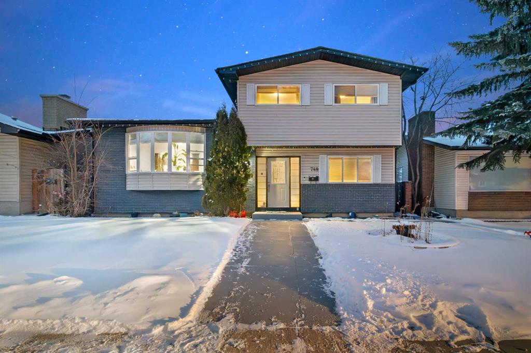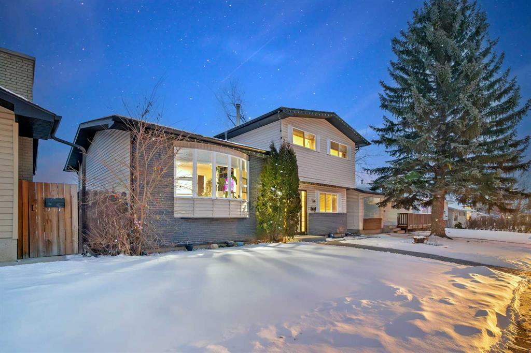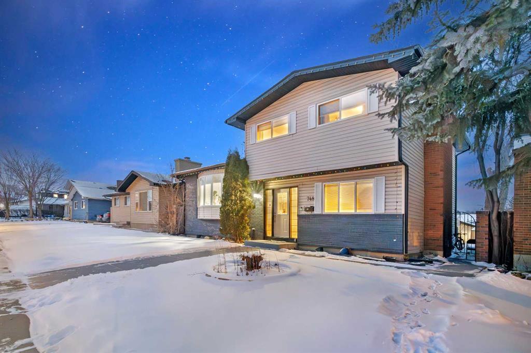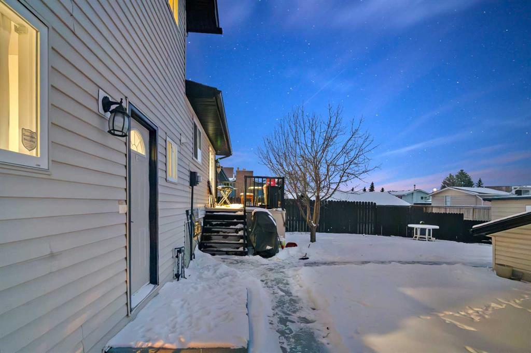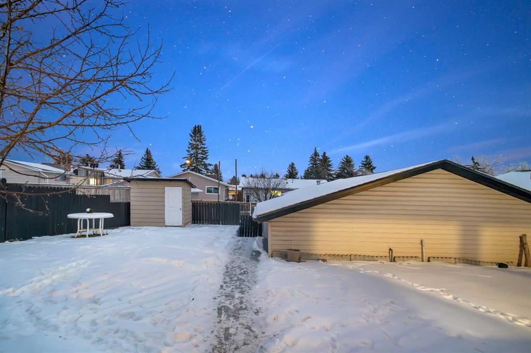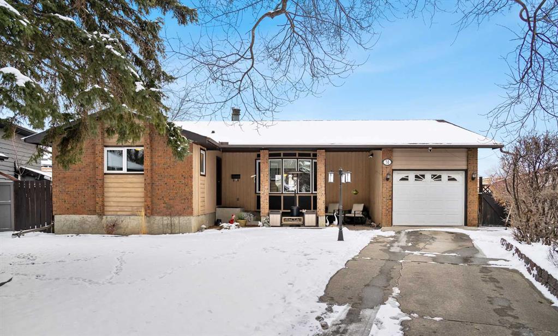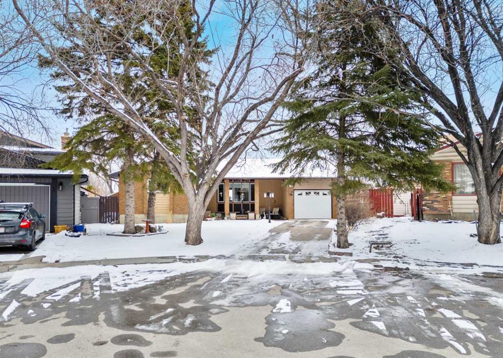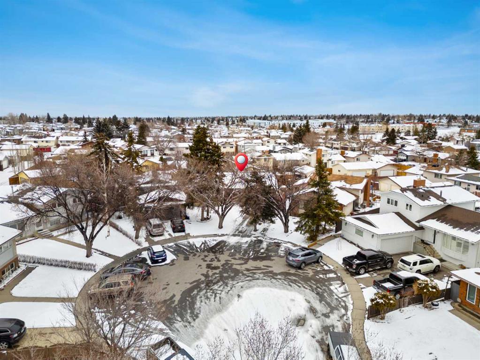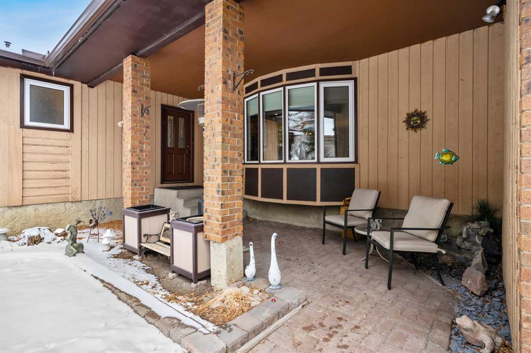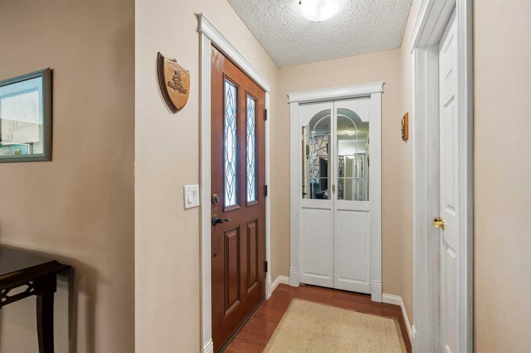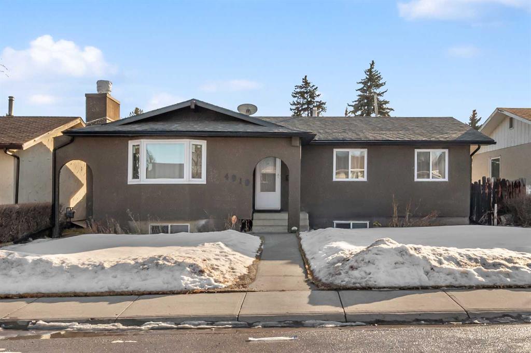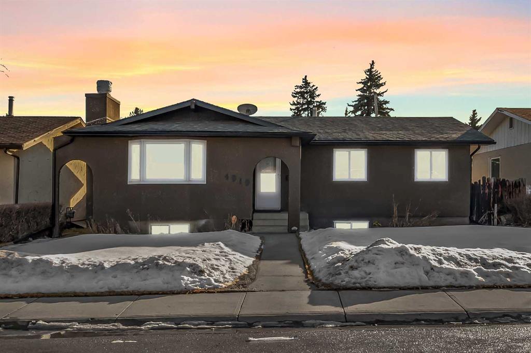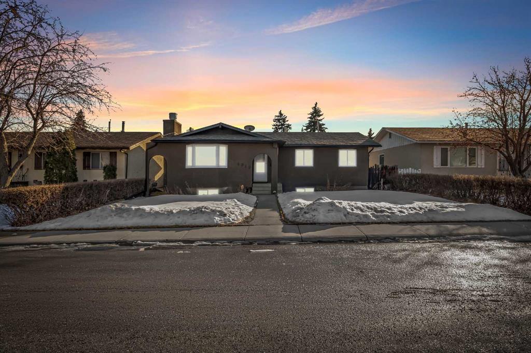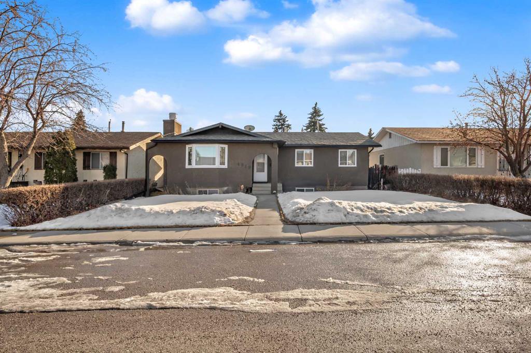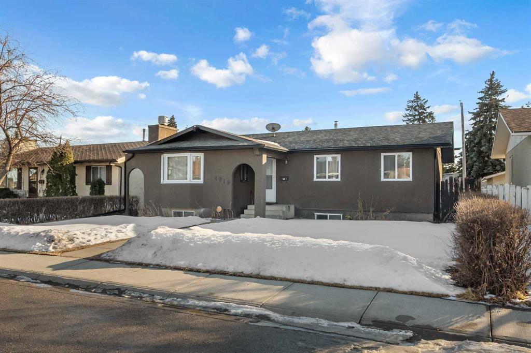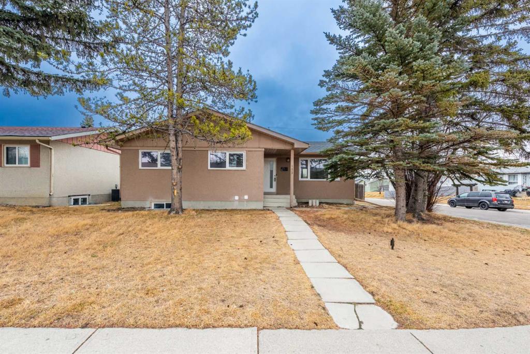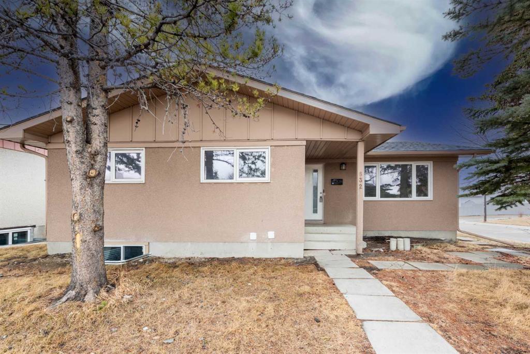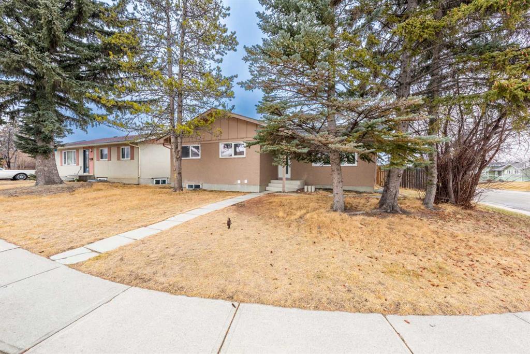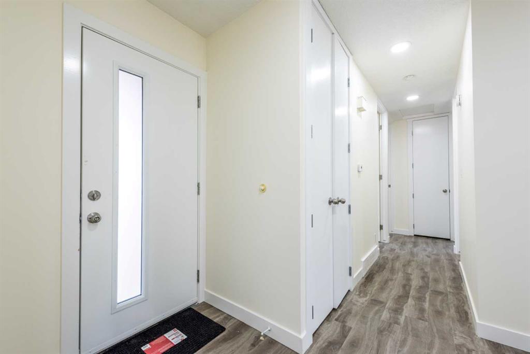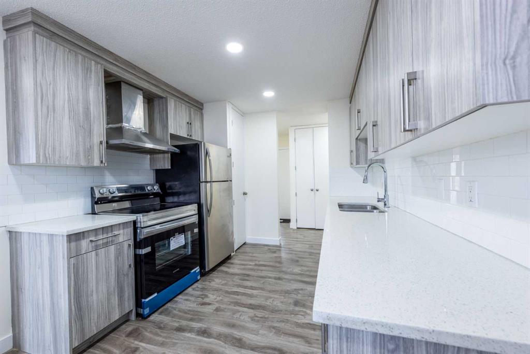3827 14 Avenue NE
Calgary T2A 4A5
MLS® Number: A2207710
$ 659,999
5
BEDROOMS
2 + 1
BATHROOMS
1,072
SQUARE FEET
1972
YEAR BUILT
Welcome to this beautifully renovated bungalow in the heart of Marlborough! This stunning home offers modern upgrades throughout, featuring 3 bedrooms and 1.5 baths on the main level and a spacious 2-bedroom, 1-bath illegal basement suite—perfect for extended family or rental potential. Step inside and fall in love with the open-concept design, highlighted by luxury vinyl plank flooring, a sleek tiled electric fireplace, and a high-gloss kitchen with brand-new appliances. The main level also boasts a separate laundry area, a full bathroom, and a primary bedroom with its own private half-bath—ideal for busy mornings. The lower level is designed for comfort and functionality, offering two additional bedrooms, a full bath, and ample living space, making it a great spot for guests or potential tenants. Outside, this property truly shines! You'll appreciate the oversized double-car garage, a spacious backyard, and a front chain-link gate—perfect for storing trailers, boats, RVs, or any extra toys.
| COMMUNITY | Marlborough |
| PROPERTY TYPE | Detached |
| BUILDING TYPE | House |
| STYLE | Bungalow |
| YEAR BUILT | 1972 |
| SQUARE FOOTAGE | 1,072 |
| BEDROOMS | 5 |
| BATHROOMS | 3.00 |
| BASEMENT | Finished, Full |
| AMENITIES | |
| APPLIANCES | Dishwasher, Electric Stove, Refrigerator, Washer/Dryer |
| COOLING | None |
| FIREPLACE | Electric |
| FLOORING | Carpet, Vinyl Plank |
| HEATING | Forced Air, Natural Gas |
| LAUNDRY | In Basement, Main Level |
| LOT FEATURES | Back Lane, Back Yard, Rectangular Lot, Street Lighting |
| PARKING | Double Garage Detached |
| RESTRICTIONS | None Known |
| ROOF | Asphalt Shingle |
| TITLE | Fee Simple |
| BROKER | Real Broker |
| ROOMS | DIMENSIONS (m) | LEVEL |
|---|---|---|
| 4pc Bathroom | 7`3" x 4`11" | Basement |
| Bedroom | 12`10" x 9`11" | Basement |
| Bedroom | 12`10" x 10`7" | Basement |
| Kitchen | 9`0" x 8`11" | Basement |
| Laundry | 4`9" x 2`9" | Basement |
| Game Room | 14`10" x 24`0" | Basement |
| 2pc Ensuite bath | 4`5" x 5`0" | Main |
| 4pc Bathroom | 8`0" x 5`0" | Main |
| Bedroom | 10`7" x 9`0" | Main |
| Bedroom | 10`7" x 9`0" | Main |
| Dining Room | 9`1" x 9`6" | Main |
| Foyer | 3`11" x 4`0" | Main |
| Kitchen | 13`0" x 13`10" | Main |
| Living Room | 12`11" x 14`2" | Main |
| Laundry | 2`8" x 3`8" | Main |
| Bedroom - Primary | 13`0" x 10`0" | Main |













































