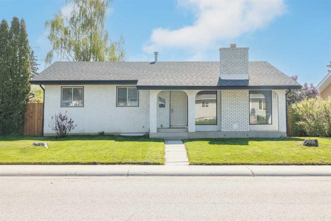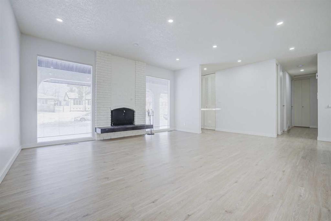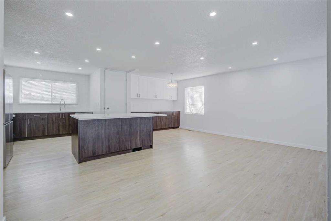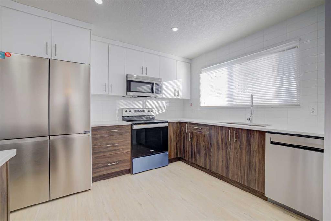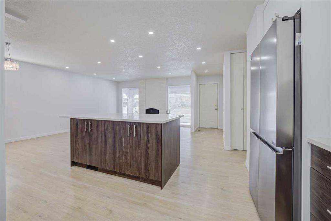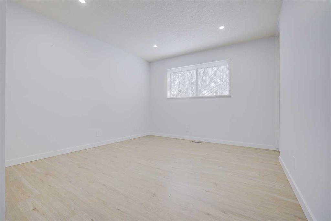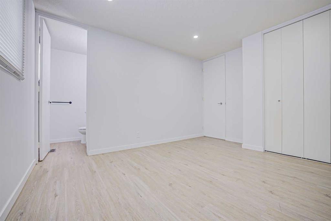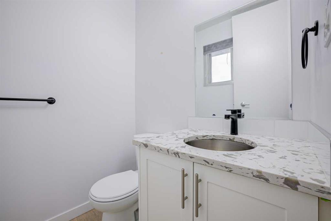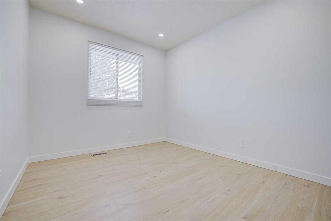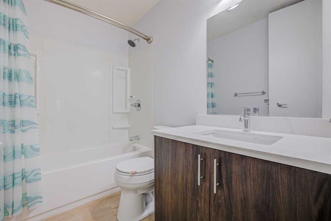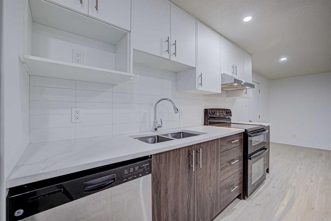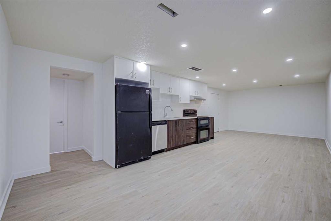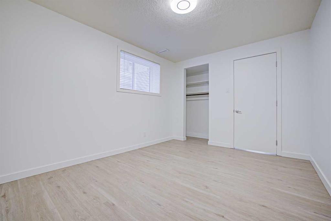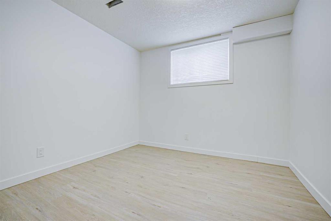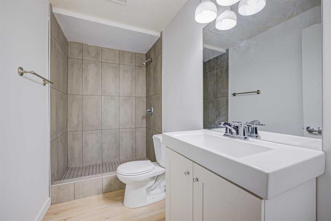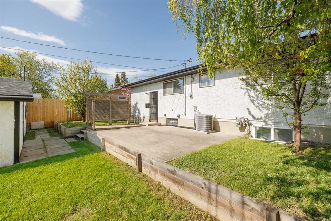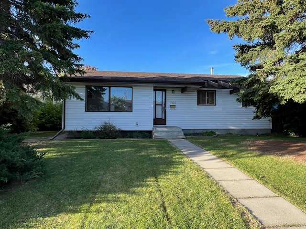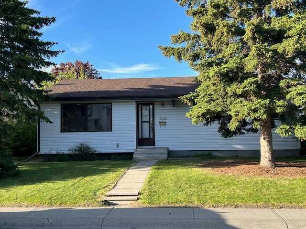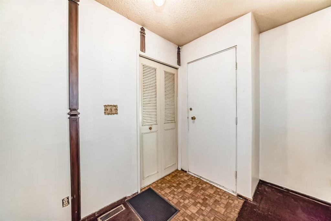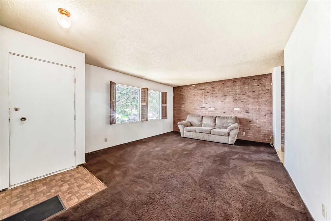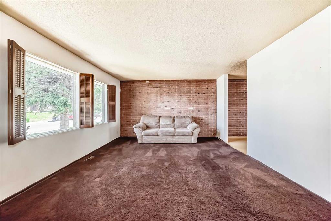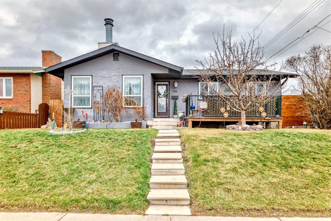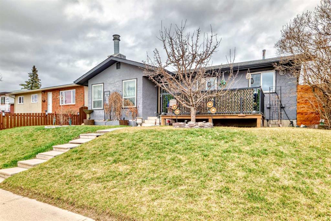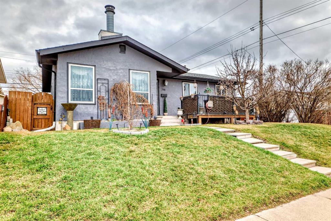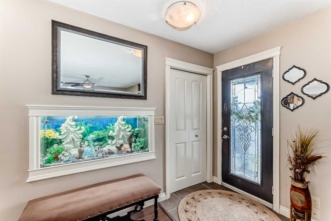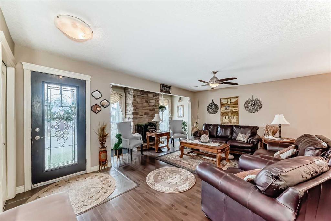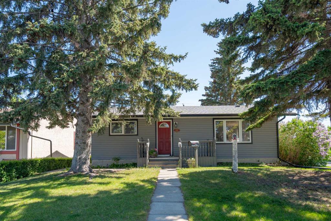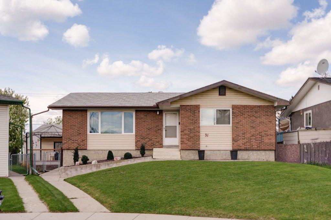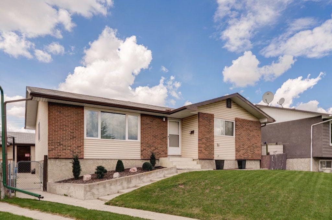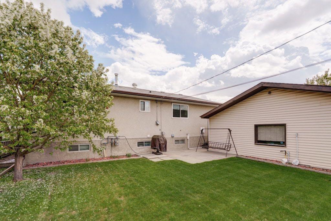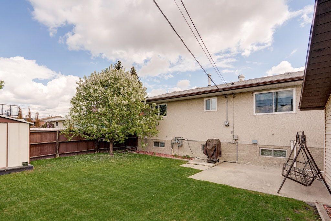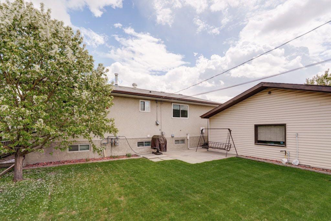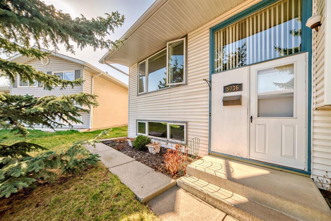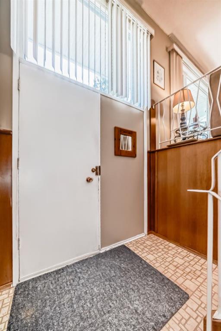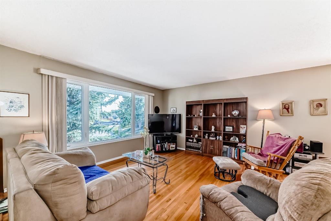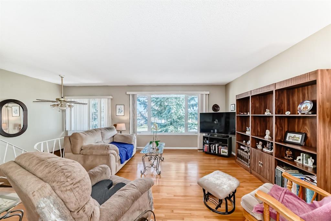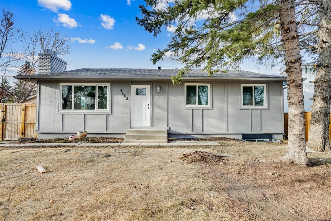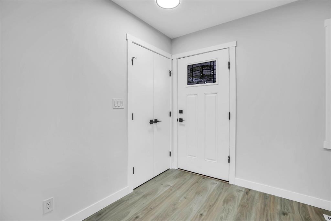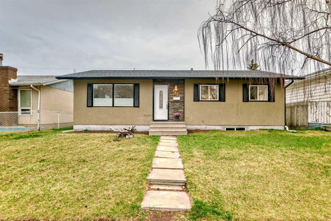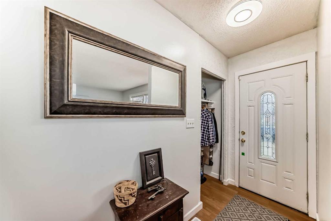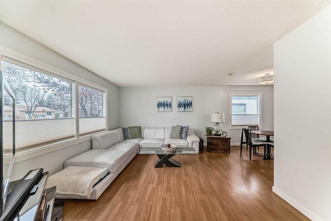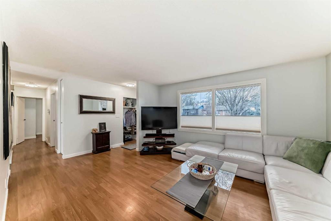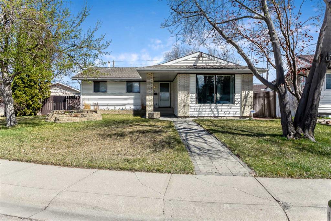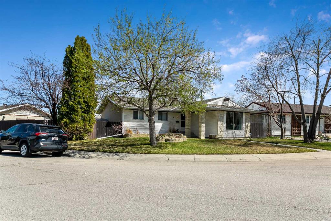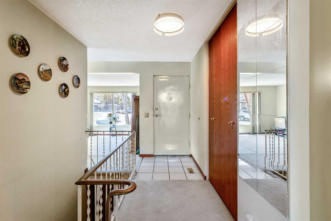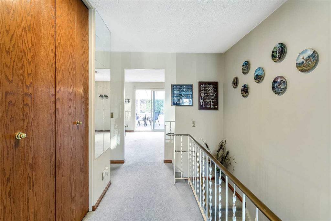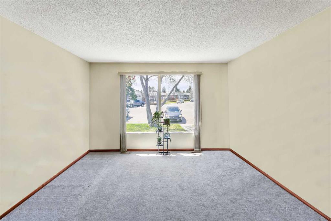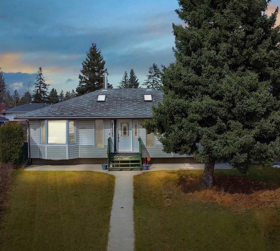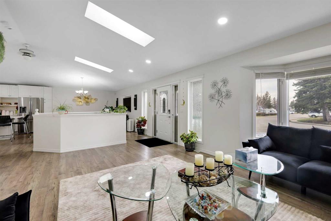628 Maryvale Way NE
Calgary T2A 2V7
MLS® Number: A2220137
$ 634,900
5
BEDROOMS
2 + 1
BATHROOMS
1,121
SQUARE FEET
1971
YEAR BUILT
| RENOVATED | 5 BEDS | 2.5 BATHS | 2 KITCHENS | SEPARATE ENTRANCE | DOUBLE DETACHED GARAGE | Welcome to this renovated bungalow located in the desirable community of Marlborough! This bright and modern home offers 5 bedrooms, 2.5 bathrooms, 2 kitchens, and a separate entrance—perfect for extended family living or investors. Step inside to discover stylish vinyl plank flooring throughout and an open-concept main floor flooded with natural light. The spacious living area flows into a beautifully designed kitchen featuring sleek cabinetry, a large island with quartz countertops, and a cozy dining area. The main level includes 3 bedrooms, including a primary with its own 2-piece ensuite, and a full 4-piece bathroom. Downstairs, the fully developed basement boasts a second kitchen, open living space, 2 more bedrooms, a full bathroom. Enjoy outdoor living on the large deck, with a double detached garage providing ample parking. Close to schools, shopping, parks, and transit—this home has it all. Book your showing today!
| COMMUNITY | Marlborough |
| PROPERTY TYPE | Detached |
| BUILDING TYPE | House |
| STYLE | Bungalow |
| YEAR BUILT | 1971 |
| SQUARE FOOTAGE | 1,121 |
| BEDROOMS | 5 |
| BATHROOMS | 3.00 |
| BASEMENT | Separate/Exterior Entry, Finished, Full, Suite |
| AMENITIES | |
| APPLIANCES | Dryer, Washer |
| COOLING | None |
| FIREPLACE | Wood Burning |
| FLOORING | Vinyl Plank |
| HEATING | Forced Air |
| LAUNDRY | In Basement |
| LOT FEATURES | Back Lane, Rectangular Lot |
| PARKING | Double Garage Detached |
| RESTRICTIONS | None Known |
| ROOF | Asphalt Shingle |
| TITLE | Fee Simple |
| BROKER | eXp Realty |
| ROOMS | DIMENSIONS (m) | LEVEL |
|---|---|---|
| Bedroom | 9`5" x 12`5" | Basement |
| Bedroom | 9`4" x 9`0" | Basement |
| 3pc Bathroom | 4`5" x 9`1" | Basement |
| Bedroom | 8`3" x 10`3" | Main |
| 4pc Bathroom | 4`11" x 8`3" | Main |
| Bedroom | 9`0" x 10`3" | Main |
| Bedroom - Primary | 11`1" x 11`10" | Main |
| 2pc Ensuite bath | 5`0" x 4`6" | Main |

