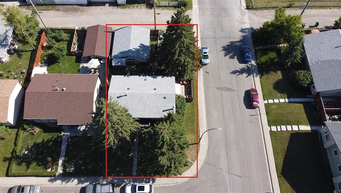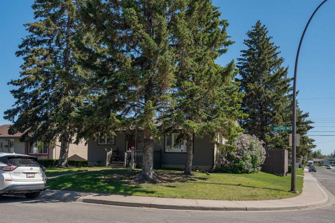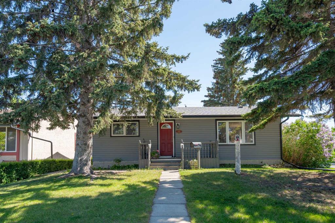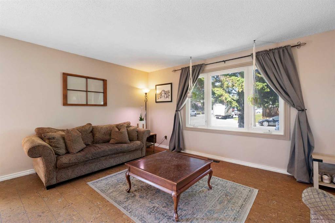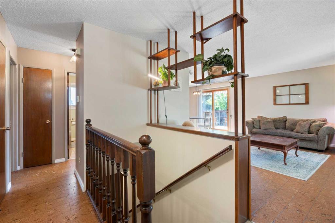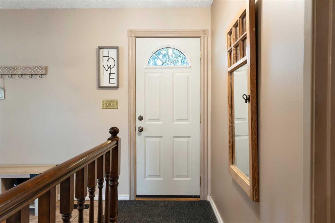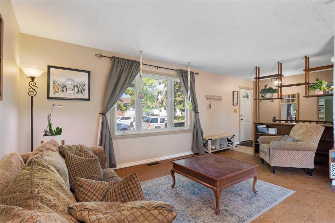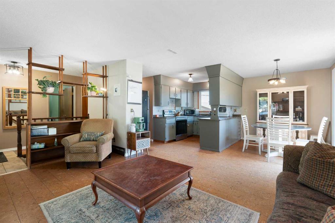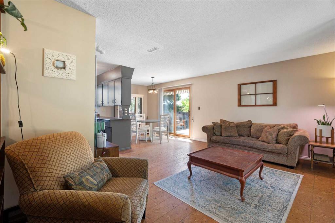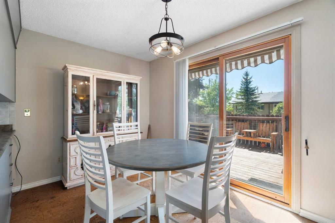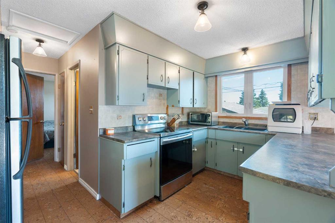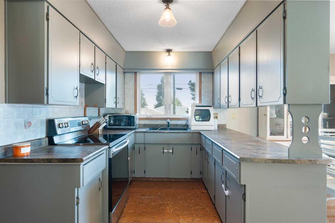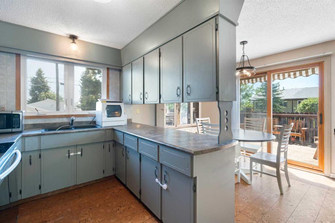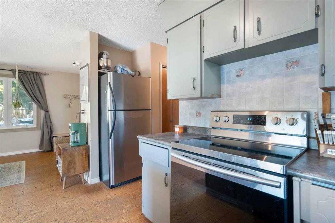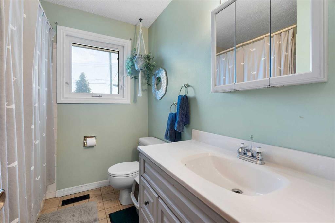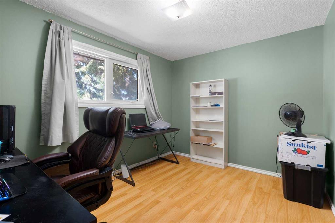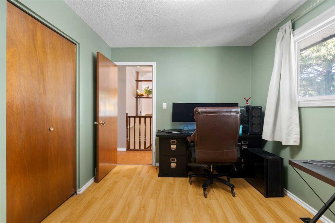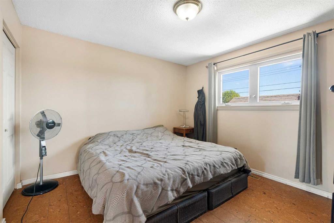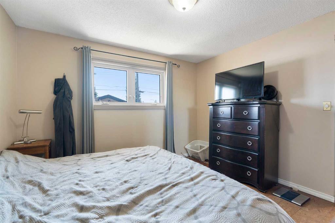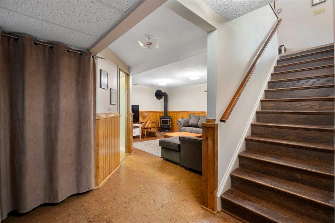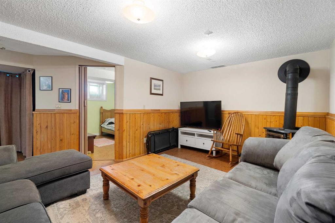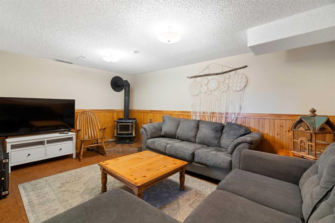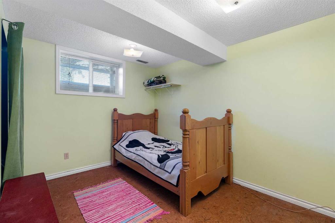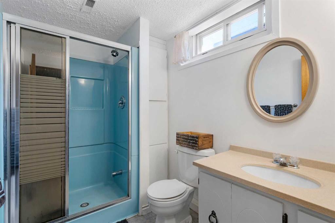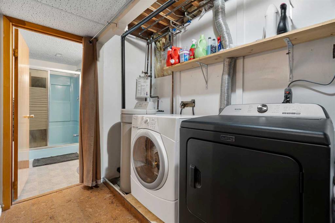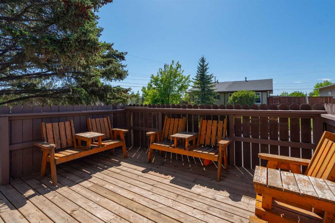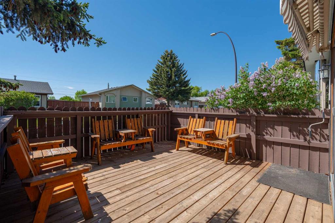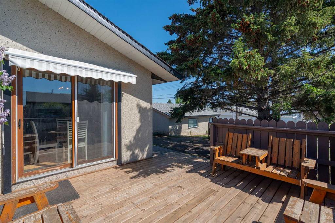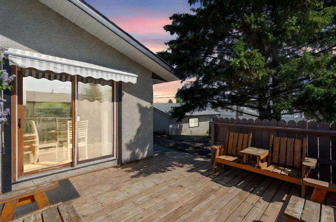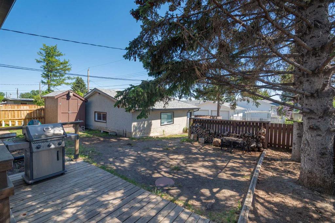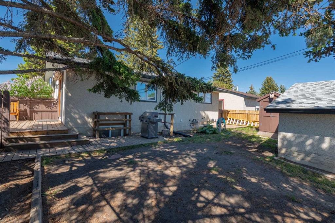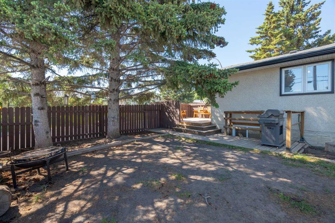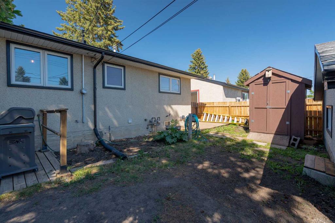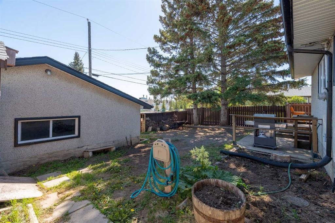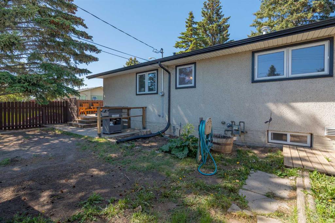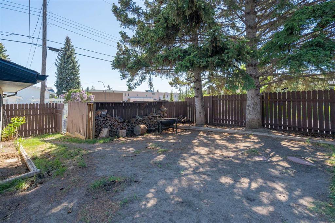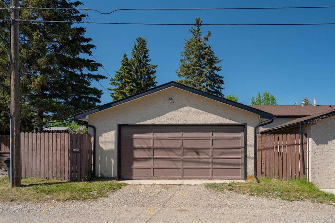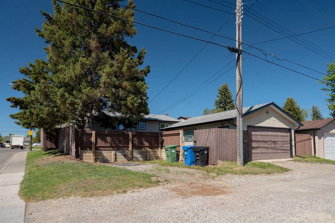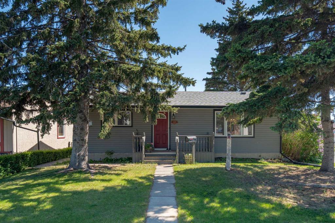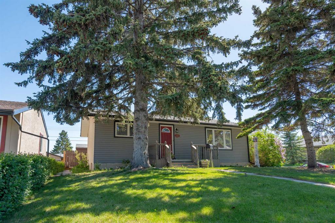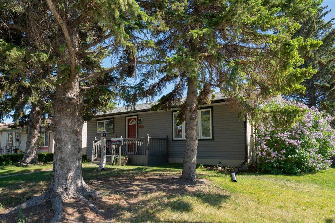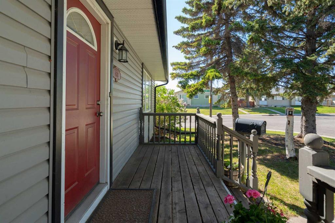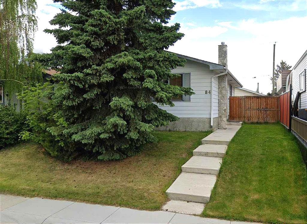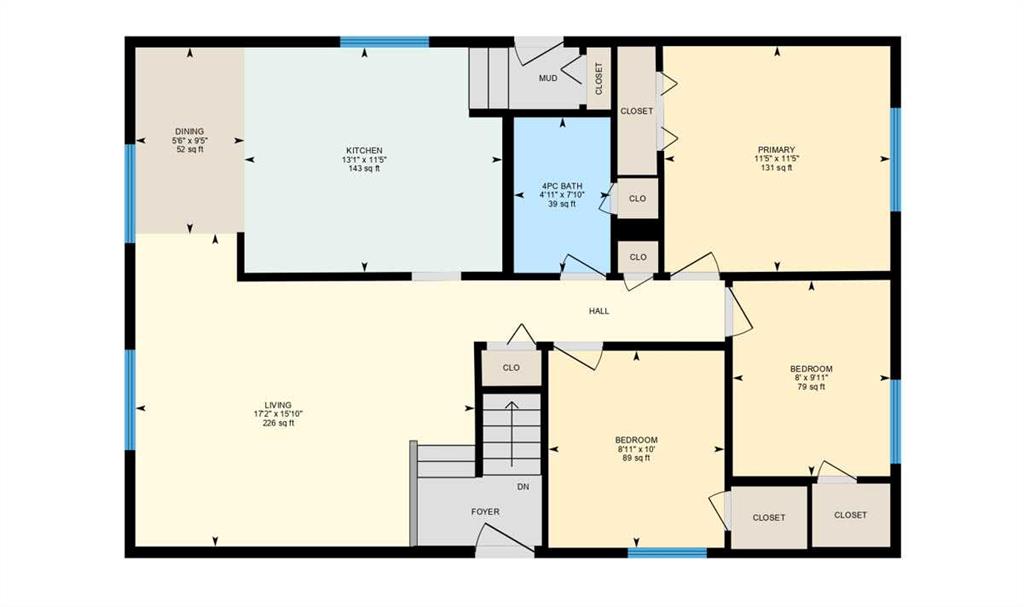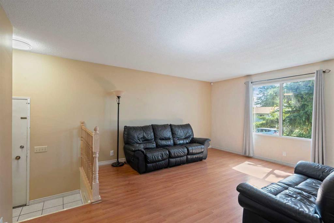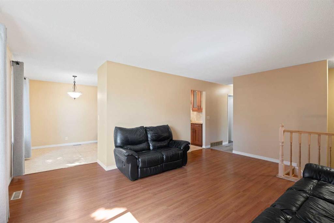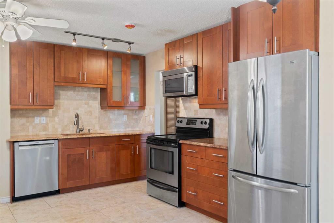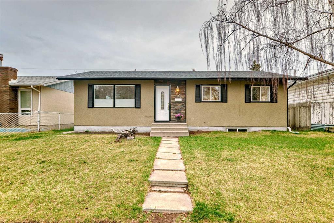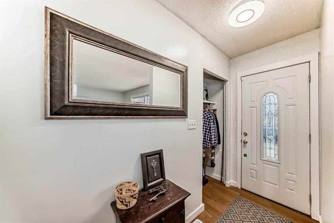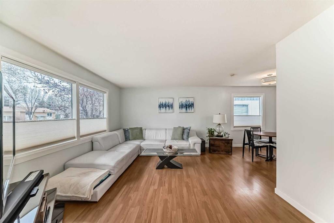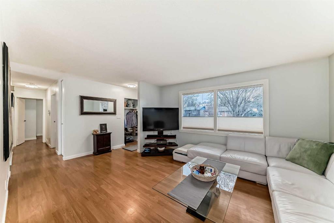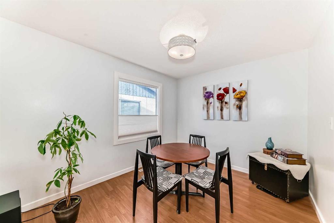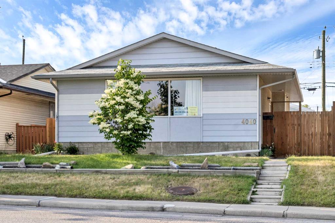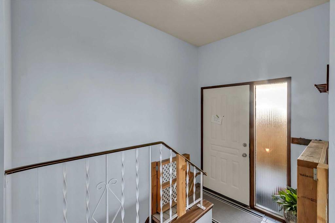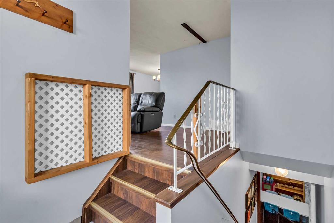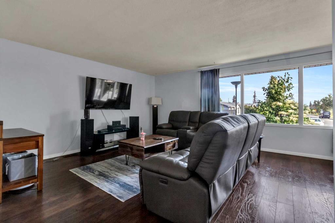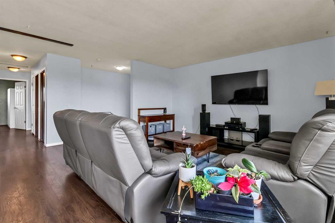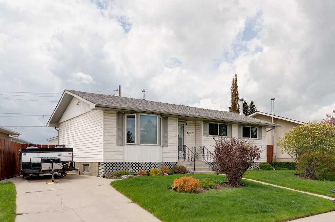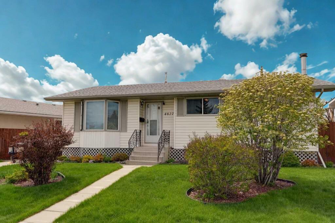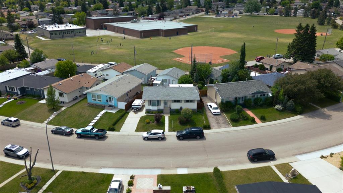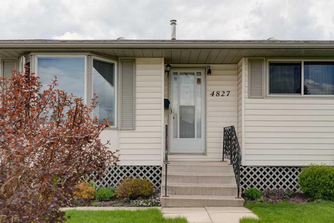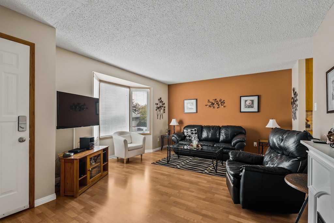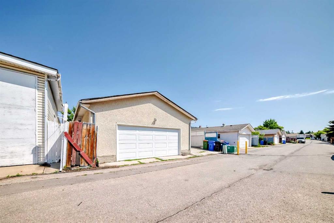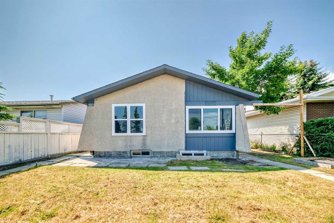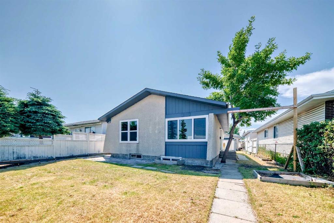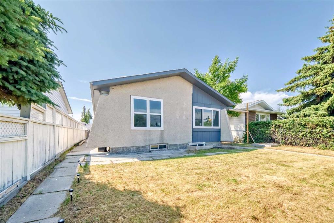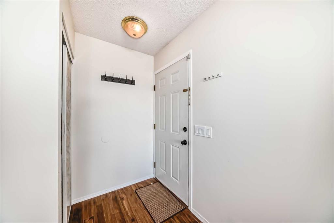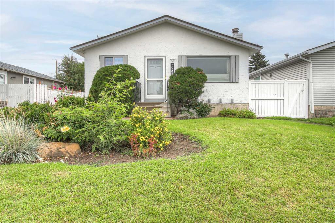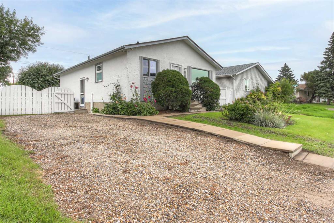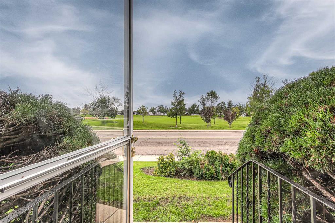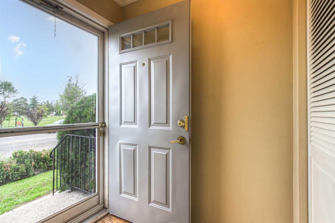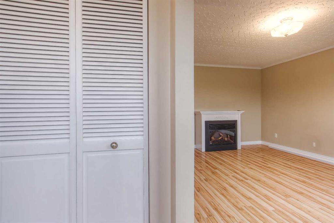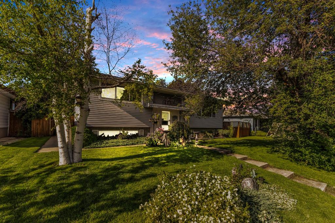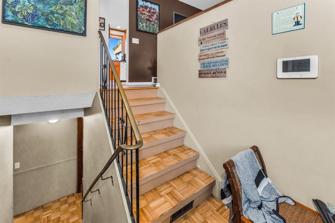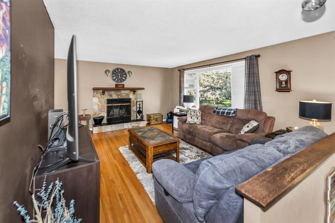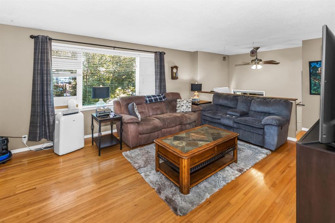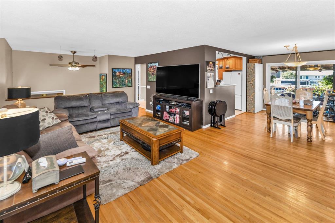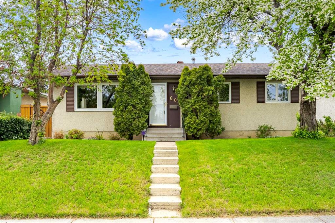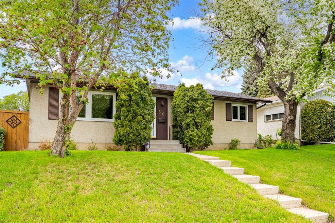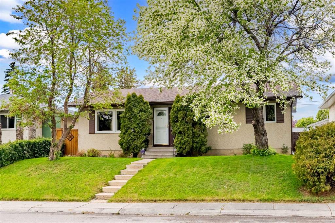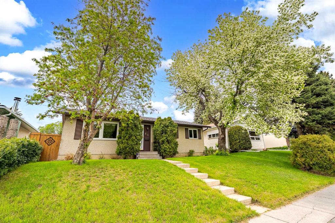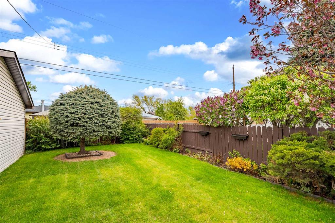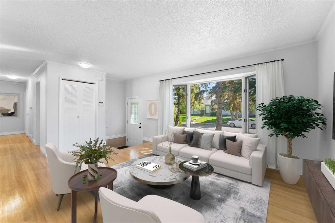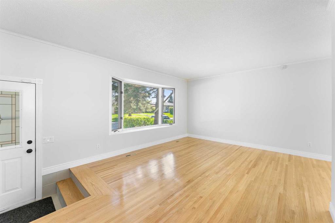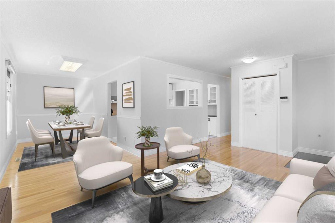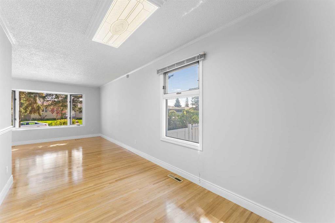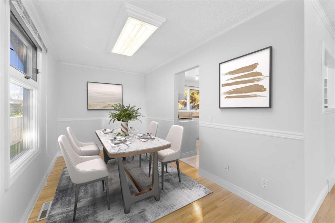4609 Marcombe Way NE
Calgary T2A 3G6
MLS® Number: A2247940
$ 489,980
3
BEDROOMS
2 + 0
BATHROOMS
887
SQUARE FEET
1971
YEAR BUILT
Welcome to 4609 Marcombe Way NE, a beautiful detached home on a large corner lot offering exceptional value in Calgary’s northeast. 3 Bed, 2 Bath, Situated on a mature, tree-lined corner lot in a family-friendly community, this well-maintained bungalow features 887 square feet on the main floor and a spacious layout that lives larger than expected. The main level offers two bedrooms, a bright and functional kitchen and dining area, and direct access to a private deck—ideal for enjoying sunny evenings. The fully developed basement adds nearly 800 square feet of additional living space, including a third bedroom, a three-piece bathroom, a large family room with a cozy wood-burning stove, and plenty of storage. Updates include newer windows and exterior doors, and the shingles on both the house and garage were replaced in 2021. The property boasts a large, fully fenced backyard with mature trees—perfect for outdoor living, children, and pets. A 21' x 23' double detached garage is accessed from the rear lane, with additional off-street parking for extra vehicles, an RV, or recreational toys. Located close to schools, parks, shopping, and transit, this home offers outstanding value for a detached property in Calgary—perfect for families, first-time buyers, or investors. Book your private showing today!
| COMMUNITY | Marlborough |
| PROPERTY TYPE | Detached |
| BUILDING TYPE | House |
| STYLE | Bungalow |
| YEAR BUILT | 1971 |
| SQUARE FOOTAGE | 887 |
| BEDROOMS | 3 |
| BATHROOMS | 2.00 |
| BASEMENT | Finished, Full |
| AMENITIES | |
| APPLIANCES | Dishwasher, Dryer, Electric Stove, Freezer, Garage Control(s), Microwave, Portable Dishwasher, Refrigerator, Washer, Water Softener, Window Coverings |
| COOLING | None |
| FIREPLACE | Wood Burning |
| FLOORING | Cork, Laminate, Tile |
| HEATING | Central, Forced Air, Natural Gas |
| LAUNDRY | In Basement |
| LOT FEATURES | Back Lane, Back Yard, Corner Lot |
| PARKING | Double Garage Detached, Garage Door Opener |
| RESTRICTIONS | See Remarks |
| ROOF | Asphalt Shingle |
| TITLE | Fee Simple |
| BROKER | Royal LePage Benchmark |
| ROOMS | DIMENSIONS (m) | LEVEL |
|---|---|---|
| 3pc Bathroom | 6`1" x 8`6" | Basement |
| Bedroom | 10`9" x 9`3" | Basement |
| Laundry | 3`3" x 13`4" | Basement |
| Game Room | 15`0" x 15`11" | Basement |
| Storage | 15`5" x 14`3" | Basement |
| 4pc Bathroom | 8`0" x 6`9" | Main |
| Bedroom | 9`3" x 11`8" | Main |
| Dining Room | 14`1" x 7`11" | Main |
| Kitchen | 14`1" x 8`8" | Main |
| Living Room | 9`3" x 16`7" | Main |
| Bedroom - Primary | 11`4" x 11`8" | Main |

