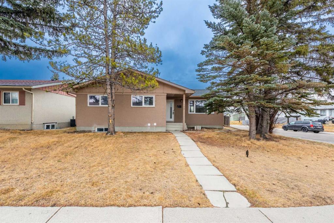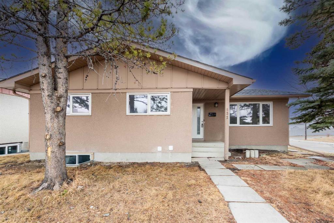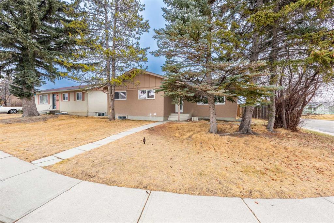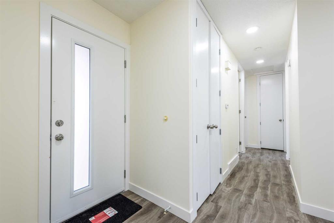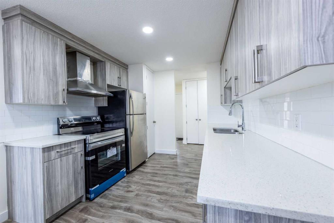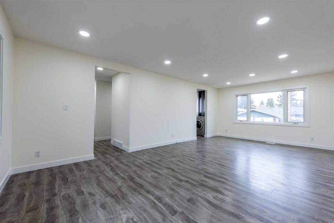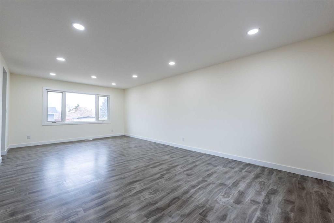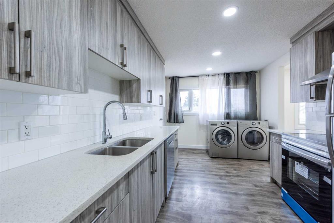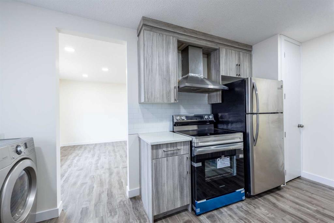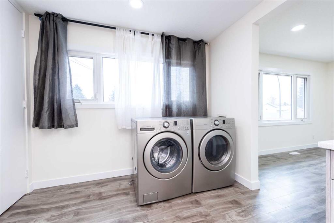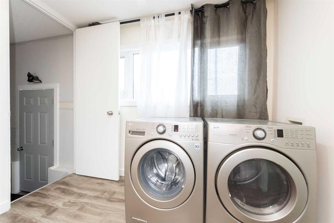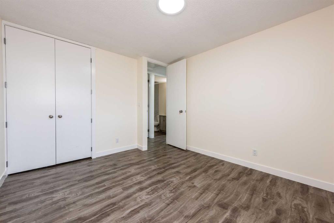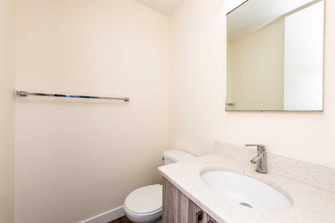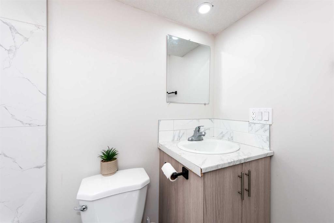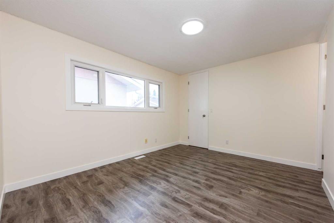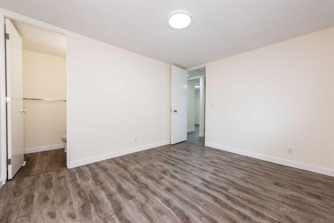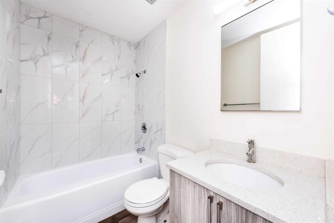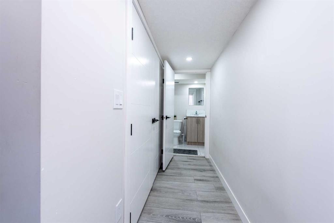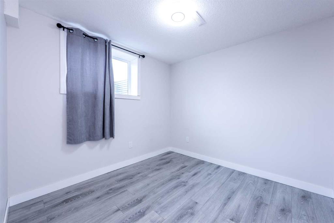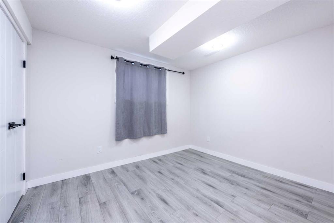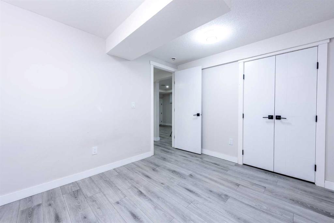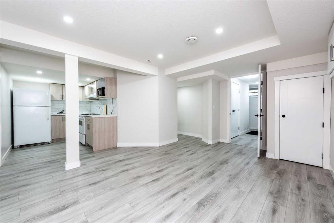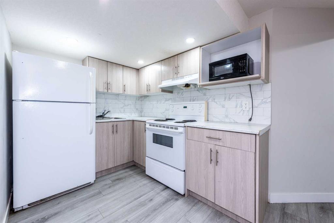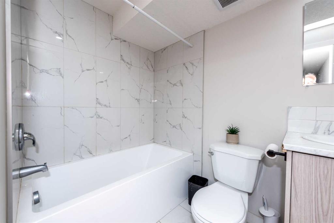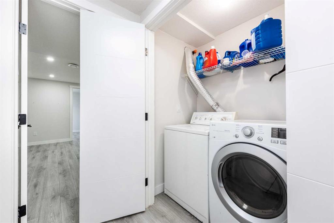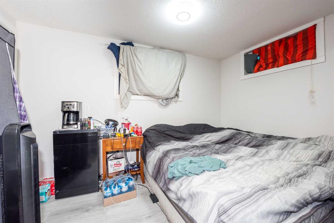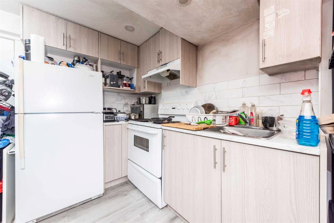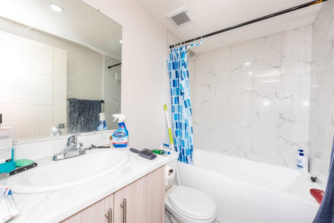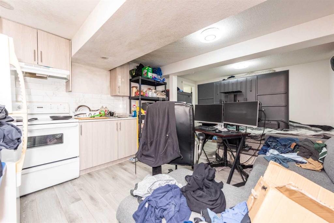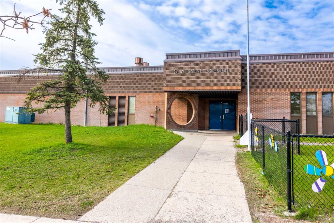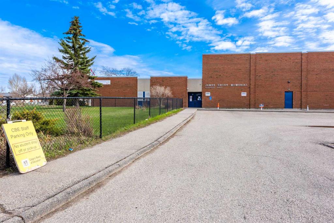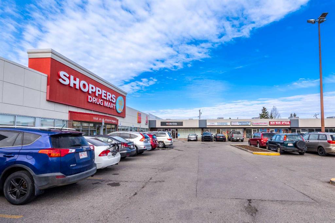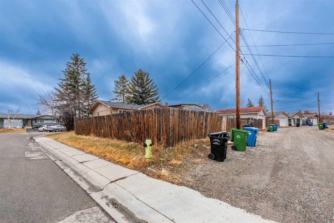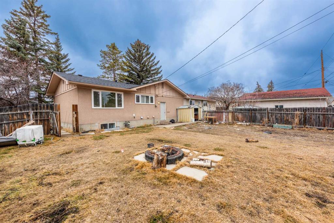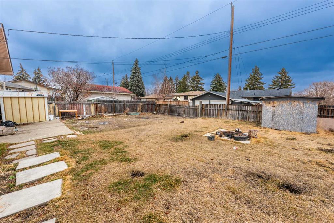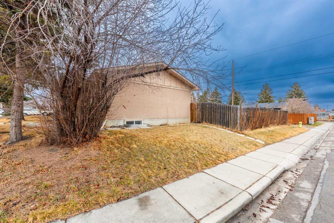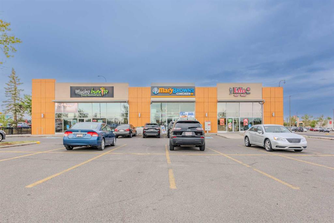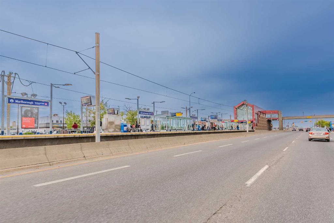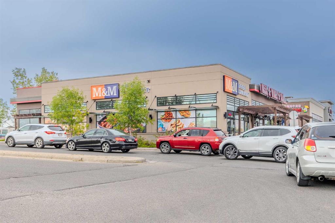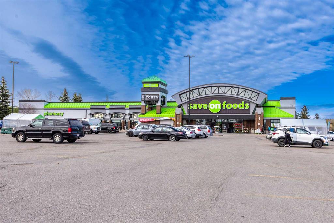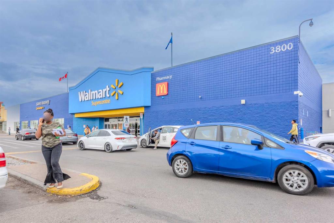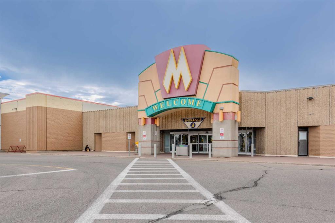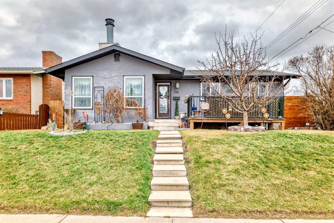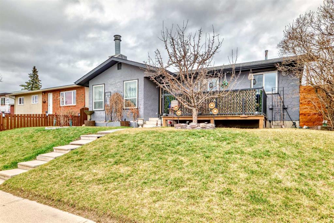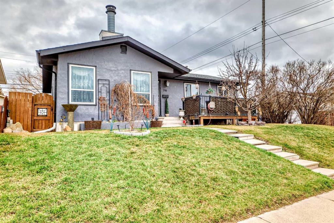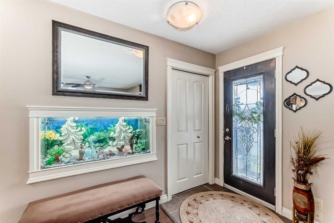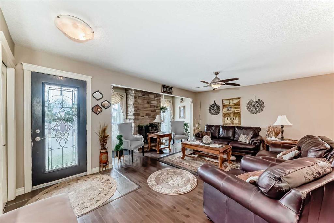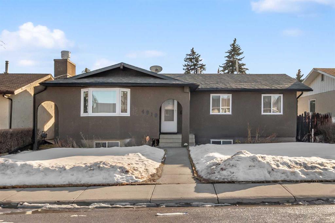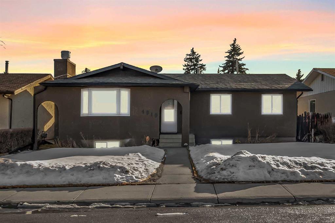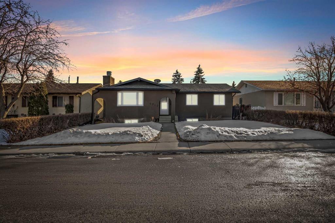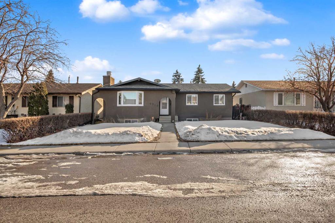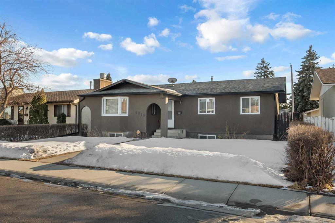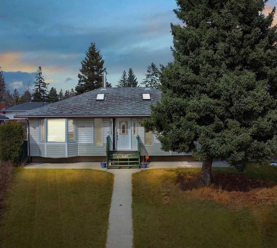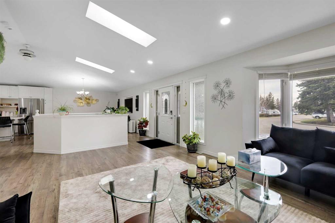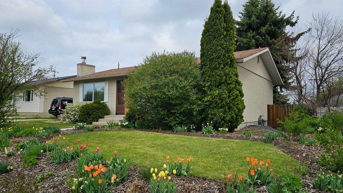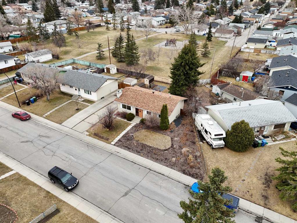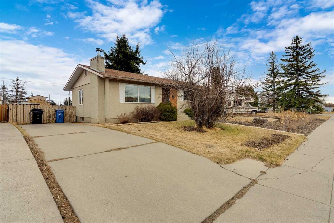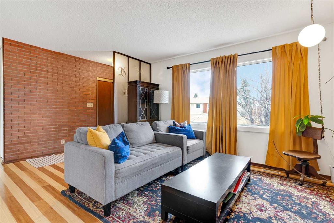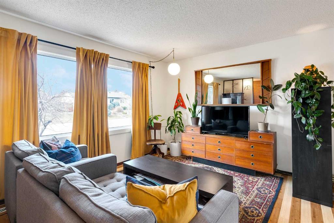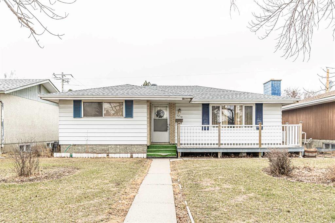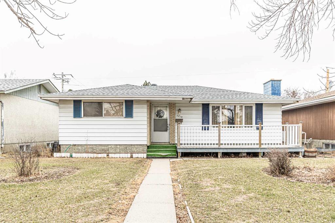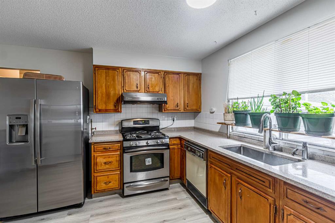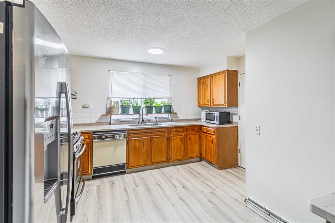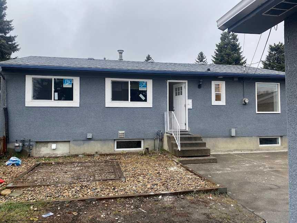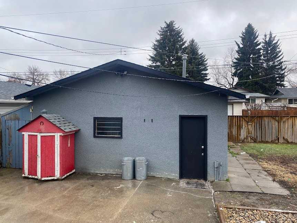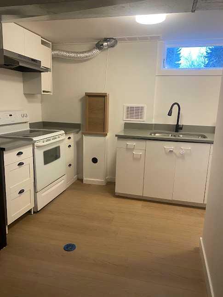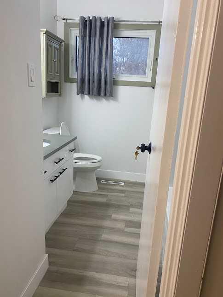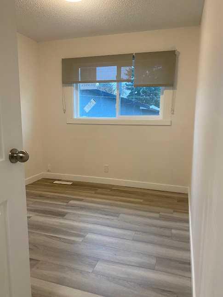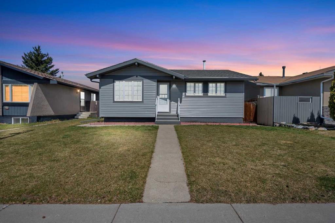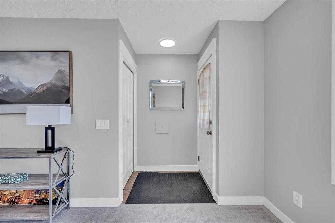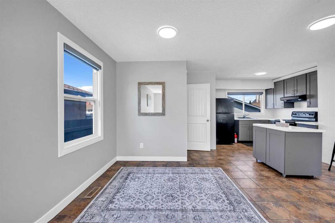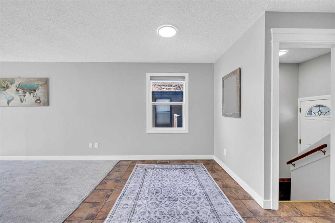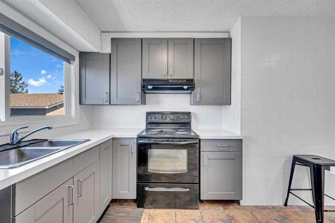632 Marian Crescent NE
Calgary T2A2Y6
MLS® Number: A2206400
$ 625,000
6
BEDROOMS
3 + 1
BATHROOMS
1,166
SQUARE FEET
1969
YEAR BUILT
Great opportunity for investors and first time home buyer to own this beautiful cash flowing property in the community of Marlborough. This house sits on a huge corner lot and the basement offers two illegal suites, one has two bedrooms, one full bath, and a separate kitchen. The other one has one bedroom, one full bath, and a separate kitchen. The one bedroom suite is already rented and the tenant is on a month to month lease. The main floor has a separate laundry from the basement. The main floor offers three bedrooms, is freshly painted, and has 1.5 baths. The roof was replaced in 2024. Don’t miss out on this property and call your favorite realtor before it’s gone. Single suite basement rented for $925 including utilities month to month, 2 bedrooms basement rented for $1300 plus 40% utilities one year lease starting 01 may 2025
| COMMUNITY | Marlborough |
| PROPERTY TYPE | Detached |
| BUILDING TYPE | House |
| STYLE | Bungalow |
| YEAR BUILT | 1969 |
| SQUARE FOOTAGE | 1,166 |
| BEDROOMS | 6 |
| BATHROOMS | 4.00 |
| BASEMENT | Finished, Full, Suite |
| AMENITIES | |
| APPLIANCES | Dishwasher, Electric Range, Electric Stove, Microwave, Refrigerator |
| COOLING | None |
| FIREPLACE | N/A |
| FLOORING | Ceramic Tile, Laminate, Vinyl Plank |
| HEATING | Forced Air |
| LAUNDRY | In Unit, Laundry Room |
| LOT FEATURES | Back Yard, Corner Lot |
| PARKING | Off Street, Parking Pad |
| RESTRICTIONS | Call Lister |
| ROOF | Asphalt Shingle |
| TITLE | Fee Simple |
| BROKER | First Place Realty |
| ROOMS | DIMENSIONS (m) | LEVEL |
|---|---|---|
| Bedroom | 10`10" x 8`11" | Basement |
| Bedroom | 9`0" x 8`11" | Basement |
| 4pc Bathroom | 5`0" x 7`8" | Basement |
| Kitchen | 8`5" x 12`7" | Basement |
| Dining Room | 10`7" x 12`0" | Basement |
| Bedroom | 13`5" x 15`9" | Basement |
| Kitchen | 8`7" x 6`11" | Basement |
| 4pc Bathroom | 4`11" x 7`8" | Basement |
| Bedroom - Primary | 12`11" x 10`11" | Main |
| 2pc Ensuite bath | 4`8" x 5`0" | Main |
| Bedroom | 11`11" x 10`9" | Main |
| Bedroom | 10`11" x 10`3" | Main |
| Dining Room | 8`6" x 12`11" | Main |
| Kitchen | 15`11" x 9`5" | Main |
| 4pc Bathroom | 7`10" x 5`0" | Main |

