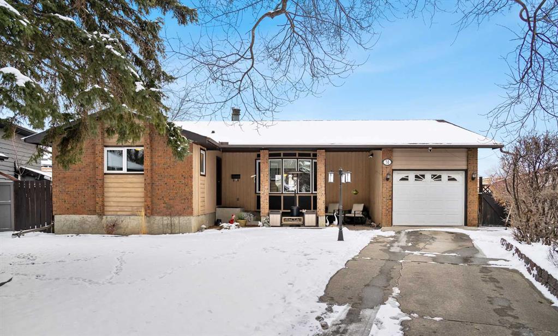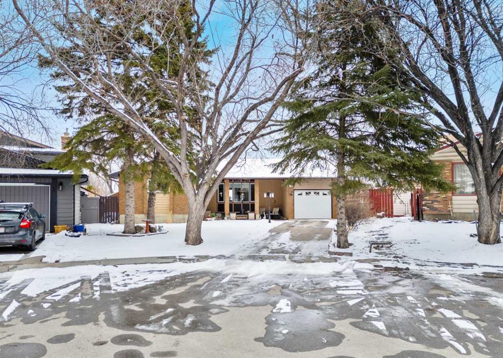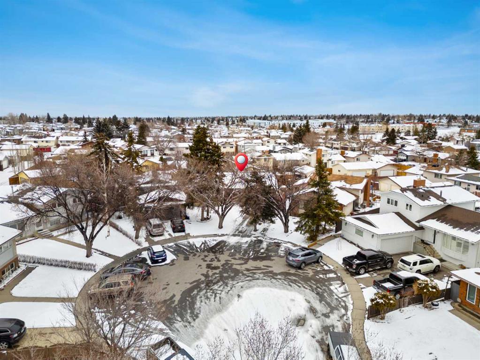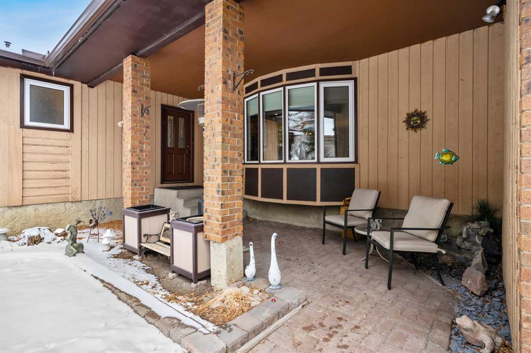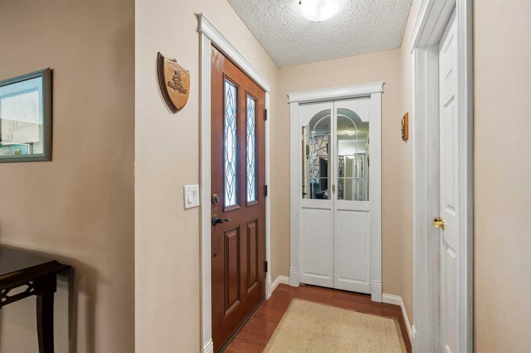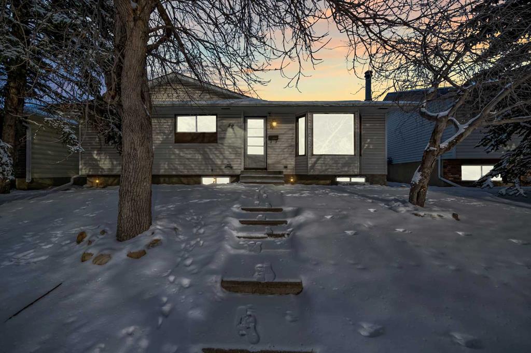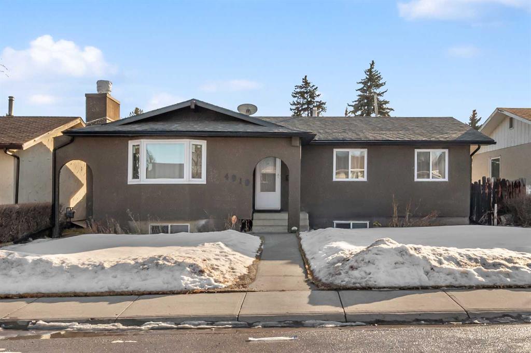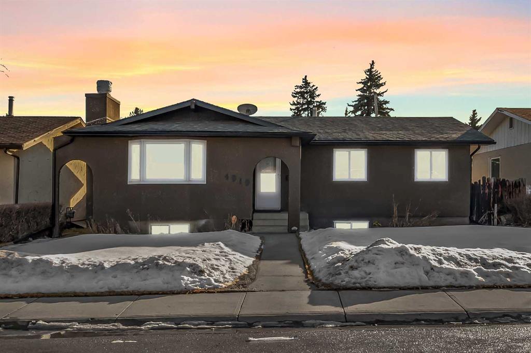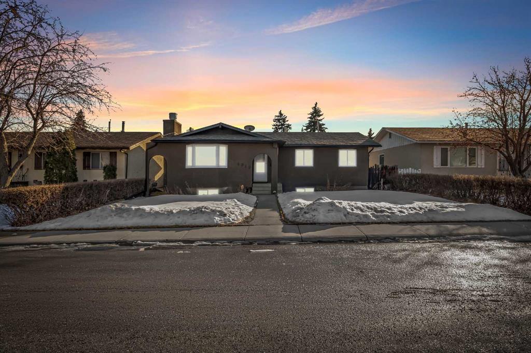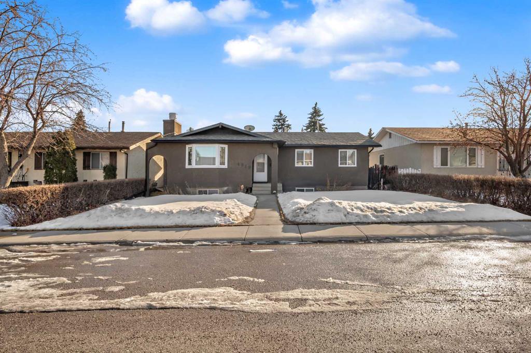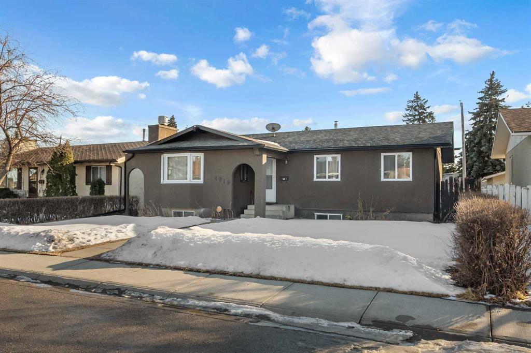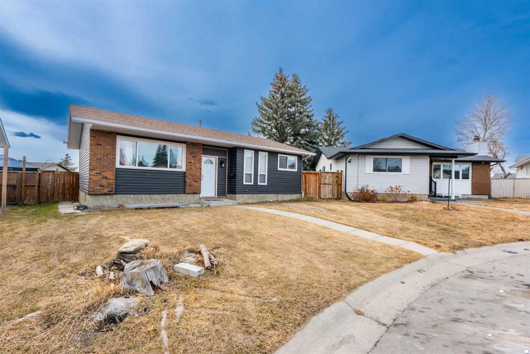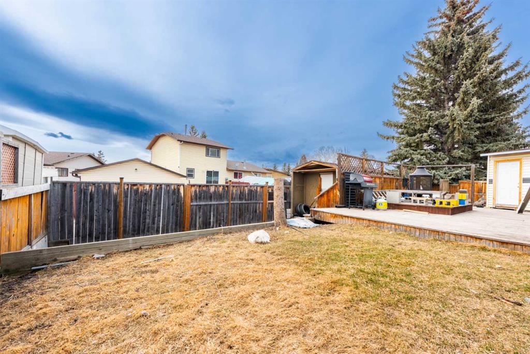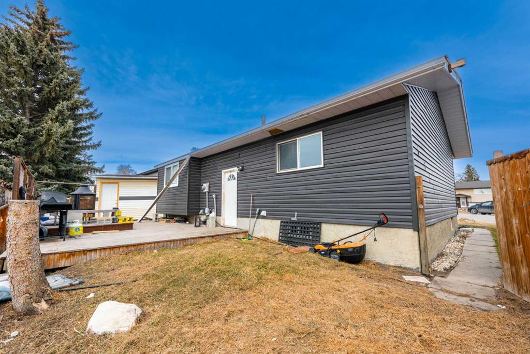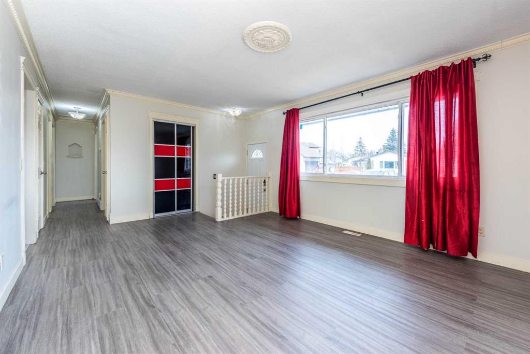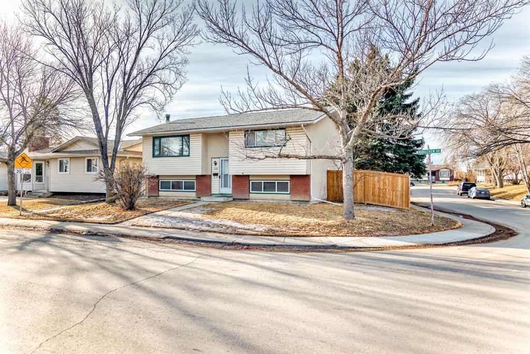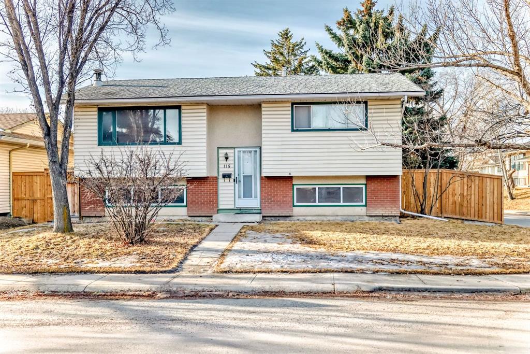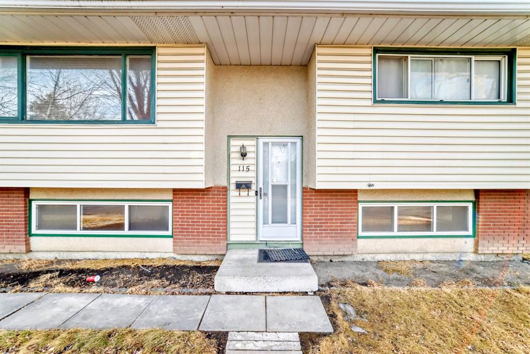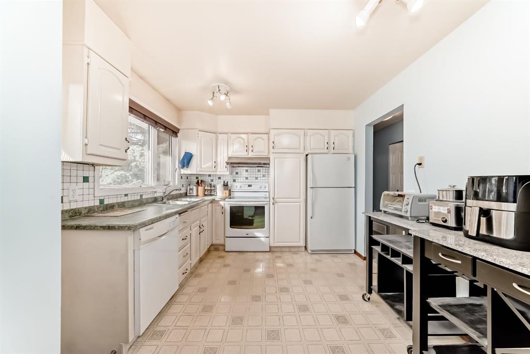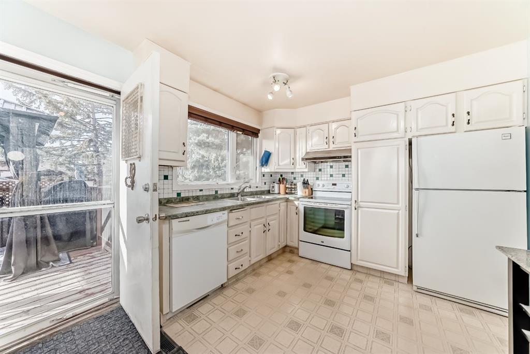1740 41 Street NE
Calgary T1Y 2L5
MLS® Number: A2195586
$ 625,000
5
BEDROOMS
2 + 1
BATHROOMS
1,183
SQUARE FEET
1975
YEAR BUILT
Welcome to this fabulous well-maintained bi-level located in the heart of the family-friendly Rundle community. The home has 5 bedrooms—3 on the main level and 2 below grade —offering plenty of space for a growing family. The main floor is equipped with a 4-piece bathroom, a 2-piece ensuite together with a 3-piece bathroom on the lower level. The home has been updated throughout the years, including a wet bar on the lower level, and 2 gas fireplaces one up and one down, plus many others features. There is an oversized parking area, with security lighting in the rear, off of a paved alley, great for parking an RV or 3 vehicles. The neighbourhood has a day park only 3 houses away from this fine home. There are also numerous schools in the area with an elementary school at the end of the block. Sunridge Mall is close by, along with numerous other local shopping choices. You are within walking distance of public transportation (LRT and buses), making commuting easy.
| COMMUNITY | Rundle |
| PROPERTY TYPE | Detached |
| BUILDING TYPE | House |
| STYLE | 2 Storey |
| YEAR BUILT | 1975 |
| SQUARE FOOTAGE | 1,183 |
| BEDROOMS | 5 |
| BATHROOMS | 3.00 |
| BASEMENT | Finished, Full |
| AMENITIES | |
| APPLIANCES | Dishwasher, Electric Oven, Electric Range, Refrigerator, Washer/Dryer, Window Coverings |
| COOLING | None |
| FIREPLACE | Gas, Living Room, Recreation Room |
| FLOORING | Carpet, Laminate, Linoleum |
| HEATING | Central, Fireplace Insert, Forced Air, Natural Gas |
| LAUNDRY | Electric Dryer Hookup, Main Level, Washer Hookup |
| LOT FEATURES | Back Lane, Back Yard, Front Yard, Lawn, Many Trees, Rectangular Lot |
| PARKING | Off Street, Outside, Parking Pad, Plug-In |
| RESTRICTIONS | Airspace Restriction |
| ROOF | Asphalt Shingle |
| TITLE | Fee Simple |
| BROKER | RE/MAX Real Estate (Central) |
| ROOMS | DIMENSIONS (m) | LEVEL |
|---|---|---|
| 3pc Bathroom | 5`4" x 6`7" | Basement |
| Other | 5`9" x 6`7" | Basement |
| Bedroom | 15`4" x 9`3" | Basement |
| Laundry | 8`0" x 9`3" | Basement |
| Bedroom | 11`4" x 9`6" | Basement |
| Game Room | 18`3" x 13`0" | Basement |
| Furnace/Utility Room | 8`5" x 8`7" | Basement |
| 2pc Ensuite bath | 7`0" x 4`3" | Main |
| 4pc Bathroom | 7`0" x 7`0" | Main |
| Bedroom - Primary | 11`9" x 10`8" | Main |
| Bedroom | 10`4" x 9`5" | Main |
| Bedroom | 11`9" x 9`11" | Main |
| Dining Room | 12`1" x 9`7" | Main |
| Foyer | 4`3" x 7`0" | Main |
| Kitchen With Eating Area | 13`10" x 13`3" | Main |
| Living Room | 15`3" x 13`11" | Main |
| Mud Room | 4`3" x 4`1" | Main |




































