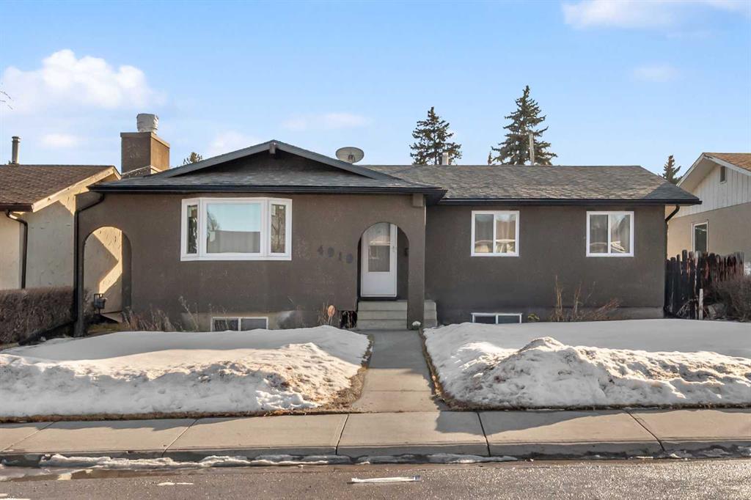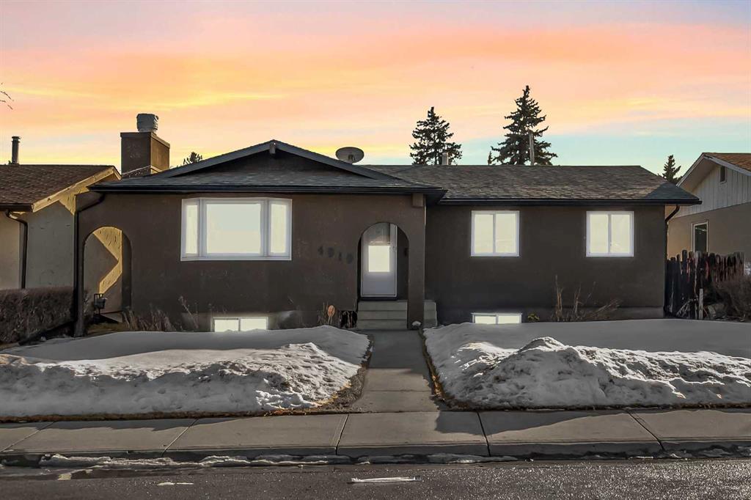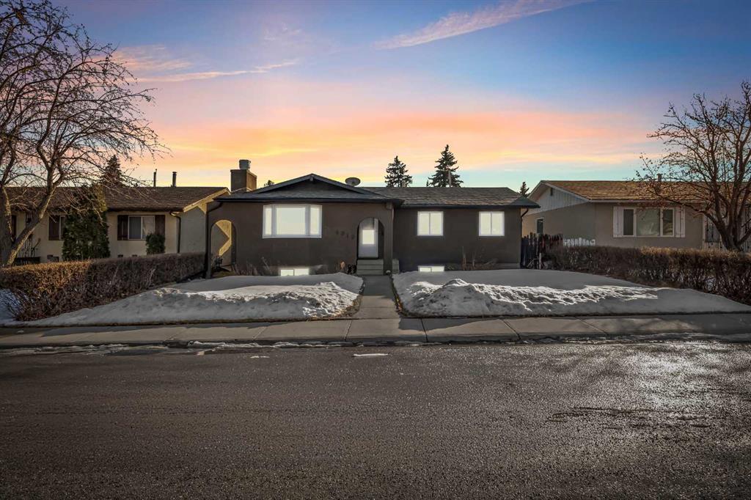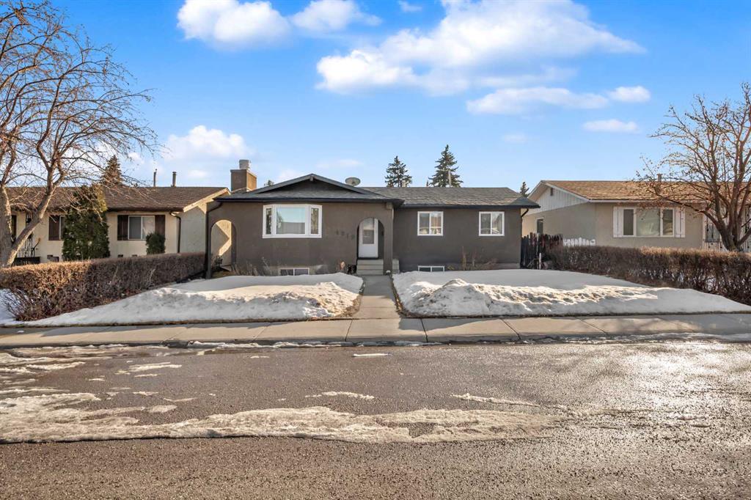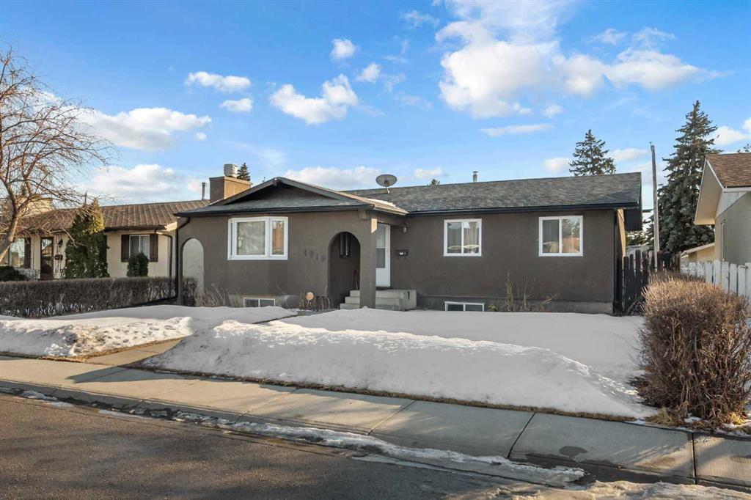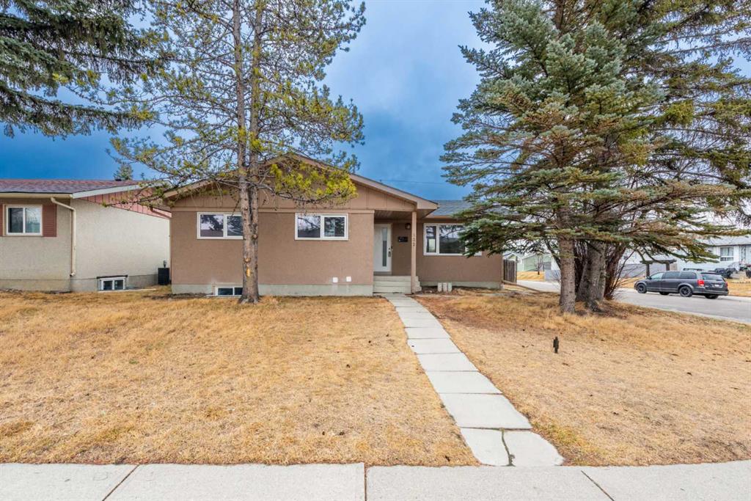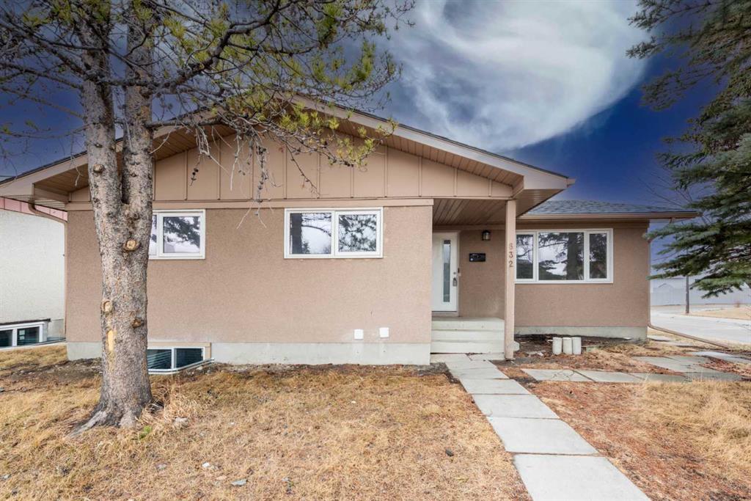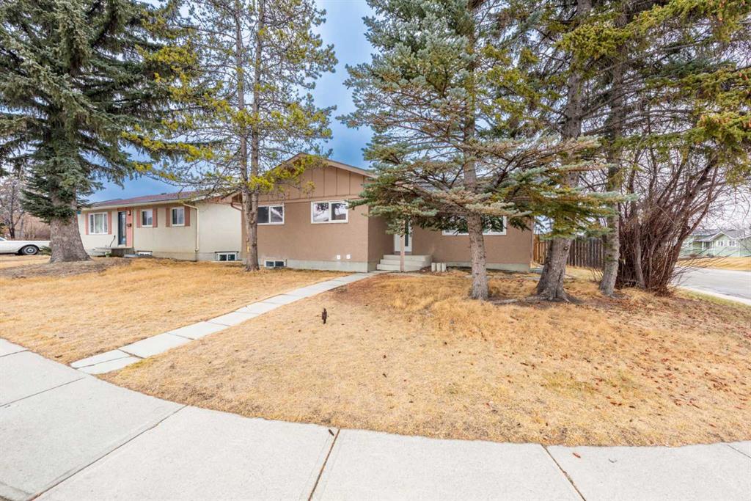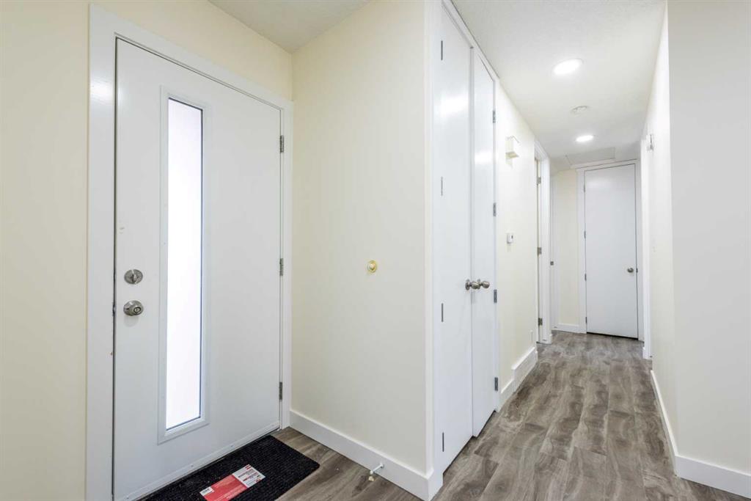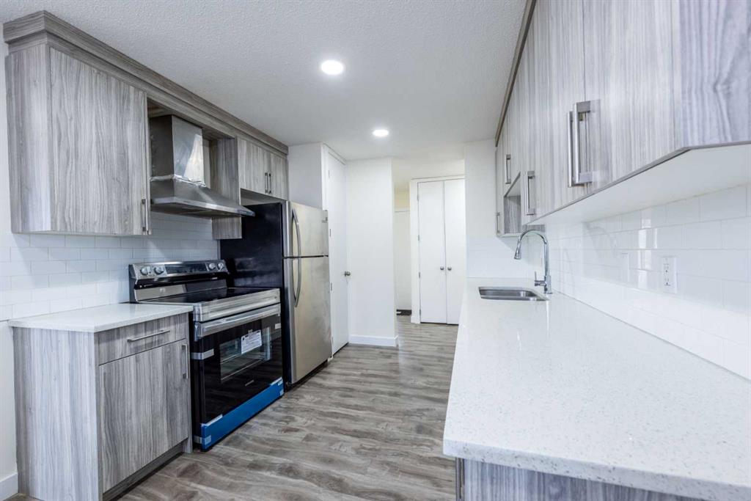131 Maranda Close NE
Calgary T2A 3A7
MLS® Number: A2207638
$ 624,900
5
BEDROOMS
2 + 1
BATHROOMS
1,082
SQUARE FEET
1972
YEAR BUILT
Stunning 3-Bedroom Bungalow with Fully Developed Basement & Oversized Lot! Welcome to this bright and spacious 3-bedroom bungalow situated on a large pie-shaped lot in a prime location! This beautifully maintained home features an open-concept kitchen with quartz countertops, LED under-cabinet lighting, and plenty of space for cooking and entertaining. The fully developed basement with illegal suite built prior to 2018, with a private entry, adds even more living space with 2 additional bedrooms, laundry room, making it perfect for extended family or guests. Natural light floods through the oversized windows, creating a warm and inviting atmosphere. The master bedroom includes a 2-piece ensuite with a convenient cheater door near the rear entrance. Outside, you'll find a drive-through mechanics dream triple garage with 100AMP service features three 220V wall outlets, two RV pads, and an RV outlet - perfect for all your parking and storage needs. Conveniently, upstairs, in a mood room, you can find a secondary laundry hook up. Located in a fantastic neighbourhood, this home is just minutes from schools, shopping, the LRT system, and quick access to Memorial Drive. Don't miss your chance to own this exceptional property! Book your showing today!
| COMMUNITY | Marlborough |
| PROPERTY TYPE | Detached |
| BUILDING TYPE | House |
| STYLE | Bungalow |
| YEAR BUILT | 1972 |
| SQUARE FOOTAGE | 1,082 |
| BEDROOMS | 5 |
| BATHROOMS | 3.00 |
| BASEMENT | Finished, Full |
| AMENITIES | |
| APPLIANCES | Dishwasher, Electric Stove, Garage Control(s), Microwave Hood Fan, Refrigerator, Window Coverings |
| COOLING | None |
| FIREPLACE | N/A |
| FLOORING | Carpet, Hardwood, Linoleum, Tile |
| HEATING | Forced Air |
| LAUNDRY | In Basement |
| LOT FEATURES | Back Yard, Pie Shaped Lot |
| PARKING | Drive Through, Heated Garage, Insulated, Triple Garage Detached, Workshop in Garage |
| RESTRICTIONS | None Known |
| ROOF | Asphalt Shingle |
| TITLE | Fee Simple |
| BROKER | eXp Realty |
| ROOMS | DIMENSIONS (m) | LEVEL |
|---|---|---|
| 4pc Bathroom | 4`11" x 8`7" | Basement |
| Kitchenette | 7`1" x 9`1" | Lower |
| Family Room | 12`5" x 12`5" | Lower |
| Flex Space | 6`0" x 9`1" | Lower |
| Bedroom | 8`4" x 10`5" | Lower |
| Bedroom | 11`0" x 12`0" | Lower |
| Furnace/Utility Room | 7`9" x 18`8" | Lower |
| 2pc Ensuite bath | 4`2" x 5`0" | Main |
| 4pc Bathroom | 6`2" x 8`10" | Main |
| Living Room | 13`0" x 16`0" | Main |
| Dining Room | 6`7" x 16`0" | Main |
| Kitchen | 8`5" x 10`7" | Main |
| Mud Room | 5`1" x 6`1" | Main |
| Bedroom - Primary | 11`5" x 12`0" | Main |
| Bedroom | 8`0" x 10`8" | Main |
| Bedroom | 9`5" x 11`4" | Main |









































