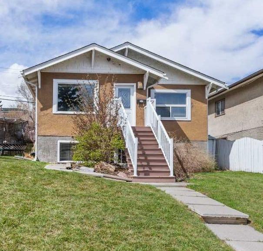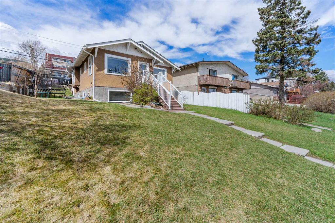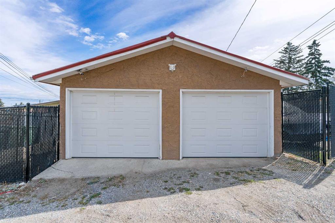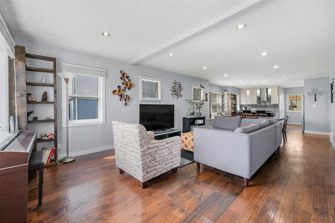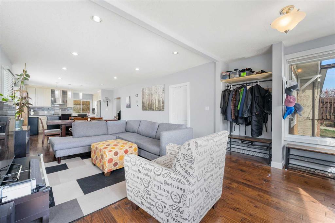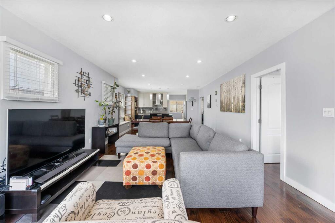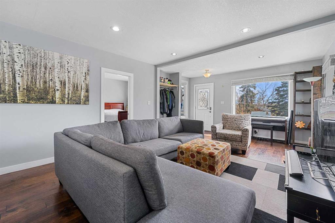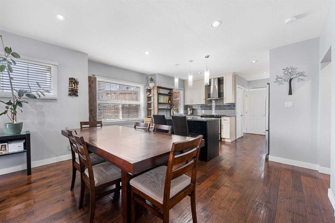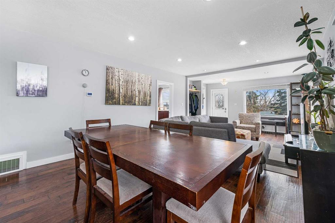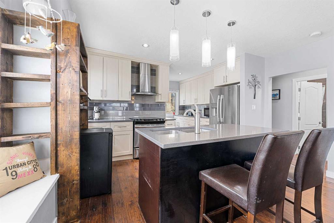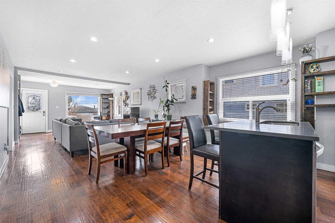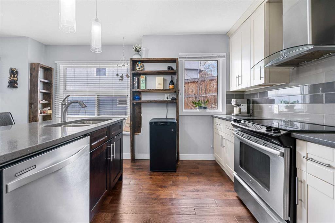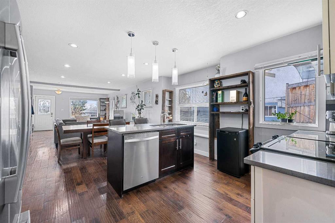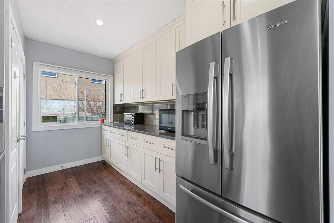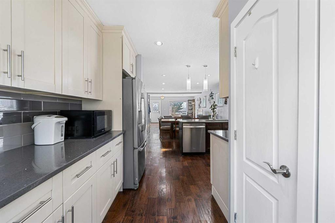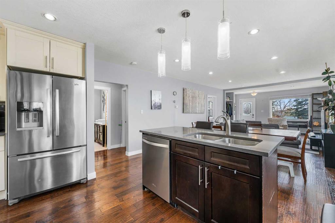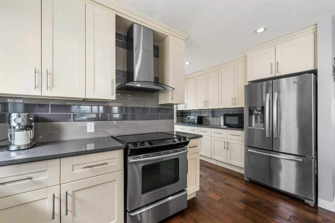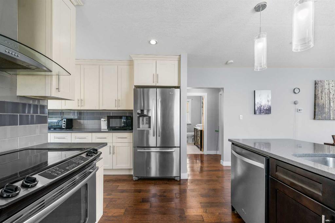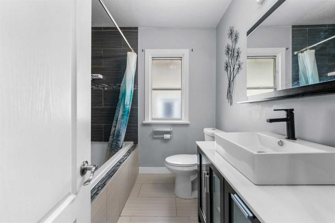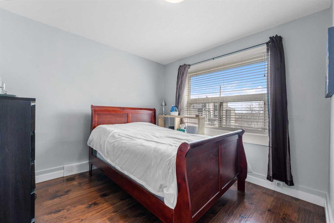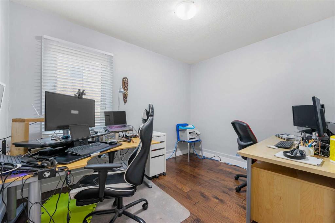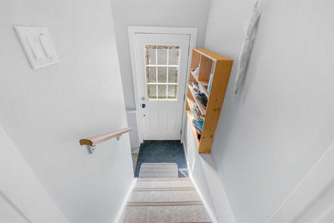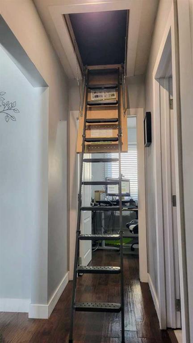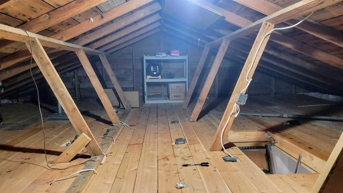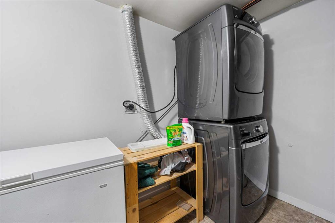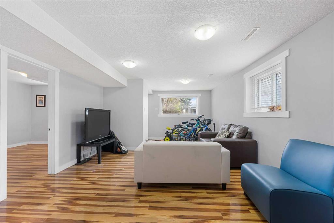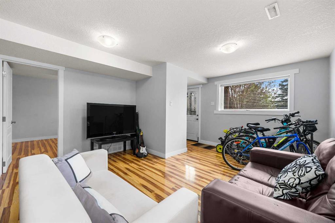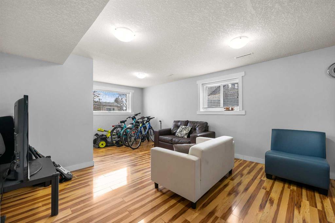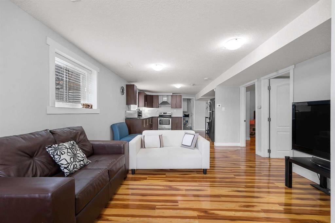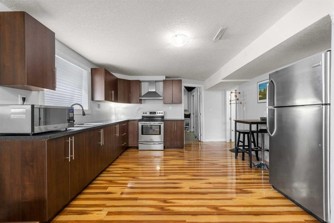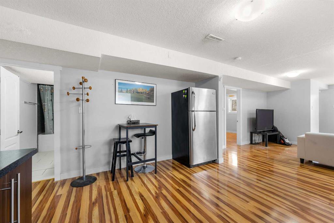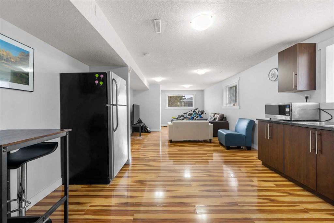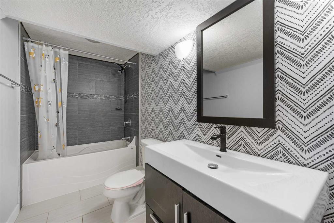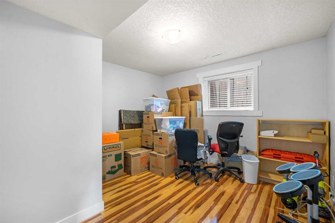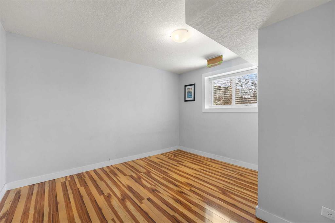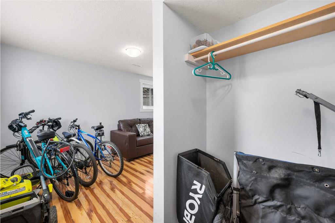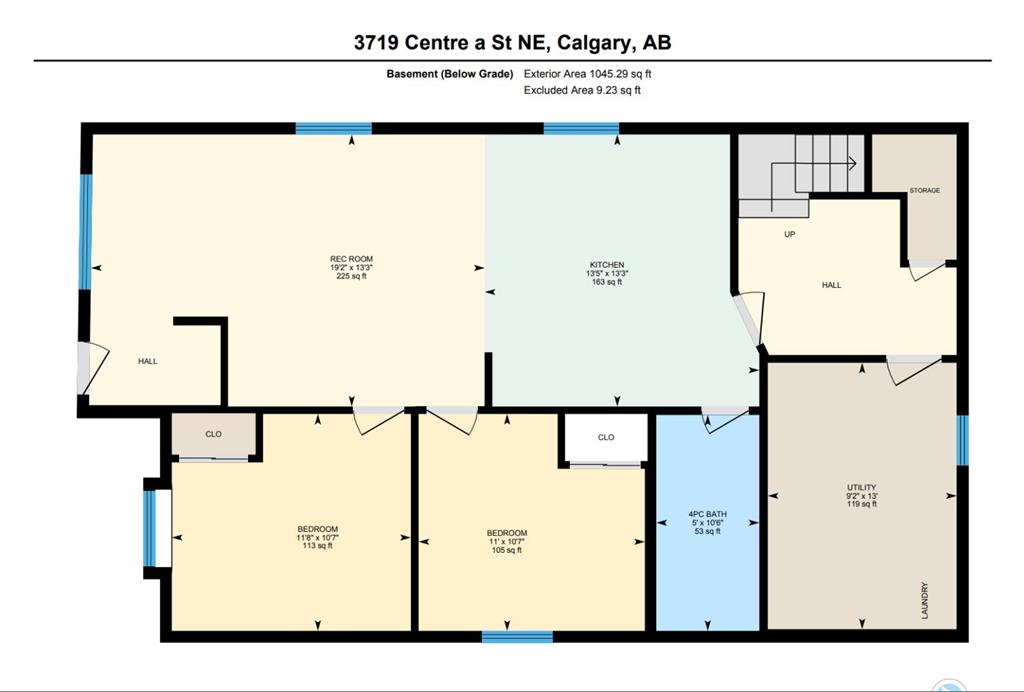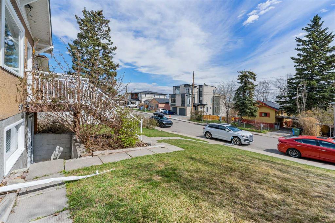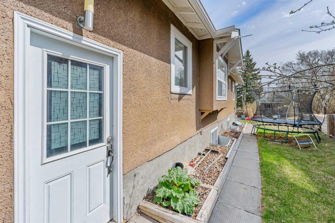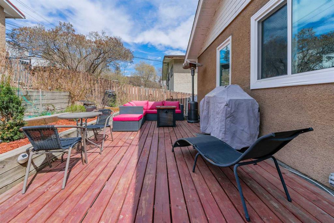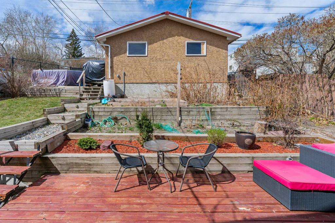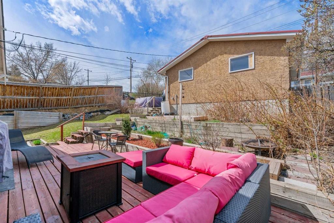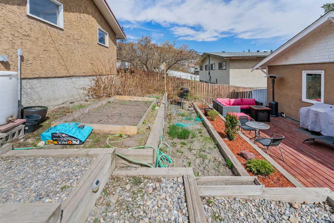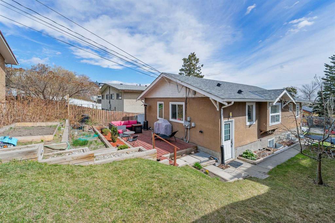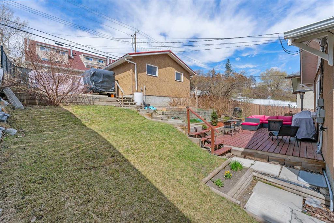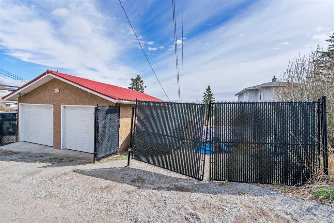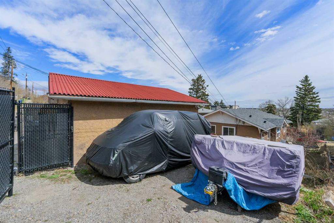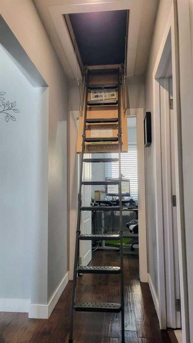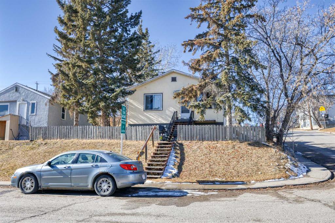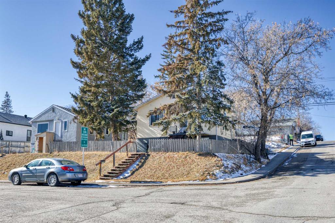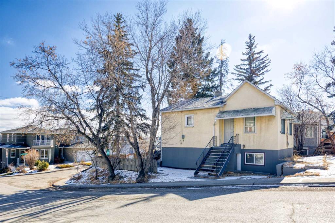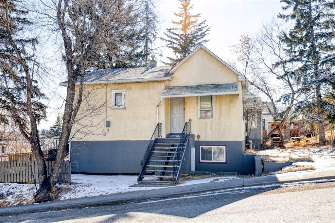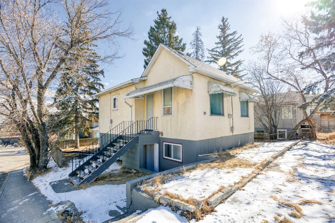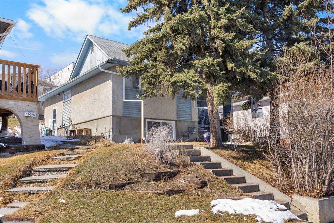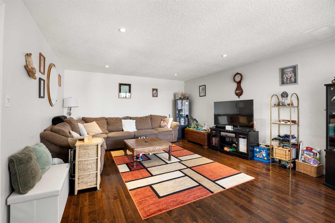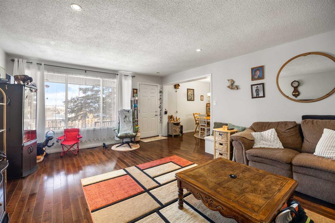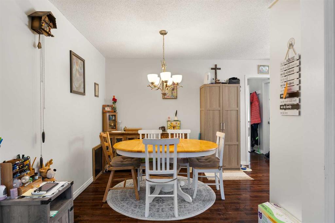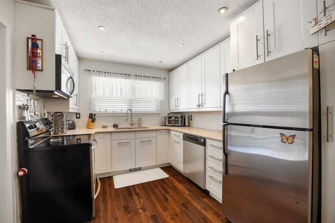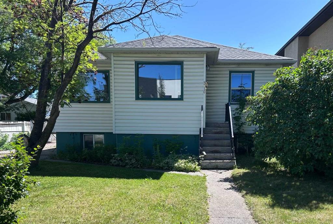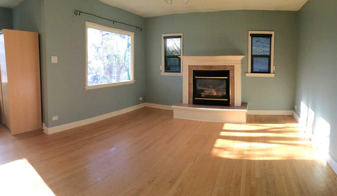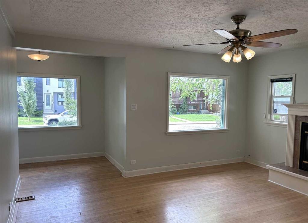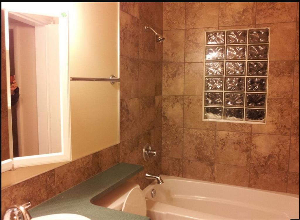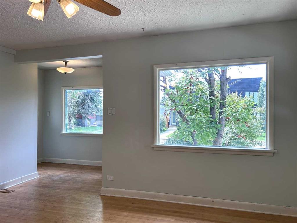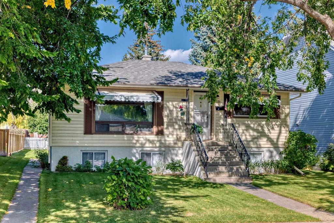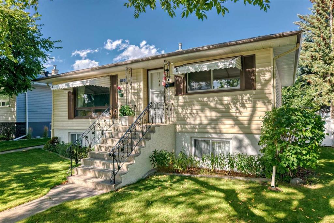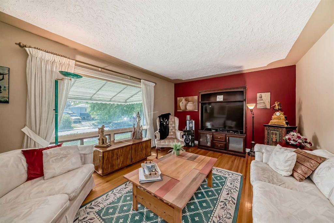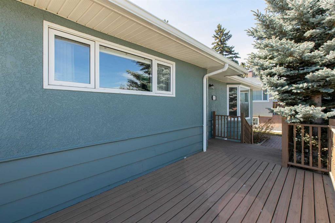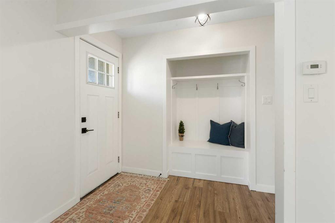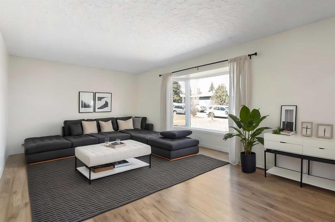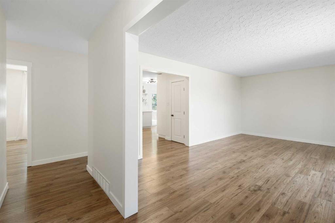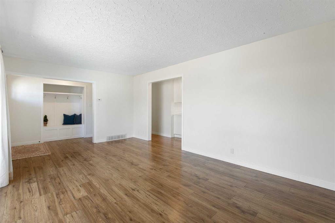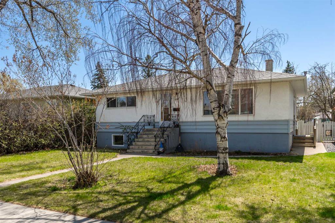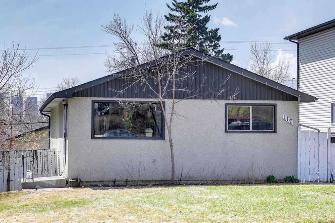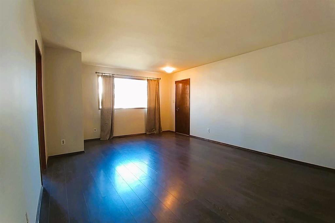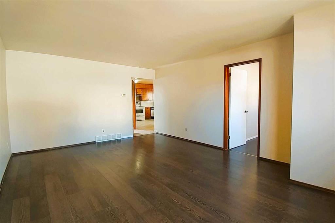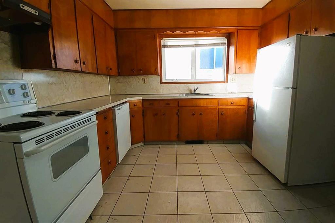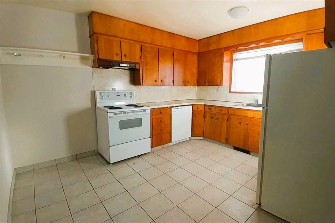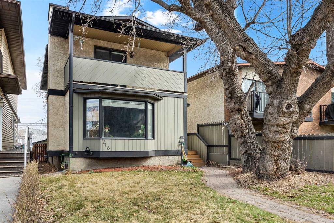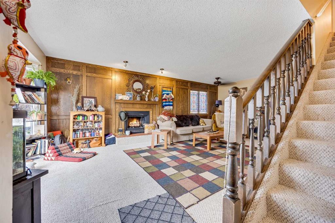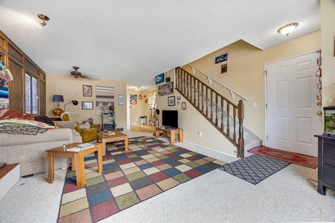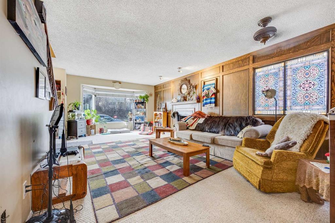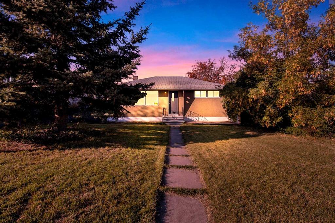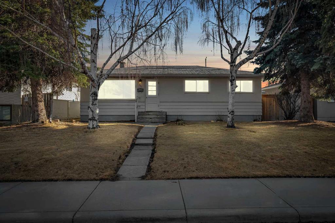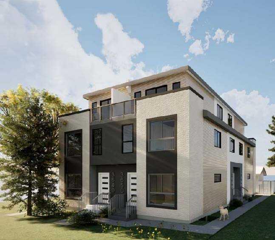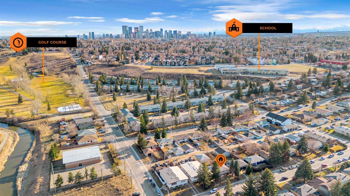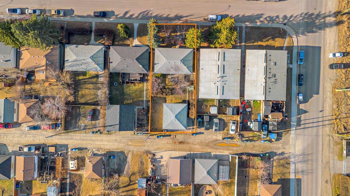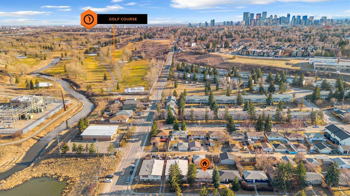3719 Centre A Street NE
Calgary T2E 3A5
MLS® Number: A2214000
$ 685,000
5
BEDROOMS
2 + 0
BATHROOMS
1,133
SQUARE FEET
1939
YEAR BUILT
ATTENTION BUILDERS AND INVESTORS! Don’t miss out on this spacious 5-bedroom (3+2), 2-bath bungalow in Highland Park, sitting on a 50'x120' lot with a basement suite (illegal) that has a separate entrance — ideal for multi-gen living, rental income, or future redevelopment. Central A/C (2022) ensures comfort for those hot summer days. The main floor features rich engineered hardwood flooring throughout, with a bright, open-concept living, dining, and kitchen area filled with natural light from large windows. The upgraded kitchen boasts SS appliances, quartz countertops, an island with an undermount sink, and ample cabinet and counter space for excellent storage and functionality. Completing the main level are three bedrooms and an updated 4-pc bathroom. Downstairs, you’ll find a laundry/furnace room with a brand-new washer and dryer, plus a locking door to the basement suite (illegal). It includes a full kitchen with a full-size fridge and stove, an open-concept living/dining space, two bedrooms, and an updated 4-pc bathroom. Large windows and a separate entrance keep the suite (illegal) bright and private. The west-facing backyard is terraced, with large garden boxes, a wood deck, new fencing, an oversized double detached garage and 2 additional outdoor parkings or a RV parking spot. Other features include the landscaping, newer windows and the roof, water softener (2022), plus two high-efficiency furnaces offering individual climate control for each level. Additional storage space in the attic. Walking distance to schools and offering easy access to shopping, transit, entertainment, and recreation, plus just minutes from Centre Street. With new infills and redevelopment nearby, this is a fantastic opportunity for investors, developers, or homeowners seeking long-term value. Book your showing today!
| COMMUNITY | Highland Park |
| PROPERTY TYPE | Detached |
| BUILDING TYPE | House |
| STYLE | Bungalow |
| YEAR BUILT | 1939 |
| SQUARE FOOTAGE | 1,133 |
| BEDROOMS | 5 |
| BATHROOMS | 2.00 |
| BASEMENT | Full, Suite |
| AMENITIES | |
| APPLIANCES | Central Air Conditioner, Dishwasher, Dryer, Electric Stove, Garage Control(s), Microwave, Range Hood, Refrigerator, Washer, Water Softener, Window Coverings |
| COOLING | Central Air |
| FIREPLACE | N/A |
| FLOORING | Hardwood, Tile |
| HEATING | Forced Air, Natural Gas |
| LAUNDRY | In Basement |
| LOT FEATURES | Back Lane, Back Yard, Lawn, Rectangular Lot, Sloped Up |
| PARKING | Alley Access, Double Garage Detached, Parking Pad |
| RESTRICTIONS | None Known |
| ROOF | Asphalt Shingle |
| TITLE | Fee Simple |
| BROKER | 2% Realty |
| ROOMS | DIMENSIONS (m) | LEVEL |
|---|---|---|
| 4pc Bathroom | 10`6" x 5`0" | Basement |
| Bedroom | 10`7" x 11`8" | Basement |
| Kitchen | 13`3" x 13`5" | Basement |
| Game Room | 13`3" x 19`2" | Basement |
| Bedroom | 10`7" x 11`0" | Basement |
| Furnace/Utility Room | 13`0" x 9`2" | Basement |
| 4pc Bathroom | 7`9" x 7`3" | Main |
| Bedroom | 11`4" x 9`1" | Main |
| Bedroom | 11`4" x 8`11" | Main |
| Dining Room | 13`6" x 9`6" | Main |
| Kitchen | 13`5" x 16`10" | Main |
| Living Room | 14`3" x 17`1" | Main |
| Bedroom - Primary | 11`4" x 10`6" | Main |

