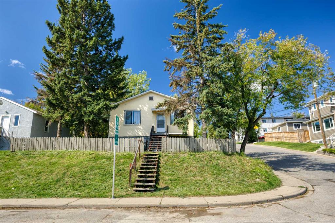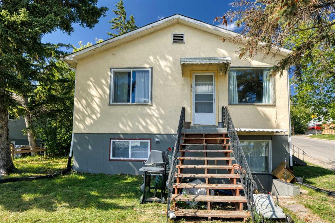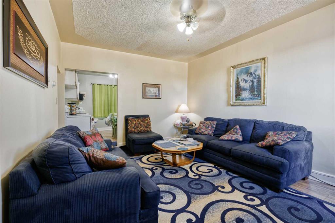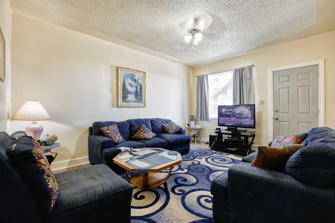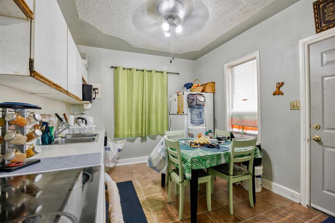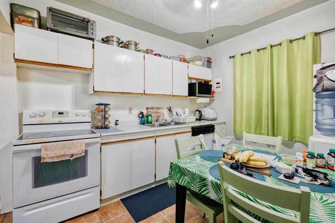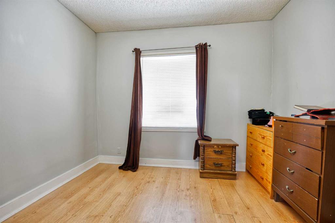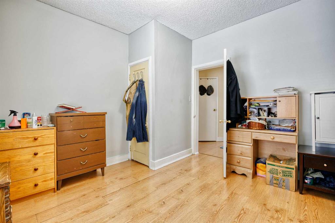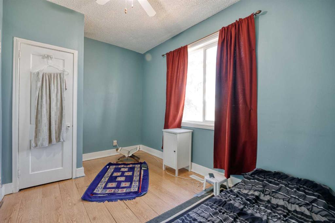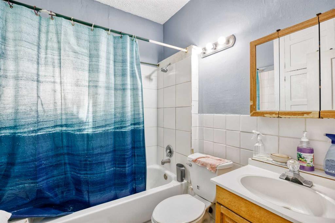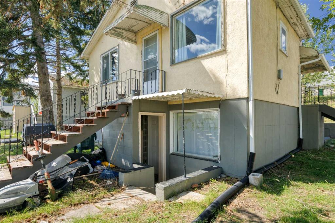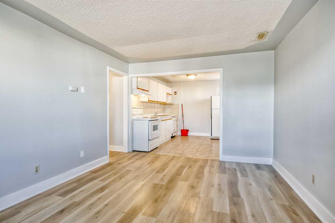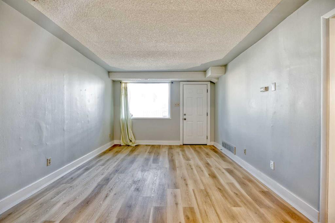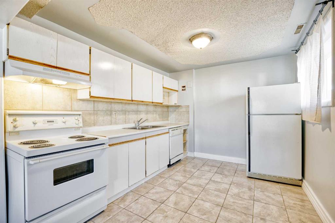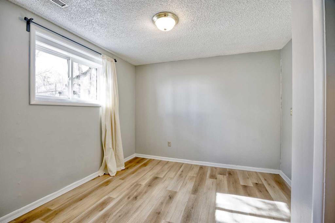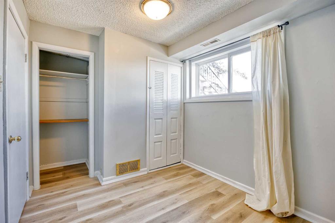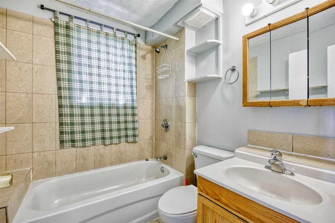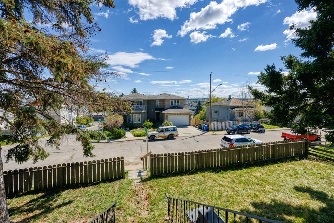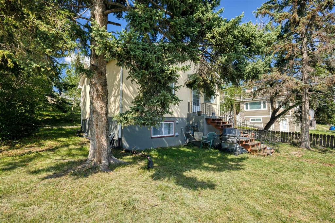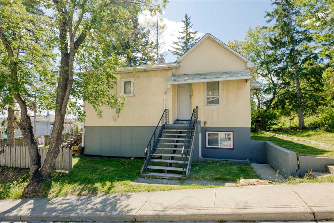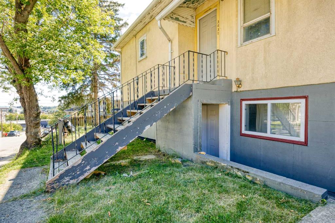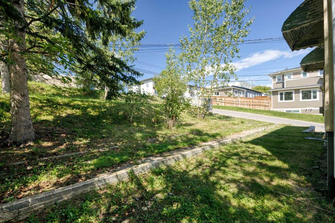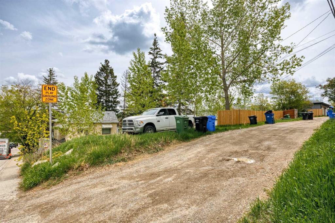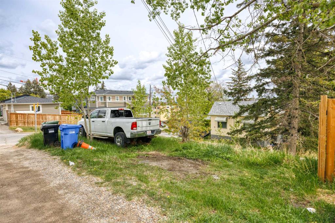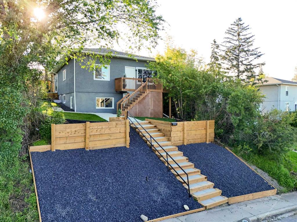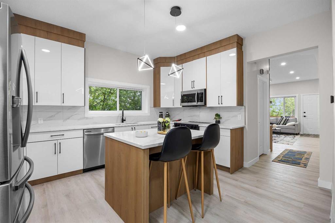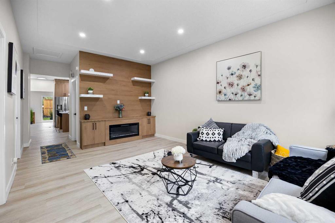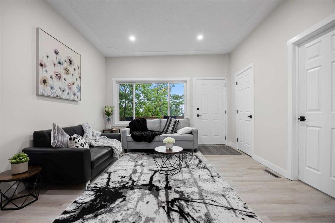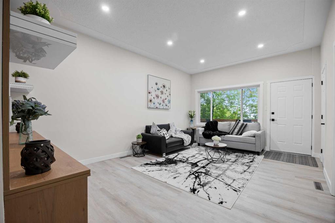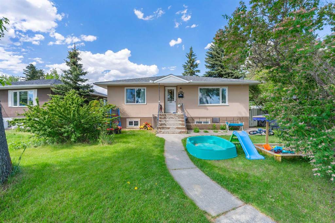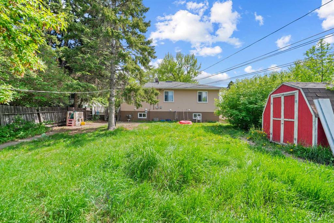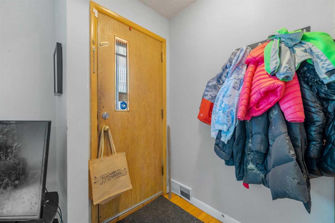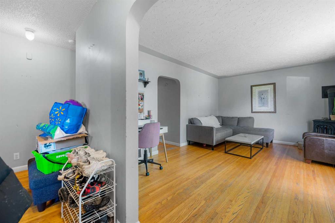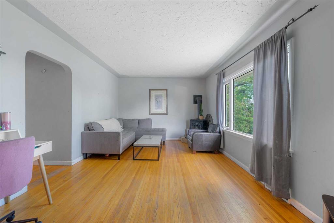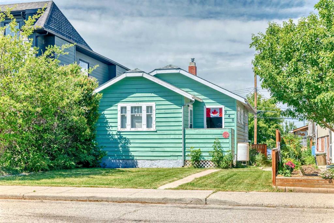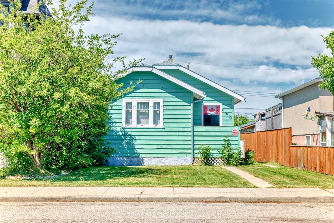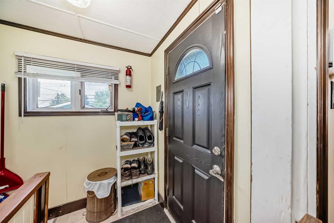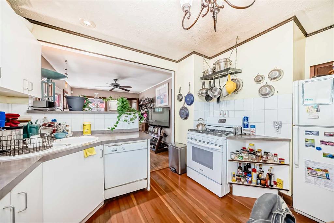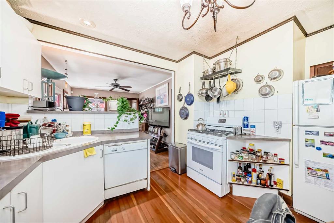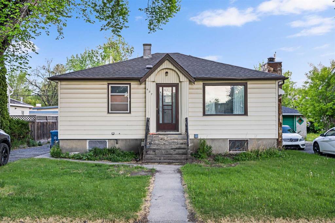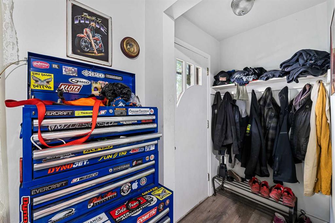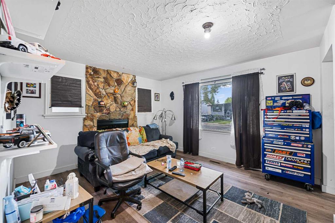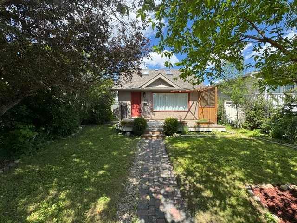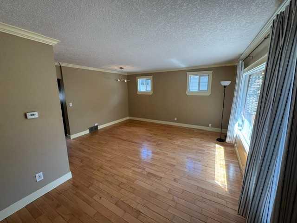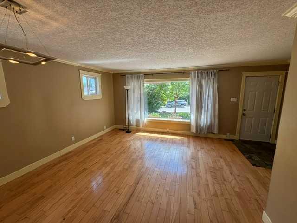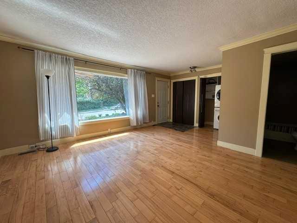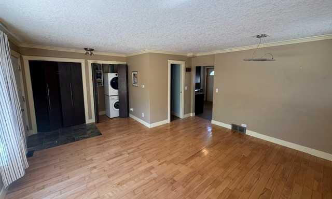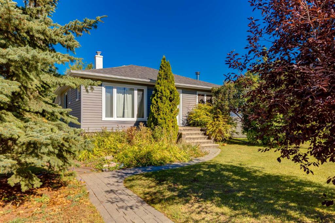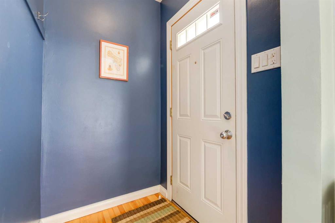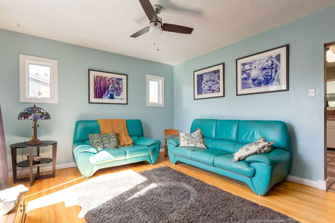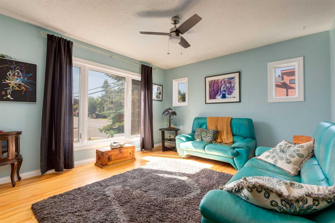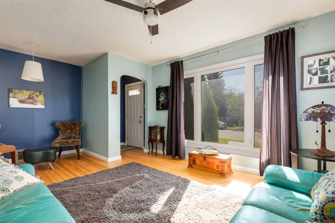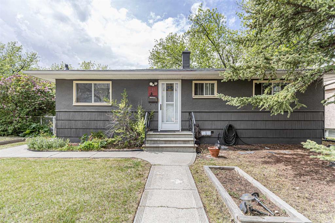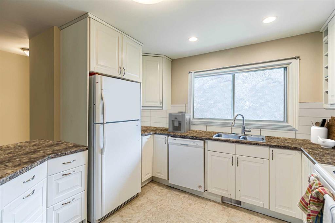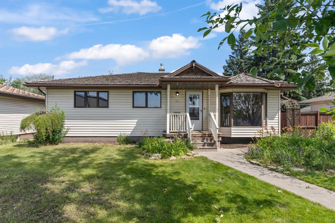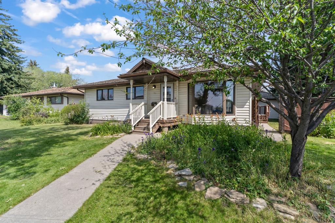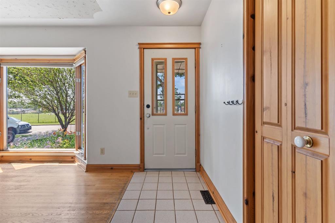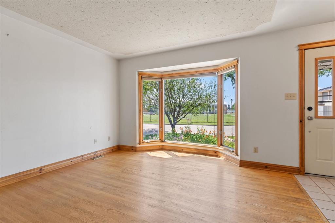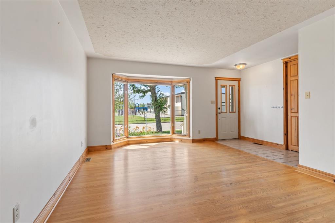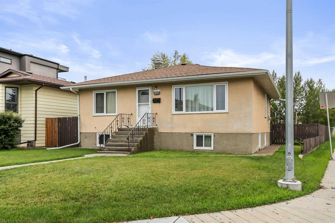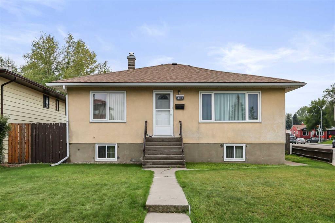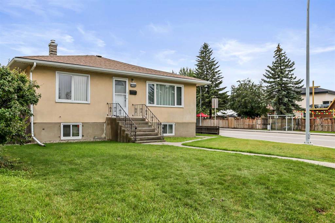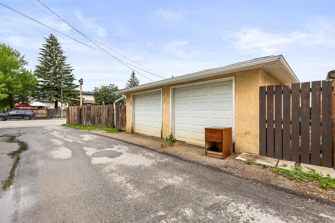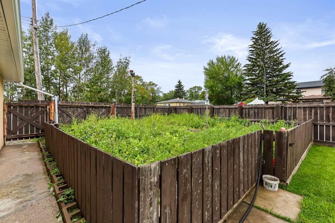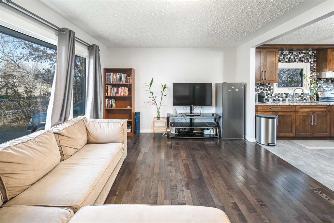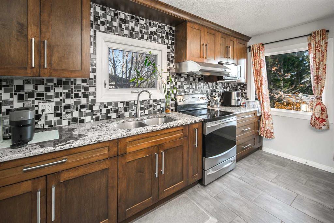3831 Centre A Street NE
Calgary T2E 3A5
MLS® Number: A2247603
$ 678,800
4
BEDROOMS
2 + 0
BATHROOMS
693
SQUARE FEET
1943
YEAR BUILT
Prime development opportunity in the heart of Highland Park! This spacious ~6,000 sq ft corner lot is zoned R-CG and ideally located just one block from Centre Street, offering outstanding potential for builders, investors, and developers. With land value at its core, this property provides the flexibility to redevelop into multi-unit housing, tapping into the strong demand in this desirable central location. The existing bungalow includes a 2-bedroom main floor suite and a 2-bedroom basement illegal suite with separate entrance, fresh paint, and new vinyl plank flooring for extra income potential. A new water tank has also been installed. Commuters will love the easy access to major routes including the Trans-Canada Highway and Deerfoot Trail, as well as nearby public transit with a bus stop just steps away. Highland Park is a community on the rise, offering urban convenience, green spaces, and a welcoming neighbourhood feel—perfect for an active lifestyle. Whether you’re a builder, investor, or homeowner looking for future growth, this R-CG zoned property presents an exceptional opportunity.
| COMMUNITY | Highland Park |
| PROPERTY TYPE | Detached |
| BUILDING TYPE | House |
| STYLE | Bungalow |
| YEAR BUILT | 1943 |
| SQUARE FOOTAGE | 693 |
| BEDROOMS | 4 |
| BATHROOMS | 2.00 |
| BASEMENT | Finished, Full, Suite, Walk-Up To Grade |
| AMENITIES | |
| APPLIANCES | See Remarks |
| COOLING | None |
| FIREPLACE | N/A |
| FLOORING | Laminate, Tile, Vinyl Plank |
| HEATING | Forced Air |
| LAUNDRY | None |
| LOT FEATURES | Back Lane, Corner Lot, Landscaped, Rectangular Lot, Treed |
| PARKING | Off Street |
| RESTRICTIONS | None Known |
| ROOF | Asphalt Shingle |
| TITLE | Fee Simple |
| BROKER | Jessica Chan Real Estate & Management Inc. |
| ROOMS | DIMENSIONS (m) | LEVEL |
|---|---|---|
| Living Room | 14`7" x 11`1" | Basement |
| Kitchen With Eating Area | 11`4" x 9`4" | Basement |
| Bedroom | 9`2" x 8`1" | Basement |
| Bedroom | 10`6" x 10`5" | Basement |
| 4pc Bathroom | 0`0" x 0`0" | Basement |
| 4pc Bathroom | 0`0" x 0`0" | Main |
| Living Room | 15`7" x 12`0" | Main |
| Kitchen With Eating Area | 11`3" x 10`0" | Main |
| Bedroom | 10`9" x 9`4" | Main |
| Bedroom | 13`3" x 8`3" | Main |

