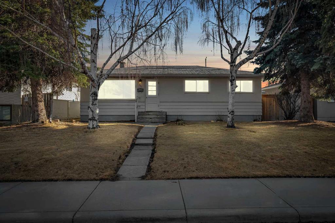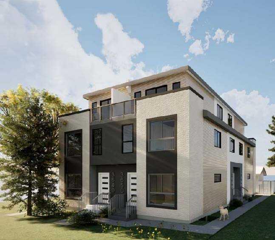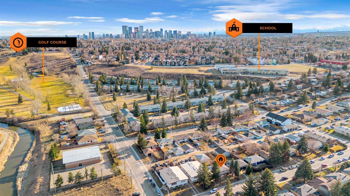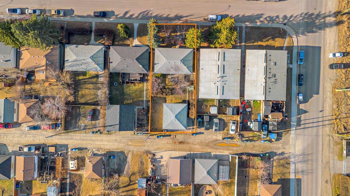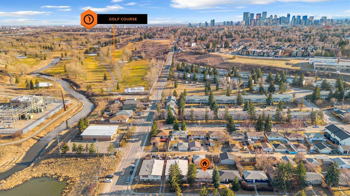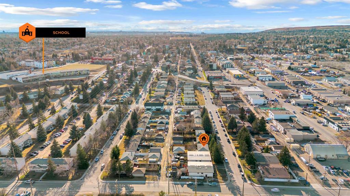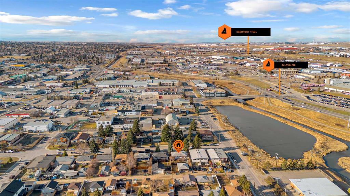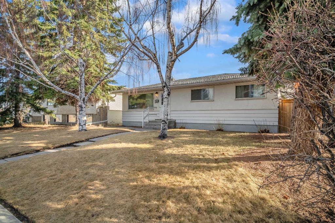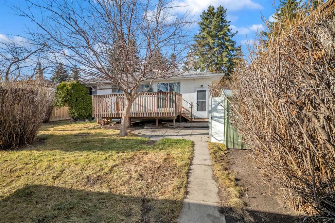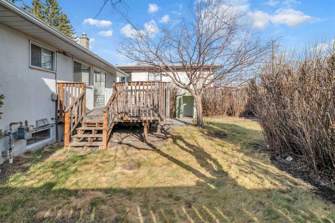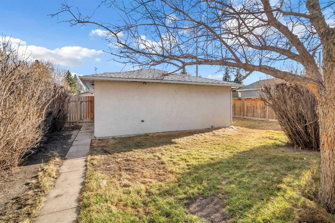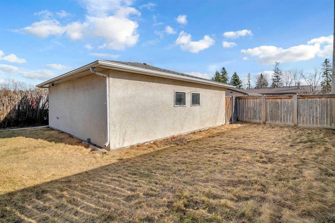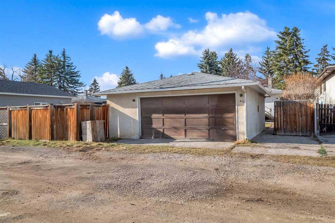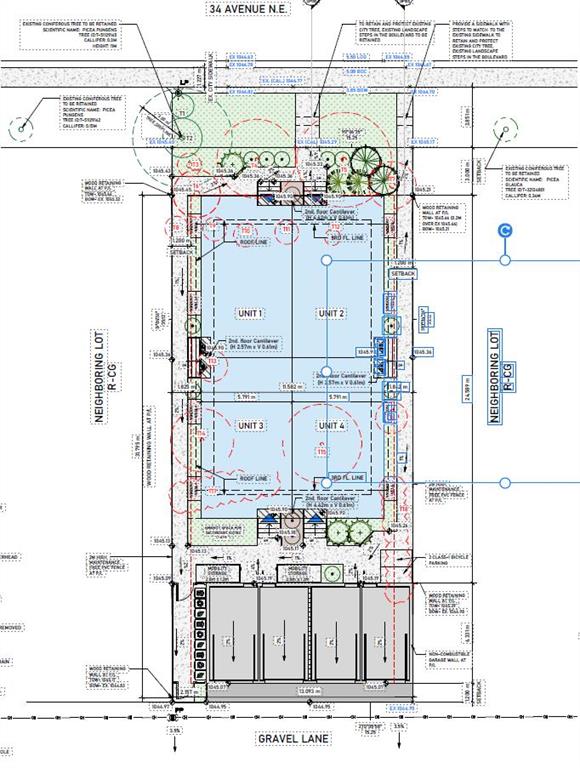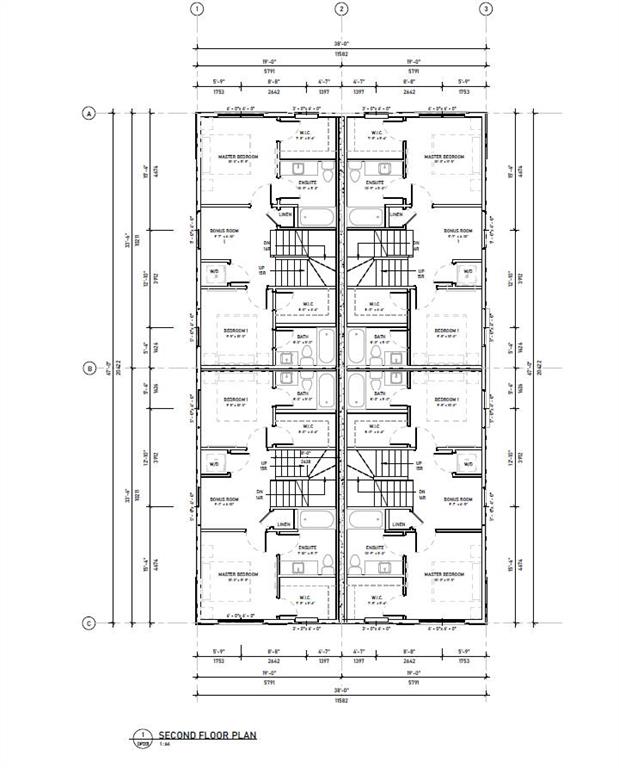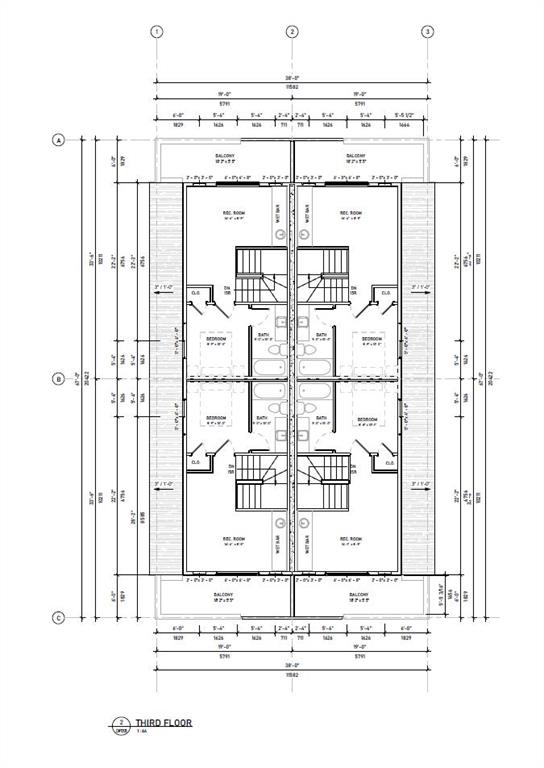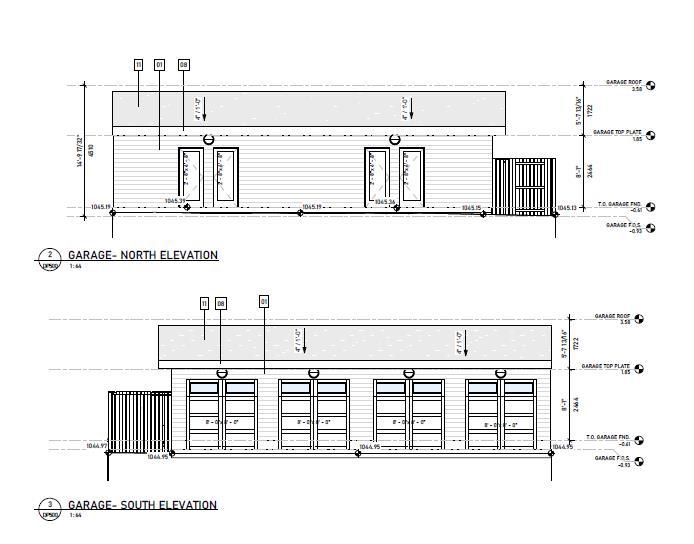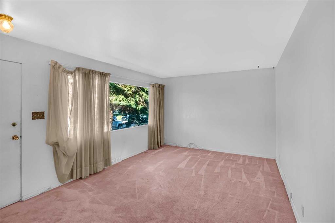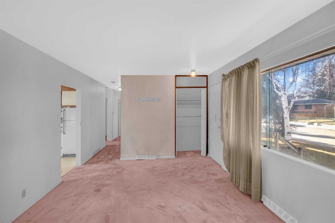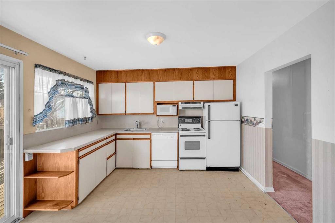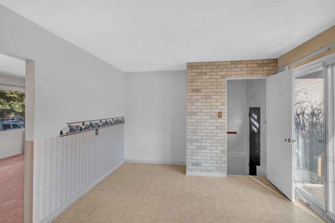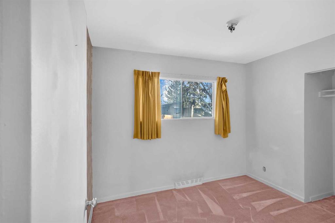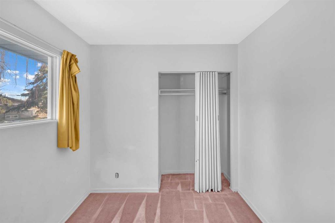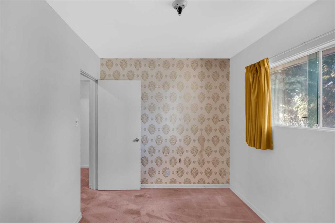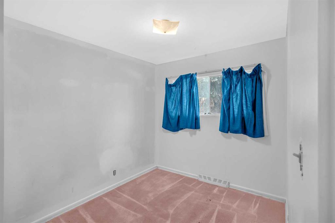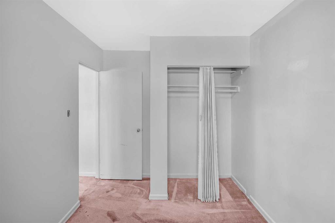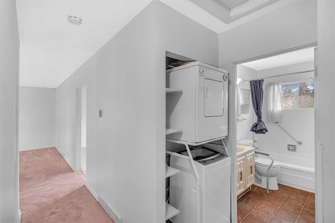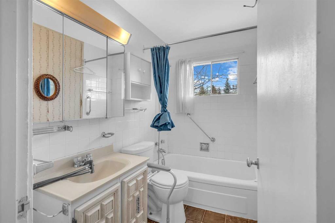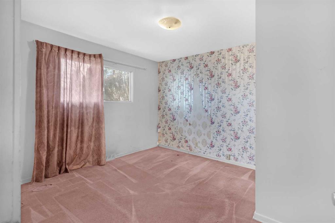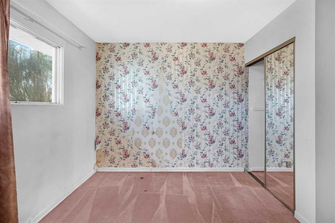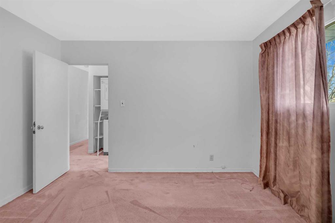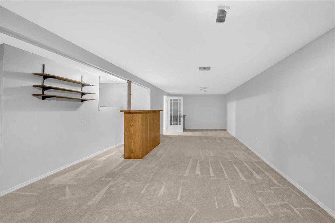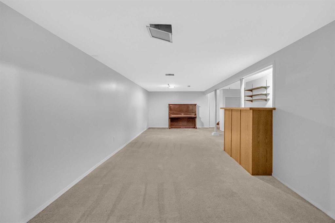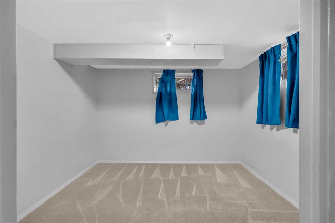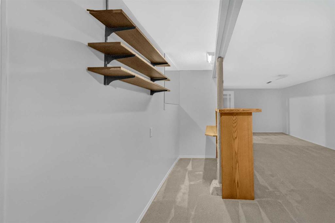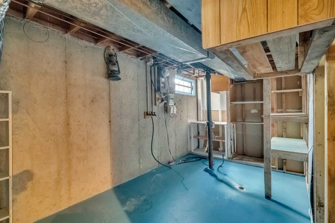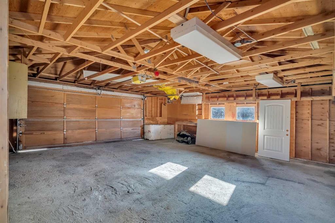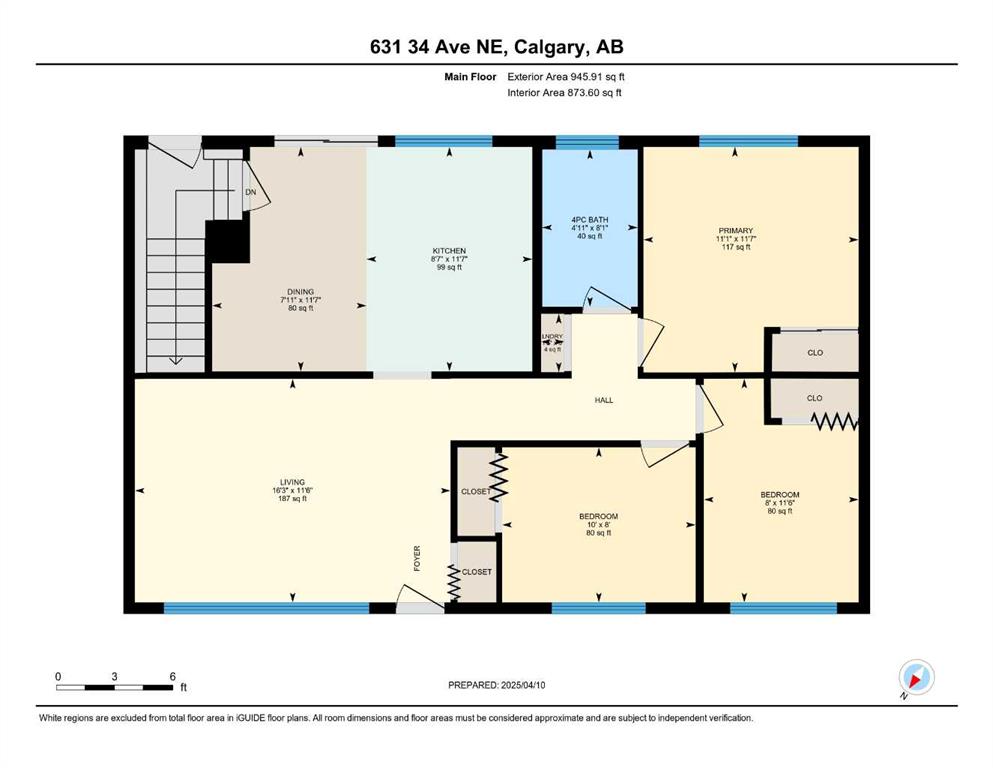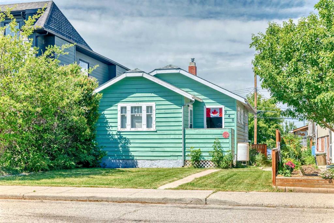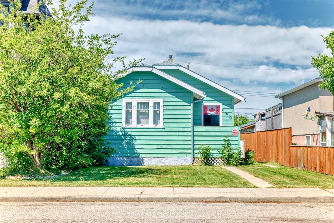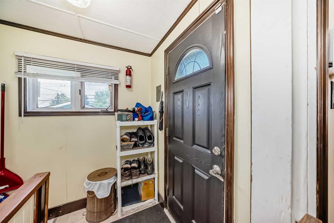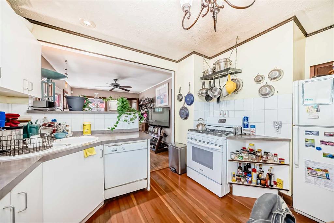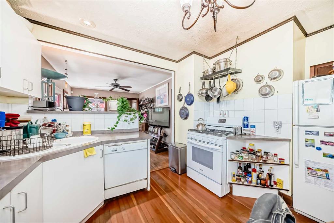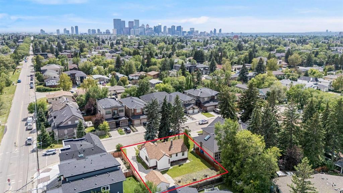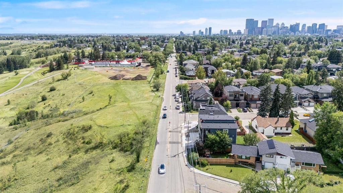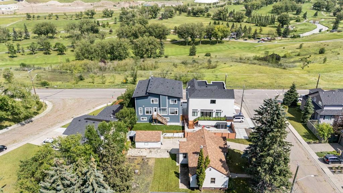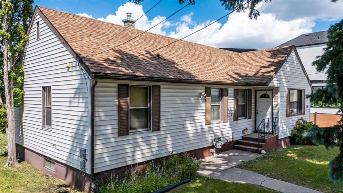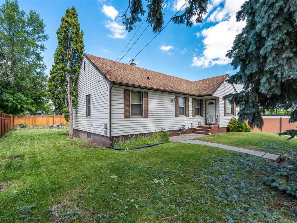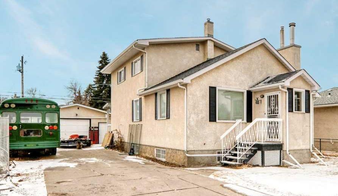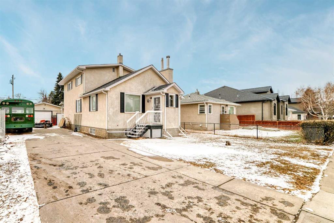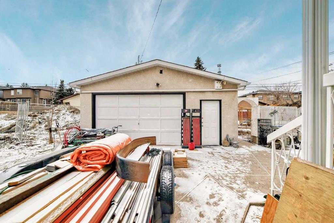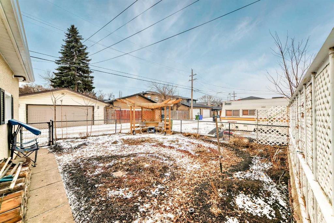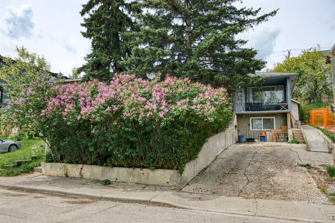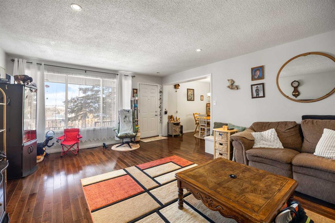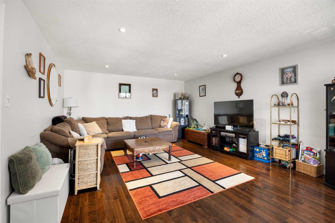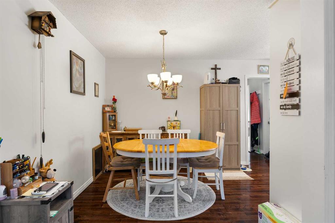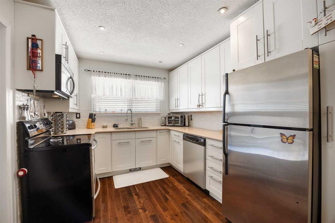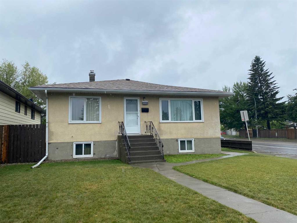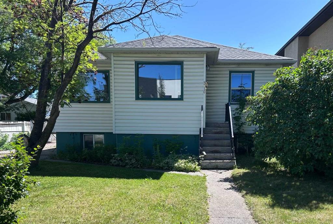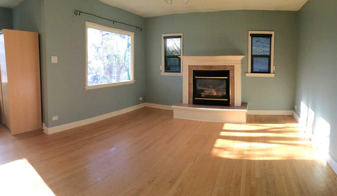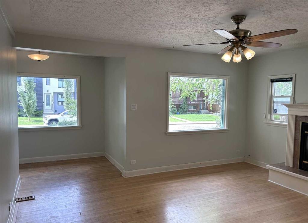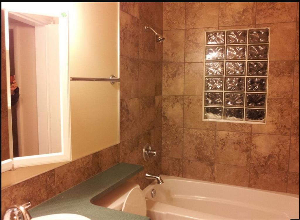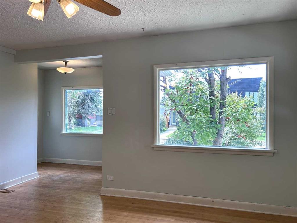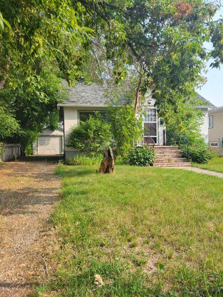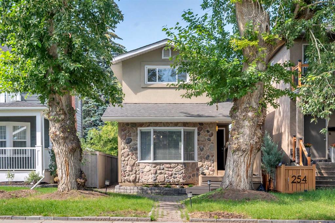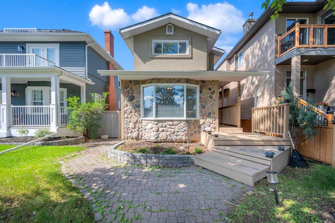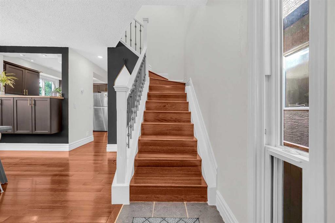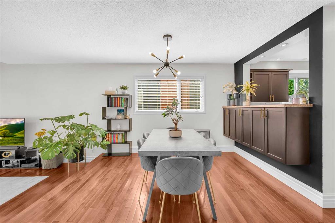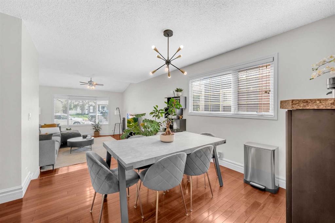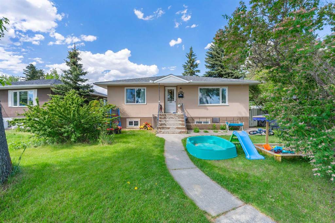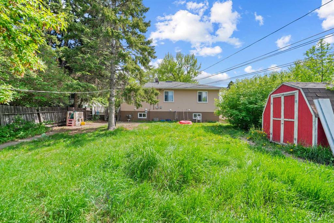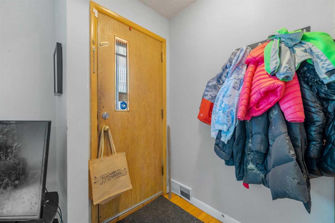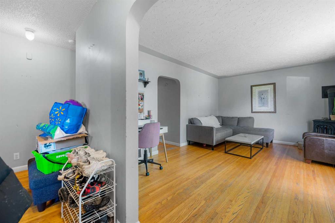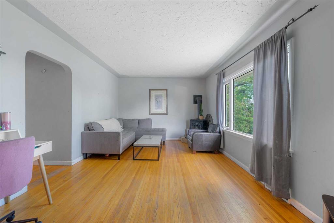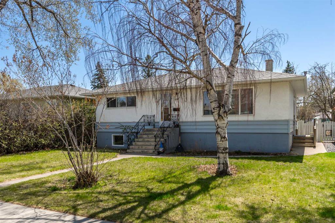631 34 Avenue NE
Calgary T2E 2K3
MLS® Number: A2210900
$ 760,000
4
BEDROOMS
1 + 0
BATHROOMS
946
SQUARE FEET
1956
YEAR BUILT
Great Property for Savvy Investors, Builders, or Developers! An exceptional opportunity awaits in the highly desirable community of Winston Heights. This charming bungalow sits on a sunny south-facing R-CG lot and offers over 1,800 sq ft of developed living space. The existing home features three bedrooms on the main level, an additional bedroom in the fully developed basement, a spacious kitchen, main-floor laundry, and a functional layout with excellent potential. The home is still in good, livable condition and can be rented out to generate income while you prepare for future development. What sets this property apart is that it comes with development plans for an 8-unit building, including four 3-storey upper units and with 4 legal basement suites below. The plans feature an excellent, modern design and also include a detached 4-car garage (single bays). Development permits are on track for approval by May, allowing for a quick turnaround to break ground during the coming warm months. This property may also be potentially suitable for the CMHC MLI Select program, offering additional financing advantages for multi-unit development. Located close to parks, schools, shopping, major roadways, public transit, and steps from a golf course, this property offers the perfect combination of convenience and lifestyle amenities. Ideal for investors, builders, or developers looking for a prime inner-city project. Do not miss this rare opportunity — contact us today for more information and to schedule a private tour!
| COMMUNITY | Winston Heights/Mountview |
| PROPERTY TYPE | Detached |
| BUILDING TYPE | House |
| STYLE | Bungalow |
| YEAR BUILT | 1956 |
| SQUARE FOOTAGE | 946 |
| BEDROOMS | 4 |
| BATHROOMS | 1.00 |
| BASEMENT | Finished, Full |
| AMENITIES | |
| APPLIANCES | Dishwasher, Electric Stove, Garage Control(s), Range Hood, Refrigerator |
| COOLING | None |
| FIREPLACE | N/A |
| FLOORING | Carpet, Linoleum |
| HEATING | Forced Air |
| LAUNDRY | Main Level |
| LOT FEATURES | Back Lane, Back Yard, City Lot, Front Yard, Level, Rectangular Lot, Street Lighting |
| PARKING | Double Garage Detached, Garage Door Opener, Oversized |
| RESTRICTIONS | None Known |
| ROOF | Asphalt Shingle |
| TITLE | Fee Simple |
| BROKER | Century 21 Bravo Realty |
| ROOMS | DIMENSIONS (m) | LEVEL |
|---|---|---|
| Game Room | 36`2" x 16`10" | Basement |
| Bedroom | 10`9" x 10`11" | Basement |
| Storage | 20`3" x 8`1" | Basement |
| Bedroom - Primary | 11`7" x 11`1" | Main |
| Bedroom | 11`6" x 8`0" | Main |
| Bedroom | 8`0" x 10`0" | Main |
| 4pc Bathroom | 8`1" x 4`11" | Main |
| Kitchen | 11`7" x 8`7" | Main |
| Dinette | 11`7" x 7`11" | Main |
| Living Room | 11`6" x 16`3" | Main |

