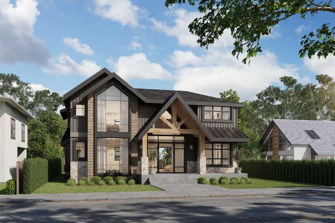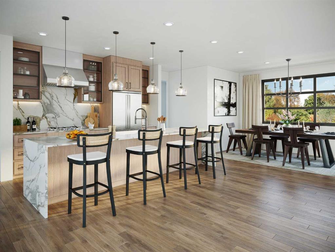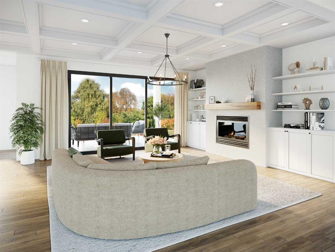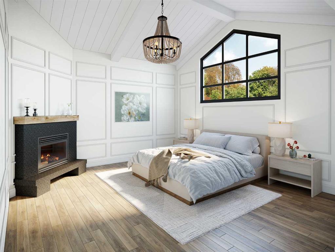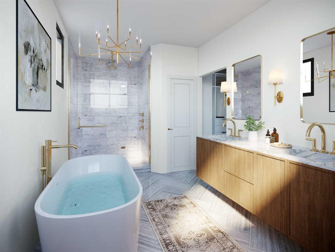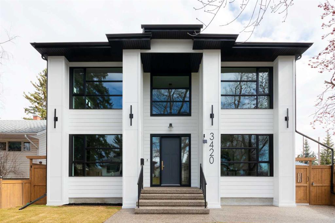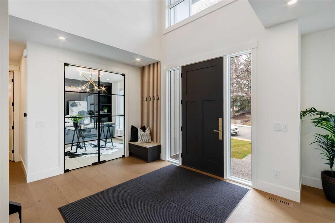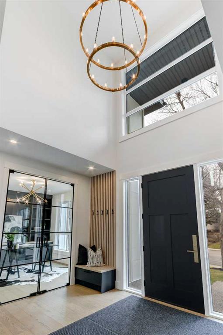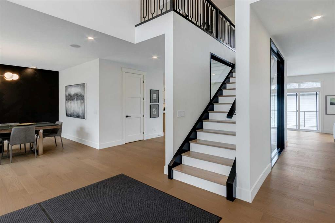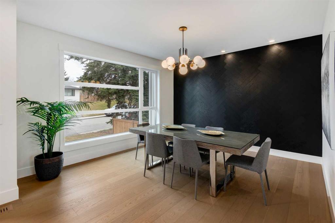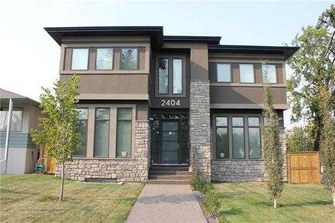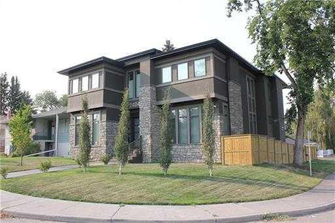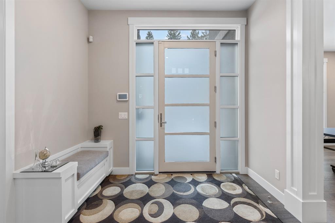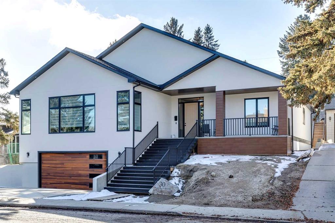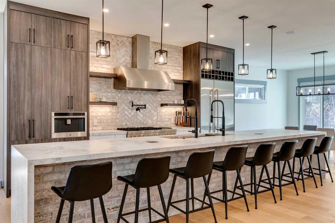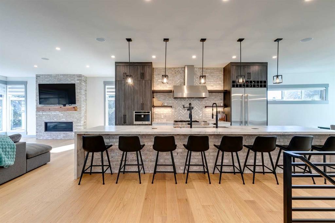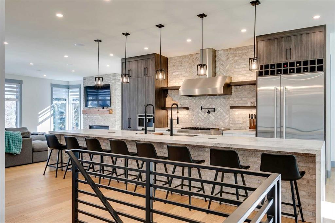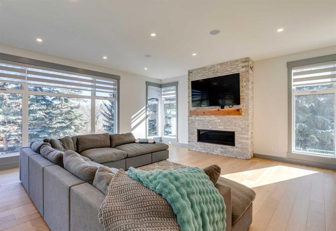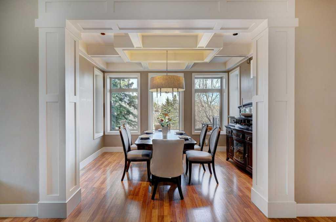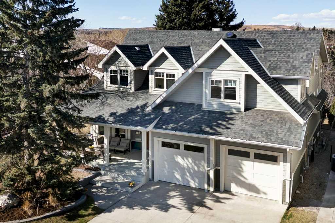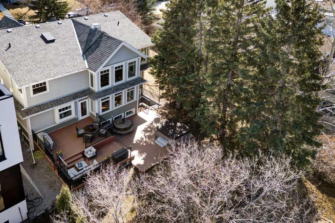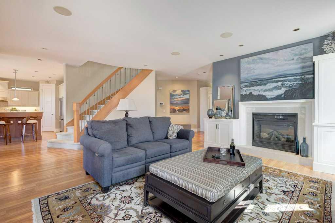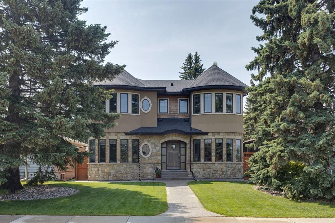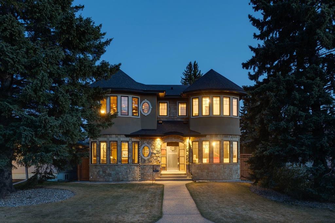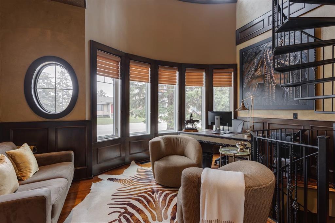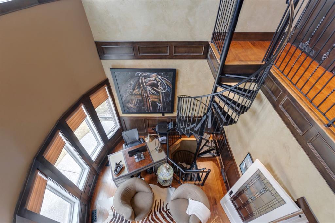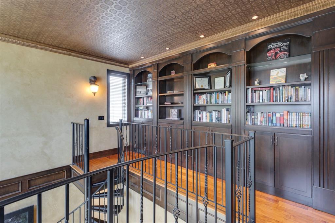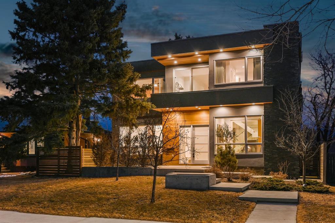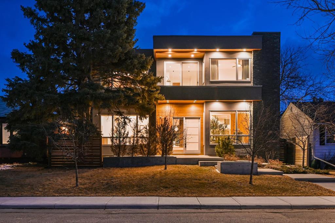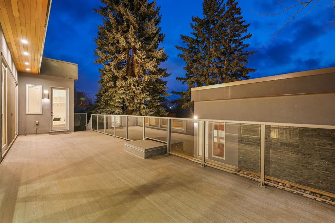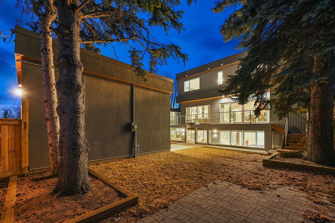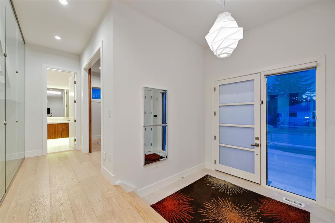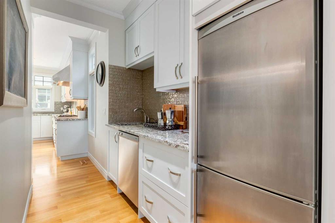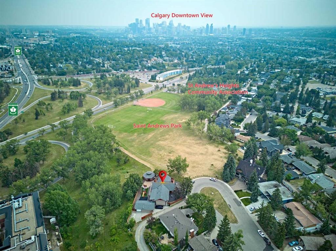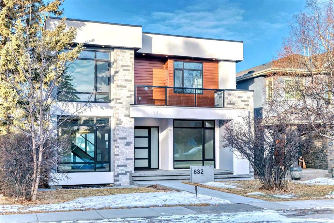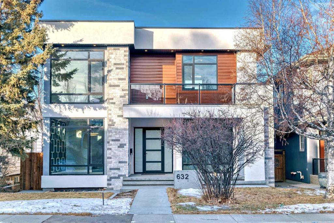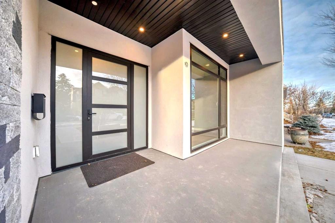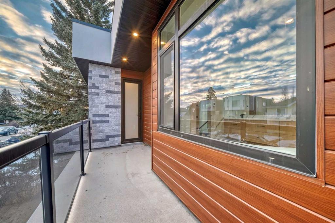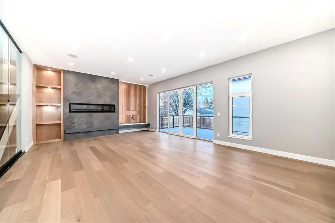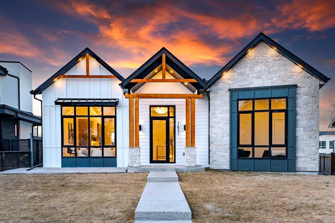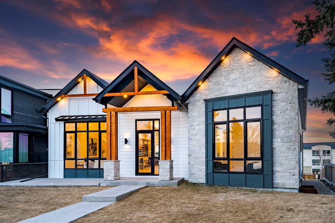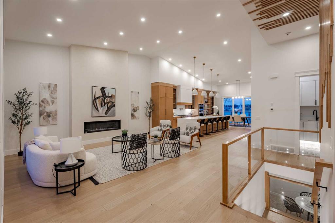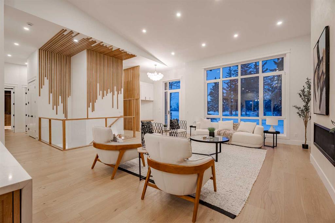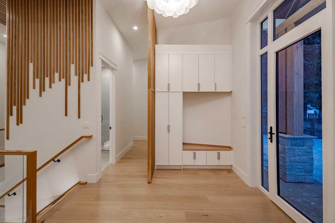36 Cuthbert Place NW
Calgary T2L 0S9
MLS® Number: A2209881
$ 2,500,000
4
BEDROOMS
5 + 1
BATHROOMS
3,388
SQUARE FEET
2025
YEAR BUILT
**BIRCH HILL HOMES OPEN HOUSE EVENT RESCHEDULED TO MAY 10 & 11 FROM 12-5 PM!! Tucked away on a peaceful cul-de-sac in the prestigious community of Collingwood, this remarkable residence is the perfect blend of classic design, elevated finishes, and thoughtful functionality. From the moment you arrive, you'll be captivated by the elegant exterior featuring a large covered front deck, complete with rich wood soffits and real Douglas Fir-clad posts and beams, setting a warm and distinguished tone. Set on a level rectangular lot, this home spans an impressive 3,232 square feet above grade, with every inch meticulously designed for refined living. The exterior features vertical Hardie panel siding and floor-to-ceiling vaulted windows that flood the home with natural light—offering a commanding presence without the distraction of a metal roof at the entry. Inside, you’re welcomed by a traditional floor plan that artfully balances open-concept living with defined spaces. A separate formal dining room provides an intimate setting for special occasions, while the spacious main living area showcases a coffered ceiling and extensive custom millwork built-ins, adding architectural depth and character. The heart of the home is the gourmet chef’s kitchen, outfitted with top-of-the-line appliances including a premium Wolf gas stove, and anchored by a stunning hidden door that leads to a full-size butler’s pantry—a true statement of luxury and function. Adjacent is a private mudroom and a covered rear deck perfect for year-round enjoyment. Upstairs, the primary suite is a true retreat, complete with dual walk-in closets, full ceiling beams, heated floors, and a spa-inspired ensuite featuring a freestanding soaker tub, glass-enclosed shower, double vanity, and linen closet. Two of the additional bedrooms upstairs each feature their own private full-size ensuite bathrooms, creating a luxurious full-suite experience for family or guests. A fourth bedroom, another full bath, and an upper-level laundry room with a soaker sink and linen closet round out the upper floor. The unfinished basement offers incredible potential, whether you envision a home theater, gym, additional bedrooms, or a games room—a blank canvas ready to suit your lifestyle. The home is equipped with a state-of-the-art mechanical system, air conditioning, and extremely high-end Brizo water fixtures and designer chandeliers throughout, reinforcing its elevated level of quality. A rare oversized triple garage (32' x 24') provides abundant space for vehicles, storage, and workshop needs. Located just moments from Confederation Park, Canmore Park, the University of Calgary, Brentwood Village, Foothills Hospital, and some of Calgary’s most sought-after schools, 36 Cuthbert Place NW is the pinnacle of inner-city estate living. Built for comfort, designed for impact—this home is a lasting statement of elegance, craftsmanship, and legacy. Contact your Realtor today to schedule your private showing.
| COMMUNITY | Collingwood |
| PROPERTY TYPE | Detached |
| BUILDING TYPE | House |
| STYLE | 2 Storey |
| YEAR BUILT | 2025 |
| SQUARE FOOTAGE | 3,388 |
| BEDROOMS | 4 |
| BATHROOMS | 6.00 |
| BASEMENT | Full, Unfinished |
| AMENITIES | |
| APPLIANCES | Central Air Conditioner, Dishwasher, Dryer, Gas Range, Refrigerator, Washer |
| COOLING | Central Air |
| FIREPLACE | Gas |
| FLOORING | Carpet, Ceramic Tile, Hardwood |
| HEATING | High Efficiency, Forced Air, Natural Gas |
| LAUNDRY | Laundry Room |
| LOT FEATURES | Back Yard |
| PARKING | Triple Garage Detached |
| RESTRICTIONS | None Known |
| ROOF | Asphalt Shingle |
| TITLE | Fee Simple |
| BROKER | Real Broker |
| ROOMS | DIMENSIONS (m) | LEVEL |
|---|---|---|
| Furnace/Utility Room | 12`9" x 6`8" | Basement |
| Storage | 8`11" x 12`0" | Basement |
| 3pc Bathroom | 9`4" x 7`10" | Basement |
| Kitchen | 10`0" x 17`9" | Main |
| Dining Room | 15`3" x 11`1" | Main |
| Breakfast Nook | 13`4" x 7`0" | Main |
| Living Room | 18`5" x 17`1" | Main |
| Pantry | 7`1" x 11`6" | Main |
| Foyer | 16`4" x 7`6" | Main |
| Den | 10`5" x 13`5" | Main |
| Mud Room | 7`3" x 10`3" | Main |
| 2pc Bathroom | 5`1" x 5`10" | Main |
| Laundry | 11`2" x 7`11" | Upper |
| 4pc Bathroom | 10`5" x 5`0" | Upper |
| 5pc Ensuite bath | 9`6" x 13`1" | Upper |
| 3pc Ensuite bath | 11`7" x 5`11" | Upper |
| 3pc Ensuite bath | 11`7" x 5`5" | Upper |
| Bedroom - Primary | 12`5" x 15`4" | Upper |
| Bedroom | 13`2" x 13`3" | Upper |
| Bedroom | 14`1" x 12`0" | Upper |
| Bedroom | 10`11" x 12`5" | Upper |

