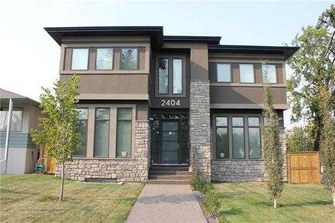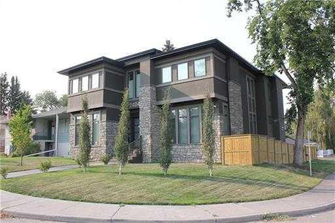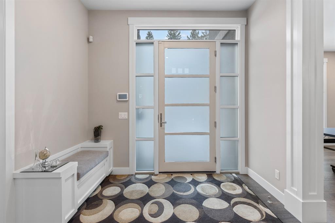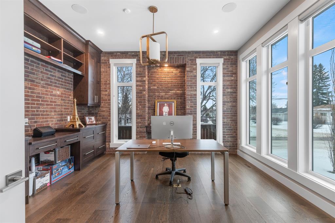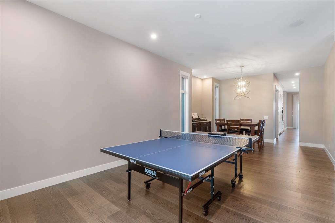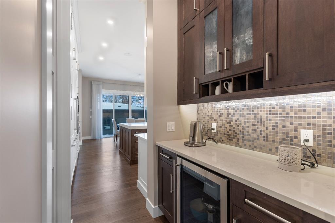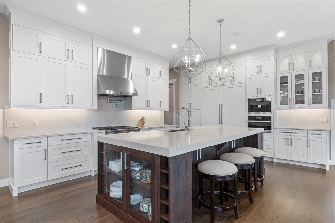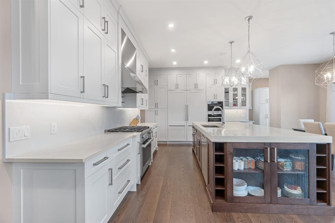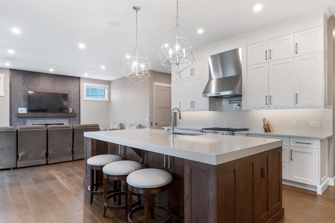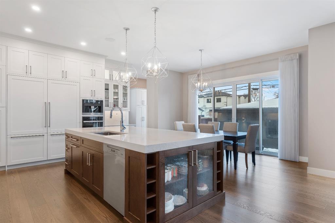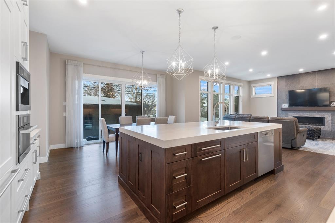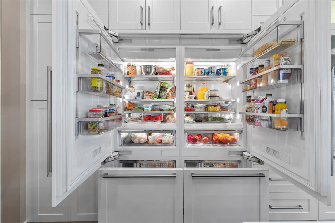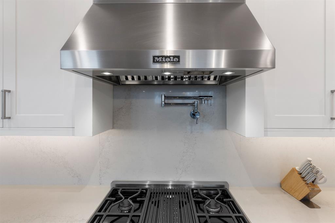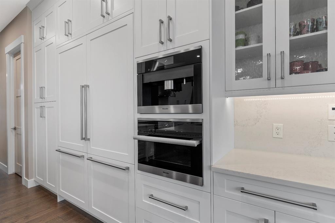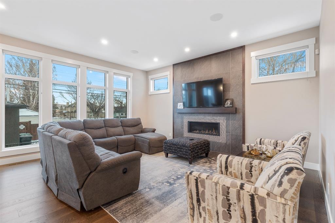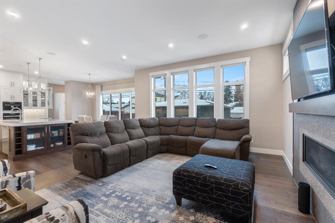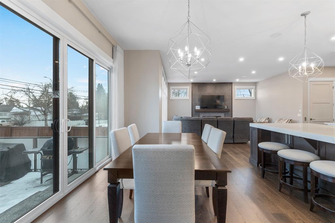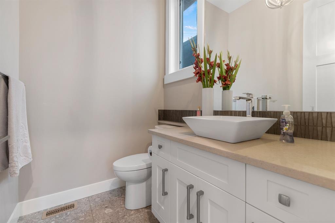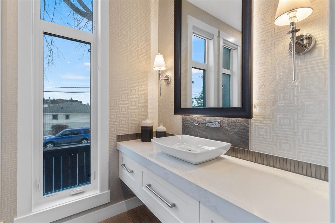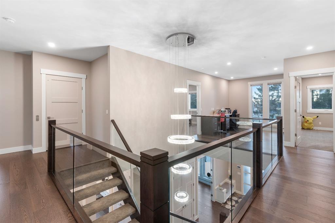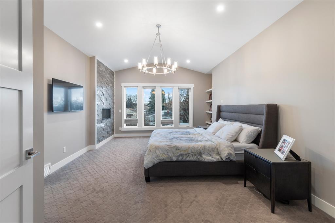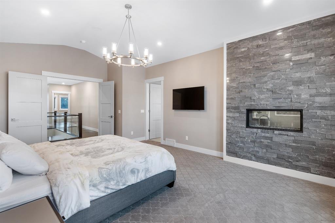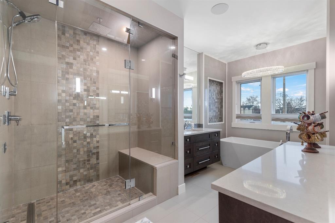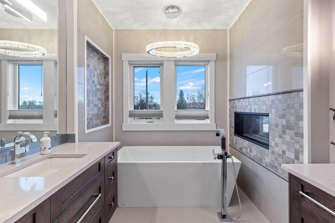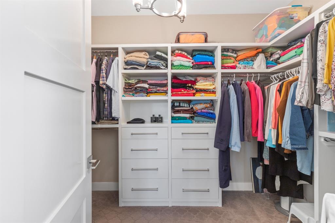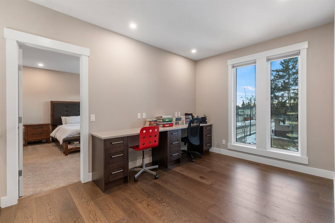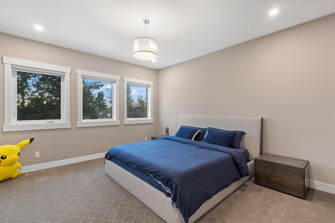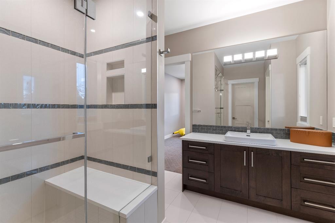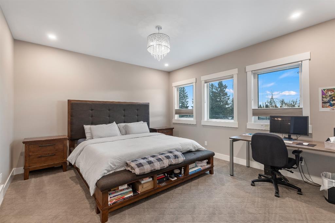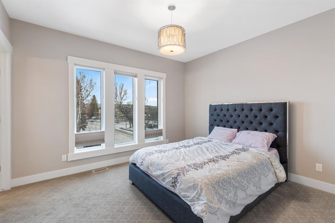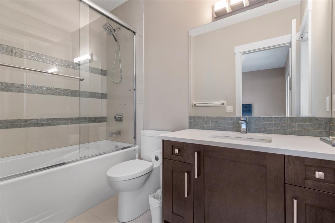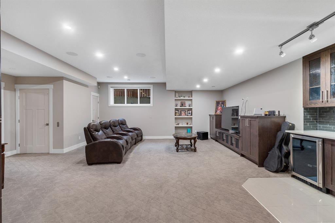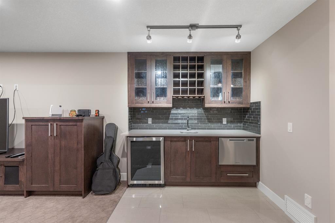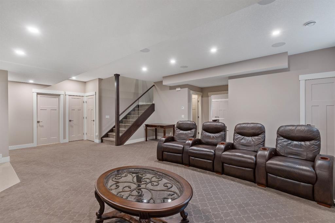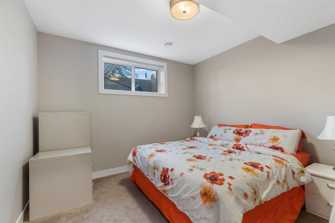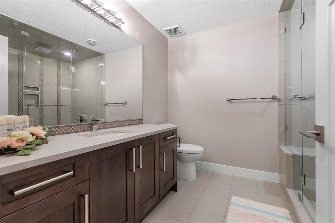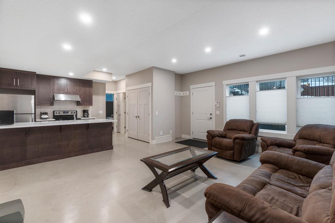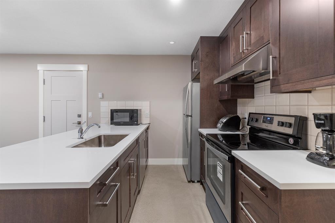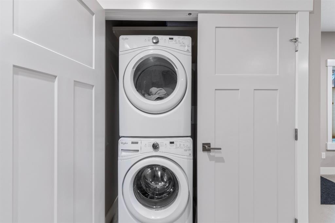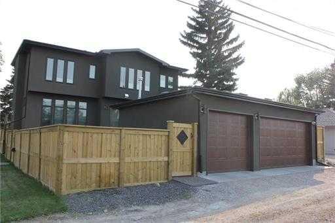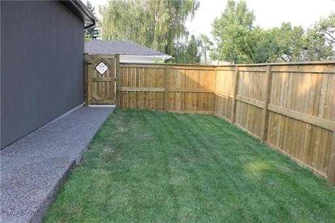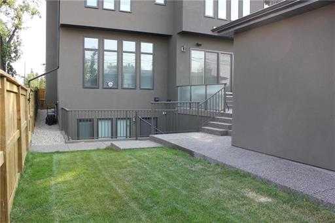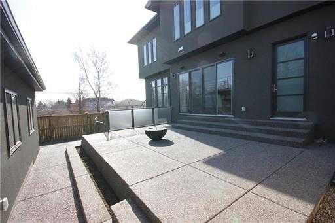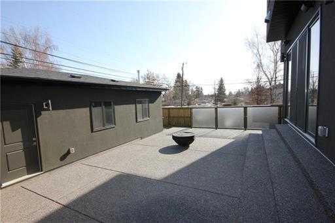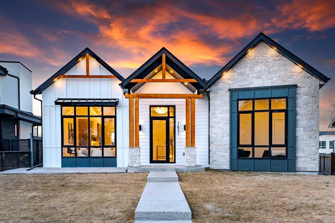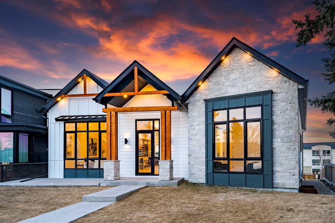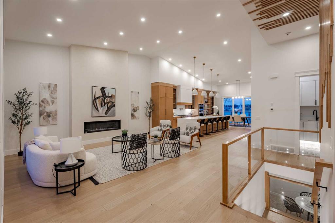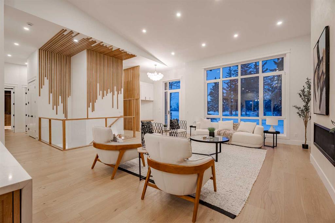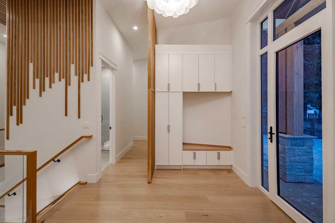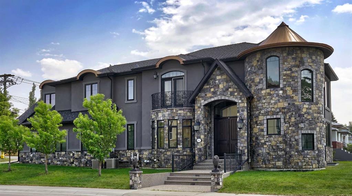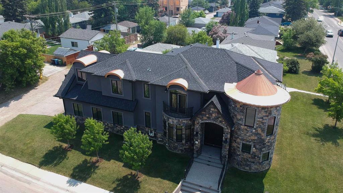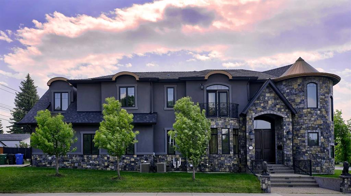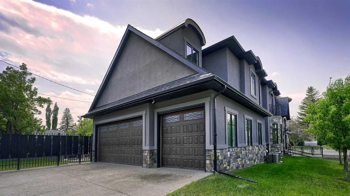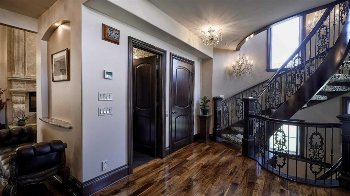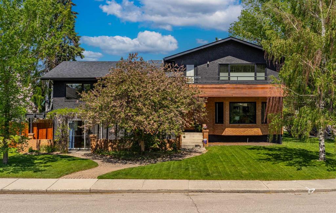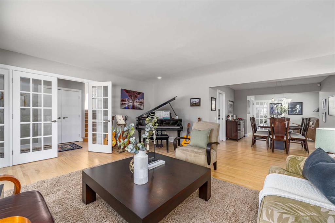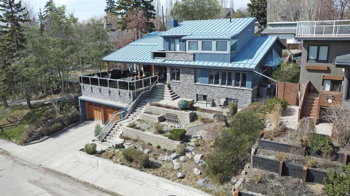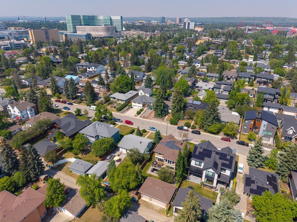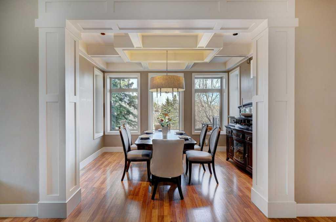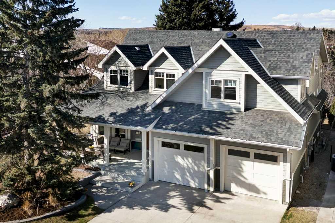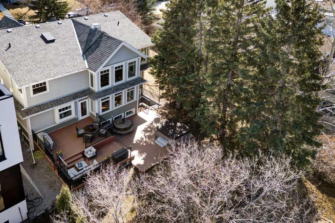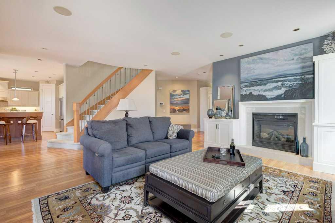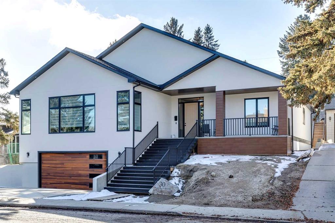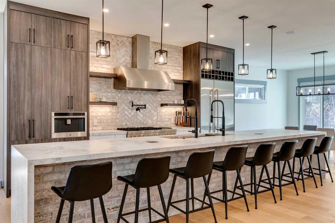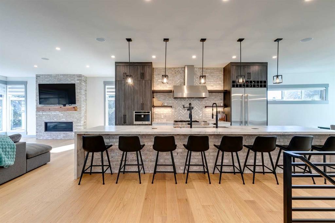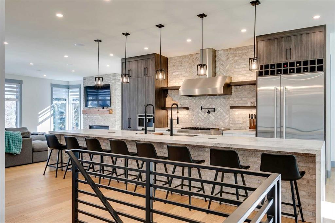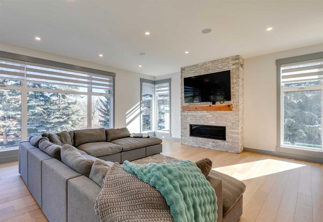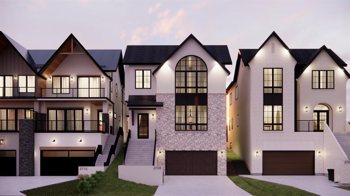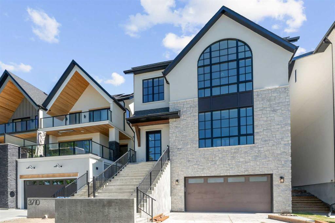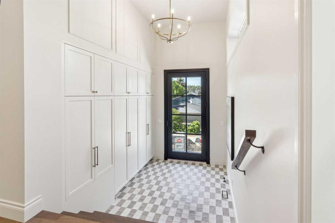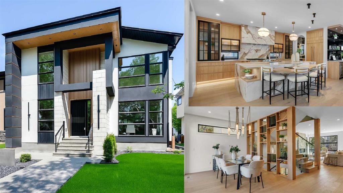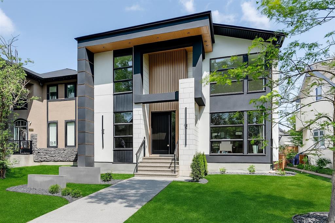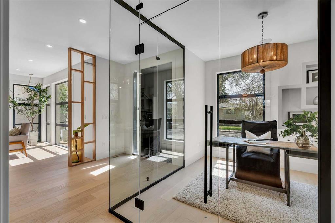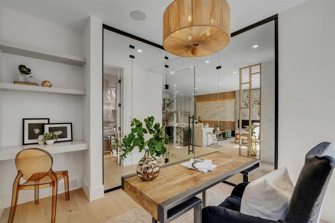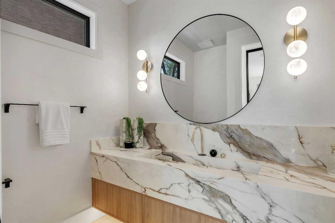2404 25 Avenue NW
Calgary T2M 2C5
MLS® Number: A2212342
$ 2,499,997
7
BEDROOMS
6 + 2
BATHROOMS
4,160
SQUARE FEET
2017
YEAR BUILT
Highly upgraded on the corner lot , bright SMART home with Elevator For all levels, over 5800 sqft of Finished space, walking distance to U of C / LRT station . Open Foyer Entrance with 10ft Ceiling on main floor, Den with Built ins / Brick work with formal dining area / family room. Gourmet kitchen / Dining area, Miele appliances, Walk in pantry, leading to Exposed patio with gas fire pit . Mudroom with custom Cabinetry and Family room with Tile to ceiling - linear gas fireplace. Hunter Douglas Drapery, 2 powder rooms on main floor with stunning Lights. Upper level with 4 bedrooms each with Ensuite and walk in closets with custom shelving / glass tiled showers / Heated Floors and Large laundry room. Fully finished Basement with media room - wet bar and additional bedroom and a steam shower. Touchless sensor toilets. Fully finished Legal 2 Bedroom Basement suite with separate entrance. Central Air conditioned . Landscaped with 4 zone sprinkler system.
| COMMUNITY | Banff Trail |
| PROPERTY TYPE | Detached |
| BUILDING TYPE | House |
| STYLE | 2 Storey |
| YEAR BUILT | 2017 |
| SQUARE FOOTAGE | 4,160 |
| BEDROOMS | 7 |
| BATHROOMS | 8.00 |
| BASEMENT | Separate/Exterior Entry, Finished, Full, Suite |
| AMENITIES | |
| APPLIANCES | Bar Fridge, Built-In Oven, Built-In Refrigerator, Central Air Conditioner, Dishwasher, Dryer, Electric Range, ENERGY STAR Qualified Appliances, Garage Control(s), Gas Stove, Humidifier, Range Hood, Refrigerator, Washer, Water Conditioner, Window Coverings, Wine Refrigerator |
| COOLING | Central Air |
| FIREPLACE | Blower Fan, Decorative, Double Sided, Gas, Glass Doors, Mantle |
| FLOORING | Carpet, Ceramic Tile, Hardwood |
| HEATING | In Floor, ENERGY STAR Qualified Equipment, Fireplace(s), Forced Air, Natural Gas, Zoned |
| LAUNDRY | Upper Level |
| LOT FEATURES | Back Lane, Corner Lot, Fruit Trees/Shrub(s), Landscaped, Level, Rectangular Lot, Treed, Views |
| PARKING | Triple Garage Detached |
| RESTRICTIONS | None Known |
| ROOF | Asphalt Shingle |
| TITLE | Fee Simple |
| BROKER | RE/MAX Complete Realty |
| ROOMS | DIMENSIONS (m) | LEVEL |
|---|---|---|
| 4pc Bathroom | 8`9" x 7`1" | Basement |
| 6pc Bathroom | 8`1" x 9`11" | Basement |
| Bedroom | 11`6" x 12`3" | Basement |
| Bedroom | 10`9" x 10`7" | Basement |
| Bedroom | 14`2" x 10`3" | Basement |
| Game Room | 29`0" x 24`6" | Basement |
| Family Room | 16`8" x 18`2" | Basement |
| Kitchen With Eating Area | 12`2" x 13`10" | Basement |
| 2pc Bathroom | 6`0" x 9`11" | Main |
| 2pc Bathroom | 5`3" x 6`5" | Main |
| Breakfast Nook | 17`3" x 11`3" | Main |
| Family Room | 13`1" x 15`6" | Main |
| Dining Room | 15`0" x 11`9" | Main |
| Kitchen | 17`3" x 10`4" | Main |
| Family Room | 17`7" x 18`6" | Main |
| Mud Room | 7`4" x 12`4" | Main |
| Office | 15`4" x 14`5" | Main |
| 4pc Ensuite bath | 11`0" x 10`1" | Upper |
| 4pc Ensuite bath | 8`10" x 13`3" | Upper |
| 4pc Ensuite bath | 5`3" x 8`11" | Upper |
| Bedroom | 14`6" x 13`4" | Upper |
| Bedroom | 12`11" x 15`11" | Upper |
| Bedroom | 12`6" x 14`7" | Upper |
| Bedroom - Primary | 14`4" x 20`3" | Upper |
| Library | 9`6" x 13`7" | Upper |
| Laundry | 9`1" x 7`10" | Upper |
| 6pc Ensuite bath | 12`9" x 19`1" | Upper |

