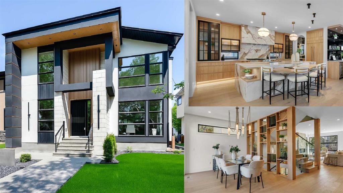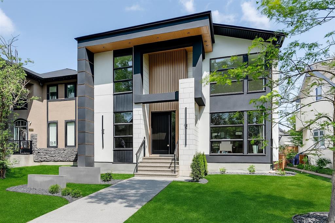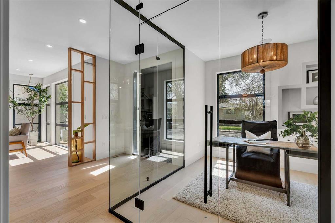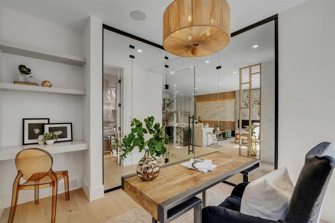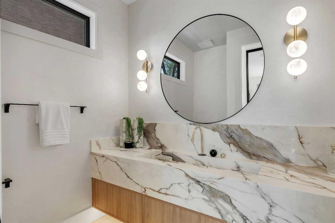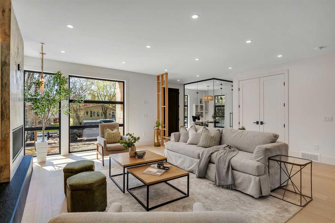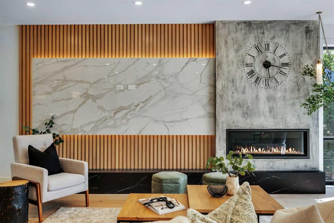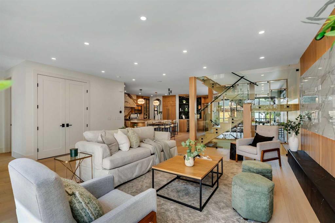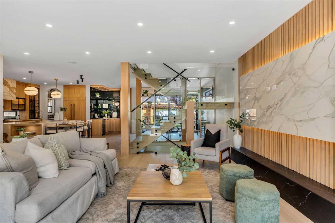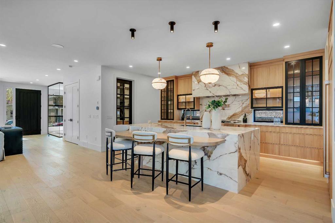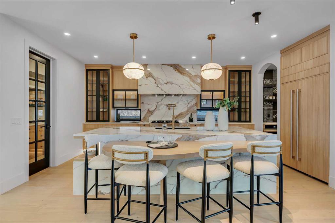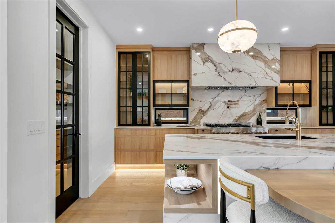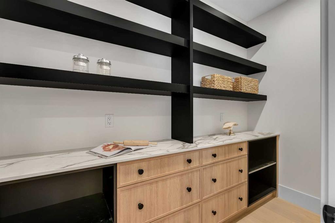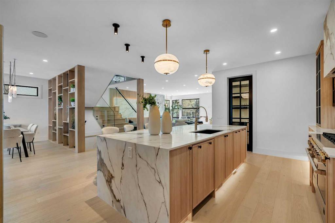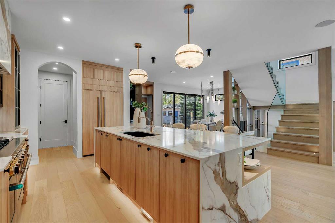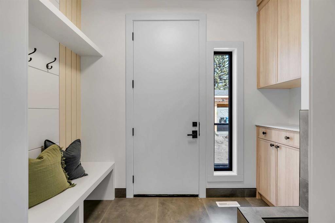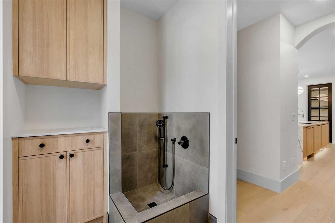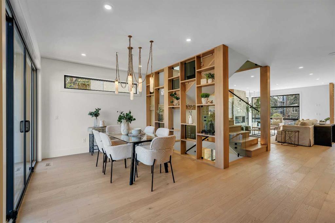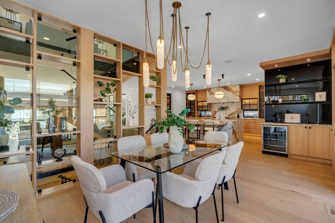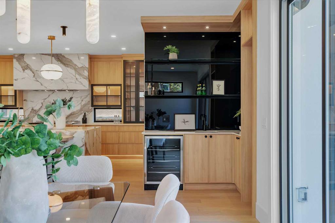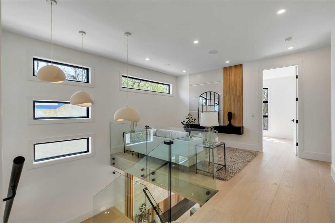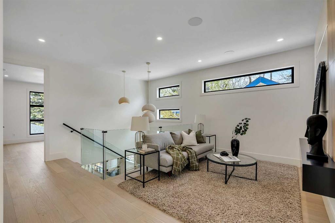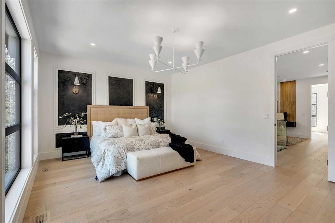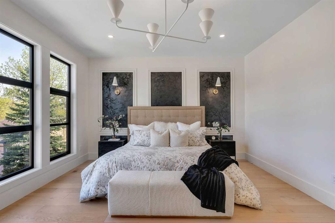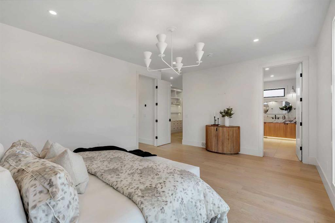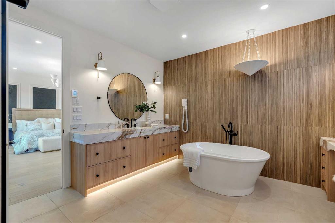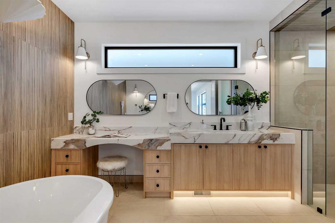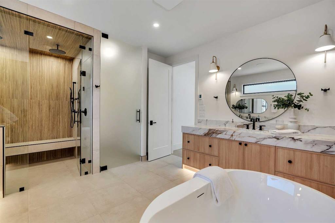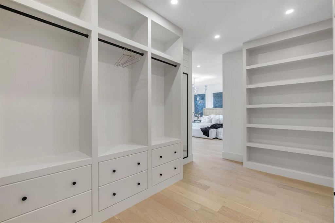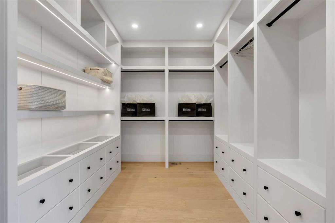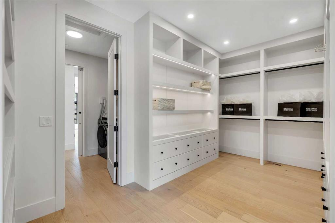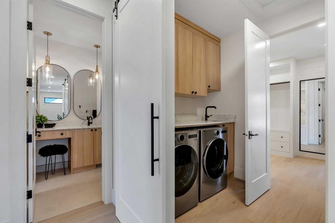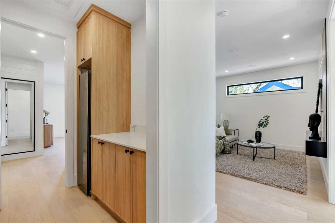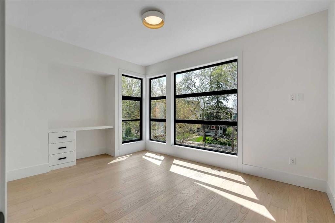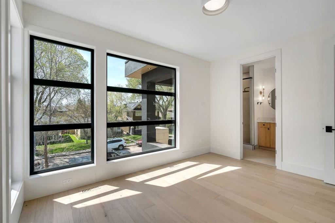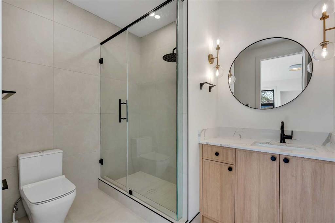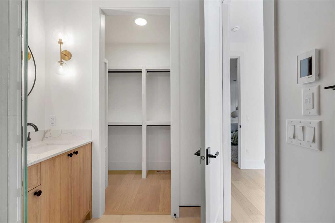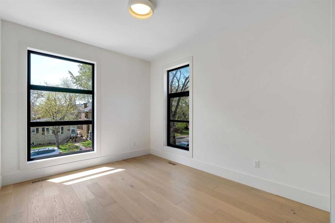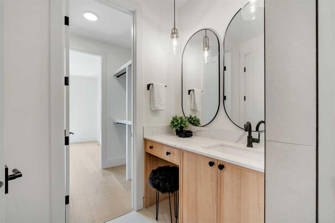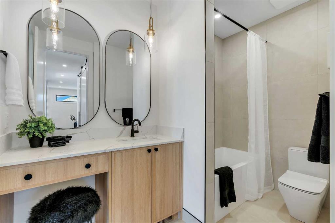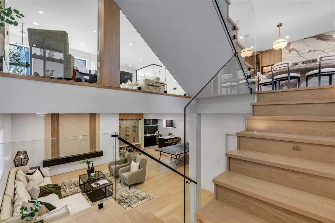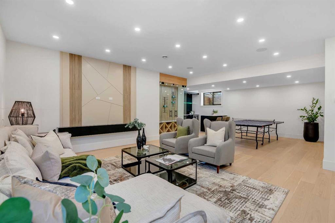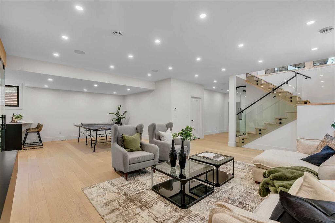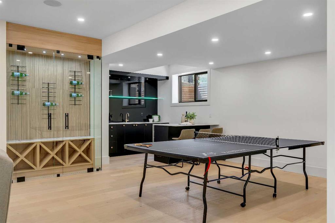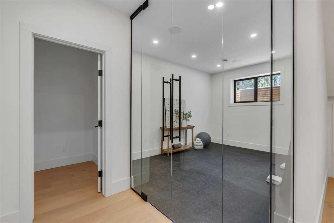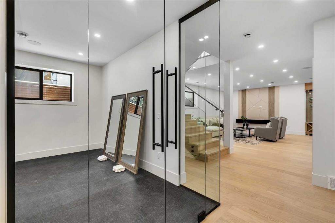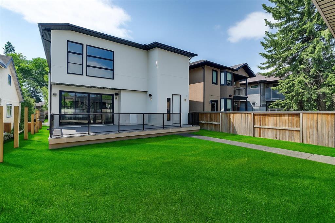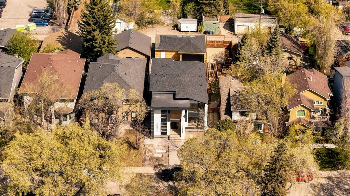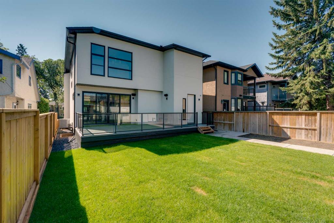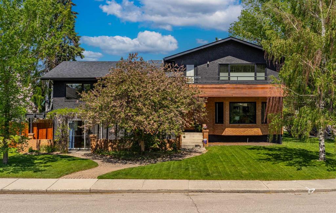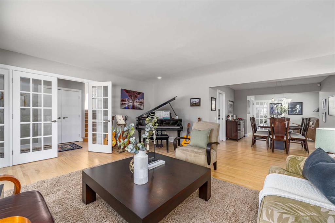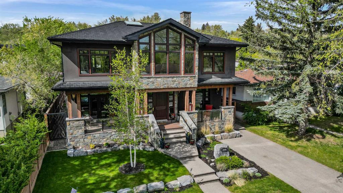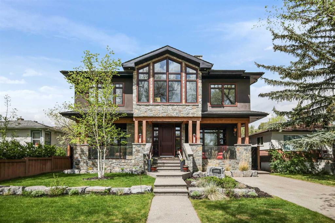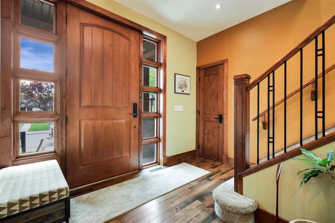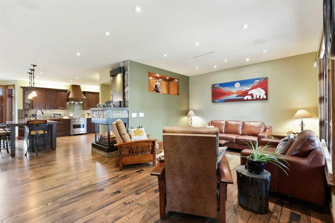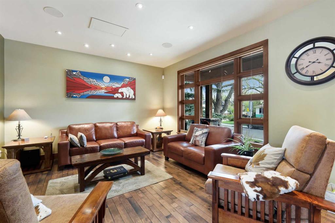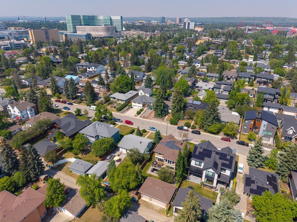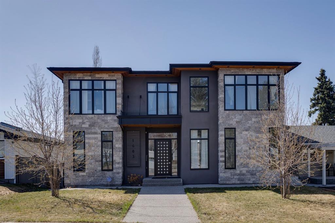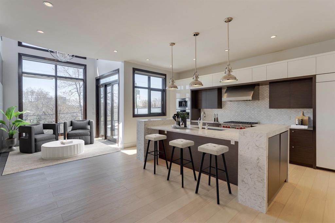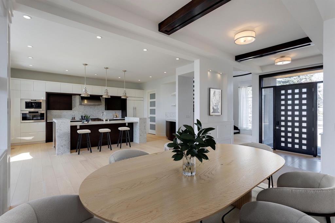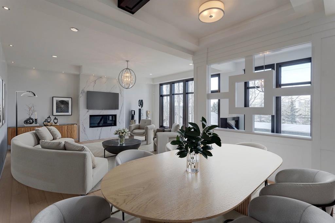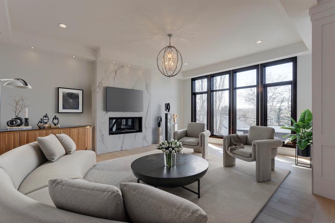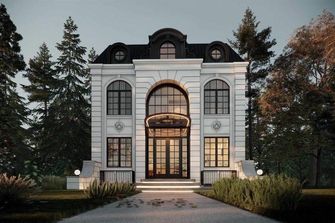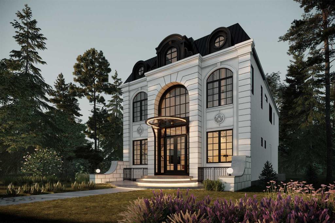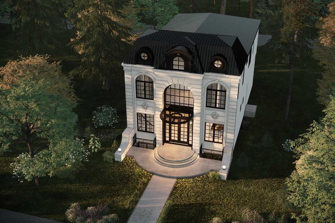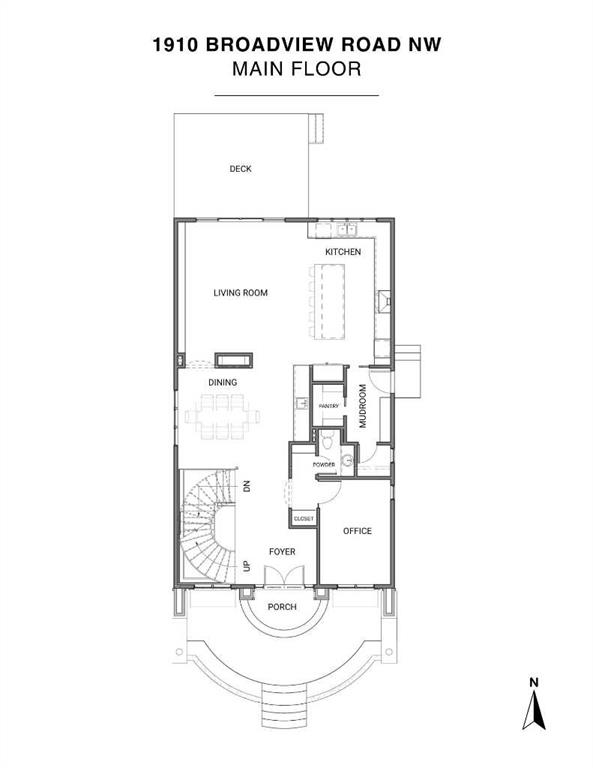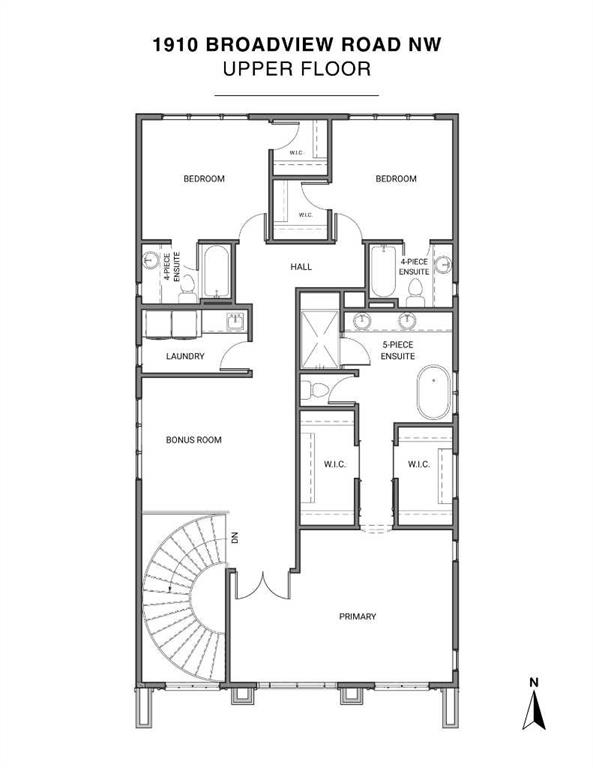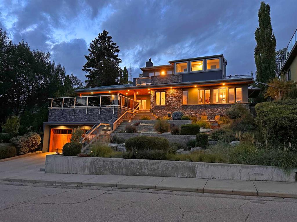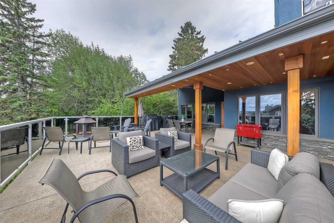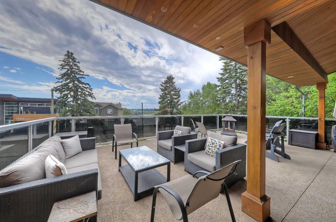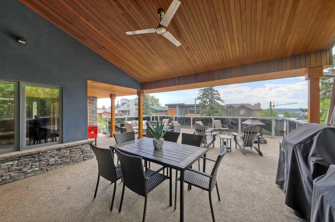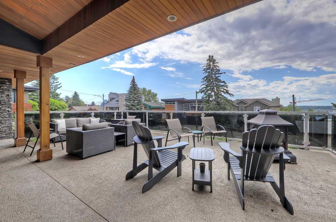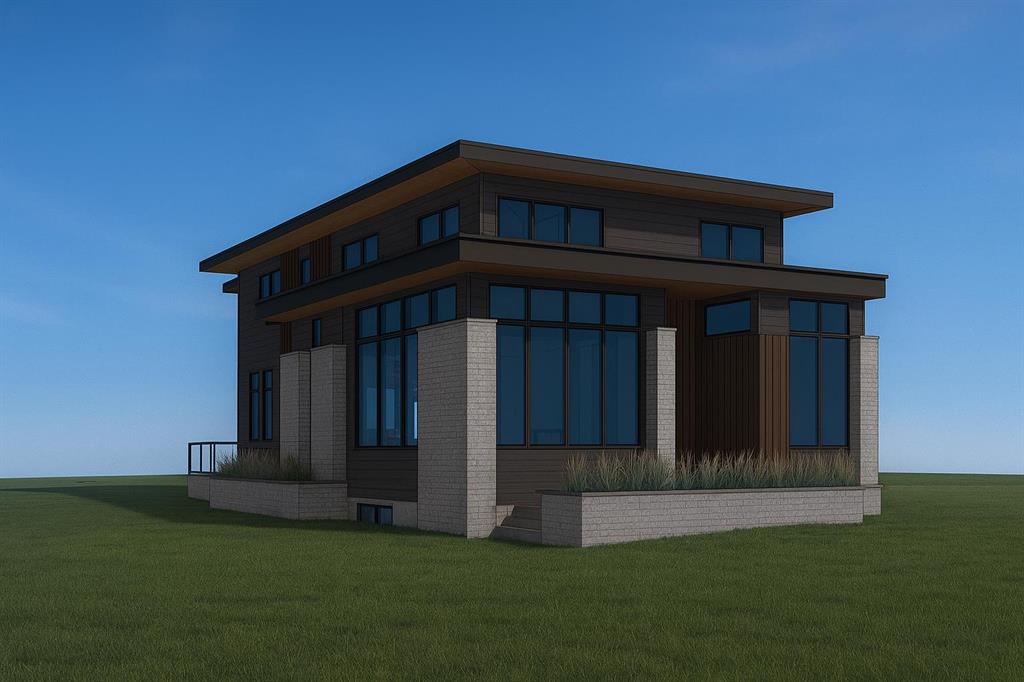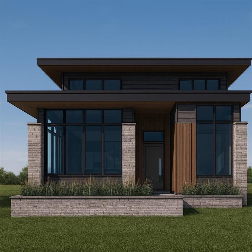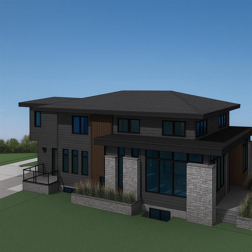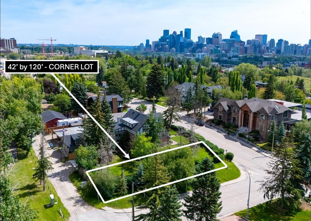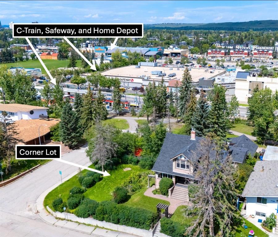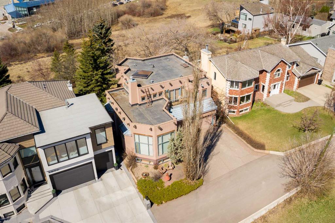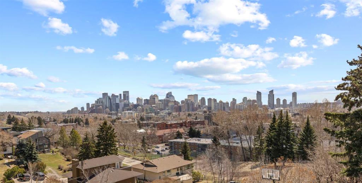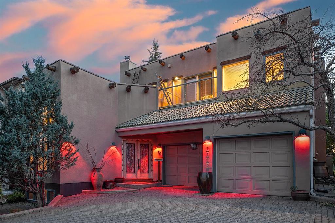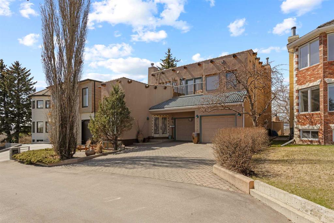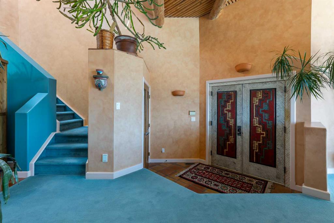2416 4 Avenue NW
Calgary T2N0P2
MLS® Number: A2243157
$ 2,299,900
4
BEDROOMS
4 + 1
BATHROOMS
3,079
SQUARE FEET
2025
YEAR BUILT
| BRAND NEW CUSTOM 2-STOREY DETACHED HOME | 4 BEDS | 4.5 BATHS | OVERSIZED 4 CAR GARAGE | OVER 4,300 SQFT OF LIVING SPACE | BONUS ROOM | CENTRAL VAC SYSTEM | AC UNIT | UPGRADED TANKLESS WATER SYSTEM | BASEMENT HEATED FLOOR BOILER SYSTEM | MUDROOM DOG WASH STATION | Welcome to a stunning custom-built luxury home in the well-known luxurious community West Hillhurst offering over 4,300 sqft of living space, tastefully designed with 4 bedrooms and 4.5 bathrooms. The modern architectural design complements the exterior entrance with stunning metal cladding detail, and modern stone feature designs enhance the floor-to-ceiling windows with a black and off-white stucco appearance. This home is like no other, including a detached 4-car garage with an upgraded third full-sized garage door for multi-use convenience, accessing your fully landscaped private backyard oasis. As you enter the main floor, you'll be greeted by an open concept floor plan curated for all your needs, featuring white oak hardwood upgraded on all three floors with oversized windows flooding the home with natural light. At the heart of the home, the chef’s kitchen showcases top-of-the-line Jenn-Air appliances, upgraded quartz countertops, a backsplash and a hood fan with a custom island featuring its breakfast nook table. The home is dressed with Delta and Brizo Artesso fixtures throughout. A full-sized pantry and a second butler's pantry provide additional prep and storage space, including a separate full-sized freezer and convection oven. The formal dining area and main floor full-sized wet bar are conveniently located with easy indoor to outdoor backyard access, making it easy to accommodate gatherings. Additional highlights include a main floor office upgraded with floor-to-ceiling glass walls, an exclusive alabaster lighting package, interior & exterior speakers, solid wooden 8ft doors, built-in walk-in closets in every room and upgraded in-floor heating systems in every bathroom, with custom wooden millwork throughout the home and textured plastered walls. The upper-level floor plan offers a bonus room and two generously sized bedrooms with bathroom suites. The luxurious primary suite has a floor plan with convenient access to the laundry room as you walk through a fully custom oversized walk-in closet with floor-to-ceiling built-ins. A spa-like ensuite featuring a freestanding tub, his and hers vanities, a full custom steam shower with jets and a built-in mini vacuum system. The fully developed basement enhances the home with a large open-concept recreation room, with features including a wine cellar, a wet bar, a gym, an additional bedroom, and a full bathroom. The finishes of this home are like no other, a rare gem that is a must-see!!
| COMMUNITY | West Hillhurst |
| PROPERTY TYPE | Detached |
| BUILDING TYPE | House |
| STYLE | 2 Storey |
| YEAR BUILT | 2025 |
| SQUARE FOOTAGE | 3,079 |
| BEDROOMS | 4 |
| BATHROOMS | 5.00 |
| BASEMENT | Finished, Full |
| AMENITIES | |
| APPLIANCES | Bar Fridge, Built-In Refrigerator, Convection Oven, Dishwasher, Freezer, Gas Range, Microwave, Range Hood, Washer/Dryer, Wine Refrigerator |
| COOLING | Central Air, Full |
| FIREPLACE | Decorative, Family Room, Gas, Tile |
| FLOORING | Ceramic Tile, Hardwood |
| HEATING | Forced Air, Natural Gas |
| LAUNDRY | Laundry Room, Sink, Upper Level |
| LOT FEATURES | Back Yard, Landscaped, Level, Private |
| PARKING | Alley Access, Garage Door Opener, Garage Faces Rear, Oversized, Quad or More Detached |
| RESTRICTIONS | None Known |
| ROOF | Asphalt Shingle |
| TITLE | Fee Simple |
| BROKER | Real Broker |
| ROOMS | DIMENSIONS (m) | LEVEL |
|---|---|---|
| Game Room | 19`10" x 29`9" | Basement |
| 3pc Bathroom | 5`0" x 10`11" | Basement |
| Exercise Room | 10`2" x 13`8" | Basement |
| Bedroom | 12`2" x 10`11" | Basement |
| 6pc Ensuite bath | 16`10" x 12`8" | Main |
| Entrance | 10`7" x 7`1" | Main |
| Office | 11`10" x 9`11" | Main |
| Living Room | 20`7" x 20`3" | Main |
| Kitchen With Eating Area | 17`4" x 14`8" | Main |
| Pantry | 4`4" x 9`11" | Main |
| Dining Room | 11`2" x 20`5" | Main |
| Pantry | 6`3" x 10`0" | Main |
| Mud Room | 5`4" x 9`7" | Main |
| 2pc Bathroom | 5`3" x 7`5" | Main |
| Bedroom | 10`8" x 13`7" | Upper |
| 3pc Ensuite bath | 8`10" x 6`8" | Upper |
| Bedroom | 12`0" x 10`1" | Upper |
| 4pc Ensuite bath | 10`4" x 5`10" | Upper |
| Laundry | 6`7" x 9`2" | Upper |
| Bonus Room | 10`0" x 15`1" | Upper |
| Bedroom - Primary | 13`10" x 18`0" | Upper |

