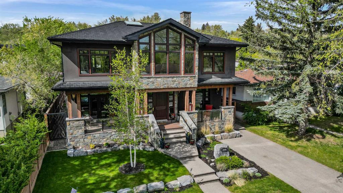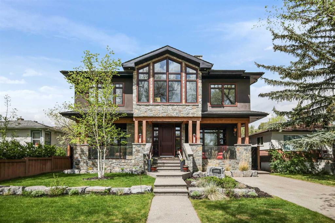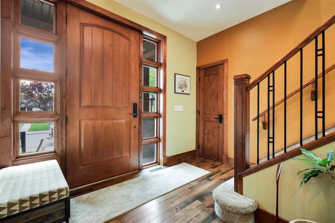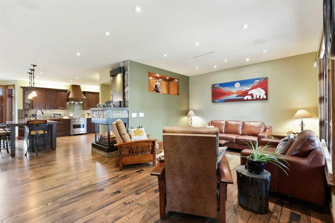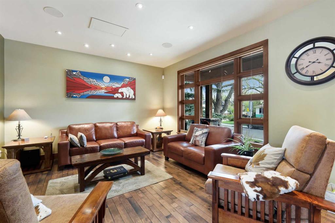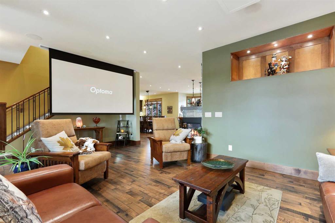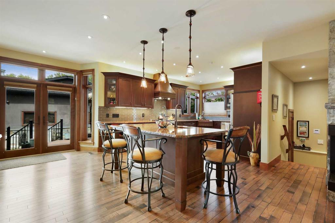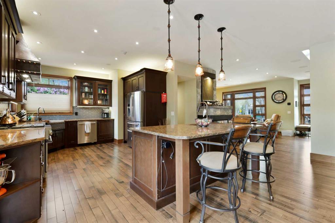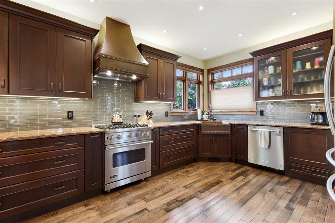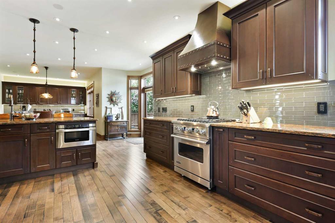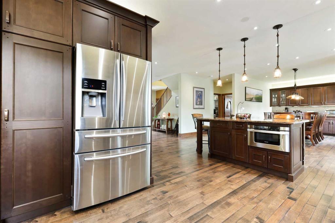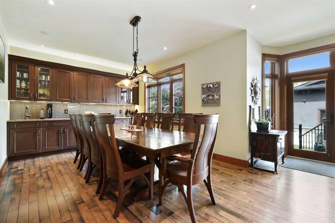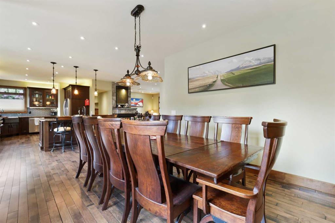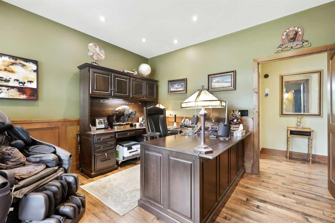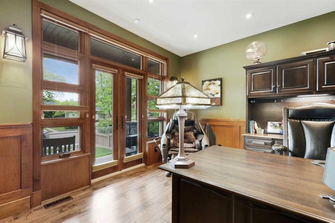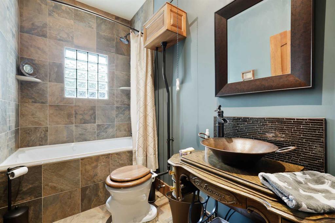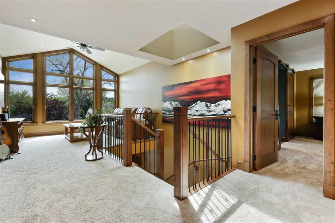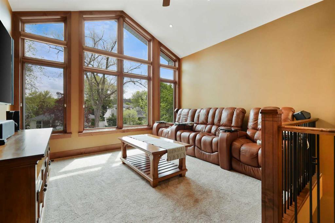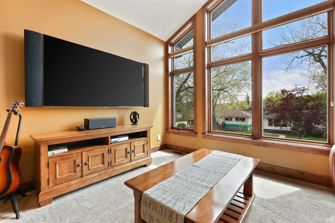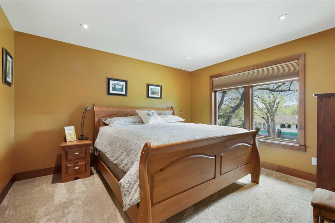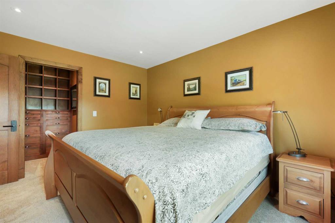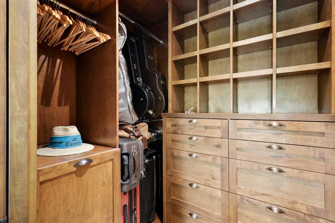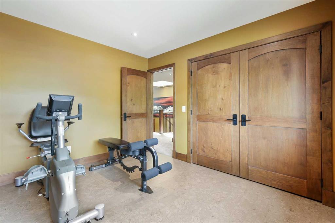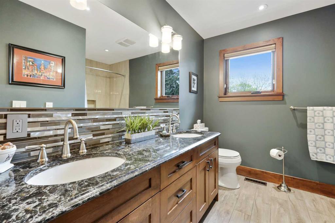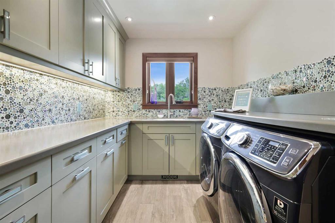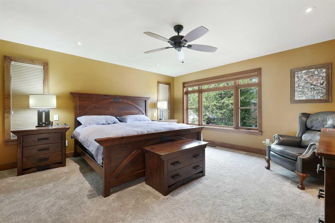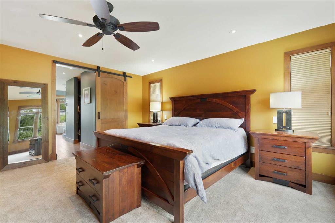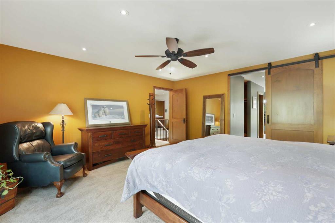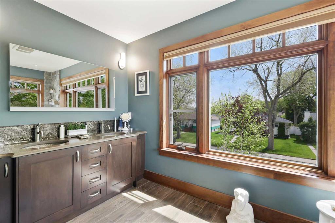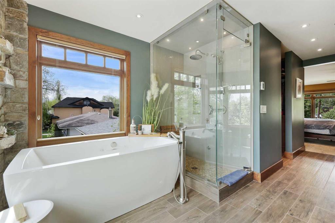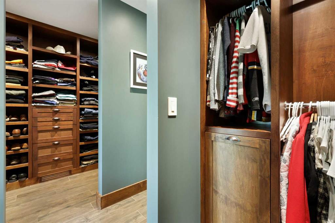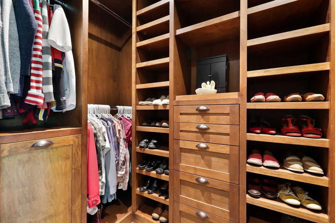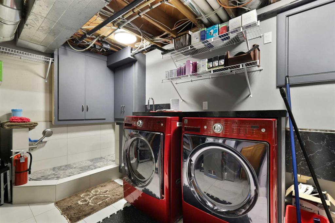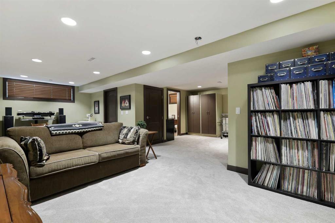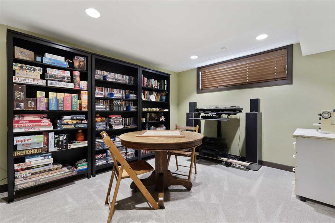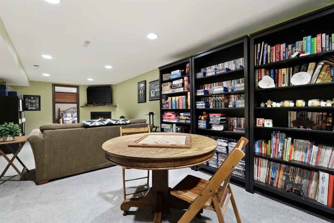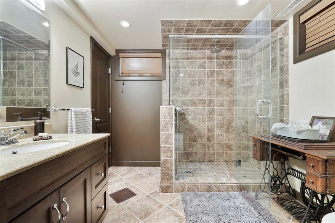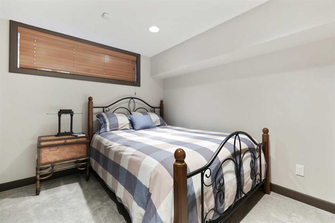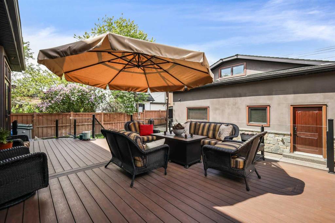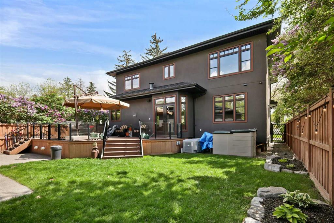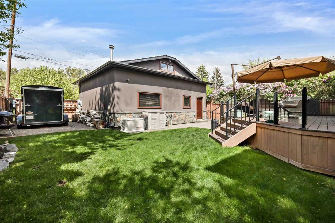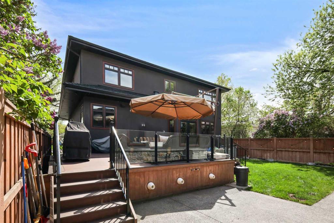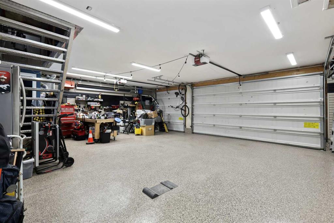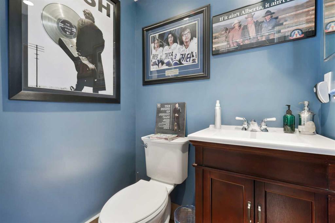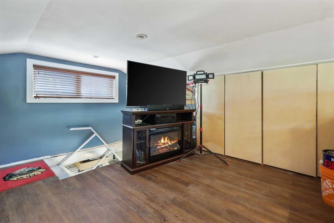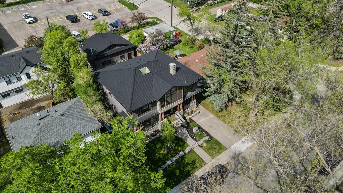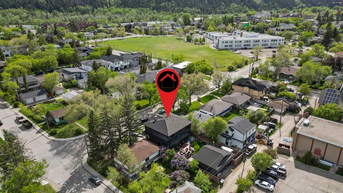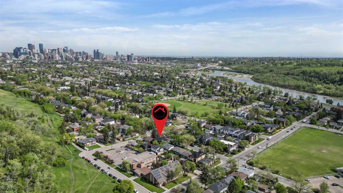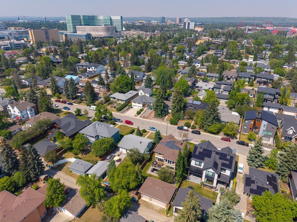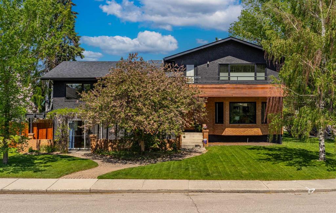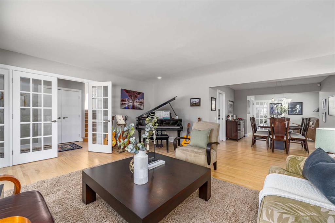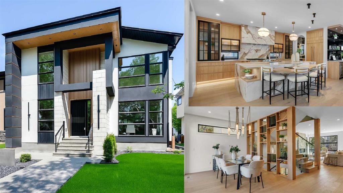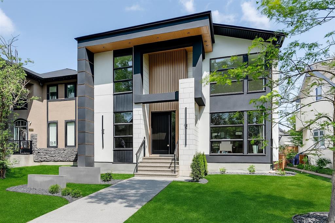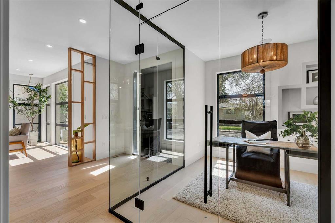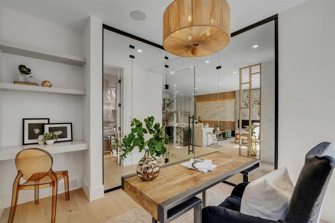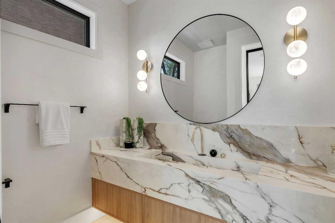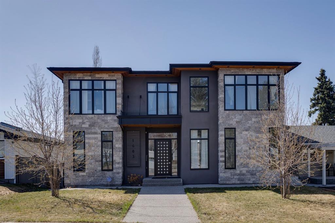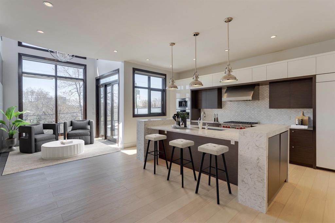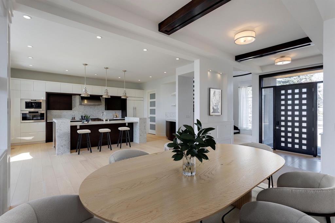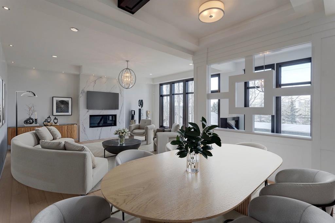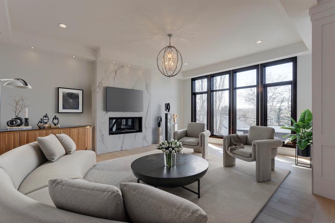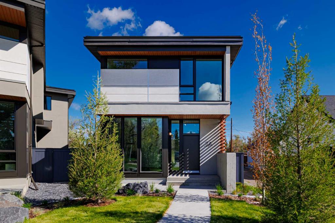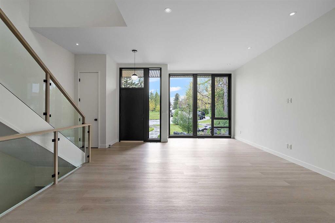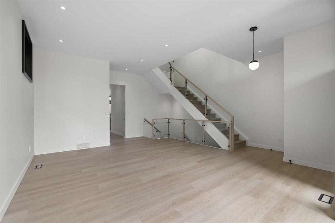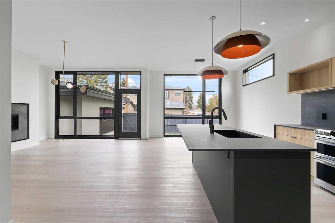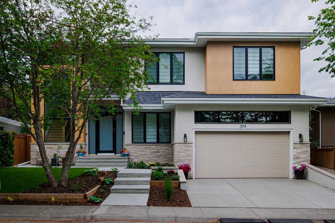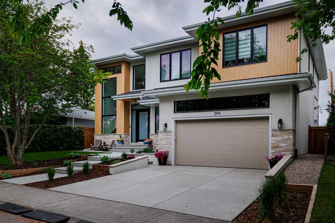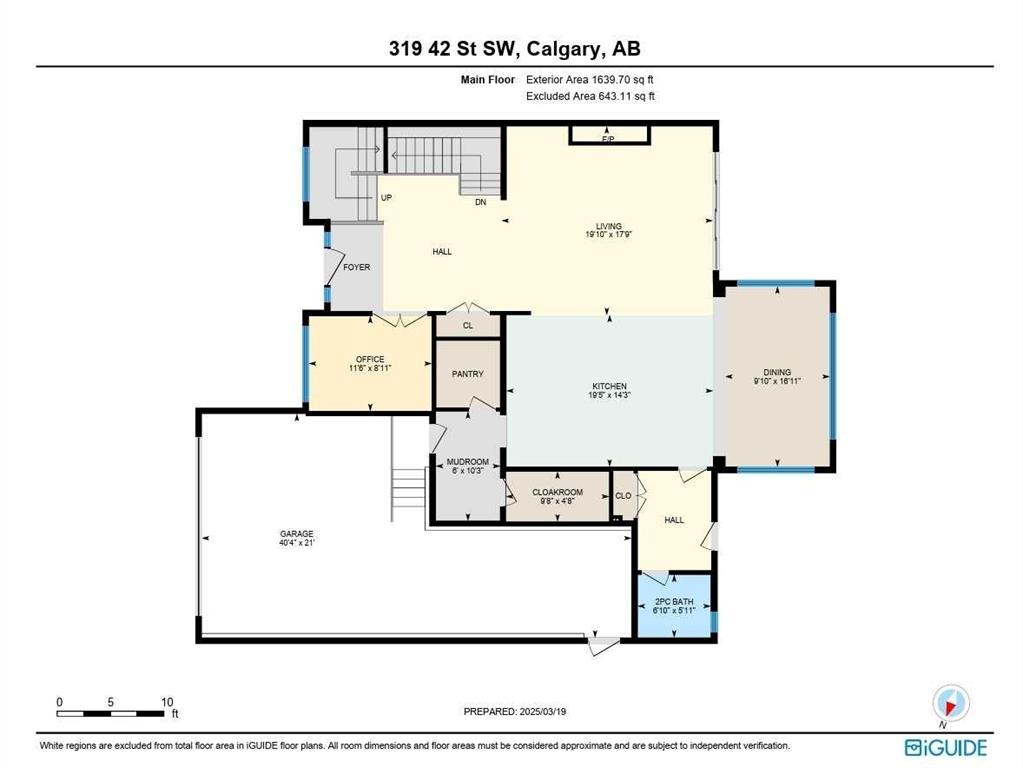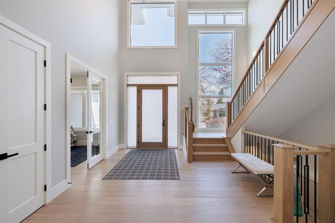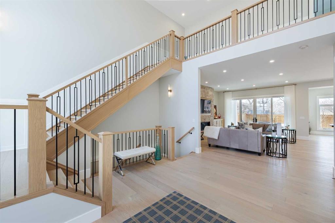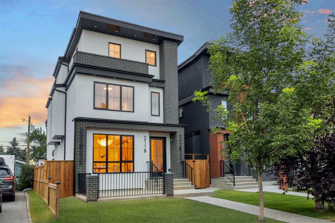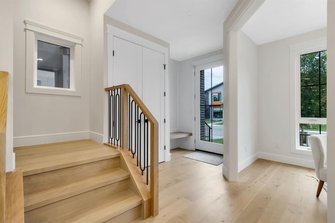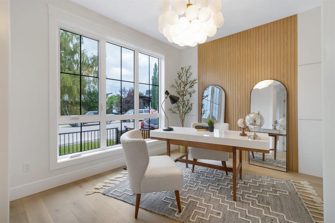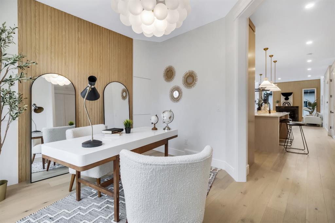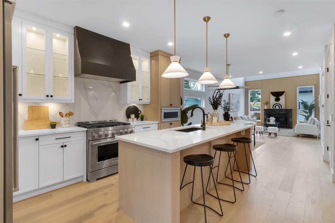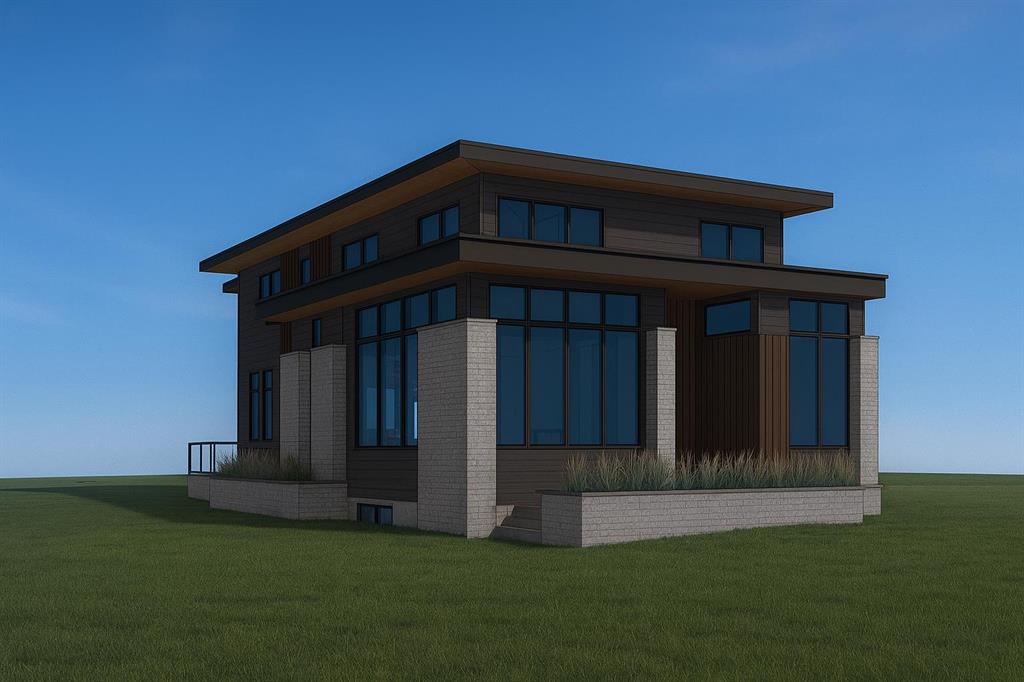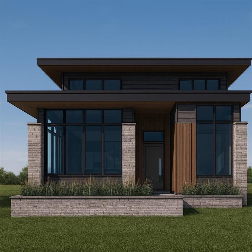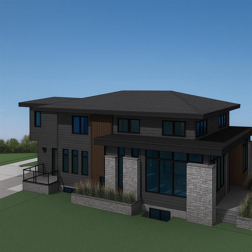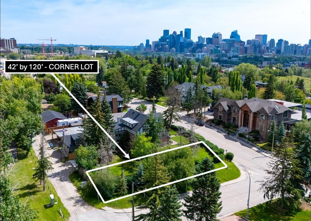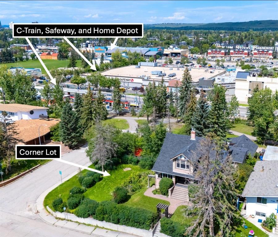2908 7 Avenue NW
Calgary T2N 1B2
MLS® Number: A2250903
$ 2,100,000
4
BEDROOMS
4 + 0
BATHROOMS
2,848
SQUARE FEET
2014
YEAR BUILT
Experience refined inner-city living in this exceptional custom-built estate, ideally situated in the sought-after community of Parkdale. Completed in 2014, this meticulously crafted home offers nearly 4,000 sq ft of luxurious living space, just steps from the scenic Bow River pathways. Blending timeless elegance with practical design, this four-bedroom, four-bathroom residence showcases quality craftsmanship and upscale comfort throughout. From the moment you step inside, the spacious foyer opens to a stunning living room, setting the stage for the home’s sophisticated aesthetic. At the heart of the main floor is a gourmet kitchen designed for both everyday living and entertaining. It features a large island with an eating bar, premium stainless steel appliances, gas range, custom maple cabinetry, and abundant storage and counter space. The adjacent dining area includes additional built-in cabinetry, creating a seamless flow for hosting. A dedicated home office, mudroom, and a full four-piece bathroom round out the main level. Throughout the home, you’ll find wide staircases, oversized hallways, and high-end finishes including solid wood doors, custom built-ins, triple-cased windows, and designer lighting. Integrated smart-home features include ceiling-mounted speakers and a full security system with cameras. All bathrooms are equipped with in-floor heating, and the open-concept living room is anchored by a striking waterfall gas fireplace. Convenience meets function with two laundry areas—one on the upper level and another in the basement—as well as a built-in dog wash and roughed-in electrical and plumbing for a future hot tub. Upstairs, natural light floods the vaulted-ceiling bonus room. The luxurious primary suite is a true sanctuary with dual walk-in closets and a spa-like five-piece ensuite complete with deep soaker tub, dual vanities, and a walk-in shower. Two additional bedrooms—one with a walk-in closet—share a five-piece bathroom, while the upper-floor laundry room features a full sink and ample storage. The fully developed lower level includes a fourth bedroom, a three-piece bathroom, a spacious rec room perfect for movie nights or games, and a second laundry zone. Outdoors, enjoy low-maintenance living with a composite rear deck featuring glass railing, illuminated steps, and full irrigation. One of Parkdale’s rare homes with a front driveway, it backs onto a peaceful, undevelopable off-leash hill, offering privacy and nature views. The oversized triple-car garage is fully finished with chip-seal floors, PVC wall panels, a half bath, full Wi-Fi coverage, and a secure, power-lockable loft for extra storage. It also has RV parking, all protected by a welded security gate. Designed for luxury, durability, and modern living, this one-of-a-kind home is perfect for families, professionals, and discerning buyers seeking an elevated lifestyle in one of Calgary’s most desirable neighborhoods.
| COMMUNITY | Parkdale |
| PROPERTY TYPE | Detached |
| BUILDING TYPE | House |
| STYLE | 2 Storey |
| YEAR BUILT | 2014 |
| SQUARE FOOTAGE | 2,848 |
| BEDROOMS | 4 |
| BATHROOMS | 4.00 |
| BASEMENT | Finished, Full |
| AMENITIES | |
| APPLIANCES | Central Air Conditioner, Dishwasher, Dryer, Garage Control(s), Gas Stove, Microwave, Range Hood, Refrigerator, Washer, Window Coverings |
| COOLING | Central Air, Sep. HVAC Units |
| FIREPLACE | N/A |
| FLOORING | Carpet, Hardwood, Tile |
| HEATING | In Floor, Forced Air, Natural Gas |
| LAUNDRY | In Basement, Laundry Room, Multiple Locations, Sink, Upper Level |
| LOT FEATURES | Back Lane, Back Yard, Front Yard, Landscaped, Lawn, Many Trees, No Neighbours Behind, Rectangular Lot |
| PARKING | RV Access/Parking, Triple Garage Detached |
| RESTRICTIONS | None Known |
| ROOF | Rubber |
| TITLE | Fee Simple |
| BROKER | Real Broker |
| ROOMS | DIMENSIONS (m) | LEVEL |
|---|---|---|
| Game Room | 26`6" x 10`8" | Basement |
| Bedroom | 10`10" x 10`5" | Basement |
| 3pc Bathroom | 8`7" x 8`2" | Basement |
| Laundry | 16`6" x 9`2" | Basement |
| Living Room | 15`0" x 13`2" | Main |
| Kitchen With Eating Area | 18`1" x 12`2" | Main |
| Dining Room | 14`1" x 11`5" | Main |
| Foyer | 10`5" x 4`9" | Main |
| Mud Room | 6`3" x 3`3" | Main |
| Office | 13`2" x 12`2" | Main |
| 4pc Bathroom | 8`7" x 4`11" | Main |
| Bonus Room | 13`7" x 11`0" | Second |
| Bedroom - Primary | 16`1" x 15`5" | Second |
| Walk-In Closet | 8`5" x 4`5" | Second |
| Walk-In Closet | 8`9" x 4`11" | Second |
| 5pc Ensuite bath | 13`0" x 9`8" | Second |
| Bedroom | 12`5" x 11`5" | Second |
| Bedroom | 12`11" x 11`5" | Second |
| Laundry | 11`5" x 8`0" | Second |
| 5pc Bathroom | 11`5" x 4`11" | Second |

