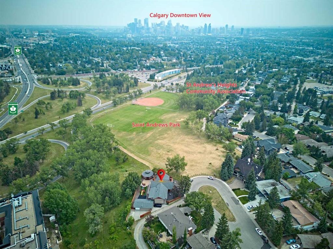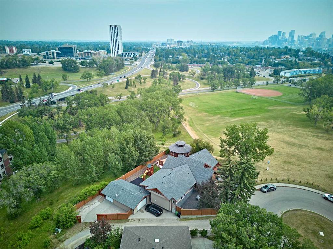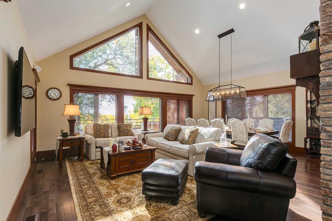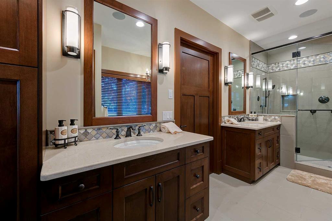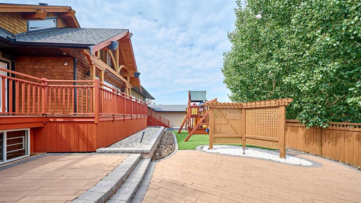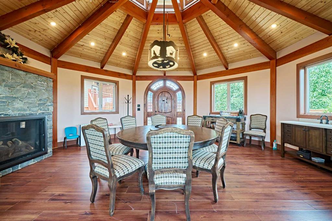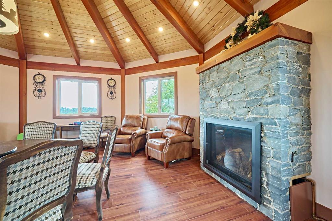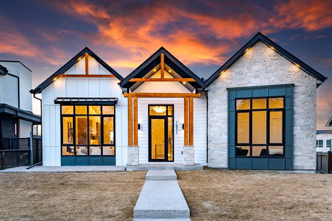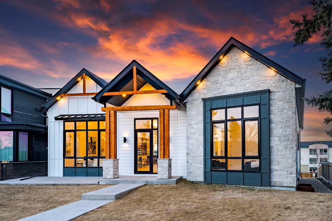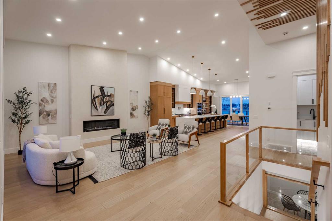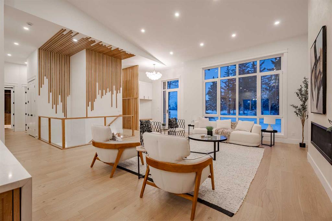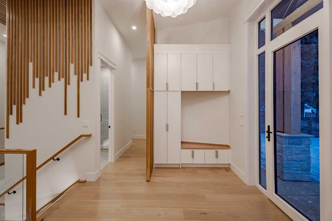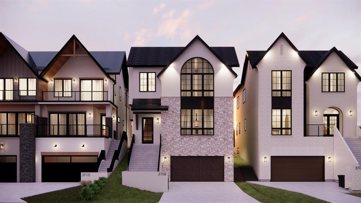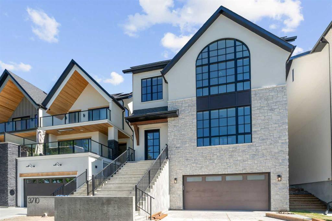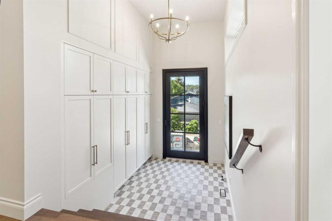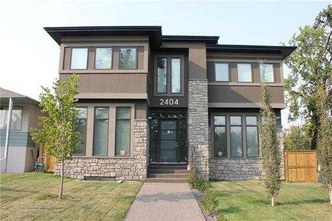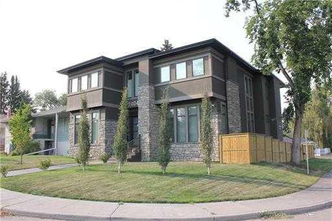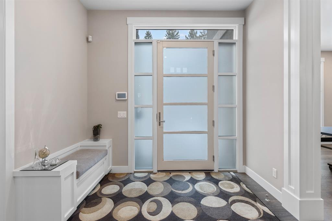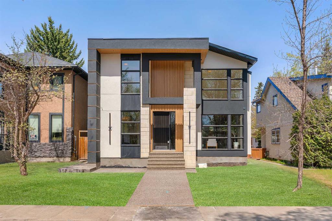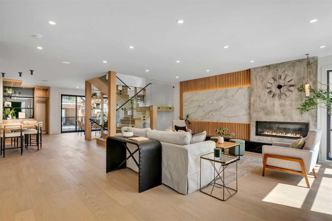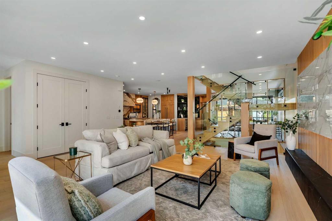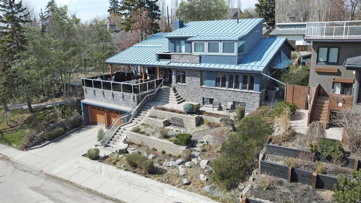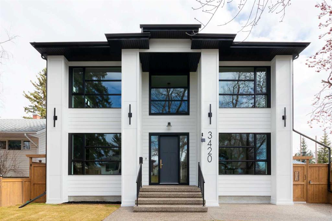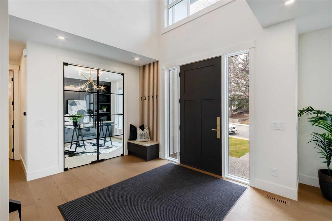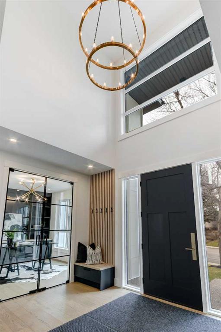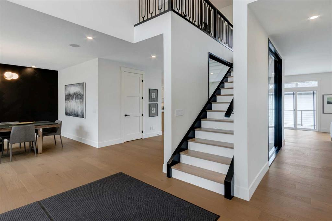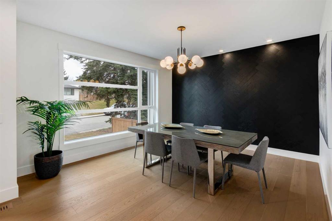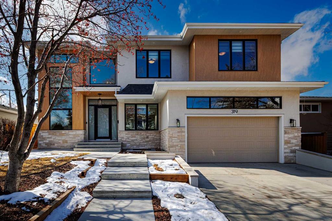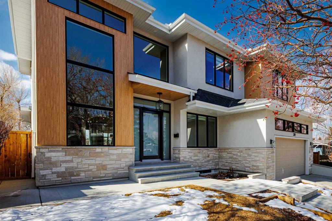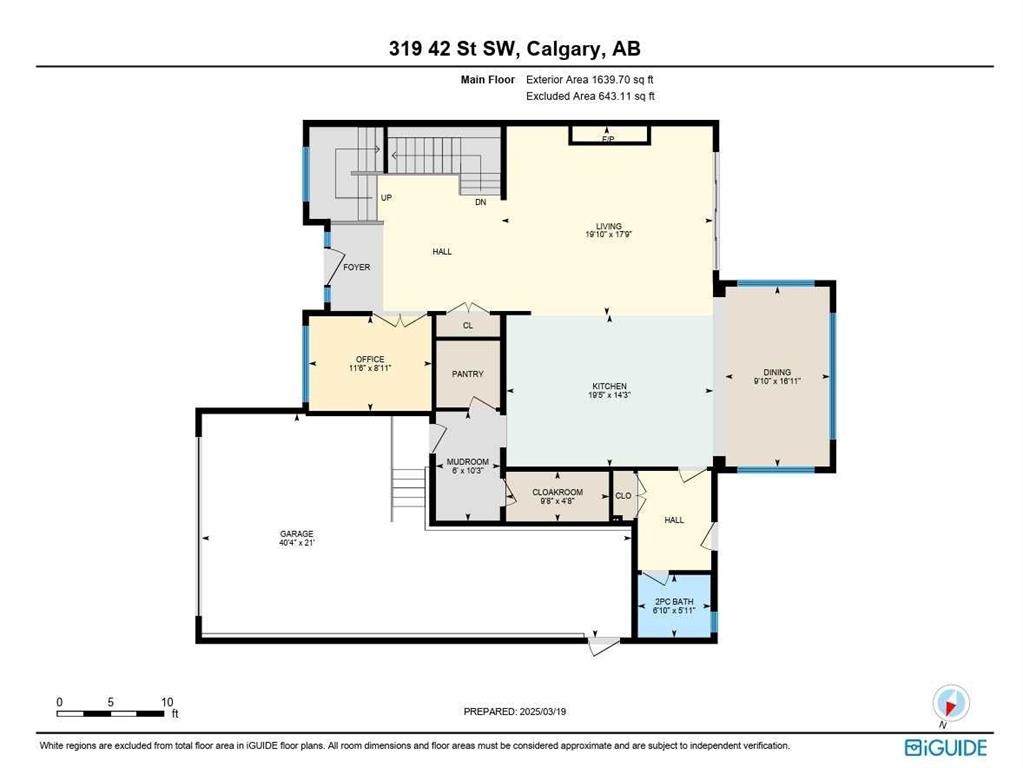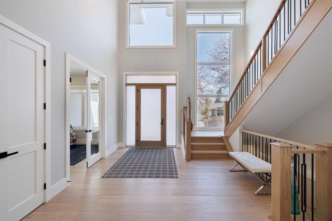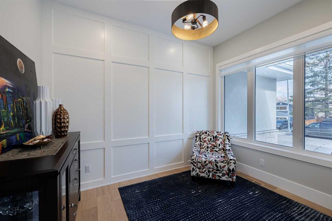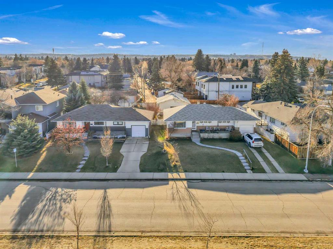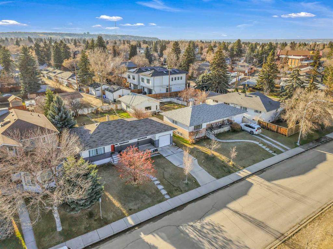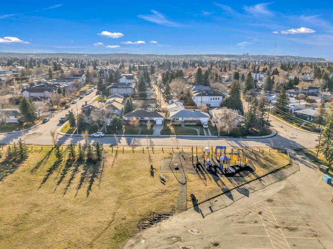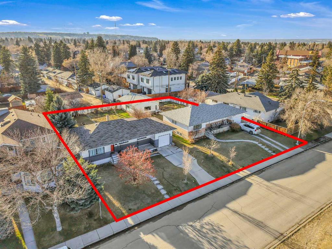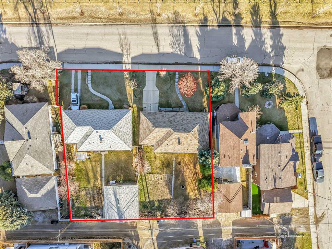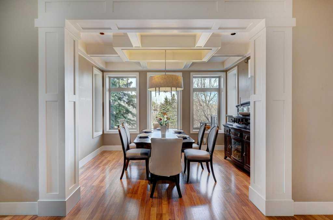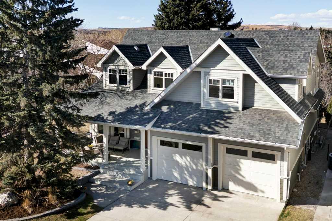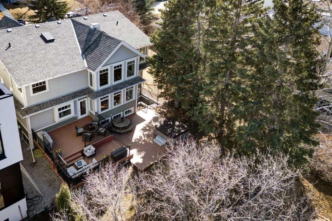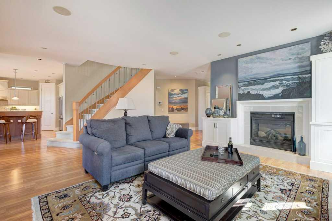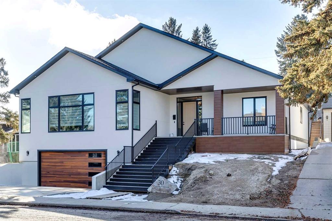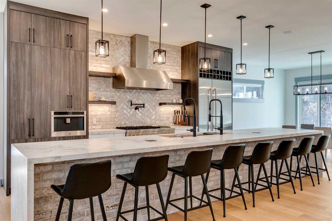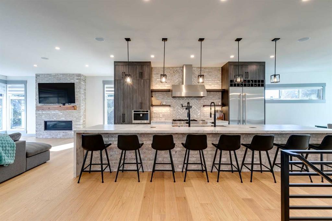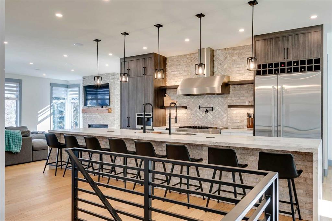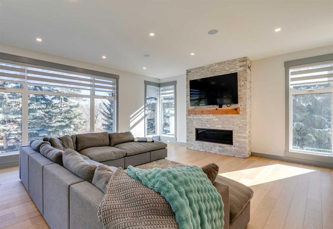1661 St Andrews Place NW
Calgary T2N 3Y4
MLS® Number: A2220352
$ 2,850,000
4
BEDROOMS
4 + 1
BATHROOMS
2,278
SQUARE FEET
1958
YEAR BUILT
This stunning inner-city bungalow, situated on a 0.26-acre lot at the top of a hill, was designed by Hallett Architects. The property is surrounded by parks and green spaces, offering unparalleled privacy and breathtaking views. The current owner has invested significant time and money in improvements and transformations, resulting in one of the best curb appeals in the community. Two major improvements were made in 2016 and 2017, which are highlighted below: In 2016, the house underwent a complete redesign and upgrade. Exterior enhancements included a remodeled triple garage, stone siding, a high-end wooden front door, and repainted Hardy board siding. Inside, the floor plan and layout were reimagined, featuring a new kitchen with high-end stainless steel appliances, luxury wooden cabinets, a large island, a natural stone fireplace wall, and brand-new, high-end lighting fixtures. The entire basement was finished, adding a wine room, tea room, en-suite bedrooms, and a karaoke room with a bar. In 2017, the property was further enhanced with new landscaping and the addition of an extraordinary pavilion made of timber and stone, designed for year-round use. The front yard was redeveloped with low-maintenance stone and a powder-coated aluminum fence, giving the home a stylish and impressive appearance in the neighborhood. There are many more details to explore on-site. Please schedule a showing today to see this exceptional property for yourself.
| COMMUNITY | St Andrews Heights |
| PROPERTY TYPE | Detached |
| BUILDING TYPE | House |
| STYLE | Bungalow |
| YEAR BUILT | 1958 |
| SQUARE FOOTAGE | 2,278 |
| BEDROOMS | 4 |
| BATHROOMS | 5.00 |
| BASEMENT | Finished, Full |
| AMENITIES | |
| APPLIANCES | Bar Fridge, Built-In Gas Range, Built-In Oven, Built-In Refrigerator, Dishwasher, Dryer, Electric Oven, Humidifier, Microwave, Oven-Built-In, Range Hood, Washer, Window Coverings |
| COOLING | None |
| FIREPLACE | Gas |
| FLOORING | Carpet, Ceramic Tile, Hardwood, Tile |
| HEATING | Fireplace(s), Forced Air, Natural Gas |
| LAUNDRY | In Basement, Laundry Room, Sink |
| LOT FEATURES | Corner Lot, Cul-De-Sac, Front Yard, Gazebo, Irregular Lot, Landscaped, Low Maintenance Landscape, No Neighbours Behind, Paved, Pie Shaped Lot |
| PARKING | Triple Garage Attached |
| RESTRICTIONS | None Known |
| ROOF | Asphalt Shingle |
| TITLE | Fee Simple |
| BROKER | CIR Realty |
| ROOMS | DIMENSIONS (m) | LEVEL |
|---|---|---|
| Media Room | 30`6" x 14`7" | Basement |
| Game Room | 11`1" x 8`1" | Basement |
| Foyer | 21`2" x 19`0" | Basement |
| Den | 17`8" x 9`8" | Basement |
| Wine Cellar | 13`1" x 11`5" | Basement |
| Laundry | 10`2" x 7`2" | Basement |
| 3pc Bathroom | 8`1" x 4`11" | Basement |
| Bedroom | 18`0" x 15`4" | Basement |
| Bedroom | 24`1" x 14`7" | Basement |
| 4pc Ensuite bath | 8`9" x 4`11" | Basement |
| Furnace/Utility Room | 7`6" x 5`3" | Basement |
| Bedroom - Primary | 13`3" x 14`1" | Main |
| 6pc Ensuite bath | 7`10" x 18`8" | Main |
| Walk-In Closet | 0`0" x 0`0" | Main |
| Mud Room | 17`5" x 5`8" | Main |
| Bedroom | 12`11" x 14`4" | Main |
| Walk-In Closet | 11`1" x 6`5" | Main |
| 3pc Ensuite bath | 11`1" x 6`0" | Main |
| 2pc Bathroom | 4`11" x 5`6" | Main |
| Entrance | 16`6" x 10`9" | Main |
| Dining Room | 18`3" x 11`2" | Main |
| Living Room | 18`3" x 13`11" | Main |
| Eat in Kitchen | 19`5" x 17`1" | Main |




