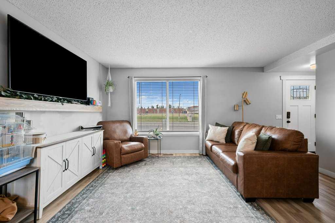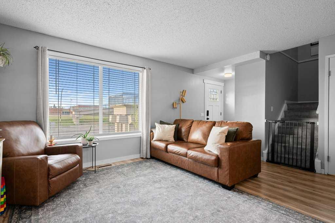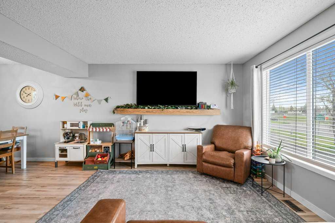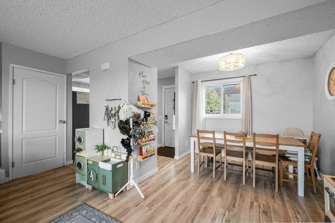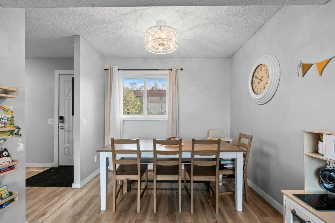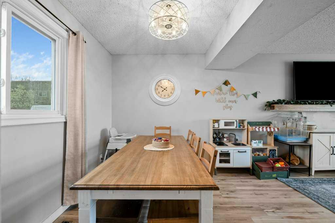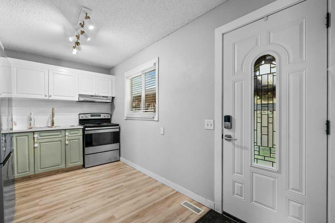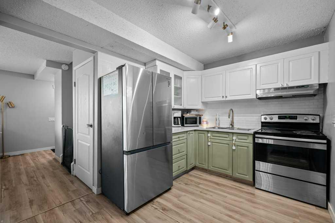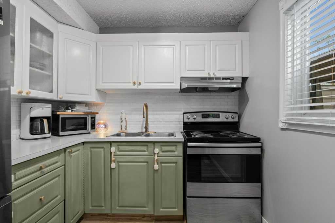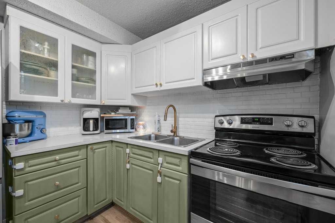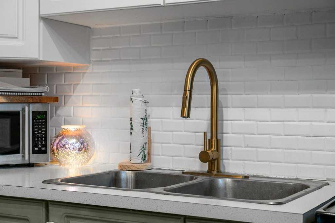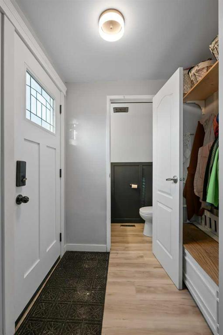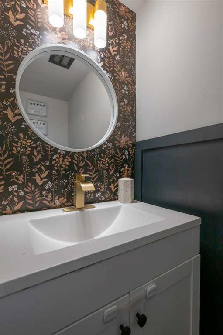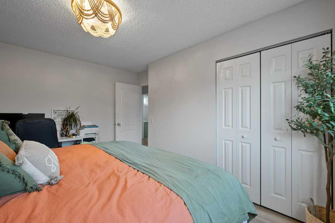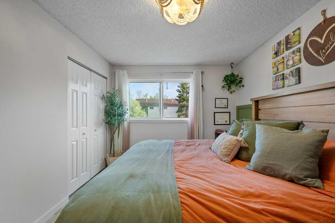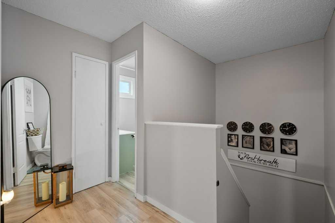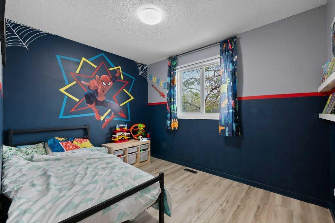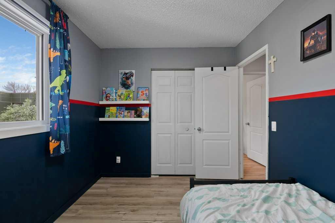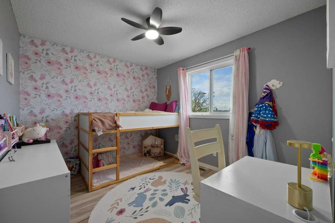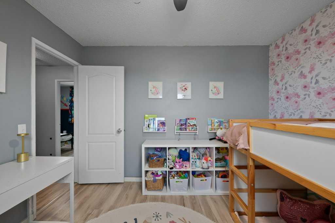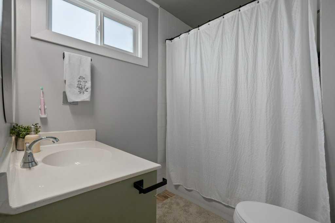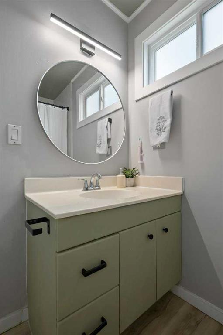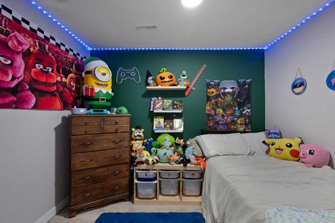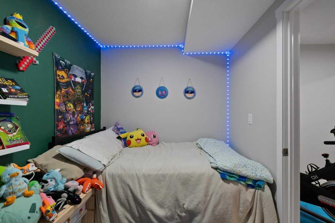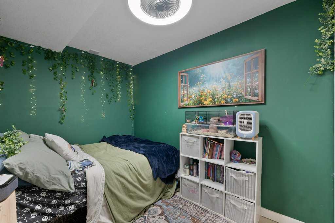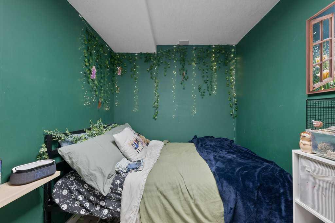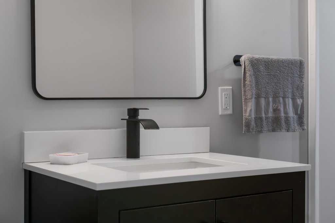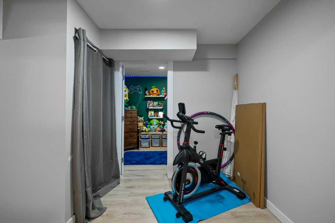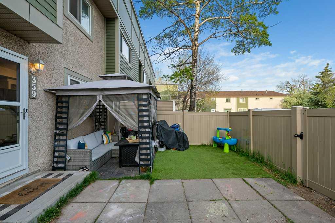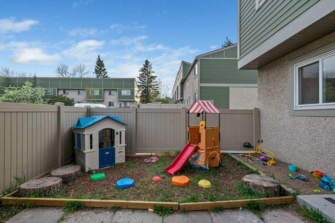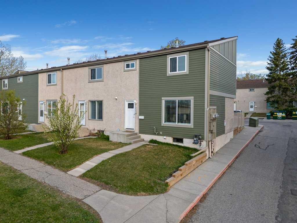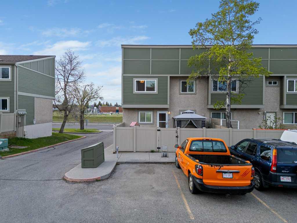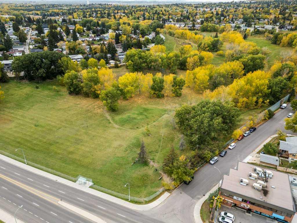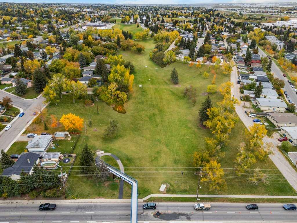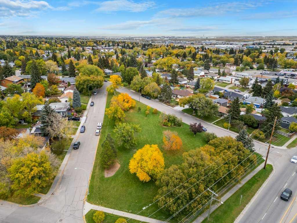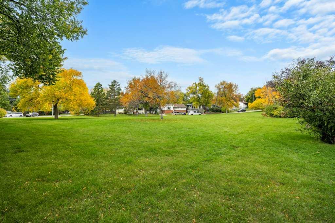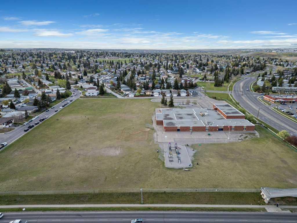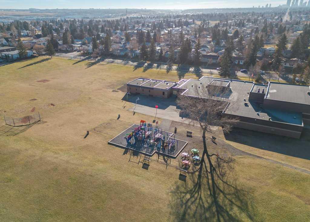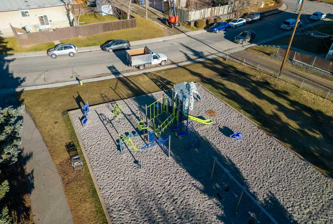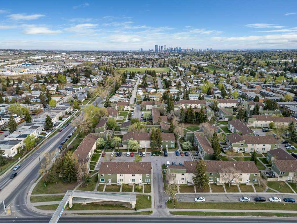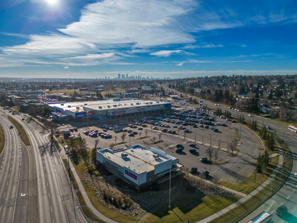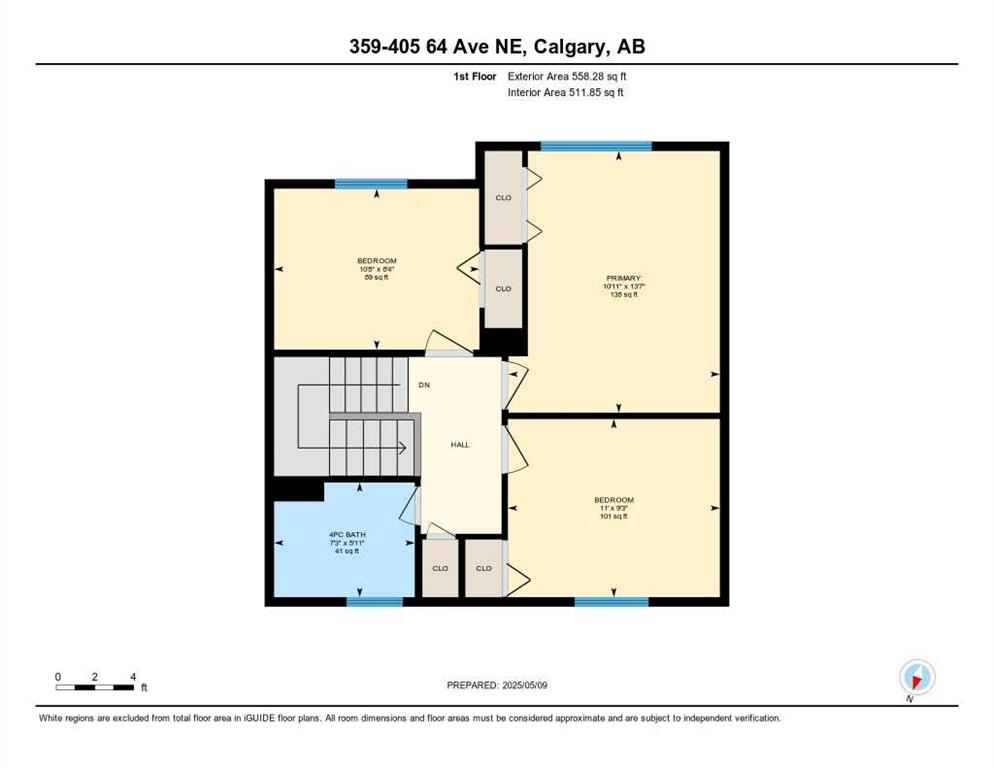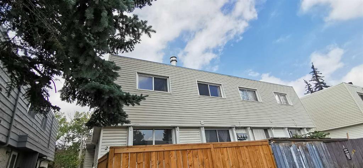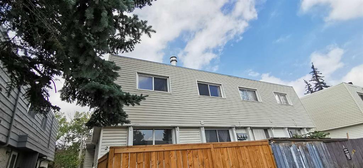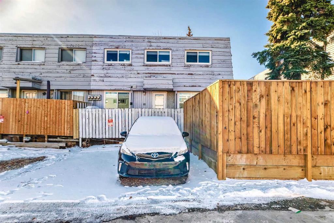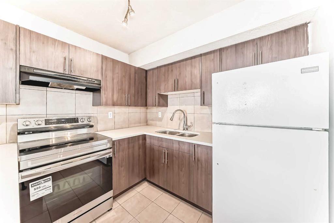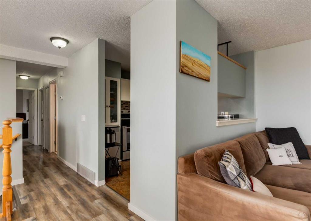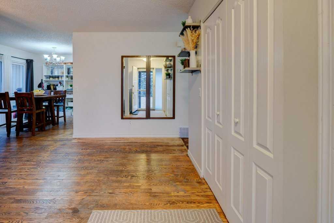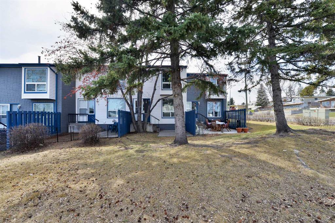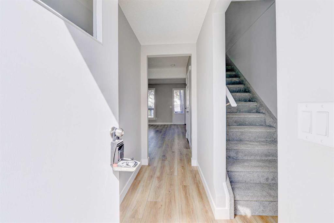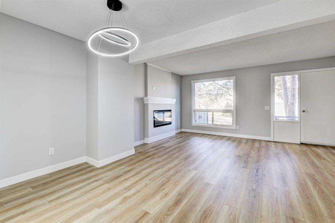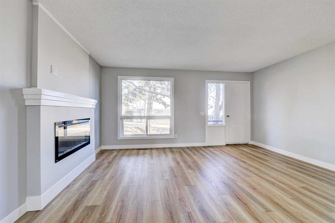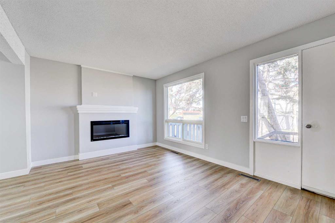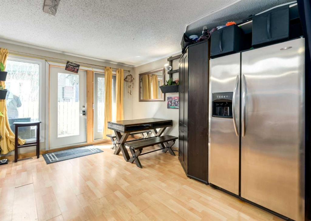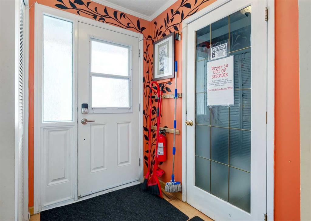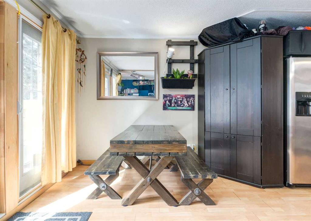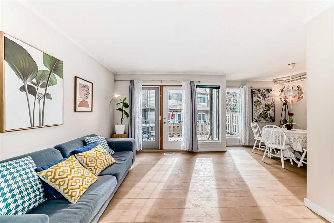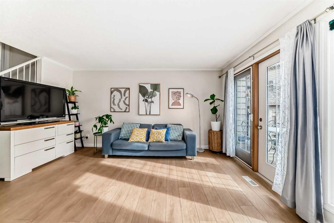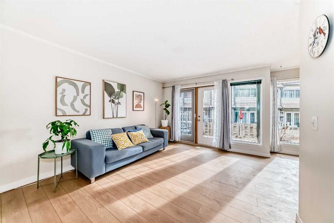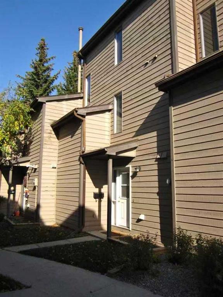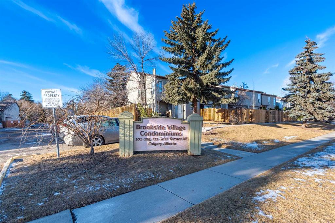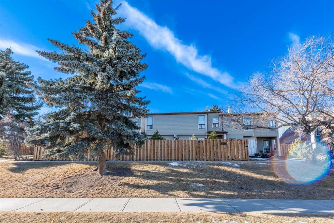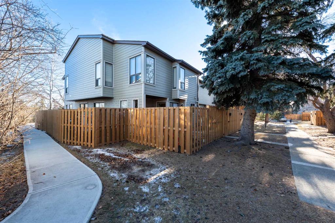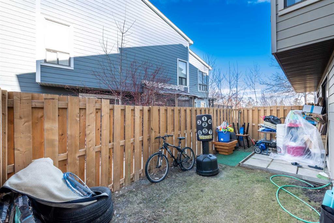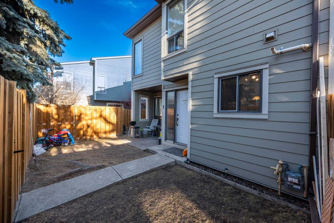359, 405 64 Avenue NE
Calgary T2K 6J6
MLS® Number: A2219491
$ 364,900
3
BEDROOMS
1 + 2
BATHROOMS
1971
YEAR BUILT
Nestled in the heart of Thorncliffe, this newly renovated, end unit 2-story townhome boasts an unbeatable location, mere minutes from schools, shopping, and dining. Upon entering, the main floor's open concept and abundance of natural light create a warm and inviting atmosphere, perfect for relaxing and entertaining. The stylish powder room, situated to the left, showcases beautiful tones, wainscoting, and an upgraded gold waterfall faucet. As you continue through the family and dining room, your attention is drawn to the new luxury vinyl plank flooring and fresh paint throughout, seamlessly transitioning into the kitchen. Here, you'll appreciate the upgraded stainless steel appliances including a refrigerator, stove, and hood fan. The second level continues to impress, featuring new easy-slide windows, matching luxury vinyl plank flooring, tasteful paint colors, and elegant light fixtures, complemented by three generously sized bedrooms and a four-piece bathroom. The fully finished basement maximizes every inch of space, incorporating two large dens (currently used as 2 additional bedrooms), a secondary two-piece bathroom, and a secondary living room perfect for a children's area. With a new furnace installed in 2021 and new hot water tank in 2024, you will have piece of mind and confidence with your purchase. Don't miss the opportunity to experience this exceptional property – contact your preferred realtor today! PARKING INSTRUCTIONS: park in stall #359 or stall "L" or there is also off street parking around the corner.
| COMMUNITY | Thorncliffe |
| PROPERTY TYPE | Row/Townhouse |
| BUILDING TYPE | Four Plex |
| STYLE | 2 Storey |
| YEAR BUILT | 1971 |
| SQUARE FOOTAGE | 1,092 |
| BEDROOMS | 3 |
| BATHROOMS | 3.00 |
| BASEMENT | Finished, Full |
| AMENITIES | |
| APPLIANCES | Electric Stove, ENERGY STAR Qualified Refrigerator, Range Hood, Washer/Dryer |
| COOLING | None |
| FIREPLACE | N/A |
| FLOORING | Carpet, Vinyl Plank |
| HEATING | Forced Air, Natural Gas |
| LAUNDRY | In Basement, In Unit |
| LOT FEATURES | Back Yard, Landscaped, Low Maintenance Landscape, Other, Rectangular Lot, Street Lighting |
| PARKING | Assigned, Stall |
| RESTRICTIONS | Pet Restrictions or Board approval Required |
| ROOF | Asphalt Shingle |
| TITLE | Fee Simple |
| BROKER | The Real Estate Company |
| ROOMS | DIMENSIONS (m) | LEVEL |
|---|---|---|
| Den | 21`8" x 40`8" | Basement |
| Game Room | 41`8" x 22`0" | Basement |
| Den | 22`0" x 30`6" | Basement |
| Laundry | 17`1" x 24`11" | Basement |
| Furnace/Utility Room | 10`6" x 13`1" | Basement |
| 2pc Bathroom | 17`1" x 21`11" | Basement |
| Kitchen | 26`11" x 46`3" | Main |
| 2pc Bathroom | 19`0" x 9`10" | Main |
| Living Room | 41`0" x 50`6" | Main |
| Dining Room | 28`6" x 29`2" | Main |
| 4pc Bathroom | 19`4" x 23`11" | Second |
| Bedroom - Primary | 44`3" x 35`9" | Second |
| Bedroom | 30`2" x 36`1" | Second |
| Bedroom | 27`3" x 34`9" | Second |

