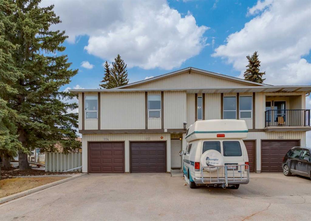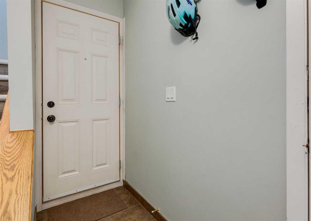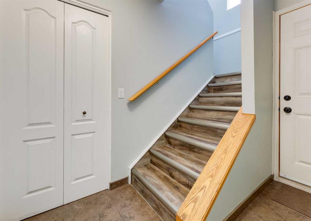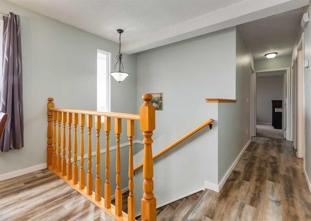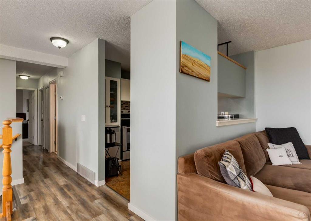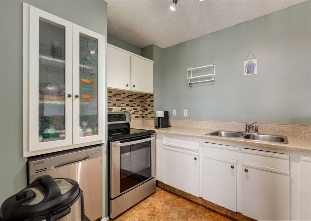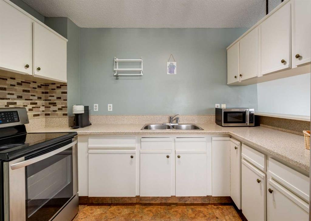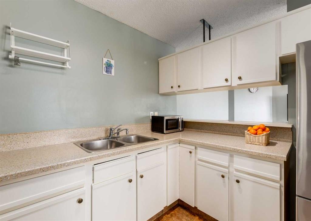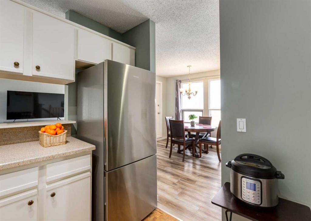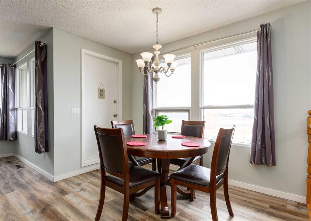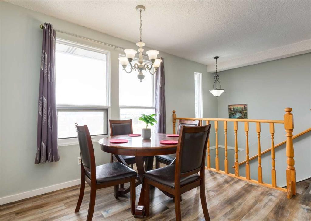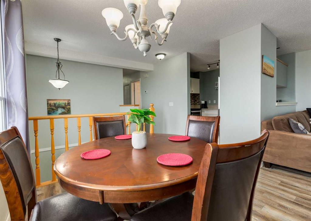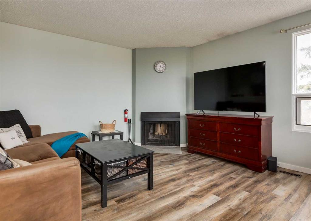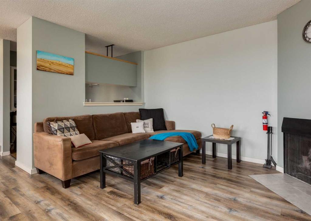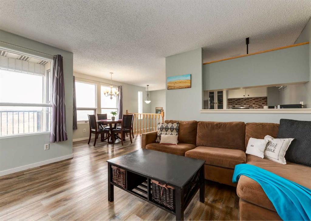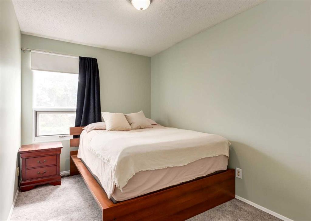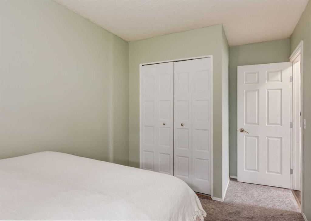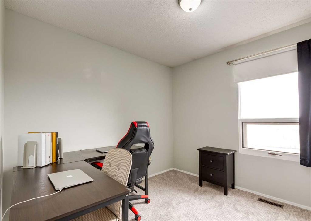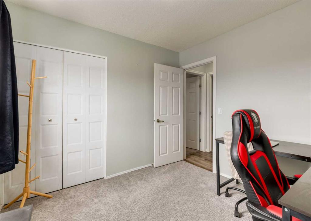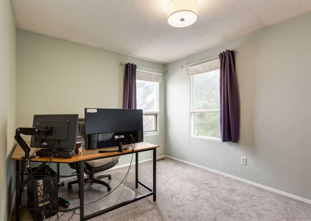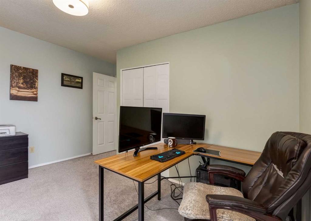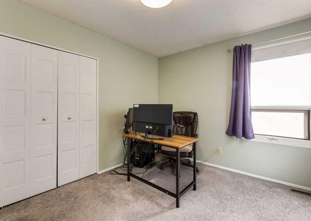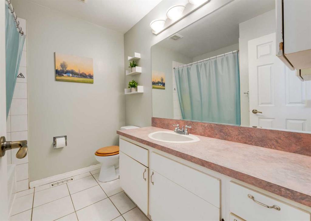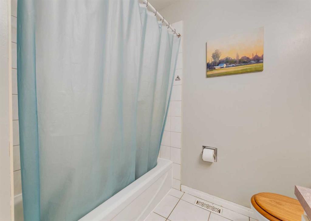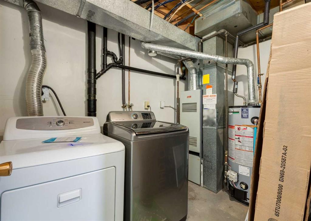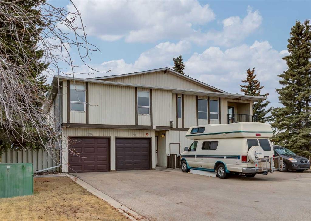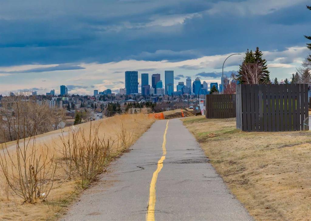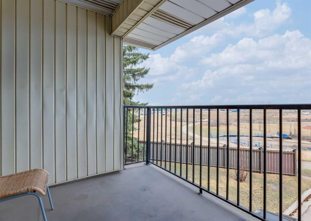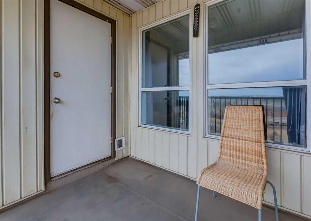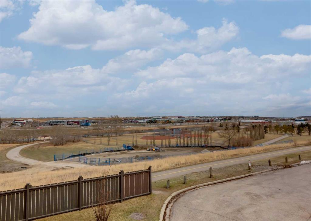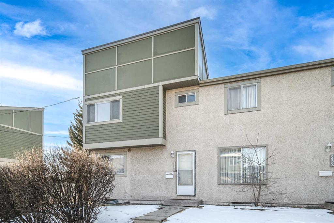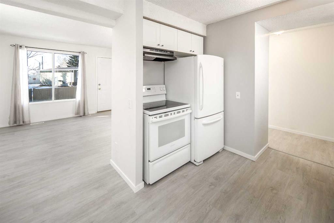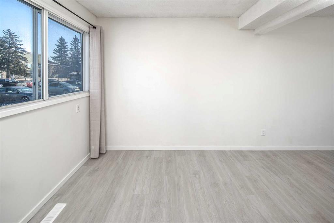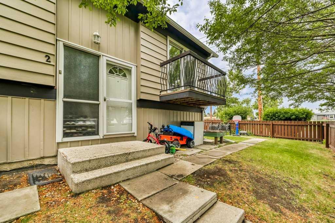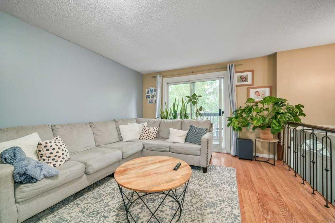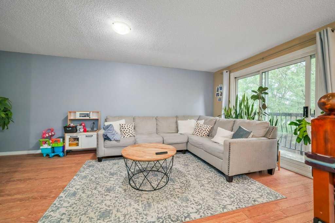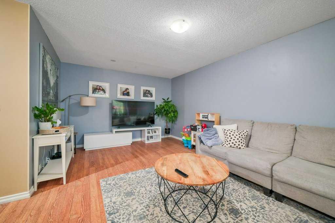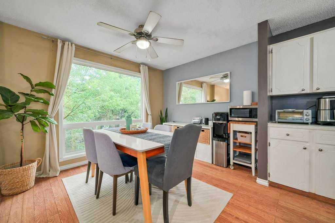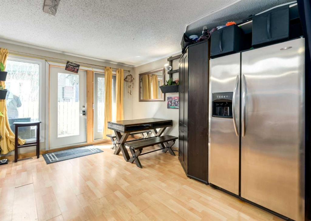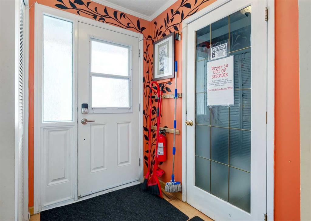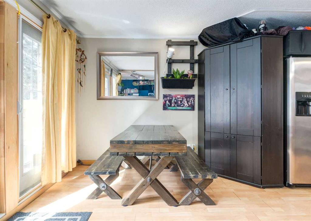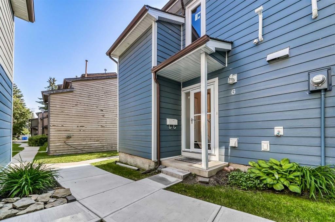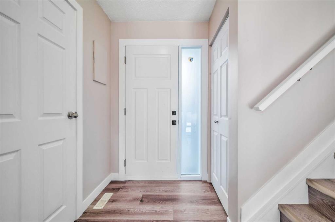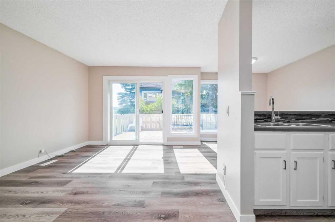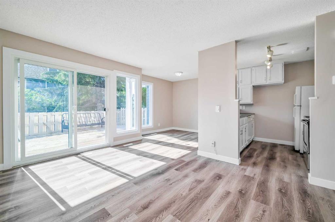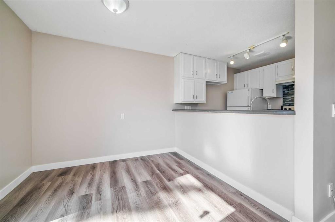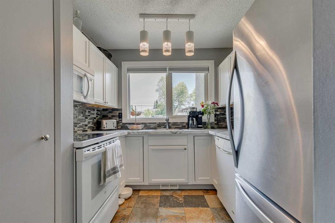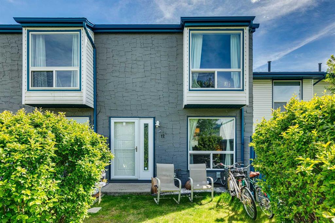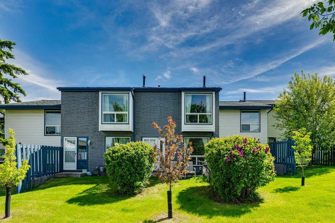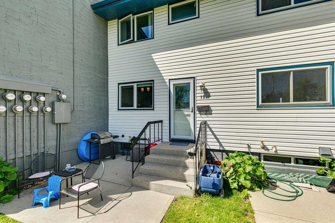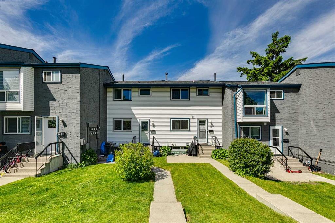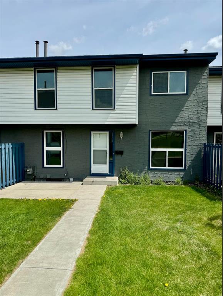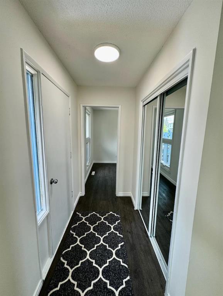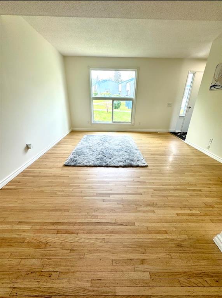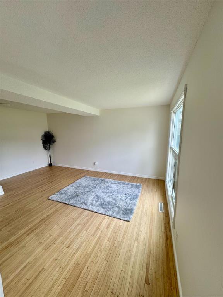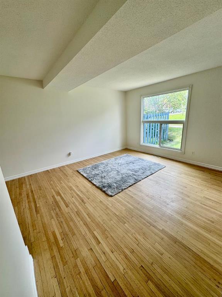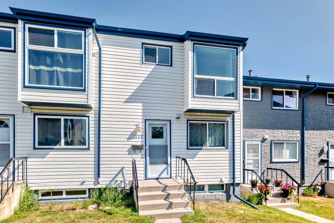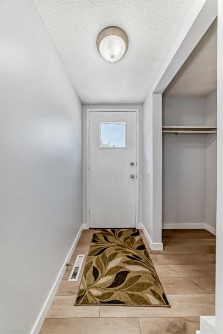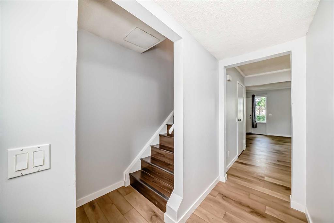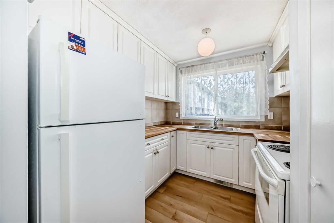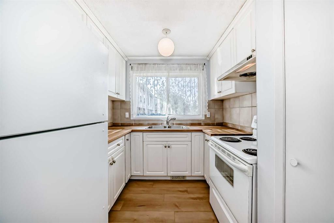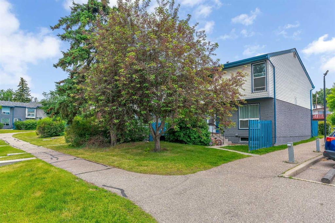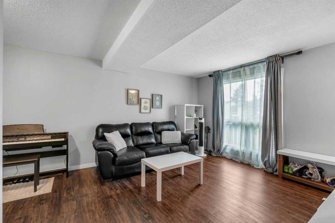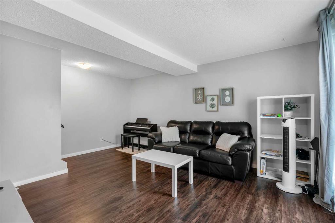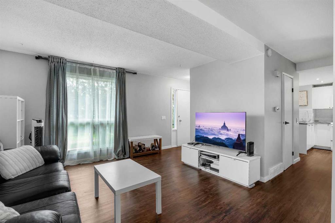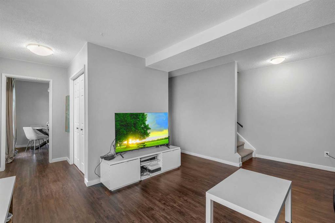103, 544 Blackthorn Road NE
Calgary T2K 5J5
MLS® Number: A2240920
$ 299,900
3
BEDROOMS
1 + 0
BATHROOMS
1,129
SQUARE FEET
1975
YEAR BUILT
Welcome to this well-kept 3-bedroom townhome offering excellent value and practical living in one of Calgary’s most accessible neighbourhoods. Whether you're a first-time homebuyer, down-sizer, or investor, this home checks all the right boxes for comfortable, low-maintenance living. Situated just steps from Nose Creek's picturesque pathways and the expansive Laycock Park, you’ll have endless outdoor space right outside your door - including walking and biking trails, playgrounds, wetlands, an off-leash dog area, and even ball diamonds for weekend games. It's an ideal setting for nature lovers, families, or anyone who enjoys an active lifestyle. Inside, the upper level features a cozy living room highlighted by a corner wood-burning fireplace. The adjacent dining area connects seamlessly to the kitchen and opens onto a covered south-facing balcony that offers a great view of the park and surrounding greenery - a perfect spot to relax and take in the scenery. It's a great spot for morning coffee or evening relaxation, rain or shine. All three bedrooms are located on the same upper level, providing a functional layout for families. The full four-piece bathroom is easily accessible, and durable vinyl flooring throughout the upper floor keeps things stylish and easy to clean. The lower level includes a spacious front entryway, access to the single attached garage (no more scraping ice in winter!), and a convenient laundry/storage area. Located in a well-managed complex, this unit is just minutes from shopping, schools, transit, and major routes like Deerfoot Trail. You’re also only a short drive from the airport - perfect for commuters or frequent travellers. If you’re looking for a move-in ready townhome with great amenities nearby and room to make it your own, this one deserves a look!
| COMMUNITY | Thorncliffe |
| PROPERTY TYPE | Row/Townhouse |
| BUILDING TYPE | Four Plex |
| STYLE | Townhouse |
| YEAR BUILT | 1975 |
| SQUARE FOOTAGE | 1,129 |
| BEDROOMS | 3 |
| BATHROOMS | 1.00 |
| BASEMENT | None |
| AMENITIES | |
| APPLIANCES | Dishwasher, Dryer, Electric Stove, Garage Control(s), Refrigerator, Washer, Window Coverings |
| COOLING | None |
| FIREPLACE | Wood Burning |
| FLOORING | Carpet, Linoleum, Vinyl |
| HEATING | Forced Air |
| LAUNDRY | In Unit, Lower Level |
| LOT FEATURES | See Remarks |
| PARKING | Single Garage Attached |
| RESTRICTIONS | Easement Registered On Title, Utility Right Of Way |
| ROOF | Asphalt Shingle |
| TITLE | Fee Simple |
| BROKER | Royal LePage Solutions |
| ROOMS | DIMENSIONS (m) | LEVEL |
|---|---|---|
| Foyer | 8`10" x 6`4" | Main |
| Furnace/Utility Room | 9`9" x 6`1" | Main |
| Kitchen | 10`0" x 8`3" | Upper |
| Living Room | 13`11" x 13`3" | Upper |
| Dining Room | 10`3" x 6`11" | Upper |
| Bedroom - Primary | 12`9" x 9`11" | Upper |
| Bedroom | 12`2" x 8`2" | Upper |
| Bedroom | 9`5" x 9`4" | Upper |
| 4pc Bathroom | 7`10" x 7`5" | Upper |
| Balcony | 8`1" x 7`1" | Upper |

