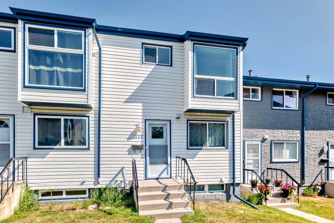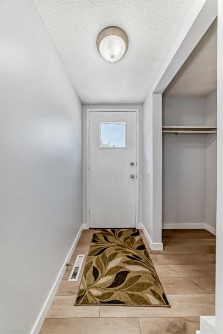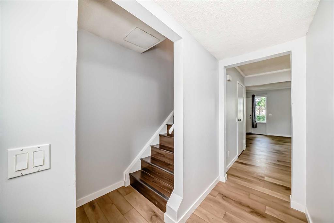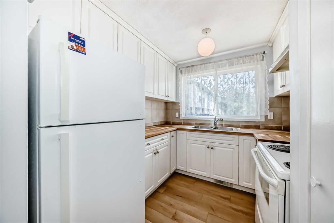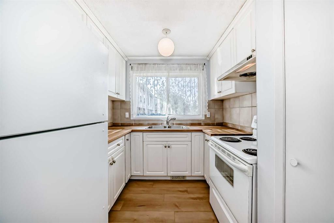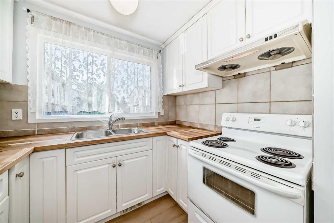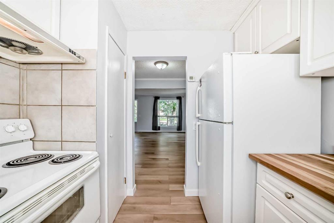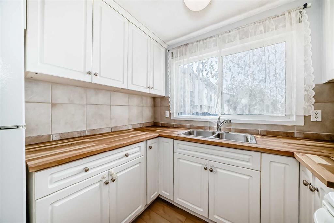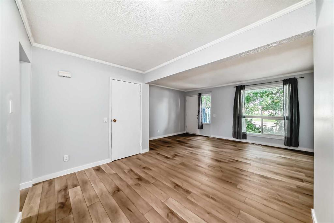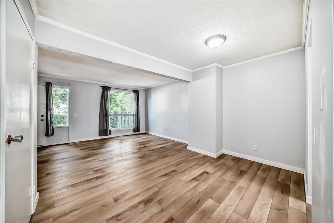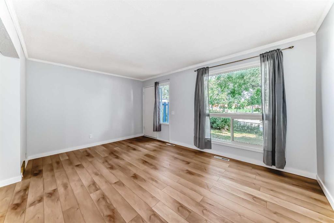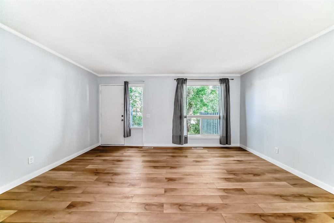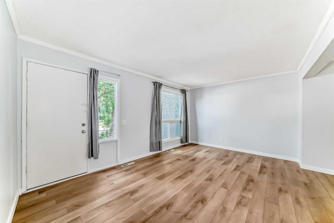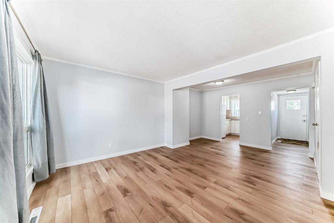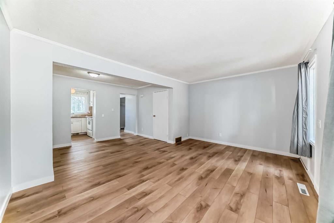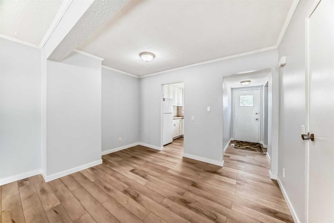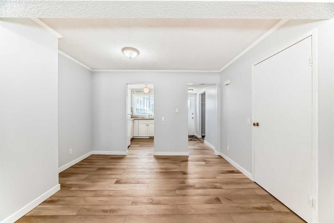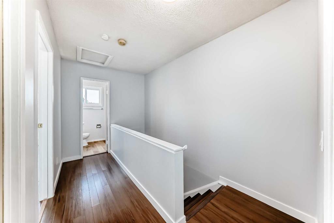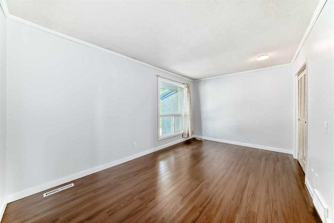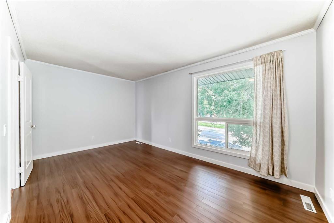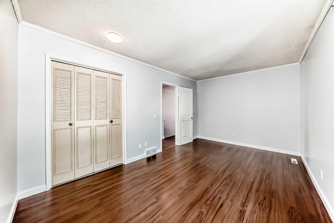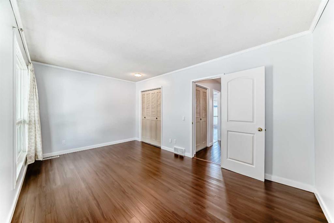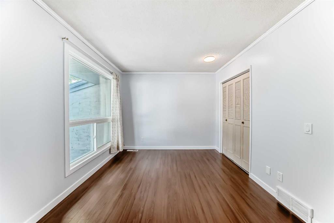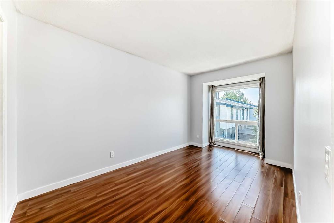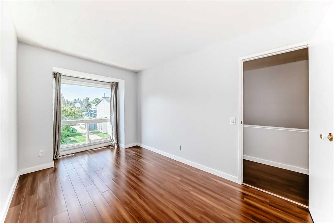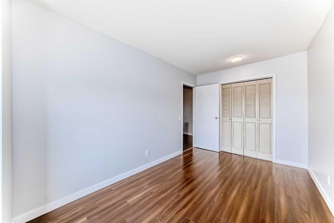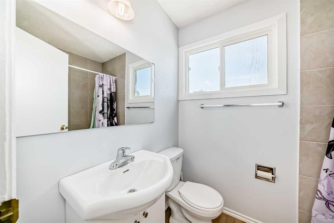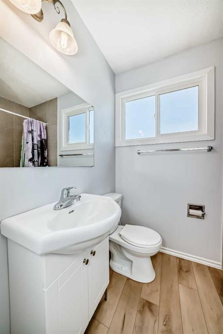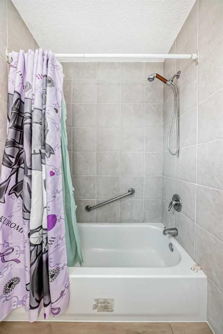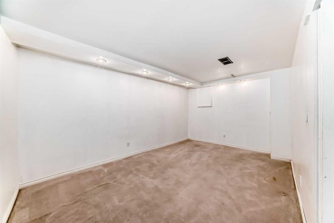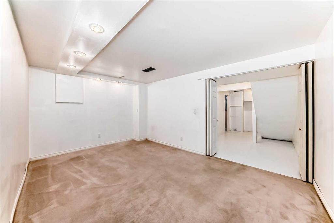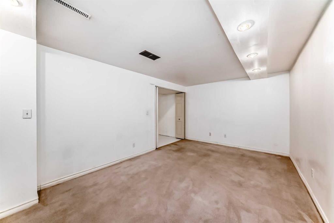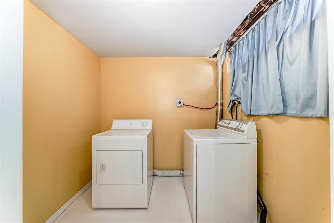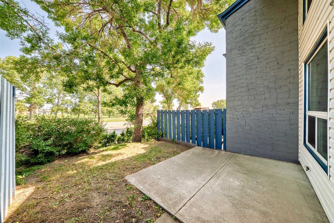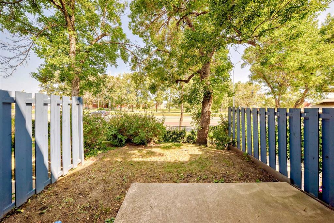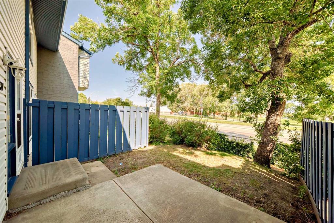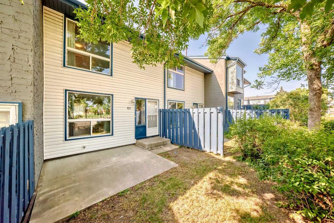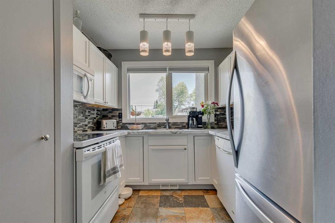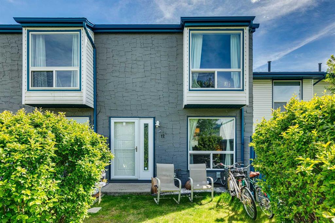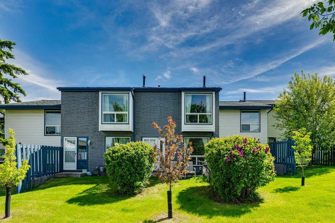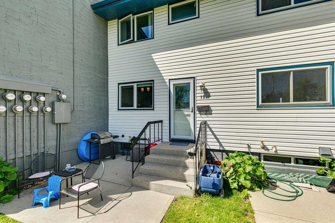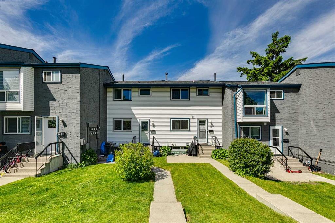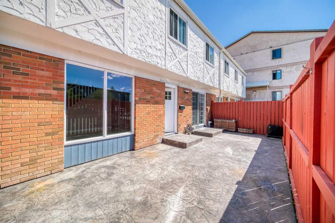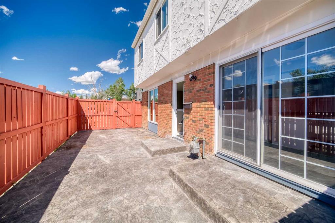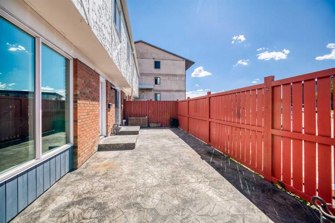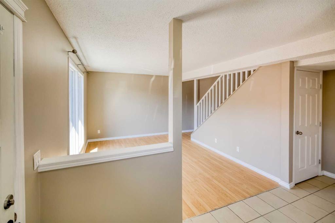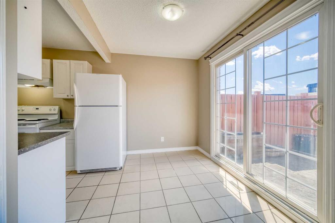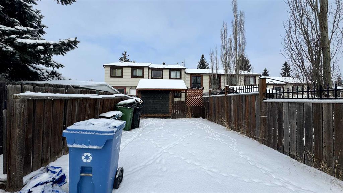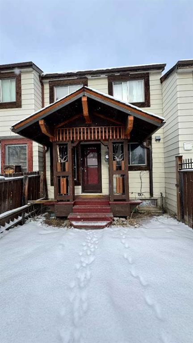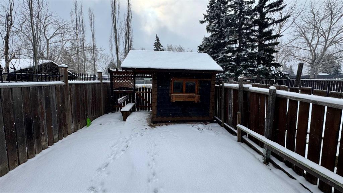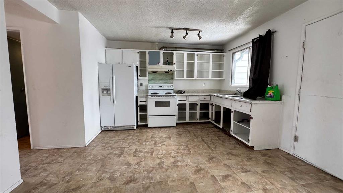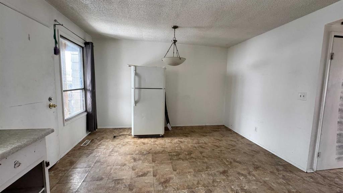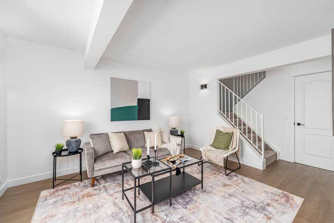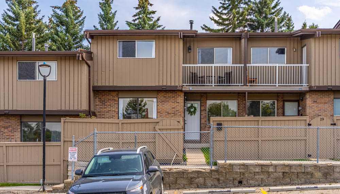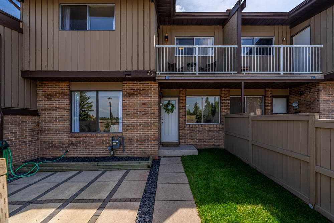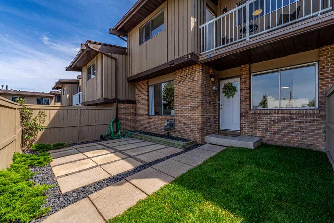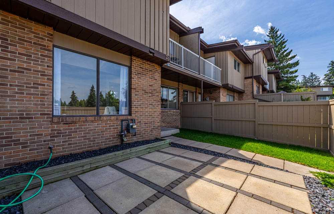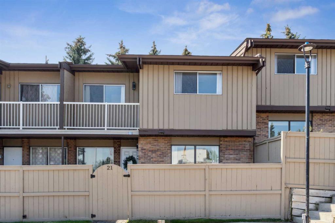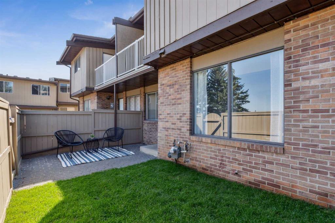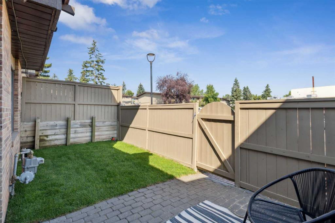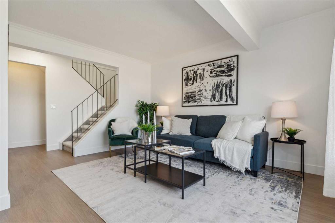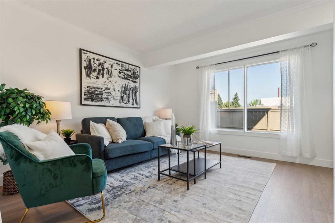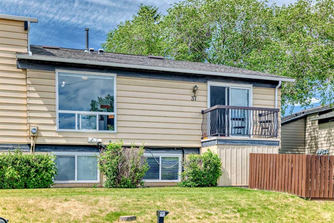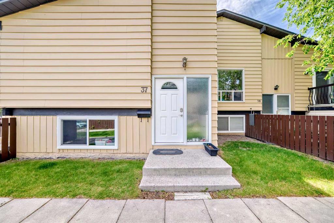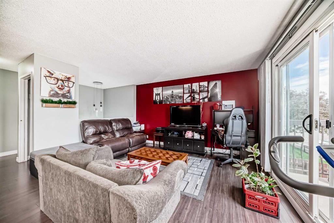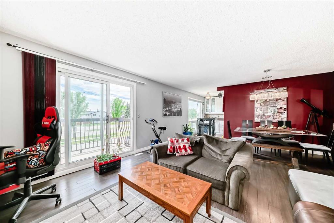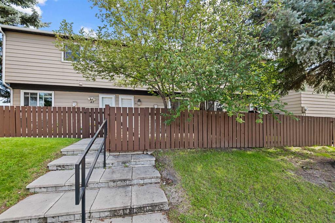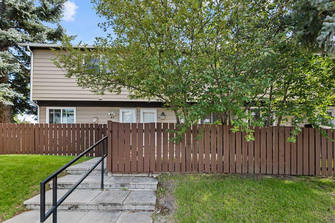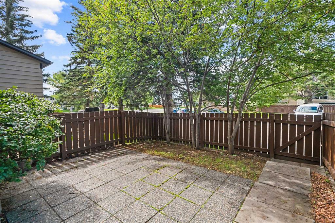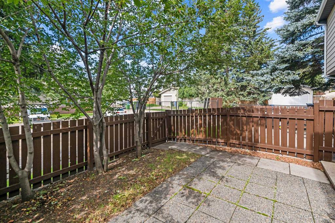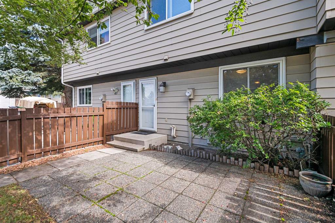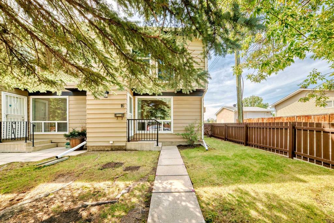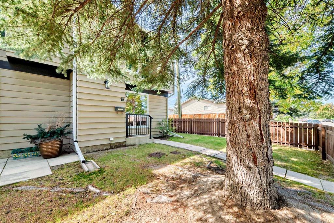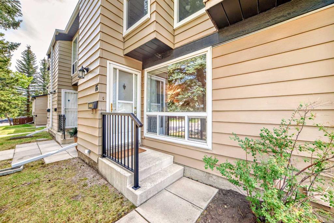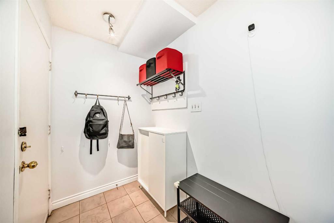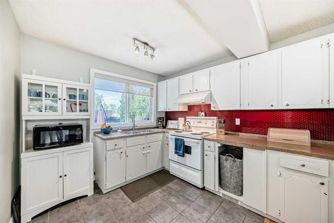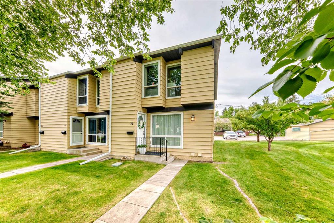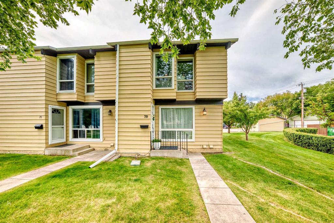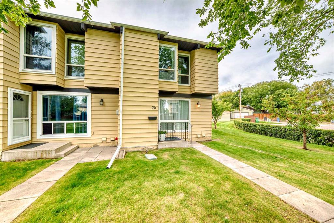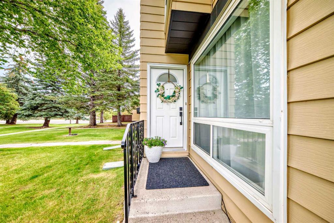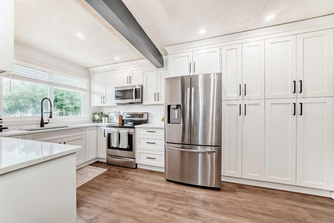137, 6440 4 Street NW
Calgary T2K 1B8
MLS® Number: A2238887
$ 319,000
2
BEDROOMS
1 + 0
BATHROOMS
958
SQUARE FEET
1969
YEAR BUILT
Welcome to this charming and move-in ready 2-storey townhouse offering 1135 sq.ft. of comfortable living space! This bright and inviting home features a spacious main floor living room and kitchen, highlighted by big windows that bring in an abundance of natural light. Upstairs, you'll find two generously sized bedrooms and a full 4-pcs bathroom. The partially developed basement offers a large family room and plenty of storage -perfect for growing needs. Recent updates include fresh paint, stylish new vinyl plank flooring throughout the main floor, new kitchen countertops, and a new vanity in the bathroom. Enjoy summer BBQs on your private back patio. Other features include durable vinyl windows replaced just a few years ago and outdoor parking conveniently located just steps from your front door. Situated in a well-maintained complex, this home is within walking distance to all levels of schools, Thornhill Recreation Centre, library, public transportation, and only a 15-min drive to downtown. Ideal for first-time buyers or anyone looking for affordable living in a prime location-don't miss this great opportunity!
| COMMUNITY | Thorncliffe |
| PROPERTY TYPE | Row/Townhouse |
| BUILDING TYPE | Five Plus |
| STYLE | 2 Storey |
| YEAR BUILT | 1969 |
| SQUARE FOOTAGE | 958 |
| BEDROOMS | 2 |
| BATHROOMS | 1.00 |
| BASEMENT | Full, Partially Finished |
| AMENITIES | |
| APPLIANCES | Dishwasher, Dryer, Refrigerator, Stove(s), Washer, Window Coverings |
| COOLING | None |
| FIREPLACE | N/A |
| FLOORING | Carpet, Ceramic Tile, Laminate, Vinyl Plank |
| HEATING | Forced Air, Natural Gas |
| LAUNDRY | In Basement |
| LOT FEATURES | Back Yard, Lawn, Low Maintenance Landscape |
| PARKING | Stall |
| RESTRICTIONS | Pet Restrictions or Board approval Required |
| ROOF | Asphalt Shingle |
| TITLE | Fee Simple |
| BROKER | Grand Realty |
| ROOMS | DIMENSIONS (m) | LEVEL |
|---|---|---|
| Family Room | 10`5" x 15`5" | Basement |
| Furnace/Utility Room | 7`4" x 8`0" | Basement |
| Laundry | 6`7" x 7`8" | Basement |
| Entrance | 4`9" x 7`1" | Main |
| Dining Room | 12`1" x 8`0" | Main |
| Kitchen | 8`6" x 8`3" | Main |
| Living Room | 10`11" x 15`10" | Main |
| Other | 11`1" x 9`10" | Main |
| 4pc Bathroom | 4`11" x 7`2" | Second |
| Bedroom | 8`3" x 17`5" | Second |
| Bedroom - Primary | 15`9" x 11`0" | Second |

