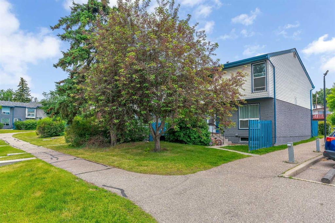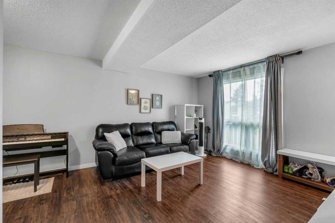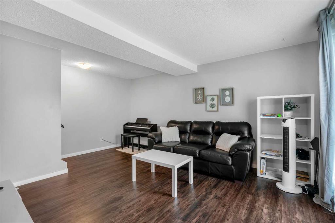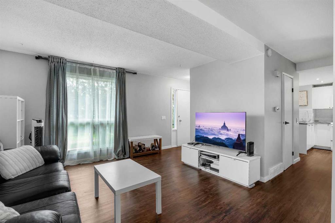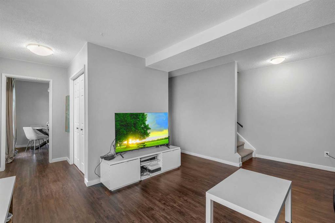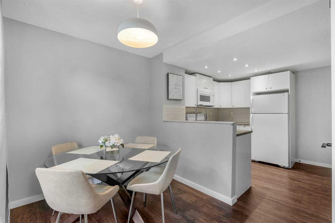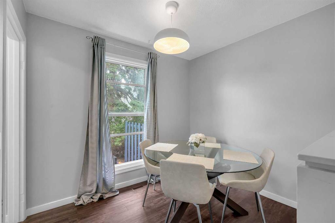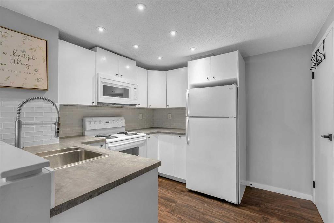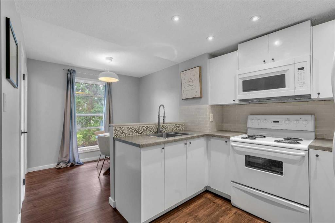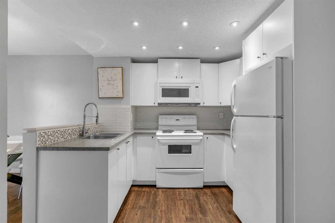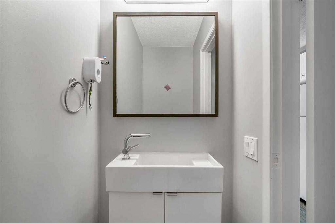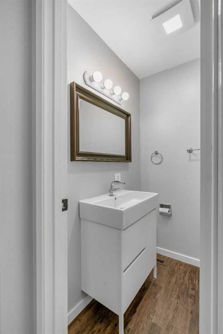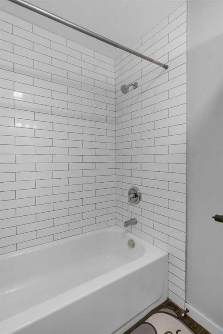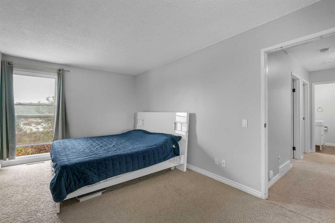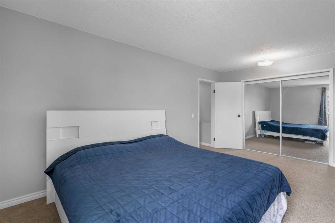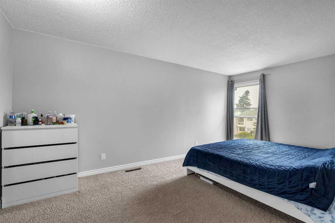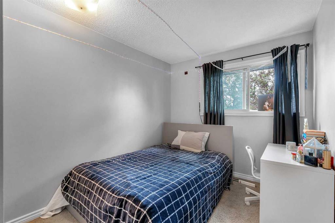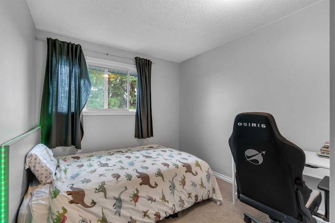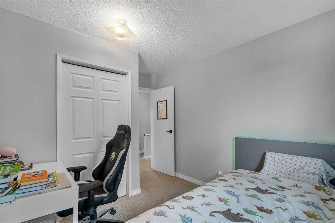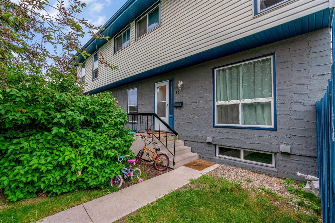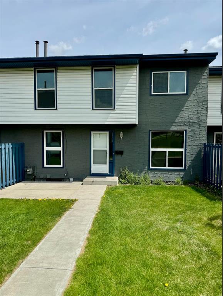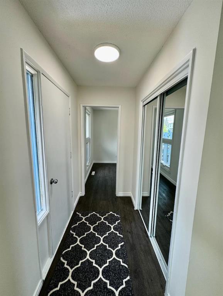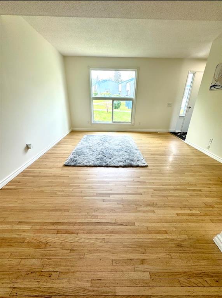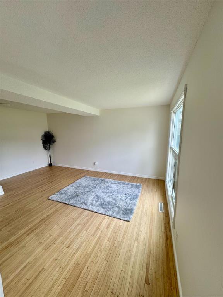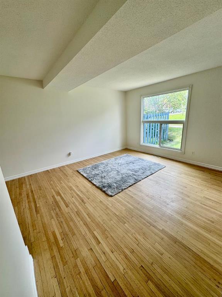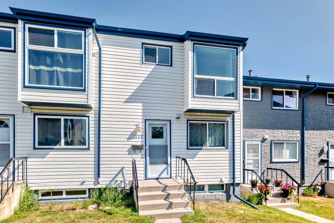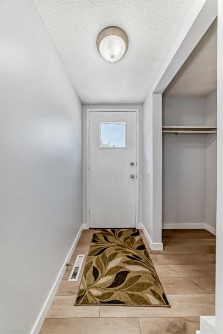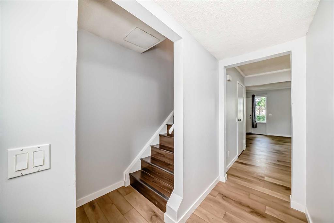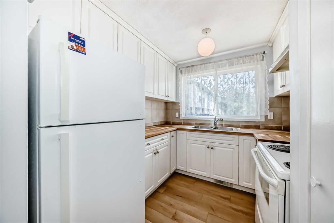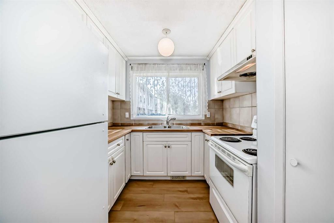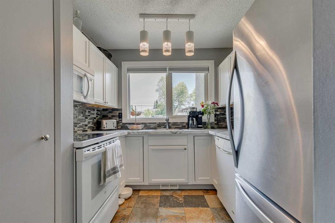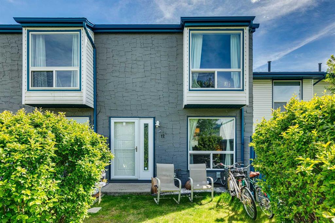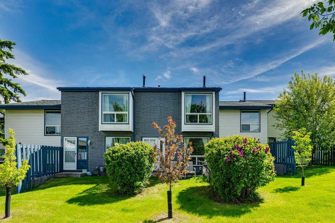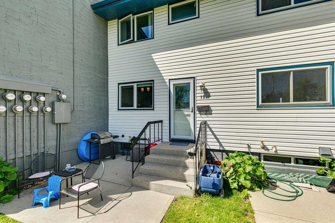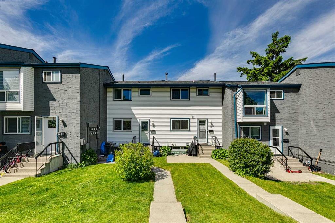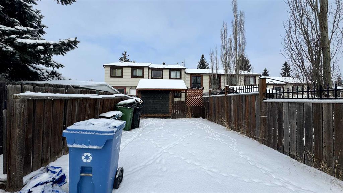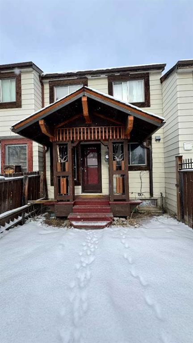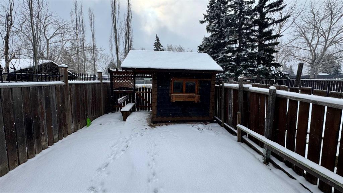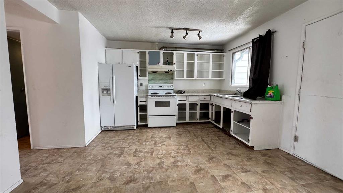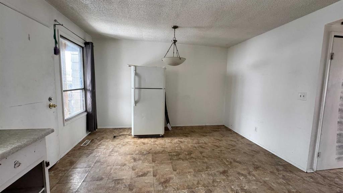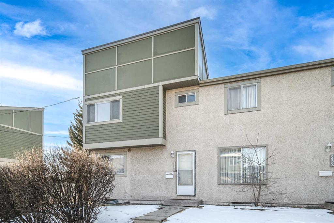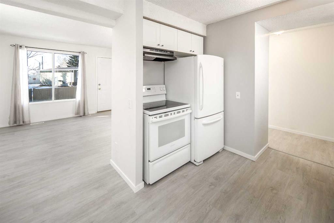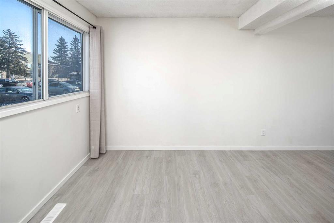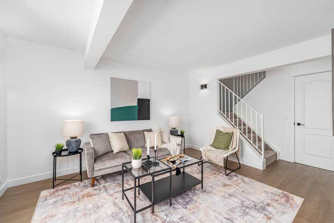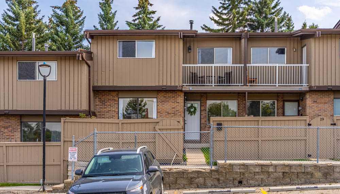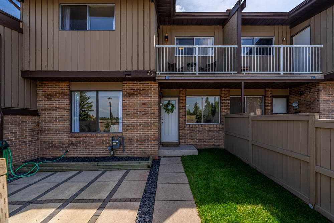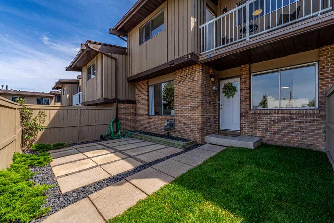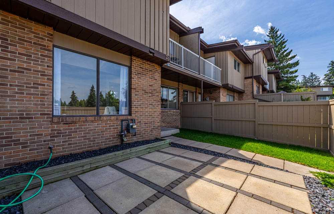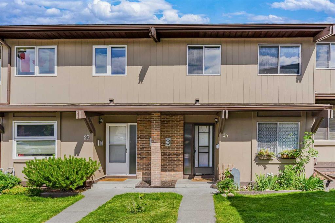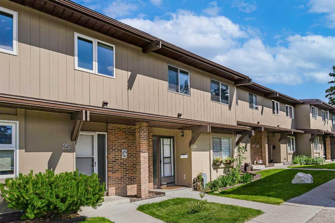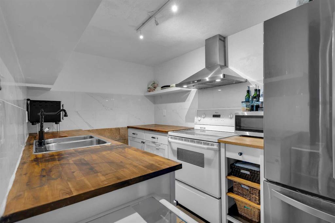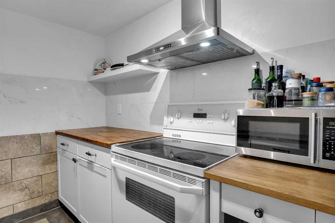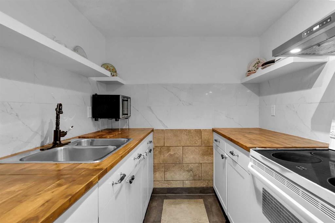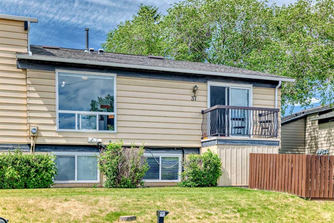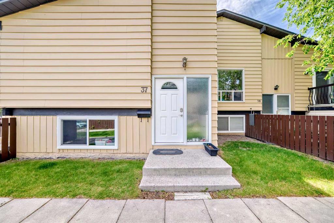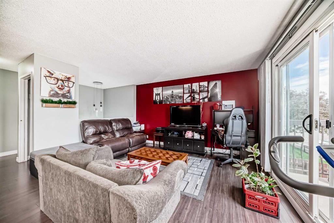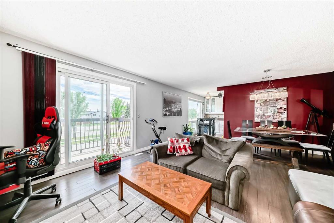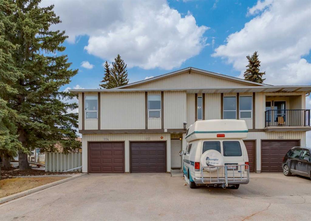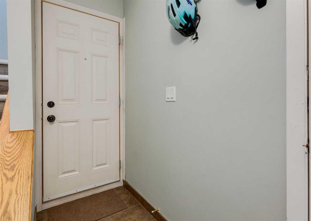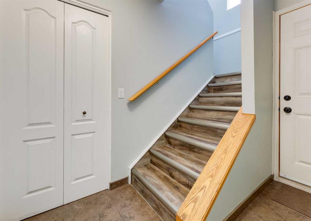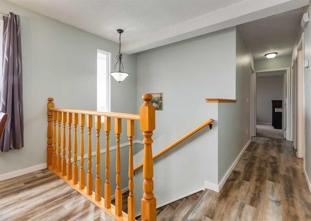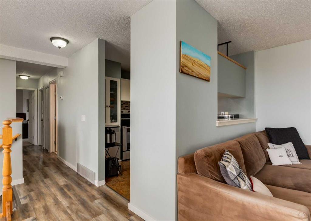83, 6440 4 Street NW
Calgary T2K1B8
MLS® Number: A2232084
$ 339,000
3
BEDROOMS
1 + 1
BATHROOMS
1,127
SQUARE FEET
1969
YEAR BUILT
Welcome to this bright and thoughtfully updated end-unit townhouse in the heart of Thorncliffe. With 3 spacious bedrooms, 1.5 baths, and recent renovations in 2022, this home is perfect for first-time buyers, young families, or anyone looking for comfortable, low-maintenance living. The main level offers a thoughtful layout with a bright kitchen, dedicated dining space, convenient half bath, and a spacious living room ideal for everyday living or entertaining. Upstairs, you’ll find a large primary bedroom with great closet space, two additional bedrooms, and a full bathroom. The unfinished basement is ready for your personal touch whether it's a home gym, rec room, or extra storage, create a space that suits your lifestyle. Ideally located within walking distance to Superstore, schools, parks, and recreation, and only minutes from Nose Hill Park, Deerfoot City, downtown, and the airport this is a fantastic opportunity to own in a family-friendly community.
| COMMUNITY | Thorncliffe |
| PROPERTY TYPE | Row/Townhouse |
| BUILDING TYPE | Five Plus |
| STYLE | 2 Storey |
| YEAR BUILT | 1969 |
| SQUARE FOOTAGE | 1,127 |
| BEDROOMS | 3 |
| BATHROOMS | 2.00 |
| BASEMENT | Full, Unfinished |
| AMENITIES | |
| APPLIANCES | Dryer, Electric Stove, Microwave Hood Fan, Refrigerator, Washer, Window Coverings |
| COOLING | None |
| FIREPLACE | N/A |
| FLOORING | Carpet, Tile, Vinyl Plank |
| HEATING | Forced Air |
| LAUNDRY | In Basement, In Unit |
| LOT FEATURES | Rectangular Lot |
| PARKING | Stall |
| RESTRICTIONS | Pet Restrictions or Board approval Required |
| ROOF | Asphalt Shingle |
| TITLE | Fee Simple |
| BROKER | RE/MAX House of Real Estate |
| ROOMS | DIMENSIONS (m) | LEVEL |
|---|---|---|
| Dining Room | 7`4" x 9`0" | Main |
| Kitchen | 9`6" x 9`7" | Main |
| Living Room | 16`10" x 12`8" | Main |
| 2pc Bathroom | 5`9" x 3`0" | Main |
| 4pc Bathroom | 7`6" x 4`11" | Second |
| Bedroom | 12`2" x 8`5" | Second |
| Bedroom | 12`2" x 8`10" | Second |
| Bedroom - Primary | 10`4" x 17`1" | Second |

