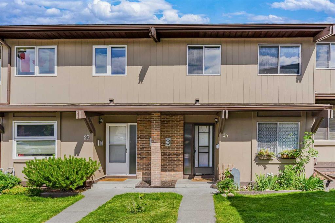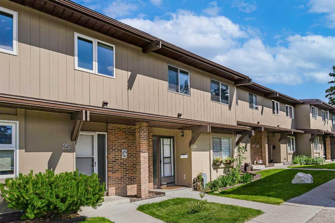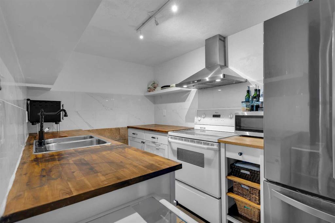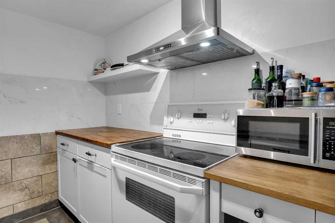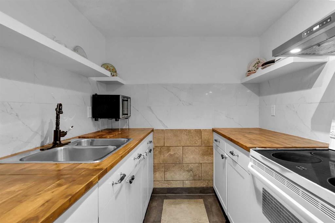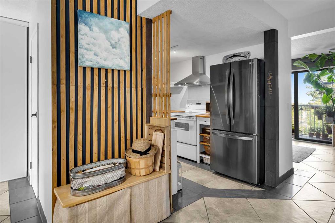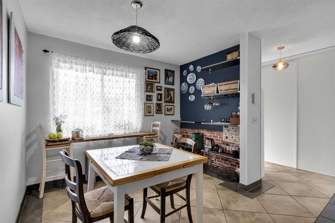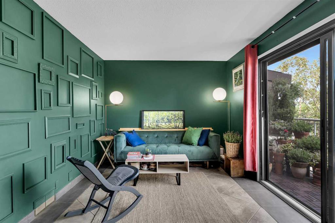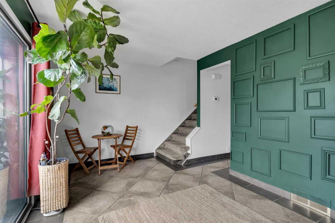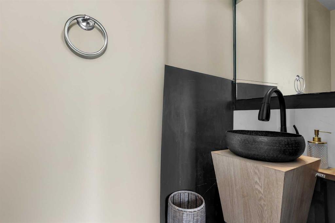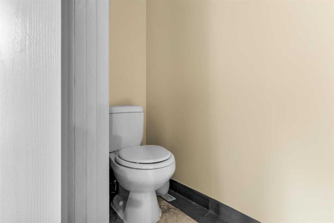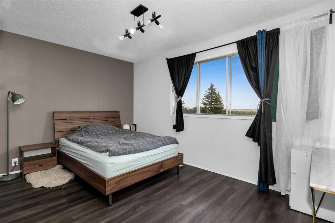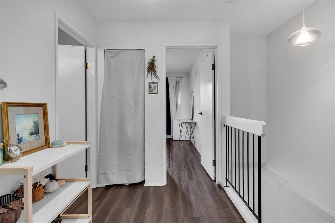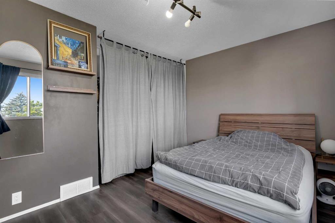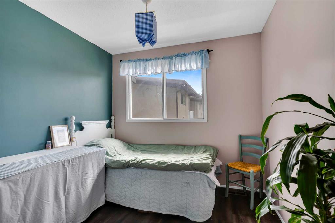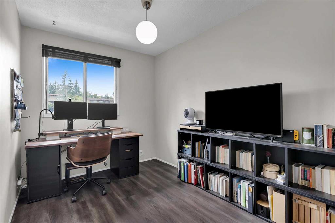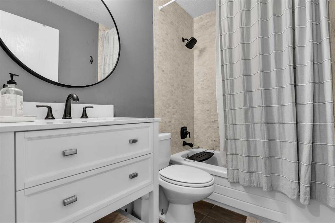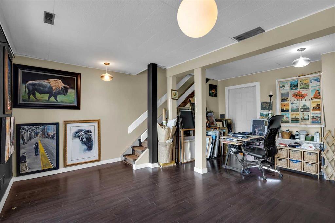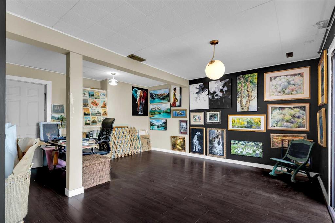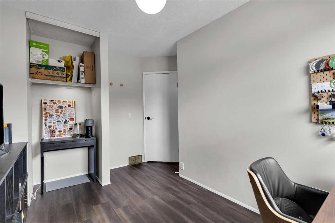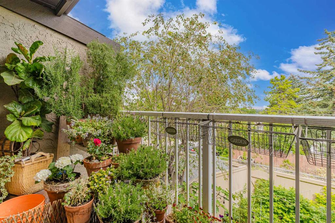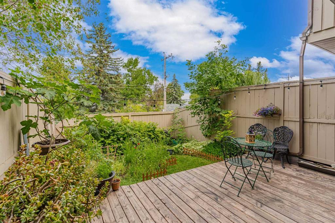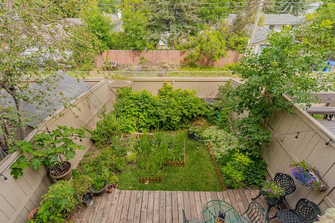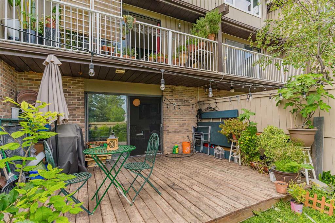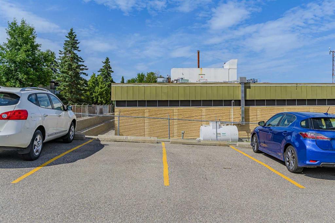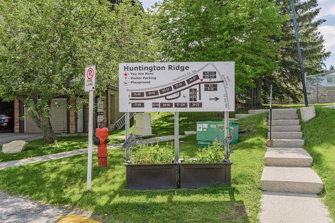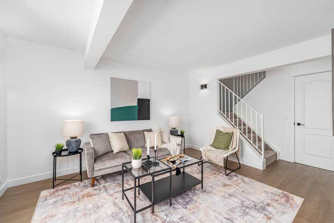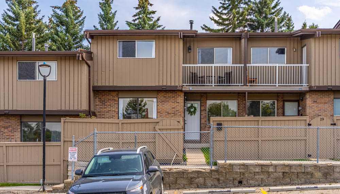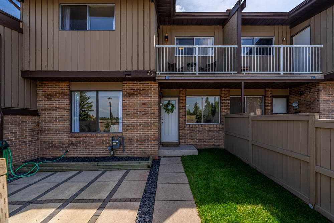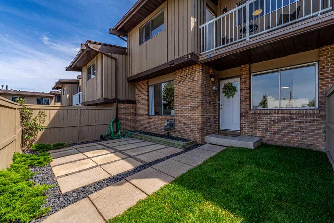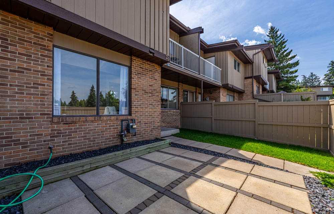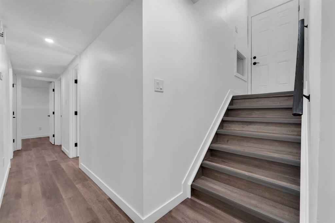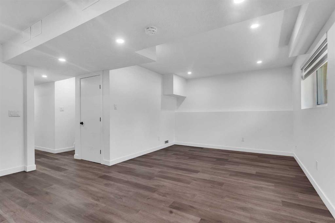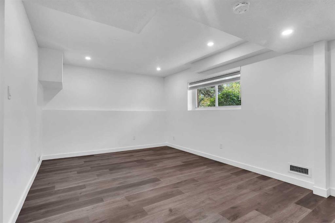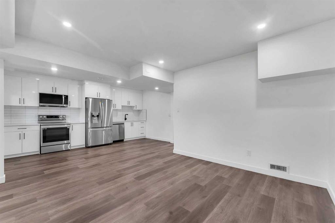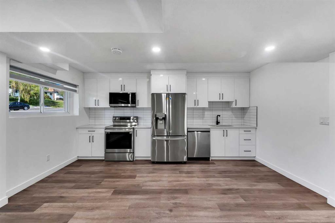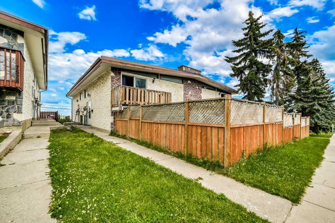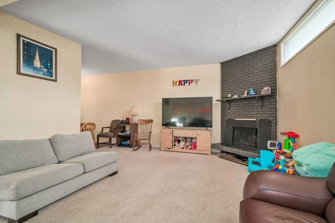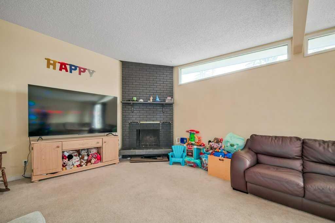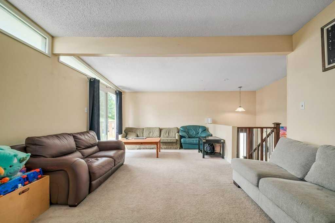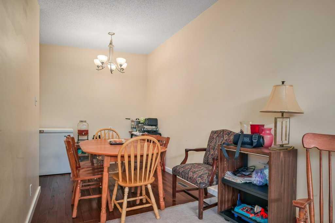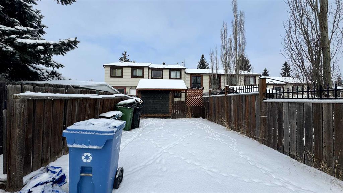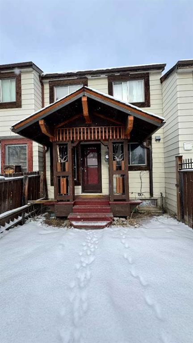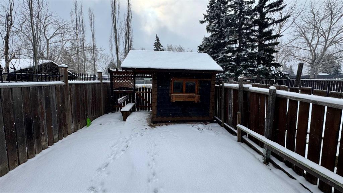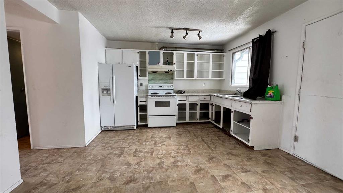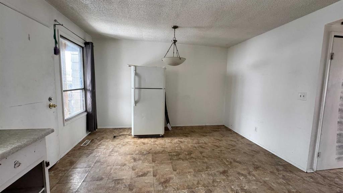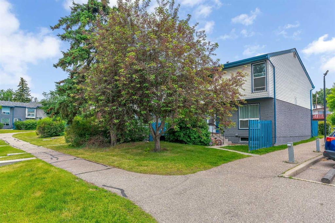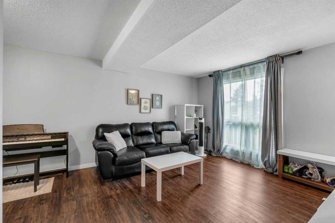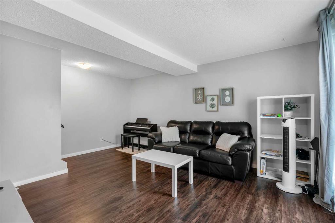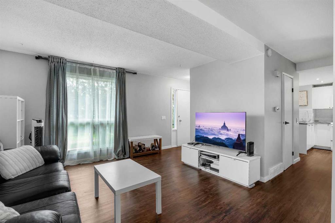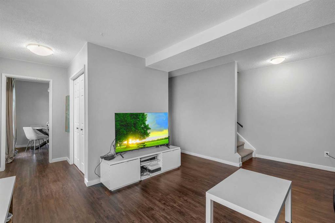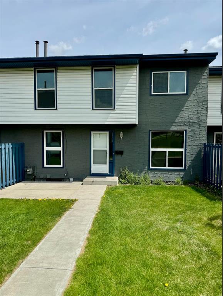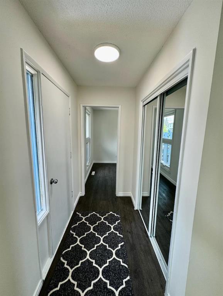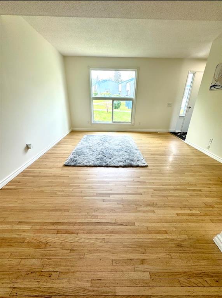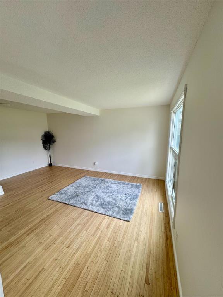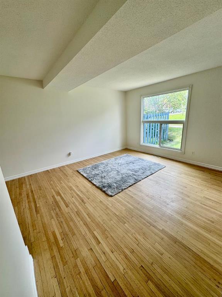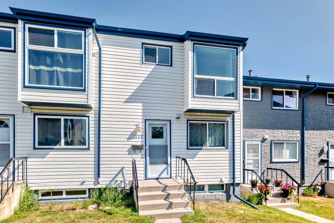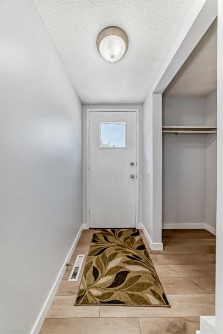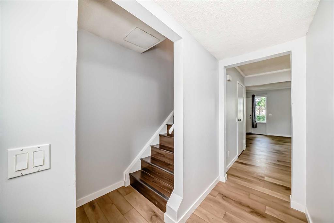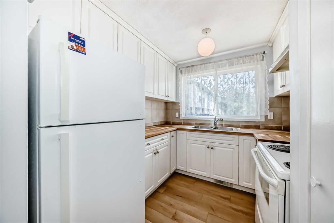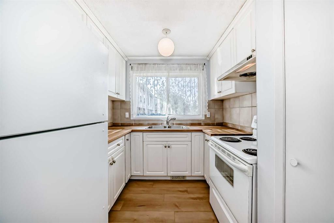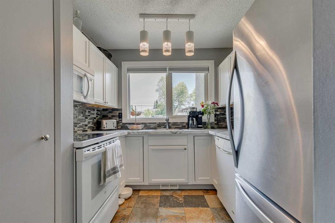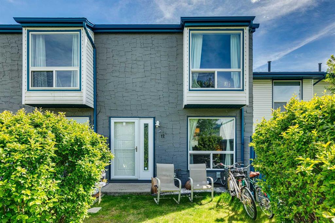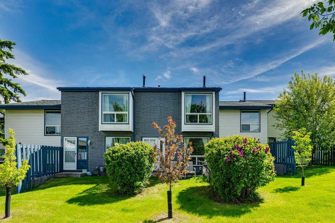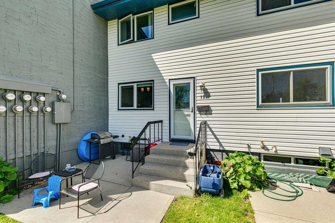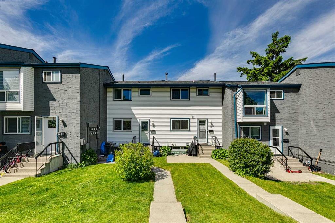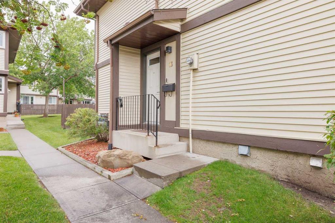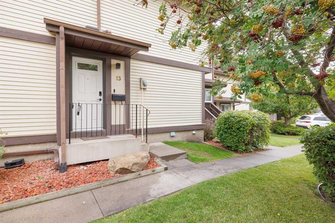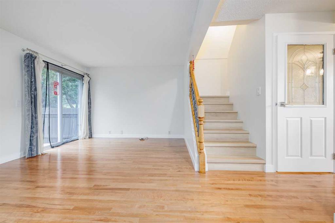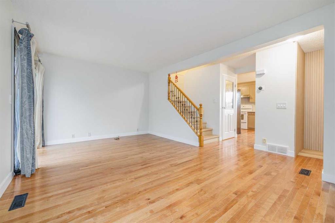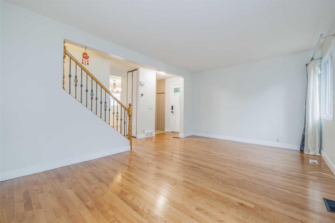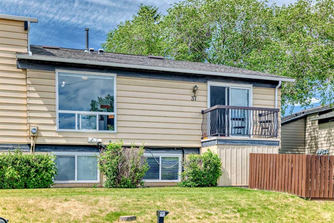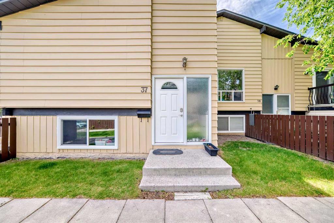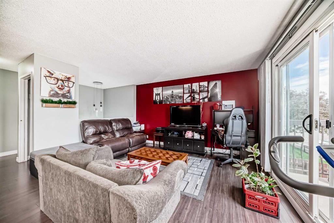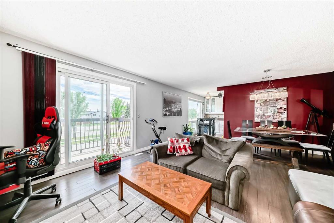#26, 1055 72 Avenue NW
Calgary T2K 5S4
MLS® Number: A2244933
$ 359,900
3
BEDROOMS
1 + 1
BATHROOMS
1,000
SQUARE FEET
1977
YEAR BUILT
Spacious Walkout Basement 2-Storey Townhome featuring 3 Bedrooms and 1.5 Bathrooms with numerous recent updates! Freshly painted throughout, this home boasts custom tile flooring on the main level, updated kitchen, and a renovated upstairs bathroom. The lower level has been recently developed with new laminate floors and offers direct access through sliding patio doors to a private fenced backyard and a brand-new deck—perfect for outdoor enjoyment. The laundry/mechanical room provides ample storage. The main floor offers a generous dining area, a convenient half-bath, and a bright, spacious living room with access to the upper deck for relaxing and enjoying the view. Upstairs, you’ll find a large primary bedroom, two additional good-sized bedrooms, and a full bathroom. This well-maintained complex features a private playground for kids and is in a fantastic location—steps from both Catholic and Public Elementary Schools, and just minutes to Sir John A. Macdonald Jr. High & Diefenbaker High School. Easy access to transit (#2, #3, and #5 routes) and only a short walk to shopping, including Superstore and more! Perfect for first-time buyers or investors—don’t miss out!
| COMMUNITY | Huntington Hills |
| PROPERTY TYPE | Row/Townhouse |
| BUILDING TYPE | Other |
| STYLE | 2 Storey |
| YEAR BUILT | 1977 |
| SQUARE FOOTAGE | 1,000 |
| BEDROOMS | 3 |
| BATHROOMS | 2.00 |
| BASEMENT | Finished, Full |
| AMENITIES | |
| APPLIANCES | Dryer, Electric Stove, Microwave, Range Hood, Refrigerator, Washer, Window Coverings |
| COOLING | None |
| FIREPLACE | N/A |
| FLOORING | Carpet, Ceramic Tile, Laminate |
| HEATING | Forced Air |
| LAUNDRY | In Unit |
| LOT FEATURES | Other |
| PARKING | Stall |
| RESTRICTIONS | Pet Restrictions or Board approval Required |
| ROOF | Asphalt Shingle |
| TITLE | Fee Simple |
| BROKER | MaxWell Canyon Creek |
| ROOMS | DIMENSIONS (m) | LEVEL |
|---|---|---|
| 2pc Bathroom | 6`11" x 2`6" | Main |
| Kitchen | 10`10" x 6`10" | Main |
| Dining Room | 9`11" x 13`0" | Main |
| Living Room | 17`3" x 6`10" | Main |
| 4pc Bathroom | 7`5" x 5`1" | Second |
| Bedroom | 9`8" x 12`7" | Second |
| Bedroom | 9`0" x 10`9" | Second |
| Bedroom - Primary | 13`11" x 11`9" | Second |

