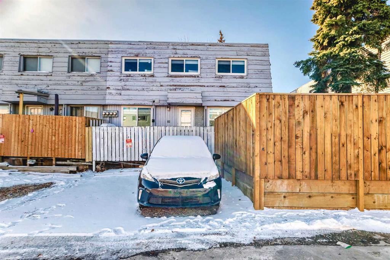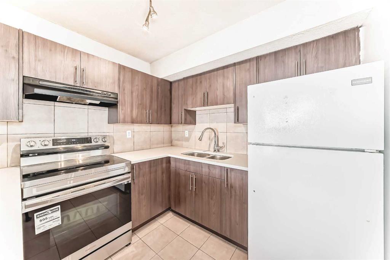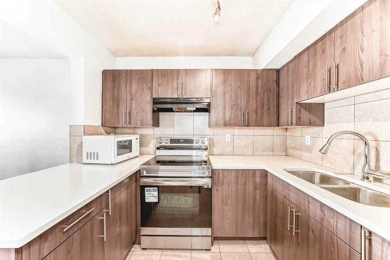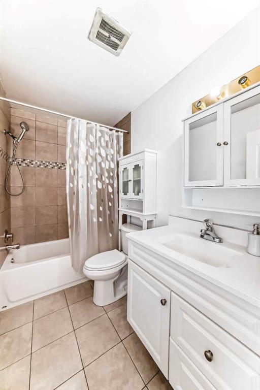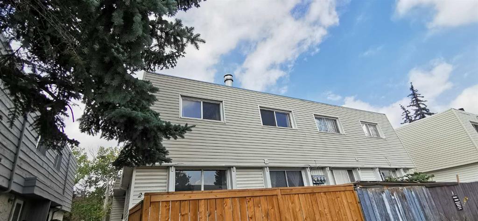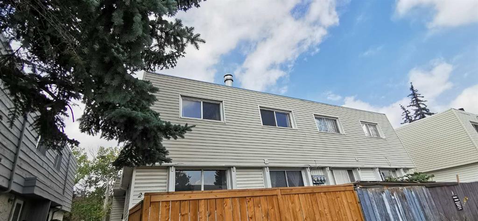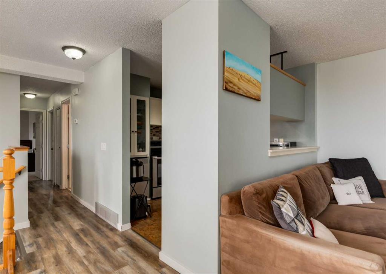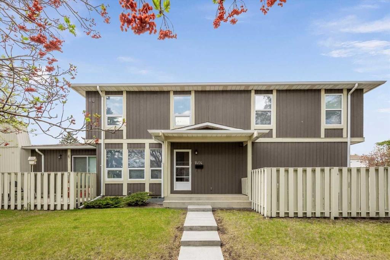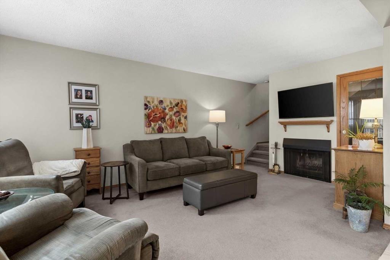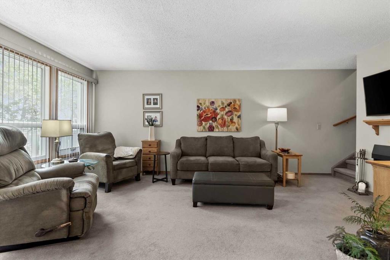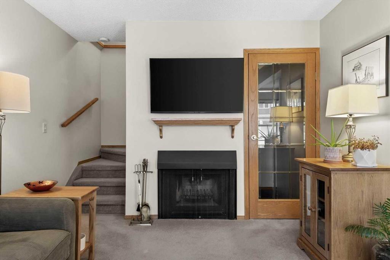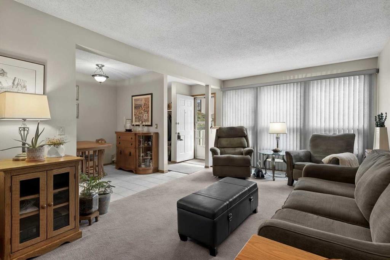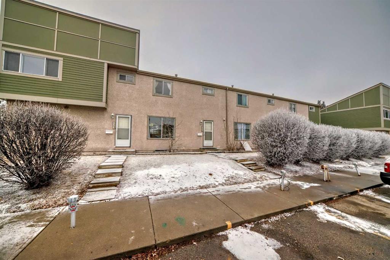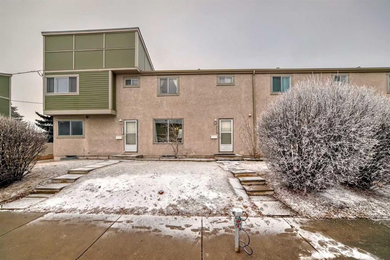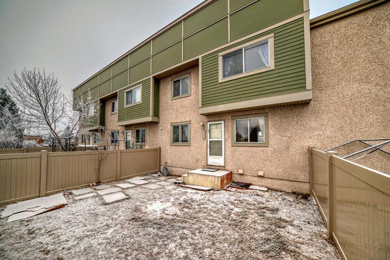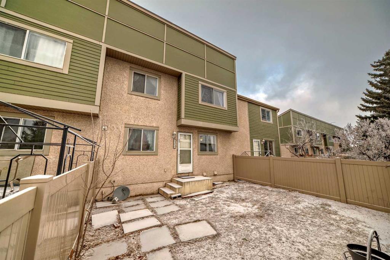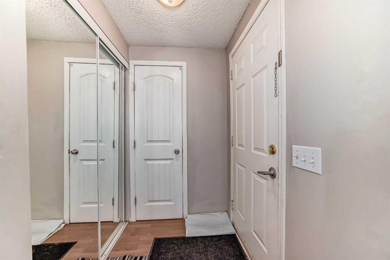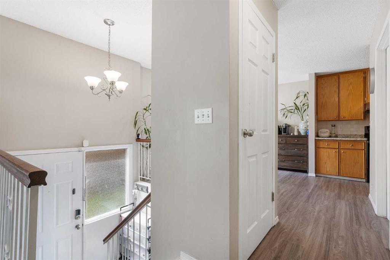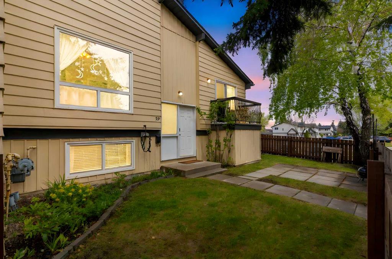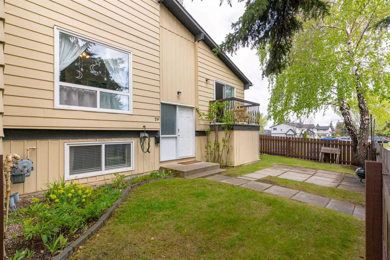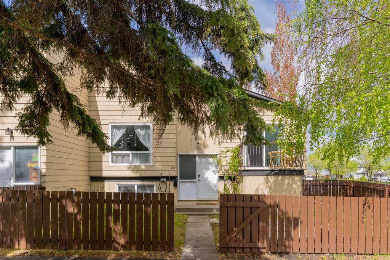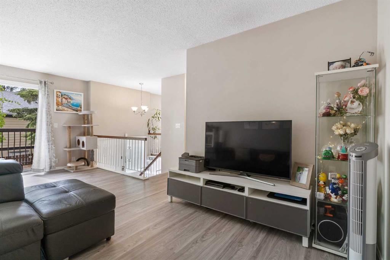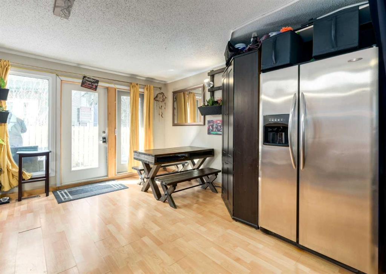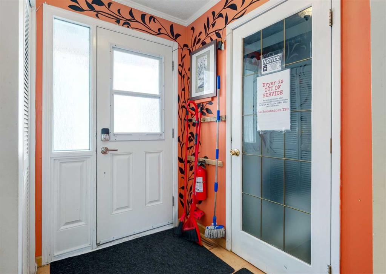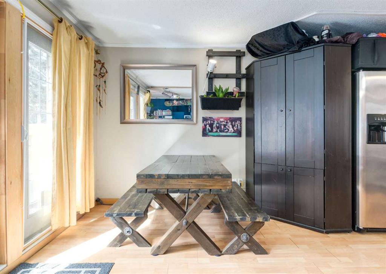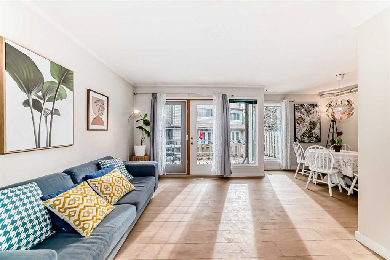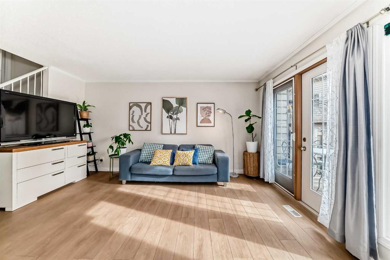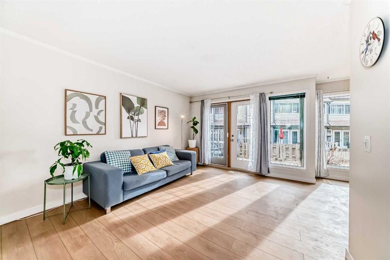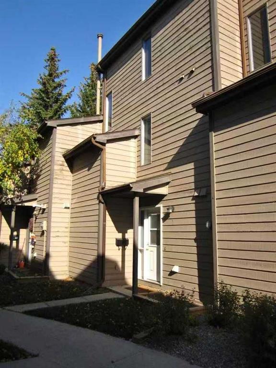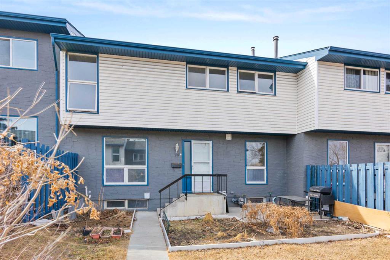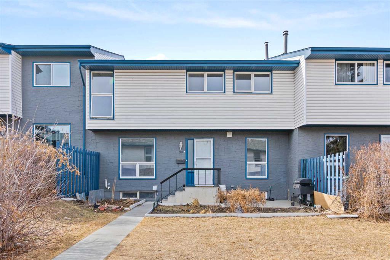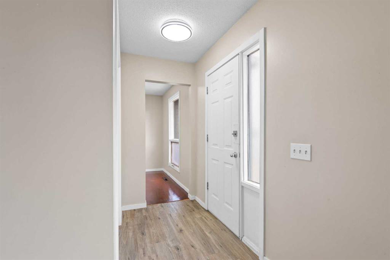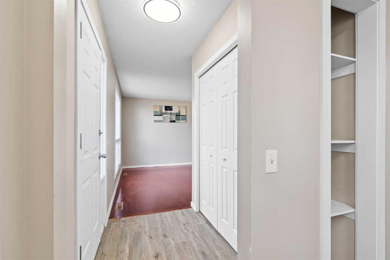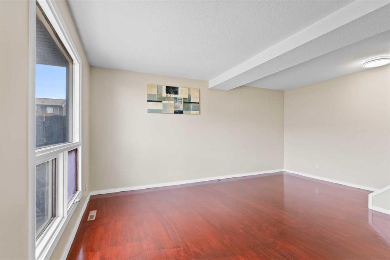104, 8 Blackthorn Bay NE
Calgary T2K5L4
MLS® Number: A2201947
$ 369,900
3
BEDROOMS
1 + 1
BATHROOMS
1,185
SQUARE FEET
1975
YEAR BUILT
Welcome to this well-kept NO CONDO FEE townhouse with 3 Bedrooms, 1.5 bath. New Electric range, Window coverings, Washer/Dryer, Hot water tank, Windows. This townhouse is Bright, spacious and comes with a parking stall. Plenty of storage space. Shopping, Schools, Playgrounds nearby. Book your showing today!!
| COMMUNITY | Thorncliffe |
| PROPERTY TYPE | Row/Townhouse |
| BUILDING TYPE | Four Plex |
| STYLE | 2 Storey |
| YEAR BUILT | 1975 |
| SQUARE FOOTAGE | 1,185 |
| BEDROOMS | 3 |
| BATHROOMS | 2.00 |
| BASEMENT | Full, Partially Finished |
| AMENITIES | |
| APPLIANCES | Electric Range, Range Hood, Refrigerator, Washer/Dryer, Window Coverings |
| COOLING | None |
| FIREPLACE | Electric |
| FLOORING | Laminate |
| HEATING | Forced Air |
| LAUNDRY | In Basement |
| LOT FEATURES | Corner Lot |
| PARKING | Stall |
| RESTRICTIONS | Call Lister |
| ROOF | Flat Torch Membrane |
| TITLE | Fee Simple |
| BROKER | Coldwell Banker Mountain Central |
| ROOMS | DIMENSIONS (m) | LEVEL |
|---|---|---|
| Laundry | 7`6" x 6`11" | Basement |
| Family Room | 14`10" x 13`6" | Basement |
| Furnace/Utility Room | 11`5" x 6`8" | Basement |
| Dining Room | 8`5" x 11`5" | Main |
| Kitchen | 8`4" x 9`4" | Main |
| Pantry | 2`4" x 2`0" | Main |
| 2pc Bathroom | 5`8" x 3`1" | Main |
| Living Room | 11`11" x 14`0" | Main |
| Entrance | 3`4" x 6`8" | Main |
| Bedroom | 8`6" x 13`0" | Second |
| 5pc Bathroom | 8`5" x 5`0" | Second |
| Bedroom | 7`9" x 11`8" | Second |
| Bedroom - Primary | 9`10" x 11`8" | Second |

