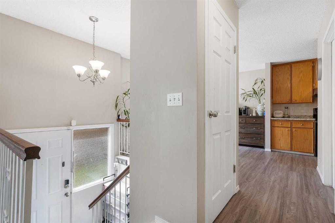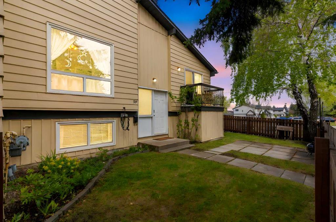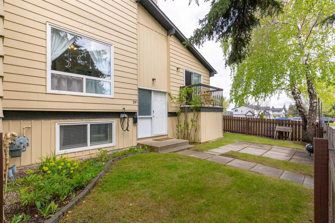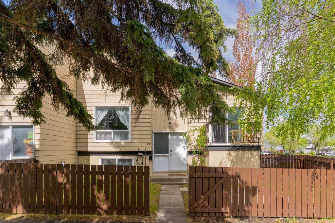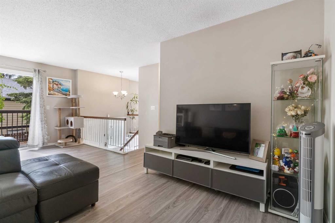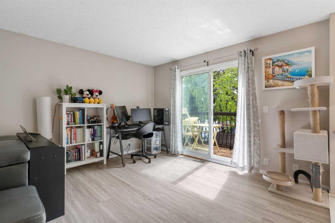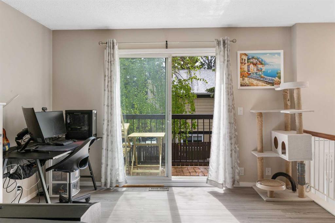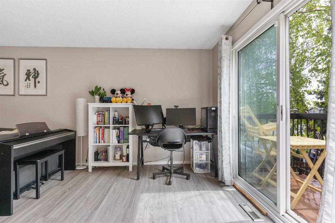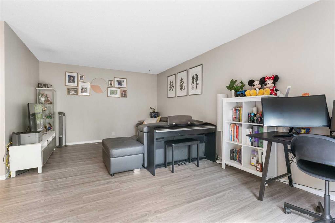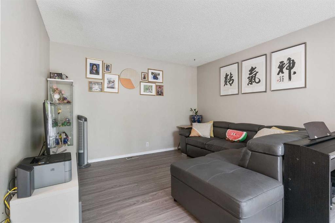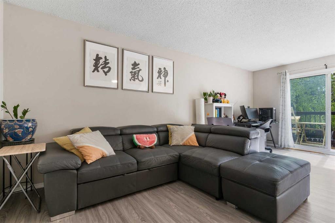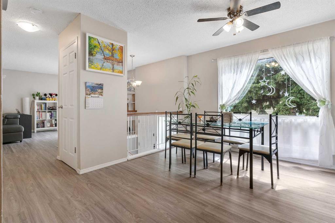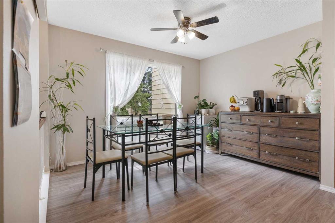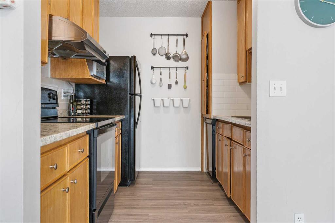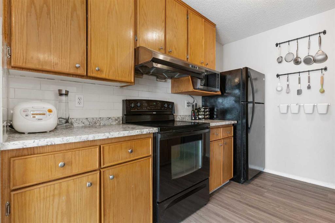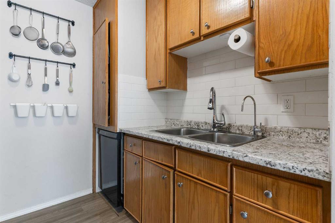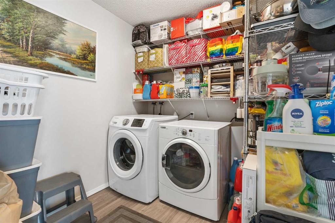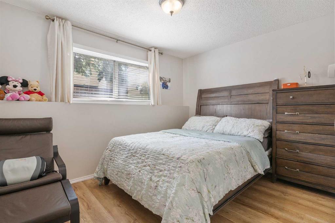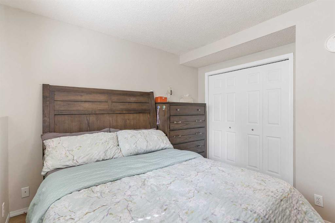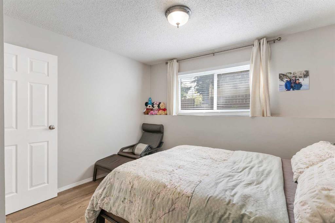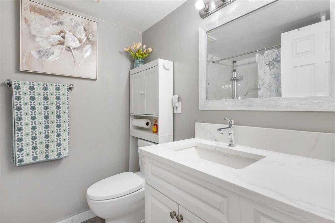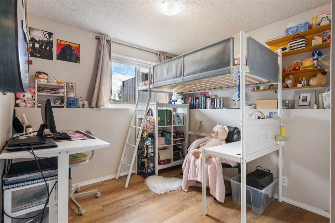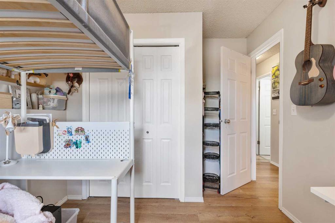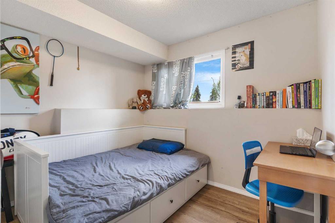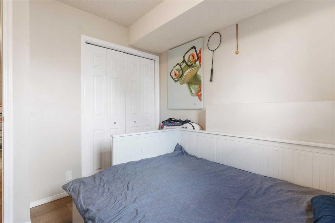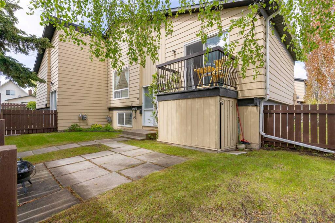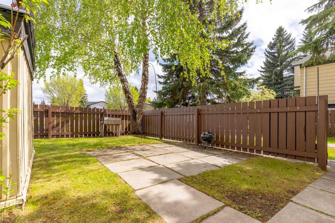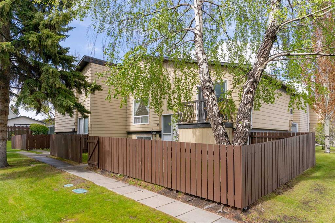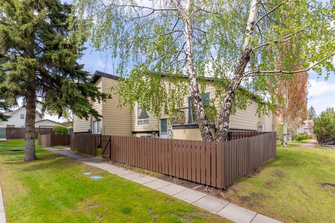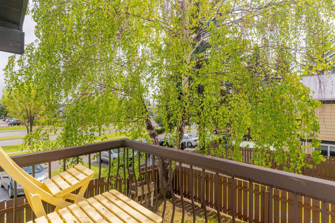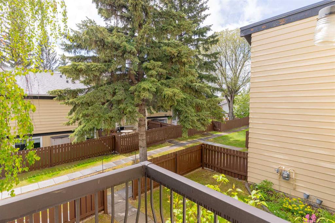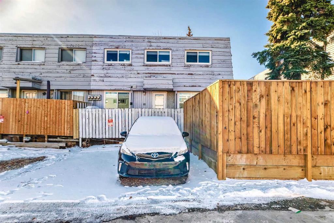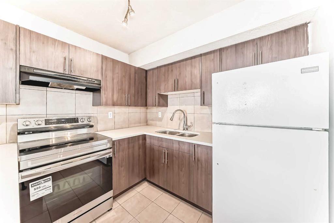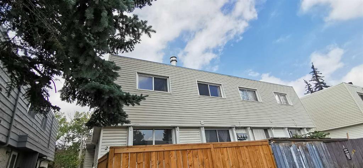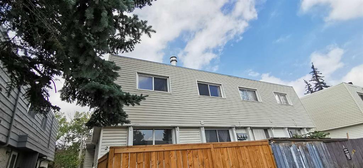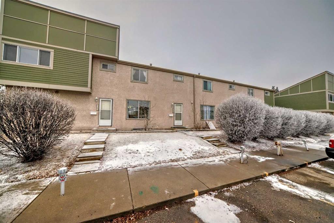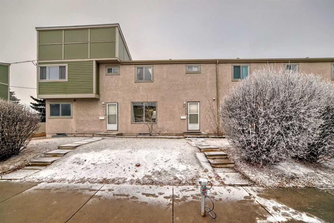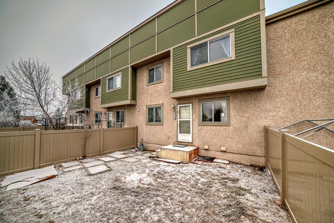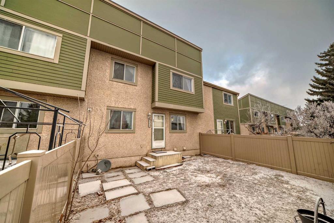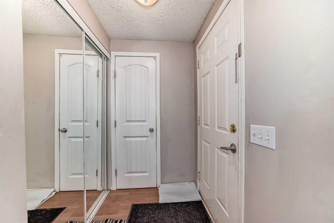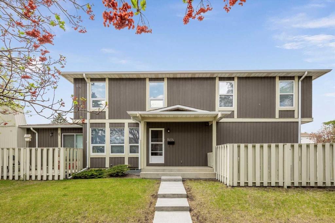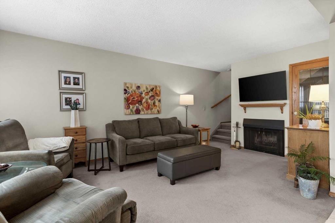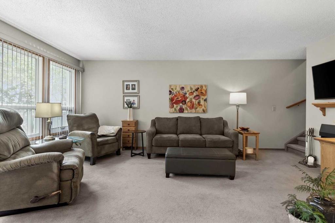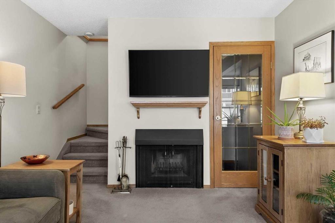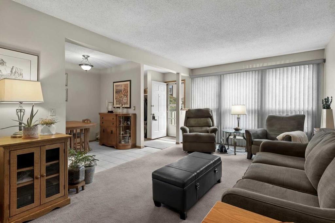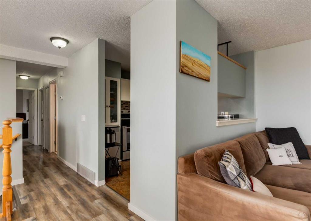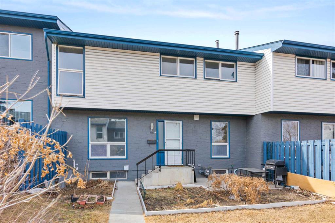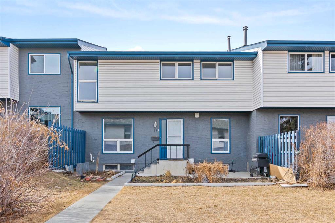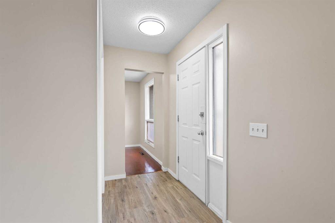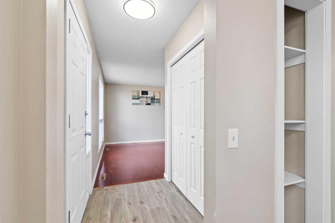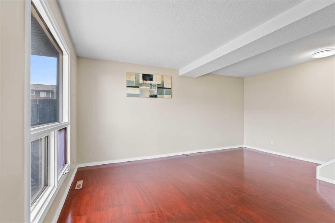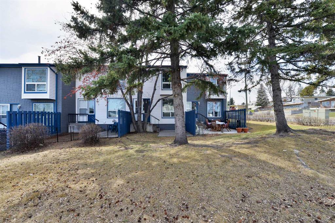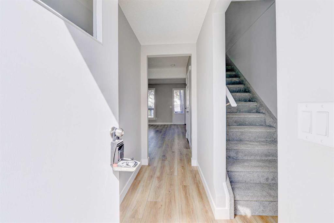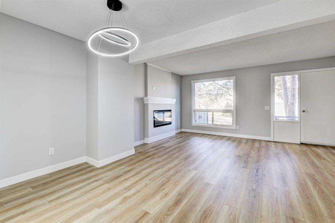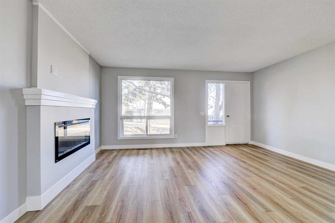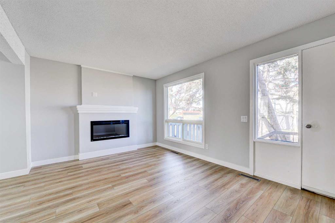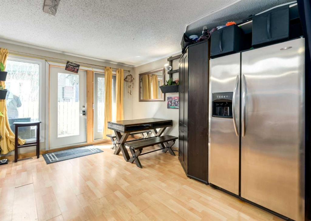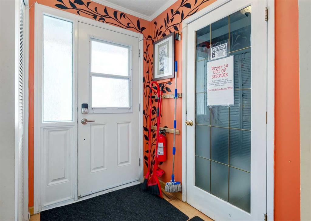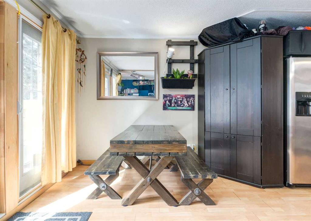29, 7205 4 Street NE
Calgary T2K 5S3
MLS® Number: A2223658
$ 323,500
3
BEDROOMS
1 + 0
BATHROOMS
652
SQUARE FEET
1977
YEAR BUILT
Home sweet home! 3D tour– an updated bi-level townhome with a fenced yard and private front entry, perfect for first-time buyers or investors! This bright and spacious unit features newer vinyl plank flooring, updated lighting, and neutral paint throughout. The upper level offers an open-concept living and dining area with large windows and direct access to a sunny balcony. The kitchen boasts granite countertops, subway tile backsplash, and classic wood cabinetry with ample storage. Downstairs you'll find three generously sized bedrooms, a full bathroom, and a large laundry room with extra shelving for storage. Enjoy your own private, fully fenced front yard—ideal for gardening, BBQs, or letting kids and pets play safely. Located just steps from public transit, schools, shops, and restaurants with easy access to Deerfoot Trail and downtown. Well-managed complex with low condo fee!
| COMMUNITY | Huntington Hills |
| PROPERTY TYPE | Row/Townhouse |
| BUILDING TYPE | Five Plus |
| STYLE | Bi-Level |
| YEAR BUILT | 1977 |
| SQUARE FOOTAGE | 652 |
| BEDROOMS | 3 |
| BATHROOMS | 1.00 |
| BASEMENT | Finished, Full |
| AMENITIES | |
| APPLIANCES | Dishwasher, Dryer, Refrigerator, Stove(s), Washer, Window Coverings |
| COOLING | None |
| FIREPLACE | N/A |
| FLOORING | Laminate |
| HEATING | Forced Air |
| LAUNDRY | Laundry Room, Main Level |
| LOT FEATURES | Front Yard |
| PARKING | Stall |
| RESTRICTIONS | Airspace Restriction, Utility Right Of Way |
| ROOF | Asphalt Shingle |
| TITLE | Fee Simple |
| BROKER | Property Solutions Real Estate Group Inc. |
| ROOMS | DIMENSIONS (m) | LEVEL |
|---|---|---|
| 4pc Bathroom | 6`2" x 7`5" | Basement |
| Bedroom | 9`4" x 8`9" | Basement |
| Bedroom | 10`6" x 11`7" | Basement |
| Bedroom | 8`7" x 10`9" | Basement |
| Furnace/Utility Room | 6`2" x 10`2" | Basement |
| Dining Room | 9`5" x 11`7" | Main |
| Kitchen | 10`4" x 7`10" | Main |
| Laundry | 7`2" x 10`1" | Main |
| Living Room | 19`9" x 12`0" | Main |

