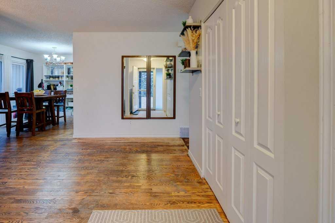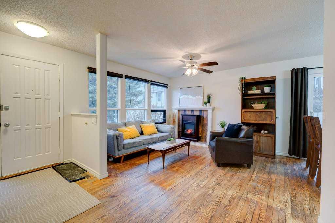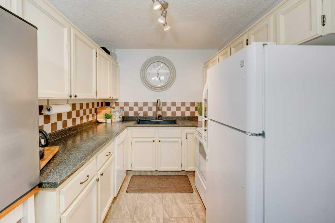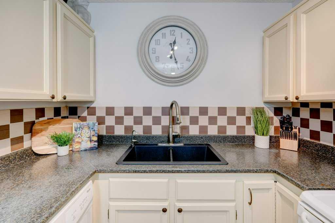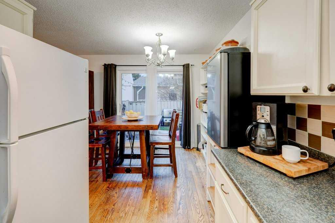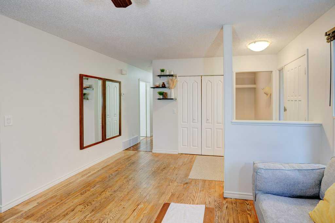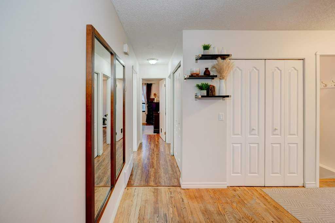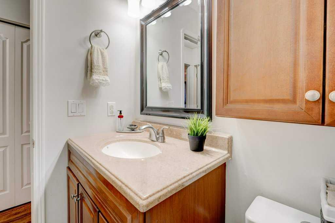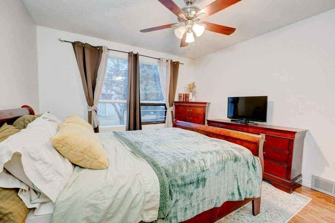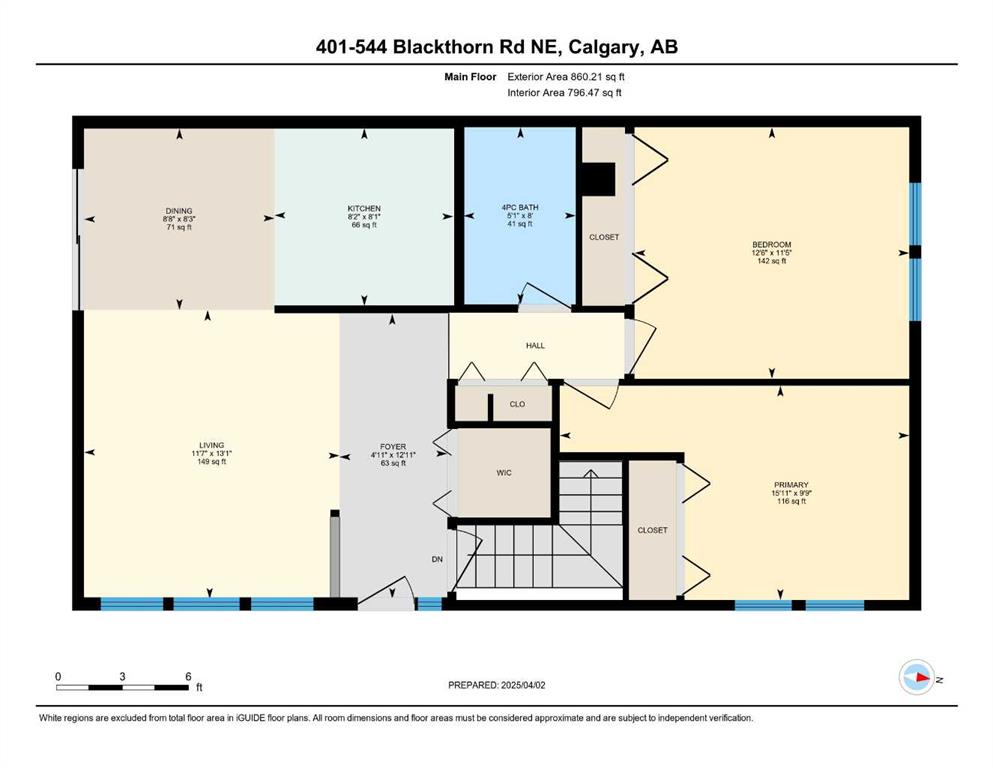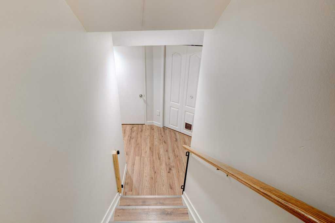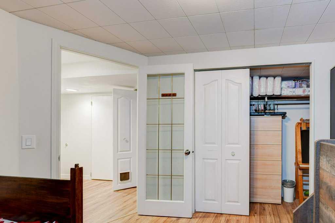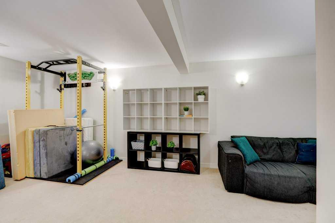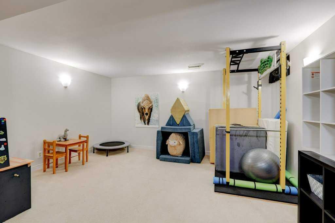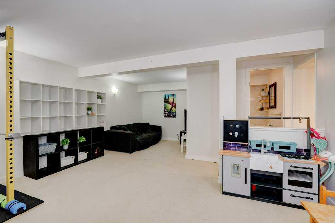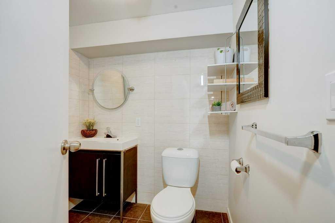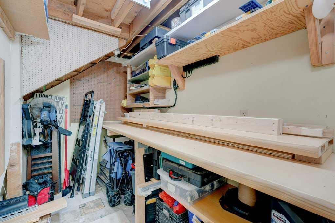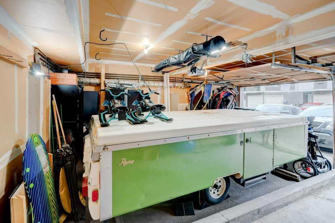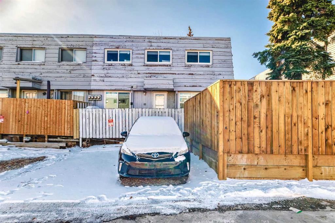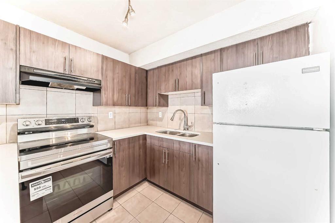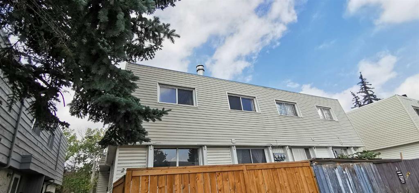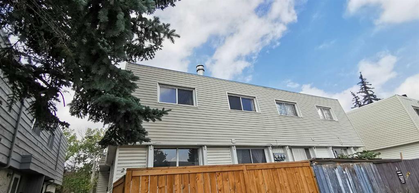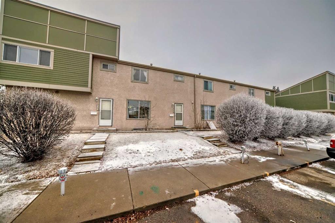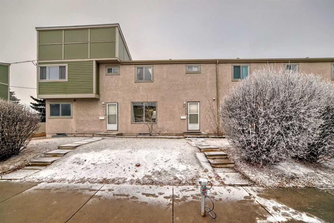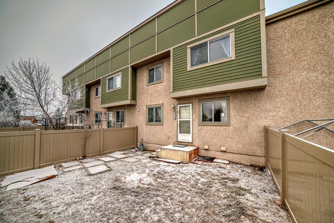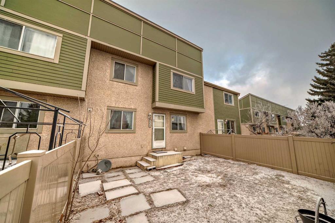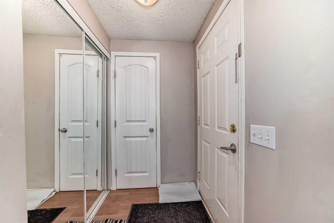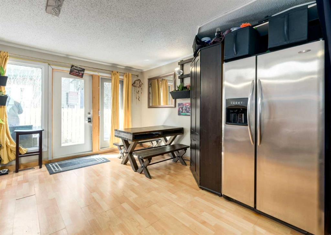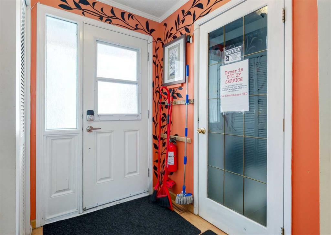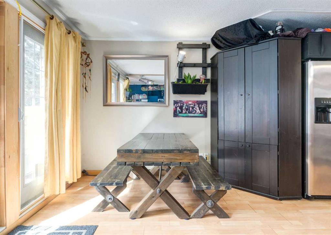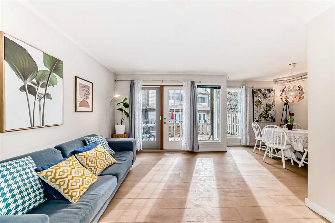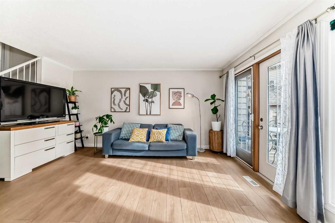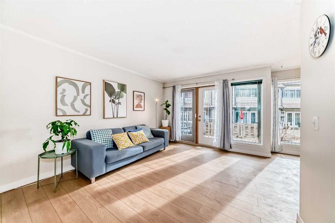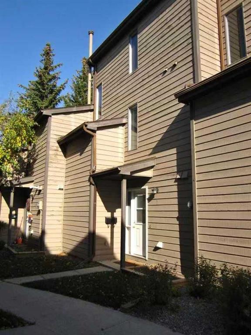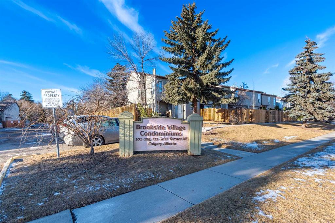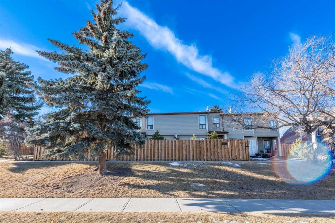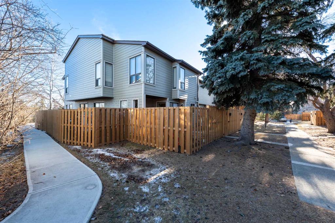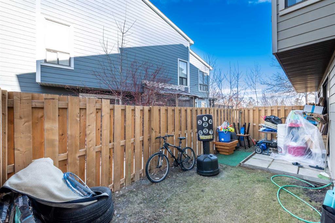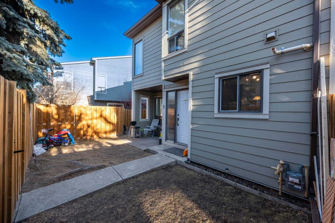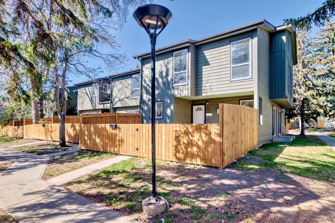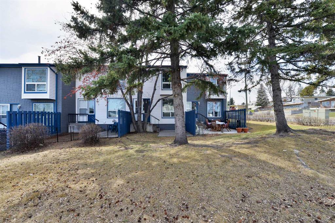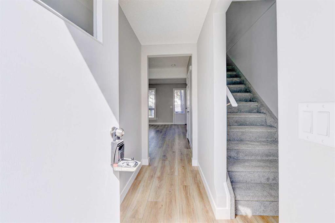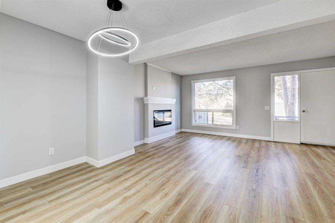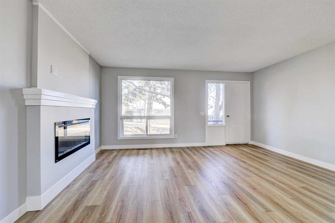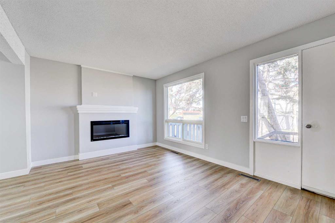401, 544 Blackthorn Road NE
Calgary T2K5J5
MLS® Number: A2220046
$ 375,000
3
BEDROOMS
2 + 0
BATHROOMS
860
SQUARE FEET
1975
YEAR BUILT
This well-kept 3-bedroom, 2-bathroom bungalow townhouse offers comfortable living in a practical layout. The open-concept main area includes a functional kitchen with plenty of counter space, a bright living room, and a dining area that fits everyday meals or entertaining. The primary bedroom is generously sized with ample closet space, while two additional bedrooms offer flexibility for guests, a home office, or hobbies. A finished basement provides extra living space, and the attached garage keeps your car sheltered year-round. Outside, enjoy a private patio or backyard area, perfect for relaxing or low-maintenance outdoor enjoyment. Located in a quiet community with easy access to shops, transit, and other essentials. Move-in ready and a great option for those looking to downsize, invest, or find a comfortable home with minimal upkeep.
| COMMUNITY | Thorncliffe |
| PROPERTY TYPE | Row/Townhouse |
| BUILDING TYPE | Four Plex |
| STYLE | Bungalow |
| YEAR BUILT | 1975 |
| SQUARE FOOTAGE | 860 |
| BEDROOMS | 3 |
| BATHROOMS | 2.00 |
| BASEMENT | Finished, Full |
| AMENITIES | |
| APPLIANCES | Dishwasher, Electric Range, Garage Control(s), Refrigerator, Washer/Dryer Stacked |
| COOLING | None |
| FIREPLACE | Electric |
| FLOORING | Carpet, Hardwood, Vinyl Plank |
| HEATING | Forced Air |
| LAUNDRY | In Basement |
| LOT FEATURES | Cul-De-Sac, Few Trees, Front Yard, Fruit Trees/Shrub(s), Landscaped, Lawn, Level, Private |
| PARKING | Single Garage Detached, Stall |
| RESTRICTIONS | Board Approval |
| ROOF | Asphalt Shingle |
| TITLE | Fee Simple |
| BROKER | Real Broker |
| ROOMS | DIMENSIONS (m) | LEVEL |
|---|---|---|
| 3pc Bathroom | 5`11" x 6`2" | Basement |
| Bedroom | 10`9" x 11`7" | Basement |
| Family Room | 20`4" x 14`9" | Basement |
| Storage | 6`2" x 4`1" | Basement |
| Storage | 10`9" x 5`4" | Basement |
| Furnace/Utility Room | 6`0" x 2`11" | Basement |
| Laundry | 9`3" x 13`5" | Basement |
| 4pc Bathroom | 8`0" x 5`1" | Main |
| Bedroom | 11`5" x 12`6" | Main |
| Dining Room | 8`3" x 8`8" | Main |
| Foyer | 12`11" x 4`11" | Main |
| Kitchen | 8`1" x 8`2" | Main |
| Living Room | 13`1" x 11`7" | Main |
| Bedroom - Primary | 9`9" x 15`11" | Main |



