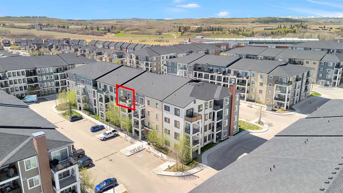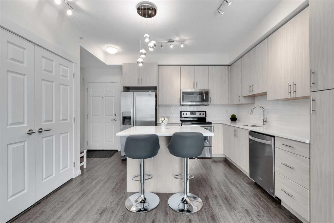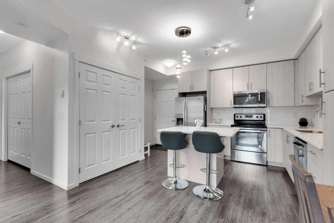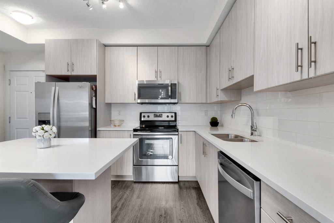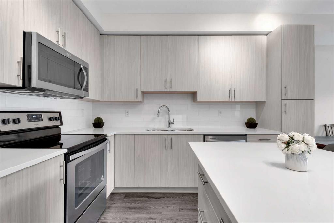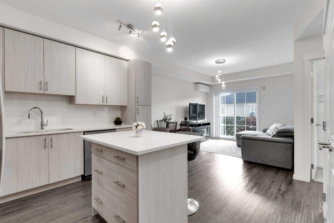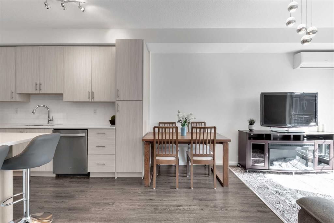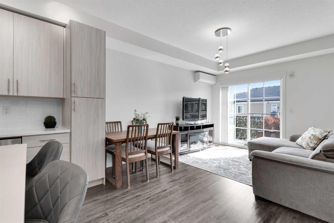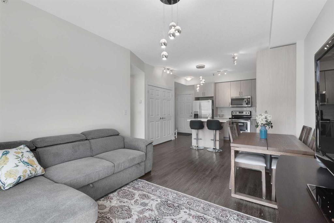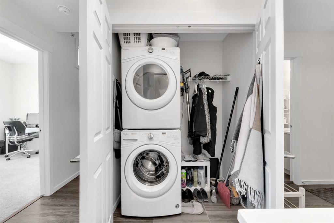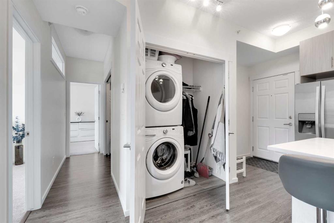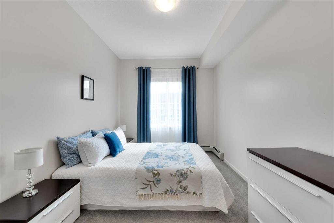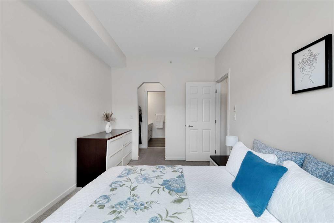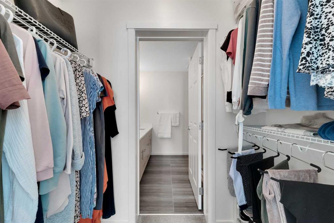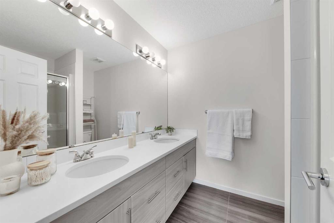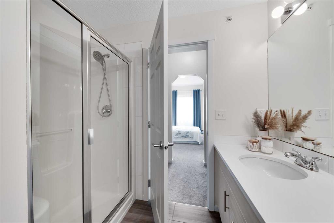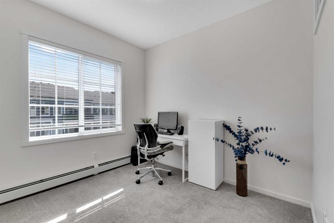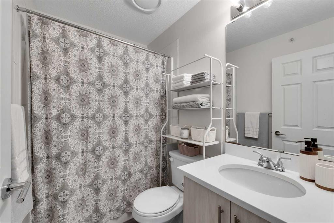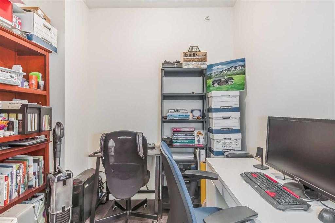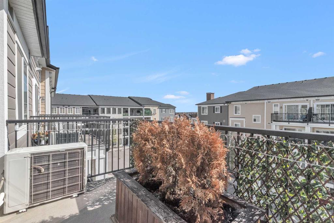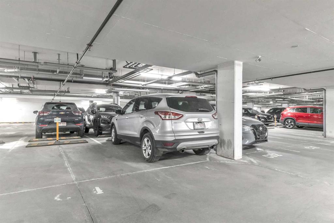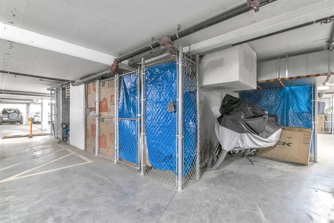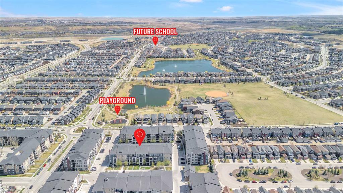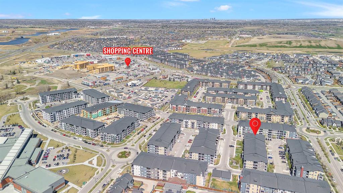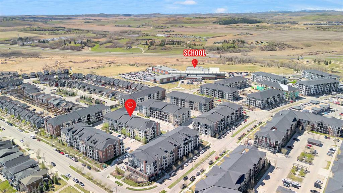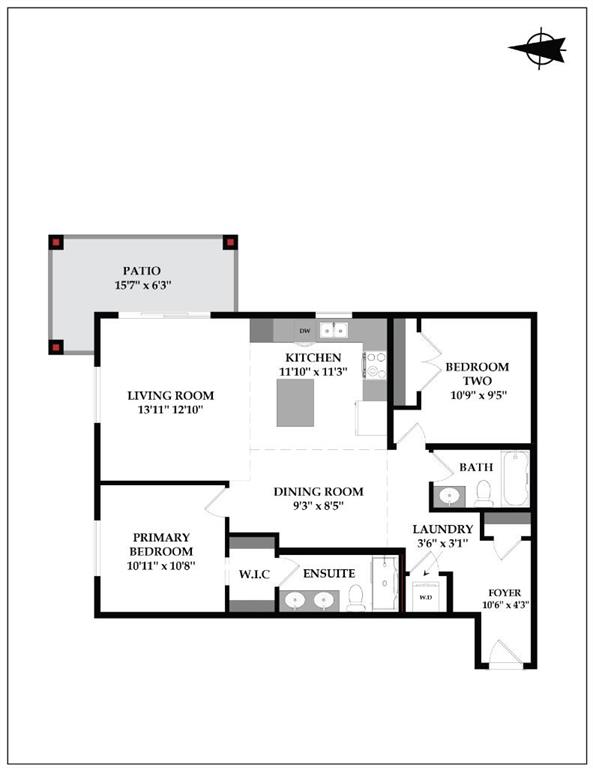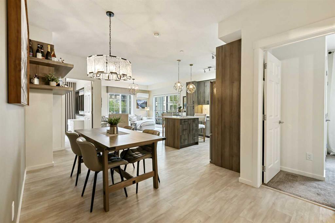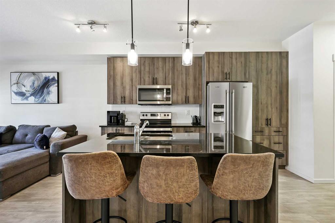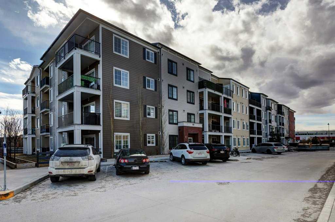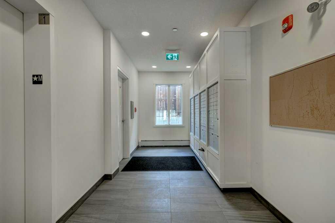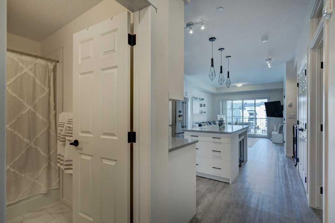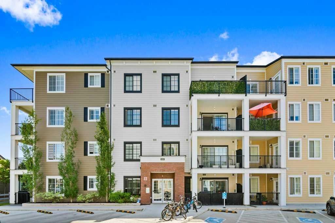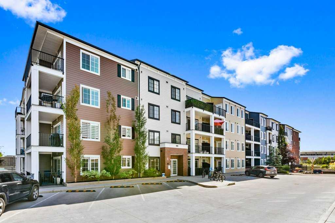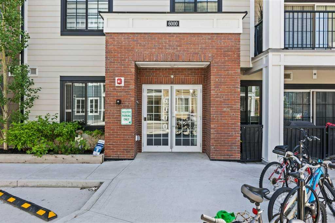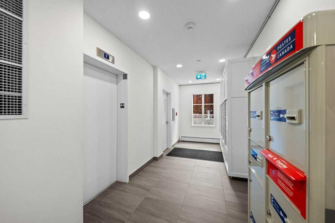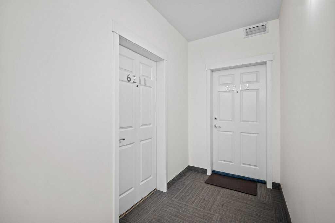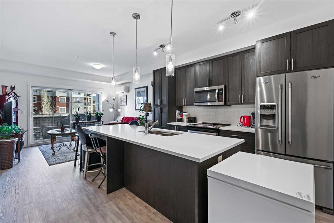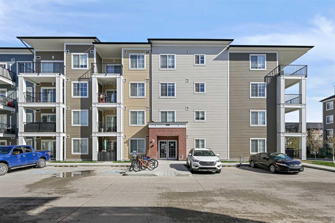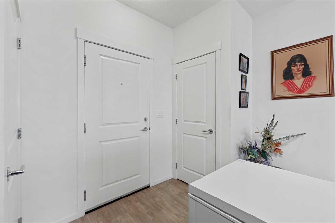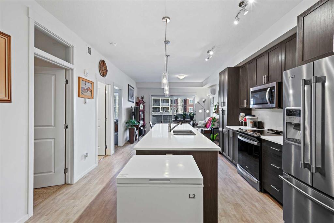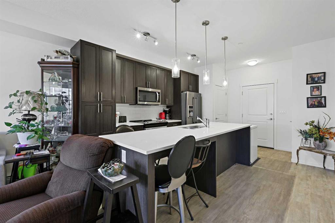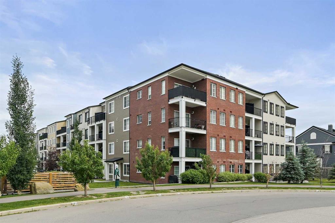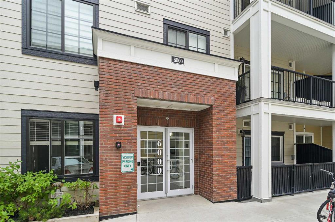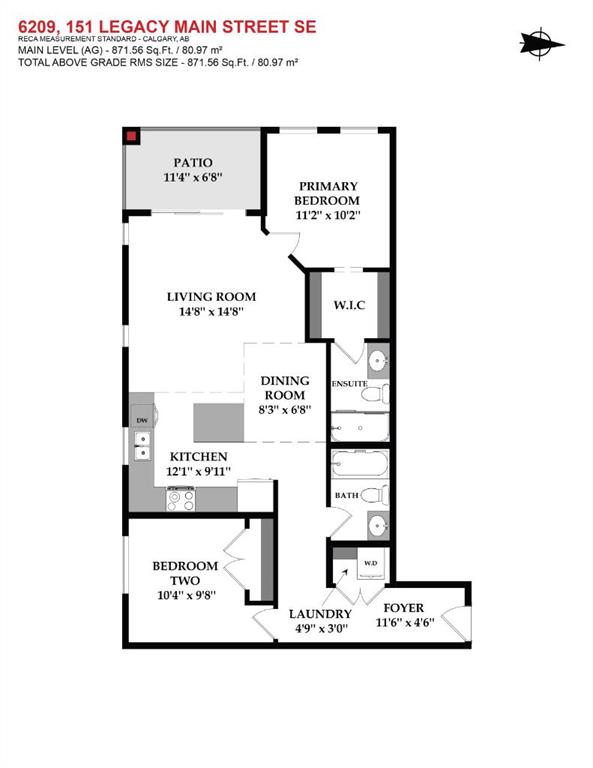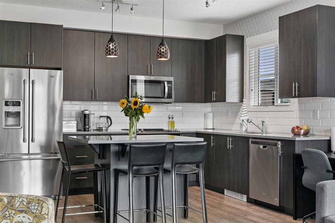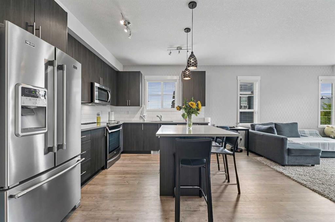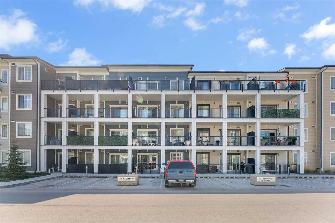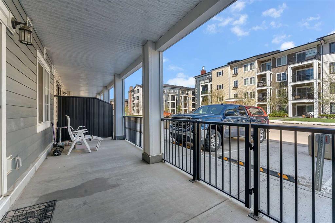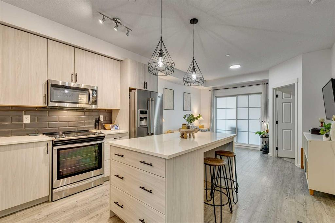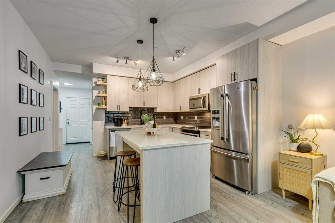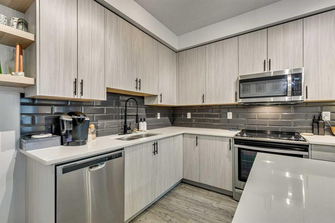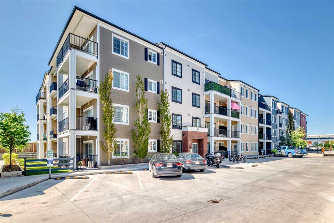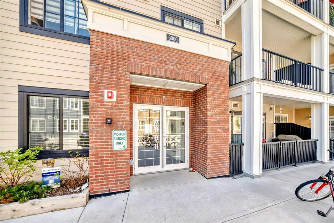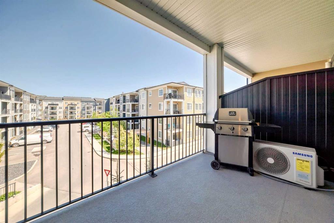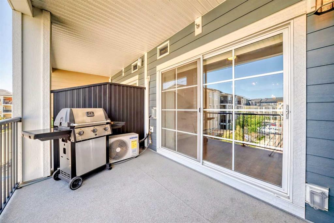3415, 215 Legacy Boulevard SE
Calgary T2X 3Z6
MLS® Number: A2236958
$ 350,000
2
BEDROOMS
2 + 0
BATHROOMS
801
SQUARE FEET
2017
YEAR BUILT
STOP THE SEARCH – THIS IS THE BEST CONDO IN LEGACY. NO FAKE “2 BEDROOM” CLAIMS HERE – THIS IS A TRUE 2 BEDROOM + DEN UNIT, BOTH BEDROOMS HAVE PROPER WINDOWS – EXACTLY WHAT YOU’VE BEEN LOOKING FOR. TOP FLOOR. SUN-DRENCHED. FULLY UPGRADED. From the moment you walk in, you’ll see why this unit crushes the competition. Featuring luxury vinyl plank flooring, quartz countertops throughout, custom blinds, upgraded faucets, air conditioning, and a newer dishwasher – every inch of this condo was built to impress. The modern kitchen and oversized quartz island flow into a bright open living space. Step out onto your private balcony with gas BBQ hookup and soak in the sunrise. The primary bedroom has a walkthrough closet and a sleek double-sink ensuite. The second bedroom is full-sized with a real window – not shoved into a corner like so many others. Plus there’s a den for your home office or flex space. Titled heated underground parking, a secure storage locker, and in-suite laundry add real-world functionality. WALKING DISTANCE to Township Mall, All Saints High School, transit, playgrounds, and pathways. Quick access to major roads. ZERO compromises. IF YOU’RE SICK OF SEEING OVERHYPED LISTINGS THAT DISAPPOINT IN PERSON – THIS IS THE ONE THAT DELIVERS.
| COMMUNITY | Legacy |
| PROPERTY TYPE | Apartment |
| BUILDING TYPE | Low Rise (2-4 stories) |
| STYLE | Single Level Unit |
| YEAR BUILT | 2017 |
| SQUARE FOOTAGE | 801 |
| BEDROOMS | 2 |
| BATHROOMS | 2.00 |
| BASEMENT | |
| AMENITIES | |
| APPLIANCES | Dishwasher, Dryer, Electric Range, Garage Control(s), Microwave Hood Fan, Refrigerator, Wall/Window Air Conditioner, Washer, Window Coverings |
| COOLING | Wall Unit(s) |
| FIREPLACE | N/A |
| FLOORING | Carpet, Ceramic Tile, Vinyl |
| HEATING | Baseboard, Natural Gas |
| LAUNDRY | In Unit |
| LOT FEATURES | |
| PARKING | Titled, Underground |
| RESTRICTIONS | Board Approval, Pets Allowed |
| ROOF | |
| TITLE | Fee Simple |
| BROKER | Town Residential |
| ROOMS | DIMENSIONS (m) | LEVEL |
|---|---|---|
| Living Room | 11`3" x 10`4" | Main |
| Kitchen | 11`6" x 10`5" | Main |
| Dining Room | 6`4" x 5`2" | Main |
| Bedroom | 13`5" x 8`11" | Main |
| Walk-In Closet | 6`11" x 3`8" | Main |
| 4pc Ensuite bath | 8`1" x 6`9" | Main |
| Bedroom | 9`11" x 8`6" | Main |
| Den | 8`7" x 5`9" | Main |
| 3pc Bathroom | 7`5" x 4`10" | Main |
| Laundry | 5`1" x 3`1" | Main |
| Balcony | 11`4" x 9`6" | Main |

