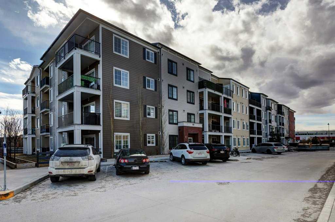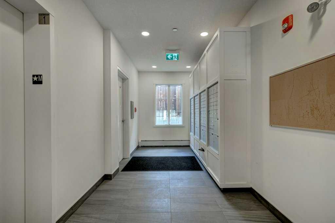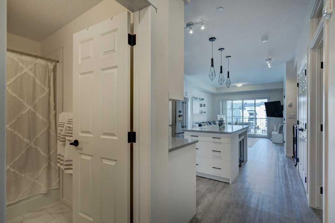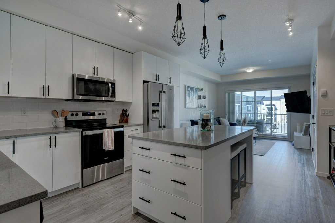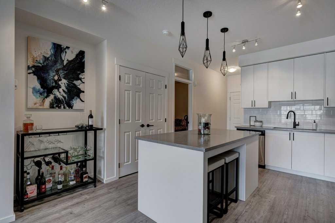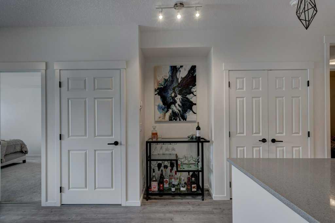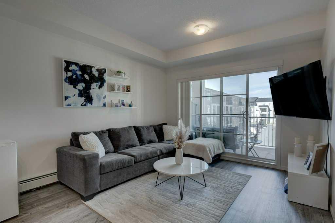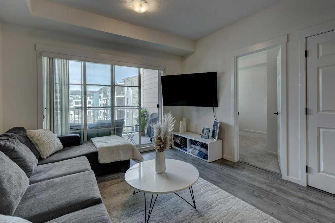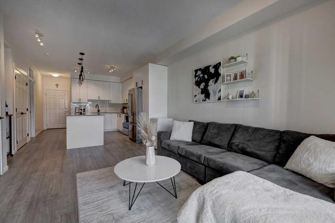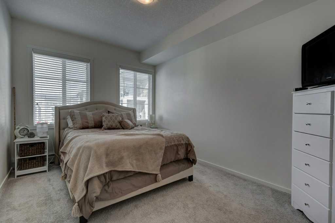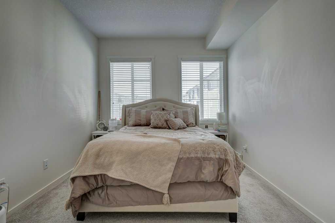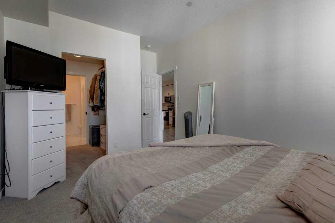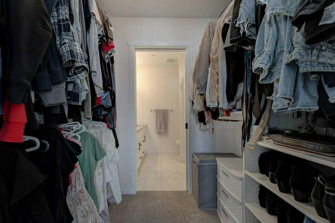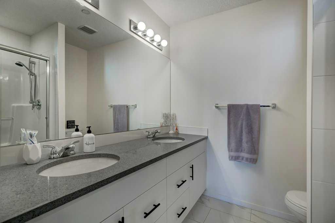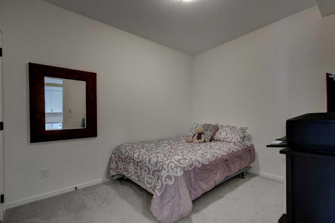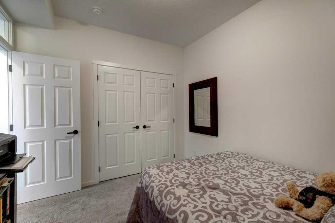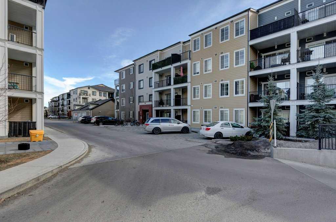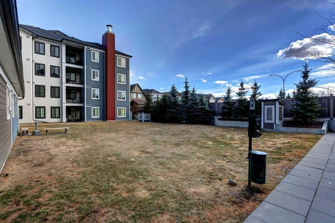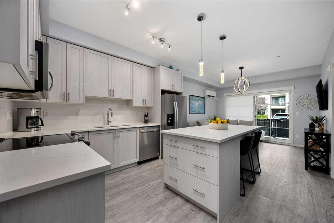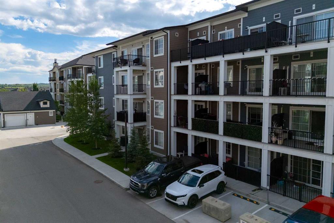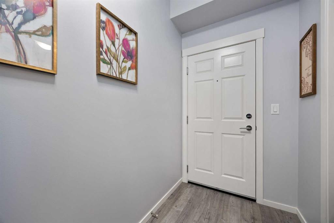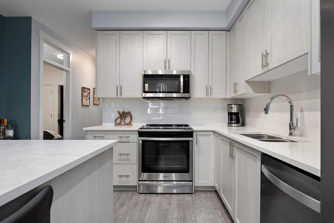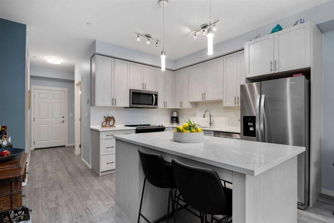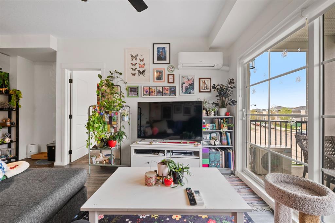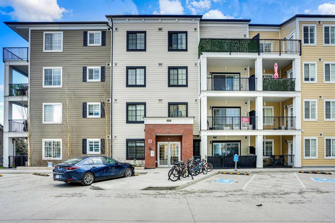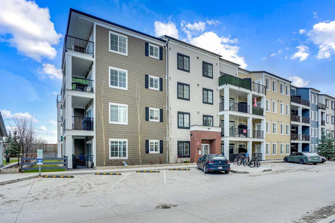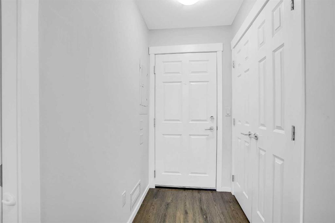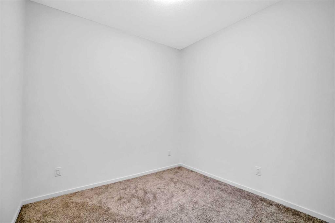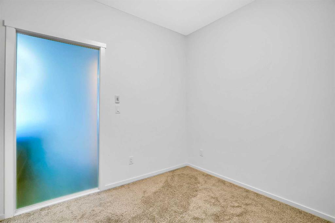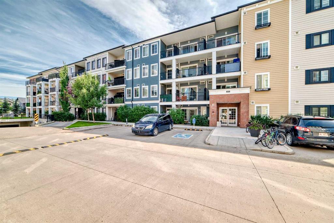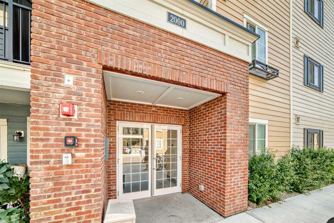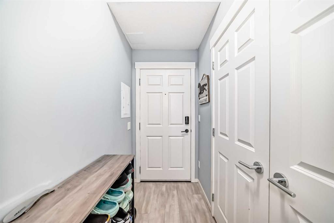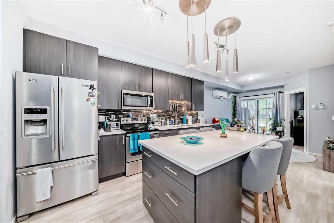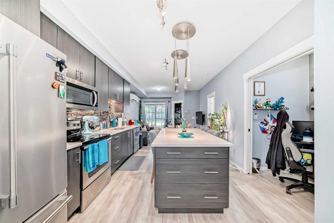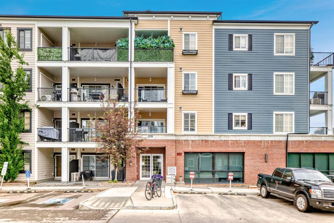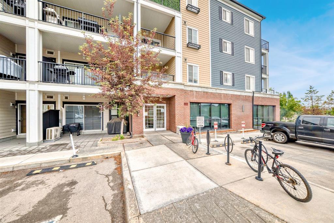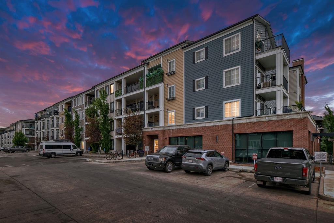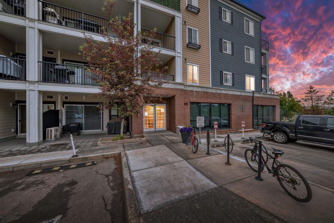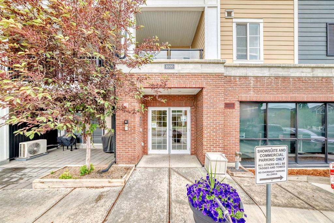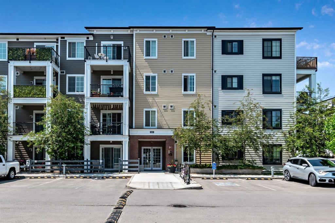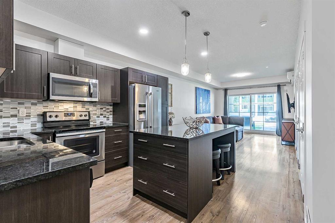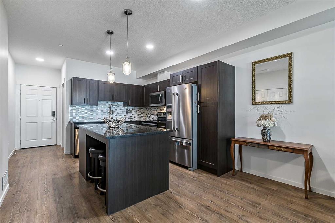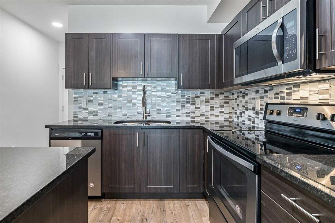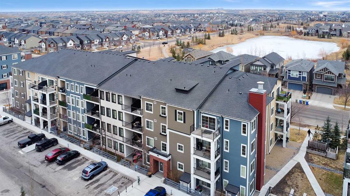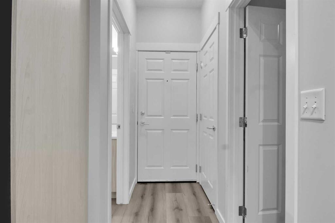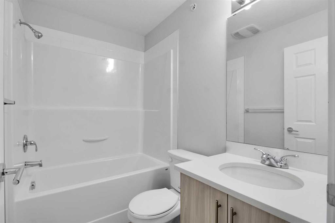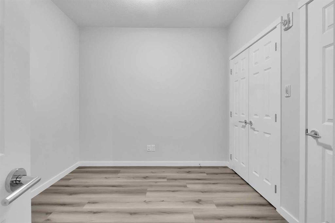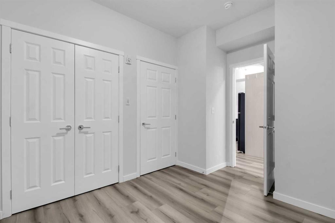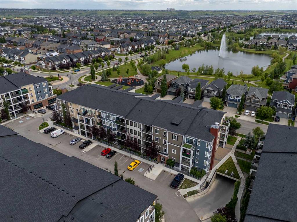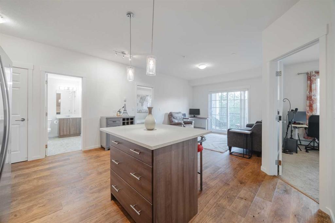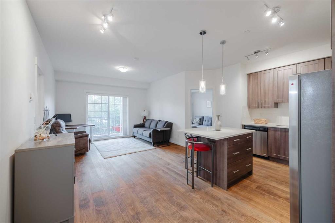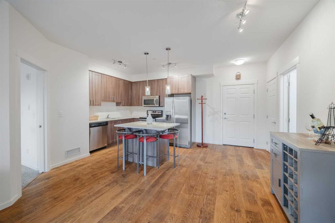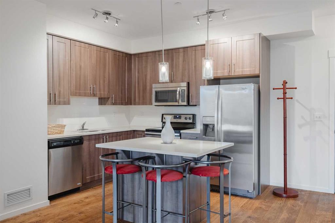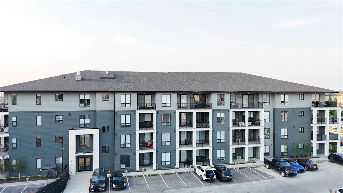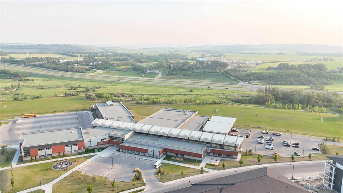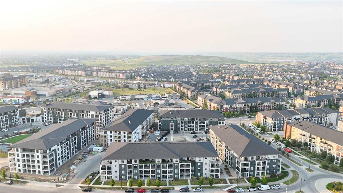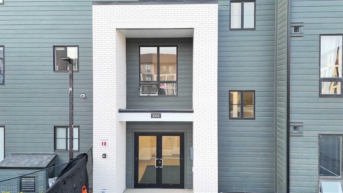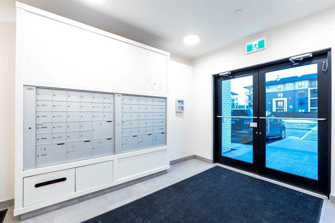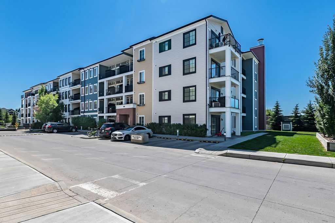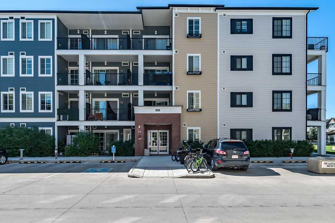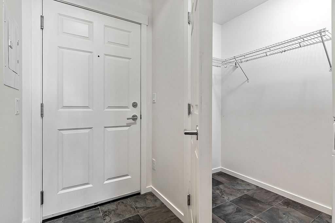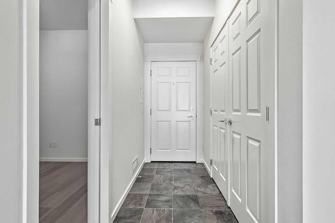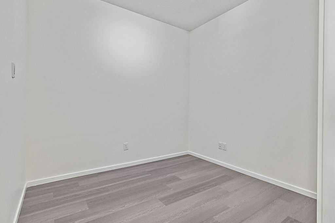6317, 151 Legacy Main Street SE
Calgary T2X 4A4
MLS® Number: A2222071
$ 329,900
2
BEDROOMS
2 + 0
BATHROOMS
2020
YEAR BUILT
Welcome to this beautifully upgraded 2-bedroom, 2-bathroom condo offering 805 sq ft of thoughtfully designed living space in the sought-after community of Legacy. Located in a modern and well-maintained building, this home features the perfect blend of comfort, style, and convenience. Step inside to discover a bright and open floor plan highlighted by upgraded flooring throughout, sleek stone countertops, and stainless steel appliances that elevate the kitchen’s aesthetic and functionality. The generous living and dining areas are perfect for both entertaining and everyday living, while large windows flood the space with natural light. The primary bedroom offers a spacious retreat complete with a walk-through closet and private ensuite, while the second bedroom is perfect for guests, a home office, or roommate setup—conveniently located across from the second full bath. Additional features include in-suite laundry, underground parking for added convenience and security, and a private balcony to enjoy your morning coffee or evening sunset. Situated in the vibrant and growing community of Legacy, you’ll love being close to parks, walking trails, schools, shopping, and easy access to major roadways. Whether you’re a first-time buyer, downsizer, or investor, this exceptional condo checks all the boxes. Don’t miss your opportunity to own this upgraded gem in one of Calgary’s most desirable neighborhoods!
| COMMUNITY | Legacy |
| PROPERTY TYPE | Apartment |
| BUILDING TYPE | Low Rise (2-4 stories) |
| STYLE | Single Level Unit |
| YEAR BUILT | 2020 |
| SQUARE FOOTAGE | 806 |
| BEDROOMS | 2 |
| BATHROOMS | 2.00 |
| BASEMENT | |
| AMENITIES | |
| APPLIANCES | Dishwasher, Dryer, Electric Stove, Garage Control(s), Refrigerator, Washer, Window Coverings |
| COOLING | None |
| FIREPLACE | N/A |
| FLOORING | Carpet, Laminate, Tile |
| HEATING | Baseboard |
| LAUNDRY | In Unit |
| LOT FEATURES | |
| PARKING | Parkade |
| RESTRICTIONS | Pet Restrictions or Board approval Required |
| ROOF | |
| TITLE | Fee Simple |
| BROKER | Century 21 Masters |
| ROOMS | DIMENSIONS (m) | LEVEL |
|---|---|---|
| Living Room | 12`7" x 11`7" | Main |
| Kitchen | 15`0" x 13`6" | Main |
| Bedroom - Primary | 15`11" x 10`0" | Main |
| 4pc Ensuite bath | Main | |
| Bedroom | 11`0" x 9`5" | Main |
| 4pc Bathroom | Main | |
| Foyer | 5`6" x 4`0" | Main |
| Laundry | 3`10" x 3`0" | Main |

