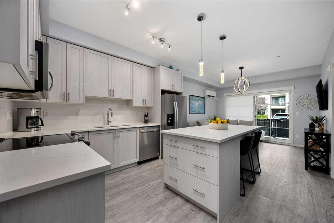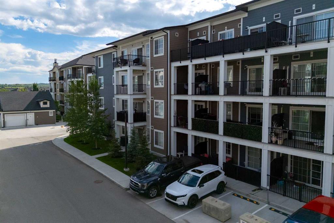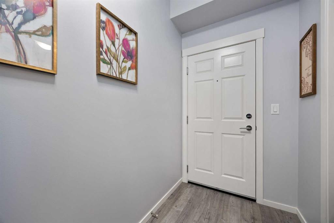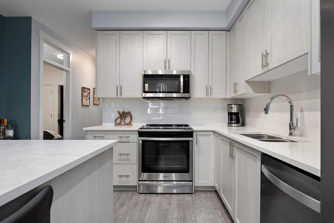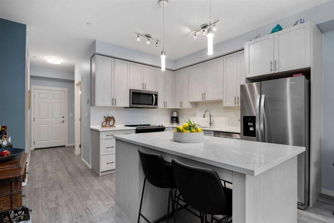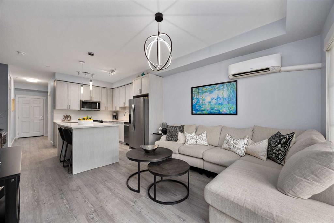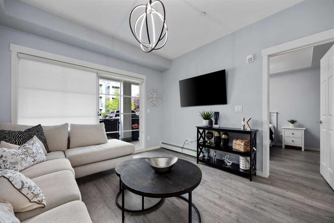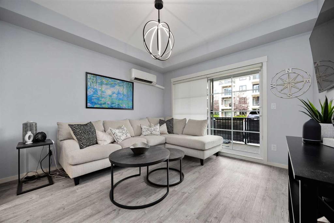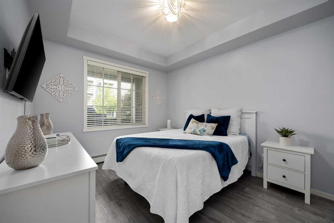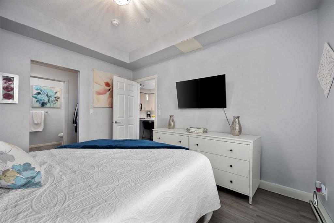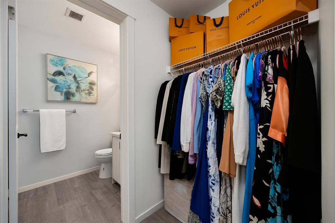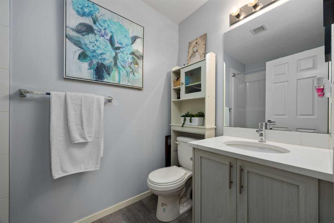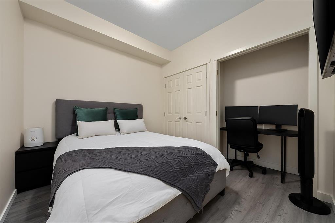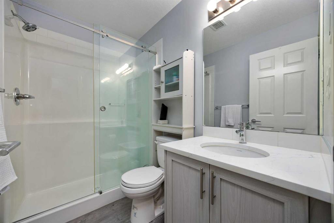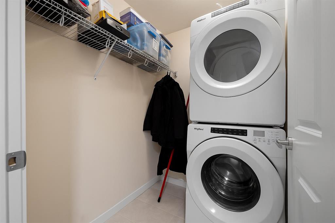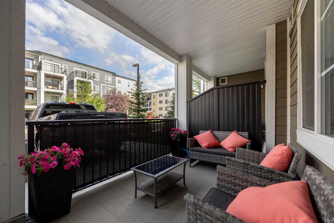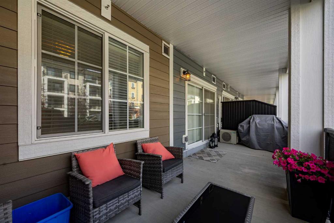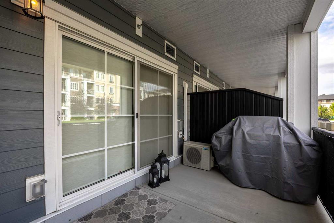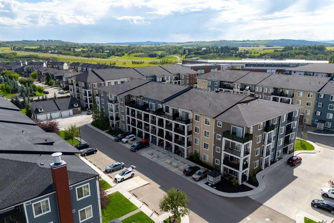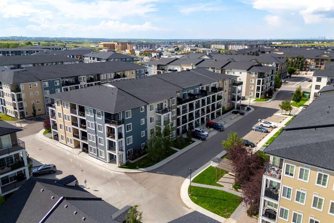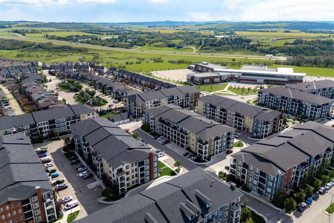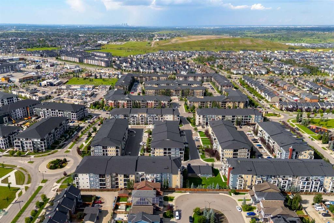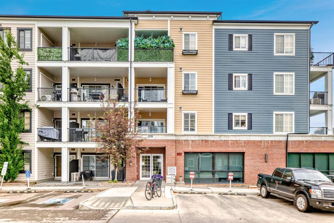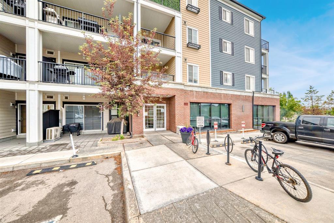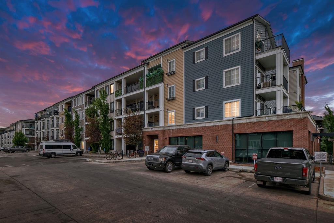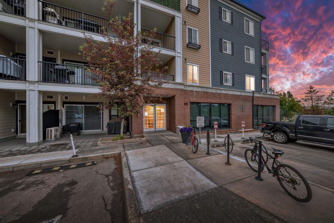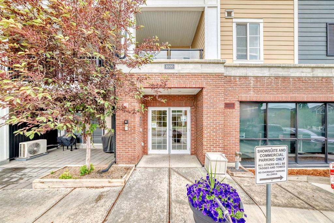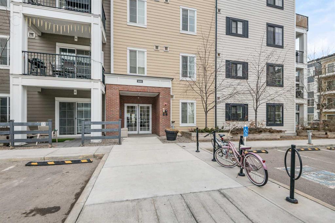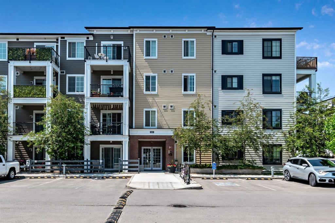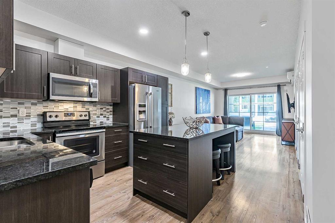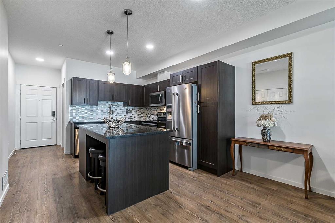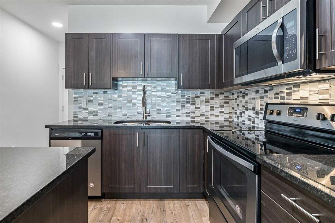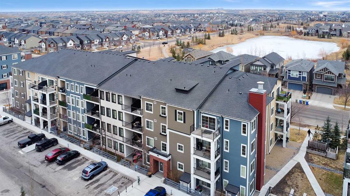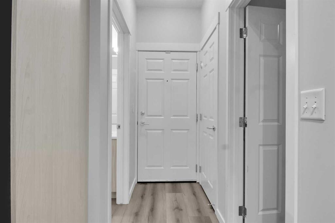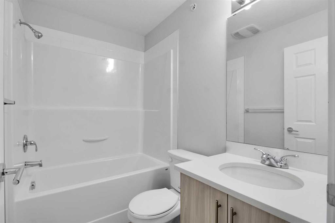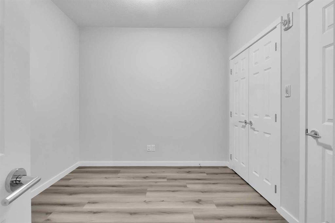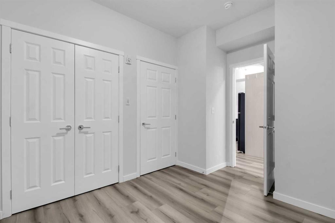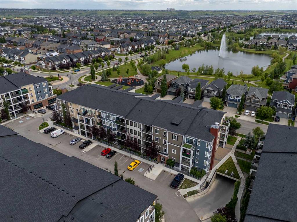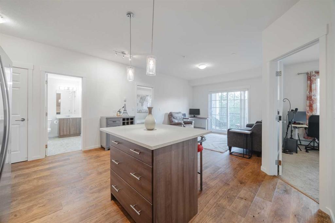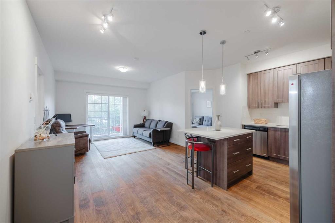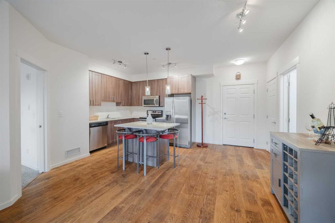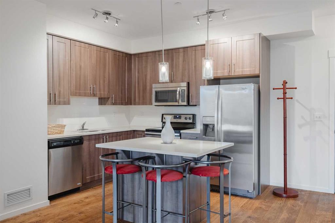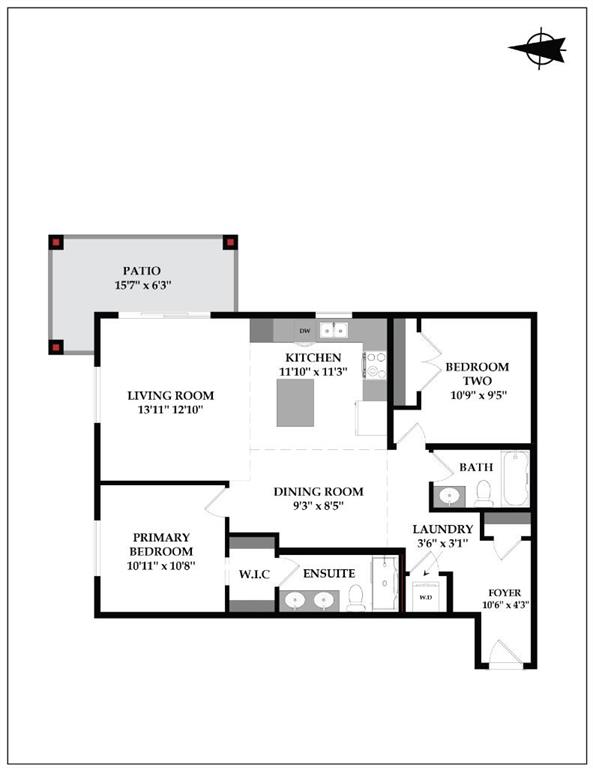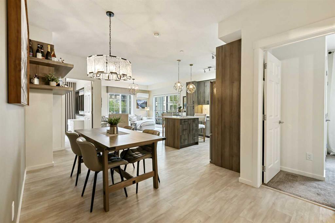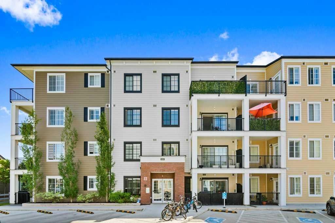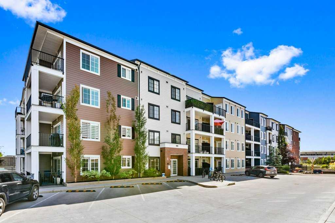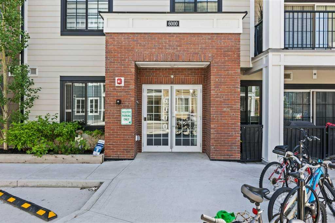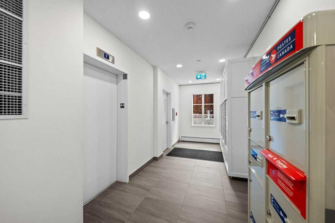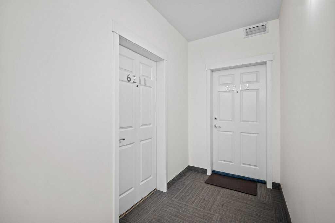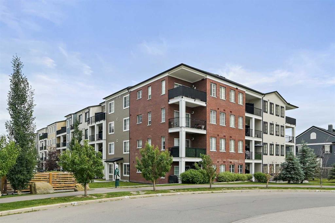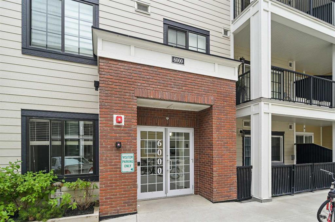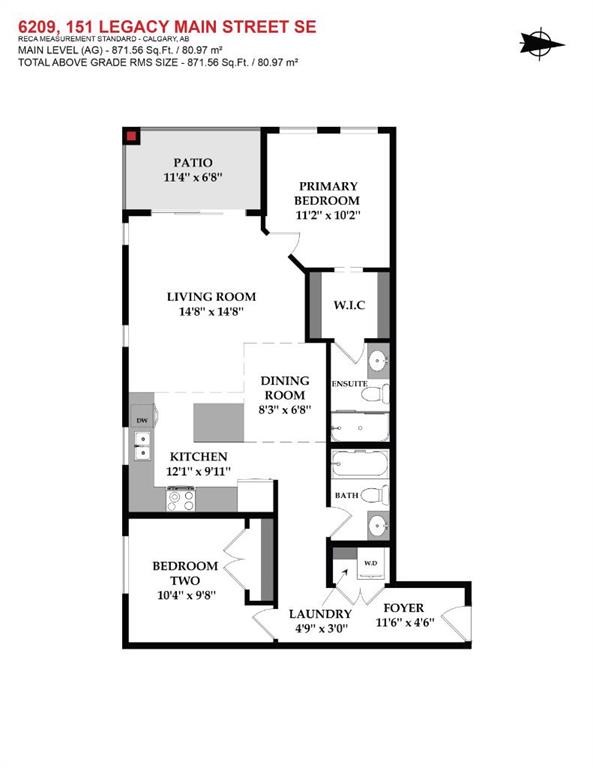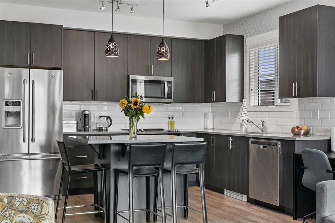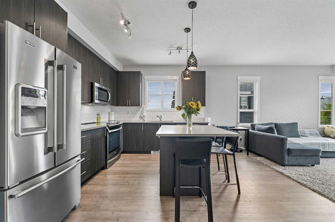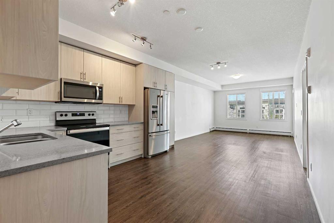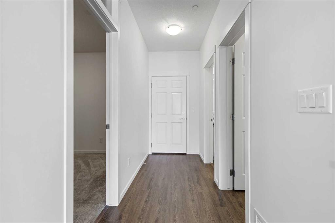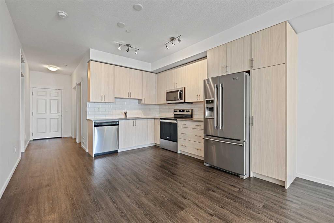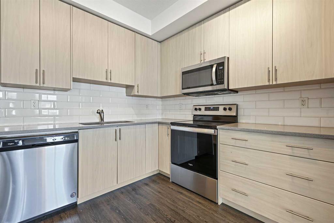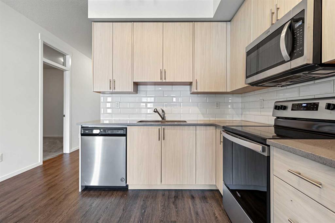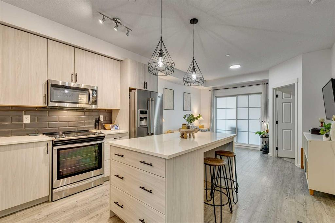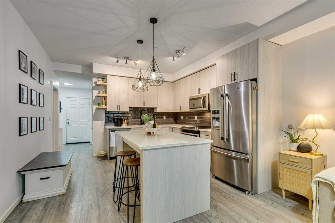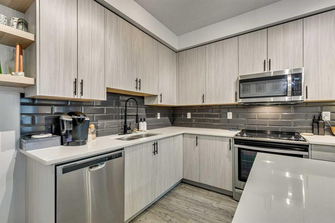5113, 151 Legacy Main Street SE
Calgary T2X 4A4
MLS® Number: A2245954
$ 364,900
2
BEDROOMS
2 + 0
BATHROOMS
746
SQUARE FEET
2021
YEAR BUILT
*OPEN HOUSE, SUNDAY AUGUST 10, 12 - 2PM* Welcome to 5113, 151 Legacy Main Street SE in Legacy Park II, a beautifully upgraded main-floor condo that perfectly blends luxury, comfort, and convenience in the heart of Calgary's popular Legacy community. This spacious two-bedroom, two-bathroom home showcases luxury vinyl plank flooring throughout, an upgraded glass shower in the second bathroom, a custom oversized quartz island, upgraded cabinetry, designer lighting on dimmers, and a full premium appliance package. Built in 2021 with thoughtfully selected finishes, this unit offers modern elegance and everyday functionality. Stay comfortable year-round with air conditioning and enjoy the peace of mind that comes with exceptionally low condo fees in a well-managed building. One of the most impressive features is the expansive 150+ square foot patio, the largest in the complex, offering a rare gated private entrance with direct access to the parking lot. It’s perfect for pet owners or for creating your own outdoor retreat. Additional features include a titled underground parking stall, storage locker, and an unbeatable location close to parks, pathways, shopping, and transit. This home truly has it all.
| COMMUNITY | Legacy |
| PROPERTY TYPE | Apartment |
| BUILDING TYPE | Low Rise (2-4 stories) |
| STYLE | Single Level Unit |
| YEAR BUILT | 2021 |
| SQUARE FOOTAGE | 746 |
| BEDROOMS | 2 |
| BATHROOMS | 2.00 |
| BASEMENT | |
| AMENITIES | |
| APPLIANCES | Central Air Conditioner, Dishwasher, Dryer, Electric Stove, Microwave Hood Fan, Refrigerator, Washer, Window Coverings |
| COOLING | Central Air |
| FIREPLACE | N/A |
| FLOORING | Vinyl |
| HEATING | Baseboard |
| LAUNDRY | In Unit |
| LOT FEATURES | |
| PARKING | Heated Garage, See Remarks, Titled, Underground |
| RESTRICTIONS | Pet Restrictions or Board approval Required |
| ROOF | |
| TITLE | Fee Simple |
| BROKER | Real Broker |
| ROOMS | DIMENSIONS (m) | LEVEL |
|---|---|---|
| 3pc Bathroom | 4`8" x 4`11" | Main |
| 4pc Ensuite bath | 8`3" x 4`11" | Main |
| Bedroom | 10`0" x 9`1" | Main |
| Kitchen | 13`3" x 11`2" | Main |
| Laundry | 6`3" x 5`0" | Main |
| Living Room | 11`9" x 11`8" | Main |
| Bedroom - Primary | 10`0" x 12`3" | Main |

