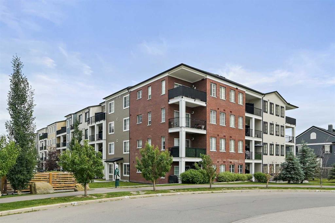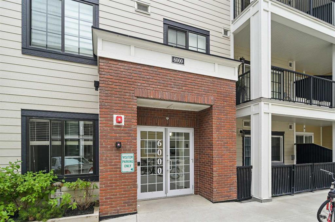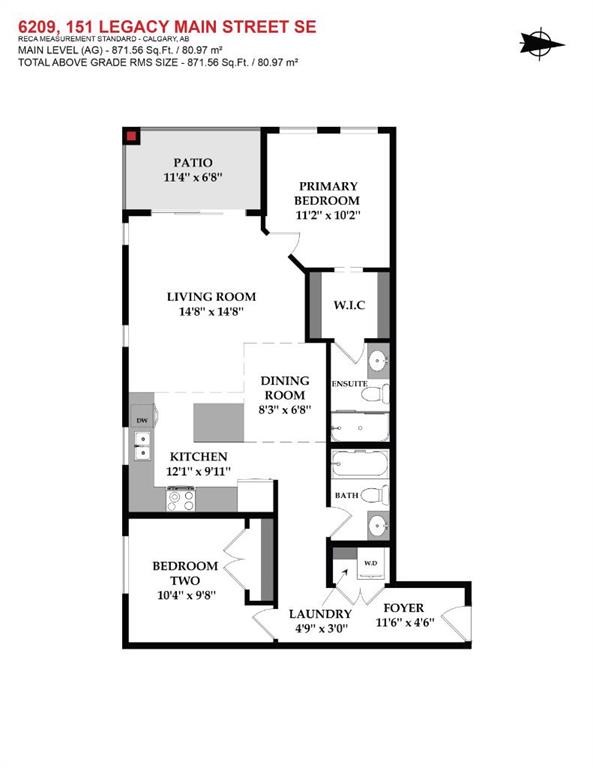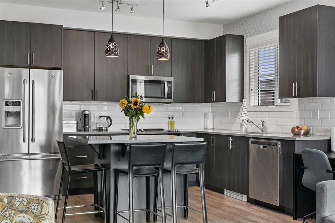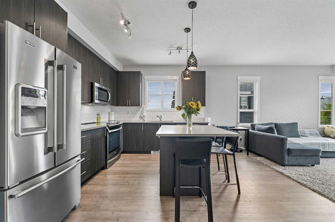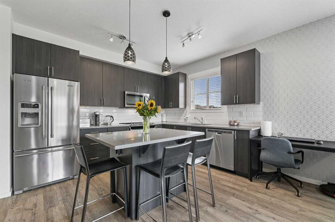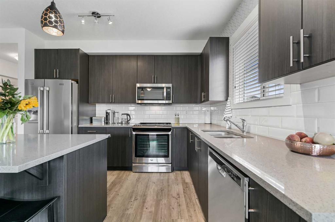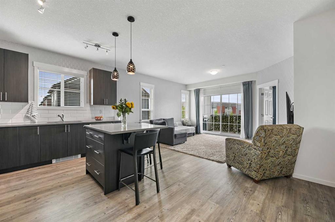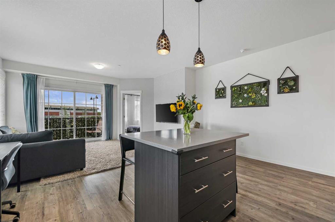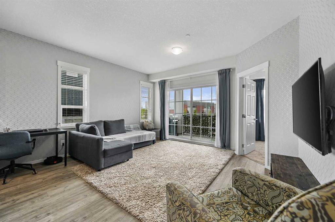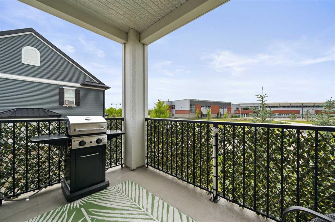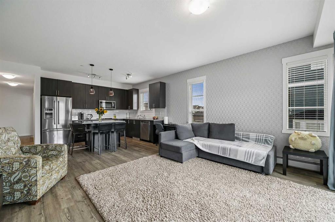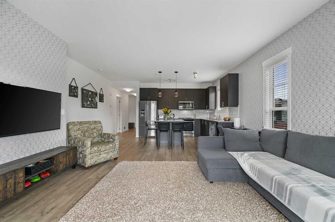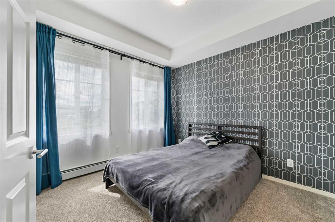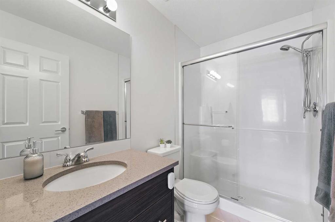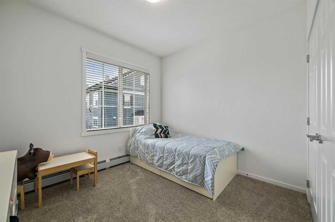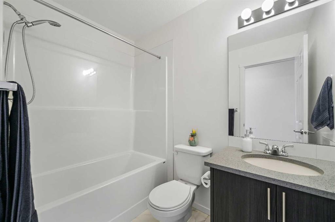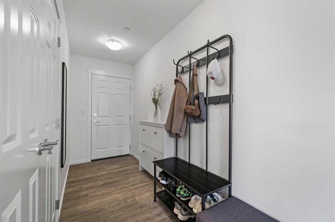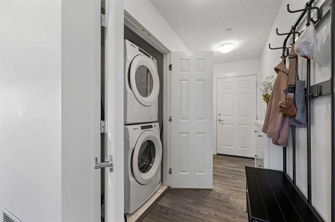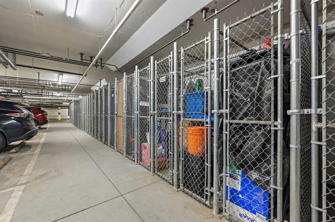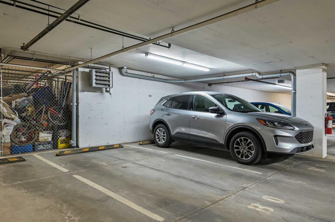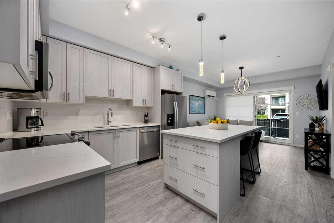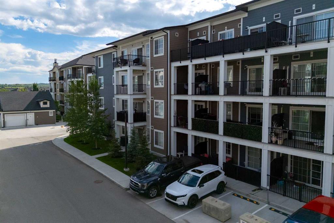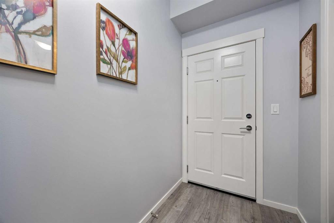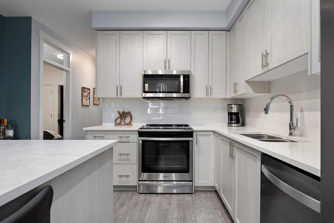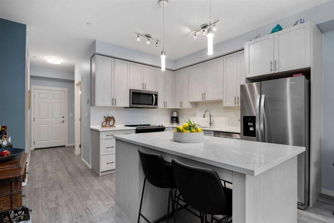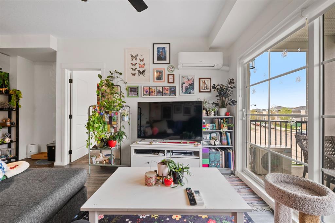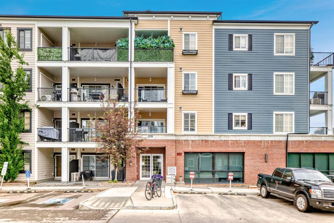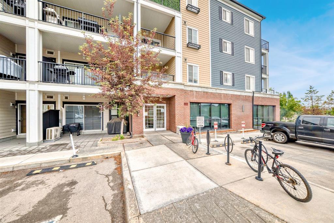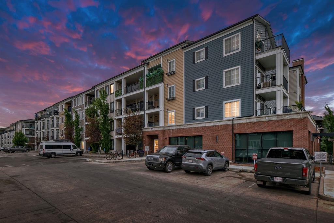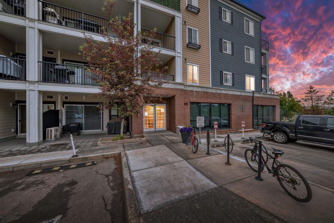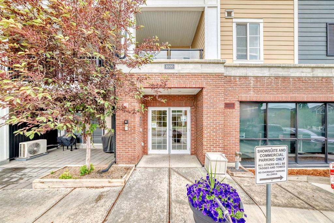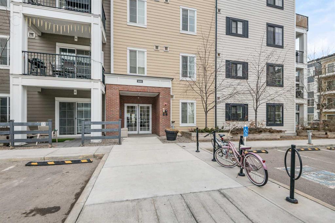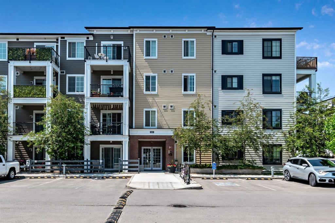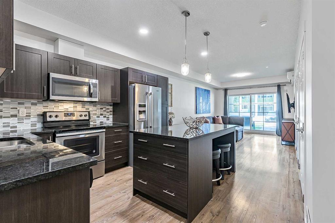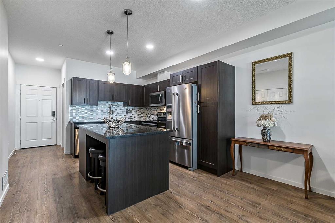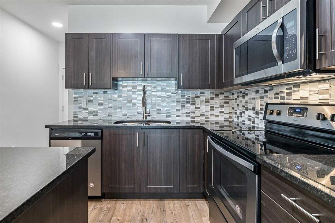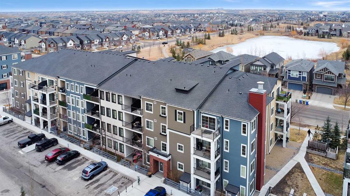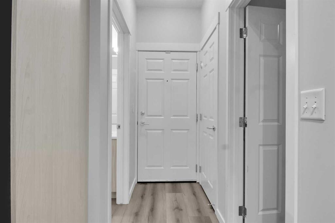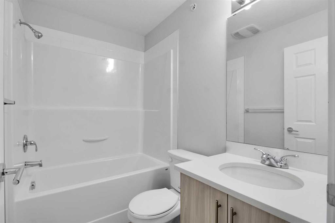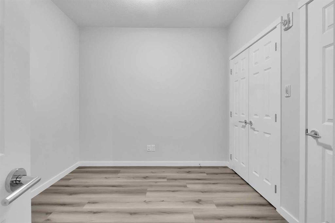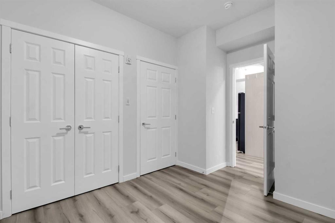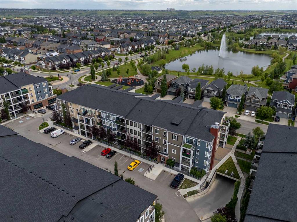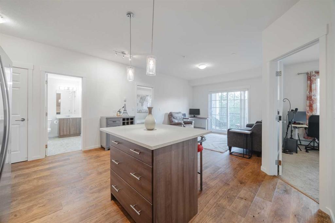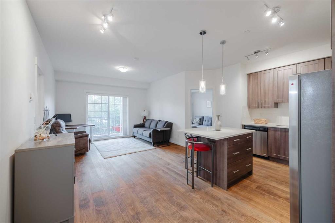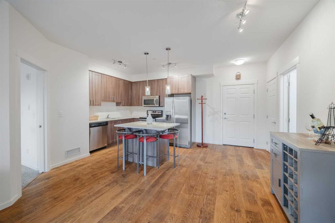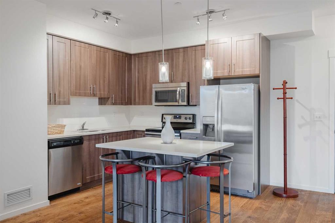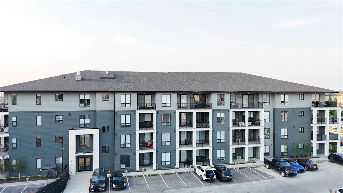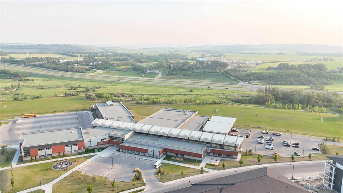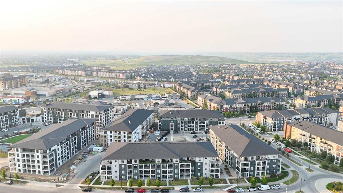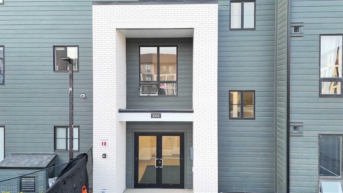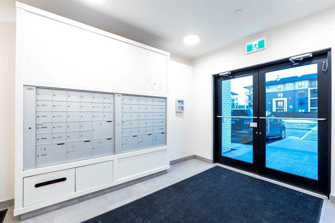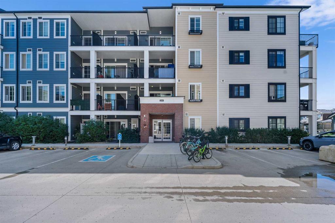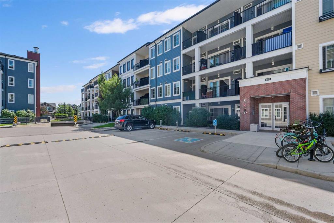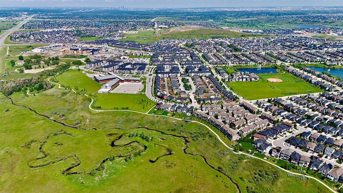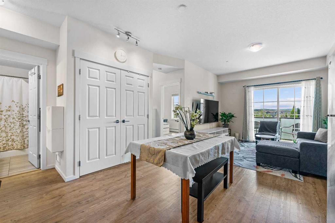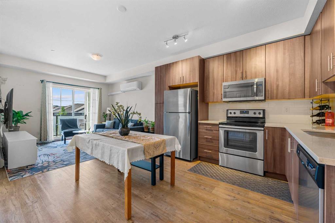6209, 151 Legacy Main Street SE
Calgary T2X 4A4
MLS® Number: A2247092
$ 349,000
2
BEDROOMS
2 + 0
BATHROOMS
872
SQUARE FEET
2021
YEAR BUILT
** NEW PRICE ** RARE CORNER UNIT WITH PRIVATE SUNNY SOUTHWEST EXPOSURE OVERLOOKING GREEN SPACE + QUICK POSSESSION AVAILABLE! Welcome to Legacy Park II, where modern elegance meets unbeatable value in this bright and stylish two-bedroom, two-bathroom condo offering 872 sq. ft. (RMS) of thoughtfully designed living space. Ideally located on the desirable second floor, this upgraded corner suite enjoys abundant natural light through extra-tall dual-pane Low-E windows and features 9-foot ceilings and a generous 72 sq. ft. covered balcony with a BBQ gas line—perfect for relaxing or entertaining outdoors. This exceptional unit includes a titled underground parking stall and an assigned storage cage, offering both security and convenience. Inside, you’ll be impressed by the professionally curated interior featuring luxury wide vinyl plank flooring, modern white baseboards and trim, designer wall treatments, and premium window coverings throughout. The open-concept kitchen is a showpiece, thoughtfully designed for both everyday living and entertaining. It features upgraded cabinetry with extended-height upper doors, quartz countertops, soft-close drawers, custom full-height tile backsplash, and a dual-basin undermount stainless steel sink with pull-out faucet. A striking central island with a flush eating bar and pendant lighting adds functionality and modern flair. The upgraded stainless steel appliance package includes a Maytag refrigerator with water dispenser and bottom freezer, Whirlpool slide-in smooth-top range, over-the-range microwave, and an Energy Star-rated tall tub dishwasher. The spacious dining and living areas flow seamlessly and are filled with natural light, while the convenient in-suite laundry with stacked washer and dryer adds everyday practicality. The primary suite is a true retreat, complete with a walk-through closet and a private ensuite featuring quartz countertops and upgraded fixtures. The second bedroom offers flexibility for guests, roommates, or a home office, complemented by a full second bathroom with matching modern finishes. Set within Legacy—a master-planned community known for its thoughtful design and family-friendly atmosphere—this condo is surrounded by over 300 acres of environmental reserve, 12 parks and playgrounds, scenic walking and biking paths, and four vibrant commercial hubs, including Legacy Township. Families will appreciate the nearby All Saints High School and the upcoming K–9 school opening in 2026, making this an ideal location for long-term growth and community connection. Whether you're a first-time homebuyer, savvy investor, or looking to downsize without compromise, this move-in-ready condo offers unmatched comfort, convenience, and value in one of Calgary’s most desirable neighbourhoods. Call your friendly REALTOR® today to schedule your private showing before it's gone!
| COMMUNITY | Legacy |
| PROPERTY TYPE | Apartment |
| BUILDING TYPE | Low Rise (2-4 stories) |
| STYLE | Single Level Unit |
| YEAR BUILT | 2021 |
| SQUARE FOOTAGE | 872 |
| BEDROOMS | 2 |
| BATHROOMS | 2.00 |
| BASEMENT | |
| AMENITIES | |
| APPLIANCES | Dishwasher, Electric Stove, Microwave Hood Fan, Refrigerator, Washer/Dryer Stacked, Window Coverings |
| COOLING | None |
| FIREPLACE | N/A |
| FLOORING | Carpet, Tile, Vinyl Plank |
| HEATING | Baseboard, Natural Gas |
| LAUNDRY | In Unit |
| LOT FEATURES | |
| PARKING | Titled, Underground |
| RESTRICTIONS | Pet Restrictions or Board approval Required, Restrictive Covenant-Building Design/Size |
| ROOF | Asphalt Shingle |
| TITLE | Fee Simple |
| BROKER | Jayman Realty Inc. |
| ROOMS | DIMENSIONS (m) | LEVEL |
|---|---|---|
| Living Room | 14`8" x 14`8" | Main |
| Kitchen | 12`1" x 9`11" | Main |
| Bedroom - Primary | 11`2" x 9`11" | Main |
| Bedroom | 10`4" x 9`8" | Main |
| Laundry | 4`9" x 3`0" | Main |
| 3pc Ensuite bath | 0`0" x 0`0" | Main |
| Foyer | 114`6" x 4`6" | Main |
| 4pc Bathroom | 0`0" x 0`0" | Main |
| Dining Room | 8`3" x 6`10" | Main |
| Balcony | 11`4" x 6`8" | Main |

