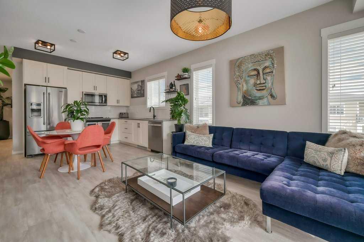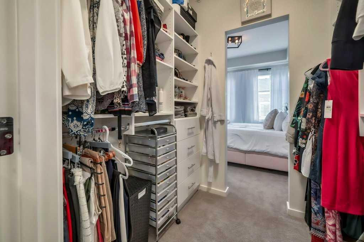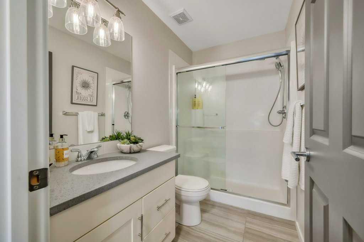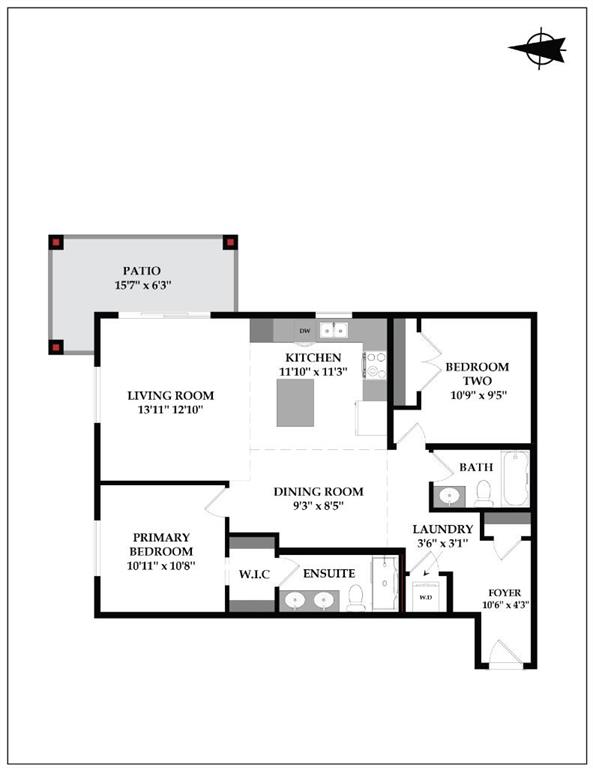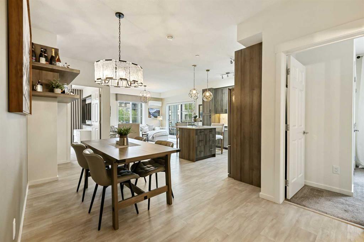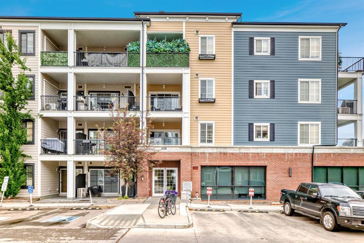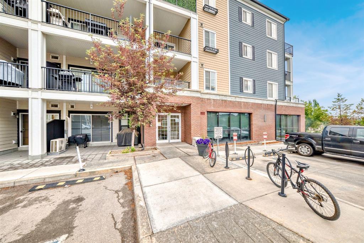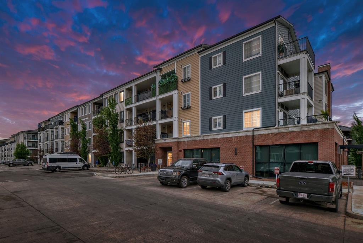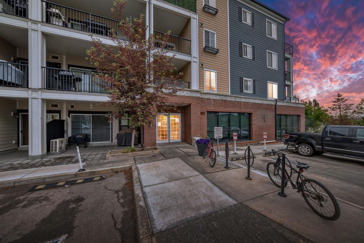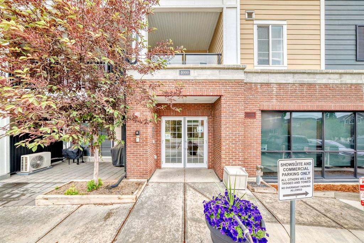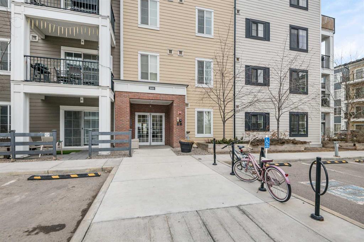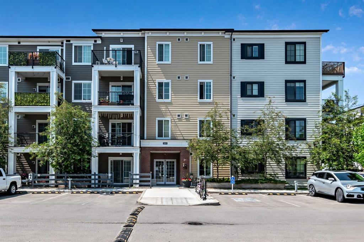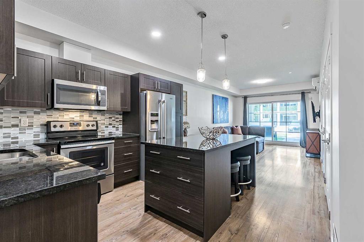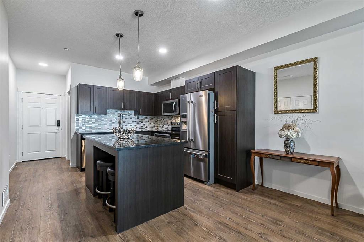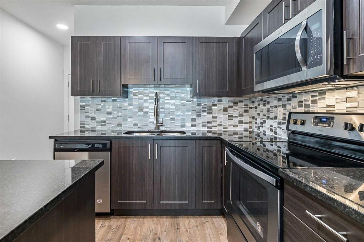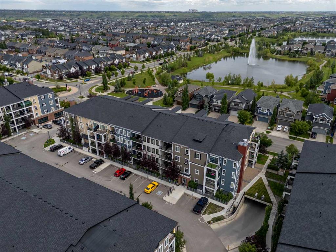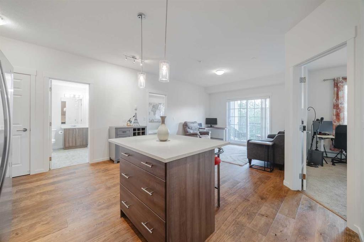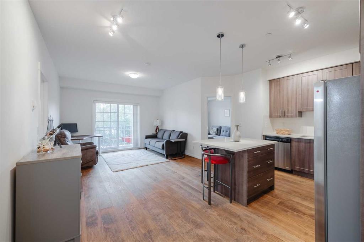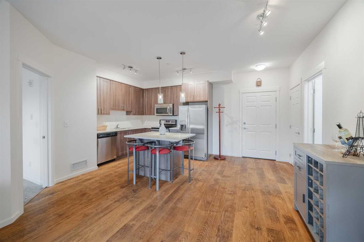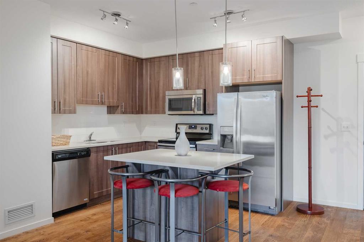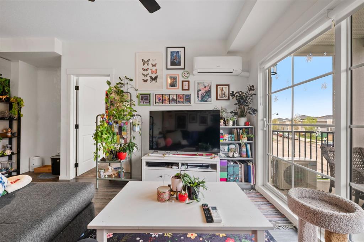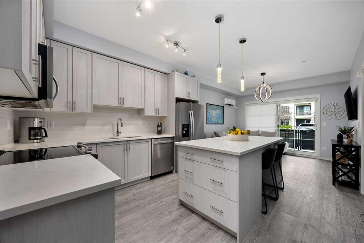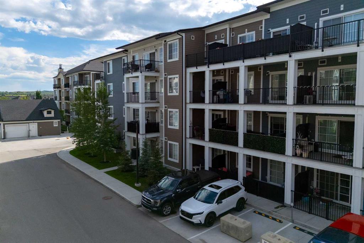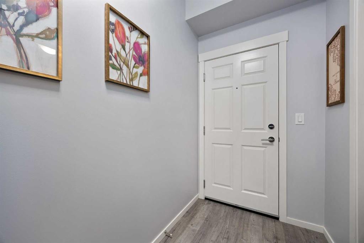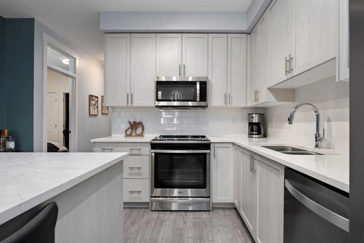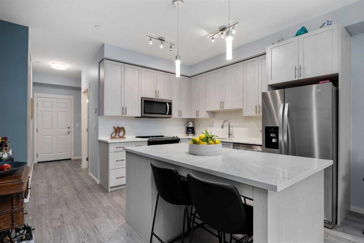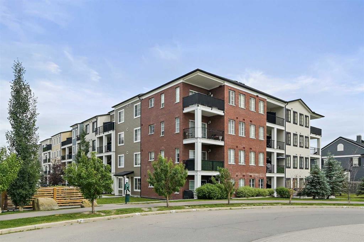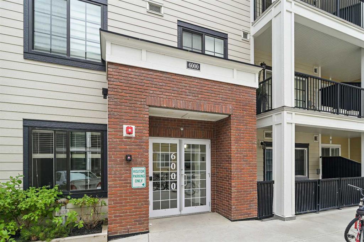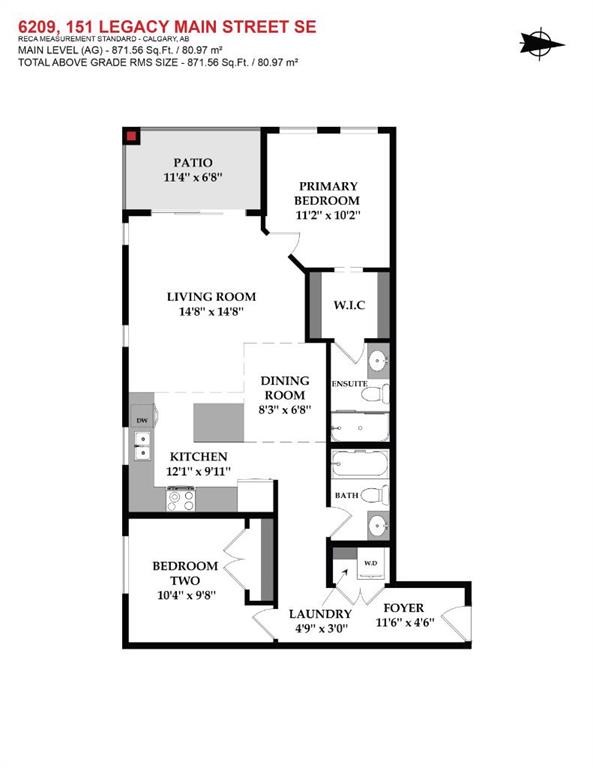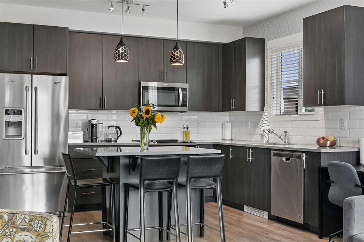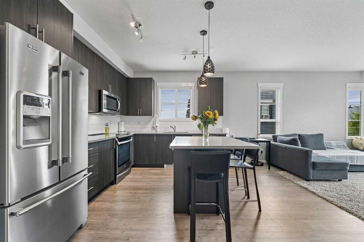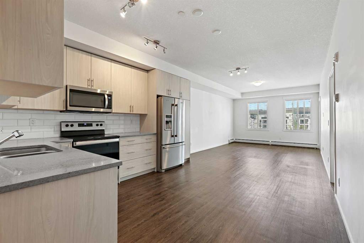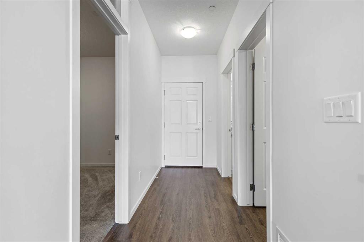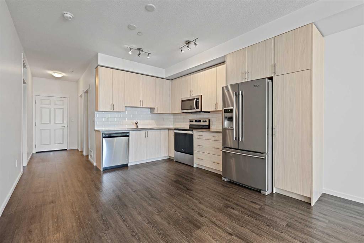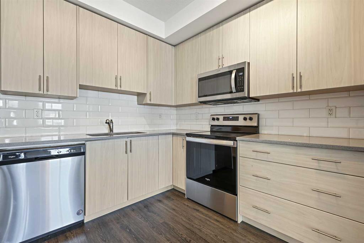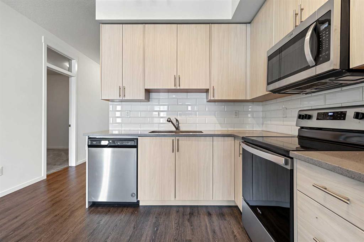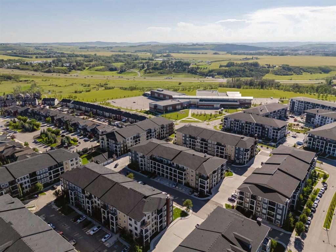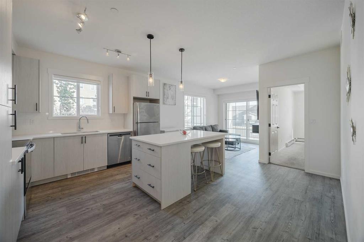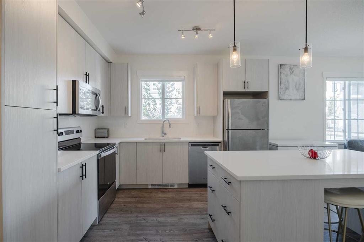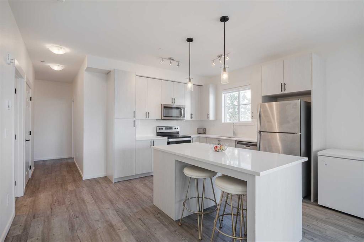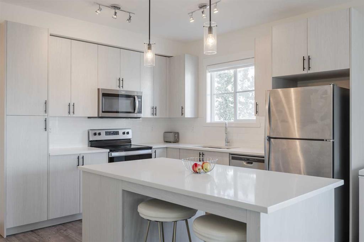7410, 151 Legacy Main Street SE
Calgary T2X 4A4
MLS® Number: A2218509
$ 394,800
2
BEDROOMS
2 + 0
BATHROOMS
807
SQUARE FEET
2019
YEAR BUILT
Top-floor corner unit with south exposure in Legacy! This bright and airy 2-bedroom, 2-bathroom condo offers one of the most desirable layouts in the building, with windows on two sides that fill the space with natural light. Enjoy the open-concept kitchen featuring quartz countertops, upgraded stainless steel appliances, and modern light fixtures. The unit has been freshly painted for a clean, updated feel. The primary bedroom includes a walk-in closet and private ensuite with a step-in shower, while the second bedroom is generously sized—perfect for guests, students, or a home office. The second full bathroom features a relaxing tub and shower combo. Step outside to your private, south-facing patio, ideal for sunny mornings and evening unwinding. Additional highlights include in-suite laundry, titled underground parking, and a secure storage locker. Located right across from All Saints High School and just a short walk to Sobeys, restaurants, and shopping centers, this move-in ready condo blends comfort, style, and unbeatable convenience. Book your showing today!
| COMMUNITY | Legacy |
| PROPERTY TYPE | Apartment |
| BUILDING TYPE | Low Rise (2-4 stories) |
| STYLE | Single Level Unit |
| YEAR BUILT | 2019 |
| SQUARE FOOTAGE | 807 |
| BEDROOMS | 2 |
| BATHROOMS | 2.00 |
| BASEMENT | |
| AMENITIES | |
| APPLIANCES | Dishwasher, Dryer, Electric Range, Microwave Hood Fan, Refrigerator, Washer, Window Coverings |
| COOLING | None |
| FIREPLACE | N/A |
| FLOORING | Ceramic Tile, Vinyl Plank |
| HEATING | Baseboard |
| LAUNDRY | In Unit |
| LOT FEATURES | |
| PARKING | Parkade, Secured, Titled, Underground |
| RESTRICTIONS | Easement Registered On Title, Restrictive Covenant |
| ROOF | |
| TITLE | Fee Simple |
| BROKER | 2% Realty |
| ROOMS | DIMENSIONS (m) | LEVEL |
|---|---|---|
| Bedroom | 9`9" x 12`2" | Main |
| Kitchen | 11`9" x 14`8" | Main |
| 4pc Bathroom | 7`7" x 4`11" | Main |
| 4pc Ensuite bath | 8`1" x 4`11" | Main |
| Dining Room | 7`0" x 9`3" | Main |
| Living Room | 10`9" x 12`10" | Main |
| Bedroom - Primary | 11`2" x 10`4" | Main |











