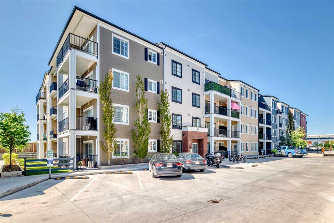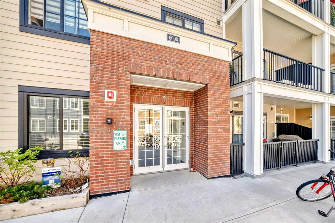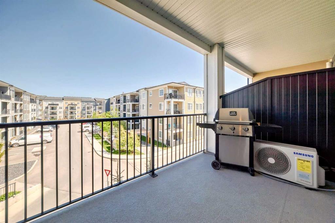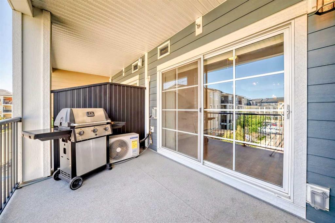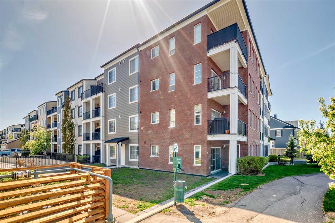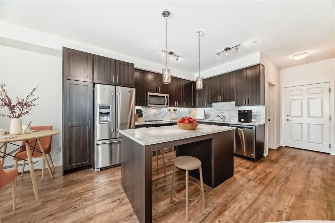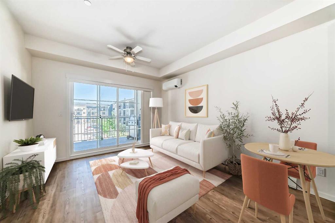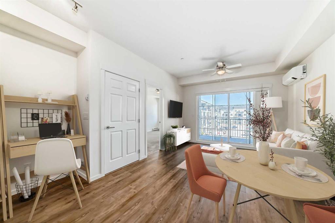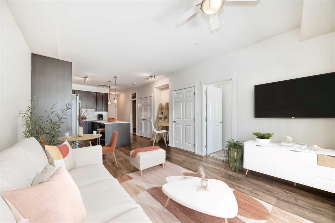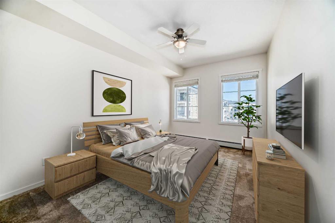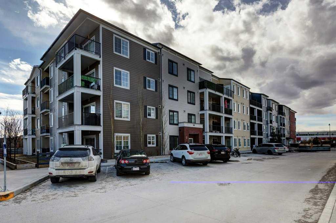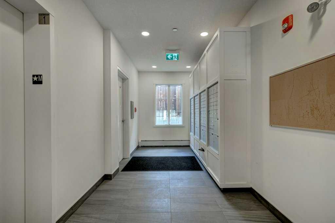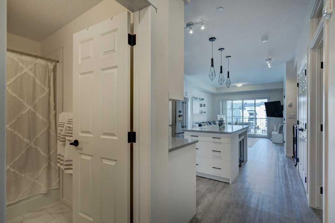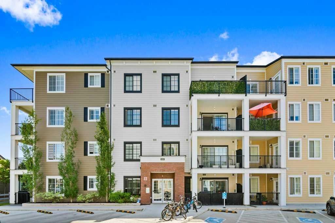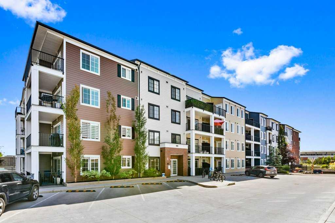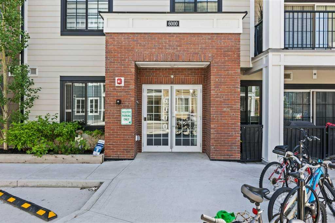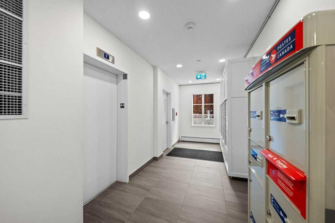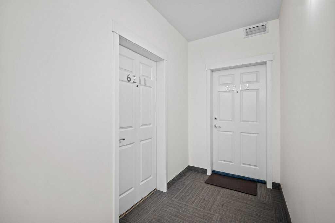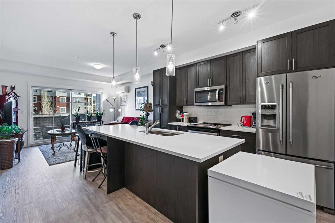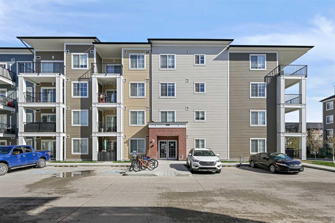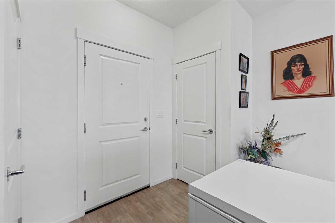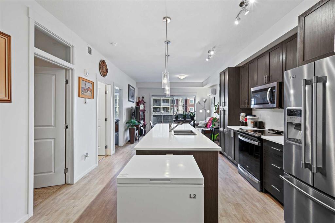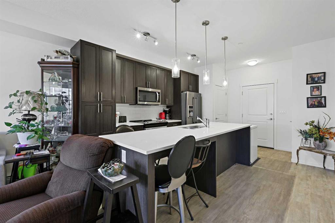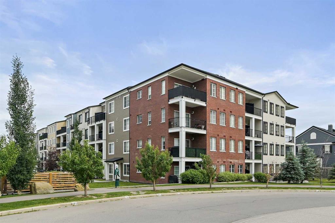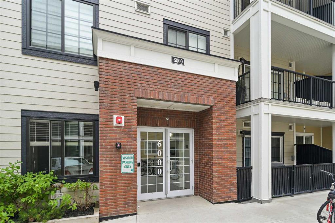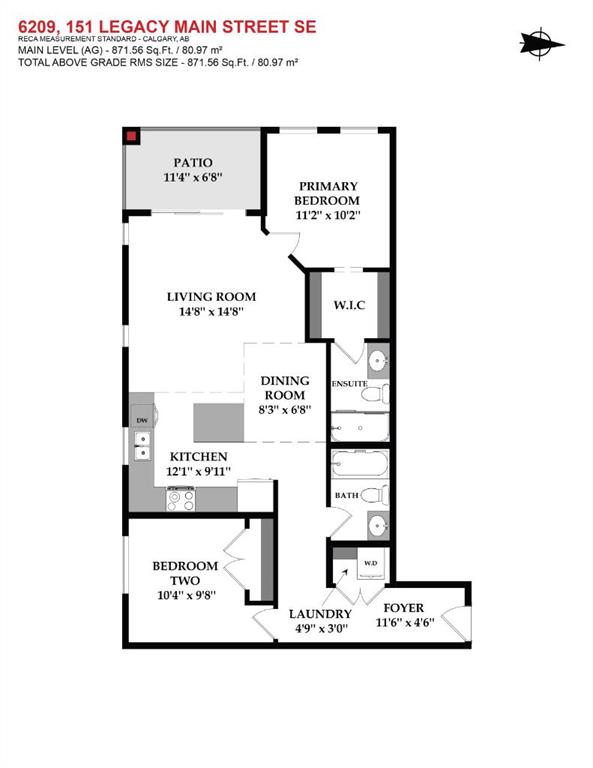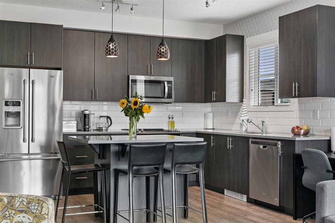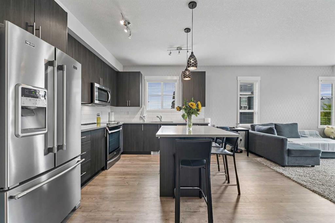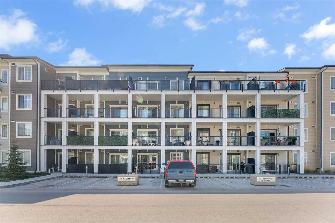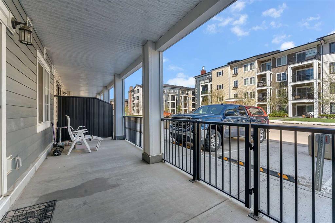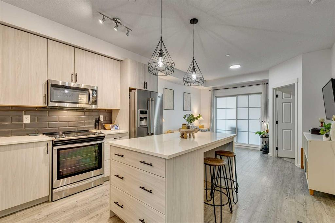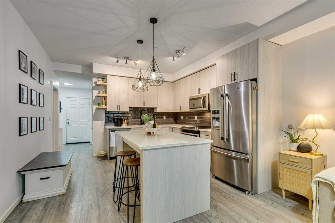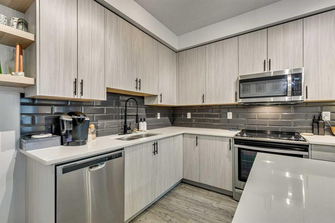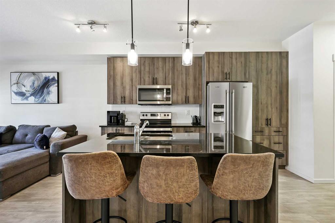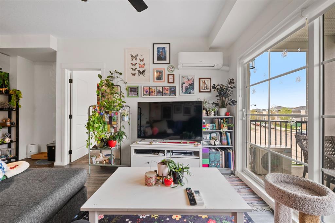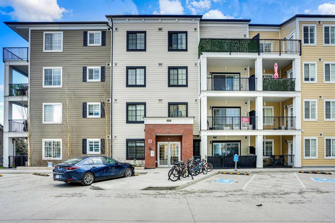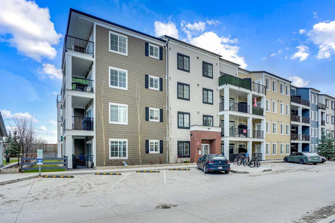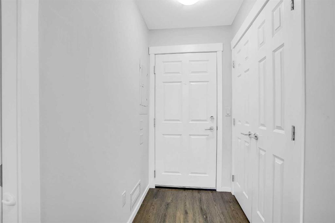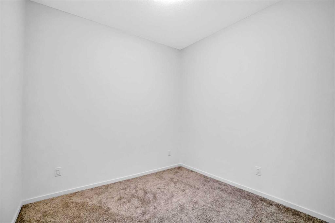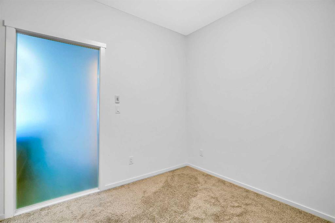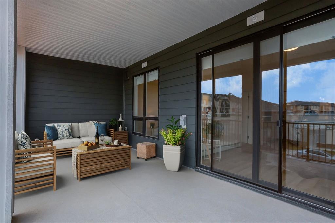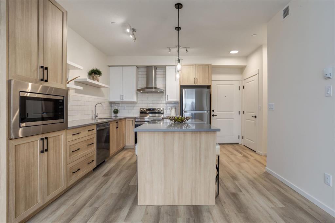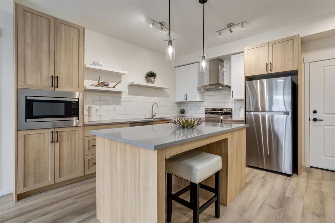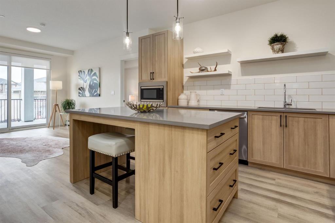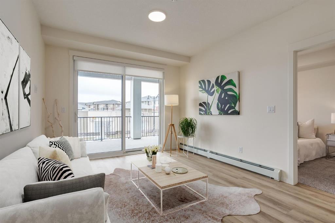6316, 151 Legacy Main Street SE
Calgary T2X 4A4
MLS® Number: A2225755
$ 324,900
2
BEDROOMS
2 + 0
BATHROOMS
804
SQUARE FEET
2020
YEAR BUILT
Visit REALTOR® website for additional information. Welcome to this bright and modern 2-bedroom, 2-bathroom condo with 862 sq ft of well-designed living space. Ideally located near All Saints High School and Township Shopping Centre, it's perfect for professionals, small families, or investors. Enjoy a stylish kitchen with quartz countertops, stainless steel appliances, and upgraded finishes. The open-concept living area leads to a private balcony, while the primary bedroom features a walk-through closet and 3-piece ensuite. A second bedroom, full bathroom, in-suite laundry, storage locker, and titled parking add convenience. Vacant and move-in ready—settle in today!
| COMMUNITY | Legacy |
| PROPERTY TYPE | Apartment |
| BUILDING TYPE | Low Rise (2-4 stories) |
| STYLE | Single Level Unit |
| YEAR BUILT | 2020 |
| SQUARE FOOTAGE | 804 |
| BEDROOMS | 2 |
| BATHROOMS | 2.00 |
| BASEMENT | None |
| AMENITIES | |
| APPLIANCES | Dishwasher, Dryer, Microwave, Refrigerator, Washer |
| COOLING | Central Air |
| FIREPLACE | N/A |
| FLOORING | Carpet, Vinyl |
| HEATING | Forced Air, Heat Pump |
| LAUNDRY | In Unit |
| LOT FEATURES | |
| PARKING | Parkade |
| RESTRICTIONS | Pet Restrictions or Board approval Required |
| ROOF | Flat Torch Membrane |
| TITLE | Fee Simple |
| BROKER | PG Direct Realty Ltd. |
| ROOMS | DIMENSIONS (m) | LEVEL |
|---|---|---|
| Balcony | 11`10" x 7`9" | Main |
| Living Room | 13`6" x 11`6" | Main |
| Kitchen | 14`1" x 12`1" | Main |
| Bedroom - Primary | 13`7" x 10`0" | Main |
| Walk-In Closet | 6`2" x 6`8" | Main |
| 4pc Ensuite bath | 6`9" x 7`11" | Main |
| Laundry | 3`0" x 3`8" | Main |
| Bedroom | 10`11" x 9`5" | Main |
| Entrance | 5`8" x 3`10" | Main |
| 4pc Bathroom | 7`8" x 4`11" | Main |

