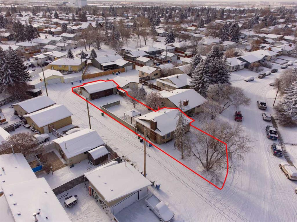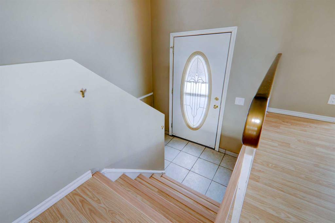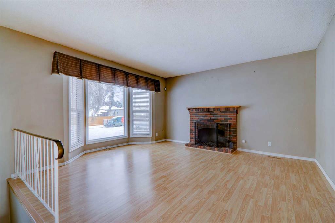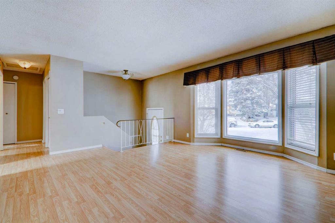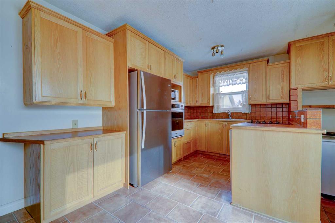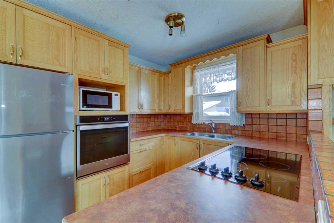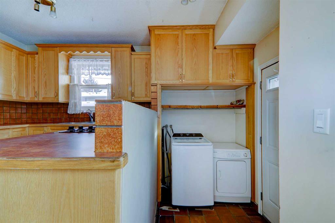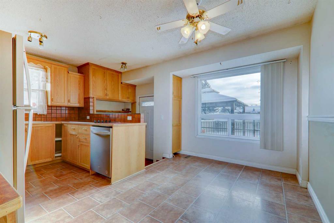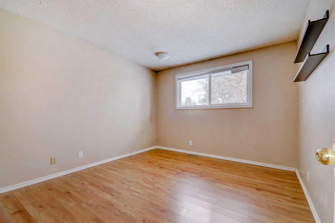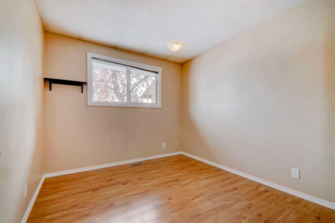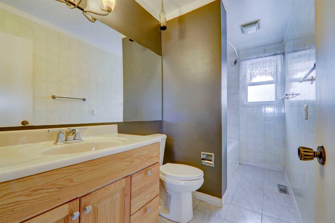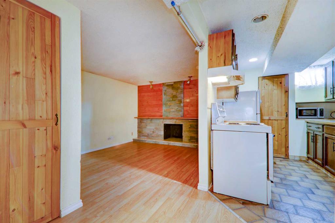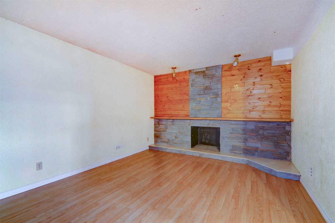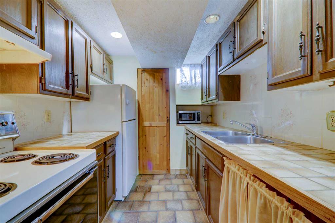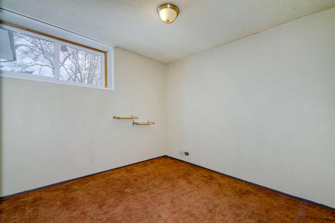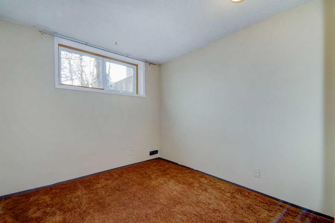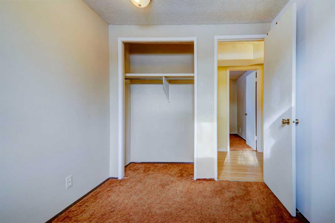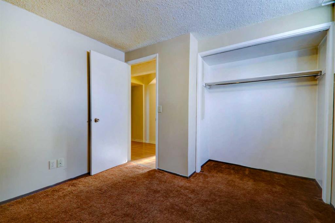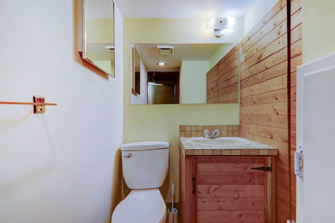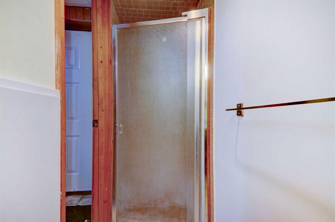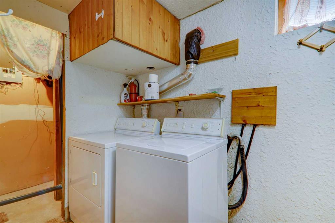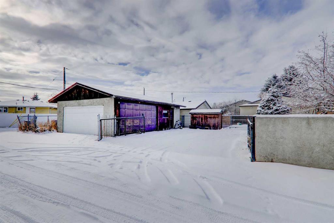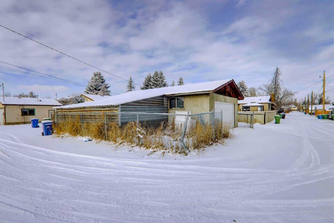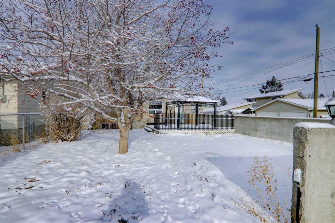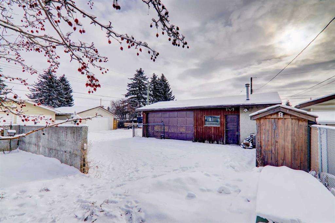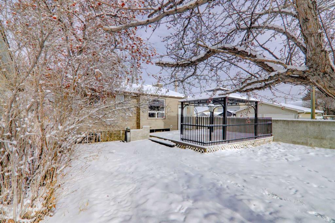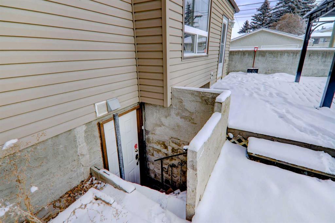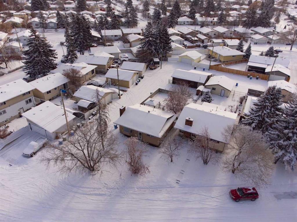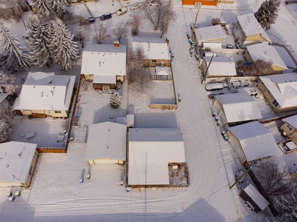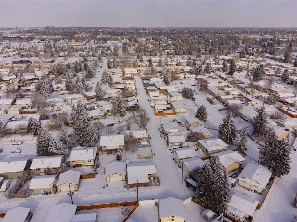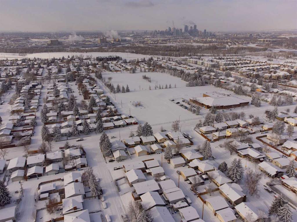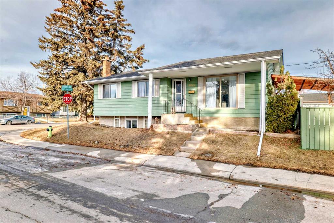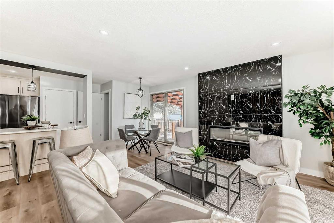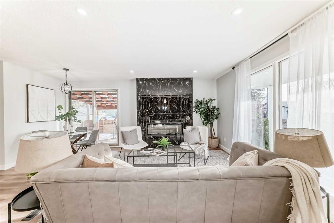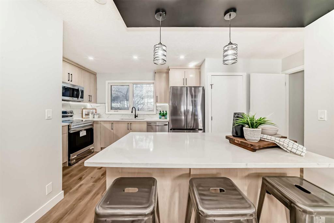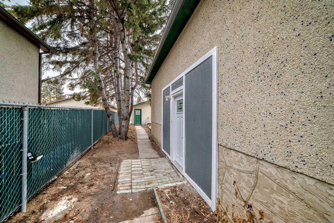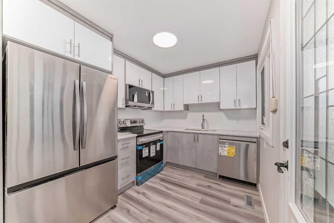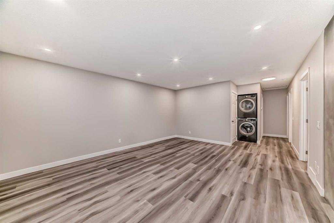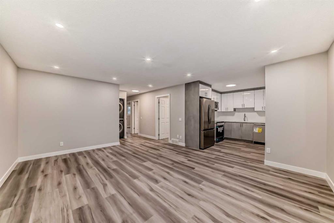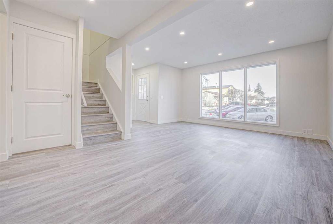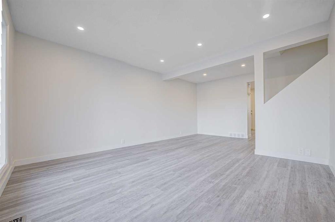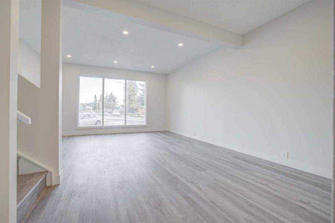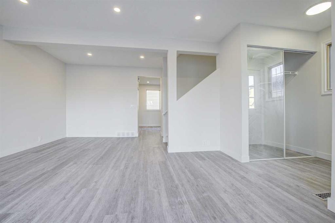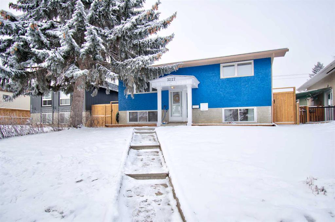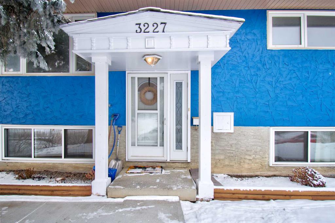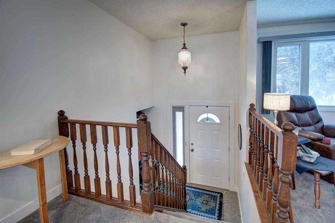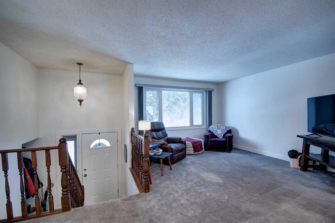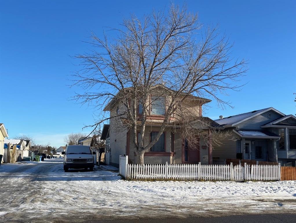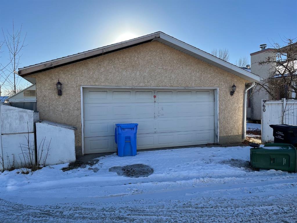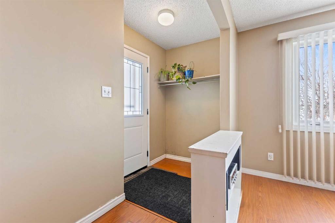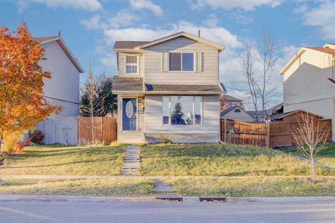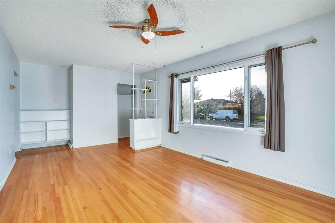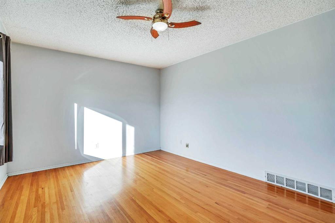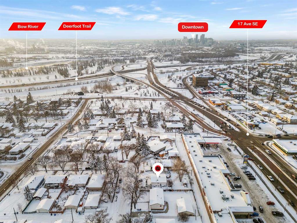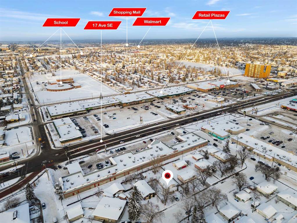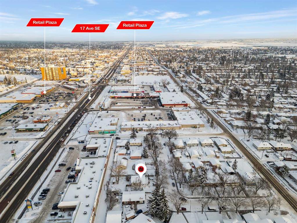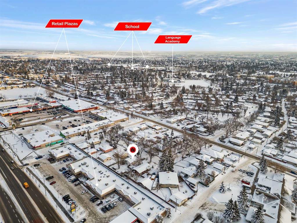3319 Doverthorn Way SE
Calgary T2B 2H6
MLS® Number: A2190756
$ 525,000
4
BEDROOMS
2 + 0
BATHROOMS
1974
YEAR BUILT
Live Up and Rent Down!This well-maintained bungalow in Dover offers a fantastic opportunity for investors or first-time home buyers. The spacious 924 sq ft main floor features a large living room with laminate flooring, a bright kitchen with ample? cabinets?,washer / dryer, and an open eat-in nook area. Two generously sized bedrooms and a 4-piece bath complete the main level.The lower level?, walk-up boasts a 724 sq ft illegal suite with a? kitchen, two bedrooms, a 3-piece bath, living room, laundry & storage. This illegal suite provides excellent potential for rental income to help offset mortgage costs. The extra large 7,319 sq ft corner lot includes RV parking, a lovely patio area, and an oversized double detached garage with a shed, perfect for those needing extra storage or space for hobbies.
| COMMUNITY | Dover |
| PROPERTY TYPE | Detached |
| BUILDING TYPE | House |
| STYLE | Bi-Level |
| YEAR BUILT | 1974 |
| SQUARE FOOTAGE | 925 |
| BEDROOMS | 4 |
| BATHROOMS | 2.00 |
| BASEMENT | Separate/Exterior Entry, Finished, Full, Suite, Walk-Up To Grade |
| AMENITIES | |
| APPLIANCES | Dishwasher, Dryer, Electric Cooktop, Electric Stove, Oven-Built-In, Refrigerator, Washer, Washer/Dryer, Window Coverings |
| COOLING | None |
| FIREPLACE | Brick Facing, Living Room, Mantle, Wood Burning |
| FLOORING | Carpet, Laminate, Linoleum, Tile |
| HEATING | Forced Air, Natural Gas |
| LAUNDRY | In Basement, Main Level, Multiple Locations |
| LOT FEATURES | Back Lane, Back Yard, Corner Lot |
| PARKING | Additional Parking, Alley Access, Double Garage Detached, Garage Door Opener, Garage Faces Rear, Garage Faces Side, Insulated, Oversized, Parking Pad, RV Access/Parking, RV Gated |
| RESTRICTIONS | None Known |
| ROOF | Asphalt Shingle |
| TITLE | Fee Simple |
| BROKER | Royal LePage Benchmark |
| ROOMS | DIMENSIONS (m) | LEVEL |
|---|---|---|
| Storage | 4`5" x 4`11" | Basement |
| Laundry | 7`6" x 4`10" | Basement |
| Kitchen | 11`0" x 7`4" | Basement |
| Furnace/Utility Room | 4`2" x 4`10" | Basement |
| Bedroom | 8`4" x 9`1" | Basement |
| Bedroom | 10`1" x 9`7" | Basement |
| Family Room | 15`10" x 10`9" | Basement |
| Storage | 2`10" x 3`6" | Basement |
| 3pc Bathroom | 4`0" x 9`7" | Basement |
| Living Room | 15`6" x 16`8" | Main |
| Kitchen | 8`8" x 16`2" | Main |
| Bedroom - Primary | 12`0" x 10`9" | Main |
| Bedroom | 10`1" x 9`3" | Main |
| 4pc Bathroom | 11`5" x 4`11" | Main |
| Dining Room | 4`11" x 8`7" | Main |


