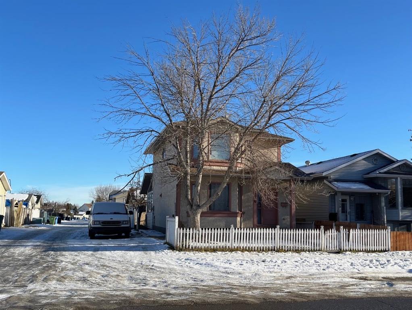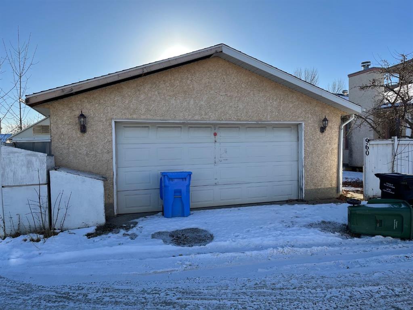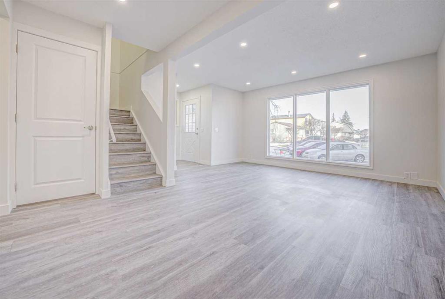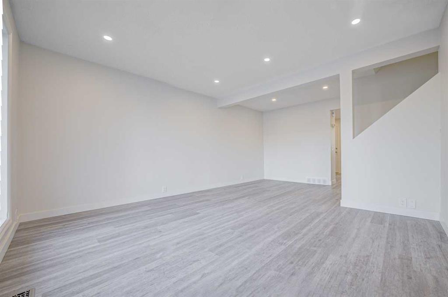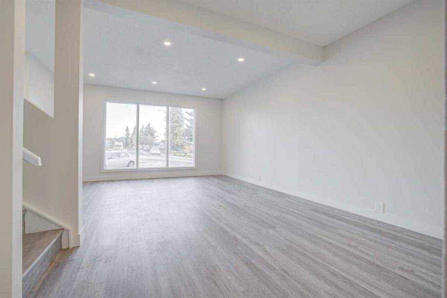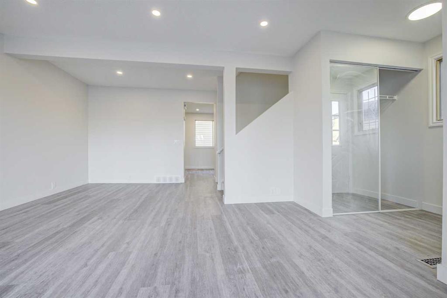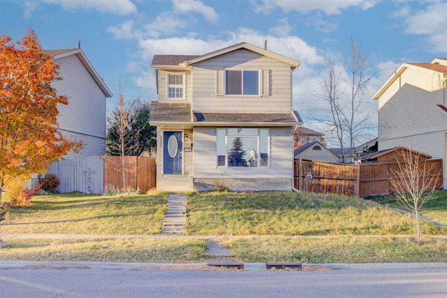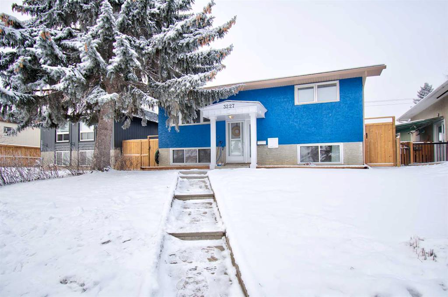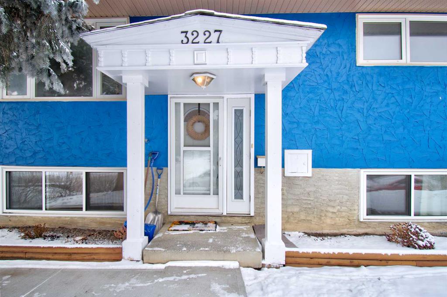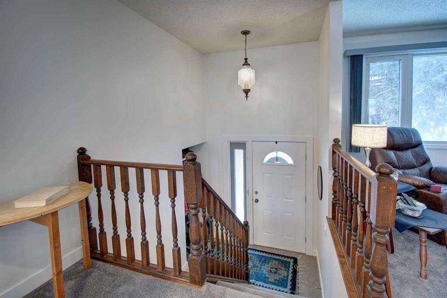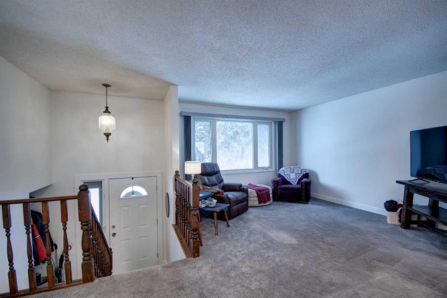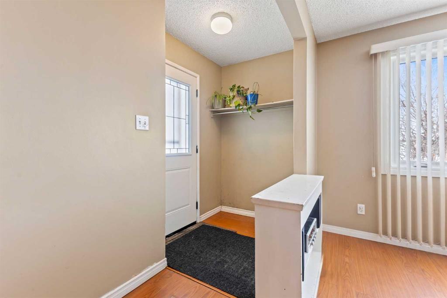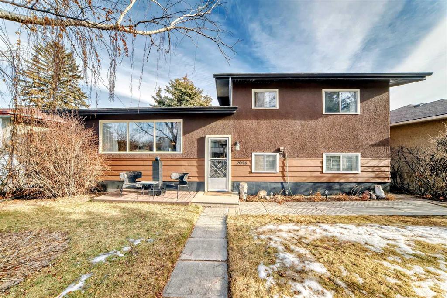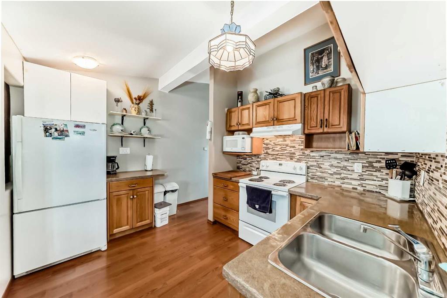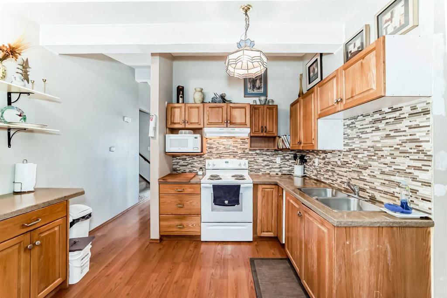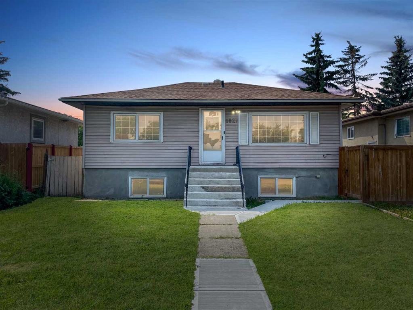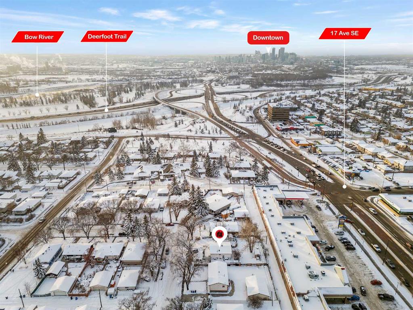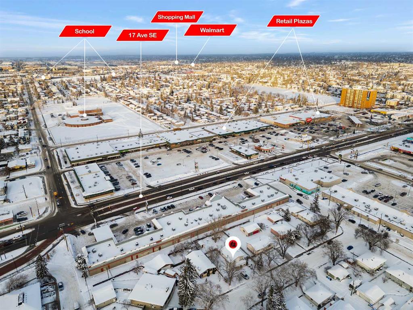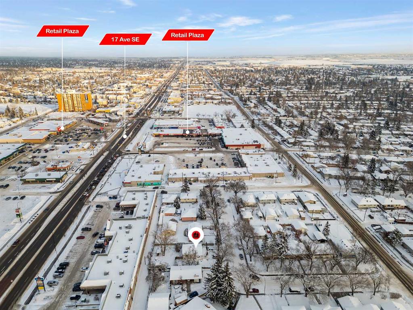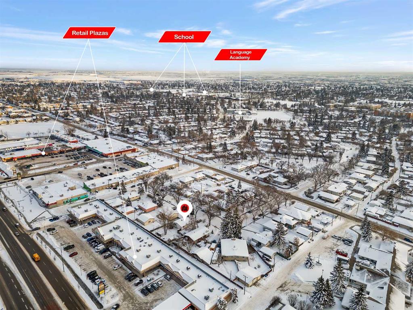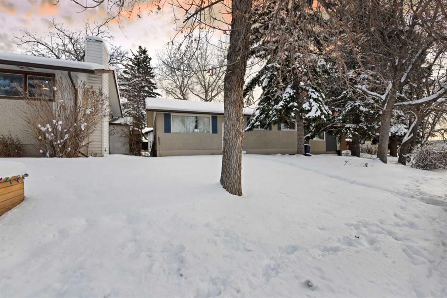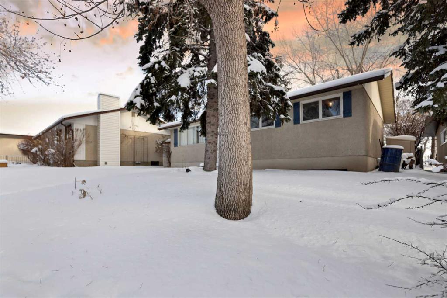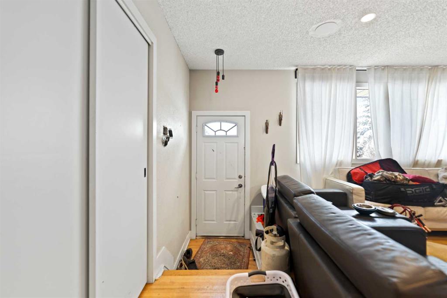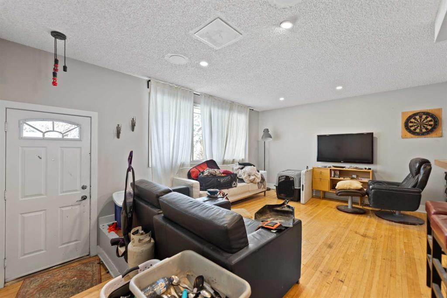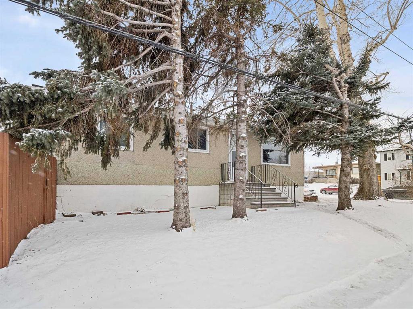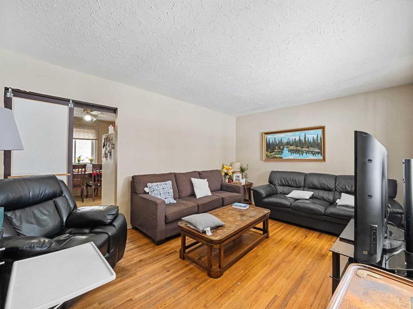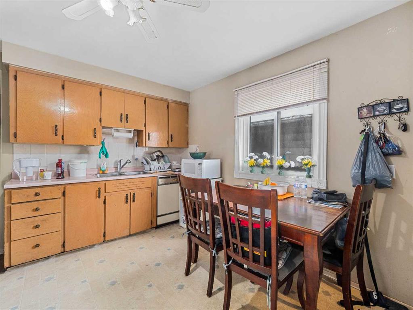960 Erin Woods Drive SE
Calgary T2A 1M5
MLS® Number: A2192391
$ 465,000
3
BEDROOMS
2 + 1
BATHROOMS
1,434
SQUARE FEET
1990
YEAR BUILT
This sale is under Part 7 of the Civil Enforcement Act in Alberta. The listing agent has not viewed the interior of the home and as a result all interior information may not be accurate as it was obtained from previous property history and local records. Entry to this property is not possible at this time so no showings can be arranged.. The lower level is believed to be developed with a office, a hobby room and a full bathroom. There is a rear detached over sized double garage. The home is located in a good family community with schools, shopping and public transportation near by.
| COMMUNITY | Erin Woods |
| PROPERTY TYPE | Detached |
| BUILDING TYPE | House |
| STYLE | 2 Storey |
| YEAR BUILT | 1990 |
| SQUARE FOOTAGE | 1,434 |
| BEDROOMS | 3 |
| BATHROOMS | 3.00 |
| BASEMENT | See Remarks |
| AMENITIES | |
| APPLIANCES | None |
| COOLING | None |
| FIREPLACE | Gas |
| FLOORING | Carpet, Hardwood, Laminate |
| HEATING | Forced Air, Natural Gas |
| LAUNDRY | In Basement |
| LOT FEATURES | Back Lane, City Lot, Corner Lot |
| PARKING | Double Garage Detached |
| RESTRICTIONS | None Known |
| ROOF | Asphalt |
| TITLE | Fee Simple |
| BROKER | RE/MAX Realty Professionals |
| ROOMS | DIMENSIONS (m) | LEVEL |
|---|---|---|
| 3pc Bathroom | Lower | |
| 2pc Bathroom | Main | |
| Kitchen With Eating Area | 15`9" x 9`10" | Main |
| Living Room | 12`10" x 11`10" | Main |
| Family Room | 12`10" x 11`10" | Main |
| Dining Room | 8`10" x 7`10" | Main |
| Bedroom - Primary | 12`10" x 10`10" | Second |
| Bedroom | 8`10" x 8`6" | Second |
| Bedroom | 8`10" x 8`6" | Second |
| 4pc Bathroom | Second |


