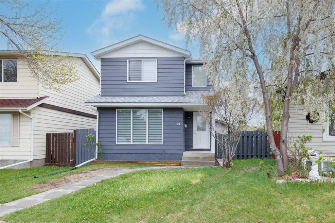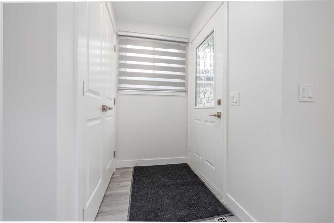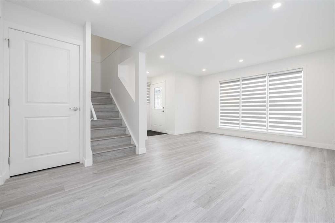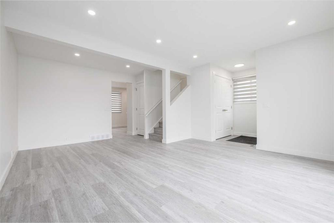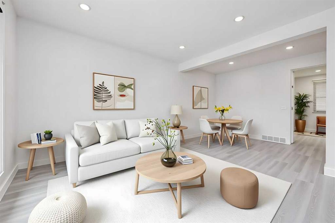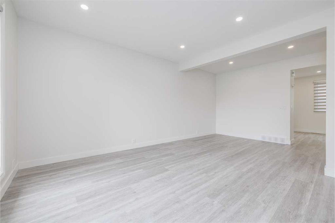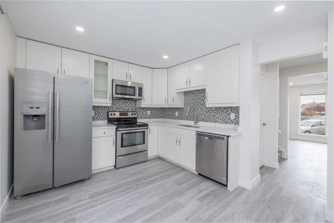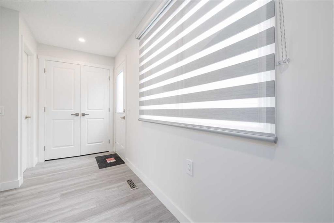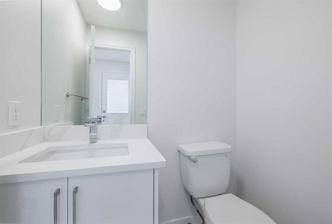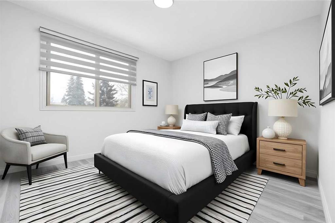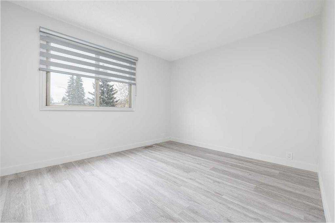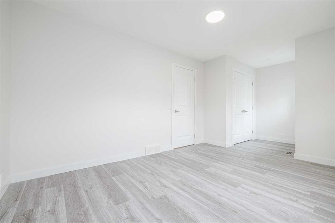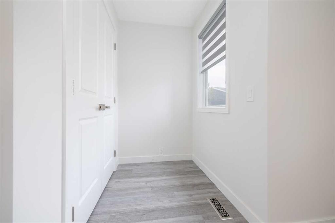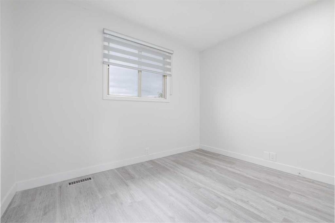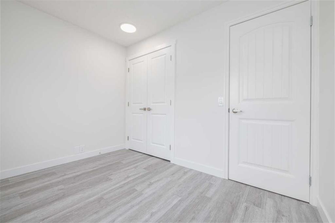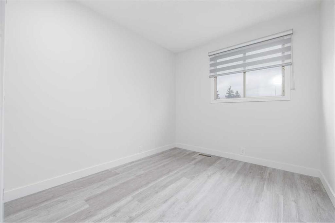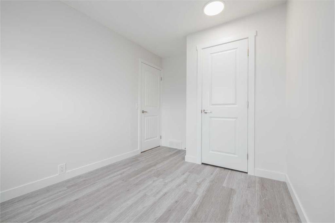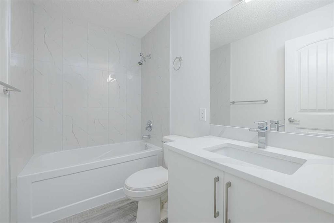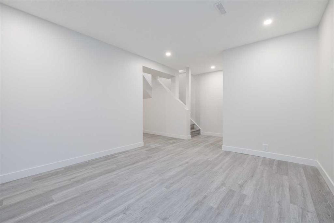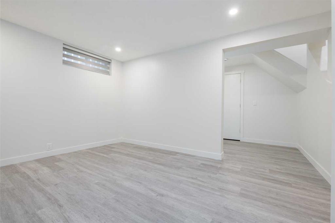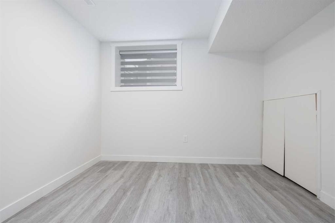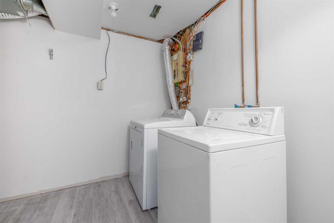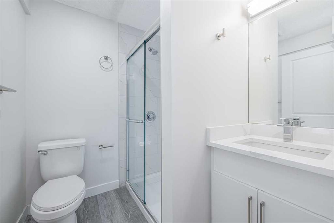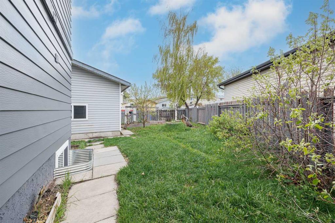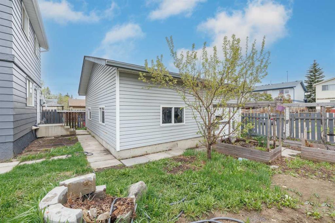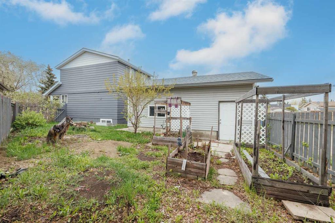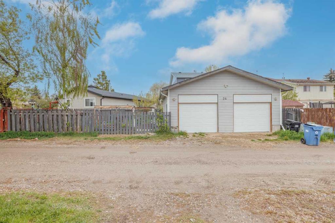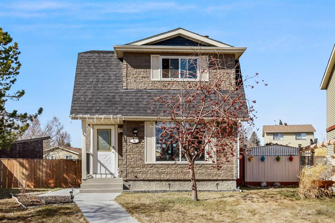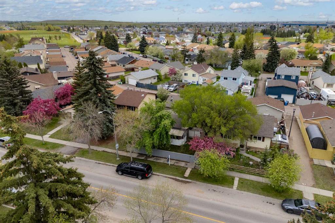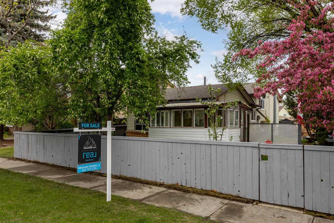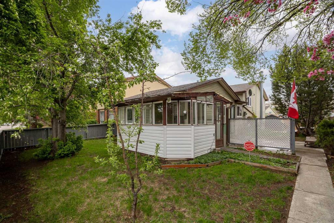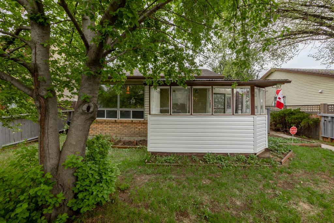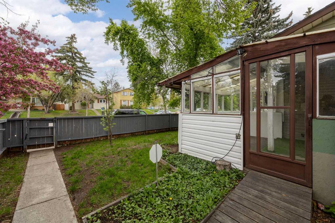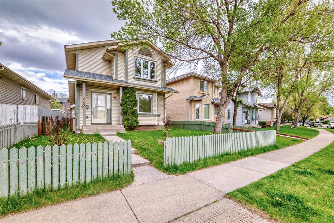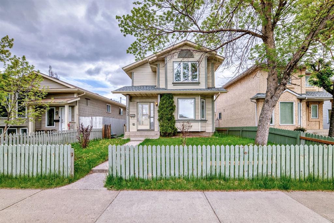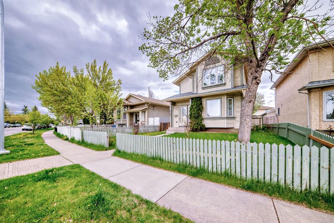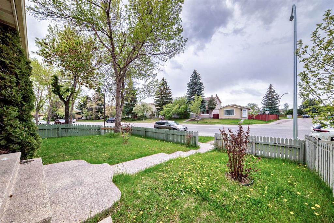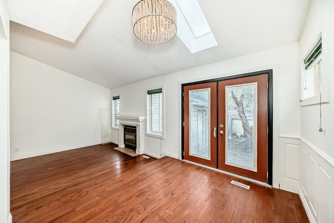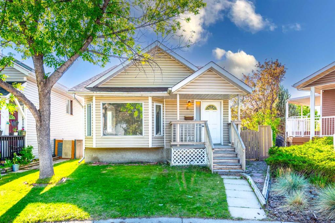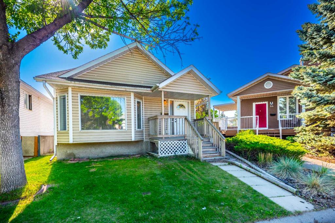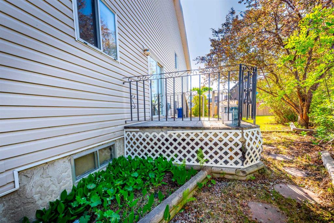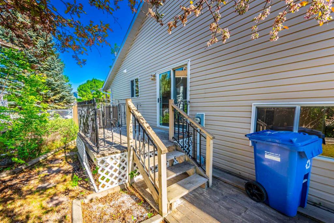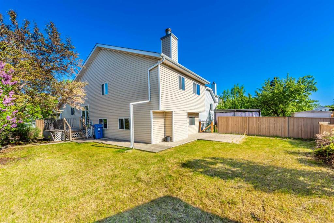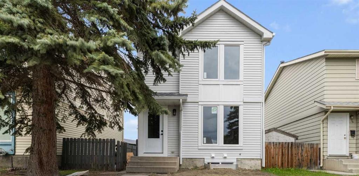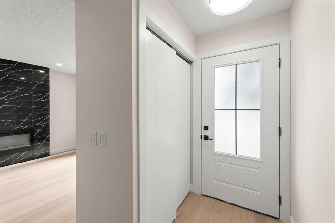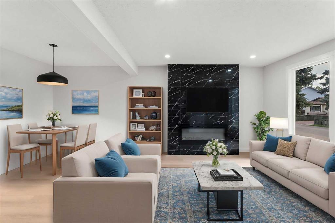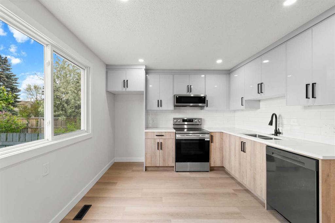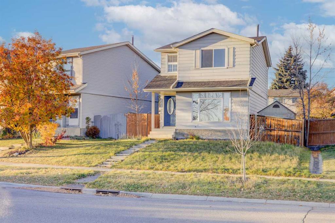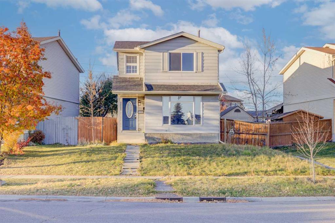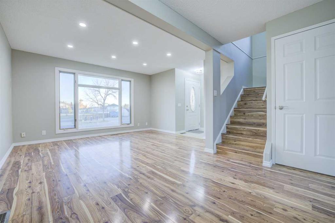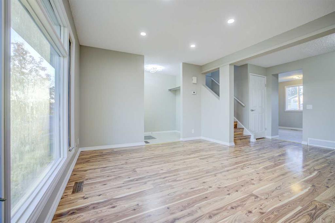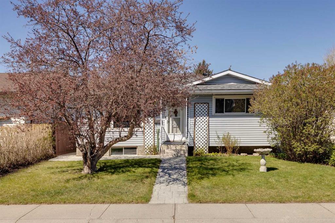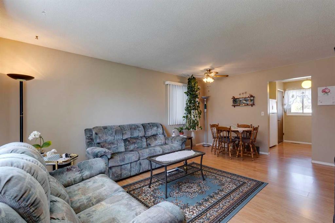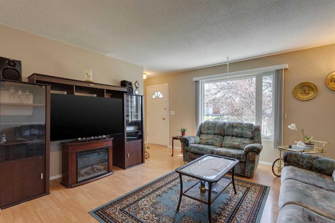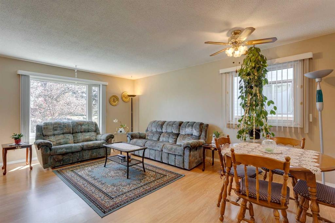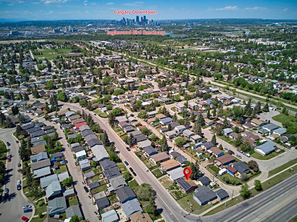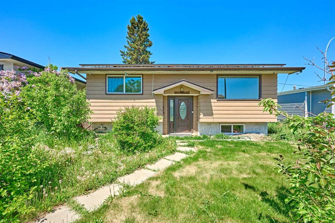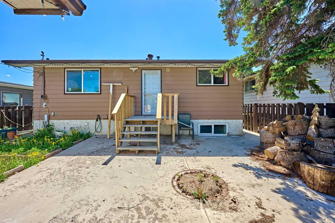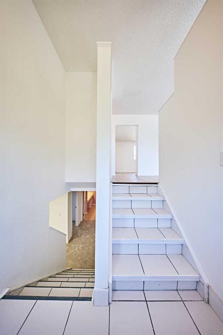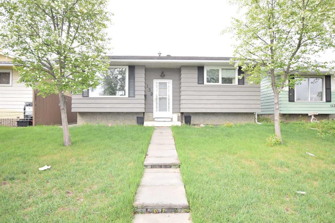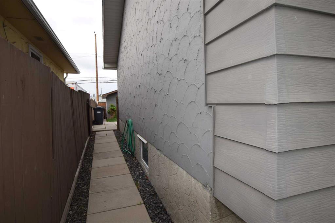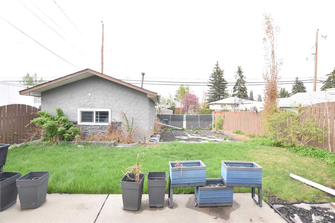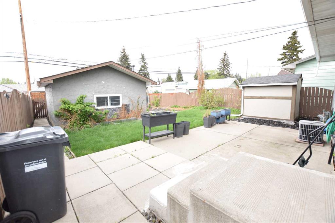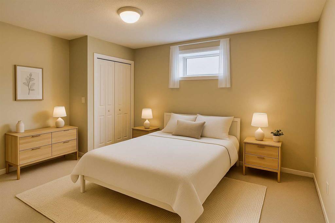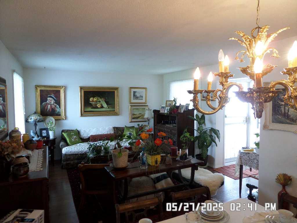24 Erin Mount Crescent SE
Calgary T2B 2S3
MLS® Number: A2221438
$ 524,900
4
BEDROOMS
2 + 1
BATHROOMS
1,098
SQUARE FEET
1980
YEAR BUILT
| RENOVATED | 4 BEDROOMS | 2.5 BATHROOMS | DOUBLE DETACHED GARAGE | Convenient Location! | Welcome to this beautifully renovated 2-storey home located in the family-friendly community of Erin Woods! With stylish vinyl plank flooring throughout and large windows fitted with zebra blinds, the home feels bright and welcoming. The main level offers a spacious living area, a refreshed kitchen with updated countertops, and a convenient 2-piece bathroom. Upstairs, you’ll find three good-sized bedrooms and a 4-piece bathroom. The finished basement adds even more living space with a fourth bedroom and a 3-piece bathroom. Enjoy the convenience of a double detached garage and a fully fenced backyard, easily accessible through the back entrance. Close to schools, parks, shopping, and more—this move-in-ready home is one you don’t want to miss. Call your favourite agent for a showing today!
| COMMUNITY | Erin Woods |
| PROPERTY TYPE | Detached |
| BUILDING TYPE | House |
| STYLE | 2 Storey |
| YEAR BUILT | 1980 |
| SQUARE FOOTAGE | 1,098 |
| BEDROOMS | 4 |
| BATHROOMS | 3.00 |
| BASEMENT | Finished, Full |
| AMENITIES | |
| APPLIANCES | Dishwasher, Dryer, Electric Stove, Microwave Hood Fan, Refrigerator, Washer |
| COOLING | None |
| FIREPLACE | N/A |
| FLOORING | Vinyl Plank |
| HEATING | Forced Air |
| LAUNDRY | In Basement |
| LOT FEATURES | Level, Pie Shaped Lot |
| PARKING | Double Garage Detached |
| RESTRICTIONS | None Known |
| ROOF | Asphalt Shingle |
| TITLE | Fee Simple |
| BROKER | eXp Realty |
| ROOMS | DIMENSIONS (m) | LEVEL |
|---|---|---|
| 3pc Bathroom | 6`5" x 5`11" | Basement |
| Bedroom | 7`8" x 10`0" | Basement |
| 2pc Bathroom | 5`4" x 4`2" | Main |
| 4pc Bathroom | 8`4" x 4`11" | Upper |
| Bedroom - Primary | 12`9" x 10`2" | Upper |
| Bedroom | 8`4" x 9`5" | Upper |
| Bedroom | 10`4" x 8`1" | Upper |

