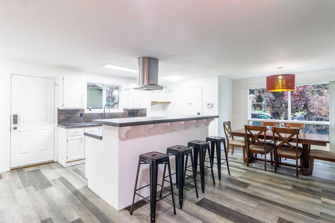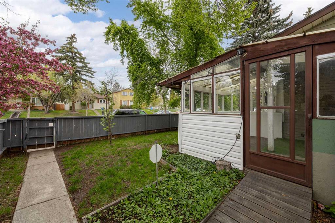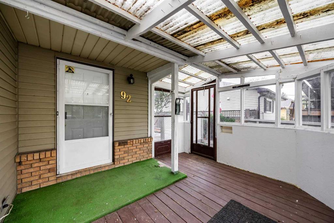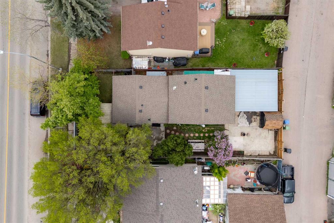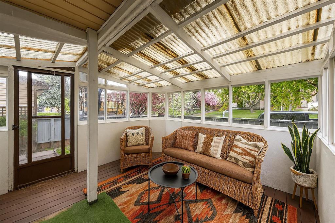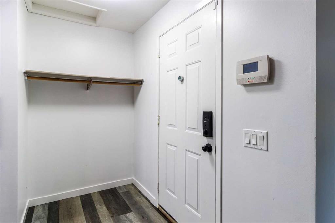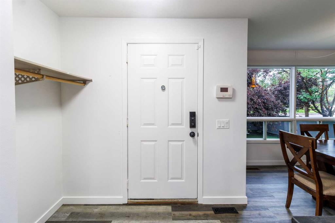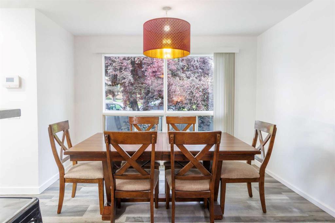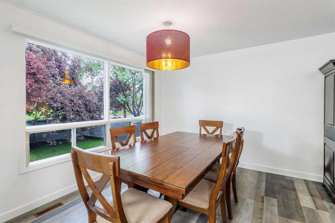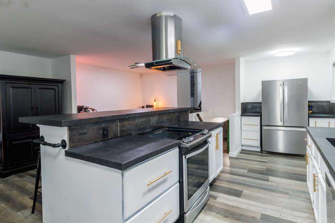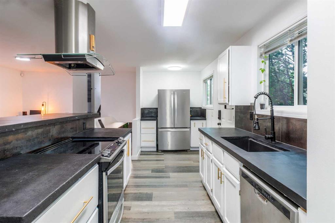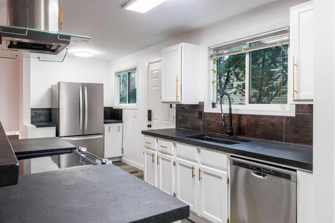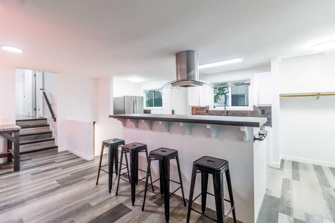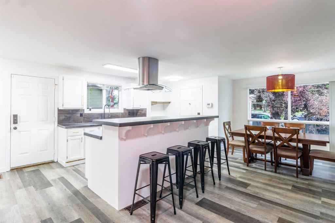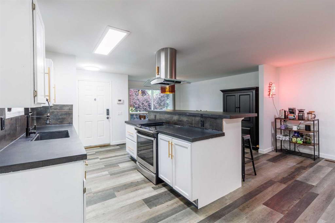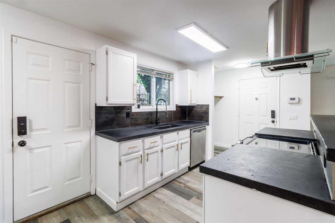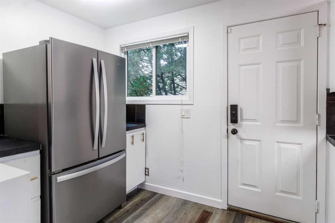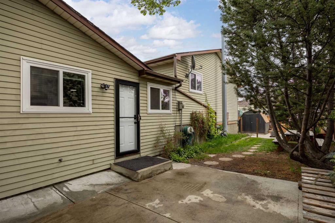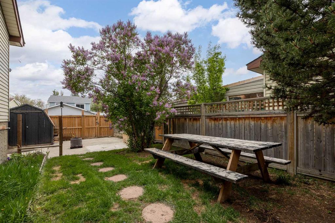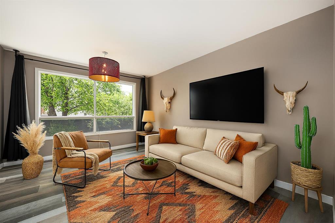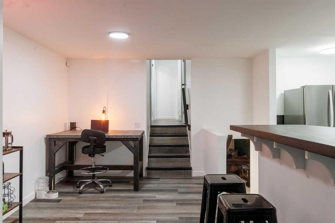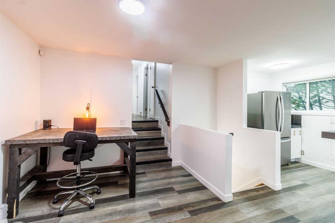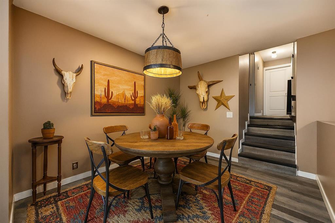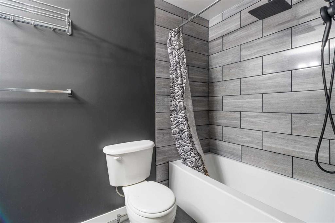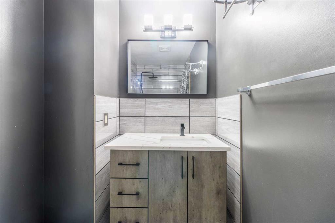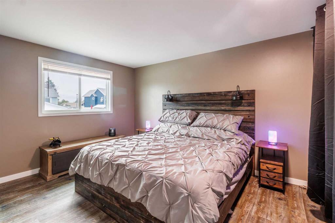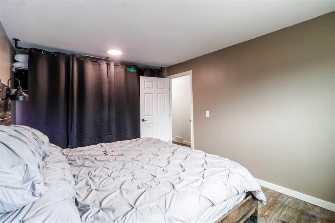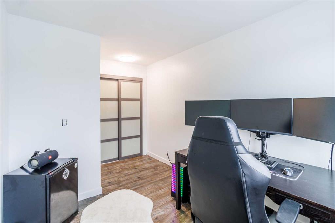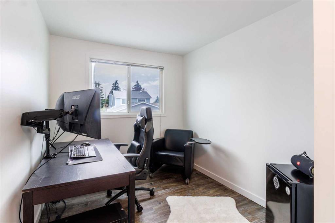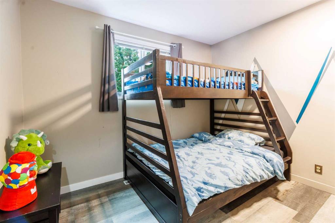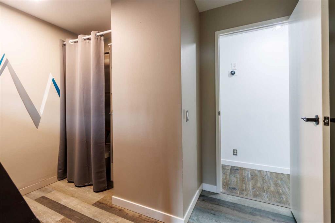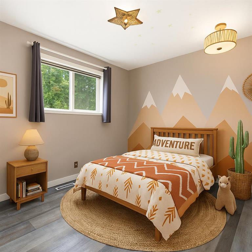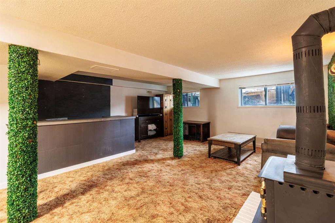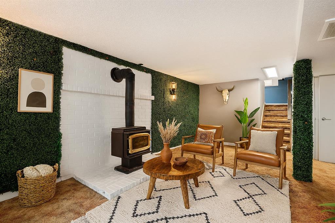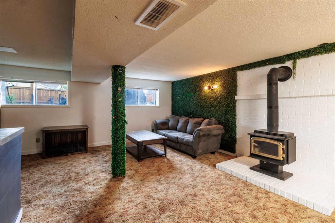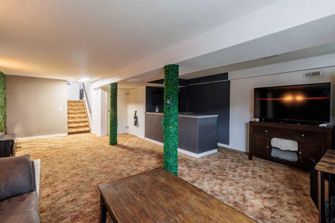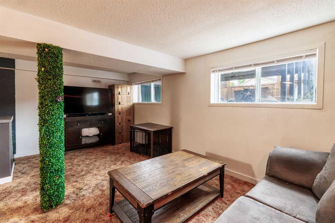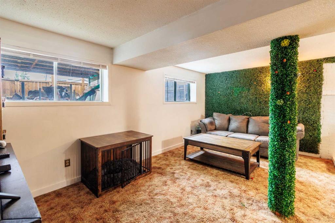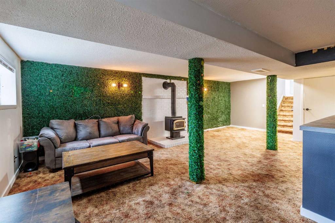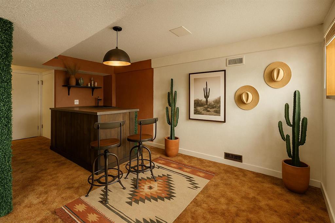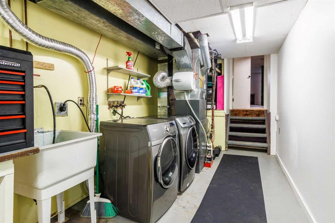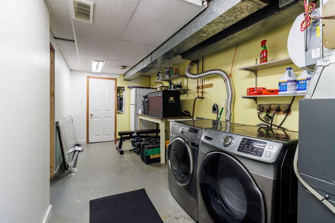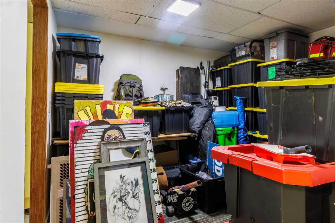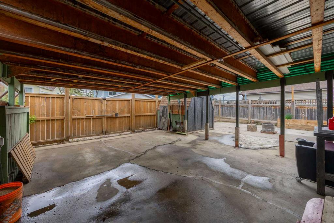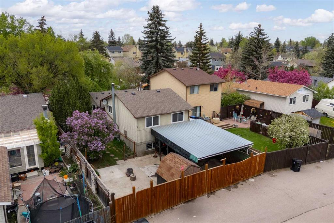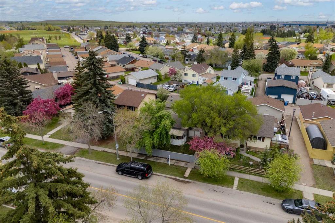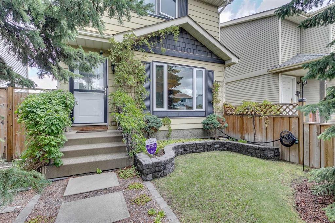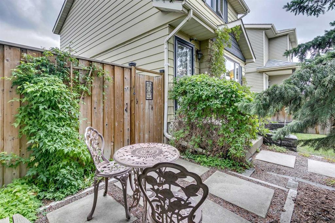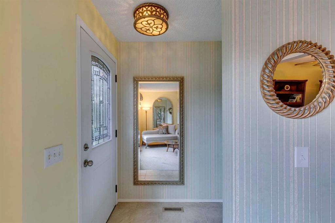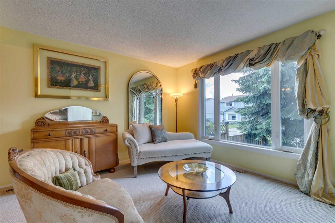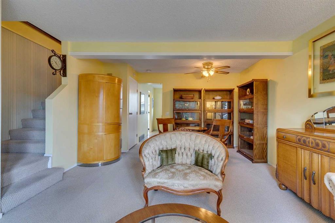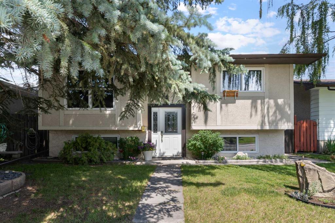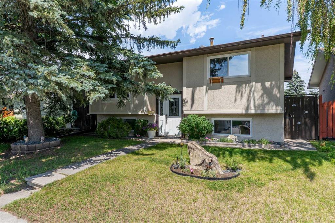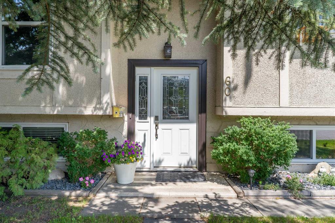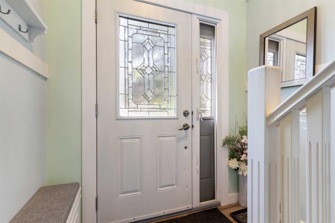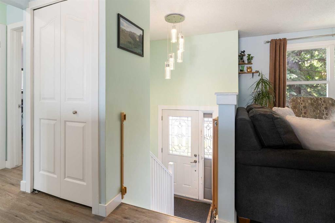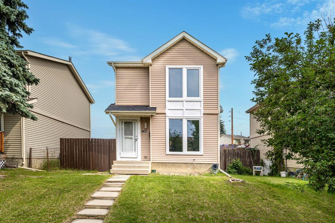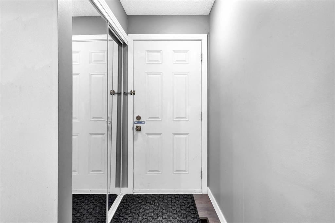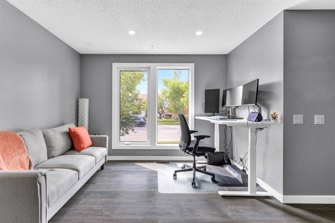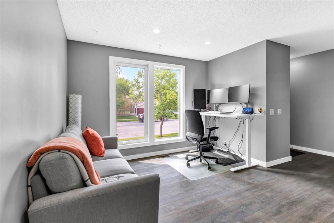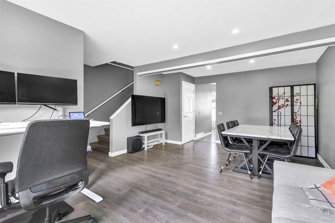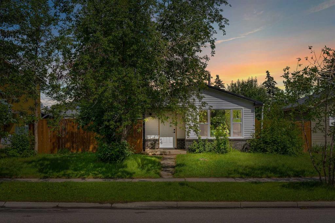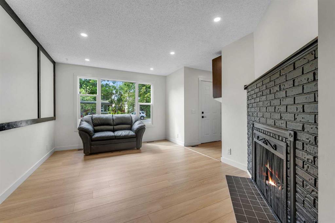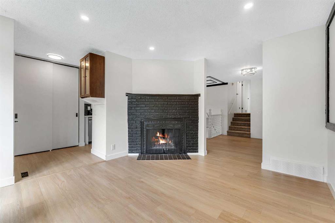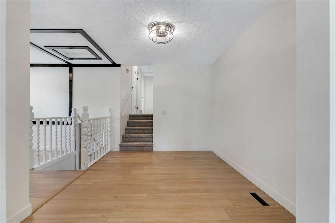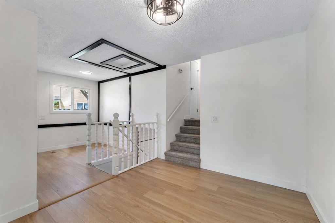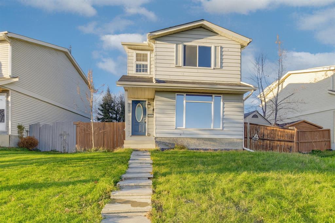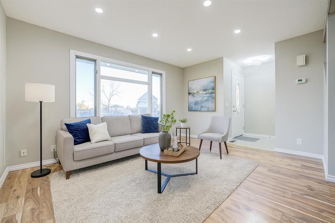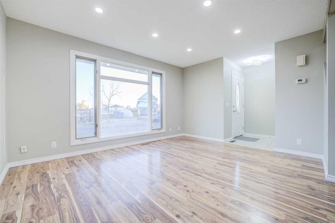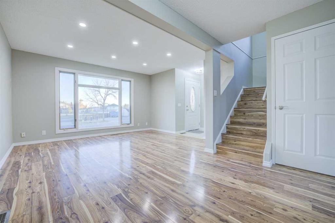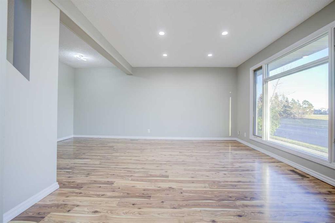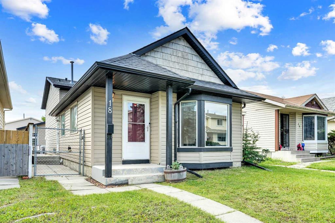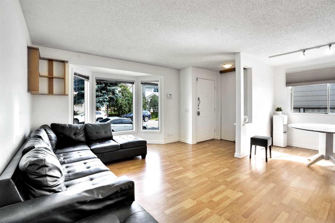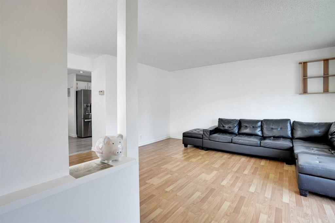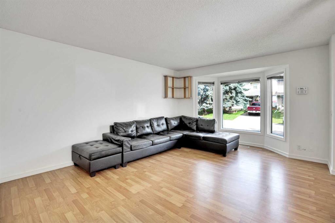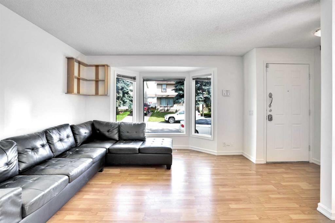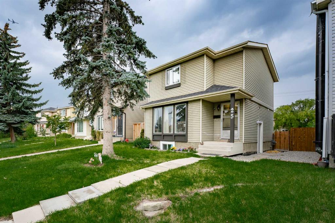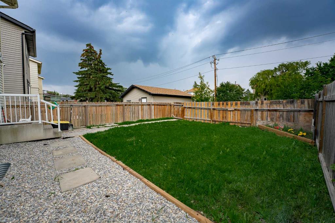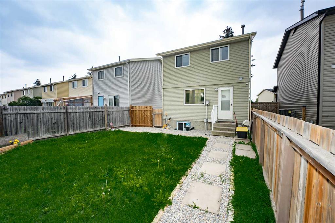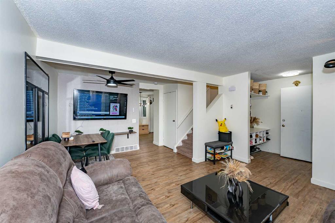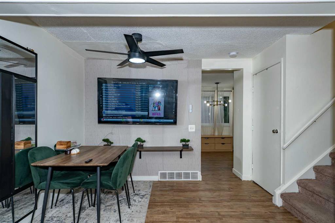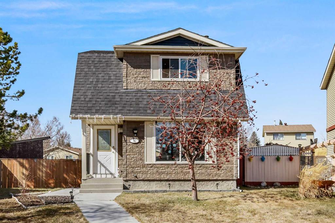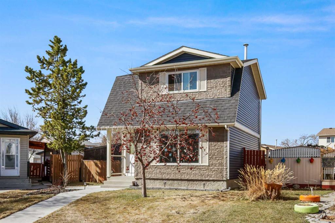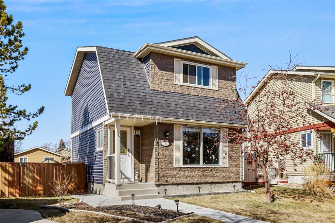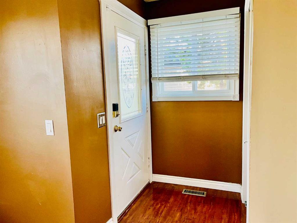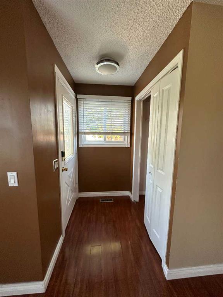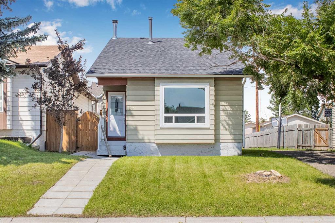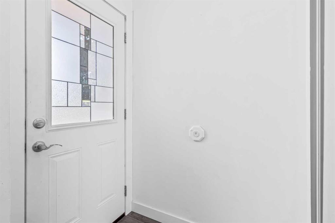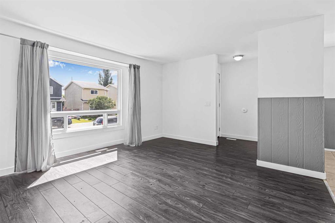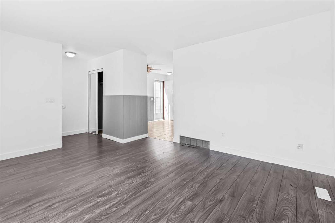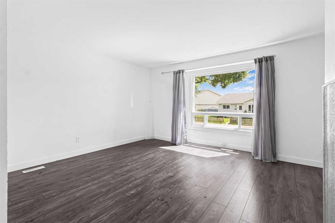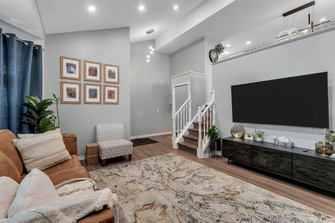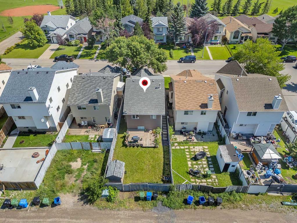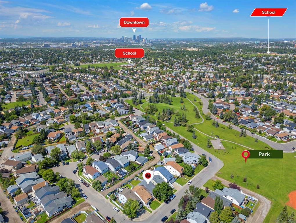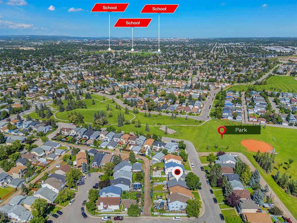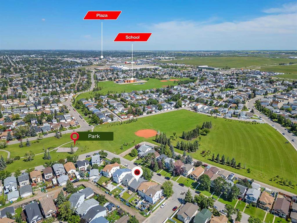92 Erin Woods Drive SE
Calgary T2B 2S1
MLS® Number: A2247329
$ 495,000
3
BEDROOMS
1 + 1
BATHROOMS
1,021
SQUARE FEET
1980
YEAR BUILT
Welcome to 92 Erin Woods Drive SE — a beautifully reimagined home where thoughtful updates meet everyday function. With over 1,000 sq. ft. above grade, a fully developed lower level, and three cozy bedrooms, this property offers comfort, style, and versatility in one inviting package. Freshly painted throughout and featuring refinished kitchen counters, the main floor shines with a bright, open-concept layout where living, dining, and kitchen spaces flow seamlessly — perfect for lively gatherings or quiet mornings. The kitchen, complete with a breakfast bar and upgraded appliances (2019), enjoys west-facing views over your private fenced yard — ideal for summer BBQs or unwinding at sunset. The enclosed front sunroom sets a warm tone on entry, while recent updates like a high-efficiency furnace and central A/C (2022), newer roof (~2015), and all windows replaced in 2017 offer peace of mind. Downstairs, the fully developed lower level boasts a cozy wood-burning fireplace, built-in bar, half bath, and generous storage — an ideal space for movie nights or game-day hosting. The oversized carport easily fits two vehicles, even an SUV, while the home’s refreshed finishes and modern palette make it truly move-in ready. Private. Stylish. Updated. Welcome home.
| COMMUNITY | Erin Woods |
| PROPERTY TYPE | Detached |
| BUILDING TYPE | House |
| STYLE | 4 Level Split |
| YEAR BUILT | 1980 |
| SQUARE FOOTAGE | 1,021 |
| BEDROOMS | 3 |
| BATHROOMS | 2.00 |
| BASEMENT | Finished, Full |
| AMENITIES | |
| APPLIANCES | Bar Fridge, Central Air Conditioner, Dishwasher, Electric Stove, Humidifier, Range Hood, Refrigerator, Washer/Dryer, Window Coverings |
| COOLING | Central Air |
| FIREPLACE | Free Standing, Recreation Room, Wood Burning |
| FLOORING | Carpet, Ceramic Tile, Vinyl |
| HEATING | Forced Air |
| LAUNDRY | In Basement |
| LOT FEATURES | Back Lane, Back Yard, Few Trees, Front Yard, Landscaped, Lawn, Rectangular Lot, Street Lighting |
| PARKING | Carport |
| RESTRICTIONS | None Known |
| ROOF | Asphalt Shingle |
| TITLE | Fee Simple |
| BROKER | Real Broker |
| ROOMS | DIMENSIONS (m) | LEVEL |
|---|---|---|
| Laundry | 8`0" x 12`9" | Basement |
| Storage | 17`7" x 10`10" | Basement |
| Storage | 9`5" x 10`5" | Basement |
| Wine Cellar | 9`9" x 3`8" | Basement |
| 2pc Bathroom | 4`3" x 5`8" | Lower |
| Kitchenette | 4`4" x 8`0" | Lower |
| Game Room | 17`7" x 25`4" | Lower |
| Dining Room | 9`11" x 11`1" | Main |
| Kitchen With Eating Area | 9`1" x 16`11" | Main |
| Living Room | 11`1" x 14`9" | Main |
| Bedroom | 15`7" x 9`4" | Upper |
| 4pc Bathroom | 4`11" x 10`1" | Upper |
| Bedroom | 10`4" x 10`4" | Upper |
| Bedroom - Primary | 15`7" x 9`4" | Upper |

