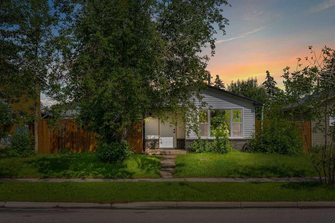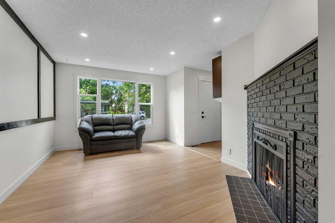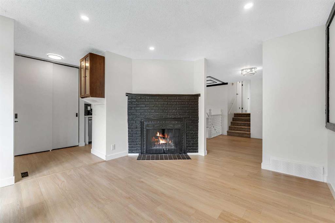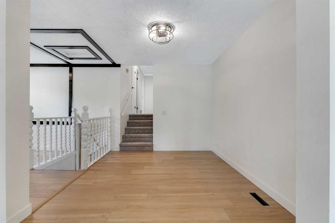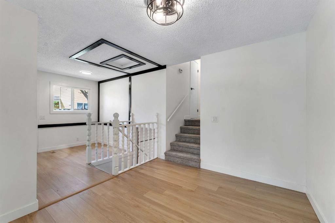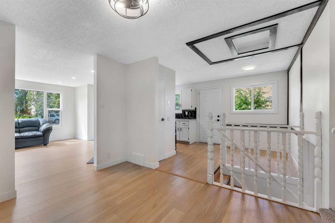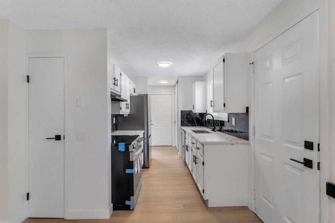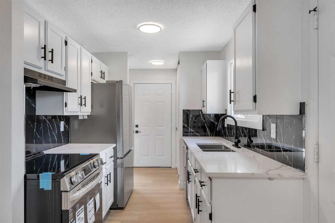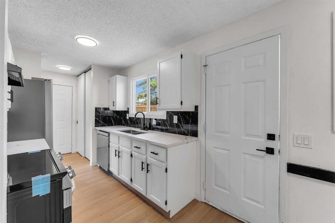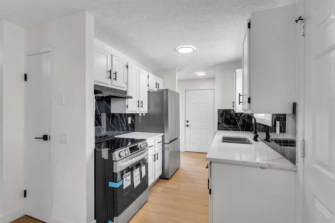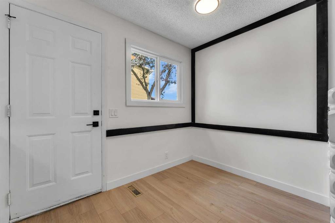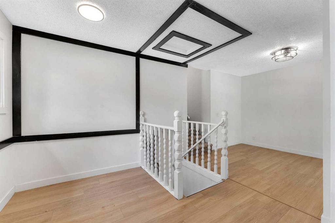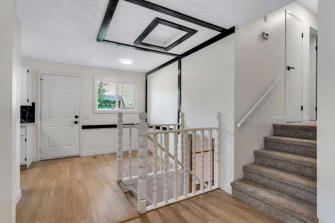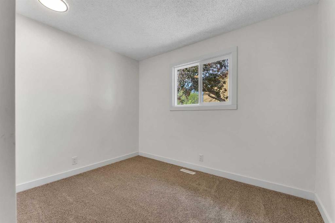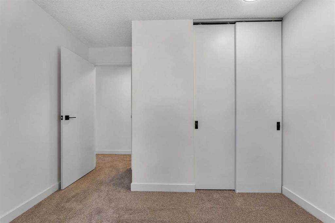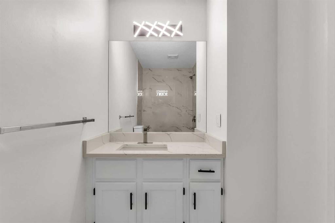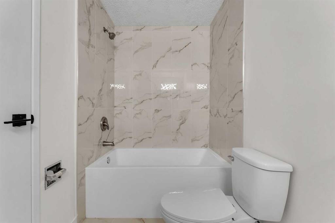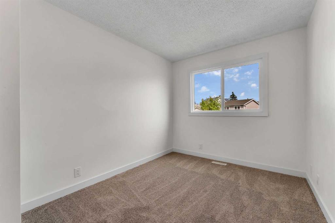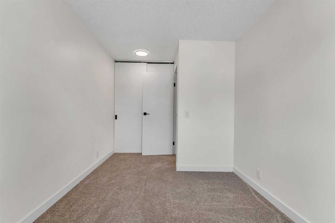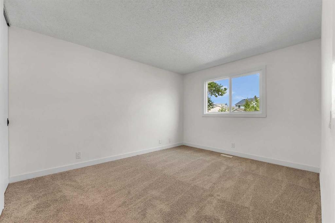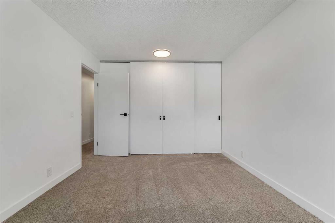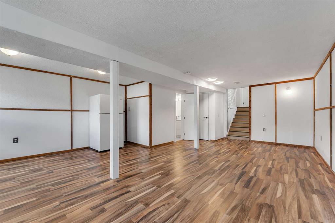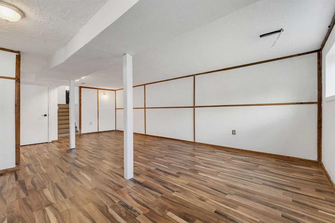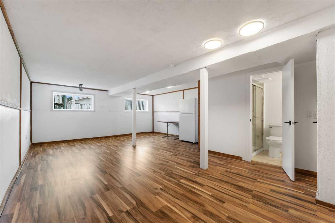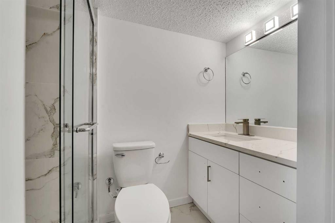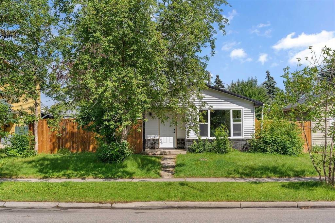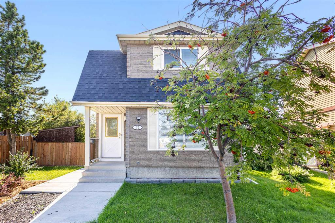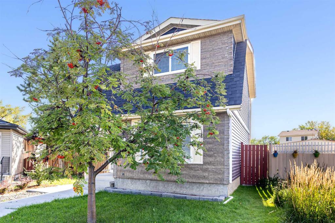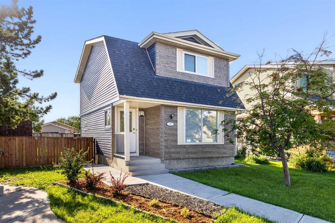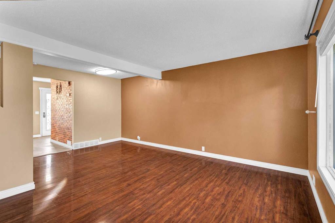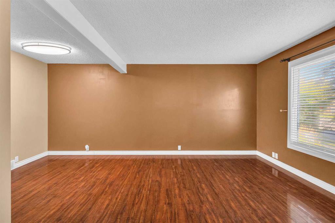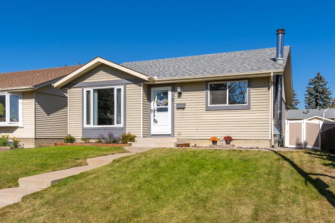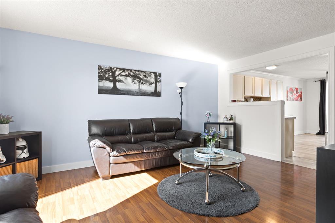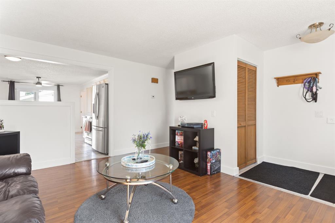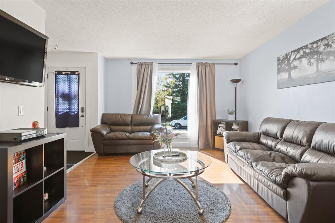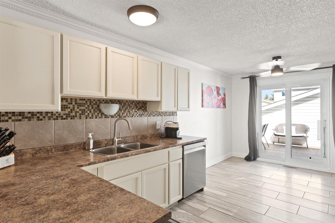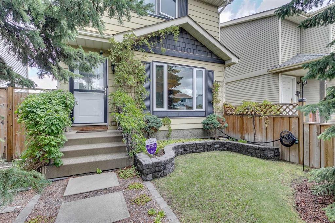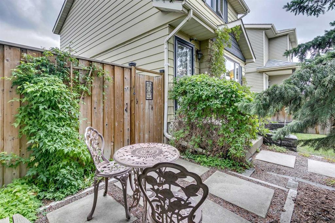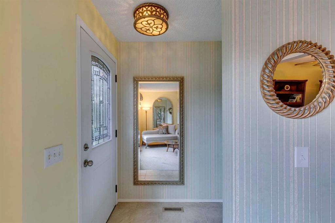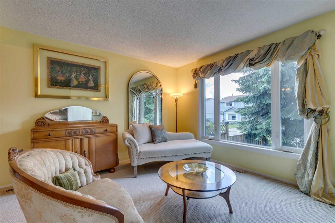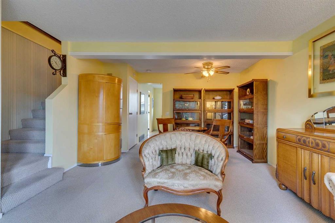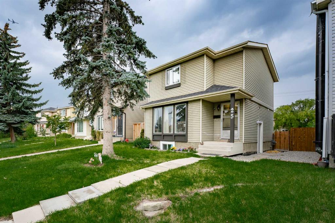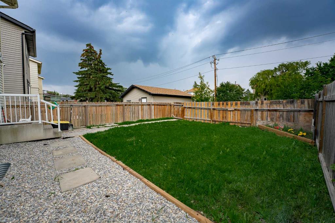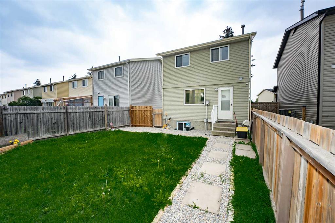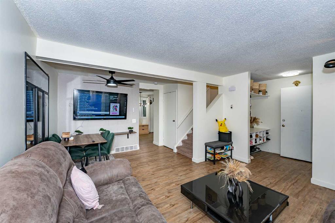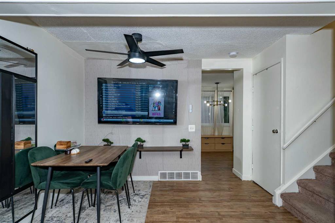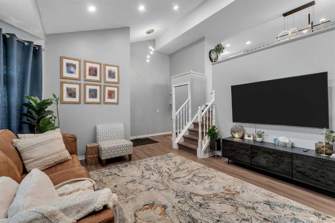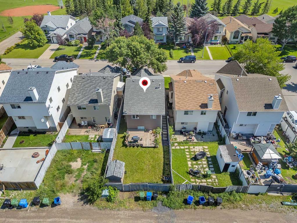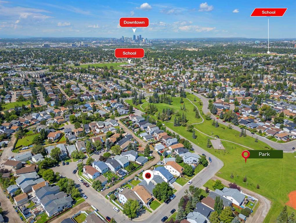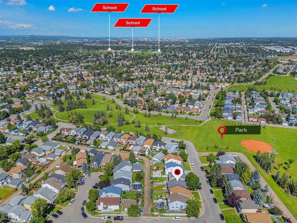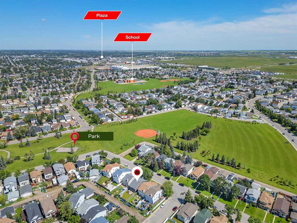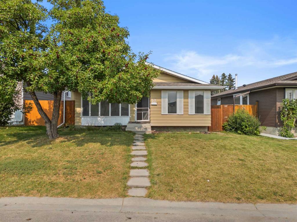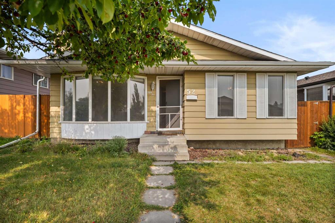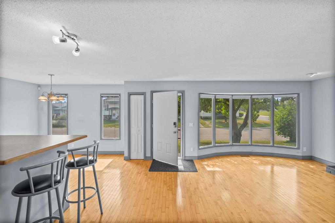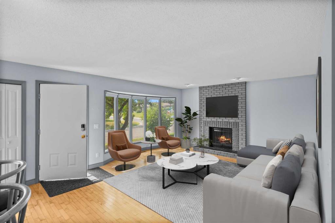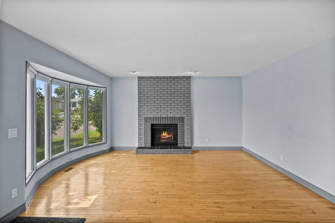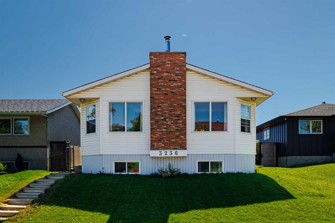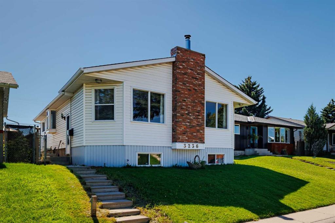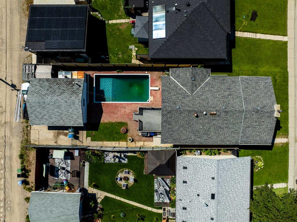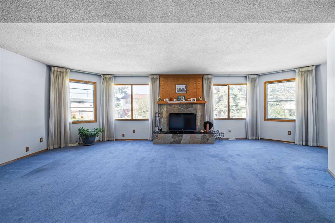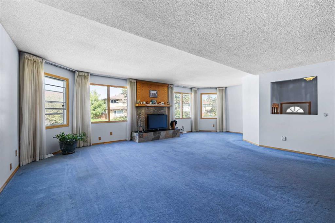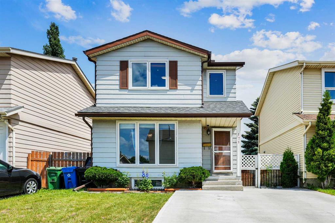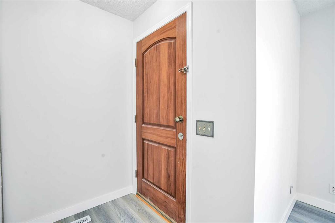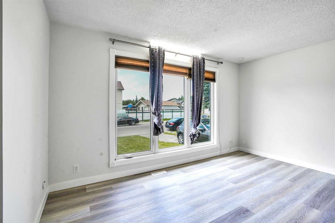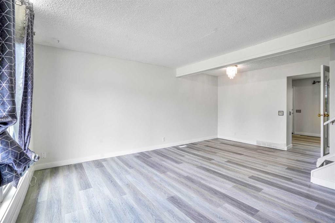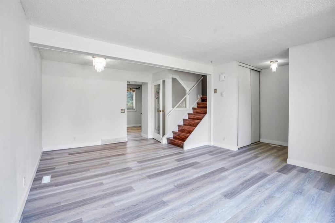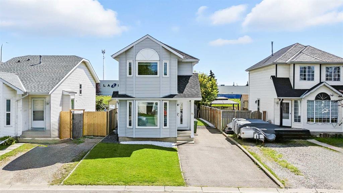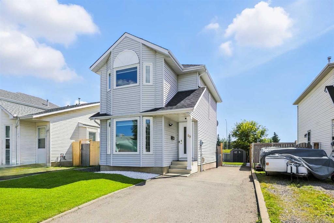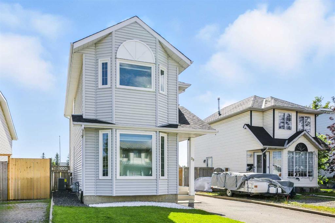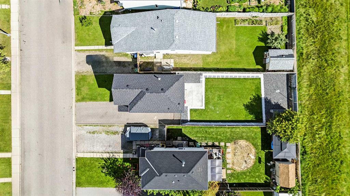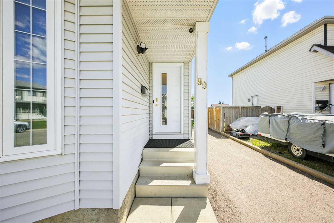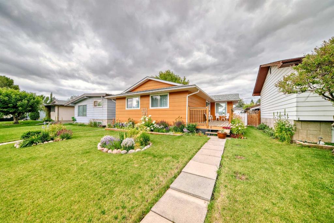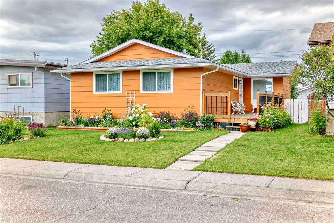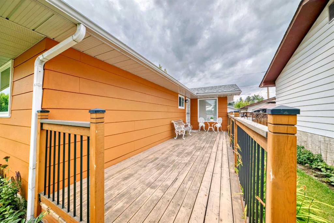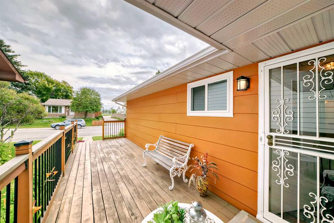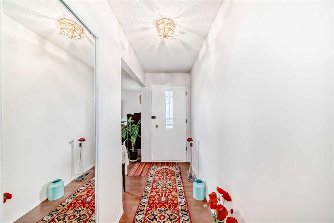40 Erin Woods Drive SE
Calgary T2B 2S1
MLS® Number: A2254405
$ 449,000
3
BEDROOMS
2 + 0
BATHROOMS
1,056
SQUARE FEET
1980
YEAR BUILT
*OPEN HOUSE SAT SEPT 6 & SUN SEPT 7 at 2 PM* Welcome to this extensively renovated four-level split home nestled in the heart of the well-established and family-friendly community of Erin Woods. Set on a generous RC-G zoned lot with partial new fencing, this property boasts fantastic curb appeal, making a memorable first impression from the moment you arrive. Step inside and envision your life unfolding here—starting in the bright and inviting foyer, where new flooring flows seamlessly throughout the main floor. To your left, a spacious living room bathed in natural light welcomes you with its warmth and charm. The freshly painted fireplace becomes an instant focal point, ideal for cozy evenings with loved ones. All windows throughout the home have been upgraded to new vinyl, providing energy efficiency and a fresh, modern look, complemented by stylish new lighting fixtures that elevate every room. The living room opens into a generous family room—a perfect space to entertain guests, host family gatherings, or simply relax after a long day. Adjacent is the dining area, ideally situated to enjoy home-cooked meals made in your newly updated kitchen. With freshly painted cabinetry, gleaming quartz countertops, a striking new backsplash, and brand-new stainless steel appliances, the kitchen is both functional and beautiful. Black accents throughout the home add a contemporary edge and tie the design together with finesse. Upstairs, you’ll find brand-new carpet throughout and three spacious bedrooms that provide peaceful retreats for every member of the household. The primary bedroom features a large closet complete with new closet organizers, offering both style and functionality. The four-piece bathroom on this level includes a brand-new tub, modern tiles, and updated faucets - designed with comfort and elegance in mind. On the lower level, a stunning new three-piece bathroom awaits, featuring contemporary finishes including new paint, tiles, vanity, and shower. There’s also a large recreational room on this level, offering the perfect spot for a pool table, home theatre, or a play area—your imagination is the limit. The basement level remains unfinished, providing a blank canvas for future development—whether that’s a home gym, workshop, and more. A washer and dryer are also conveniently located on this level. Step outside into the expansive backyard, which includes a parking stall and plenty of room for outdoor activities, gardening, or potential future additions. Whether you're hosting barbecues, setting up a kids’ play zone, or enjoying the summer sunshine, this yard is ready for your lifestyle.The property is steps away from the bus stop! Erin Woods is a vibrant community offering everything your family needs—shopping plazas, schools, parks, and easy access to public transportation. Whether you’re upsizing, investing, or buying your first home, this beautifully renovated property offers comfort, space, and endless potential.
| COMMUNITY | Erin Woods |
| PROPERTY TYPE | Detached |
| BUILDING TYPE | House |
| STYLE | 4 Level Split |
| YEAR BUILT | 1980 |
| SQUARE FOOTAGE | 1,056 |
| BEDROOMS | 3 |
| BATHROOMS | 2.00 |
| BASEMENT | Finished, Full, Partially Finished |
| AMENITIES | |
| APPLIANCES | Dishwasher, Electric Range, Range Hood, Refrigerator, Washer/Dryer |
| COOLING | None |
| FIREPLACE | Wood Burning |
| FLOORING | Carpet, Tile, Vinyl |
| HEATING | Forced Air |
| LAUNDRY | Lower Level |
| LOT FEATURES | Back Lane, Back Yard, City Lot, Low Maintenance Landscape, Street Lighting |
| PARKING | Additional Parking, Alley Access, Off Street, On Street, Other, Parking Pad, Stall |
| RESTRICTIONS | None Known |
| ROOF | Asphalt Shingle |
| TITLE | Fee Simple |
| BROKER | Real Broker |
| ROOMS | DIMENSIONS (m) | LEVEL |
|---|---|---|
| 3pc Bathroom | 4`2" x 7`8" | Lower |
| Game Room | 17`6" x 25`9" | Lower |
| Dining Room | 6`5" x 8`9" | Main |
| Family Room | 12`10" x 11`1" | Main |
| Kitchen | 7`6" x 8`4" | Main |
| Living Room | 11`2" x 14`11" | Main |
| 4pc Bathroom | 4`11" x 9`11" | Second |
| Bedroom | 10`3" x 10`4" | Second |
| Bedroom | 8`5" x 13`3" | Second |
| Bedroom - Primary | 10`4" x 13`2" | Second |

