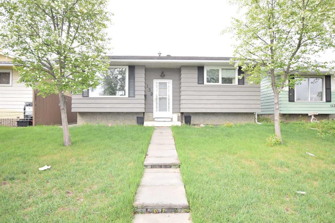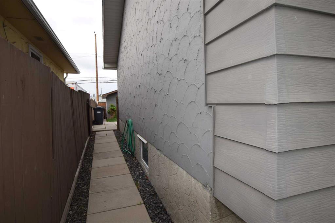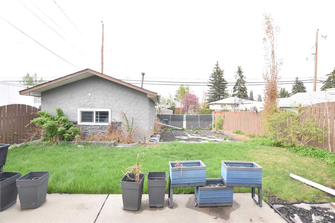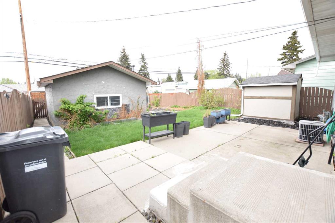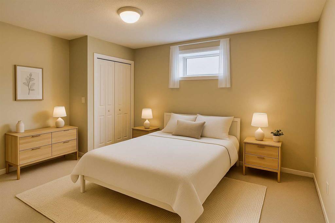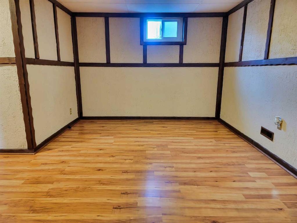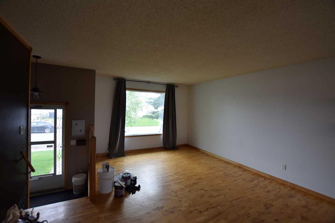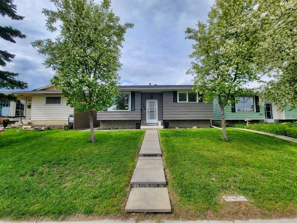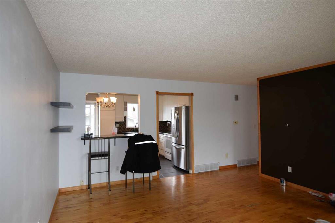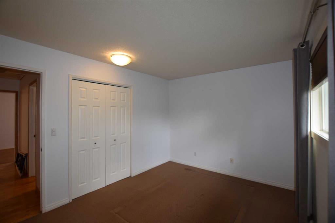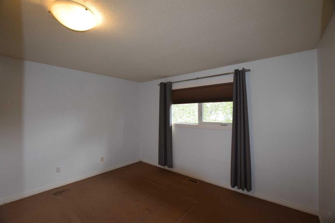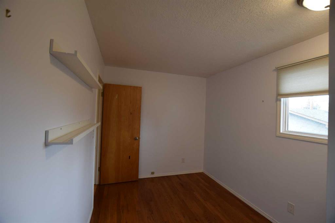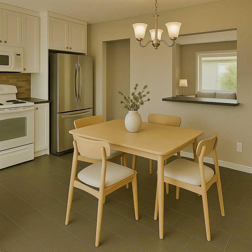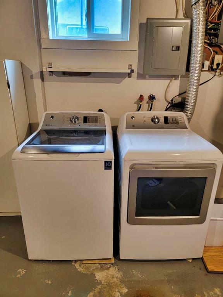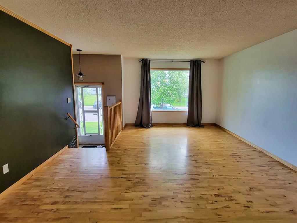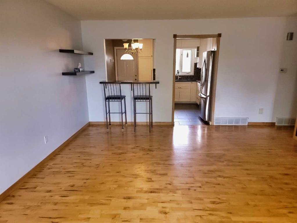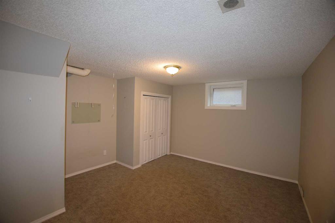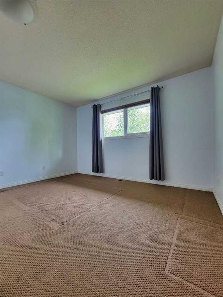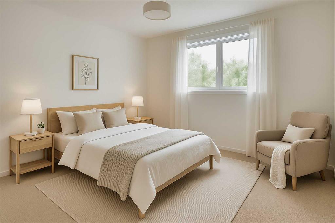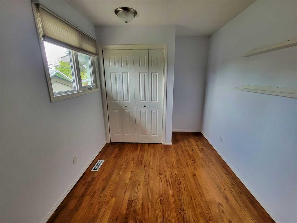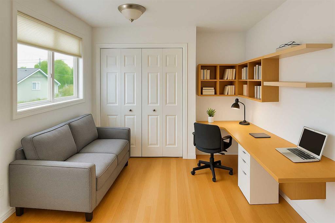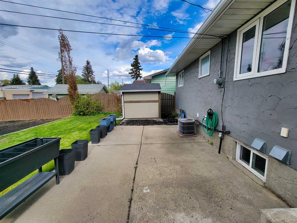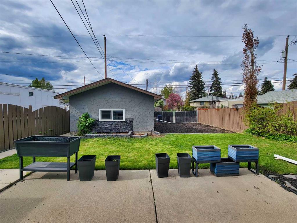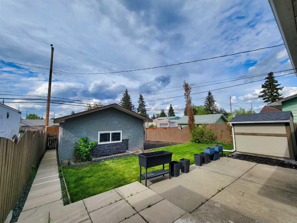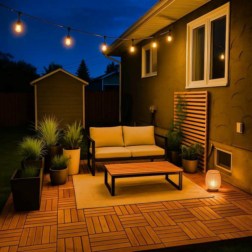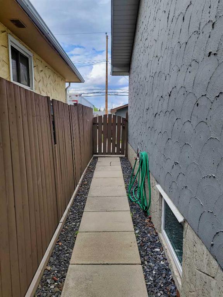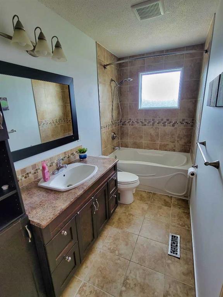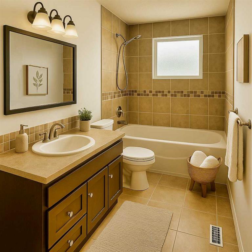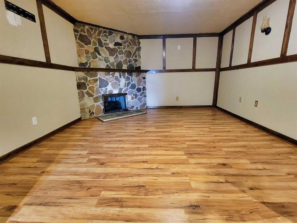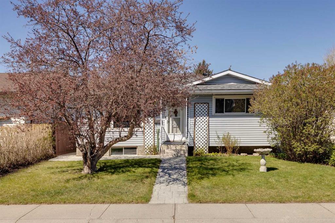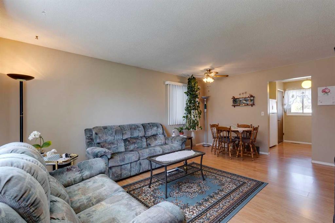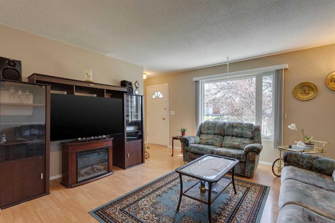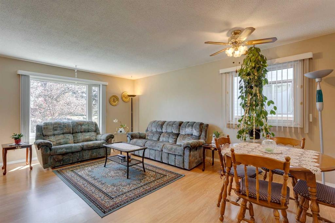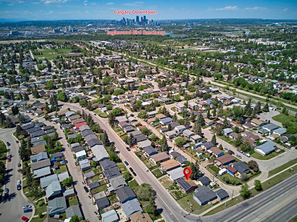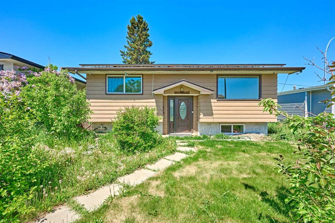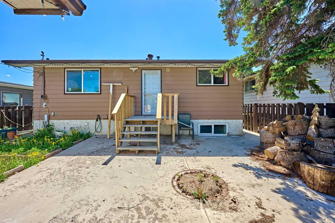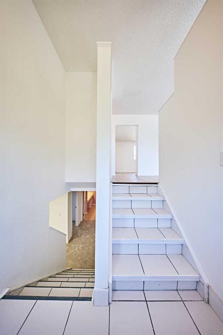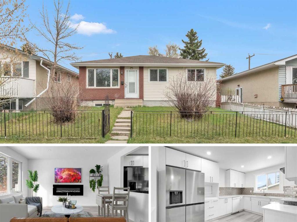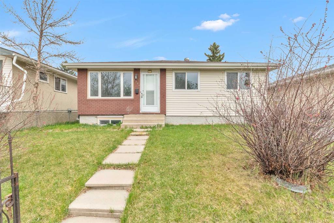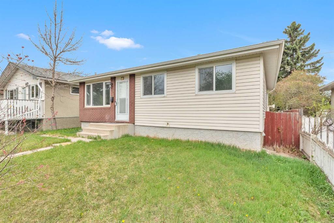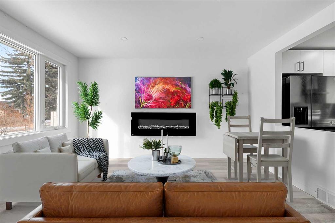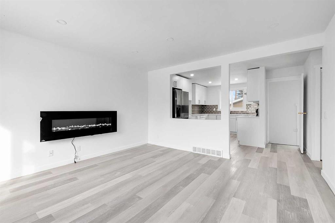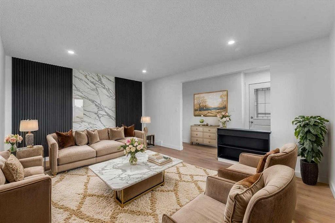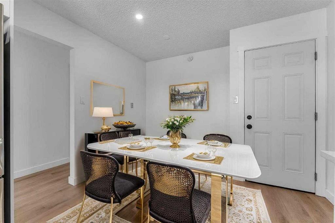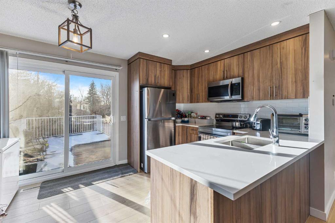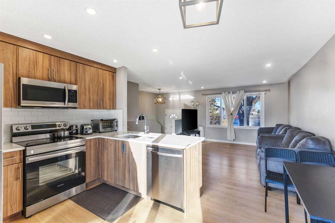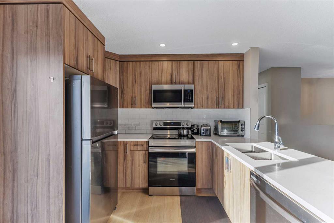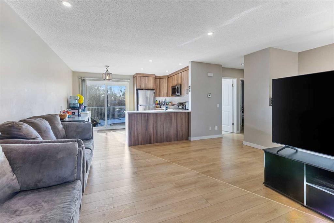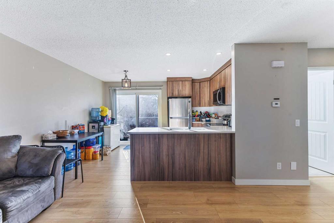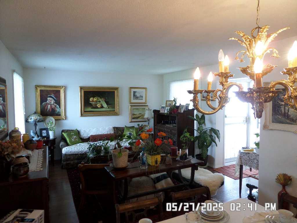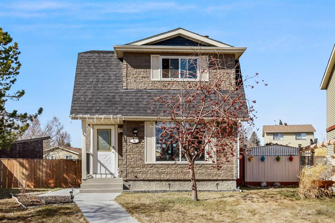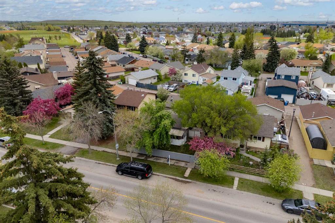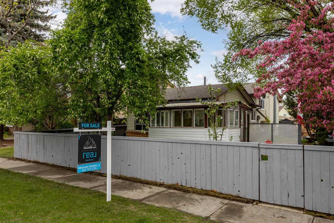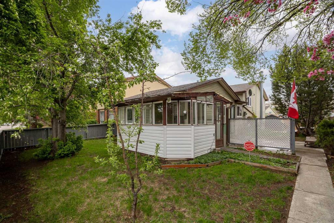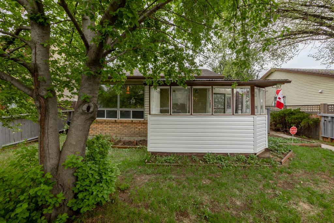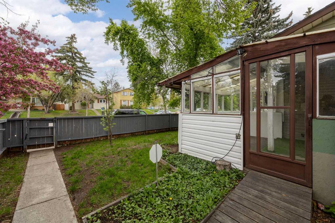139 Dovercliffe Way SE
Calgary T2B 1W8
MLS® Number: A2222554
$ 558,800
4
BEDROOMS
2 + 0
BATHROOMS
947
SQUARE FEET
1971
YEAR BUILT
CHARMING and UPDATED BUNGALOW IN DOVER- MOVE-IN READY. WELCOME TO THIS WELL-MAINTAINED AND THOUGHFULLY UPDATED BUNGALOW LOCATED IN ESTABLISHED COMMUNITYH OF DOVER. OFFERING A TOTAL OF 4 BEDROOMS AND 2 FULL BATHROOM, THIS HOME IS IDEAL FOR FIRST TIME BUYERS OR YOUNG FAMILIES SEEKING A COMFORTABLE AND FUNCTIONAL LIVING SPACE. RECENT UPDATES PROVIDE PEACE OF MIND, INCLUDING A BRAND NEW HOT WATER TANK, RECENTLY REPLACED FURNACE MOTOR, AND CENTRAL AIR CONDITIONING FOR YEAR ROUND COMFORT. THE HOME ALSO FEATUJRES NEW APPLIANCES- FRIGE, WASHER, AND DRYER- ALONG WITH UPDATED KITCHEN CABINETRY, GRANITE COUNTERTOPS, AND NEWER WINDOWS ON BOTH MAIN FLOOR AND BASEMENT. THE EXTERIOR BOASTS DURABLE ALUMINUM SIDING, AN OVERSIZED SINGLE GARAGE, AND A LARGE PRIVATE BACKYARD- PERFECT FOR SUMMER ENJOYMEN T OR FUTURE LANDSCAPING IDEAS. CONVENIENTLY LOCATED WITH EASY ACCESS TO SCHOOLS, PARKS, PUBLIS TRANSIT, AND JUST A SHORT DRIVE TO DOWN TOWN CALGARY, THIS PROPERTY OFFERS INCRDIBLE VALUE IN A FAMILY FRIENDLY NEIGHBOURHOOD. DON'T MISS THIS OPPORTUNITY TO OWN THIS HOME IN A PRIME LOCATION- SCHEDULE YOUR PRIVATE SHOWING TODAY!!!!!!
| COMMUNITY | Dover |
| PROPERTY TYPE | Detached |
| BUILDING TYPE | House |
| STYLE | Bungalow |
| YEAR BUILT | 1971 |
| SQUARE FOOTAGE | 947 |
| BEDROOMS | 4 |
| BATHROOMS | 2.00 |
| BASEMENT | Finished, Full |
| AMENITIES | |
| APPLIANCES | Dishwasher, Electric Range, Electric Stove, Garage Control(s), Microwave Hood Fan, Refrigerator, Window Coverings |
| COOLING | Central Air |
| FIREPLACE | N/A |
| FLOORING | Carpet, Hardwood, Tile |
| HEATING | Forced Air, Natural Gas |
| LAUNDRY | Lower Level |
| LOT FEATURES | Other |
| PARKING | Single Garage Detached |
| RESTRICTIONS | None Known |
| ROOF | Asphalt Shingle |
| TITLE | Fee Simple |
| BROKER | CIR Realty |
| ROOMS | DIMENSIONS (m) | LEVEL |
|---|---|---|
| Family Room | 12`4" x 12`11" | Basement |
| Flex Space | 9`11" x 12`11" | Basement |
| 3pc Bathroom | 5`1" x 5`8" | Basement |
| Laundry | 14`1" x 13`1" | Basement |
| Bedroom | 13`11" x 12`8" | Basement |
| Entrance | 6`6" x 3`9" | Main |
| Living Room | 11`3" x 17`8" | Main |
| Kitchen | 12`7" x 11`3" | Main |
| Bedroom - Primary | 12`10" x 9`11" | Main |
| Bedroom | 9`3" x 8`3" | Main |
| Bedroom | 10`5" x 8`0" | Main |
| 4pc Bathroom | 4`11" x 11`2" | Main |

