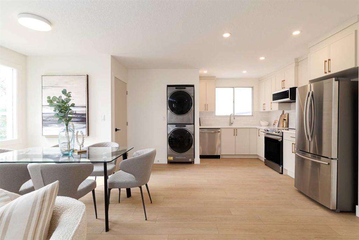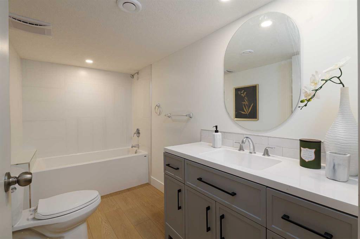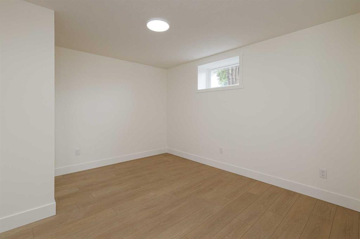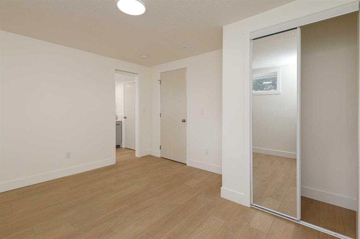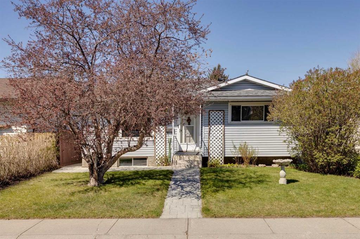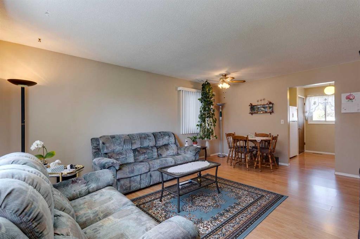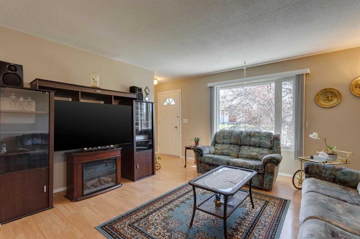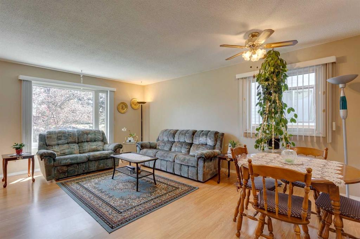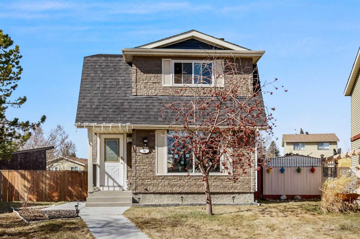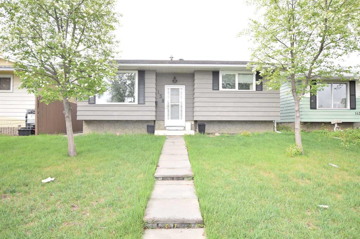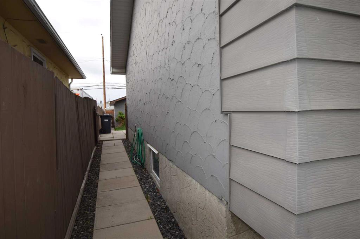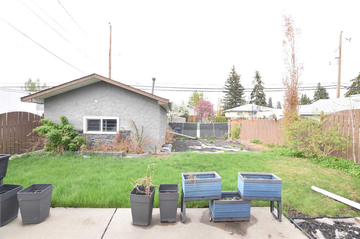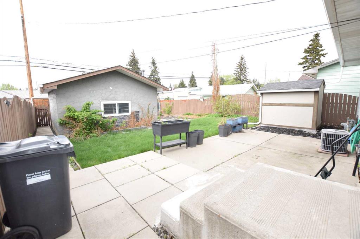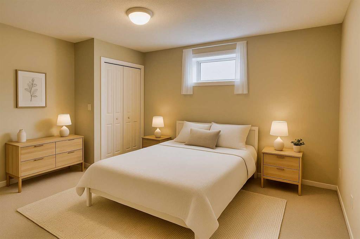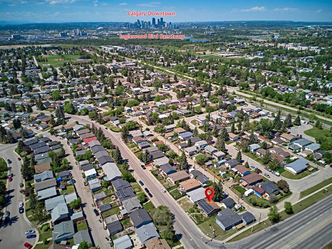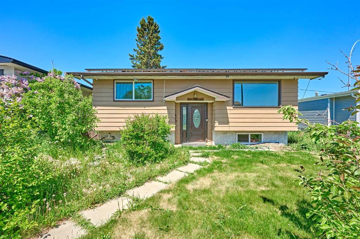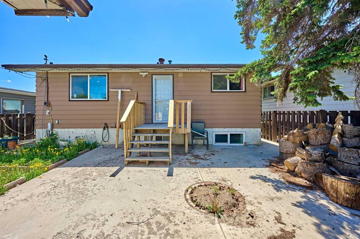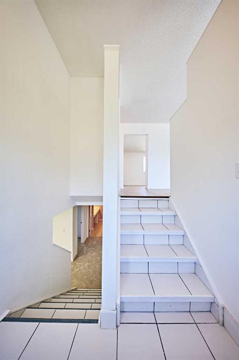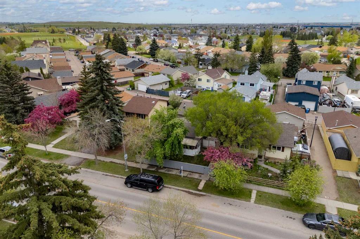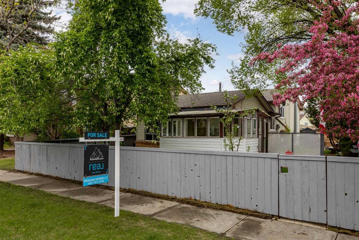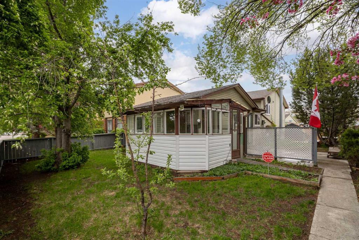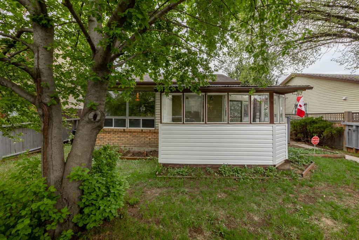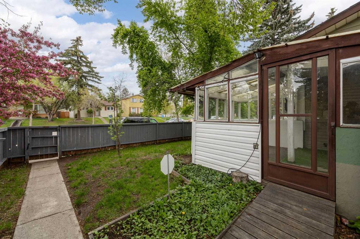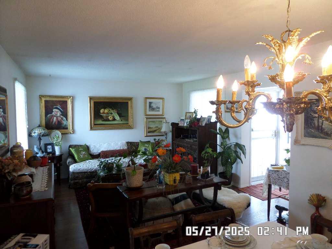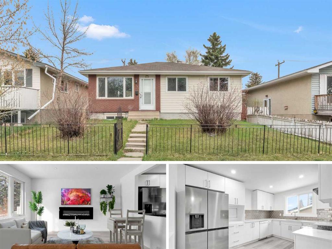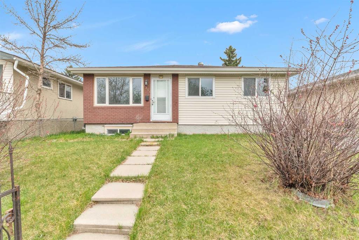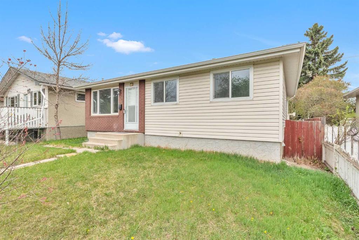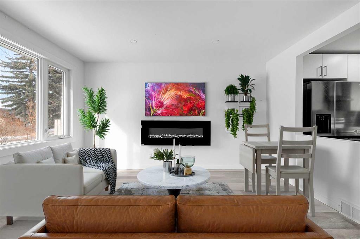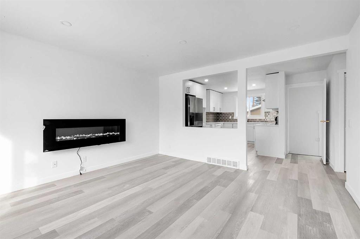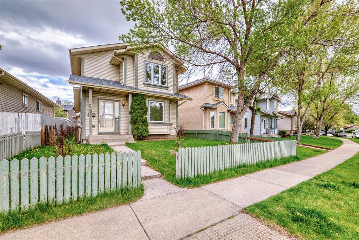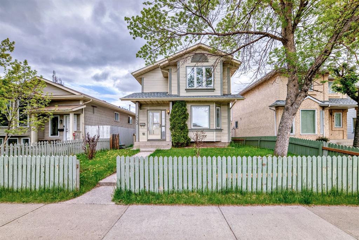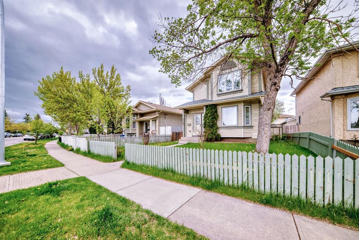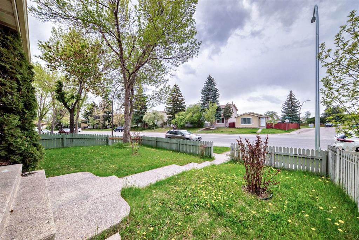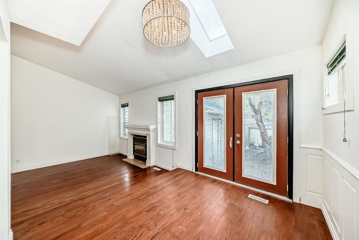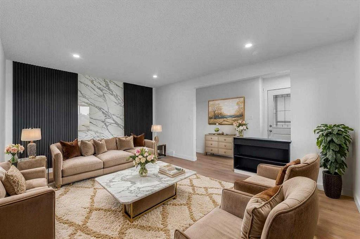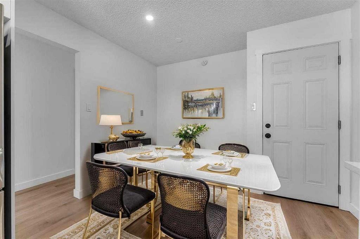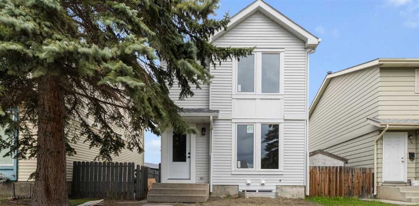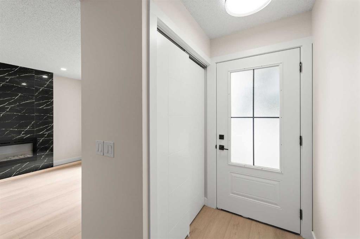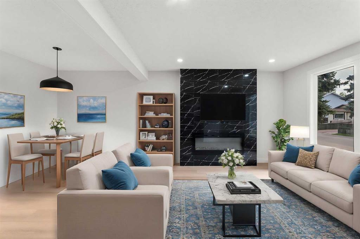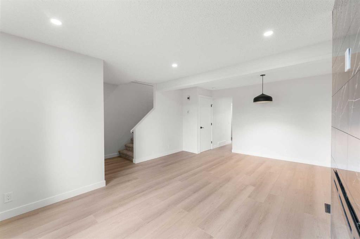3768 Dover Ridge Drive SE
Calgary T2B 2C9
MLS® Number: A2230725
$ 585,000
5
BEDROOMS
2 + 2
BATHROOMS
1,008
SQUARE FEET
1971
YEAR BUILT
Discover the ultimate investment opportunity in vibrant, family-friendly Dover—where modern luxury, prime location, and unbeatable cash flow come together. This fully renovated property stands out with two distinct suites (illegal basement suite), each boasting brand new kitchens and bathrooms, sophisticated designer finishes, and stylish hardware, cabinets, and backsplash. Throughout the home, luxury vinyl plank flooring adds both elegance and durability, while central air conditioning ensures year-round comfort for every tenant—a rare and valuable upgrade in this market. Both suites are uniquely designed to maximize tenant appeal, offering not only a main bathroom but also a private 2-piece ensuite in each unit, providing convenience and privacy that’s hard to find. The kitchens are chef-inspired with contemporary counters and thoughtful layouts, perfect for attracting quality renters. Step outside to find a large 20x22 garage with a brand new door and a gas line ready for heating—ideal for additional rental income or secure storage. The paved back lane offers easy access and enhances curb appeal. Location is everything, and this property delivers: just steps from schools, parks, and the transit line, it’s perfect for families and commuters alike. Dover is celebrated for its welcoming, multicultural community, excellent amenities, and proximity to Calgary’s downtown core—just minutes away by car or transit. Residents enjoy access to Valleyview Regional Park, with its playgrounds, sports fields, spray park, and stunning mountain and city views, making the neighboUrhood a magnet for young families and active lifestyles. With the potential to rent both suites and the garage separately, this home is a true cash machine. Dover’s affordable housing, strong community spirit, and easy access to major routes and employment hubs make it a top choice for investors and owner-occupiers alike. Don’t let this rare opportunity pass you by—book your private showing today and secure your place in one of Calgary’s most promising and connected communities!
| COMMUNITY | Dover |
| PROPERTY TYPE | Detached |
| BUILDING TYPE | House |
| STYLE | Bungalow |
| YEAR BUILT | 1971 |
| SQUARE FOOTAGE | 1,008 |
| BEDROOMS | 5 |
| BATHROOMS | 4.00 |
| BASEMENT | Separate/Exterior Entry, Finished, Full, Suite |
| AMENITIES | |
| APPLIANCES | Central Air Conditioner, Electric Stove, Microwave Hood Fan, Refrigerator, Washer/Dryer |
| COOLING | Central Air |
| FIREPLACE | N/A |
| FLOORING | Laminate |
| HEATING | Forced Air, Natural Gas |
| LAUNDRY | Laundry Room, Lower Level, Main Level, Multiple Locations |
| LOT FEATURES | Back Lane, Back Yard, City Lot, Few Trees, Front Yard, Gentle Sloping, Interior Lot, Rectangular Lot, Sloped Up, Standard Shaped Lot |
| PARKING | Double Garage Detached |
| RESTRICTIONS | None Known |
| ROOF | Asphalt, Asphalt Shingle |
| TITLE | Fee Simple |
| BROKER | Engel & Völkers Calgary |
| ROOMS | DIMENSIONS (m) | LEVEL |
|---|---|---|
| Family Room | 12`5" x 12`6" | Lower |
| Kitchen | 7`11" x 9`11" | Lower |
| Dining Room | 5`0" x 9`2" | Lower |
| Bedroom | 9`6" x 12`10" | Lower |
| Bedroom | 10`8" x 12`1" | Lower |
| Storage | 4`1" x 11`2" | Lower |
| 4pc Bathroom | 0`0" x 0`0" | Lower |
| 2pc Ensuite bath | 0`0" x 0`0" | Lower |
| Dining Room | 7`2" x 10`0" | Main |
| Kitchen | 7`8" x 11`8" | Main |
| Living Room | 12`4" x 14`3" | Main |
| Bedroom - Primary | 10`0" x 13`1" | Main |
| Bedroom | 9`0" x 9`6" | Main |
| Bedroom | 9`0" x 10`6" | Main |
| 4pc Bathroom | 0`0" x 0`0" | Main |
| 2pc Ensuite bath | 0`0" x 0`0" | Main |






