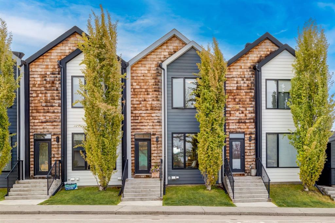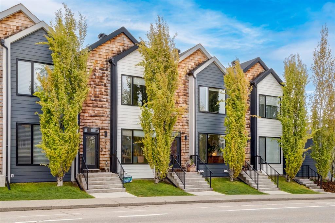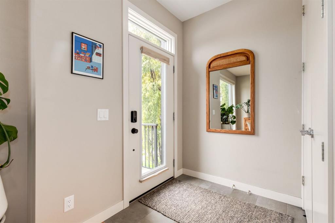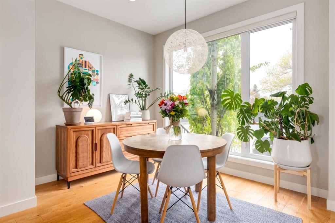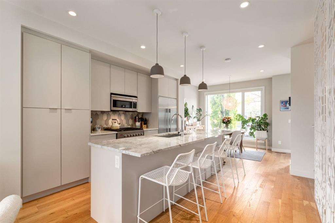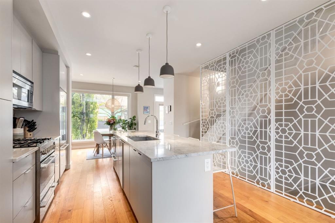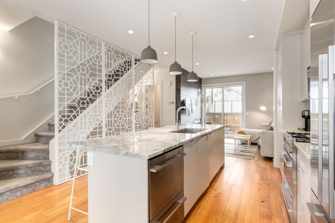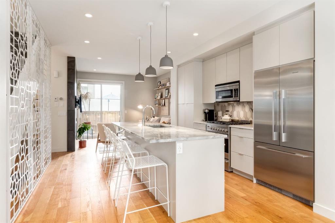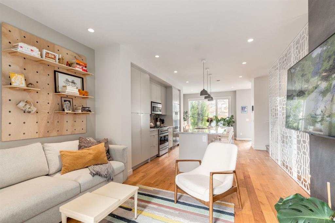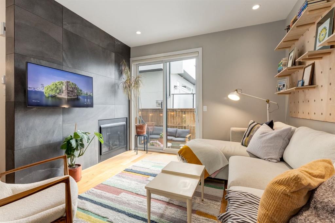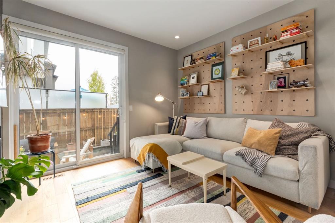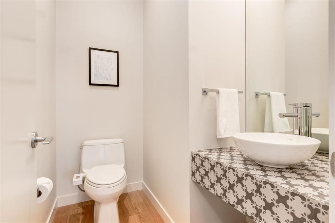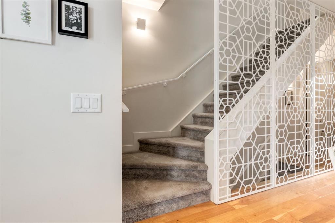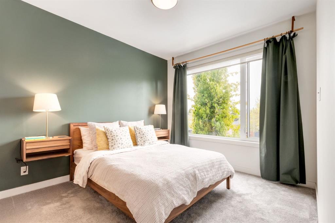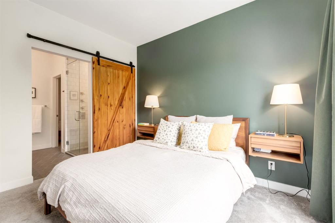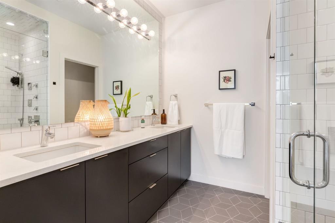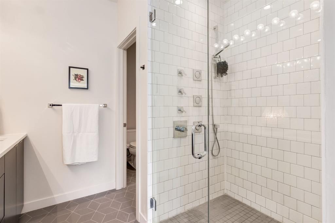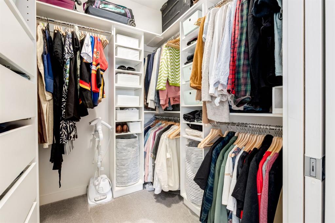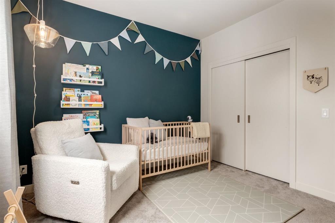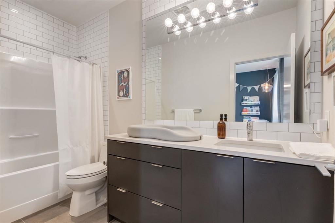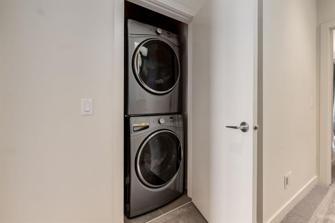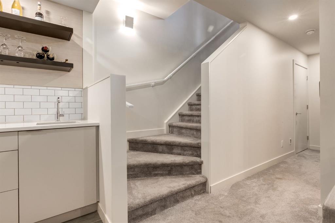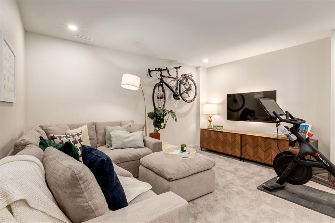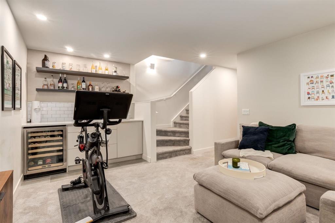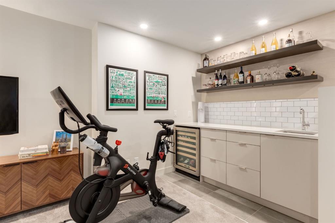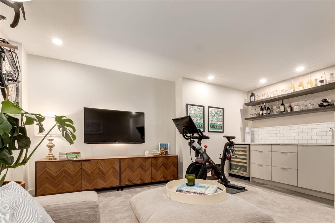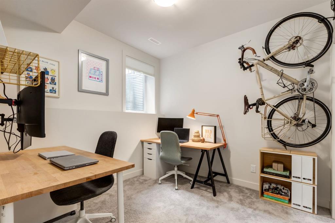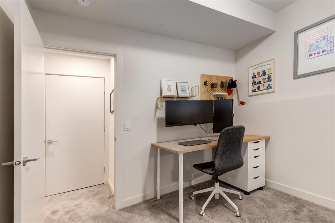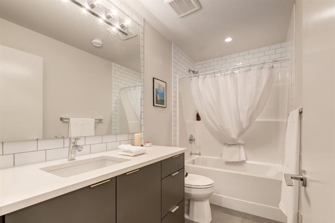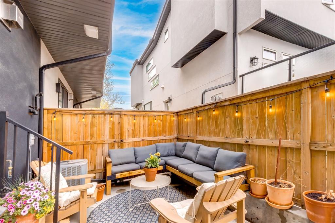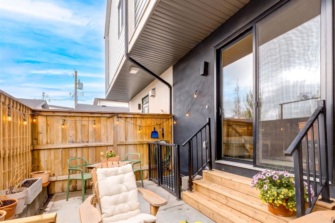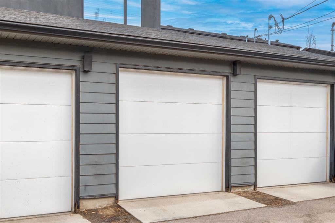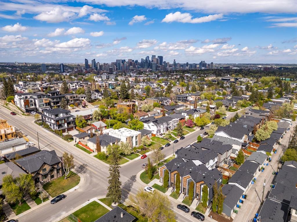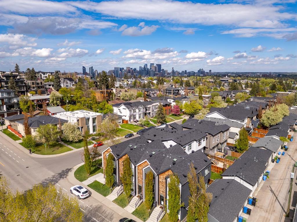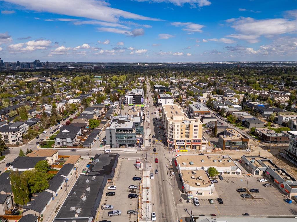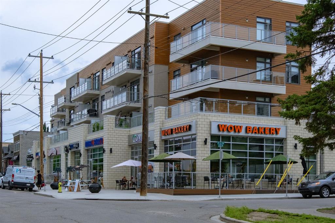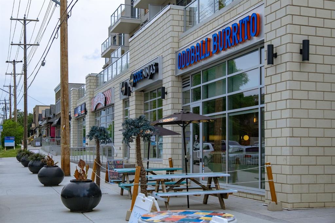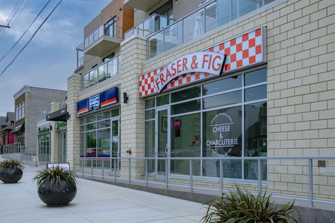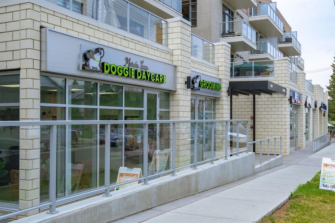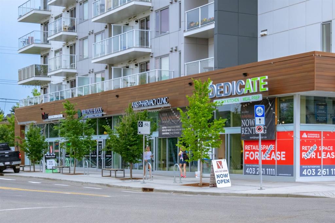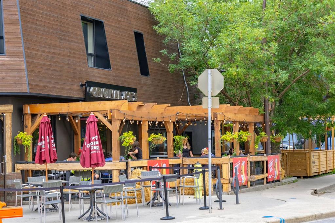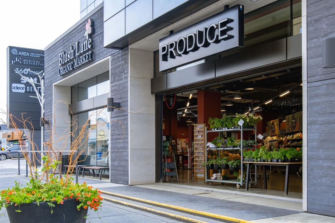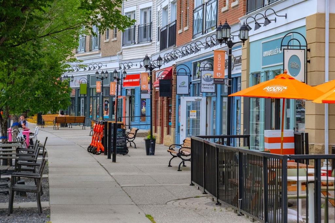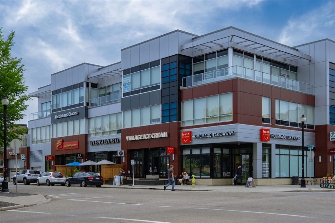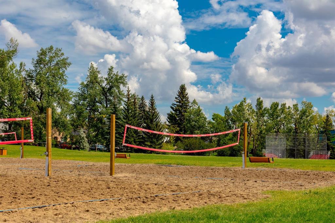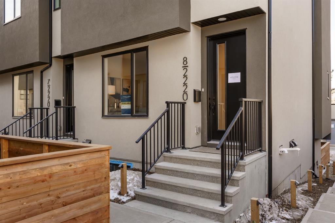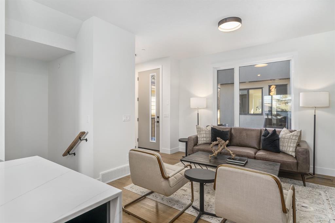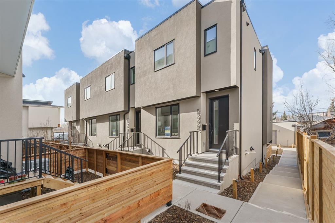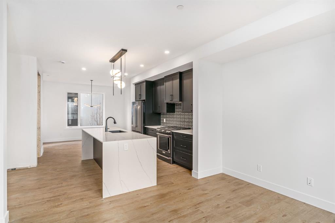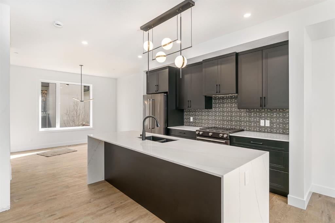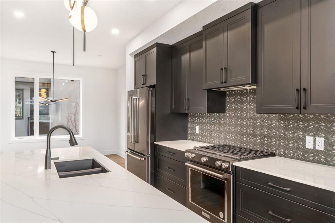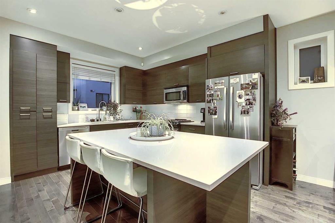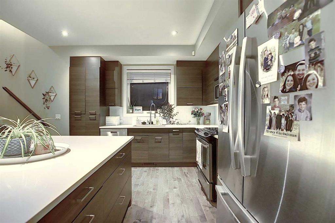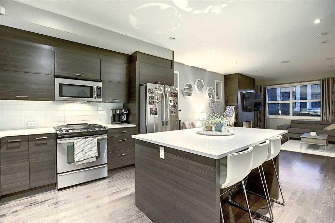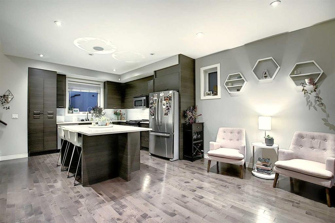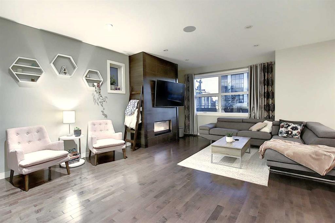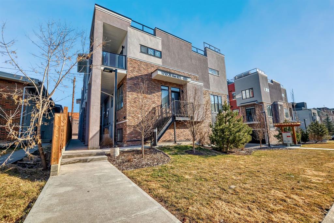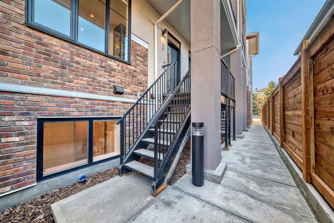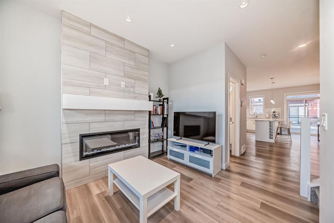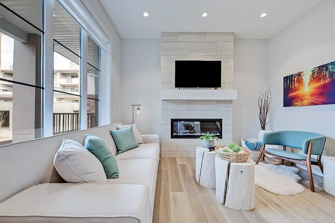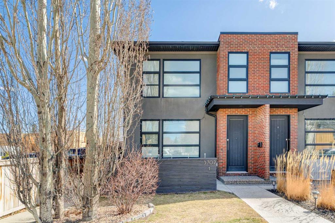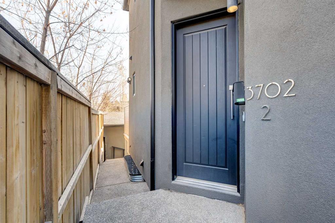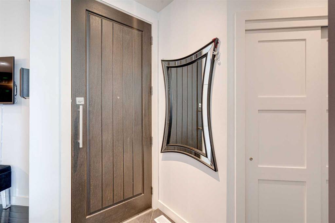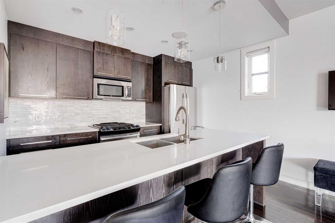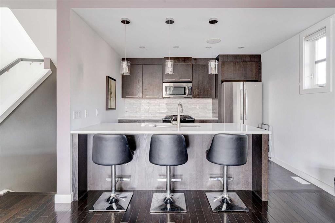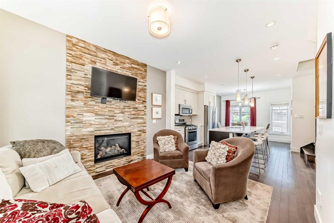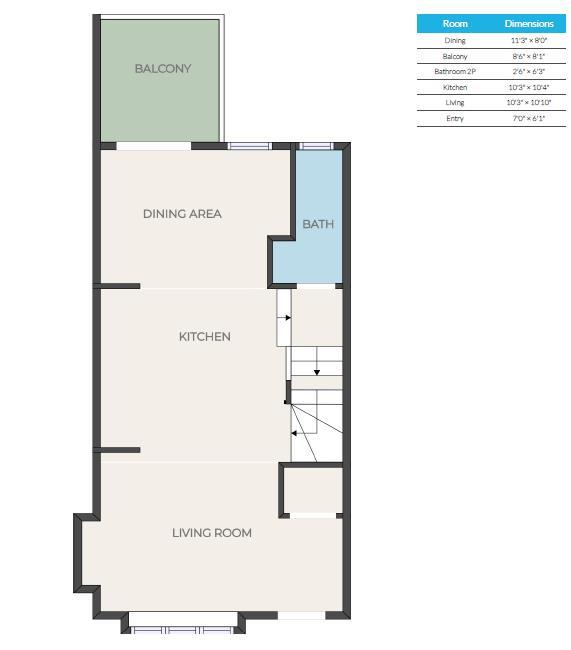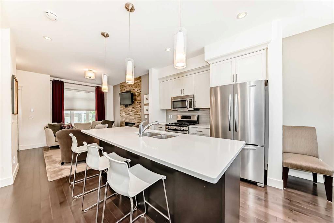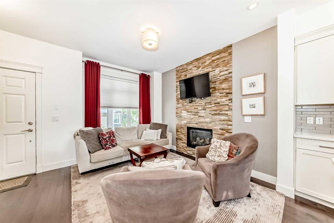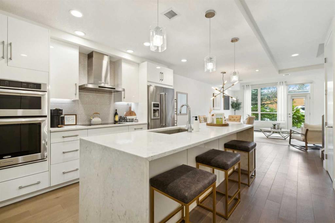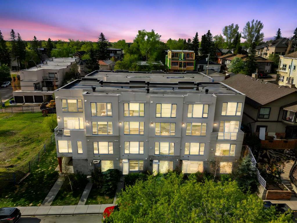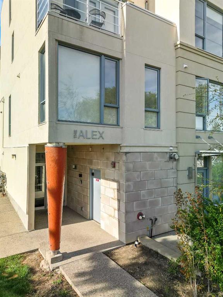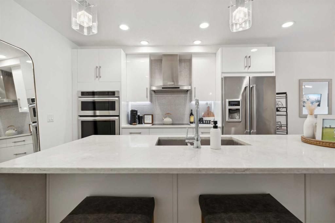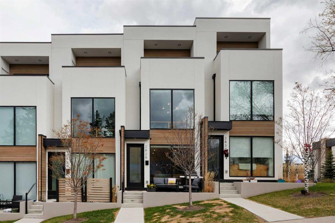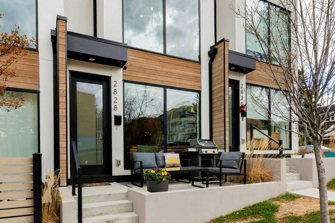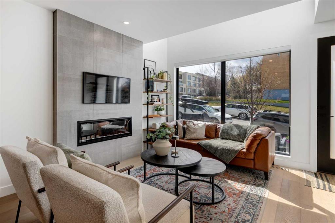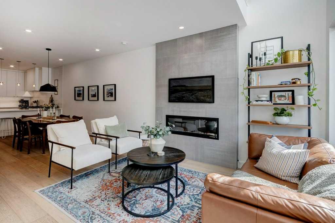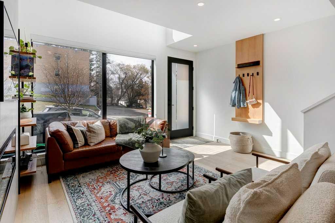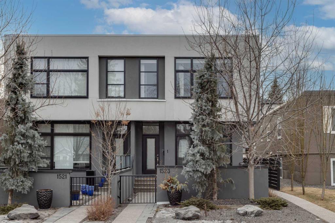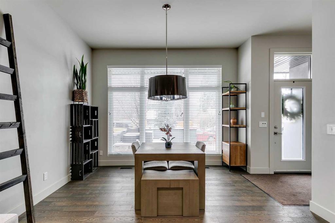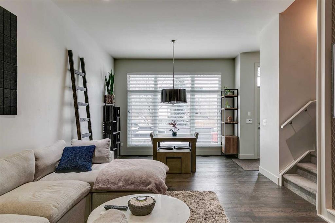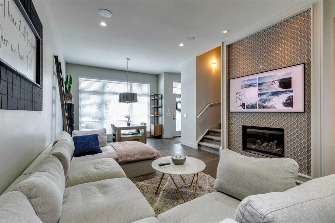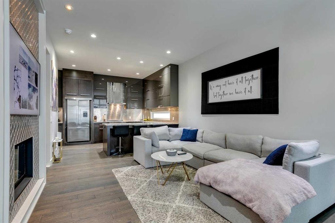3212 20 Street SW
Calgary T2T 6T6
MLS® Number: A2223430
$ 649,900
3
BEDROOMS
3 + 1
BATHROOMS
1,277
SQUARE FEET
2015
YEAR BUILT
Live in one of Calgary's most coveted districts in the heart of Marda Loop in this stunning RNDSQR built masterpiece. This beautiful 4plex townhome is located just steps from all of the amenities Marda Loop has to offer, boasts high-end designer finishing throughout, hardwood flooring, and features three bedrooms, 3.5 bathrooms, a private outdoor space, central A/C, and a single garage. Step into your spacious front entryway which is flooded with natural light through the glass door and transom window overhead. The open concept floorplan is thoughtfully designed to feature an immaculate central kitchen that showcases beautiful natural stone countertops, a beautiful mosaic tile backsplash, a large center island with bar seating for hosting guests, full-height cabinetry with a built-in pullout pantry, and high-end Fisher Paykel appliances including a gas stove and a sleek split load dishwasher. The dining room is flooded with natural light through the large west facing window and flaunts room to entertain with a full sized table, adorned overhead by designer lighting. The rear of the home displays your sprawling living room with a cozy gas fireplace and is styled with showpiece peg board artwork with open shelving. The living room spills out through sliding glass doors into your private outdoor oasis, perfect for catching sunrays and entertaining friends. A tasteful powder room with a stylish raised sink, bespoke tile work, and soaring ceilings completes the main level. Up the stairs includes top floor laundry and two large bedrooms, both with their own ensuite bathrooms. The primary bedroom is sized to accommodate king sized furniture and includes a spacious walk-in closet with functional closet organizers, tailored curtains framing the large west facing window, and mature trees to provide greenery and add privacy to your bedroom. Through the custom barn door is your primary ensuite bathroom which includes dual sinks, heated floors, stone countertops, a tiled feature wall, and a luxurious, fully tiled stand up shower with a rain head and 3 jets. The second spacious bedroom is located down the hall and boasts treetop and city views, a full four-piece ensuite bathroom with tons of storage, a huge amount of stone counter space, and the same high end finishings that you’ve grown accustom to throughout this magnificent home. The functional lower level includes a large media space for hosting movie nights with it’s own wet bar with wine fridge, a spacious third bedroom, a third full bathroom, and storage space. Enjoy the beautiful architecture and charming, mature trees that surround this boutique 4plex and offer additional beauty and privacy. Additional features include an insulated single garage, central air conditioning, mature trees out every window, stunning natural light throughout, and an unbeatable location which is close to groceries, cafes, restaurants, boutique shops, iced cream, River Park/Sandy Beach, and a quick commute downtown.
| COMMUNITY | South Calgary |
| PROPERTY TYPE | Row/Townhouse |
| BUILDING TYPE | Four Plex |
| STYLE | 2 Storey |
| YEAR BUILT | 2015 |
| SQUARE FOOTAGE | 1,277 |
| BEDROOMS | 3 |
| BATHROOMS | 4.00 |
| BASEMENT | Finished, Full |
| AMENITIES | |
| APPLIANCES | Central Air Conditioner, Dishwasher, Dryer, Gas Stove, Microwave Hood Fan, Refrigerator, Washer, Window Coverings |
| COOLING | Central Air |
| FIREPLACE | Gas, Living Room, Tile |
| FLOORING | Carpet, Hardwood, Tile |
| HEATING | In Floor, Forced Air |
| LAUNDRY | In Unit, Laundry Room, Upper Level |
| LOT FEATURES | Back Yard, Few Trees, Front Yard, Gentle Sloping, Landscaped, Lawn |
| PARKING | Insulated, Single Garage Detached |
| RESTRICTIONS | Restrictive Covenant |
| ROOF | Asphalt Shingle |
| TITLE | Fee Simple |
| BROKER | RE/MAX First |
| ROOMS | DIMENSIONS (m) | LEVEL |
|---|---|---|
| Game Room | 13`10" x 12`10" | Basement |
| Other | 7`0" x 4`0" | Basement |
| Bedroom | 9`5" x 9`5" | Basement |
| 4pc Bathroom | 9`5" x 4`11" | Basement |
| Furnace/Utility Room | 7`0" x 3`6" | Basement |
| Storage | 15`9" x 3`9" | Basement |
| Kitchen | 14`0" x 10`0" | Main |
| Living Room | 11`2" x 10`2" | Main |
| Dining Room | 10`0" x 8`0" | Main |
| 2pc Bathroom | 6`5" x 5`0" | Main |
| Foyer | 5`5" x 5`0" | Main |
| Bedroom - Primary | 16`10" x 12`10" | Upper |
| Nook | 3`4" x 2`4" | Upper |
| Walk-In Closet | 6`8" x 6`2" | Upper |
| 4pc Ensuite bath | 11`5" x 8`11" | Upper |
| Bedroom | 11`1" x 10`11" | Upper |
| 4pc Ensuite bath | 11`1" x 4`11" | Upper |
| Laundry | 3`4" x 3`0" | Upper |

