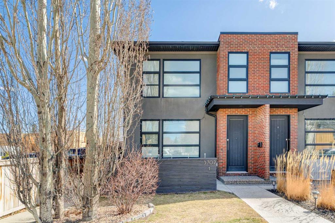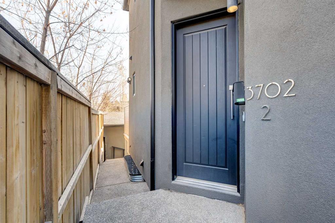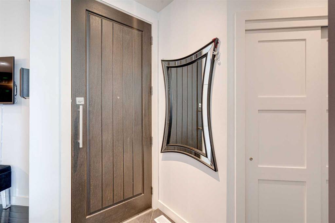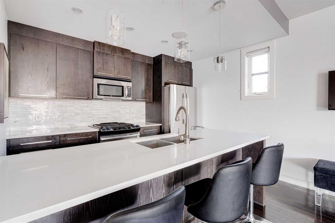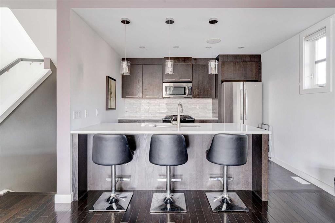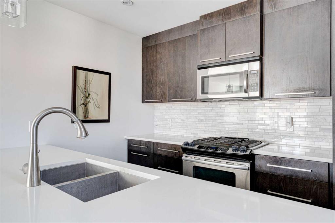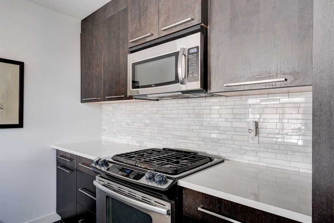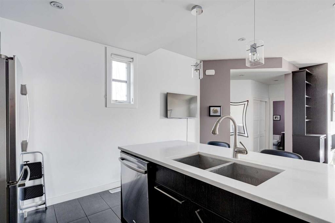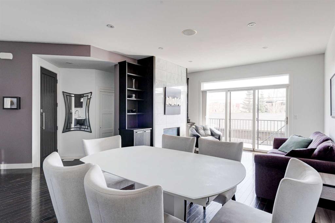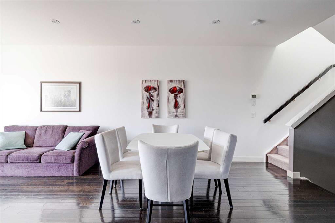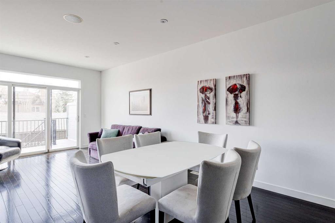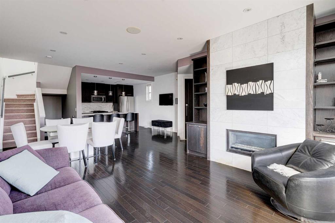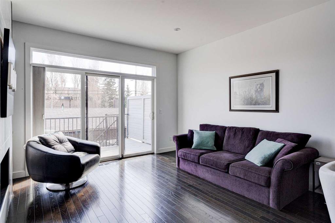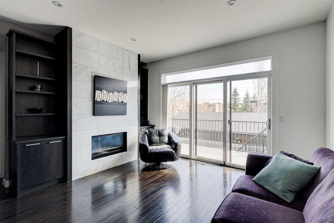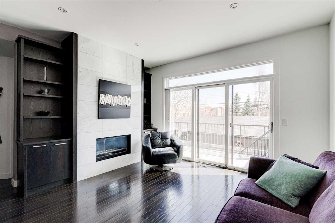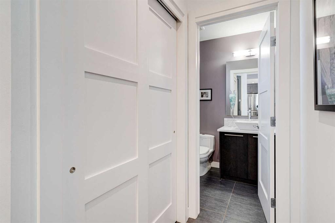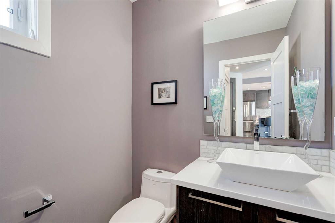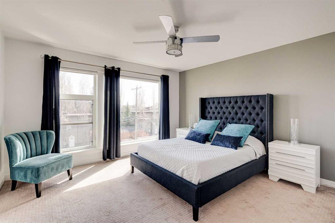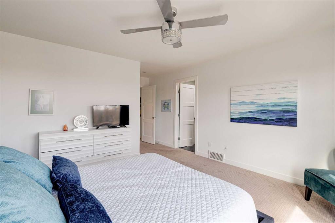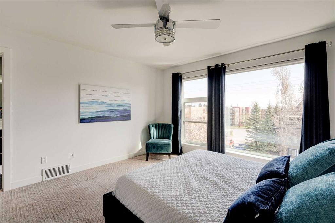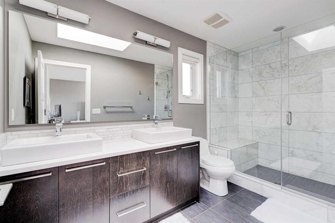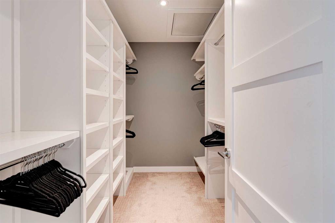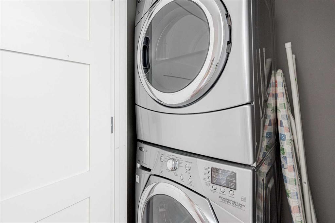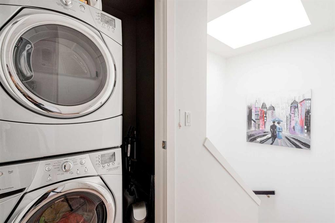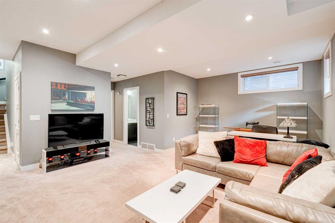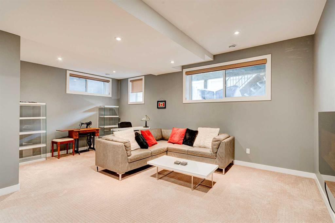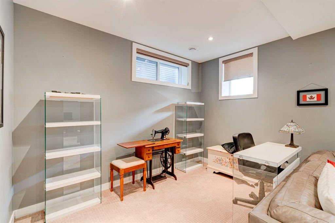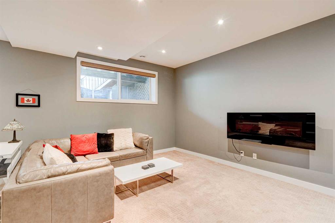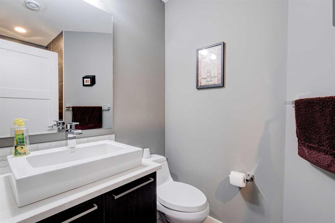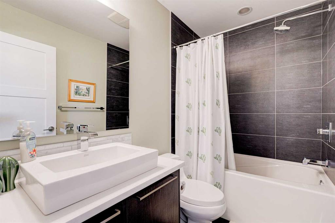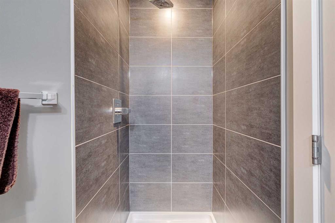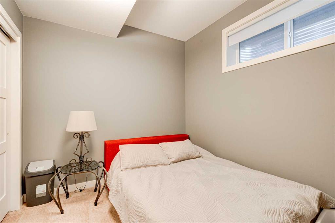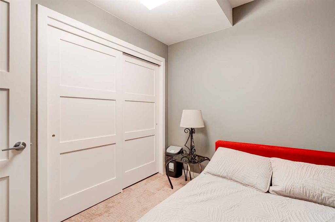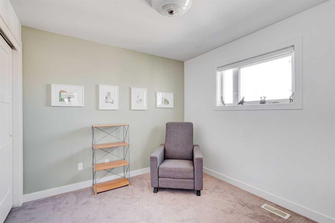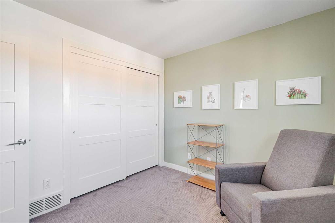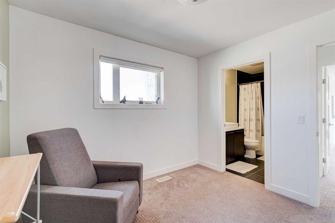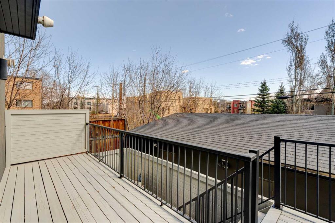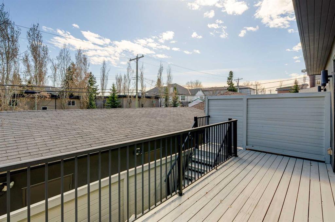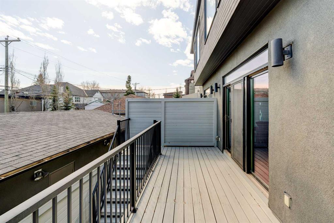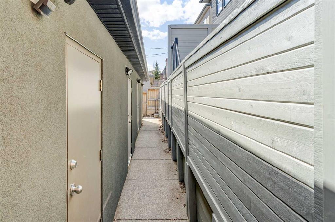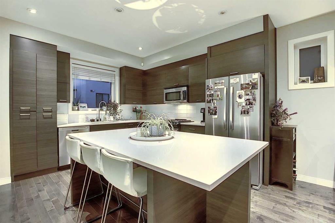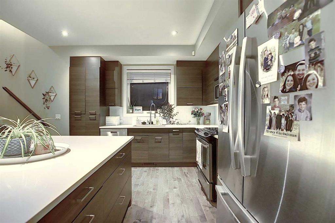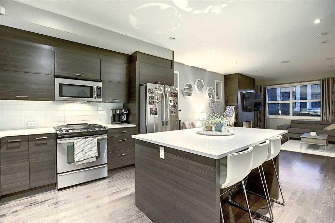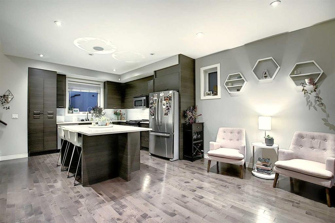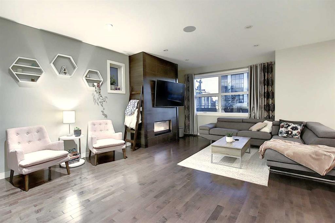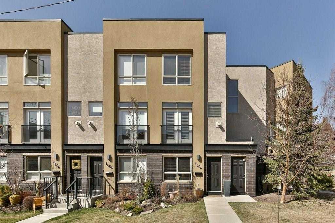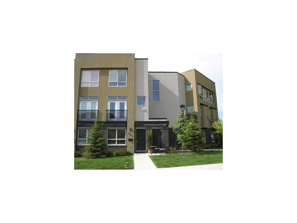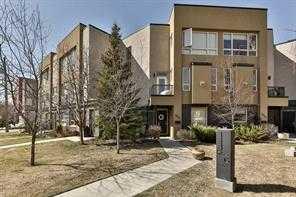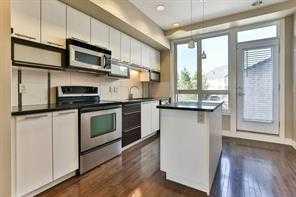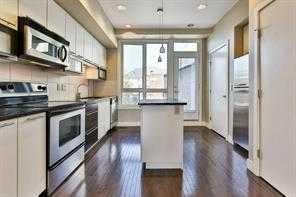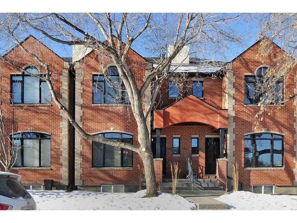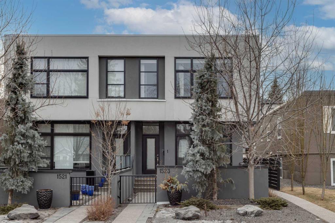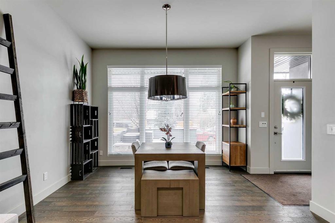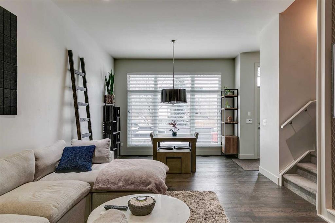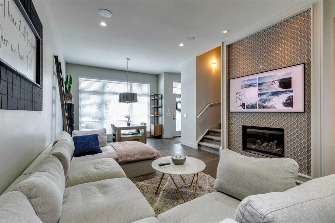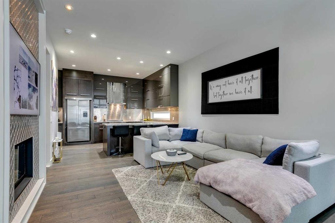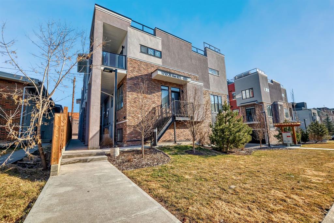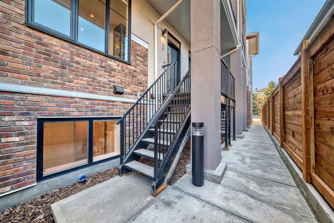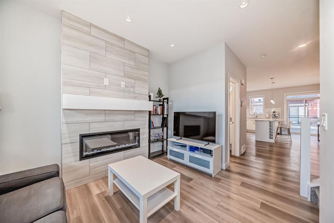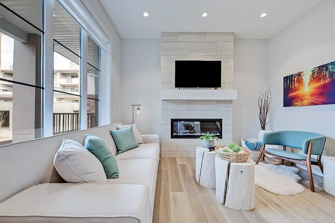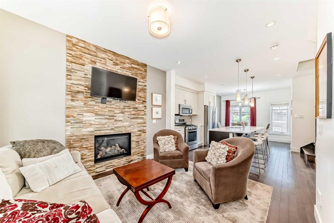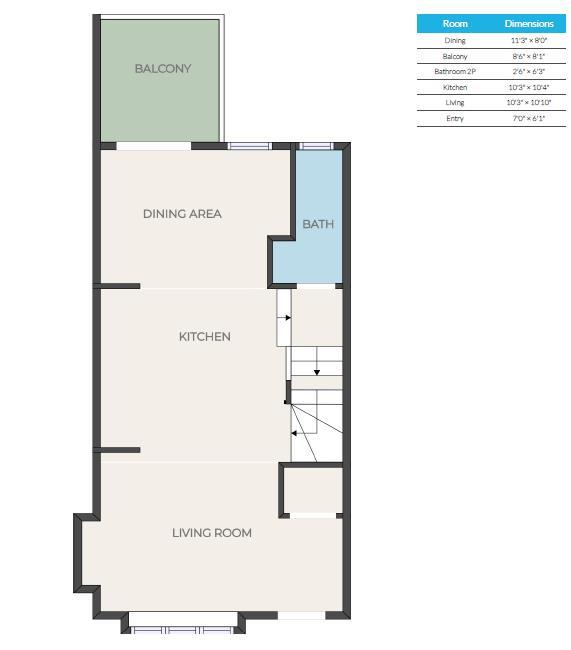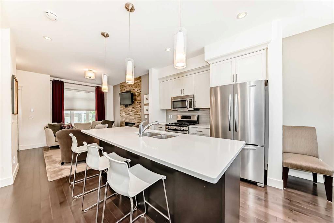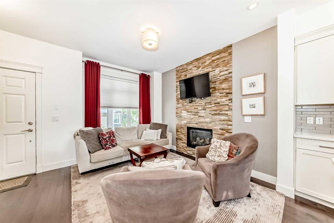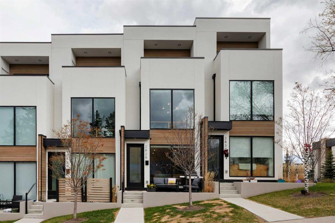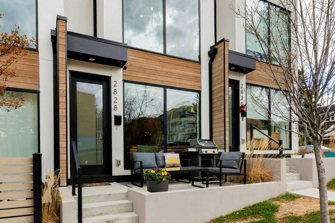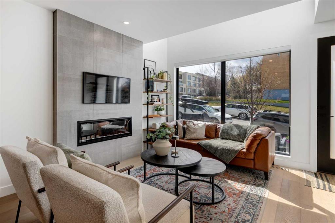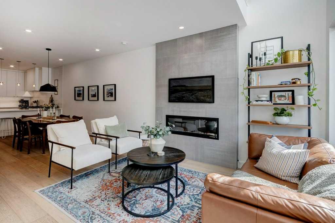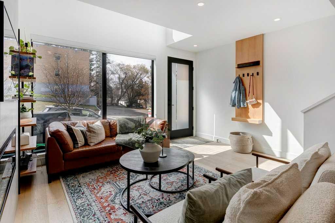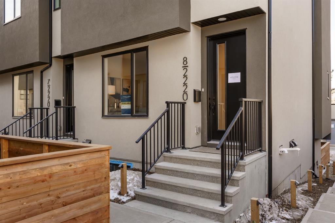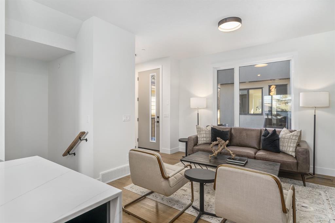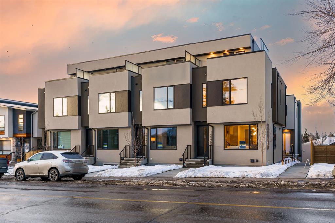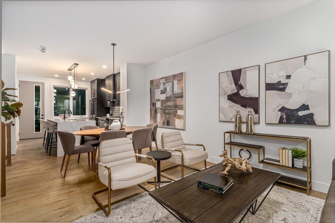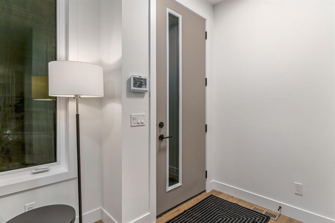2, 3702 16 Street SW
Calgary T2T 4H2
MLS® Number: A2210196
$ 659,900
3
BEDROOMS
3 + 1
BATHROOMS
1,356
SQUARE FEET
2011
YEAR BUILT
Don't miss out on this wonderful three bedroom and three full bathroom two-storey situated in the highly sought-after community of Altadore. This stunning home is within walking distance to Kiwanis Park and the River Park, as well as the vibrant shops, restaurants, and pubs of Marda Loop, and is just minutes away from schools and downtown. The property features high-end finishes, including solid core doors, a built-in sound system, and extensive Carrera marble and limestone tiling. Thoughtful details such as closet organizers, elegant lighting fixtures, and 9-foot ceilings enhance the overall aesthetic. The main floor boasts a seamless flow of hardwood and tile throughout, showcasing a gourmet kitchen equipped with espresso cabinets, stainless steel appliances, a gas stove, quartz countertops, a glass tile backsplash, and an inviting eating bar. The adjoining dining area and living room, complete with a fireplace adorned in floor-to-ceiling tile and built-in shelving, provide direct access to a spacious deck, perfect for entertaining. A conveniently located laundry room and powder room round out this thoughtfully designed space. The upper level features two generously sized bedrooms, each with its own luxurious 4-piece ensuite. The master bathroom ensuite is particularly impressive, featuring dual vessel sinks and a fully-tiled grand master shower. The fully developed basement offers a cozy family room, an additional 3-piece bathroom, and a third bedroom, providing ample space for relaxation and entertainment. Additional highlights include a single detached garage and low-maintenance living for a truly effortless lifestyle. Book your viewing today!
| COMMUNITY | Altadore |
| PROPERTY TYPE | Row/Townhouse |
| BUILDING TYPE | Four Plex |
| STYLE | 2 Storey |
| YEAR BUILT | 2011 |
| SQUARE FOOTAGE | 1,356 |
| BEDROOMS | 3 |
| BATHROOMS | 4.00 |
| BASEMENT | Finished, Full |
| AMENITIES | |
| APPLIANCES | Dishwasher, Dryer, Garage Control(s), Gas Stove, Microwave Hood Fan, Refrigerator, Washer, Window Coverings |
| COOLING | None |
| FIREPLACE | Gas |
| FLOORING | Carpet, Hardwood, Tile |
| HEATING | Forced Air, Natural Gas |
| LAUNDRY | Upper Level |
| LOT FEATURES | Back Lane |
| PARKING | Single Garage Detached |
| RESTRICTIONS | Pet Restrictions or Board approval Required |
| ROOF | Asphalt Shingle |
| TITLE | Fee Simple |
| BROKER | CIR Realty |
| ROOMS | DIMENSIONS (m) | LEVEL |
|---|---|---|
| Family Room | 19`4" x 16`0" | Basement |
| Bedroom | 9`10" x 8`10" | Basement |
| 3pc Bathroom | 8`8" x 4`10" | Basement |
| Furnace/Utility Room | 10`0" x 5`4" | Basement |
| 2pc Bathroom | 5`4" x 4`10" | Main |
| Kitchen | 11`8" x 9`0" | Main |
| Dining Room | 13`11" x 11`2" | Main |
| Living Room | 13`11" x 11`4" | Main |
| Foyer | 9`0" x 3`4" | Main |
| Bedroom - Primary | 13`6" x 13`4" | Upper |
| Bedroom | 10`2" x 9`6" | Upper |
| 4pc Ensuite bath | 12`2" x 6`2" | Upper |
| 4pc Ensuite bath | 8`8" x 5`0" | Upper |
| Laundry | 5`0" x 3`2" | Upper |

