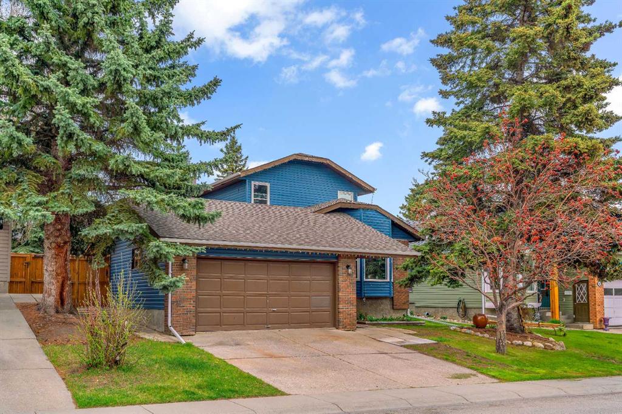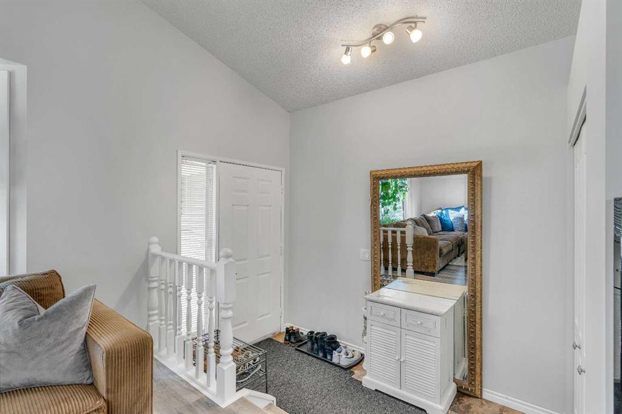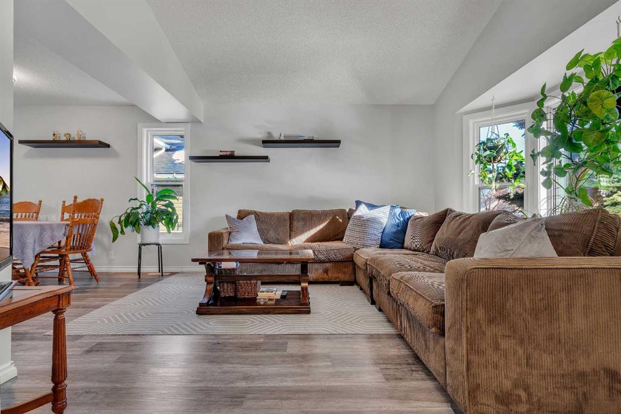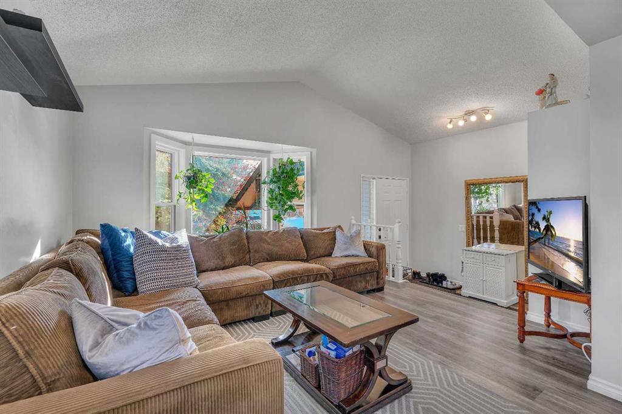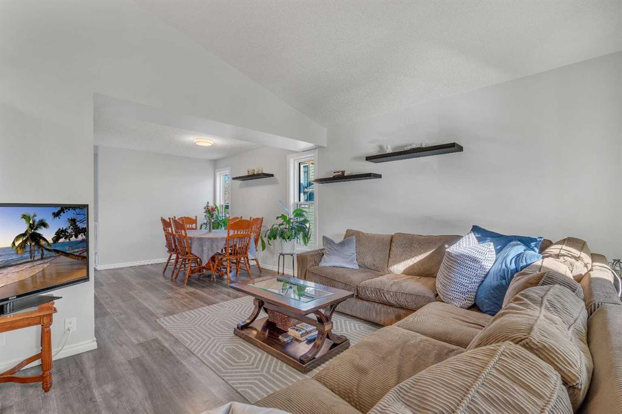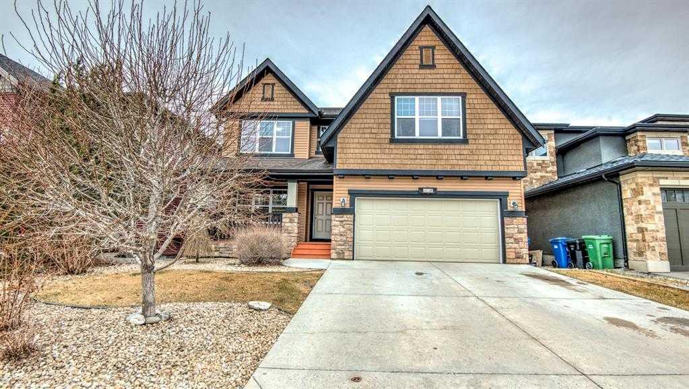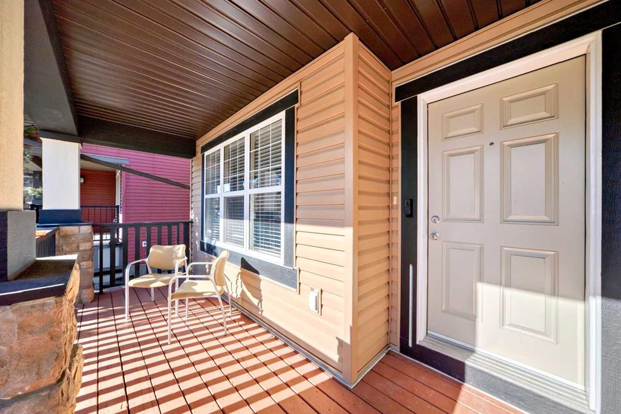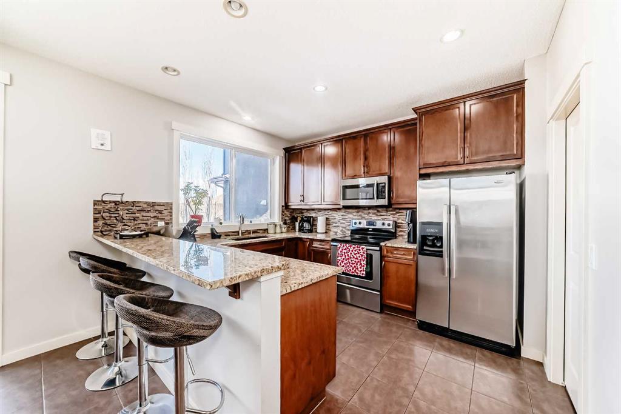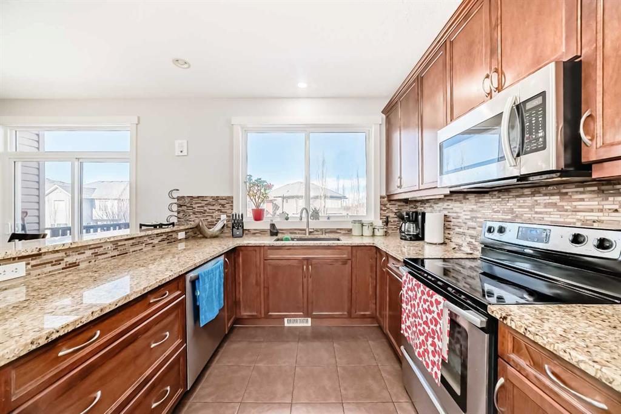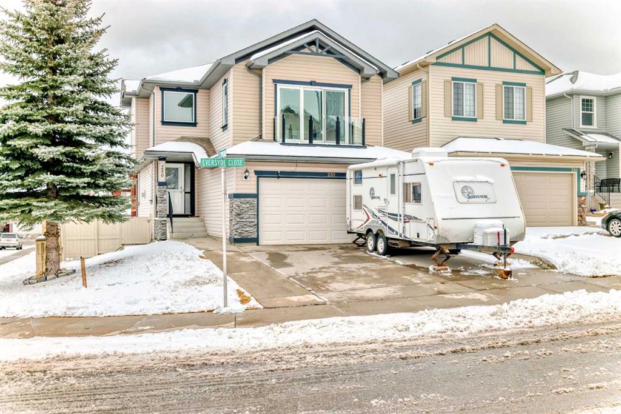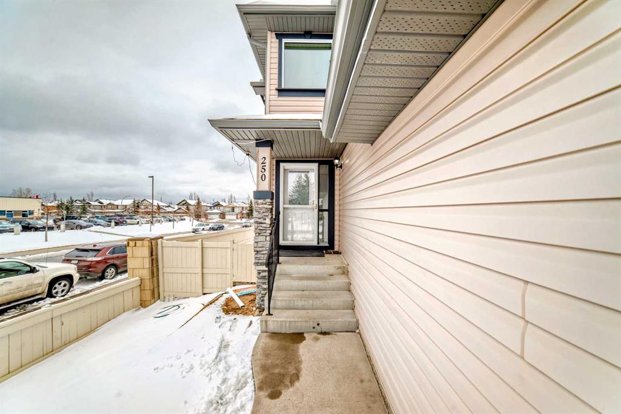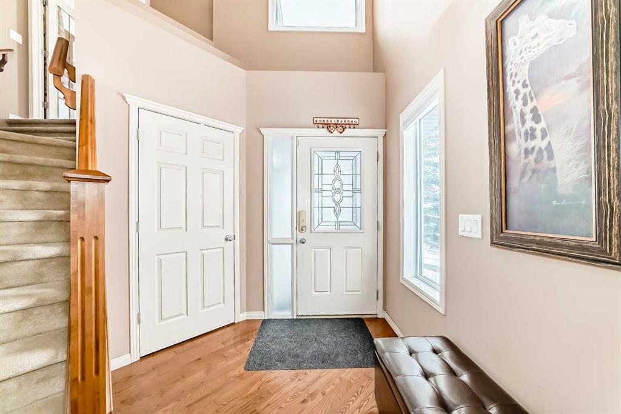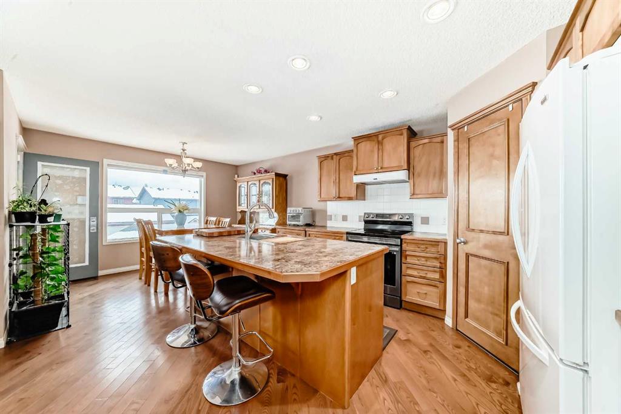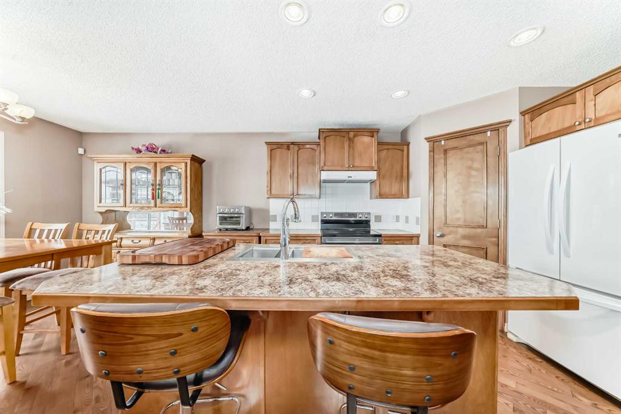319 Millview Place SW
Calgary T2Y 2X6
MLS® Number: A2208295
$ 760,000
4
BEDROOMS
3 + 0
BATHROOMS
1,431
SQUARE FEET
1992
YEAR BUILT
**OPEN HOUSE SAT & SUN, APRIL 5TH & 6TH AT 1-3 PM** *VISIT MULTIMEDIA LINK FOR FULL DETAILS & FLOORPLANS!* Tucked away on a peaceful cul-de-sac, this FULLY RENOVATED BUNGALOW offers over 2,660 sq ft of thoughtfully designed living space across the main floor and the finished basement. Situated on an EXPANSIVE 10,000+ SQ FT PIE LOT, this home boasts ample space for entertaining, gardening, and enjoying your private retreat. Step inside to SOARING 12’ VAULTED CEILINGS that enhance the openness of the main floor. Rich hardwood floors lead you through the front living room, where a cozy gas fireplace invites you to relax while basking in natural light from the large bay windows. Every window on the main floor includes at least one operable section for fresh air circulation and Hunter Douglas vinyl shutters. A large formal dining area has plenty of space for a full-sized dining set. The kitchen boasts ALL-NEW S/S APPLIANCES, including a French door fridge and a JennAir smooth cooktop with a powerful downdraft fan seamlessly integrated into the island. The well-designed layout provides plenty of counter space and abundant cabinetry for exceptional storage. Adjacent to the kitchen is a breakfast nook with large bay windows overlooking the backyard and a second living space, ideal for unwinding with a coffee or a good book. The expansive primary suite boasts a large window and a soft-close barn door leading to the spa-like 4pc ensuite, which features a deep soaker jacuzzi tub, a stand-up shower, and access to a large walk-in closet with custom shelving. The second bedroom features its own walk-in closet and easy access to the main 3pc bathroom with a fully tiled shower, perfect for guests or family members. A large laundry room with a side-by-side washer/dryer provides ample storage and keeps cleaning supplies discreetly tucked away. Downstairs, the fully developed basement (completed in 2015) offers a spacious living area, two additional bedrooms with large windows, a 4pc bathroom, and a huge storage room, ensuring you’ll never run out of space. All Poly-B plumbing was removed for added peace of mind as part of the renovation. Outside, the massive, fully fenced backyard features a large wooden deck with a gazebo, a pergola, and ample yard space. Additional upgrades include a new roof, hot water tank, furnace with humidifier, air conditioner, water softener, and a central vacuum system. The double attached garage provides ample space for vehicles, tools, and extra storage, while the expansive driveway offers additional parking. Located in the vibrant community of Millrise, this home is just minutes from Millrise Plaza, Shawnessy Shopping Centre, and Fish Creek Park. Families will appreciate the proximity to schools, and commuters will love the easy access to public transit, including two CTrain stations and major roadways like Macleod Trail and Stoney Trail. Schedule your private viewing today!
| COMMUNITY | Millrise |
| PROPERTY TYPE | Detached |
| BUILDING TYPE | House |
| STYLE | Bungalow |
| YEAR BUILT | 1992 |
| SQUARE FOOTAGE | 1,431 |
| BEDROOMS | 4 |
| BATHROOMS | 3.00 |
| BASEMENT | Finished, Full |
| AMENITIES | |
| APPLIANCES | Dishwasher, Dryer, Electric Stove, Refrigerator, Washer, Water Softener |
| COOLING | Central Air |
| FIREPLACE | Gas |
| FLOORING | Carpet, Hardwood |
| HEATING | Forced Air, Natural Gas |
| LAUNDRY | Laundry Room, Main Level |
| LOT FEATURES | Back Yard, Cul-De-Sac, Garden, Pie Shaped Lot |
| PARKING | Double Garage Attached |
| RESTRICTIONS | None Known |
| ROOF | Asphalt Shingle |
| TITLE | Fee Simple |
| BROKER | RE/MAX House of Real Estate |
| ROOMS | DIMENSIONS (m) | LEVEL |
|---|---|---|
| Bedroom | 54`5" x 35`3" | Basement |
| Bedroom | 37`6" x 34`9" | Basement |
| Game Room | 69`6" x 48`8" | Basement |
| Storage | 59`11" x 36`1" | Basement |
| 4pc Bathroom | Basement | |
| Living Room | 55`3" x 38`7" | Main |
| Kitchen | 31`9" x 29`6" | Main |
| Dining Room | 36`8" x 33`1" | Main |
| Nook | 26`6" x 28`2" | Main |
| Den | 51`8" x 40`9" | Main |
| Bedroom - Primary | 51`8" x 36`4" | Main |
| Bedroom | 36`11" x 32`10" | Main |
| Laundry | 19`5" x 17`6" | Main |
| 3pc Bathroom | Main | |
| 4pc Ensuite bath | Main |



































































