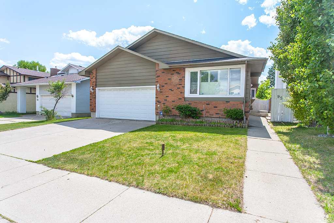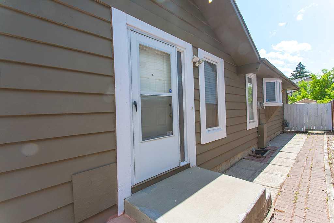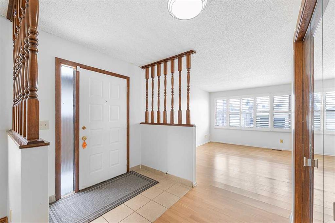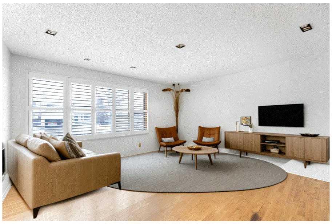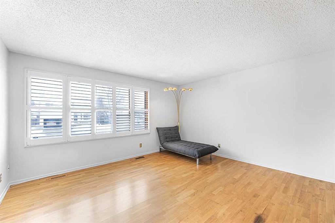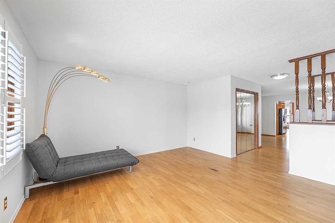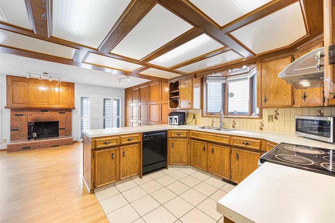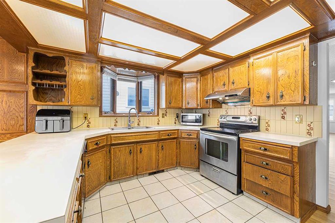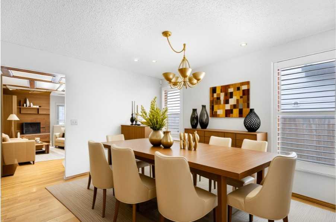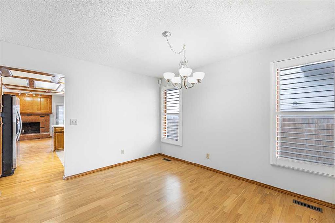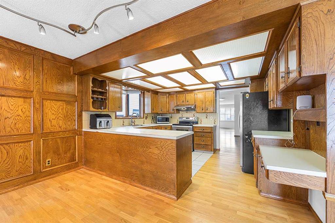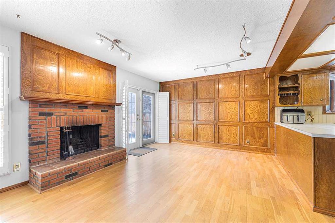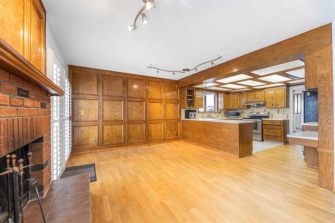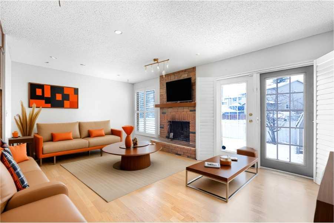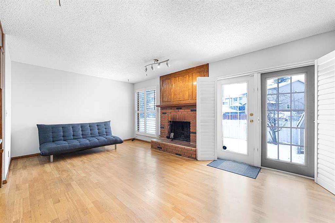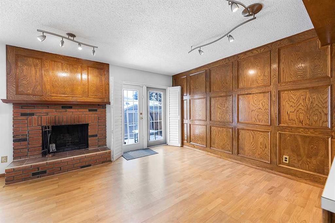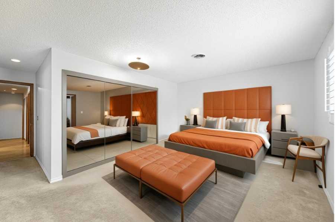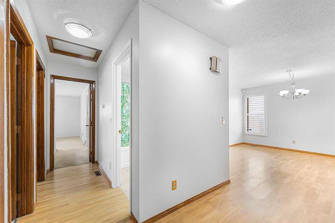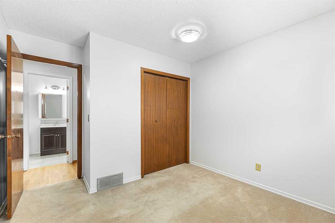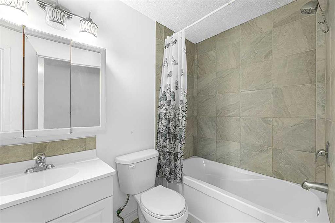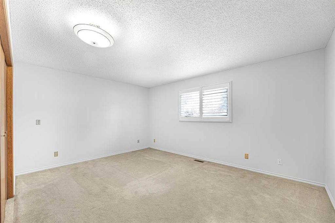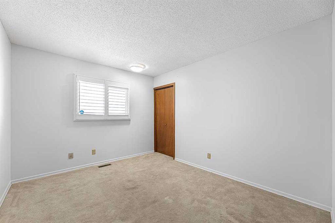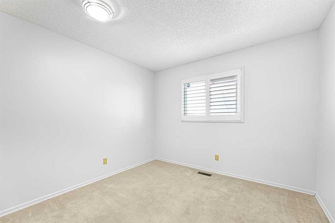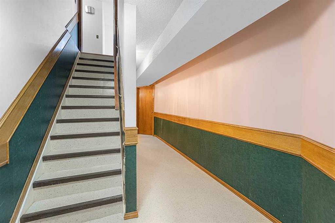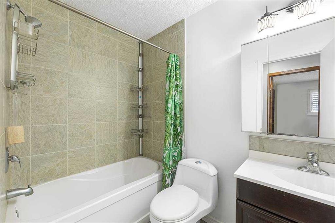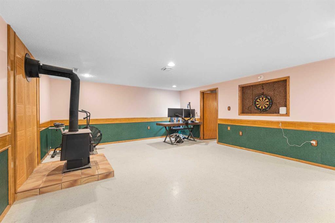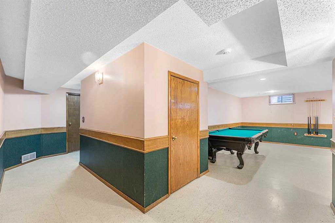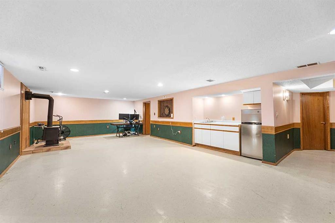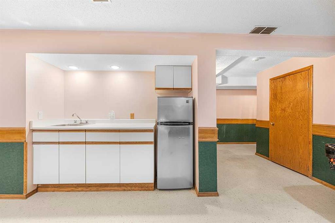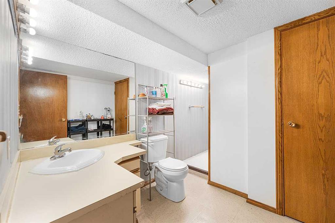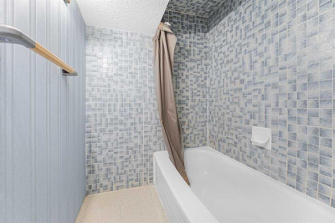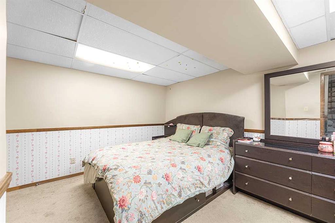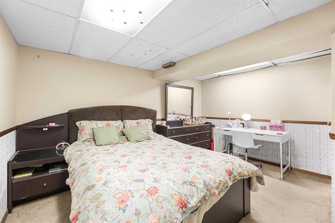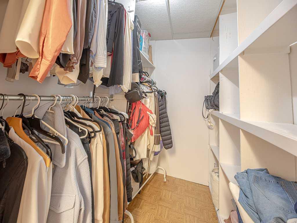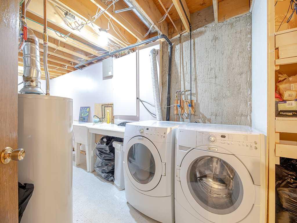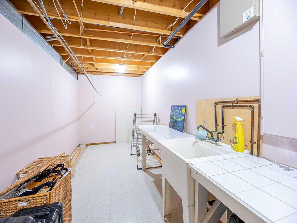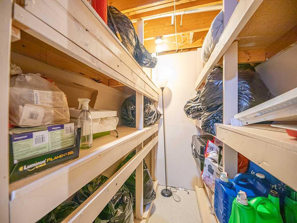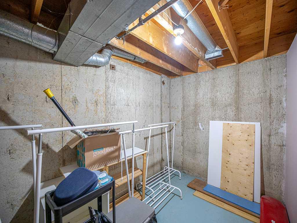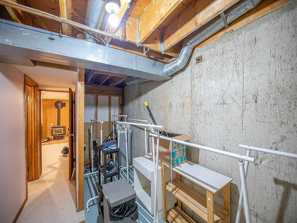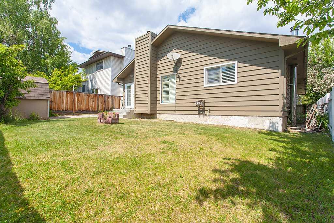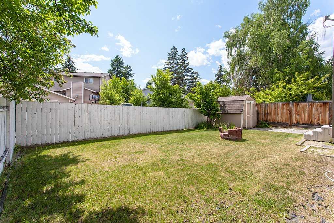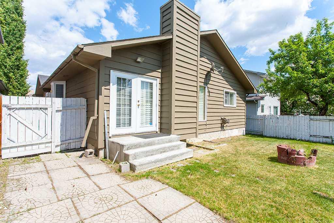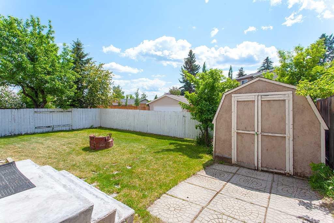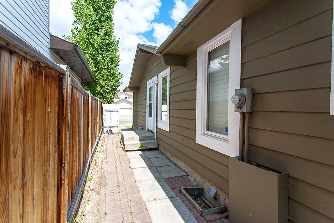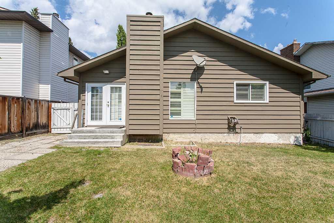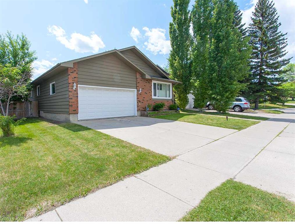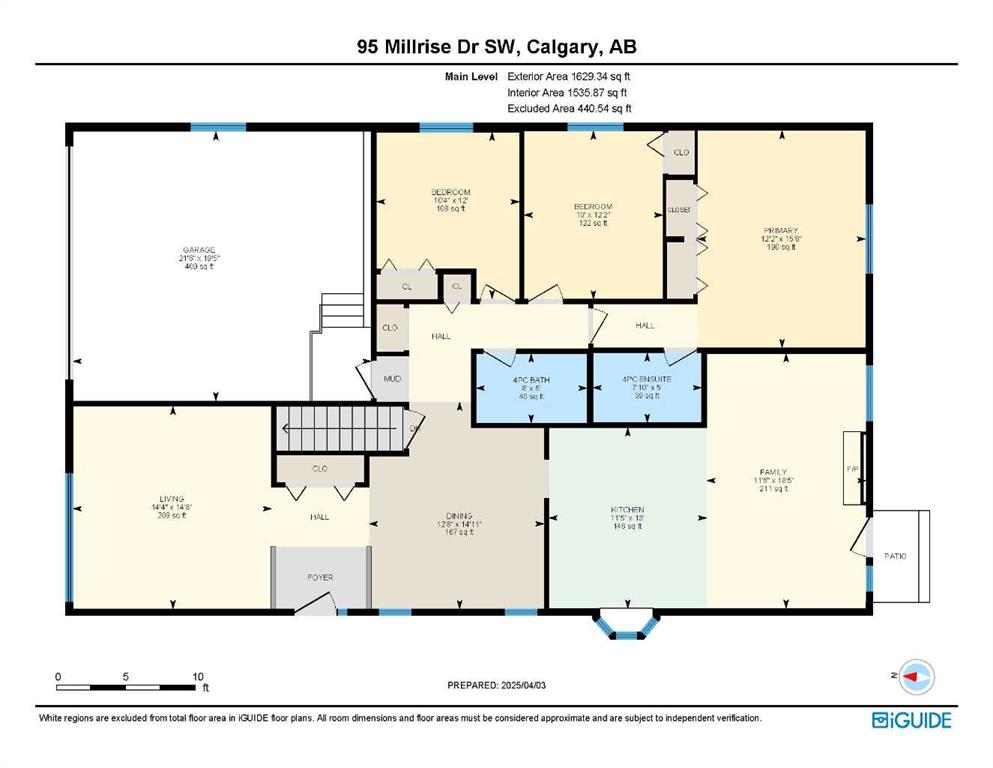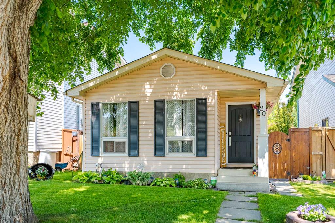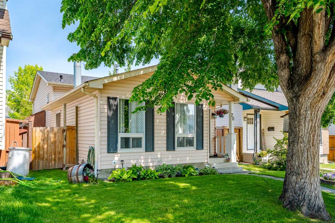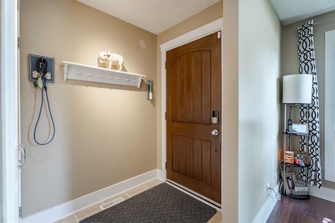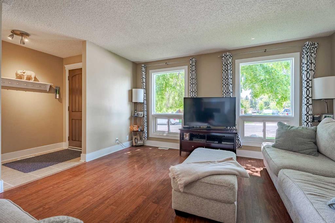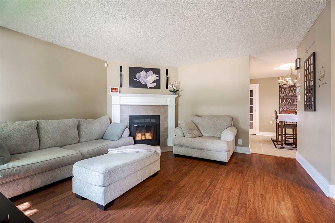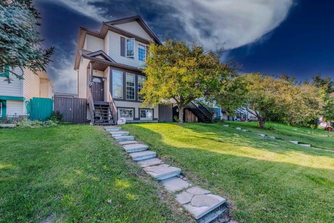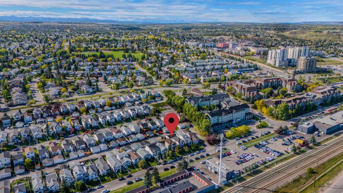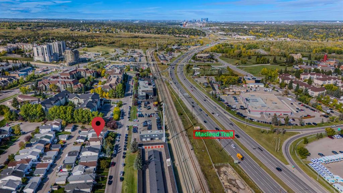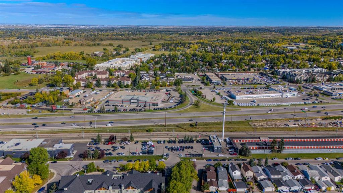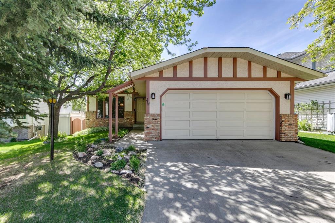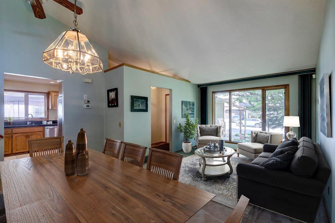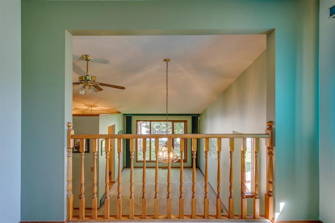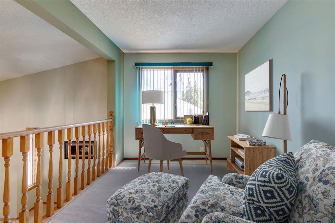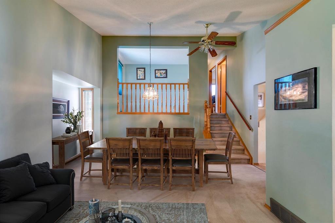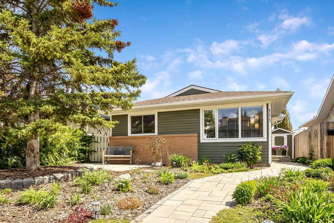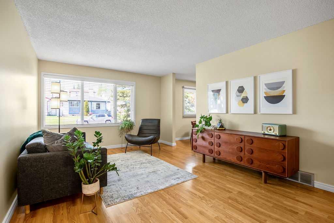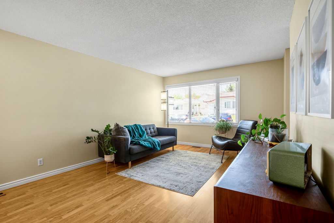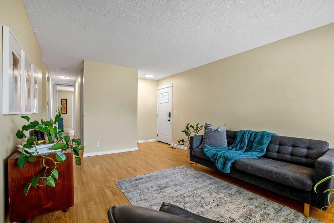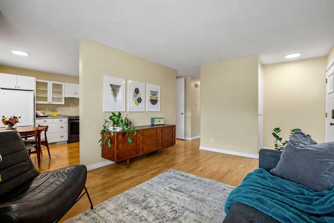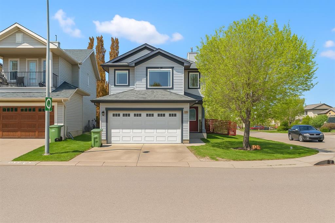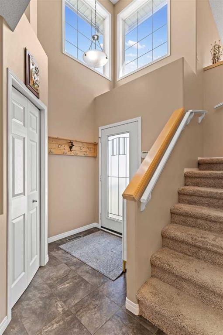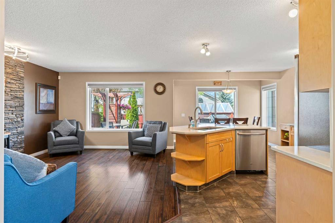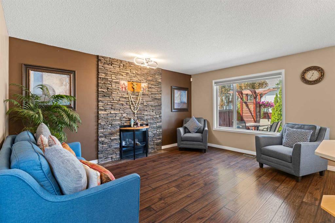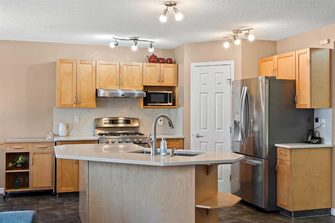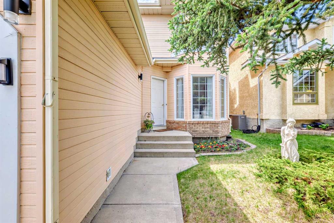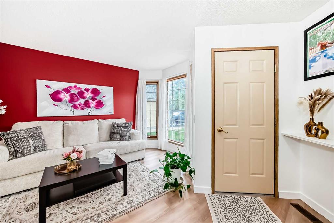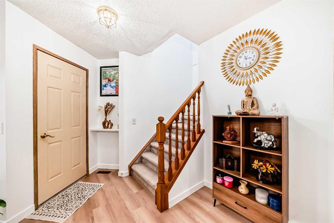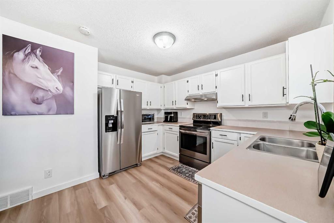95 Millrise Drive SW
Calgary T2Y 2E1
MLS® Number: A2228134
$ 599,900
3
BEDROOMS
3 + 0
BATHROOMS
1,629
SQUARE FEET
1981
YEAR BUILT
Rare find! This expansive 1,629 sq. ft. bungalow seamlessly blends space, functionality, and comfort. The main floor features a bright and inviting family room with a charming wood-burning fireplace, perfect for cozy evenings. The well-appointed kitchen offers ample cabinetry and counter space, flowing effortlessly into a formal dining room and a charming breakfast nook with direct access to the backyard—ideal for morning coffee or summer barbecues. The impressively large living room is designed to accommodate family gatherings with ease. Thoughtfully planned for privacy, the three spacious bedrooms are set apart from the common areas. Vinyl windows are in the three bedrooms. The south-facing master suite is a peaceful retreat, complete with a 4-piece ensuite, while the other two generously sized bedrooms share an updated 4-piece bathroom. The fully developed basement extends the living space, featuring an enormous recreation room, a versatile den ( could be converted into a fourth bedroom by adding an egress window), a 4-piece bathroom, a storage room, and a combined utility/laundry room where the hot water tank was just replaced in 2024. Outside, the insulated front-attached double garage provides convenience and extra storage. Situated in a prime location, this home is just a short stroll from the LRT station, a community shopping strip, and the breathtaking Fish Creek Provincial Park. Offering endless potential and an unbeatable setting, this property is a rare gem—don’t miss the opportunity to make it yours!
| COMMUNITY | Millrise |
| PROPERTY TYPE | Detached |
| BUILDING TYPE | House |
| STYLE | Bungalow |
| YEAR BUILT | 1981 |
| SQUARE FOOTAGE | 1,629 |
| BEDROOMS | 3 |
| BATHROOMS | 3.00 |
| BASEMENT | Finished, Full |
| AMENITIES | |
| APPLIANCES | Dishwasher, Dryer, Electric Stove, Garage Control(s), Range Hood, Washer, Window Coverings |
| COOLING | None |
| FIREPLACE | Basement, Brick Facing, Family Room, Gas Log, Mantle |
| FLOORING | Carpet, Hardwood |
| HEATING | Forced Air |
| LAUNDRY | In Basement |
| LOT FEATURES | Back Lane, Rectangular Lot |
| PARKING | Double Garage Attached, Garage Faces Front, Insulated |
| RESTRICTIONS | None Known |
| ROOF | Asphalt Shingle |
| TITLE | Fee Simple |
| BROKER | CIR Realty |
| ROOMS | DIMENSIONS (m) | LEVEL |
|---|---|---|
| Game Room | 34`3" x 16`8" | Basement |
| Den | 13`7" x 11`8" | Basement |
| 4pc Bathroom | 12`5" x 8`1" | Basement |
| Laundry | 21`7" x 9`0" | Basement |
| Storage | 16`3" x 7`8" | Basement |
| Storage | 7`0" x 5`8" | Basement |
| Furnace/Utility Room | 5`5" x 5`0" | Basement |
| Living Room | 14`8" x 14`4" | Main |
| Family Room | 18`4" x 11`6" | Main |
| Kitchen | 13`0" x 11`5" | Main |
| Dining Room | 14`11" x 12`8" | Main |
| Bedroom - Primary | 15`8" x 12`2" | Main |
| Bedroom | 12`2" x 10`0" | Main |
| Bedroom | 12`0" x 10`4" | Main |
| 4pc Ensuite bath | 7`10" x 5`0" | Main |
| 4pc Bathroom | 8`0" x 5`0" | Main |

