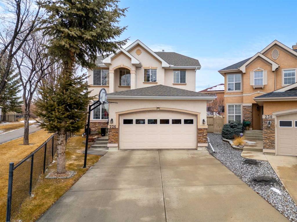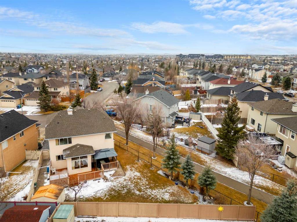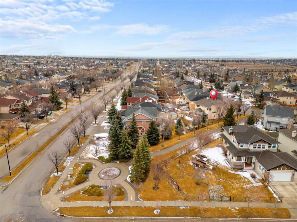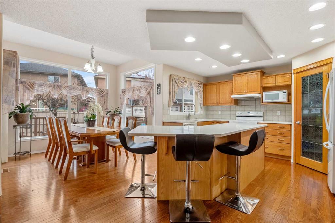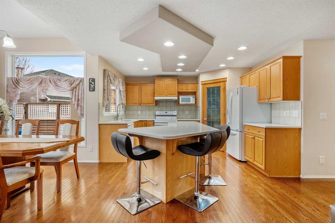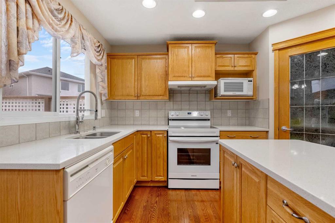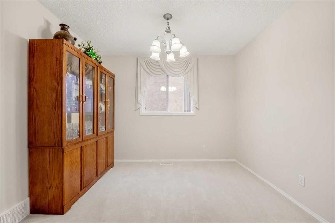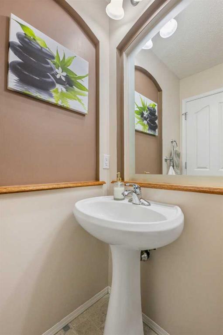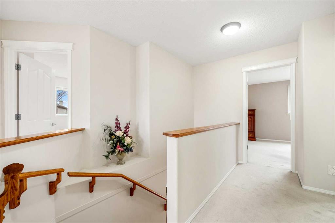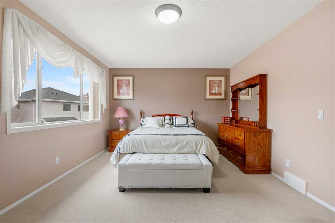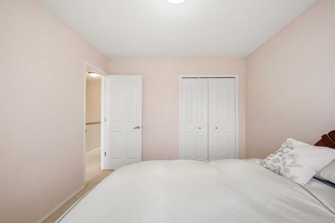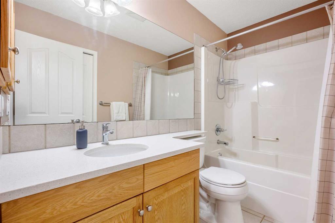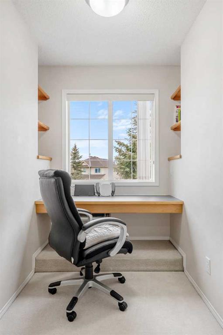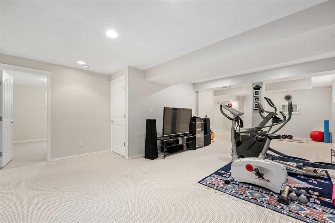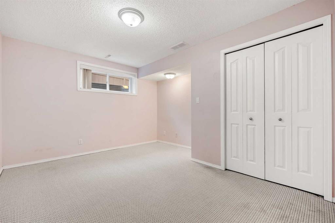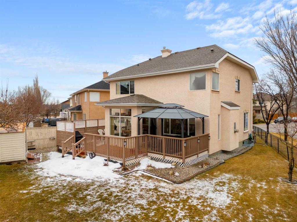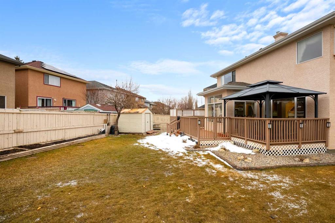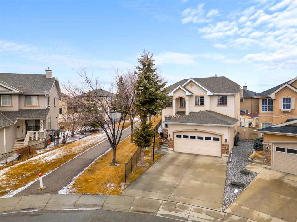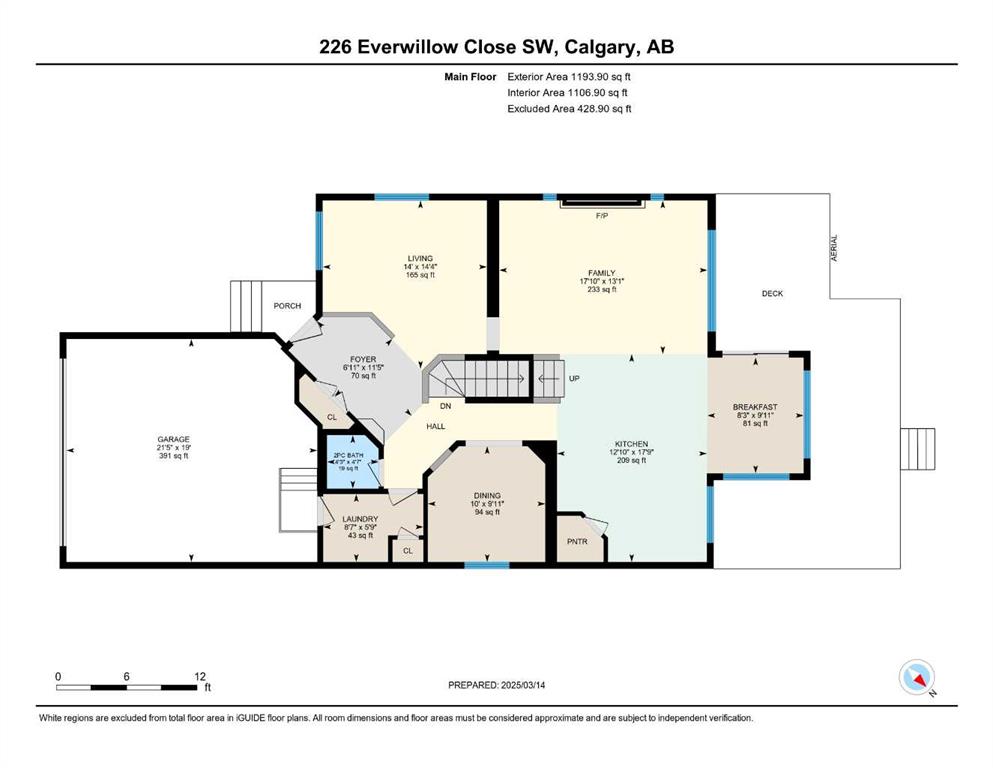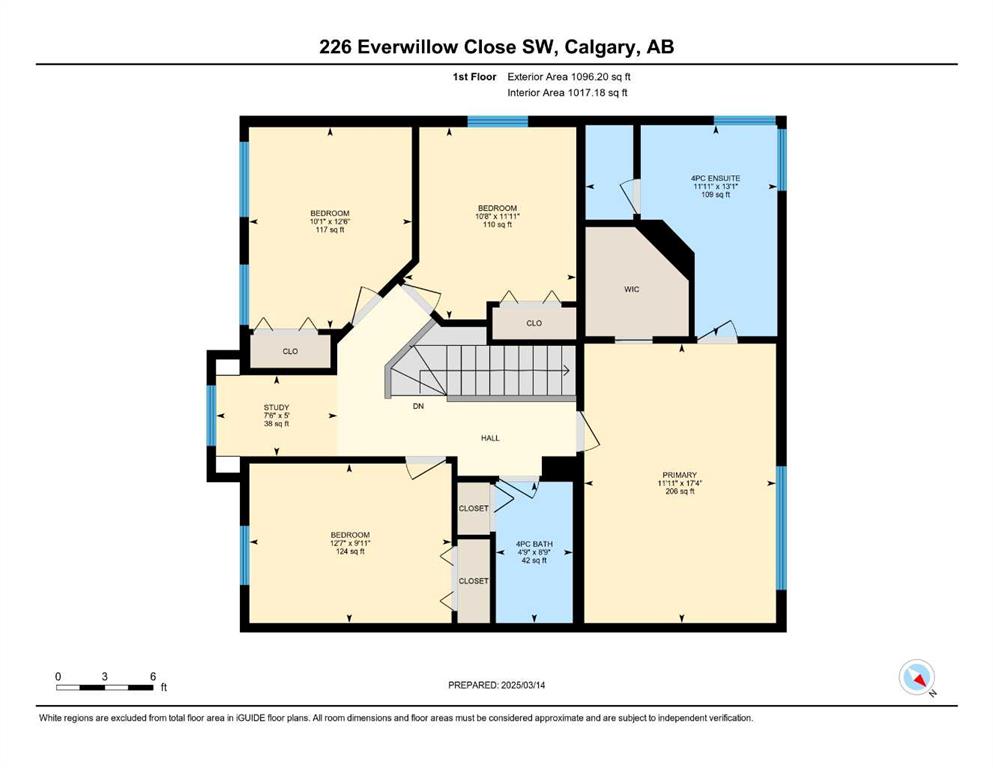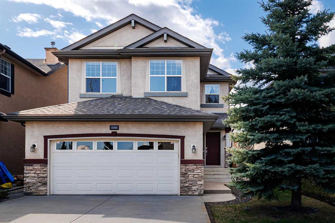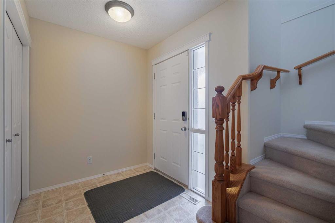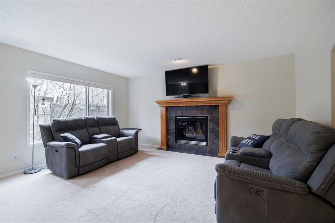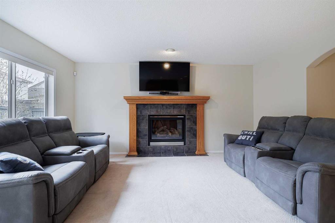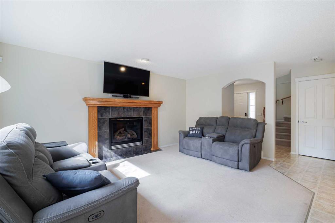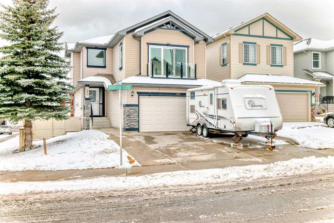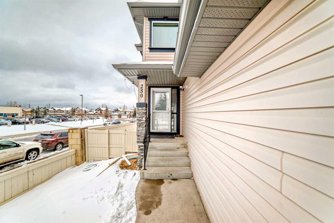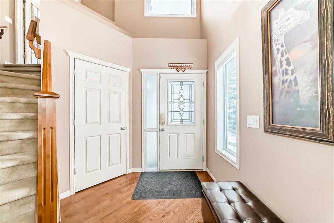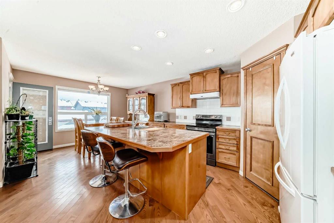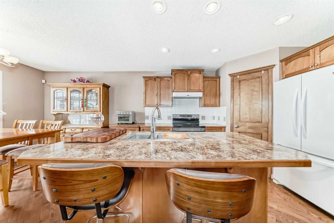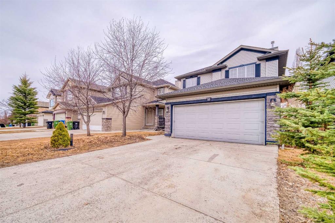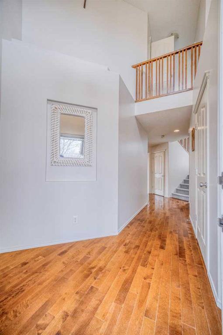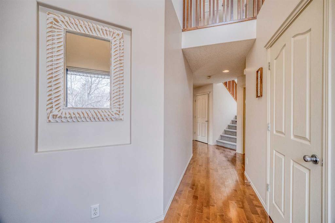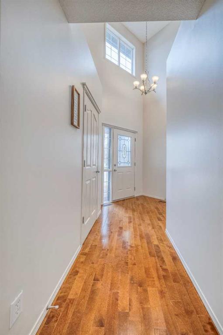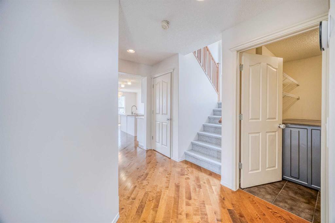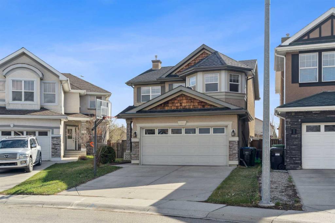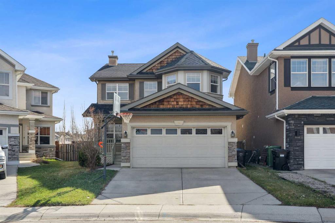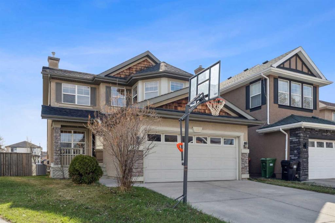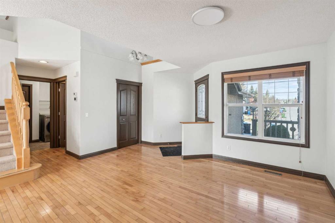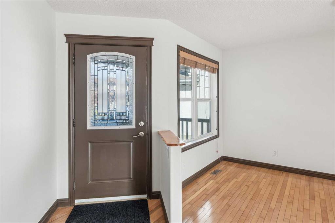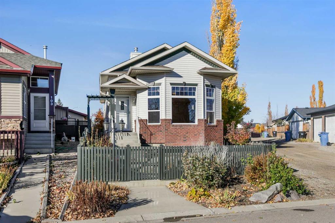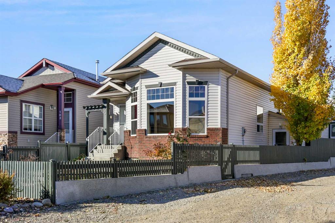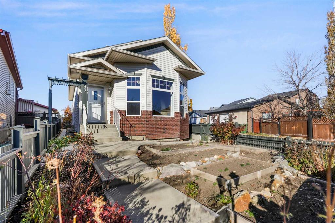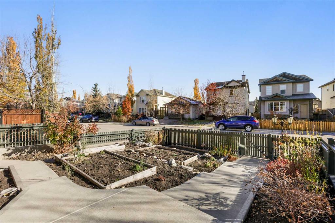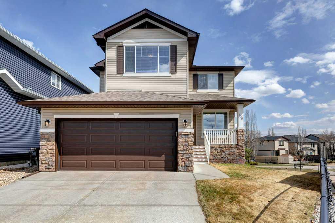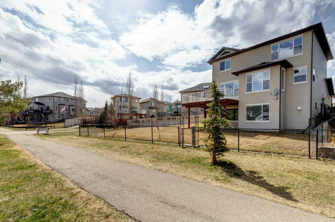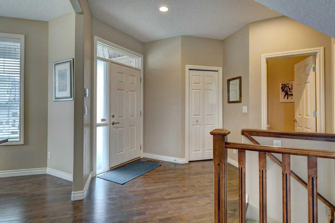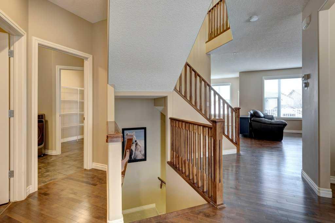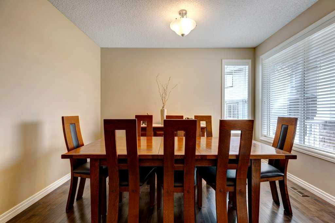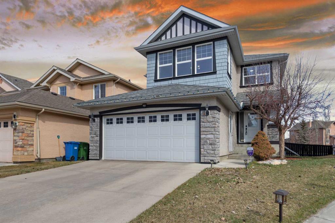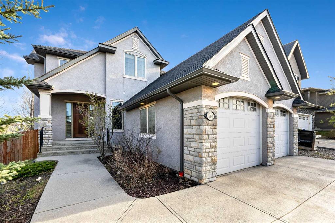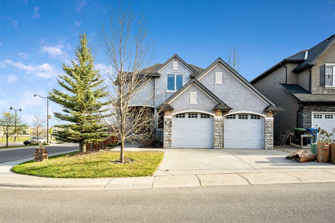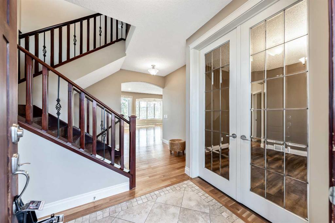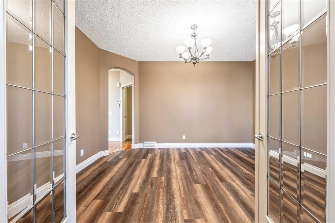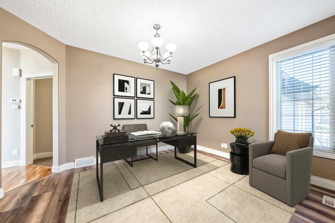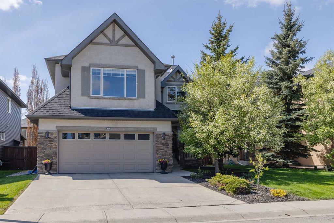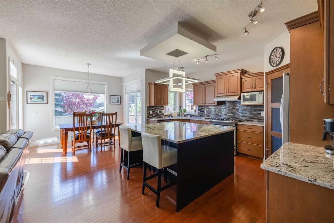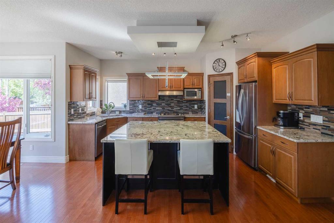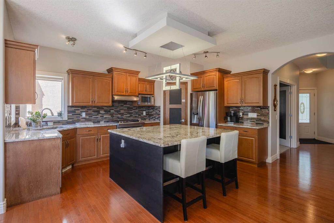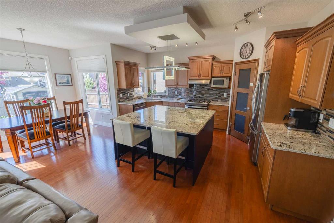226 Everwillow Close SW
Calgary T2Y 4G6
MLS® Number: A2211742
$ 800,000
5
BEDROOMS
3 + 1
BATHROOMS
2002
YEAR BUILT
Welcome to this stunning 5 bedroom, 3.5 bathroom home with an OVERSIZED BACKYARD, located in beautiful community of Evergreen. This is an incredible opportunity you won’t want to miss. Step inside and be greeted by a spacious foyer featuring a large front closet. The main level showcases a blend of tile, plush carpet, and rich brown hardwood flooring, creating a warm and inviting atmosphere. The living room is bathed in natural sunlight, thanks to two large front-facing windows that make the space feel bright and airy. Adjacent to the living room is a formal enclosed dining room, complete with plush carpeting and a generously sized window. The heart of the home is the open-concept kitchen, family room, and secondary dining area. The kitchen is thoughtfully designed with elegant wood cabinetry, quartz countertops, a large kitchen island, and a pantry for extra storage. Stainless steel appliances add both style and convenience. The family room is the perfect place to unwind, featuring a cozy gas fireplace and ample space to relax after a long day. The second dining area offers direct access to the oversized backyard, making it ideal for entertaining. Step outside to enjoy a large deck with privacy screens on one side, providing the perfect setting for outdoor gatherings. This backyard is truly a retreat, offering direct access to a scenic walking path with lush greenery and plenty of space for family activities. Completing the main level is a convenient two-piece bathroom and a laundry room with access to the double attached garage. Head upstairs, where you will find four spacious bedrooms, all with plush carpet flooring throughout. A built-in wood desk with shelving is situated at the top of the stairs, creating a functional workspace. The first three bedrooms offer ample space, large windows, and closet storage, making them ideal for children’s rooms, guest accommodations, or a home office. A four-piece bathroom with quartz countertops serves these bedrooms. The primary bedroom is a private retreat, featuring a large backyard-facing window with peaceful views of the greenery. The spa-like ensuite includes a built-in tub, quartz countertops, tiled flooring, and a generous walk-in closet. Descending to the fully finished basement, you’ll find a spacious recreation room, perfect for a home theatre, play area, or fitness space. An additional fifth bedroom in the basement can serve as a guest suite or home office. A four-piece bathroom completes this level. This home is located in the wonderful community of Evergreen, known for its family-friendly atmosphere, parks, and walking paths. Residents have access to a community center with an outdoor rink and several schools, including a designated nearby high school. Evergreen is just moments from shopping, dining, and major roadways like Stoney Trail and Macleod Trail, ensuring easy commuting. Don’t miss your chance to call this exceptional home your own. Book your showing today through the ShowingTime app!
| COMMUNITY | Evergreen |
| PROPERTY TYPE | Detached |
| BUILDING TYPE | House |
| STYLE | 2 Storey |
| YEAR BUILT | 2002 |
| SQUARE FOOTAGE | 2,290 |
| BEDROOMS | 5 |
| BATHROOMS | 4.00 |
| BASEMENT | Finished, Full |
| AMENITIES | |
| APPLIANCES | Dishwasher, Electric Stove, Microwave, Range Hood, Refrigerator, Washer/Dryer, Window Coverings |
| COOLING | None |
| FIREPLACE | Gas |
| FLOORING | Carpet, Hardwood, Tile |
| HEATING | Forced Air |
| LAUNDRY | Main Level |
| LOT FEATURES | Back Yard, Cul-De-Sac, Landscaped |
| PARKING | Double Garage Attached |
| RESTRICTIONS | None Known |
| ROOF | Asphalt Shingle |
| TITLE | Fee Simple |
| BROKER | eXp Realty |
| ROOMS | DIMENSIONS (m) | LEVEL |
|---|---|---|
| 4pc Bathroom | 8`8" x 7`7" | Basement |
| Bedroom | 13`0" x 11`5" | Basement |
| Game Room | 29`6" x 34`5" | Basement |
| Furnace/Utility Room | 13`0" x 11`6" | Basement |
| 2pc Bathroom | 4`7" x 4`5" | Main |
| Breakfast Nook | 9`11" x 8`3" | Main |
| Dining Room | 9`11" x 10`0" | Main |
| Family Room | 13`1" x 17`10" | Main |
| Foyer | 11`5" x 6`11" | Main |
| Kitchen | 17`9" x 12`10" | Main |
| Laundry | 5`9" x 8`7" | Main |
| Living Room | 14`4" x 14`0" | Main |
| 4pc Bathroom | 8`9" x 4`9" | Upper |
| 4pc Ensuite bath | 13`1" x 11`11" | Upper |
| Bedroom | 9`11" x 12`7" | Upper |
| Bedroom | 12`6" x 10`1" | Upper |
| Bedroom | 11`11" x 10`8" | Upper |
| Bedroom - Primary | 17`4" x 11`11" | Upper |
| Library | 5`0" x 7`6" | Upper |

