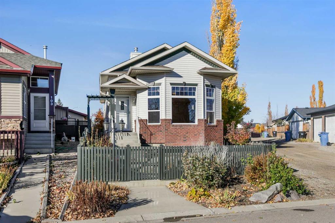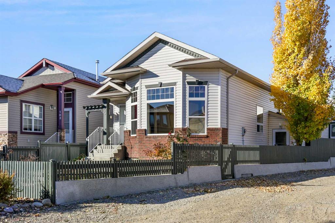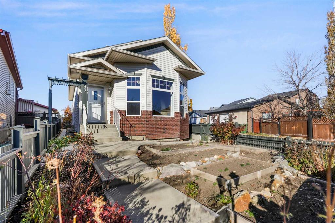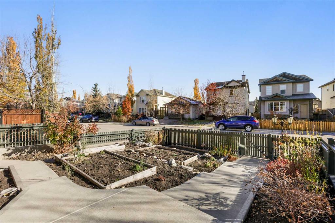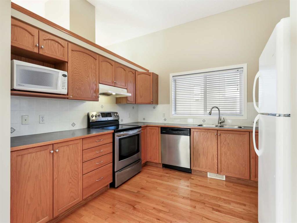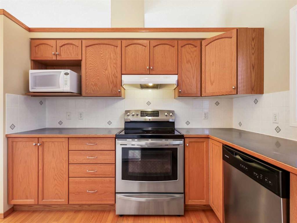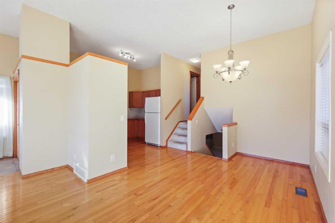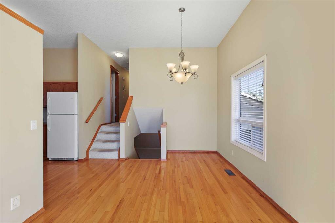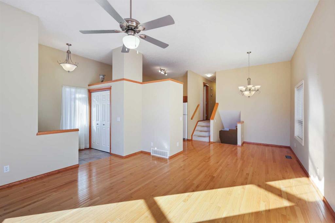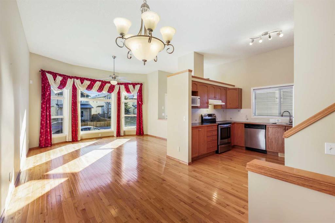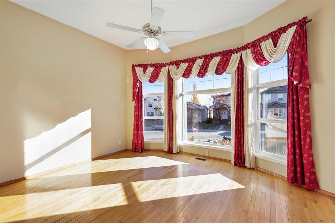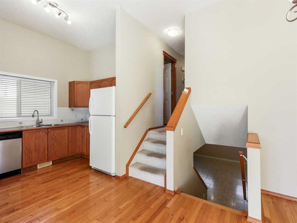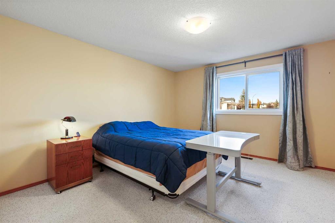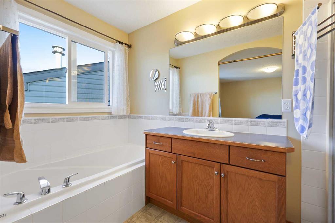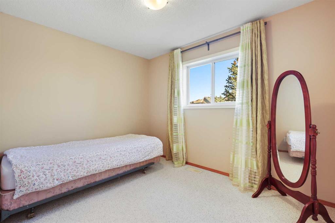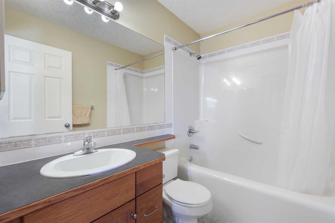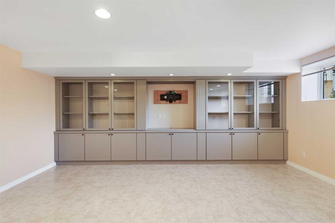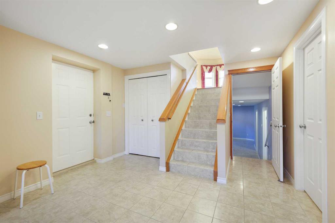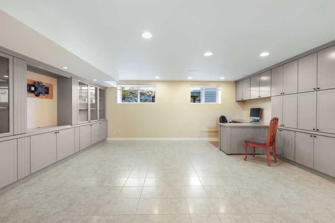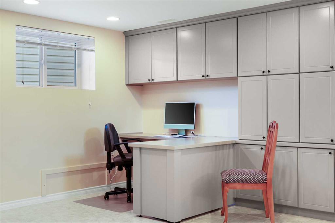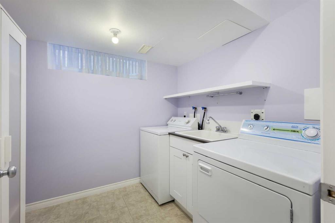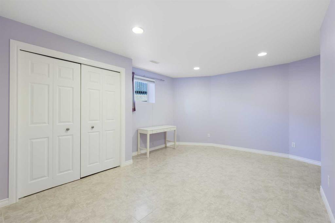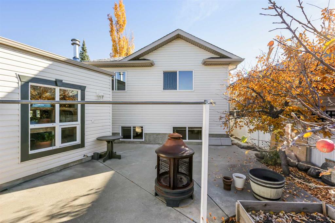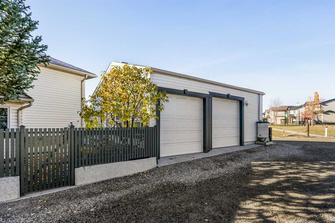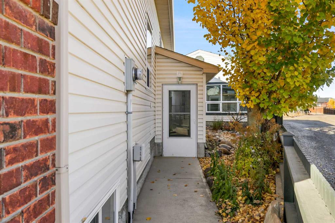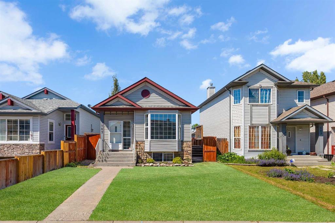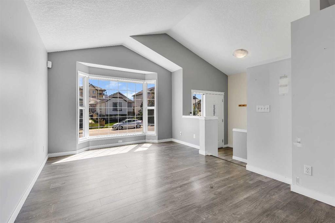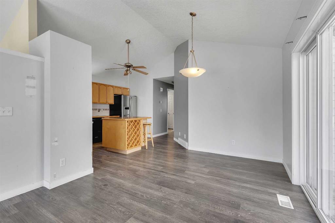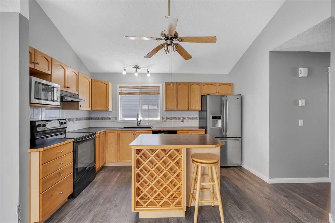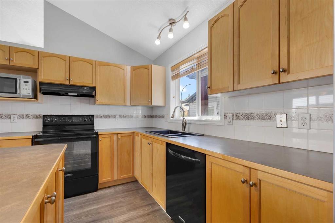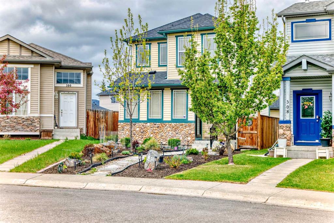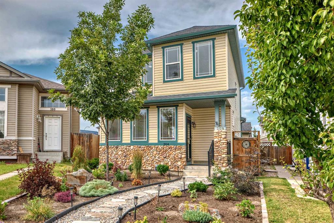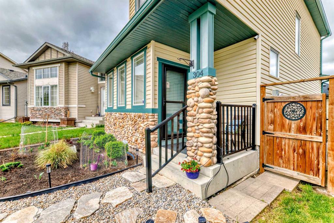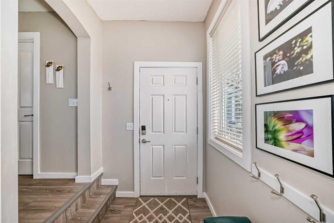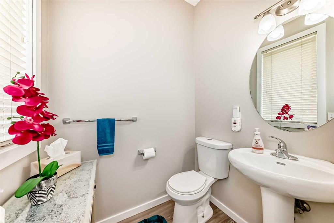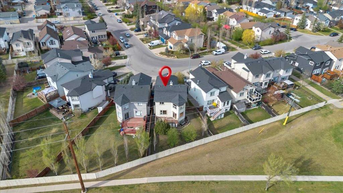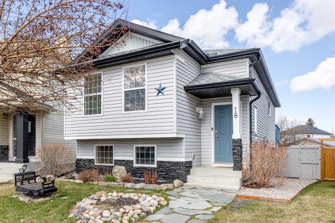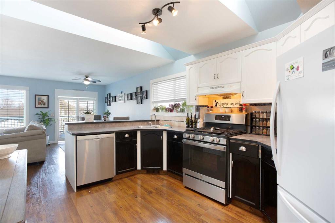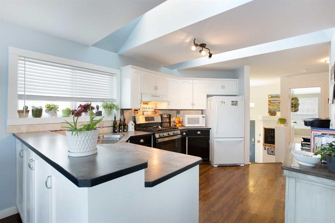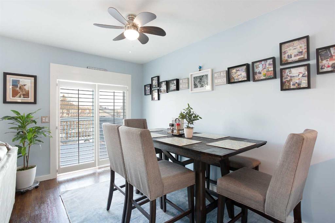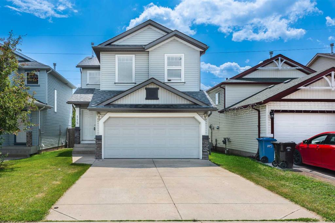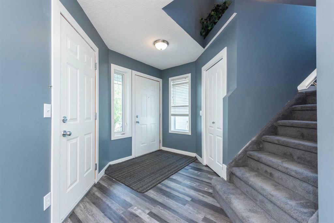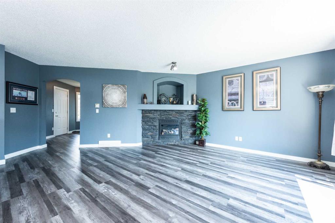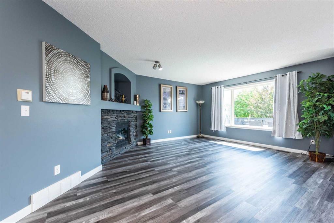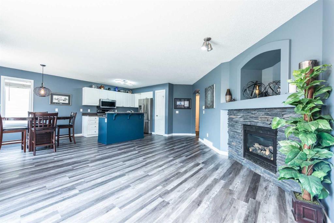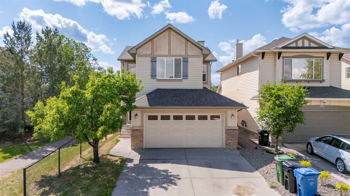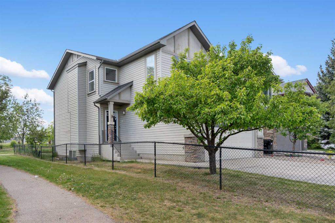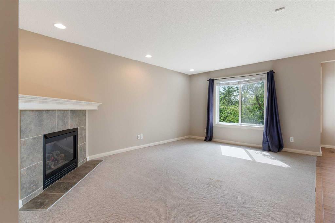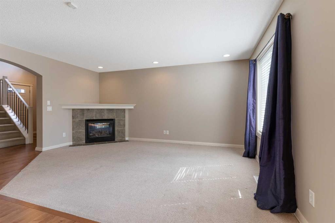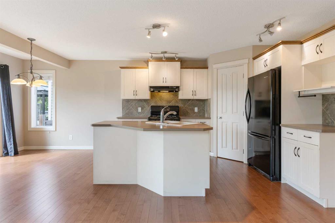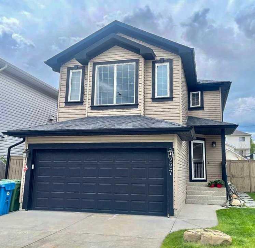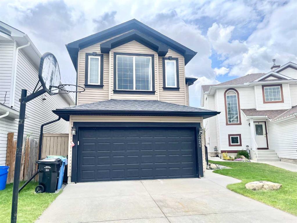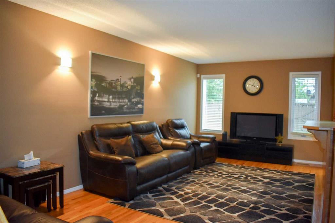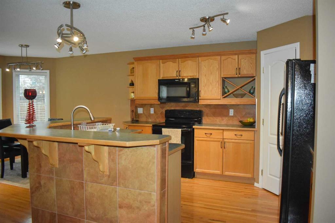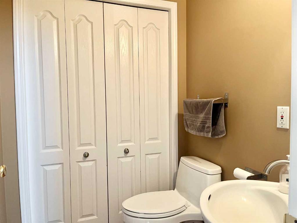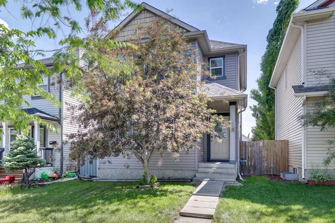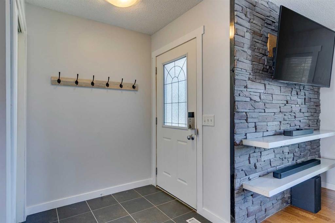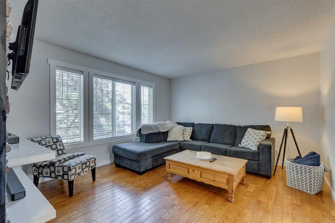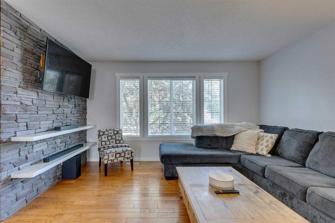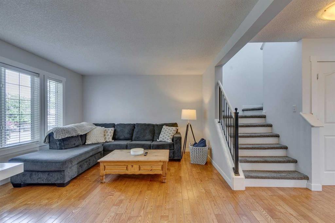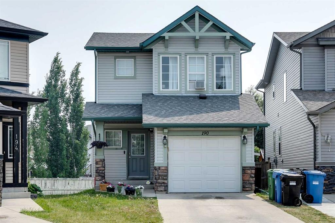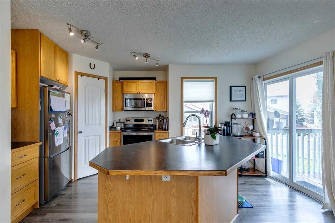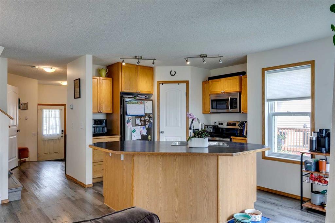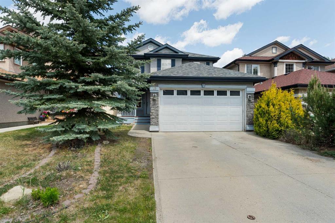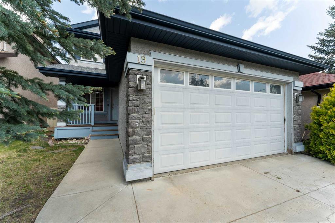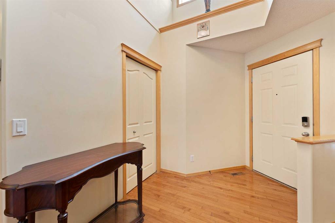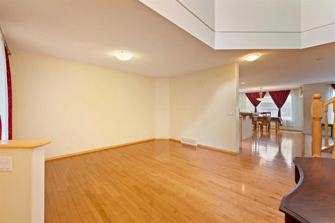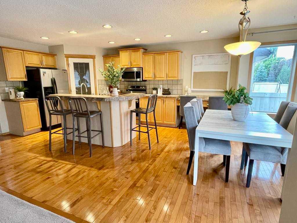99 Eversyde Circle SW
Calgary T2Y 4T3
MLS® Number: A2208322
$ 589,900
2
BEDROOMS
3 + 0
BATHROOMS
1,055
SQUARE FEET
2004
YEAR BUILT
Nestled near Fish Creek Park, with easy access to Kananaskis and Bragg Creek, Evergreen offers the perfect blend of nature and city living for outdoor enthusiasts. This home is ideally located on a quiet street, backing onto a park and within walking distance to schools, public transit, and shopping areas. This spacious 4-level split home features 3 bedrooms (2 on the upper level and 1 on the lower level), 3 full bathrooms, and a separate-entry, fully finished walk-out basement—(Renovations were planned for rental income retrofit. or -Could easily be renovated for rental income.r rental potential.)The garage is a remarkable feature and a dream space for hobbyists or car enthusiasts. Constructed on a 6” slab with pony walls, it is designed to accommodate hoists, with 2x6 walls insulated with R-20 and heated by an in-slab hydronic system, controlled by its own thermostat. Additional features include 220-volt outlets with all plugs on a single 15-amp breaker, as well as a water supply and sink drain plumbed to the house. The home has undergone extensive upgrades to maximize heating efficiency, including in-floor heating on the bottom two floors paired with forced air, R-60 attic insulation, and sound barriers for optimal noise reduction on the upper floor. Mechanical upgrades include a water filtration system with descaler, roughed-in central vacuum, and finely crafted millwork and built-ins throughout. The exterior showcases thoughtful additions, including two natural gas supply lines, a reinforced concrete pad with sono tubes, brackets, and rigid insulation to prevent shifting. The fence is constructed with premium lumber for durability.The garage is a remarkable feature and a dream space for hobbyists or car enthusiasts. Constructed on a 6” slab with a pony wall and heated by an in-slab hydronic system, controlled by separate thermostats. The garage car door wall is built of 2x6 framing with R20 insulation, as per engineering recommendations. Additional features include 220-volt outlets with all plugs on a single 15-amp breaker, as well as a water supply and sink drain plumbed to the house. Every upgrade has been fully permitted, and this home is truly turnkey and built to last a lifetime.
| COMMUNITY | Evergreen |
| PROPERTY TYPE | Detached |
| BUILDING TYPE | House |
| STYLE | 4 Level Split |
| YEAR BUILT | 2004 |
| SQUARE FOOTAGE | 1,055 |
| BEDROOMS | 2 |
| BATHROOMS | 3.00 |
| BASEMENT | Separate/Exterior Entry, Finished, Full |
| AMENITIES | |
| APPLIANCES | Bar Fridge, Dishwasher, Dryer, Electric Stove, Freezer, Garage Control(s), Humidifier, Microwave, Refrigerator, Washer, Water Purifier |
| COOLING | None |
| FIREPLACE | N/A |
| FLOORING | Carpet, Ceramic Tile |
| HEATING | Boiler, Forced Air |
| LAUNDRY | In Basement |
| LOT FEATURES | Back Lane, Back Yard, Backs on to Park/Green Space, Pie Shaped Lot |
| PARKING | Double Garage Detached |
| RESTRICTIONS | None Known |
| ROOF | Asphalt |
| TITLE | Fee Simple |
| BROKER | RE/MAX House of Real Estate |
| ROOMS | DIMENSIONS (m) | LEVEL |
|---|---|---|
| Game Room | 15`6" x 11`5" | Basement |
| Storage | 9`0" x 8`2" | Basement |
| Laundry | 8`2" x 7`2" | Basement |
| Furnace/Utility Room | 9`8" x 7`2" | Basement |
| Family Room | 18`7" x 17`5" | Lower |
| 3pc Bathroom | 6`9" x 5`4" | Lower |
| Foyer | 5`7" x 4`6" | Lower |
| Living Room | 14`11" x 13`10" | Main |
| Kitchen | 11`3" x 9`8" | Main |
| Dining Room | 11`8" x 9`11" | Main |
| Foyer | 6`5" x 5`11" | Main |
| Bedroom - Primary | 14`1" x 13`7" | Upper |
| Walk-In Closet | 7`8" x 5`8" | Upper |
| 4pc Ensuite bath | 11`2" x 5`5" | Upper |
| Bedroom | 11`1" x 8`7" | Upper |
| 4pc Bathroom | 7`8" x 5`0" | Upper |

