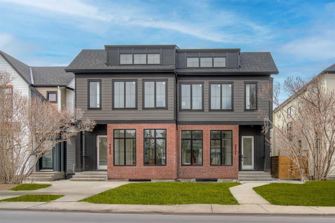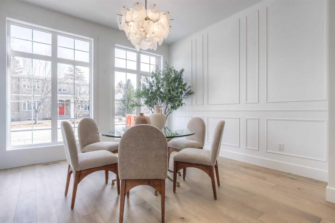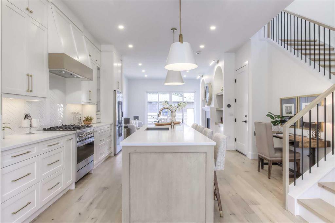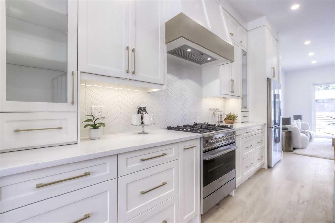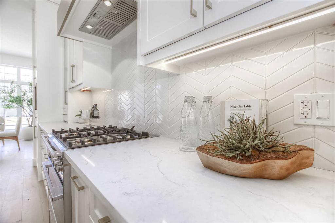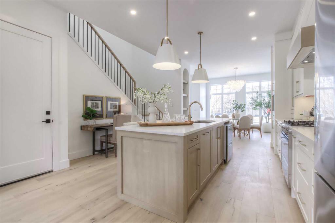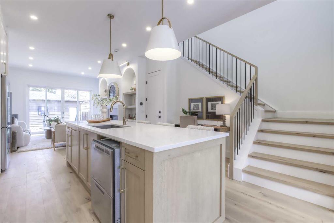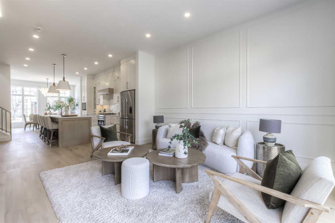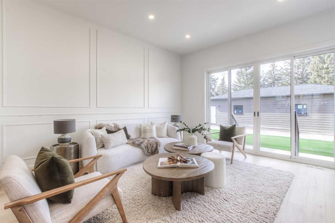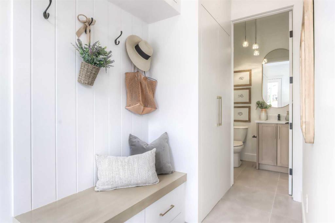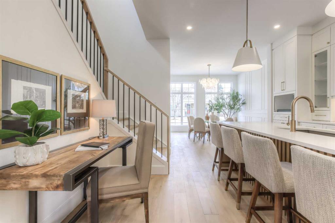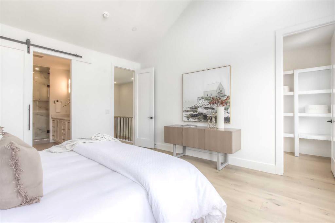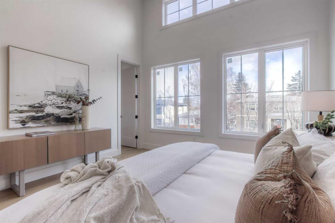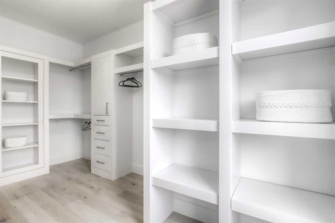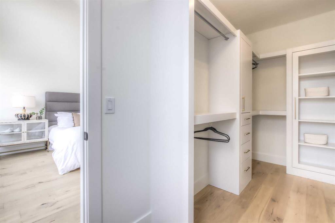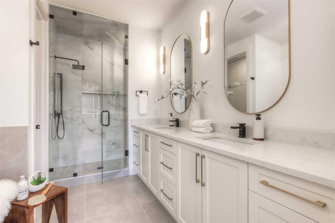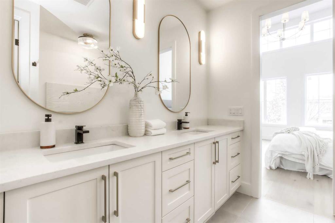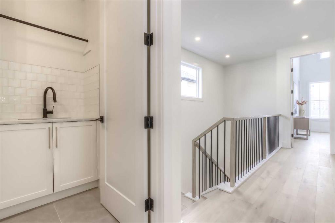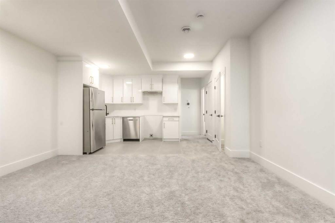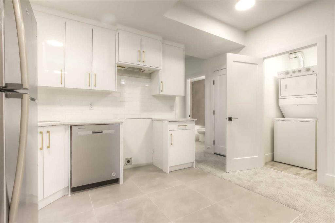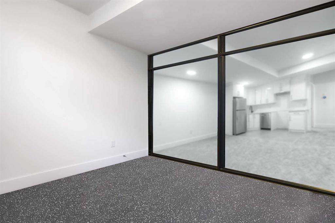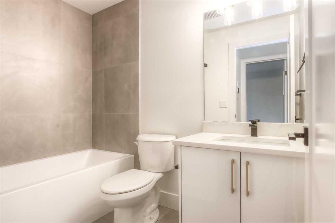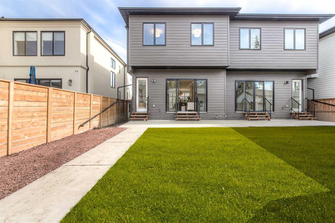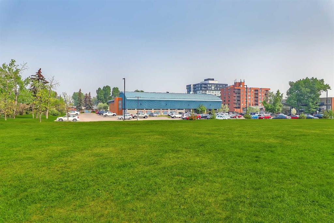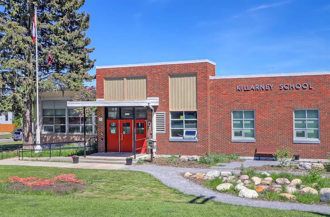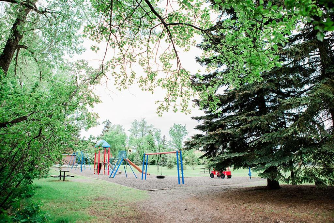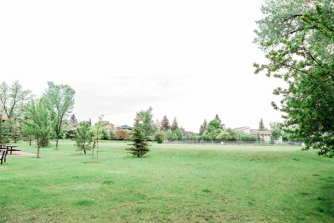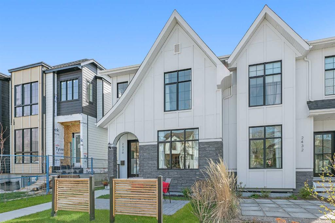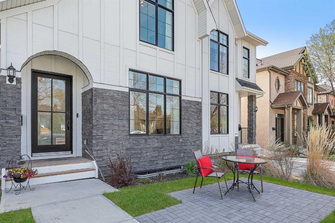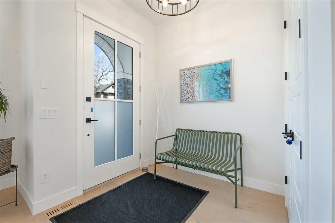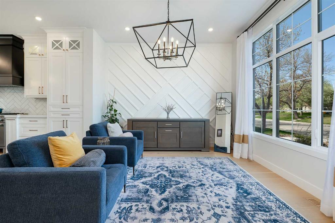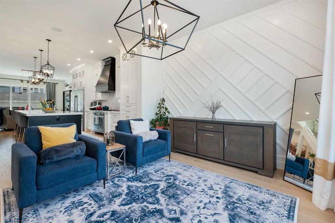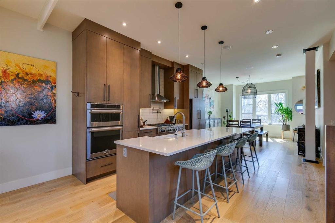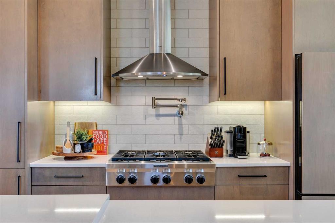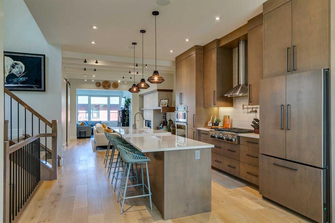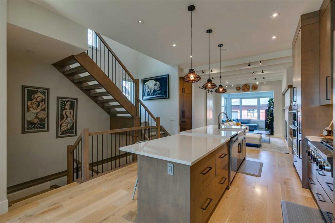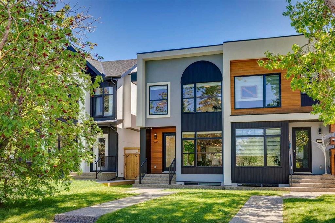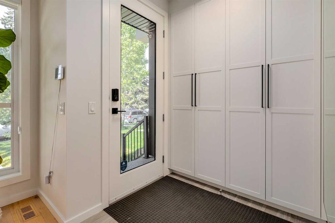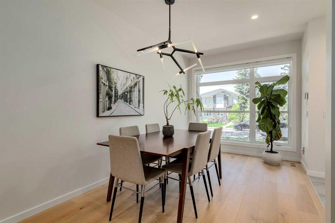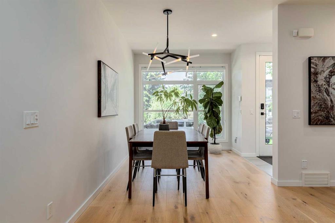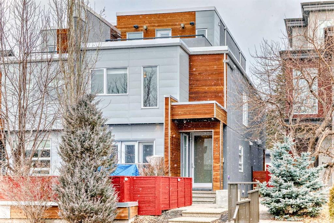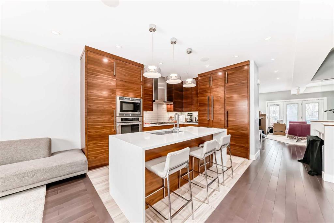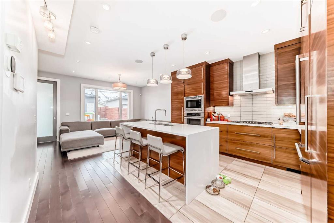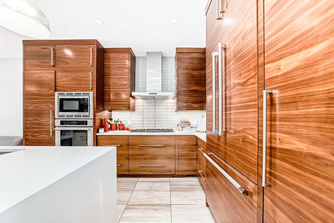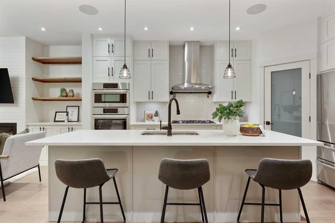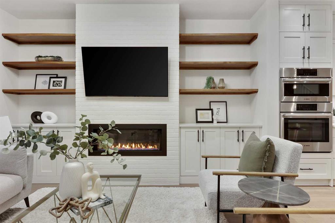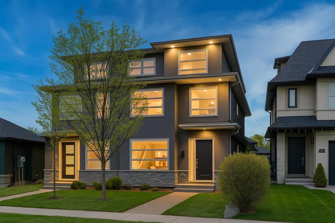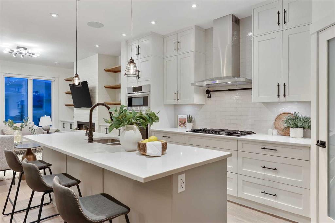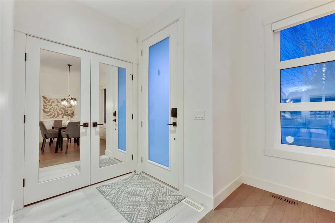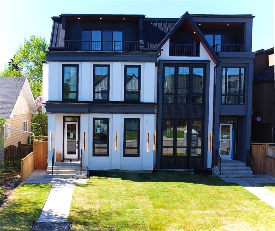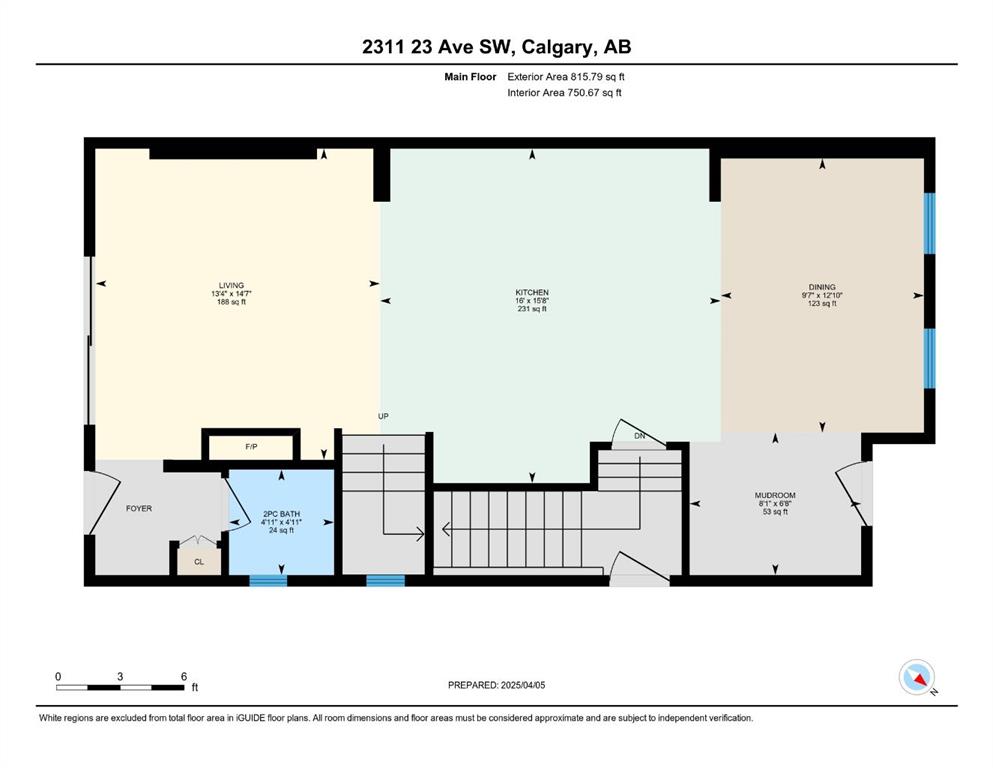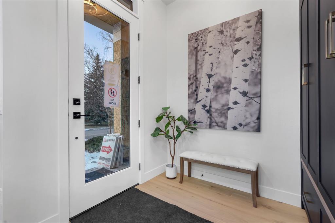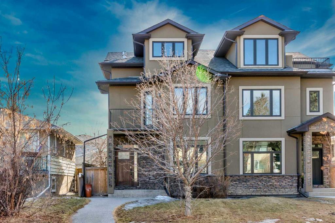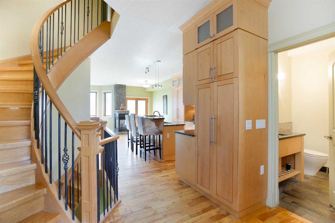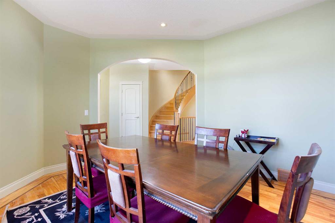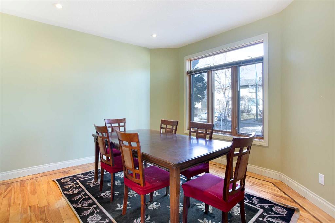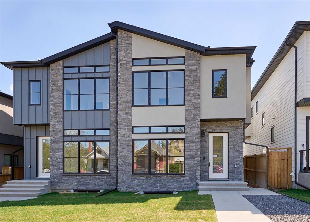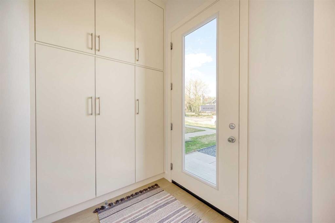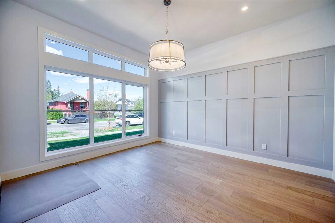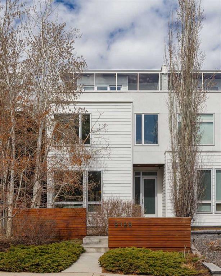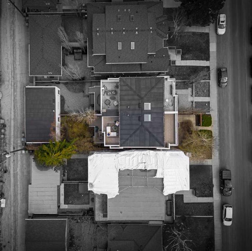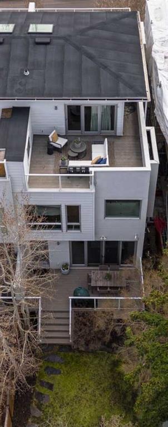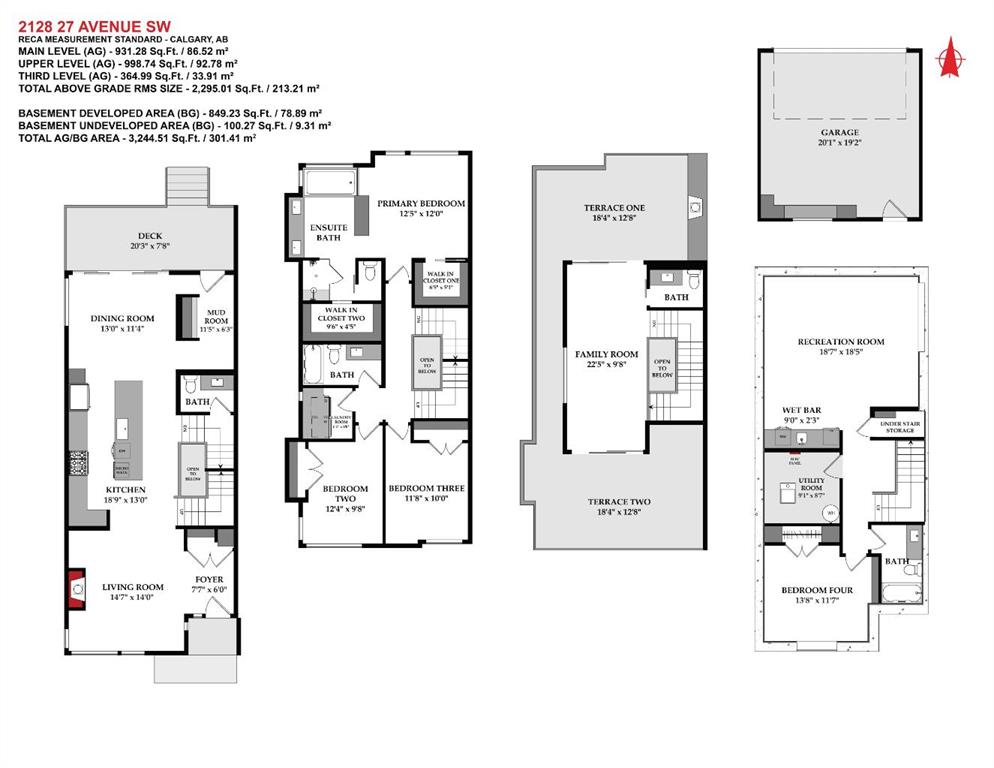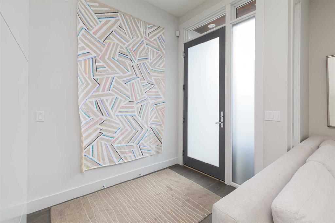2831 25A Street SW
Calgary T3E 1Z5
MLS® Number: A2226300
$ 1,195,000
5
BEDROOMS
3 + 1
BATHROOMS
2,062
SQUARE FEET
2024
YEAR BUILT
Tucked along a tree-lined street in KILLARNEY, this NEWLY BUILT luxury infill is a masterclass in thoughtful design and upscale comfort. From the moment you step through the front door, you’ll feel the difference. SOARING 10’ CEILINGS, wide-plank white oak engineered hardwood, custom millwork, upscale designer lighting, and natural light pouring through oversized windows create a bright, inviting atmosphere that feels as elegant as it is livable! The front dining room, framed by large windows and detailed French panelling, is perfect for morning coffee or entertaining. At the heart of the home, the chef-inspired kitchen blends function with refined style. Top-tier FISHER & PAYKEL APPLIANCES, including a gas range and double-drawer dishwasher, pair with sleek quartz counters, a large island, and custom-built hood fans and cabinets that elevate the space. The living room anchors the rear of the home, with more French panelling and a contemporary fireplace that adds warmth with a designer mantle and large profile tile, while arched built-ins with wall-mounted lighting frame the fireplace beautifully. Sliding glass doors open to a WEST-FACING CONCRETE PATIO with a BBQ gas line, ideal for summer nights in the sun. Around the corner, a spacious mudroom with built-in bench and cabinetry keeps things organized, and a stylish powder room adds a dose of designer flair. Upstairs, a black iron and white oak staircase leads to three bedrooms, a full laundry room, and two luxe bathrooms. The primary suite is a true retreat, featuring VAULTED CEILINGS, a MASSIVE WALK-IN CLOSET with custom shelving, and a spa-like ensuite with HEATED FLOORS, dual sinks, a free-standing soaker tub, and a fully tiled oversized shower with frameless glass. Both additional bedrooms are bright and spacious with built-in closets and share access to a stunning 5-PIECE BATH with dual sinks and a tiled tub/shower combo. A large upper laundry room with sink and storage completes this level. Downstairs, the fully developed basement offers incredible versatility. You’ll find two more bedrooms (one of which is the perfect gym space), a modern 4-piece bath, and a large rec space that’s easily adaptable as a games room, media lounge, or even future kitchen area with a full bar complete with sink, dishwasher, fridge, and quartz counters. There’s a separate entrance and a second laundry space, too! Easily convert this into a mother-in-law space, use it for a live-in nanny, or other multi-generational living arrangements! Located in the heart of Killarney, you're just a short walk to Killarney School (K–6 Montessori), École Holy Name (French Immersion), and Kildare Park. The Killarney Aquatic & Rec Centre is five minutes away, along with, Safeway, and Walmart for easy errands. Grab coffee or dinner along 17th Ave, or hop on the LRT at Westbrook Station for a quick ride downtown. With nearby playgrounds, schools, and easy access to Crowchild and Bow Trail, the location truly checks all the boxes.
| COMMUNITY | Killarney/Glengarry |
| PROPERTY TYPE | Semi Detached (Half Duplex) |
| BUILDING TYPE | Duplex |
| STYLE | 2 Storey, Side by Side |
| YEAR BUILT | 2024 |
| SQUARE FOOTAGE | 2,062 |
| BEDROOMS | 5 |
| BATHROOMS | 4.00 |
| BASEMENT | Finished, Full |
| AMENITIES | |
| APPLIANCES | Dishwasher, Dryer, Garage Control(s), Gas Range, Microwave, Range Hood, Refrigerator, Washer |
| COOLING | Rough-In |
| FIREPLACE | Gas |
| FLOORING | Carpet, Ceramic Tile, Hardwood |
| HEATING | Forced Air |
| LAUNDRY | In Basement, Multiple Locations, Upper Level |
| LOT FEATURES | Back Lane, Back Yard, Landscaped, Rectangular Lot, Street Lighting |
| PARKING | Double Garage Detached |
| RESTRICTIONS | None Known |
| ROOF | Asphalt |
| TITLE | Fee Simple |
| BROKER | RE/MAX House of Real Estate |
| ROOMS | DIMENSIONS (m) | LEVEL |
|---|---|---|
| Bedroom | 11`11" x 10`7" | Basement |
| Bedroom | 13`8" x 11`7" | Basement |
| Kitchenette | 10`5" x 7`8" | Basement |
| Family Room | 15`1" x 14`8" | Basement |
| Laundry | 4`8" x 9`1" | Basement |
| 4pc Bathroom | 4`11" x 8`3" | Basement |
| Furnace/Utility Room | 5`0" x 3`6" | Basement |
| Furnace/Utility Room | 6`9" x 6`7" | Basement |
| Walk-In Closet | 5`0" x 3`0" | Basement |
| Foyer | 7`0" x 7`4" | Main |
| 2pc Bathroom | 5`0" x 5`0" | Main |
| Kitchen | 15`4" x 20`0" | Main |
| Dining Room | 12`11" x 12`6" | Main |
| Living Room | 14`6" x 16`1" | Main |
| Mud Room | 6`1" x 10`9" | Main |
| Bedroom - Primary | 13`6" x 15`7" | Second |
| Bedroom | 9`9" x 11`6" | Second |
| Bedroom | 9`11" x 11`6" | Second |
| Laundry | 6`0" x 8`3" | Second |
| 5pc Ensuite bath | 9`3" x 12`4" | Second |
| 5pc Bathroom | 9`3" x 8`2" | Second |
| Walk-In Closet | 8`1" x 13`10" | Second |

