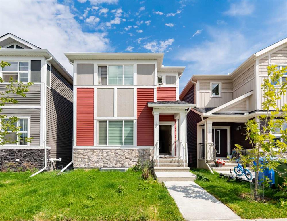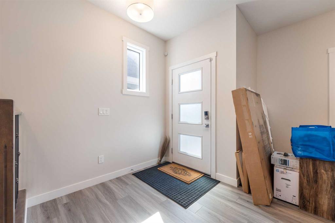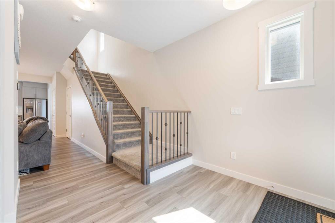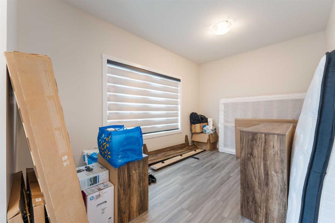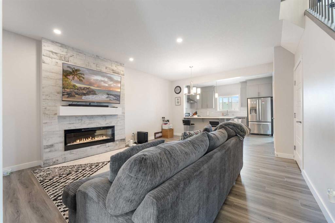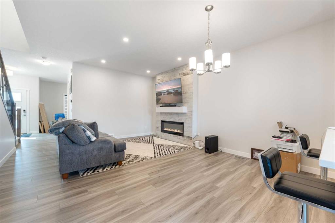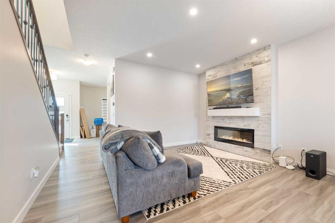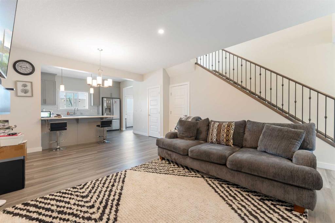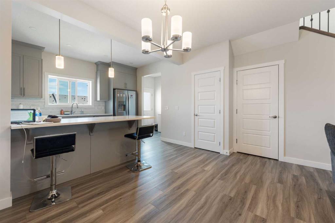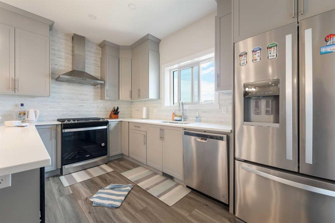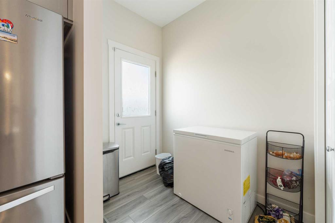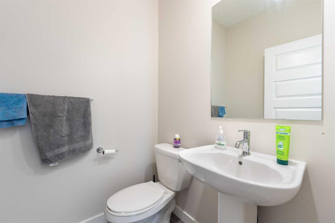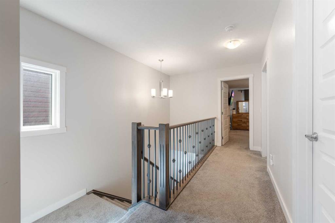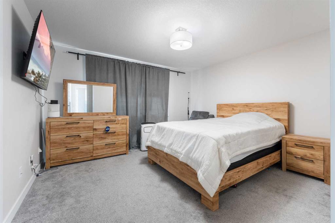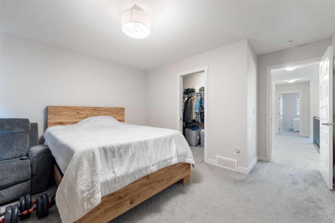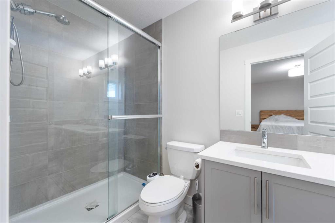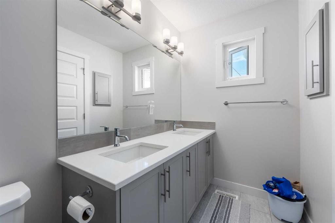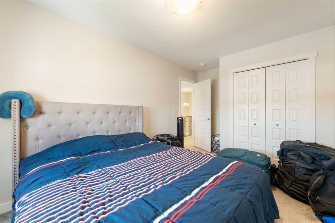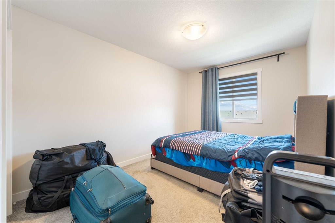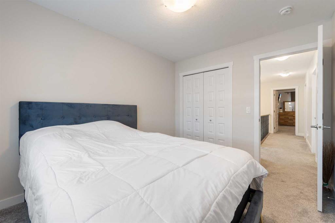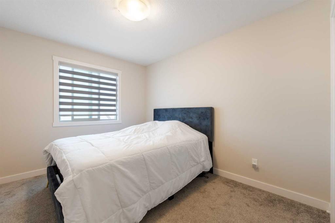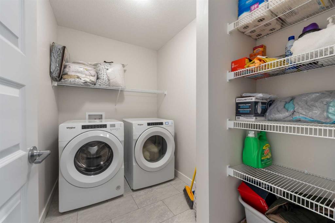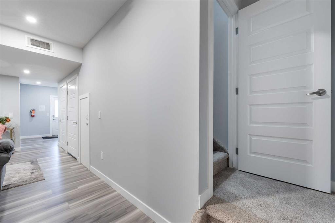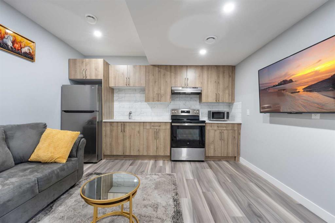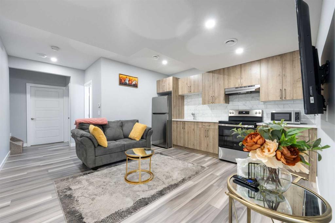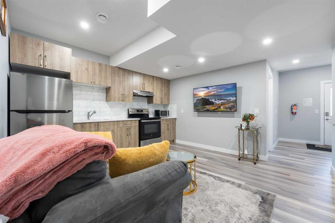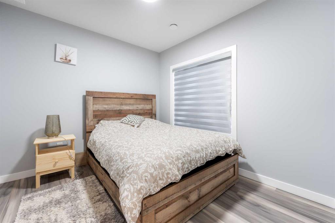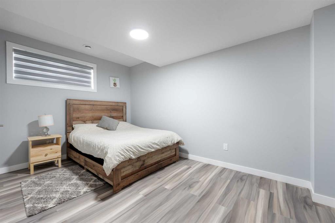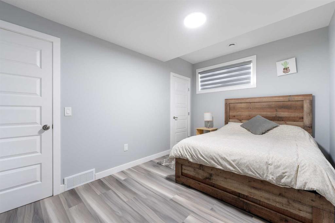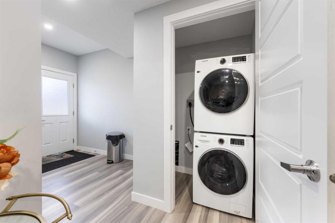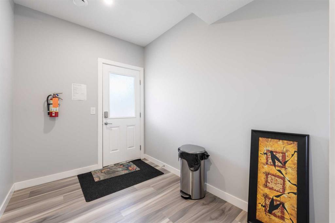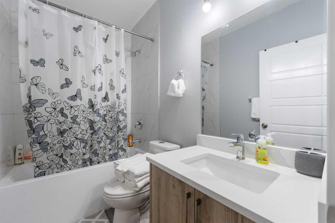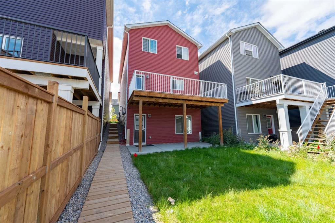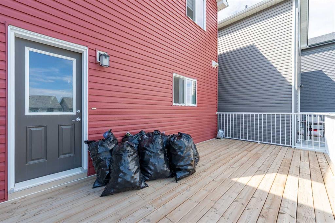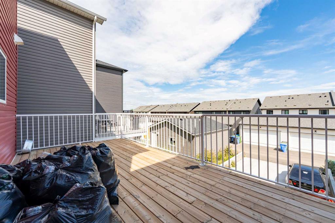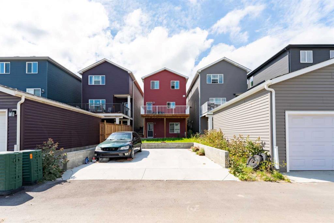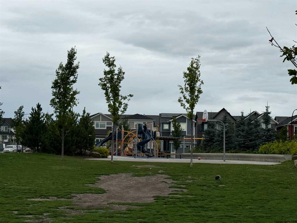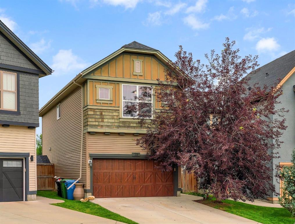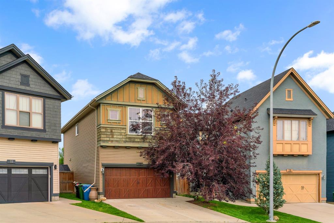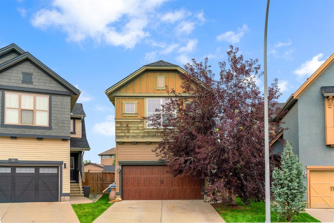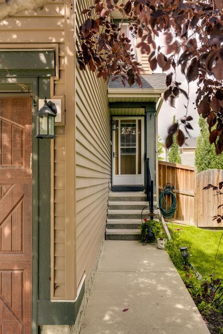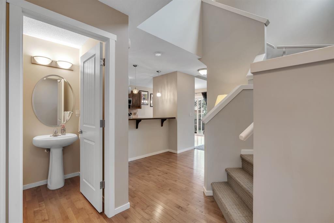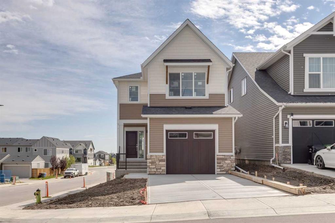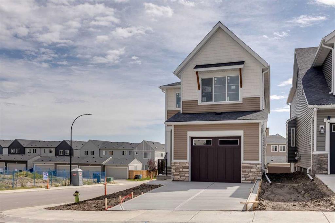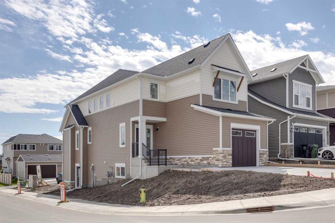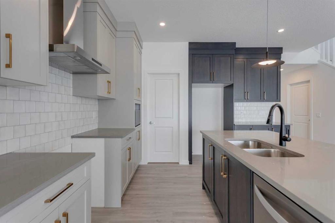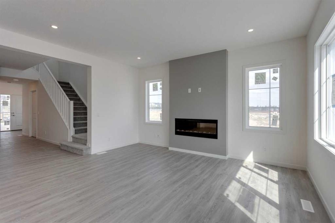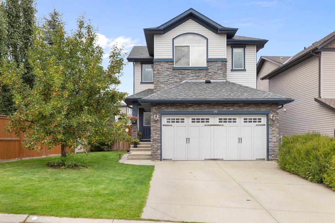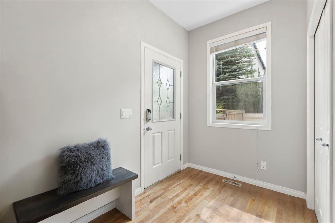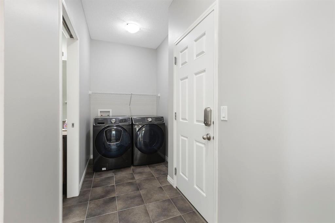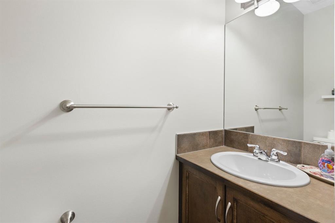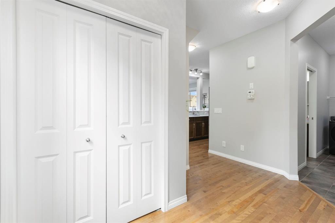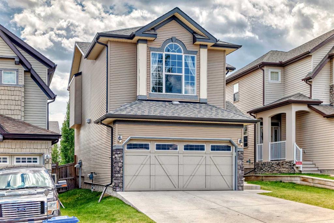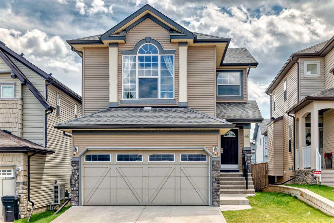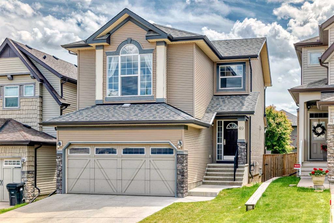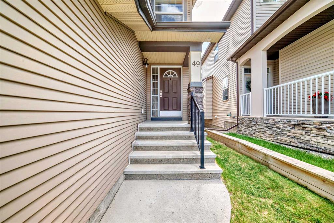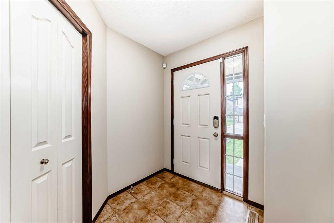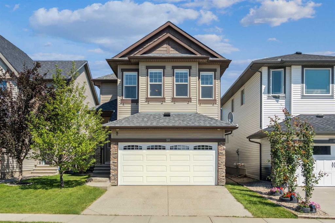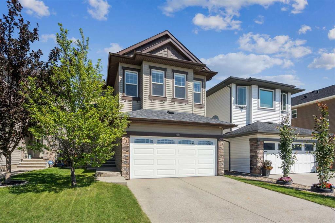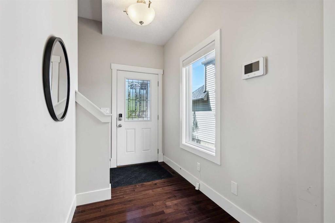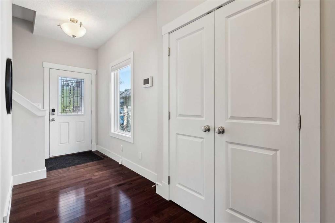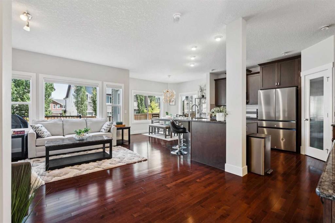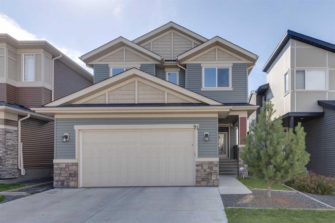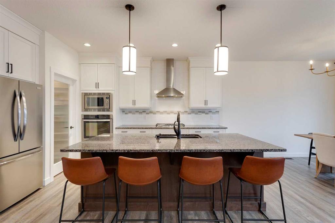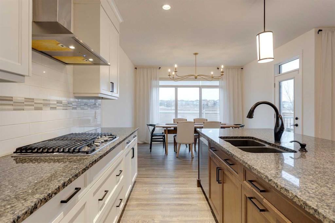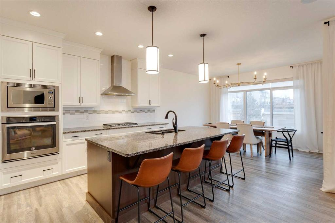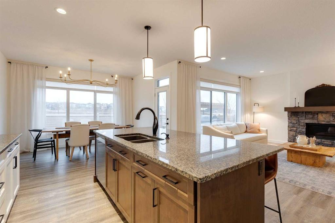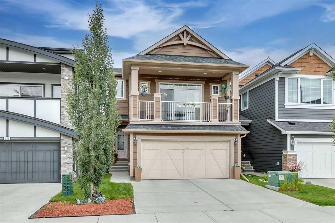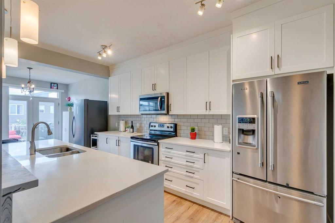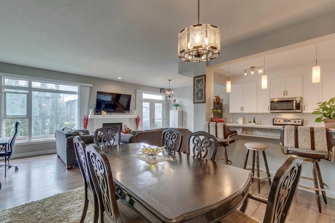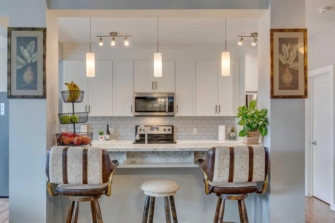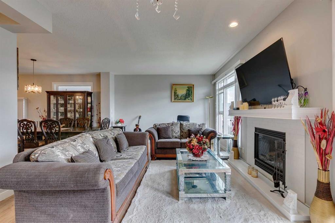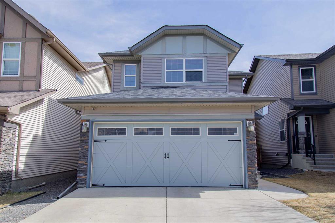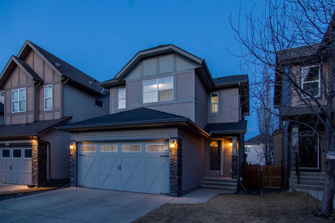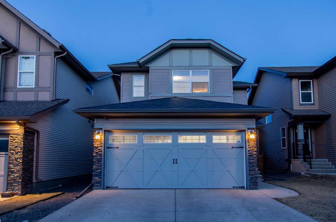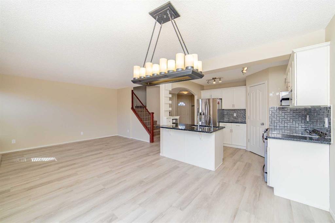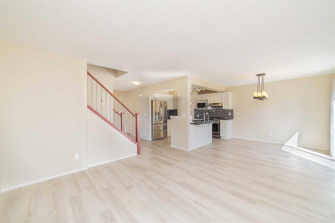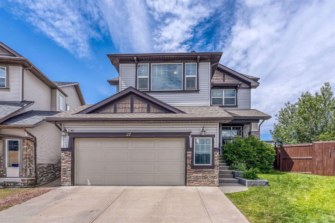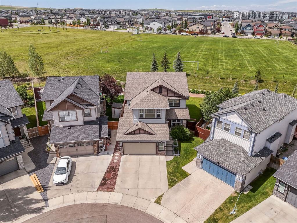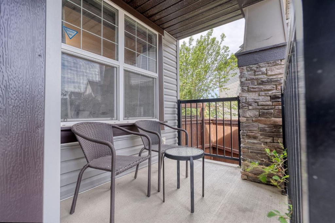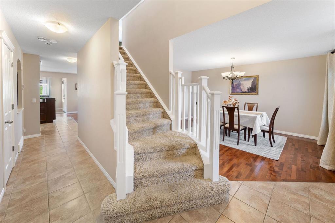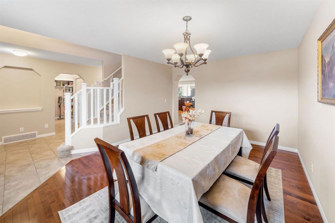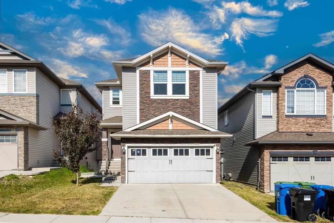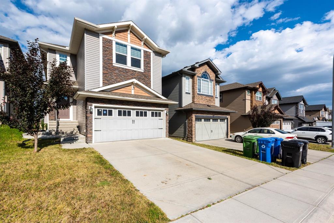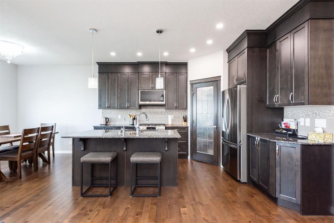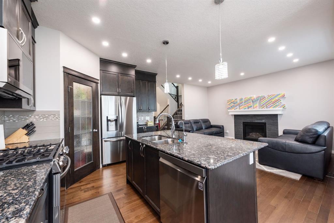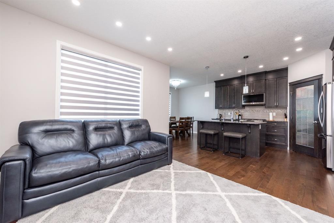28 Sage Hill Crescent NW
Calgary T3R 1V3
MLS® Number: A2249305
$ 699,900
5
BEDROOMS
3 + 1
BATHROOMS
1,733
SQUARE FEET
2022
YEAR BUILT
Welcome to park front house with legal walkout basement....what a combination! Not often does one come up like this! Welcome to this totally upgraded 2 storied house in the prestigious community of Sage Hill. The main floor is blessed with open to below concept. Upgrades includes: complete stainless steel appliance package (including washer/dryer}, quartz counter tops in the kitchen and upper floor washrooms, extended height kitchen cabinets with crown molding, matching LVP floor in the living/family/dinning/kitchen, 9' knock down ceiling and gorgeous maple railings on the staircase. High quality finishing throughout. The upper floor goes well with the flow. The master bedroom has 4 piece ensuite with stand shower and huge walk – in – closet. The other two bedrooms are good sized. Excellent secondary walkout basement suite with two bedrooms and full washroom. Control the basement temperature with separate furnace. Whether you’re looking for a fun space to enjoy or want to rent it out for extra income, this basement suite meets all the expectations. The house is blessed with oversized full width 18 x 10 deck. Backyard is huge and completed with landscaping. The house is adjacent to playground. Almost forgot to mention that property is coming with concrete porch and 19 X 21 garage pad. Minutes away from local shopping for Walmart, Dollar Store, Bottle Depot, Major Banks, T & T, Clinics, Restaurants and many more!. Great starter home! You won't be disappointed. Good Luck.
| COMMUNITY | Sage Hill |
| PROPERTY TYPE | Detached |
| BUILDING TYPE | House |
| STYLE | 2 Storey |
| YEAR BUILT | 2022 |
| SQUARE FOOTAGE | 1,733 |
| BEDROOMS | 5 |
| BATHROOMS | 4.00 |
| BASEMENT | Finished, Full, Suite |
| AMENITIES | |
| APPLIANCES | Built-In Gas Range, Dishwasher, Dryer, Electric Range, ENERGY STAR Qualified Appliances, Microwave, Range Hood, Washer/Dryer |
| COOLING | None |
| FIREPLACE | Electric |
| FLOORING | Carpet, Tile, Vinyl Plank |
| HEATING | Central, Exhaust Fan, Fireplace(s), Natural Gas |
| LAUNDRY | Laundry Room |
| LOT FEATURES | Back Lane, Back Yard, Lawn, Paved, Rectangular Lot, Sloped Down, Street Lighting, Zero Lot Line |
| PARKING | Alley Access, Parking Pad |
| RESTRICTIONS | Easement Registered On Title, Restrictive Covenant |
| ROOF | Asphalt Shingle |
| TITLE | Fee Simple |
| BROKER | URBAN-REALTY.ca |
| ROOMS | DIMENSIONS (m) | LEVEL |
|---|---|---|
| 4pc Bathroom | 7`11" x 4`11" | Basement |
| Bedroom | 10`4" x 9`6" | Basement |
| Bedroom | 9`3" x 14`7" | Basement |
| Kitchen | 13`0" x 2`9" | Basement |
| Game Room | 11`2" x 13`6" | Basement |
| Furnace/Utility Room | 7`11" x 7`2" | Basement |
| Furnace/Utility Room | 3`11" x 3`2" | Basement |
| Living Room | 14`9" x 9`7" | Main |
| Dining Room | 14`9" x 9`2" | Main |
| Kitchen | 13`6" x 9`4" | Main |
| Den | 13`4" x 11`4" | Main |
| 2pc Bathroom | 4`11" x 5`2" | Main |
| Bedroom - Primary | 13`3" x 15`3" | Second |
| Bedroom | 9`3" x 15`3" | Second |
| Bedroom | 9`4" x 11`4" | Second |
| 4pc Ensuite bath | 4`11" x 11`3" | Second |
| 4pc Bathroom | 5`0" x 9`1" | Second |
| Laundry | 8`11" x 5`9" | Second |

