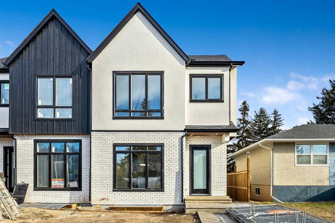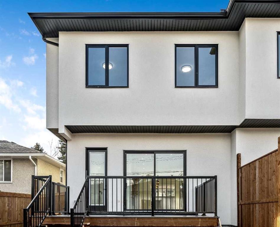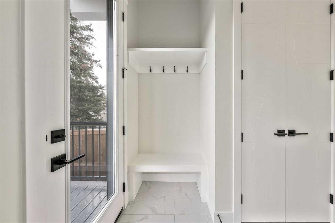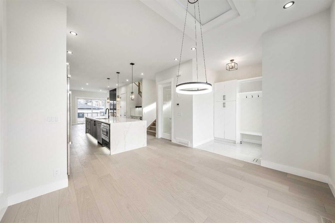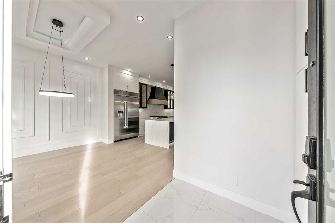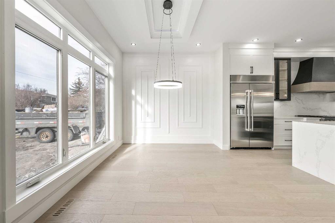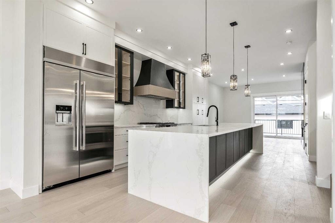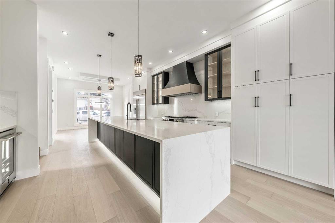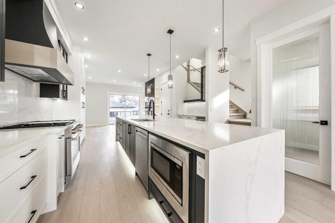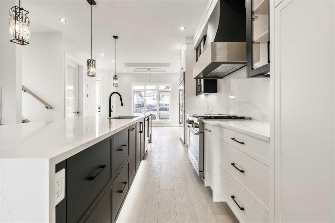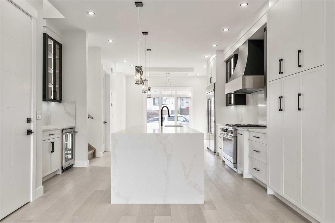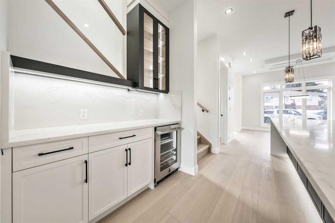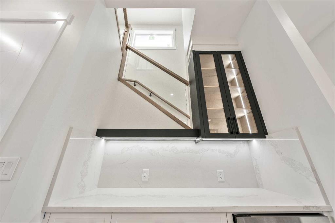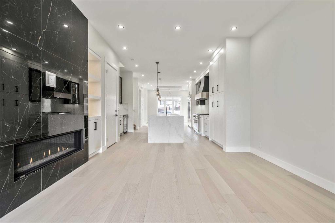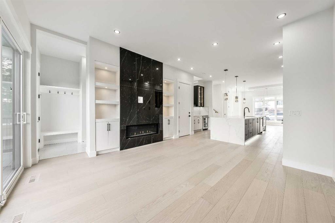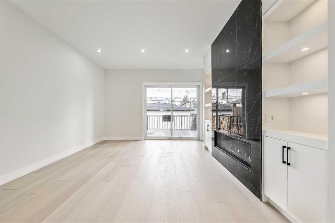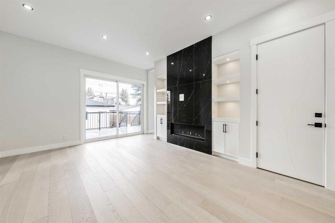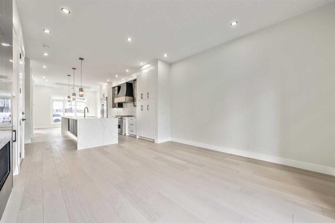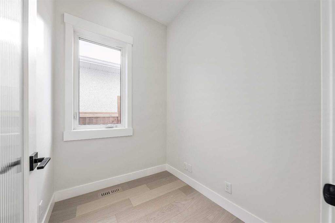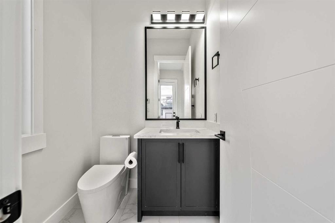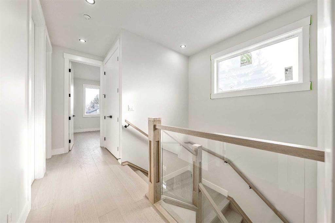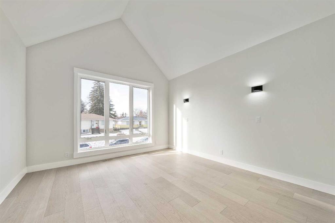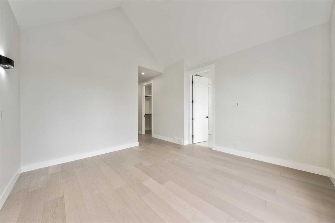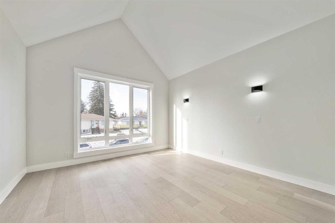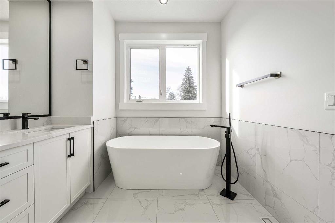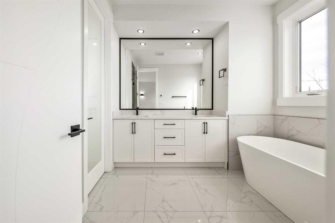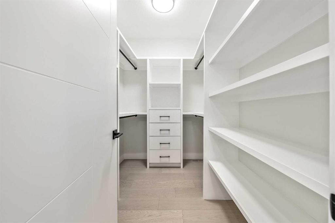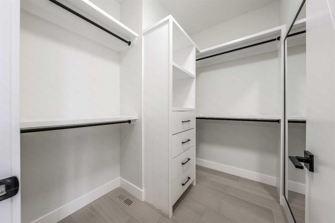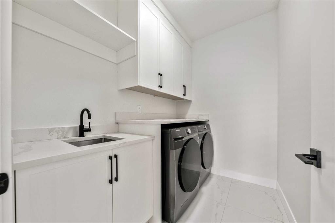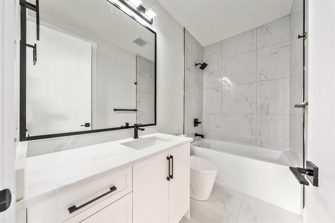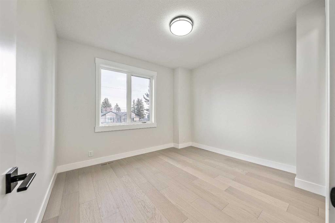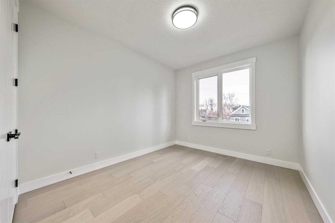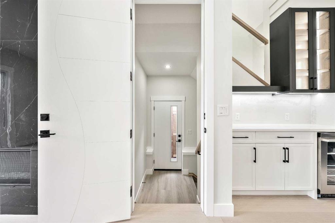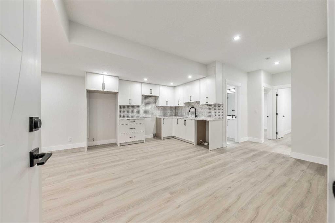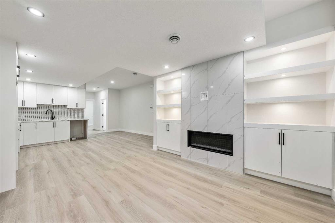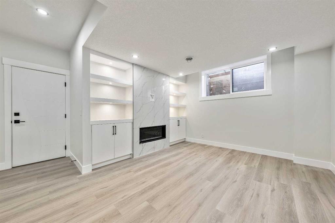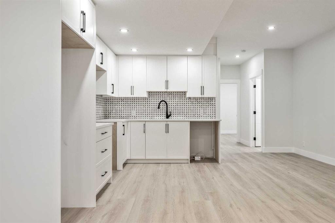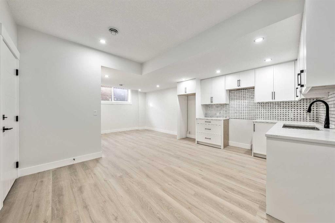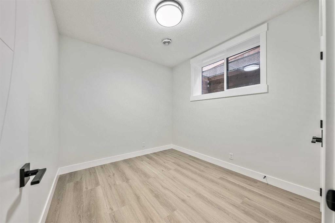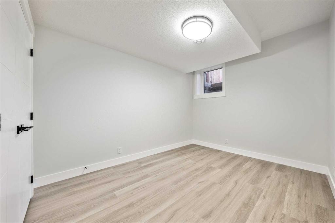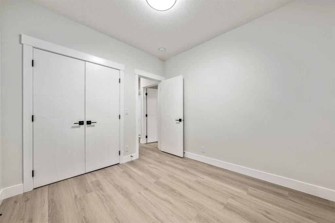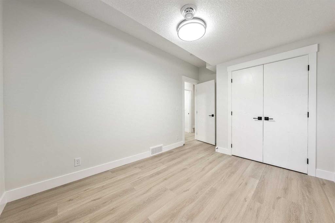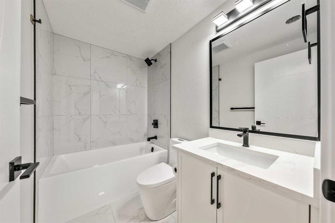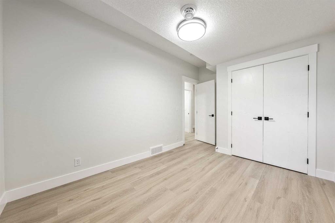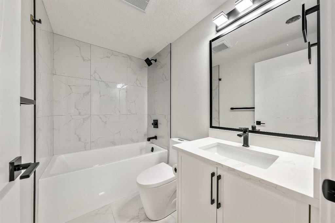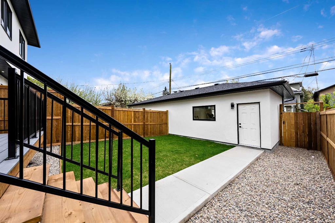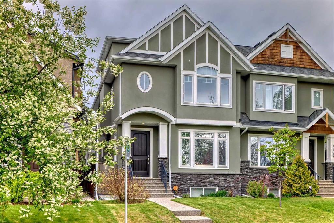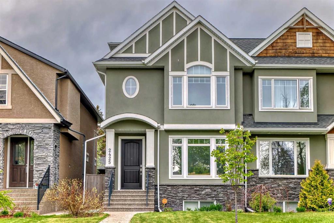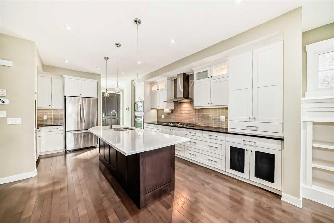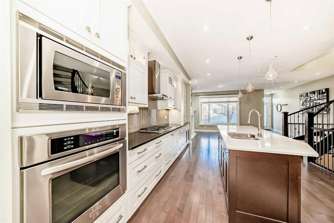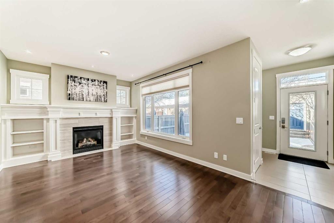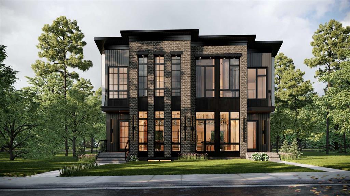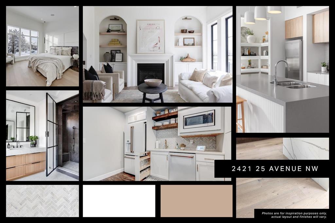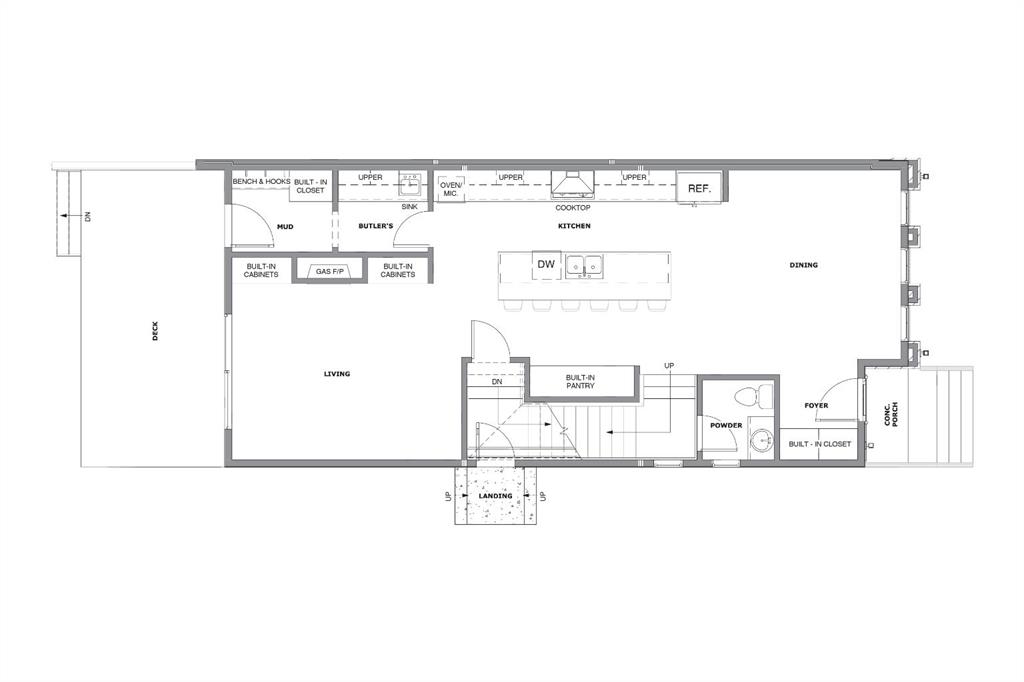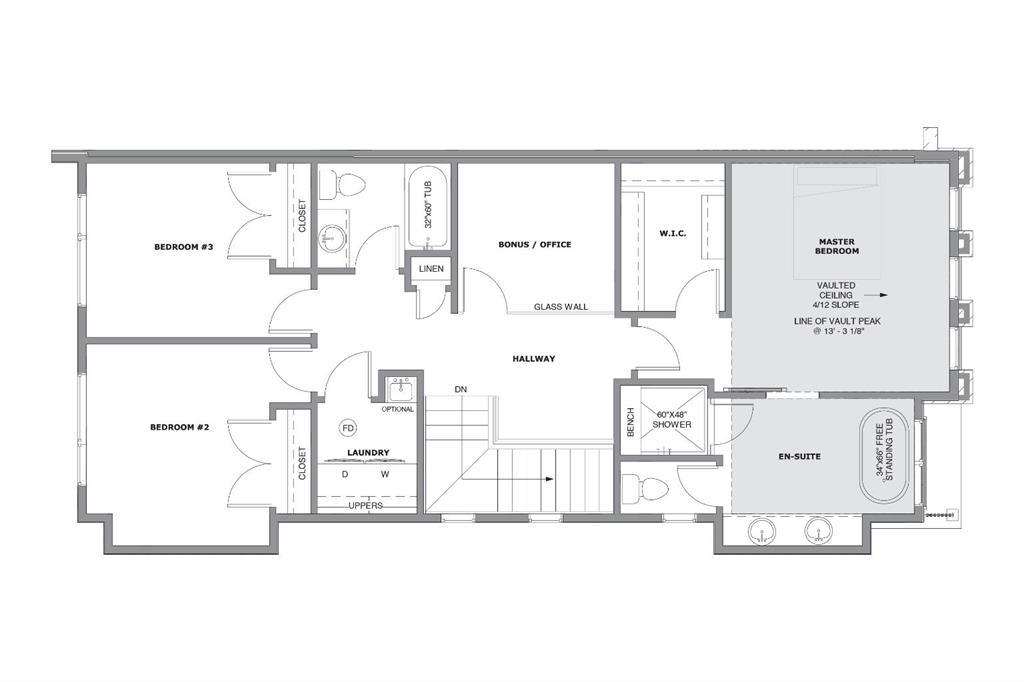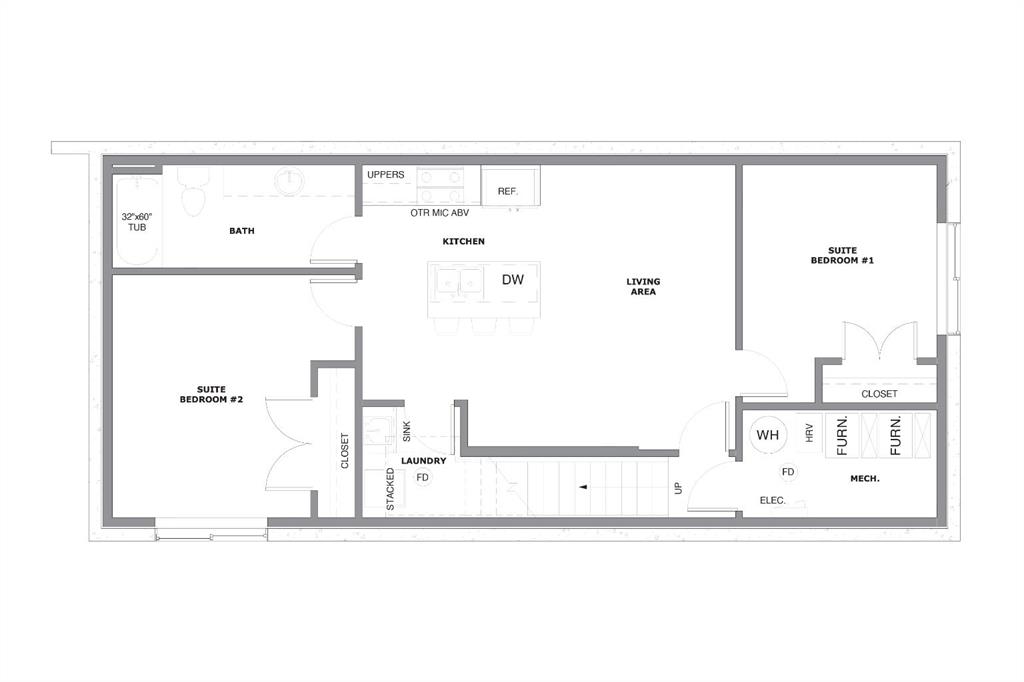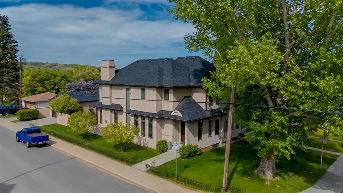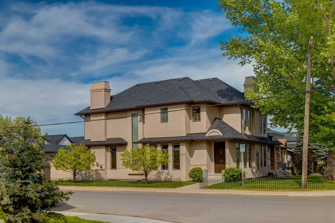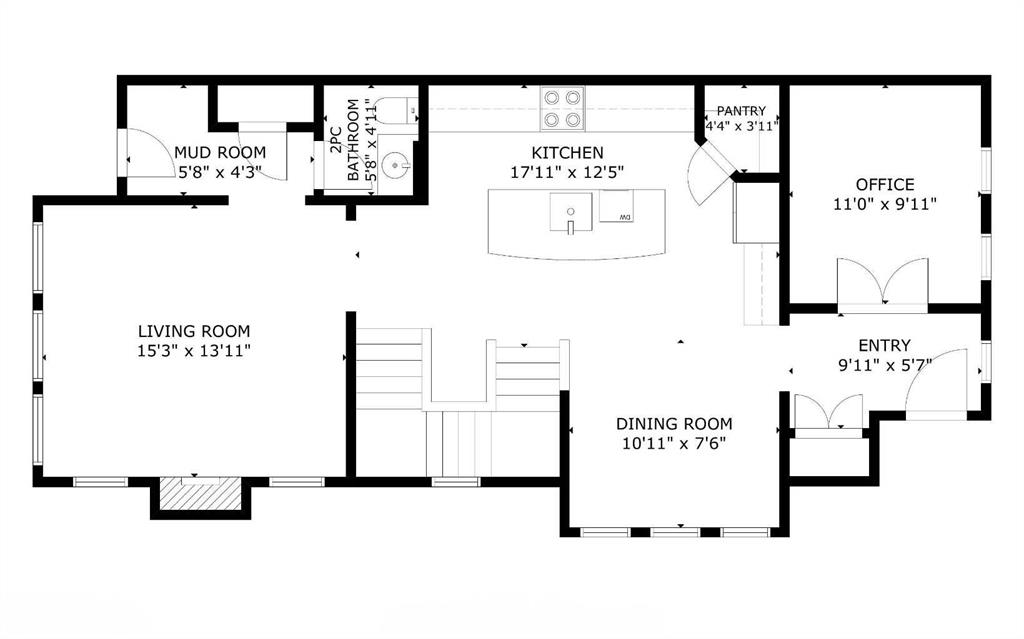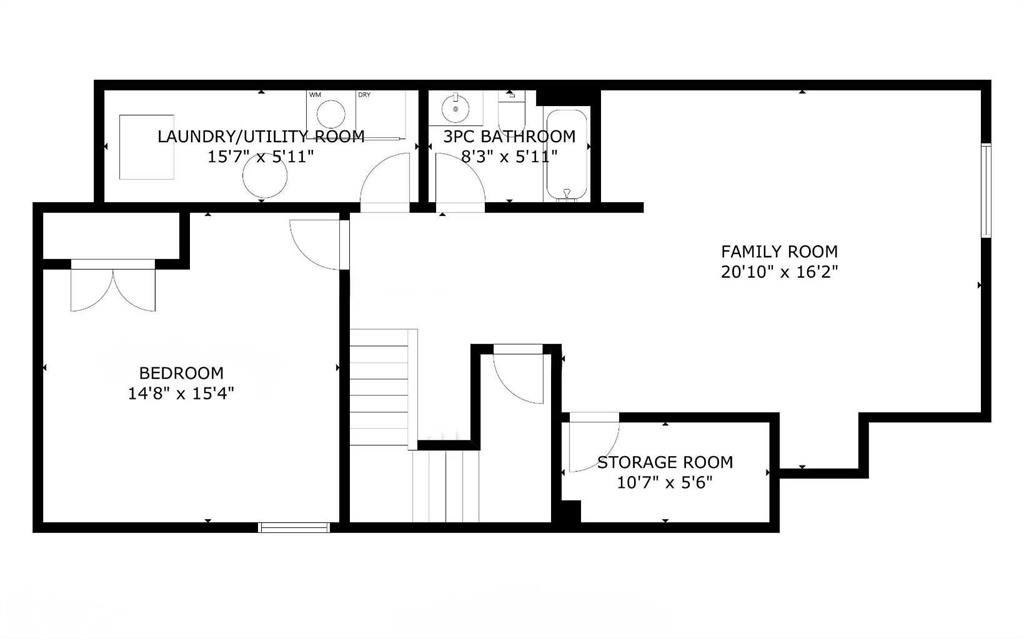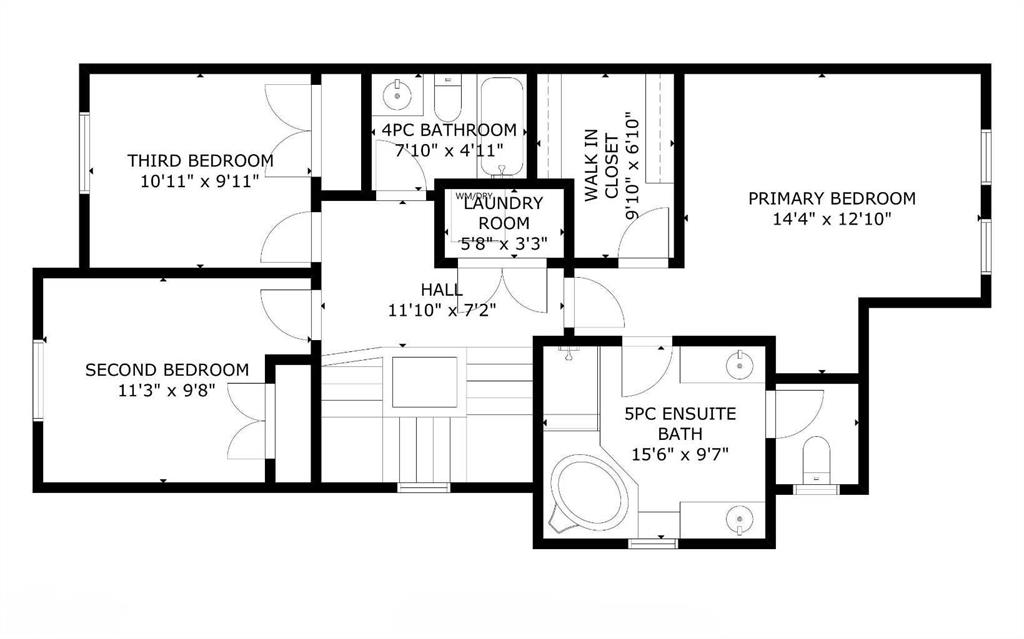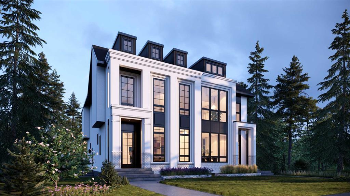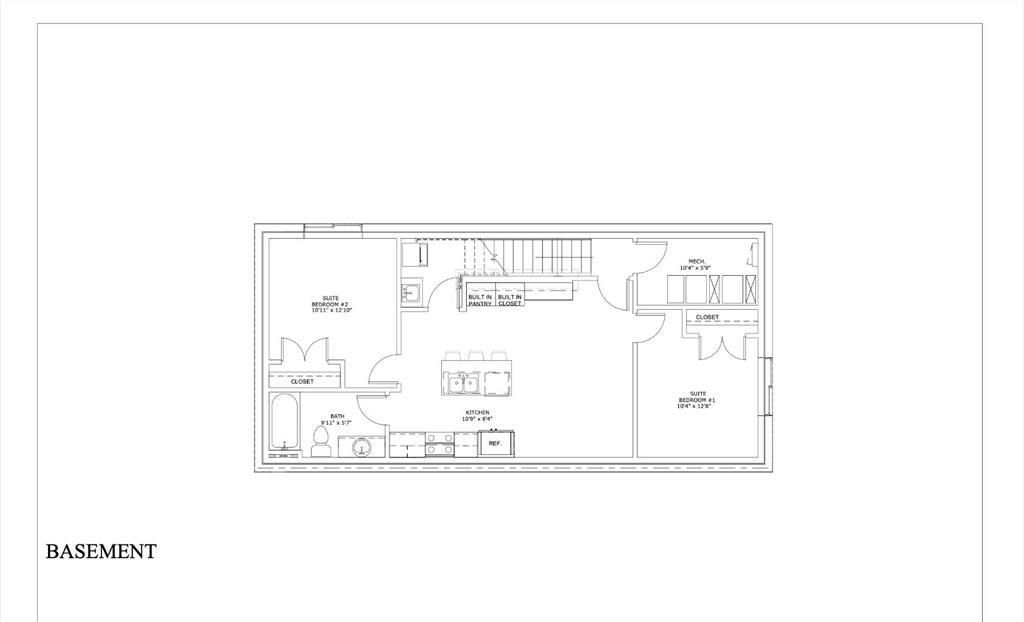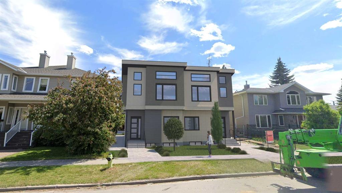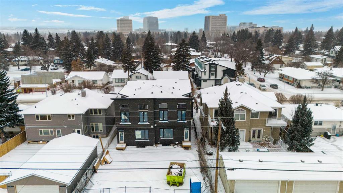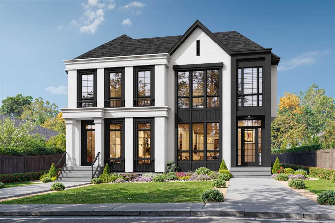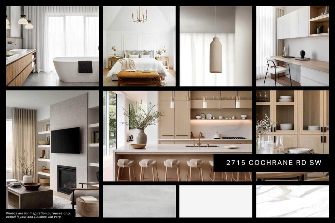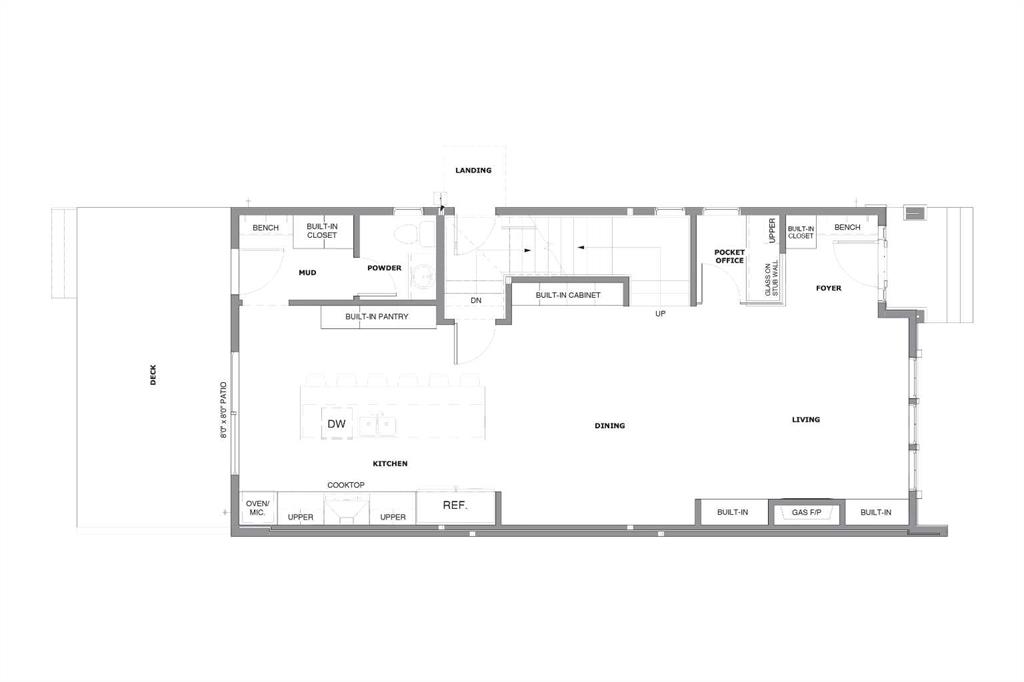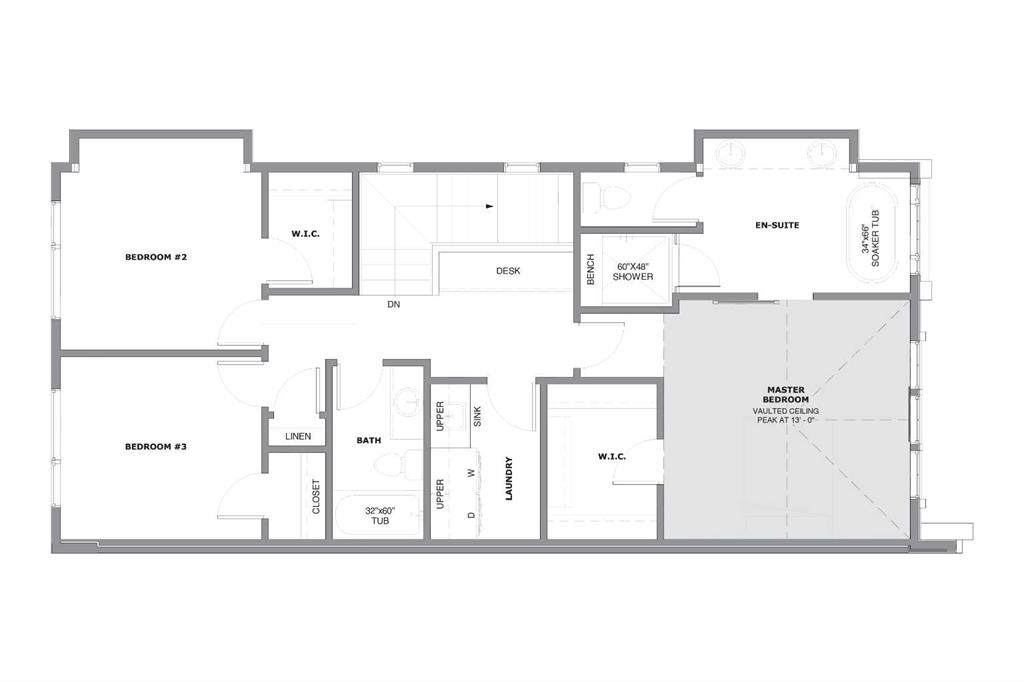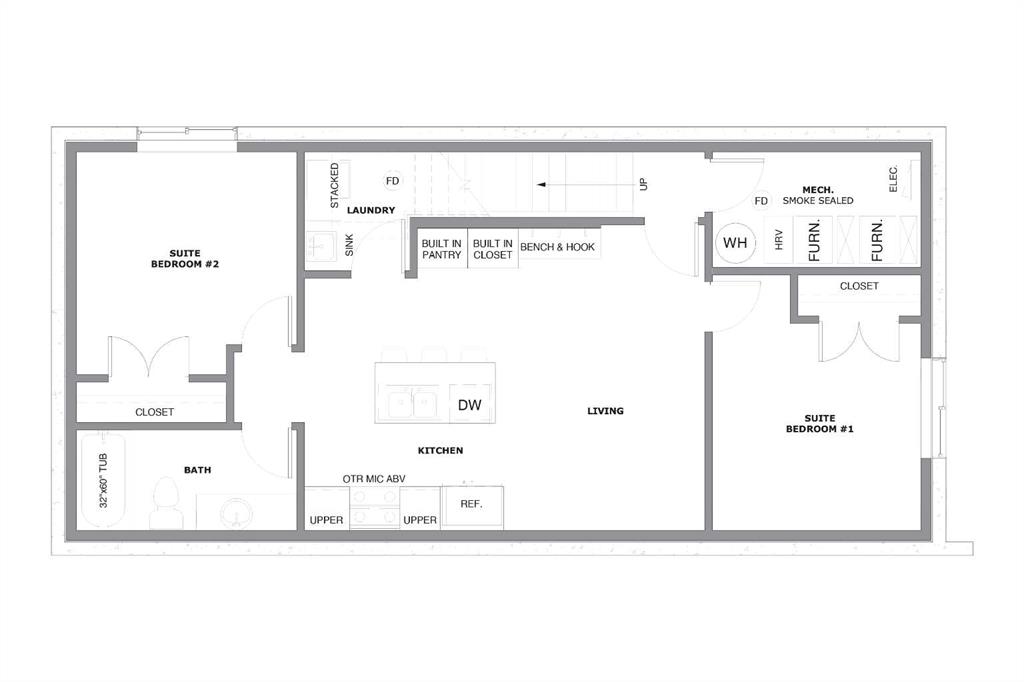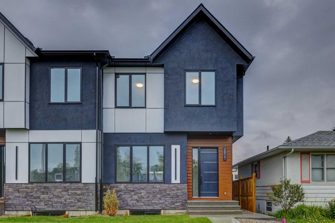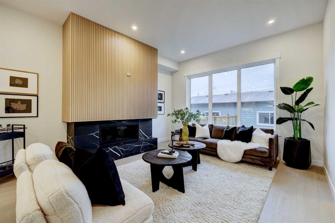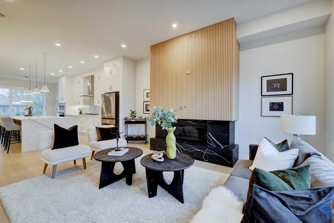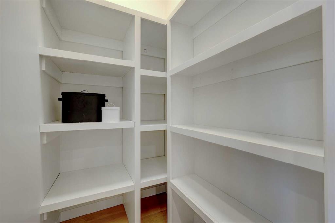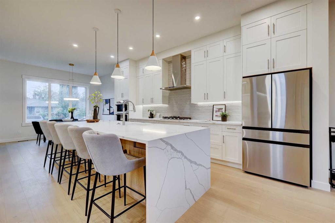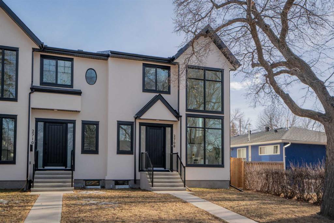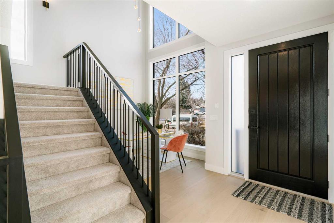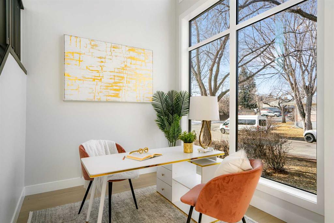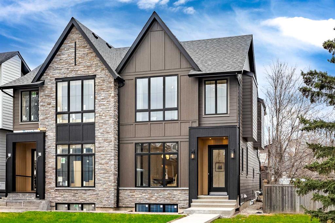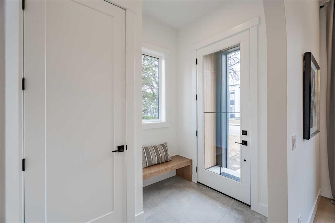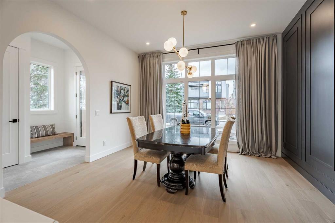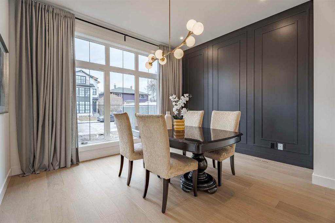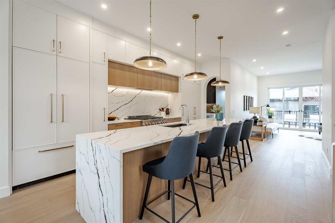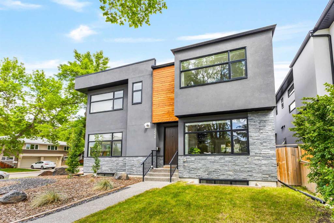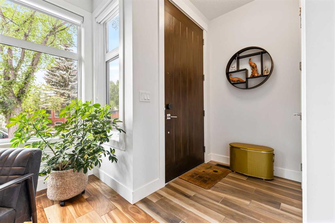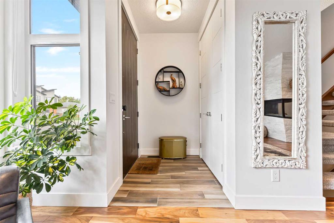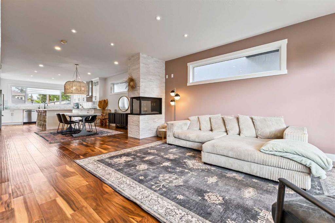2428 23 Street NW
Calgary T2M 3Y2
MLS® Number: A2217204
$ 1,085,000
5
BEDROOMS
3 + 1
BATHROOMS
1,947
SQUARE FEET
2025
YEAR BUILT
OPEN HOUSE SATURDAY June 7, 2-4pm & SUNDAY June 8 , 11am-1pm!! NEW VIDEO and EXTERIOR PHOTOS!! Welcome to the lap of luxury in Banff Trail. This beautifully appointed infill is only 200 METER WALK TO BANFF TRAIL C-TRAIN STATION and walking distance to University of Calgary, which makes it an ideal location with its 2 BEDROOM LEGAL BASEMENT SUITE. Have Kids with allergies? NO CARPETS THROUGHOUT. The Main floor has 10’ CEILINGS, wide front entrance, an enormous dining area to fit a harvest table, luxurious kitchen with quartz backsplash, 14' long island with a magnificent quartz countertop and dual waterfall feature and cabinet doors on both sides (plenty of storage space for all your small kitchen appliances), a show-stopping 36 INCH MONOGRAM GAS RANGE, Impressive 48" WIDE JENNAIR FRIDGE and BEVERAGE COOLER in the seamlessly situated coffee bar that is open-to-above with morning sun lighting it up with sunshine. The Living room has an opulent 50' GAS FIREPLACE with built-ins and sliding patio doors that opens to a maintenance-free, composite plank party deck. The mud room has sitting bench and hangers, and will face a conveniently located powder room. The highlight of the top floor is the Massive Primary bedroom with vaulted ceiling, spacious WALK-IN HIS & HER closets and a spa-like ensuite which will have a tiled STEAM SHOWER, double vanity, and a free-standing tub. The top floor is completed with a laundry room with sink, two bedrooms, one which has "cheater-suite" access to the common 4-piece bathroom. Every main and top floor bathroom has electric in-floor heating with their own thermostat, 200 AMP SERVICE TO HOUSE ensures there is enough power for house and a legal basement suite. The BASEMENT HAS A SEPARATE SIDE ENTRANCE, access to the furnace/mechanical room is in the common area so basement tenants do not need to be bothered/notified if you have to access the mechanicals. The basement ceiling has sound reduction features in the ceiling, hookups for a private laundry, kitchen and living room (with a gas fireplace), ITS OWN FURNACE and roughed-in in-floor heating. Other features include GFCI OUTLETS BEHIND EVERY TOILET (required for heated bidets), 200 AMP service in home, HEATED (also insulated, drywalled and painted) GARAGE WITH 200 AMP SERVICE with an EV CHARGING RECEPTACLE. The home is situated on a lovely street full of manicured lawns, infills, and renovated original homes and just a SHORT WALK TO BANFF TRAIL and LIONS PARK C-TRAIN STATIONS, UNIVERSITY OF CALGARY, and community K-12 schools.
| COMMUNITY | Banff Trail |
| PROPERTY TYPE | Semi Detached (Half Duplex) |
| BUILDING TYPE | Duplex |
| STYLE | 2 Storey, Side by Side |
| YEAR BUILT | 2025 |
| SQUARE FOOTAGE | 1,947 |
| BEDROOMS | 5 |
| BATHROOMS | 4.00 |
| BASEMENT | Separate/Exterior Entry, Finished, Full, Suite |
| AMENITIES | |
| APPLIANCES | Bar Fridge, Dishwasher, Dryer, Gas Range, Microwave, Range Hood, Refrigerator, Washer |
| COOLING | Rough-In |
| FIREPLACE | Gas, Tile |
| FLOORING | Hardwood, Tile, Vinyl Plank |
| HEATING | In Floor Roughed-In, Fireplace(s), Forced Air, Natural Gas |
| LAUNDRY | In Basement, See Remarks, Upper Level |
| LOT FEATURES | Back Lane, Back Yard, Front Yard, Gentle Sloping, Interior Lot, Lawn |
| PARKING | 220 Volt Wiring, Alley Access, Double Garage Detached, Heated Garage, In Garage Electric Vehicle Charging Station(s) |
| RESTRICTIONS | None Known |
| ROOF | Asphalt Shingle |
| TITLE | Fee Simple |
| BROKER | RE/MAX iRealty Innovations |
| ROOMS | DIMENSIONS (m) | LEVEL |
|---|---|---|
| Living Room | 11`0" x 11`0" | Basement |
| Kitchen With Eating Area | 8`4" x 12`3" | Basement |
| Dining Room | 7`0" x 11`3" | Basement |
| 4pc Bathroom | Basement | |
| Laundry | 6`0" x 4`0" | Basement |
| Bedroom | 9`4" x 11`2" | Basement |
| Bedroom | 9`10" x 9`1" | Basement |
| Office | 6`8" x 6`0" | Main |
| 2pc Bathroom | Main | |
| Mud Room | 5`4" x 7`10" | Main |
| Foyer | 7`0" x 6`0" | Main |
| Dining Room | 9`11" x 12`10" | Main |
| Kitchen With Eating Area | 20`6" x 15`4" | Main |
| Living Room | 13`0" x 13`0" | Main |
| 4pc Bathroom | Second | |
| Bedroom | 9`9" x 12`4" | Second |
| Bedroom | 10`10" x 11`3" | Second |
| Laundry | 5`10" x 8`0" | Second |
| Bedroom - Primary | 12`10" x 21`10" | Second |
| 5pc Ensuite bath | Second |

