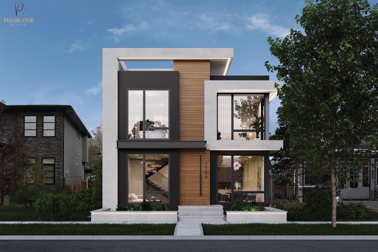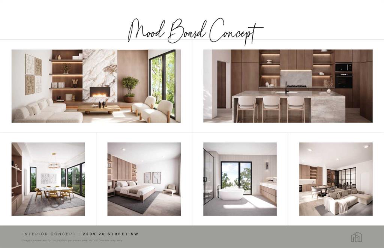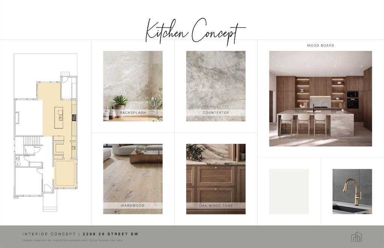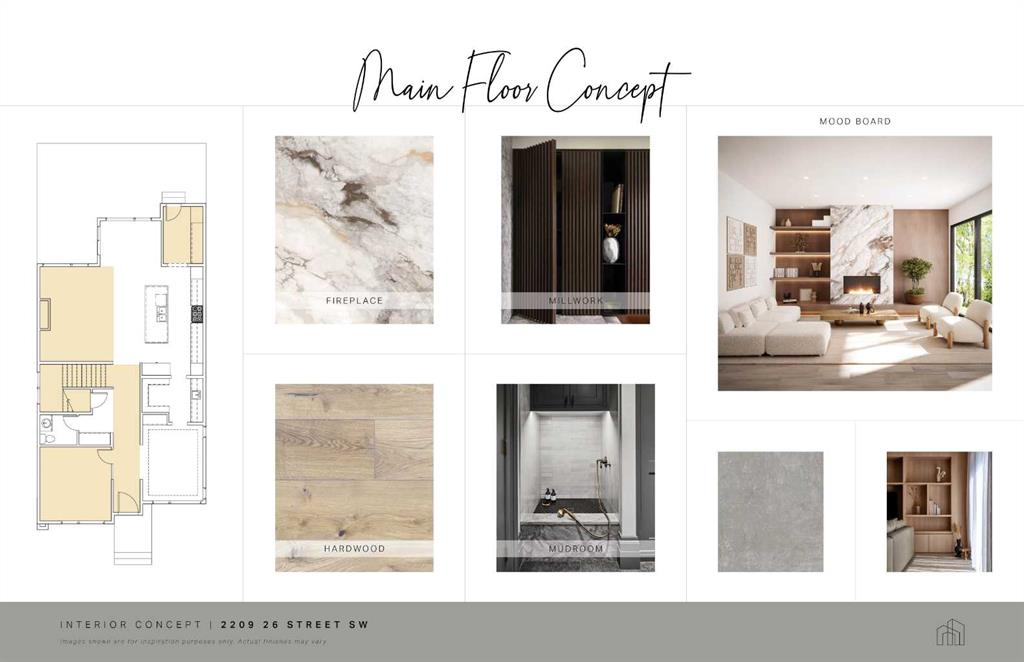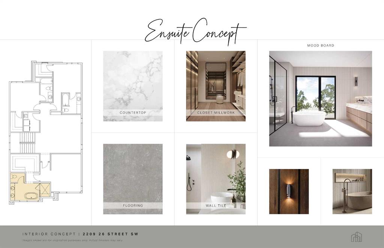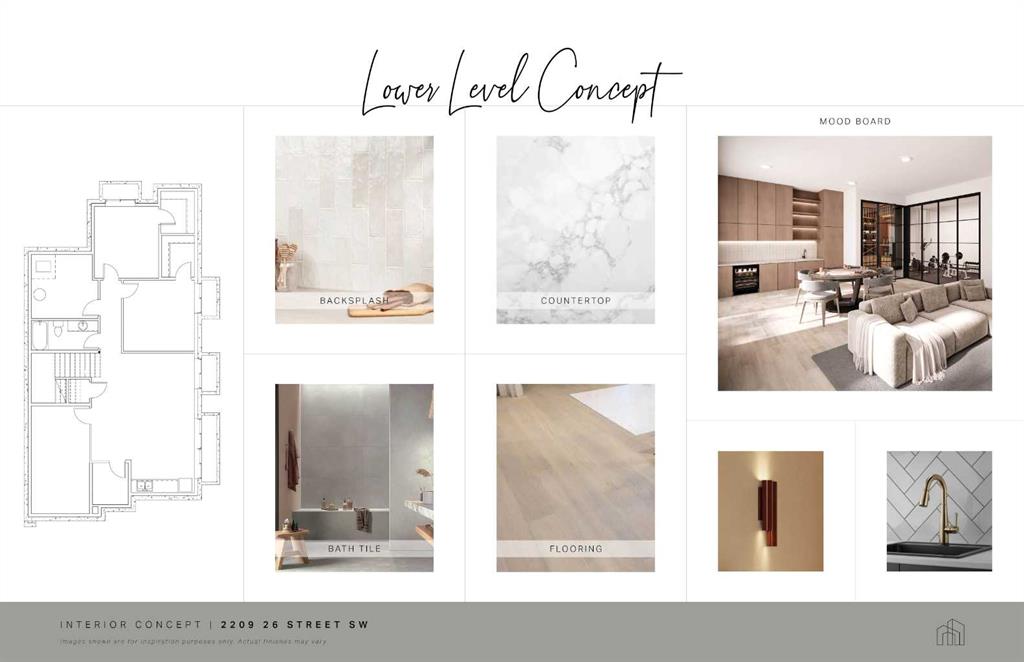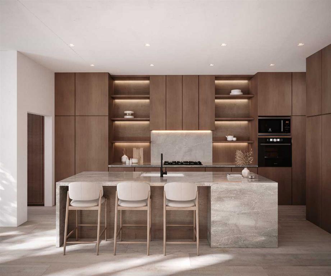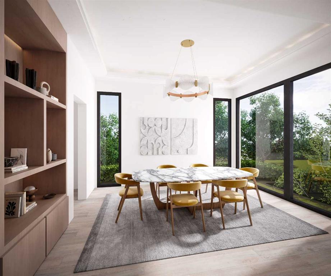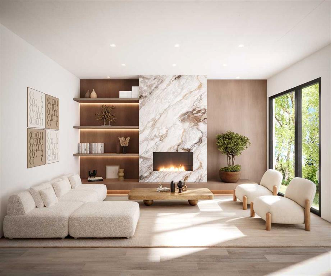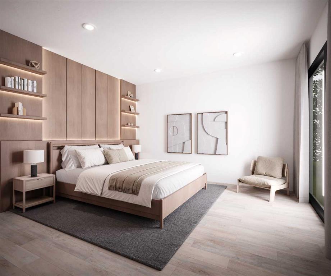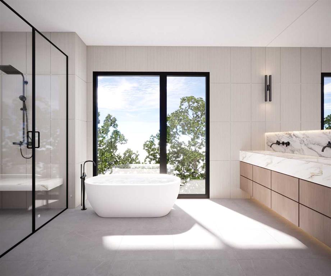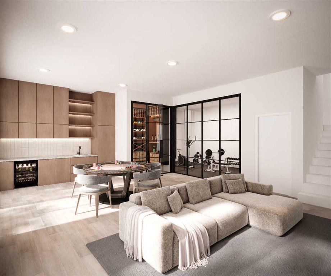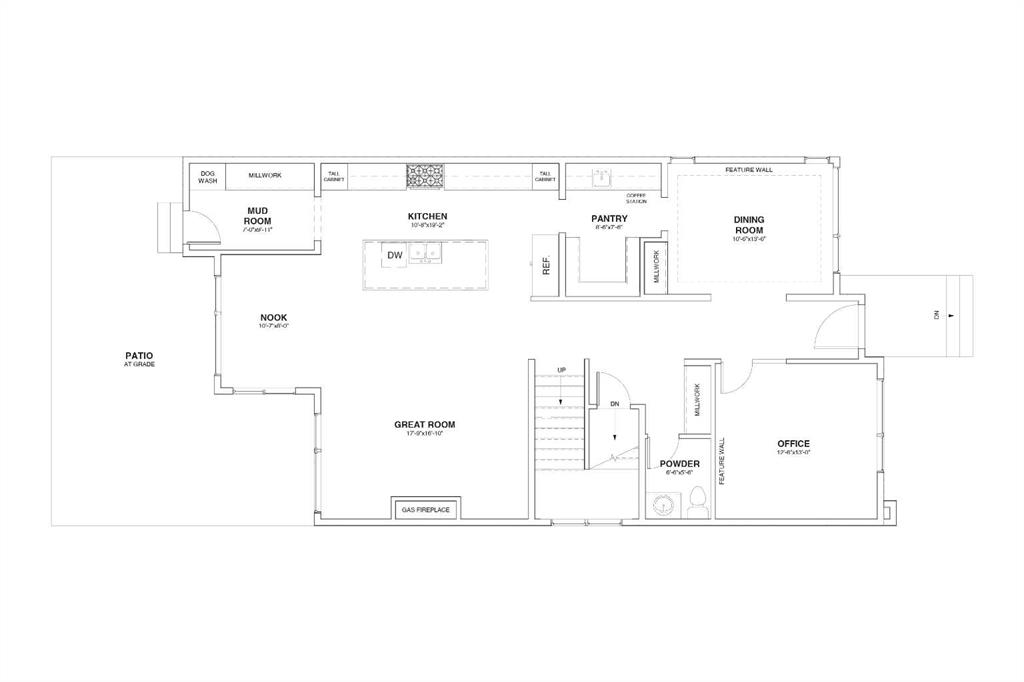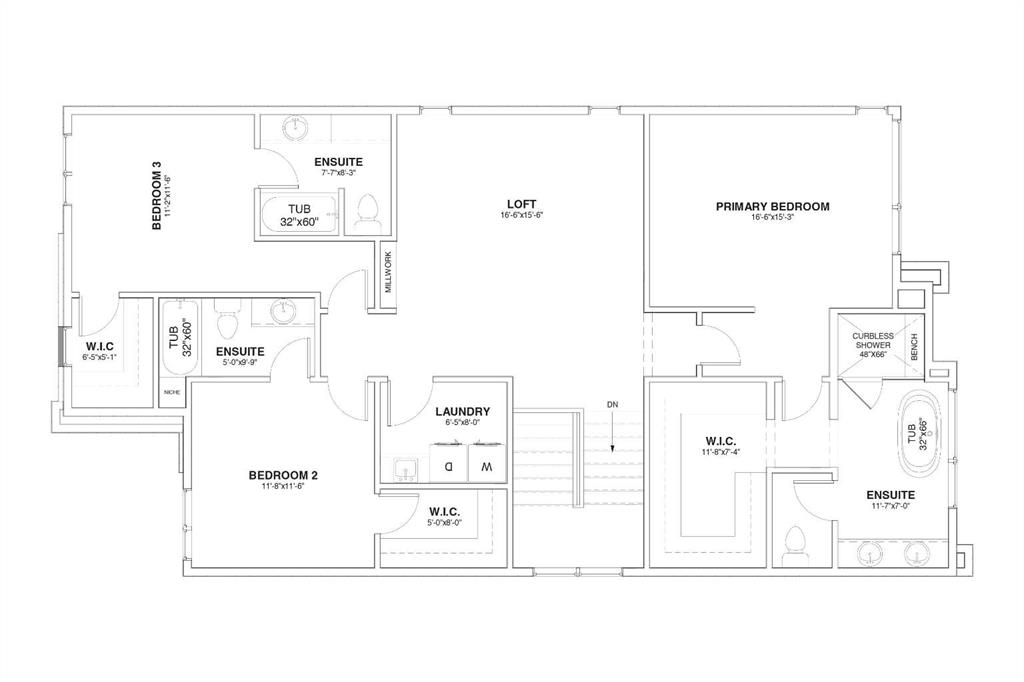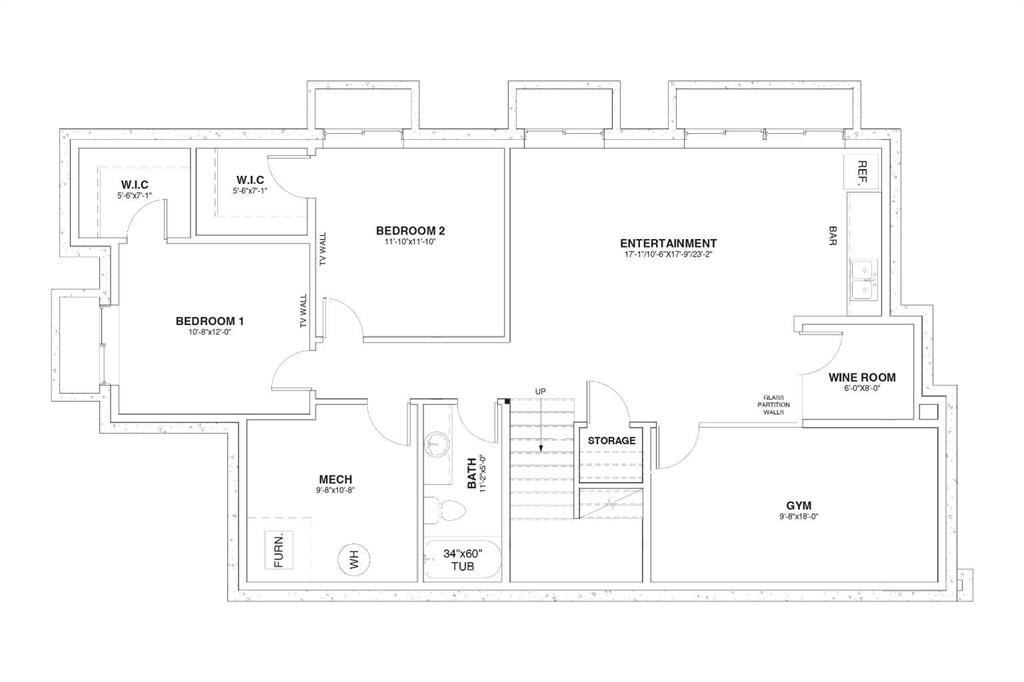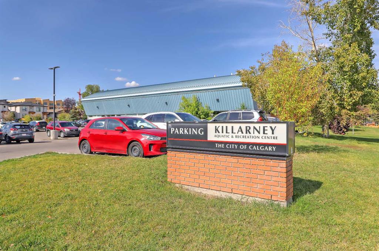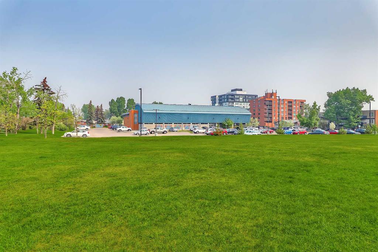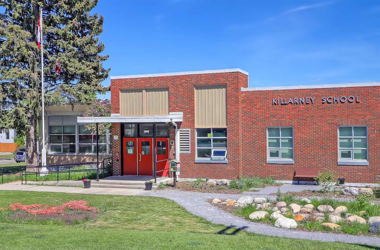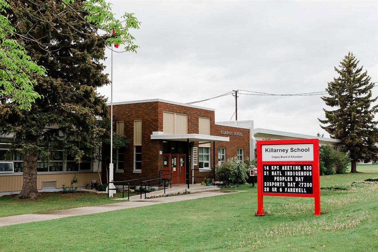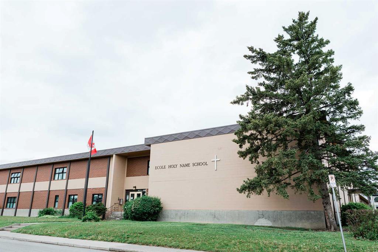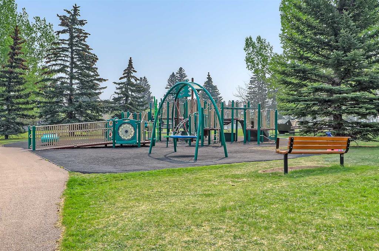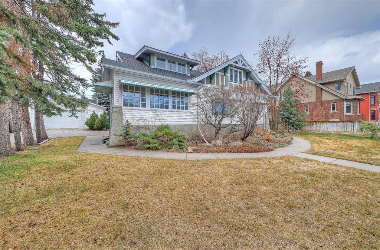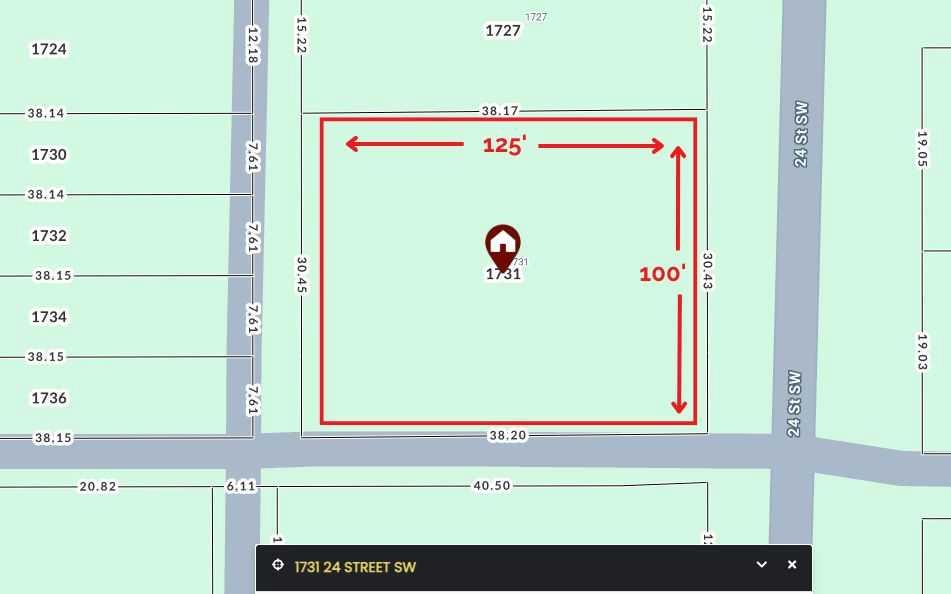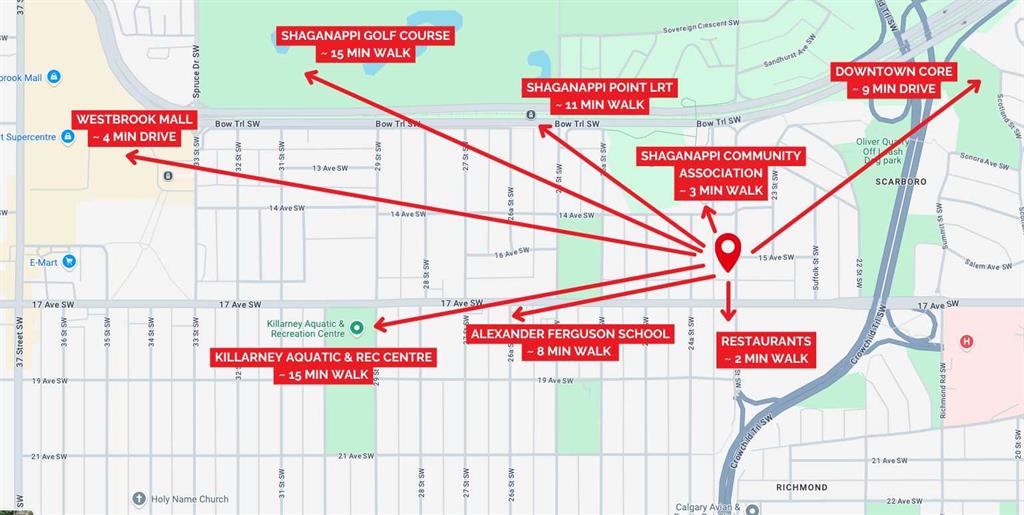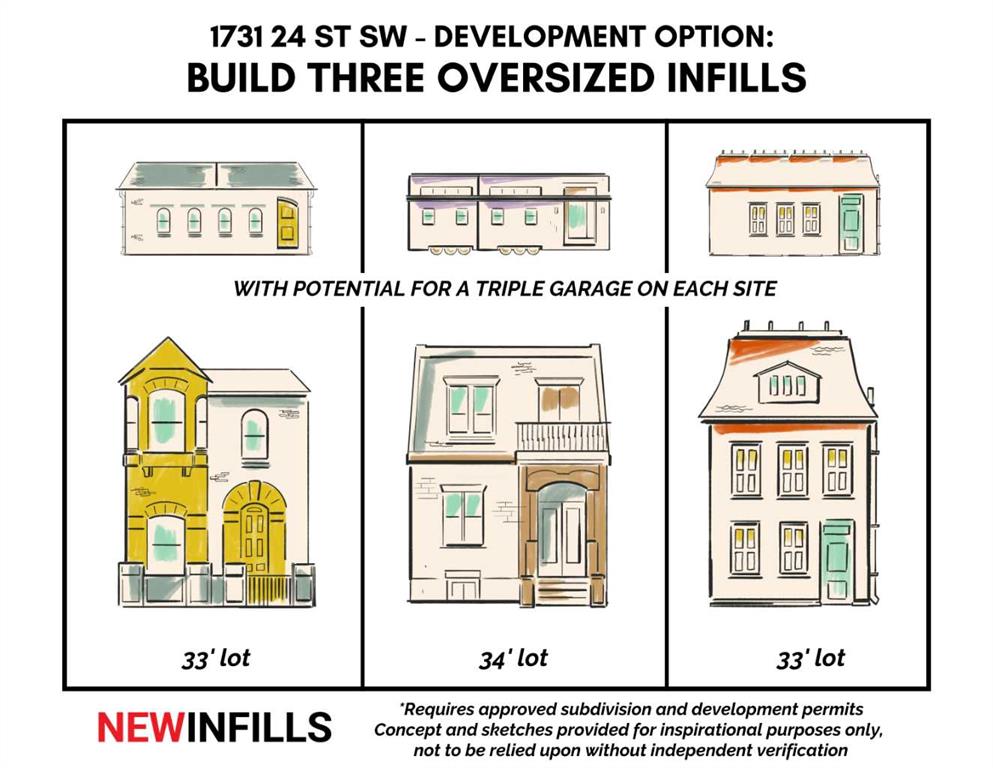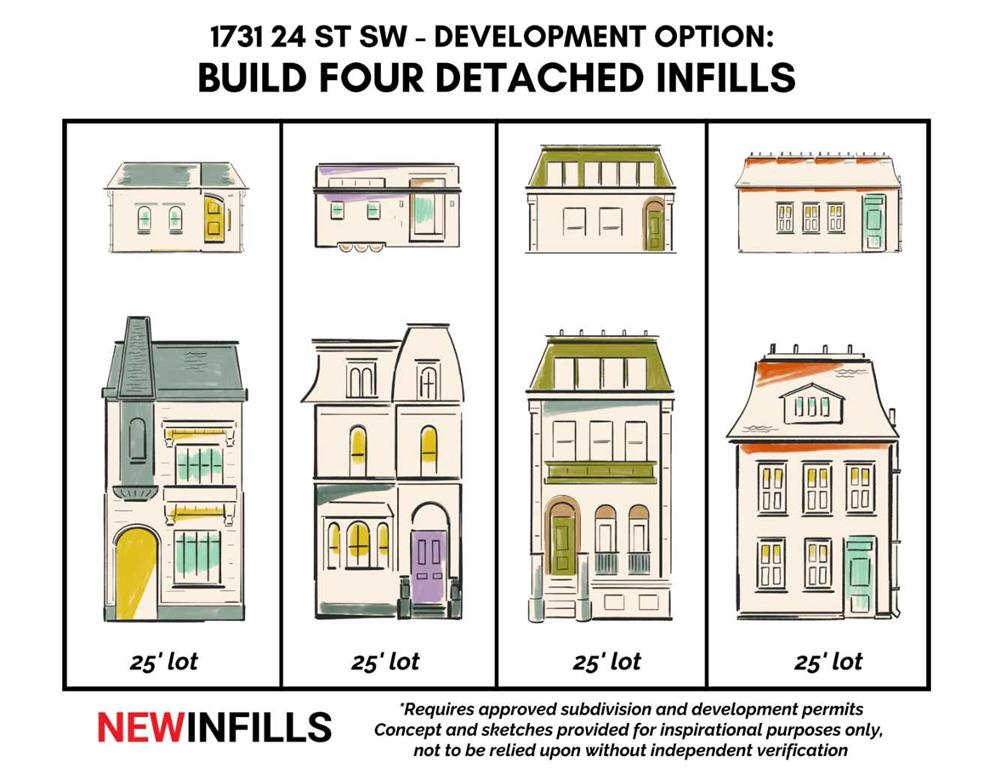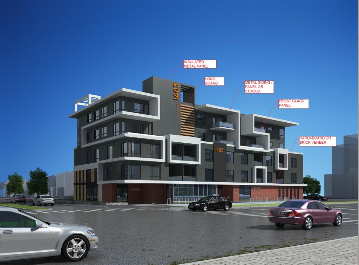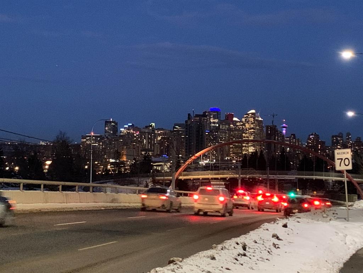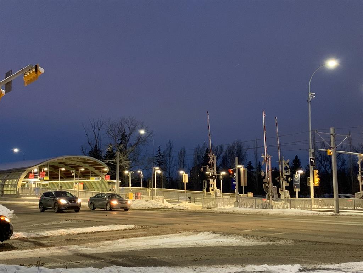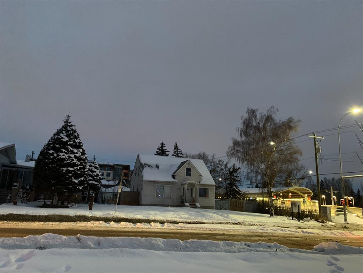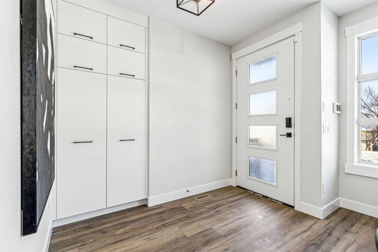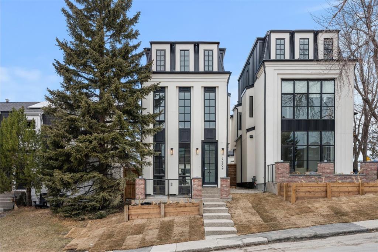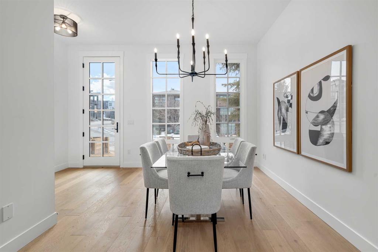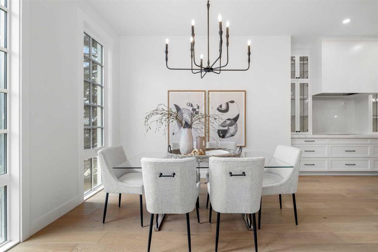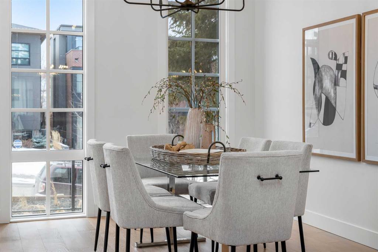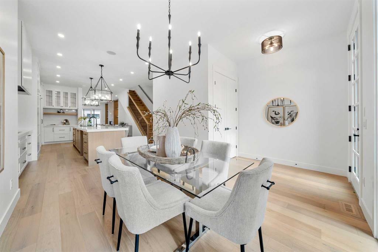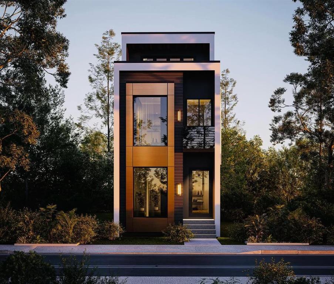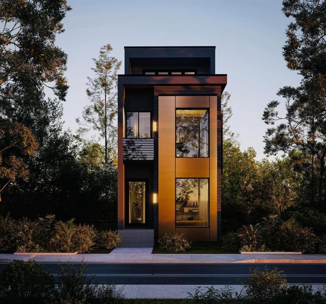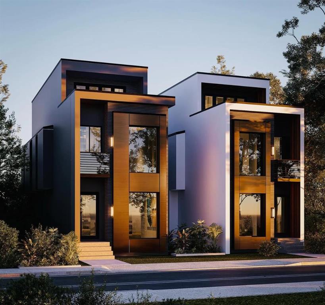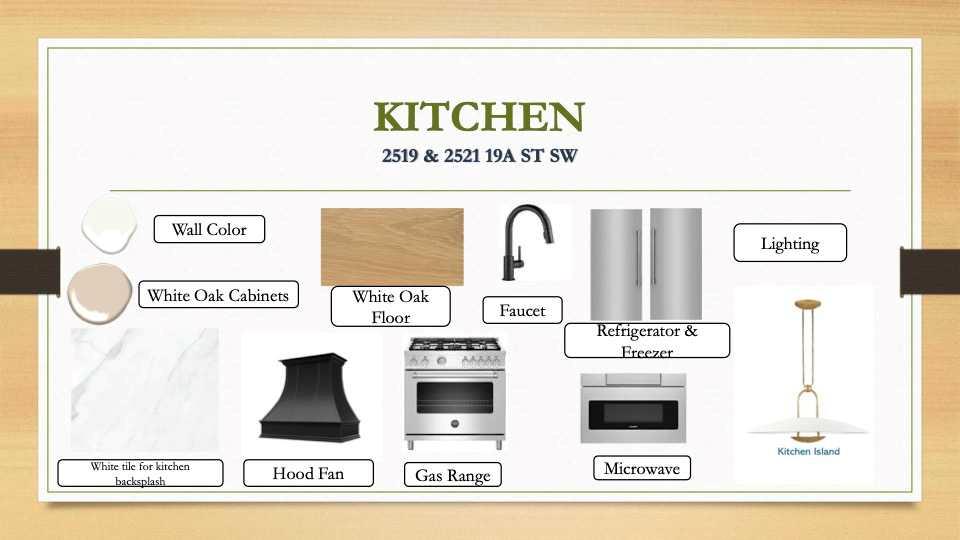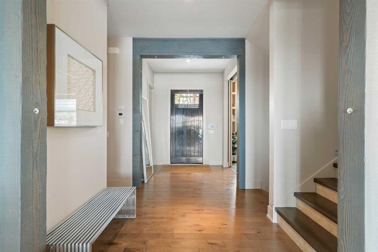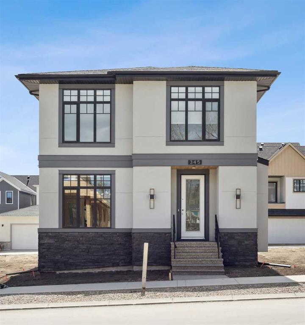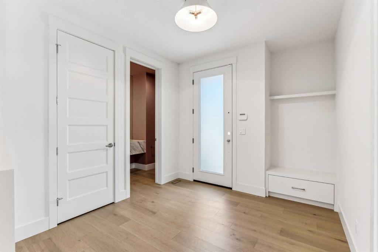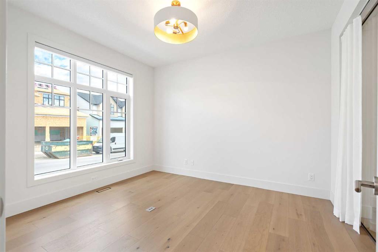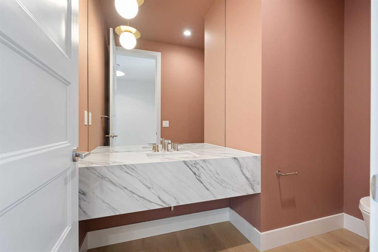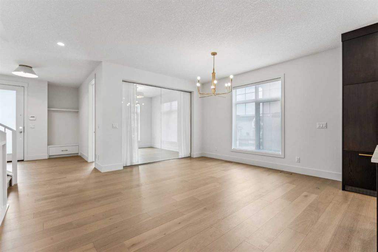2209 26 Street SW
Calgary T3E 2A4
MLS® Number: A2144649
$ 1,850,000
5
BEDROOMS
3 + 1
BATHROOMS
2,999
SQUARE FEET
2025
YEAR BUILT
Welcome to 2209 26 Street SW, a masterfully designed, ultra-modern residence that redefines luxury living. Built by Silverpoint Custom Homes, this architectural marvel combines precision craftsmanship, innovation, and functionality for an unparalleled lifestyle. Spanning across 5 beds, 4.5 baths, and an upper loft area, this home is meticulously planned to cater to the needs of modern families and entertainers alike. A private office with a feature wall and oversized windows greets you off the foyer, with the highly upgraded powder room tucked away around the corner. Across the hall, the dedicated dining room also hosts oversized windows, built ins, and access to the walkthrough pantry, a lovely setting for dinners for any occasion. The open-concept great room is framed by oversized windows and anchored by a stunning gas fireplace with full-height surround, with a full-length tile hearth and stunning wood-feature walls on either side. The chef’s kitchen features extensive built-in cabinetry, a large island, and a coffee station tucked inside the walkthrough pantry with a prep sink and ample storage. The rear mudroom offers more built-in storage options and includes a unique dog wash station to simplify pet care. The upper level is a sanctuary for relaxation, highlighted by a luxurious primary suite with a spa-inspired ensuite, complete with a curbless shower, soaker tub, and custom-built walk-in closet. Two additional bedrooms, each with their own ensuite and walk-in closet, ensure privacy and comfort for family or guests. A versatile loft area with abundant natural light offers a secondary living space. Perfect for entertaining, the fully developed basement features a glass partition wall that sets the tone for a stylish and contemporary wine room and upgraded home gym space. The expansive entertainment area features a TV wall with sleek built-ins, while a full wet bar continues the modern aesthetic seen throughout the home. Two additional bedrooms with walk-in closets and a full bathroom make the space ideal for guests or older children. Every detail in this home has been thoughtfully designed to elevate your lifestyle. Extensive built-ins and feature walls throughout the home provide functionality and aesthetic appeal. The palette of high-end finishes includes wide-plank hardwood floors, premium countertops, and designer fixtures. Seamless indoor-outdoor connectivity is achieved with oversized windows and access to a rear patio for year-round enjoyment, plus the addition of a triple-car detached garage. Located in Calgary’s sought-after Killarney neighbourhood, this home is perfectly positioned for convenience and lifestyle. Enjoy proximity to top-rated schools, boutique shopping, and a vibrant dining scene. Walk to the Killarney Aquatic Centre, Killarney School, and all the restaurants and shops along 17th Ave. Plus, nearby parks, walking trails, and easy access to downtown make this the perfect setting for active city living.
| COMMUNITY | Killarney/Glengarry |
| PROPERTY TYPE | Detached |
| BUILDING TYPE | House |
| STYLE | 2 Storey |
| YEAR BUILT | 2025 |
| SQUARE FOOTAGE | 2,999 |
| BEDROOMS | 5 |
| BATHROOMS | 4.00 |
| BASEMENT | Finished, Full |
| AMENITIES | |
| APPLIANCES | Dishwasher, Garage Control(s), Gas Cooktop, Microwave, Oven-Built-In, Range Hood |
| COOLING | Rough-In |
| FIREPLACE | Gas, Great Room |
| FLOORING | Carpet, Ceramic Tile, Hardwood, Vinyl Plank |
| HEATING | In Floor Roughed-In, Forced Air, Natural Gas |
| LAUNDRY | Upper Level |
| LOT FEATURES | Back Lane, Back Yard, Landscaped, Level |
| PARKING | Triple Garage Detached |
| RESTRICTIONS | None Known |
| ROOF | Asphalt Shingle |
| TITLE | Fee Simple |
| BROKER | RE/MAX House of Real Estate |
| ROOMS | DIMENSIONS (m) | LEVEL |
|---|---|---|
| Bedroom | 11`1" x 12`6" | Basement |
| Bedroom | 10`8" x 9`0" | Basement |
| Game Room | 17`2" x 10`6" | Basement |
| Wine Cellar | 17`2" x 10`6" | Basement |
| Exercise Room | 11`10" x 5`5" | Basement |
| 4pc Bathroom | Basement | |
| 2pc Bathroom | Main | |
| Living Room | 17`9" x 16`10" | Main |
| Kitchen | 10`8" x 19`2" | Main |
| Nook | 10`7" x 8`0" | Main |
| Pantry | 8`6" x 7`6" | Main |
| Dining Room | 10`6" x 13`6" | Main |
| Office | 12`6" x 13`0" | Main |
| Bedroom - Primary | 16`6" x 15`3" | Second |
| Walk-In Closet | 11`8" x 7`4" | Second |
| Bedroom | 11`8" x 11`6" | Second |
| Bedroom | 11`2" x 11`6" | Second |
| Loft | 16`6" x 15`6" | Second |
| Laundry | 6`5" x 8`0" | Second |
| 4pc Ensuite bath | Second | |
| 5pc Ensuite bath | Second |

