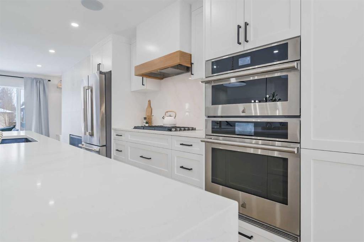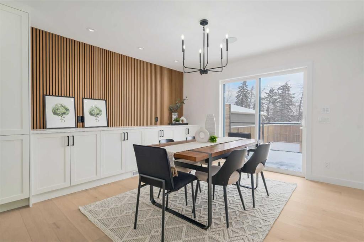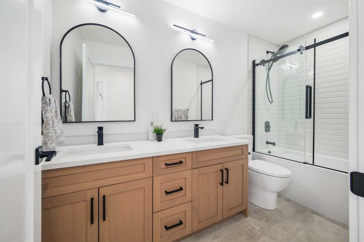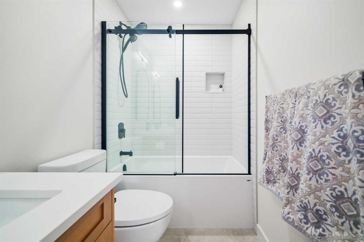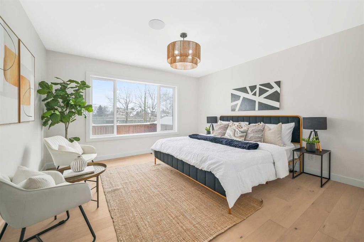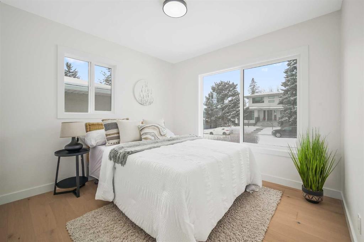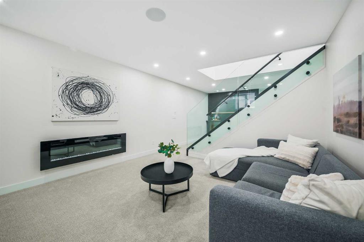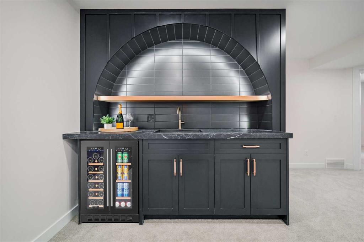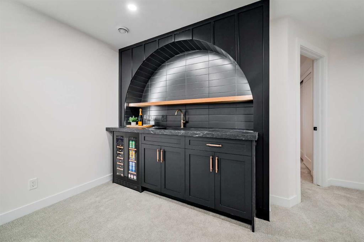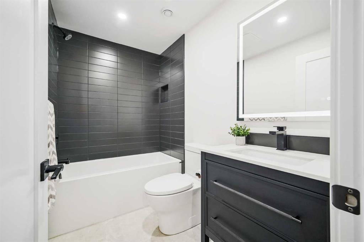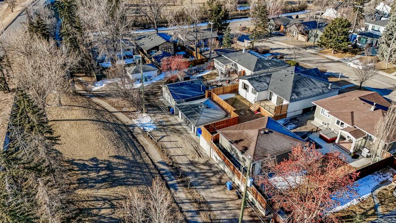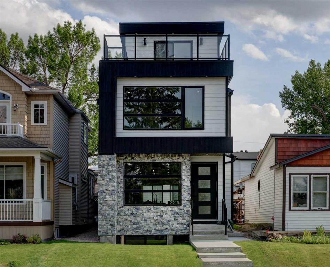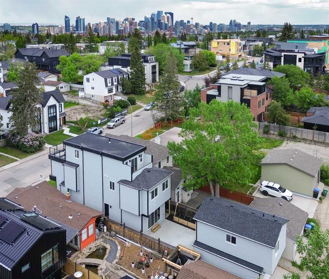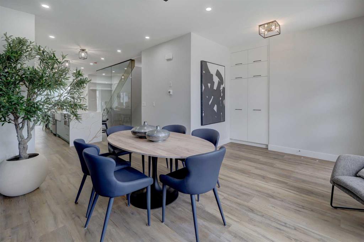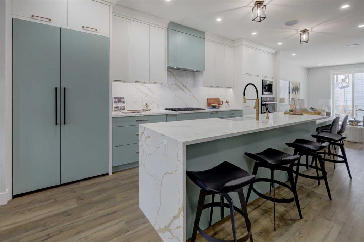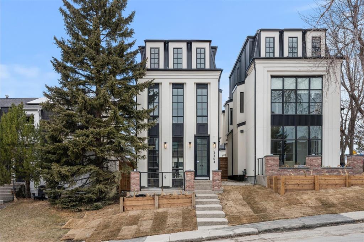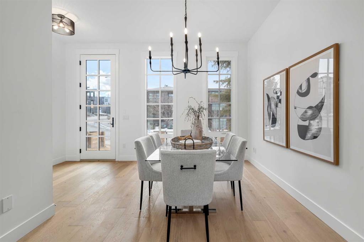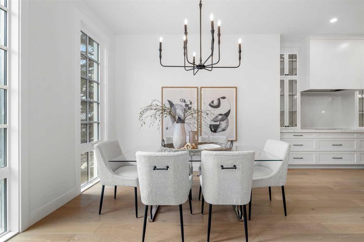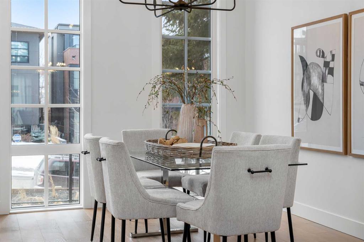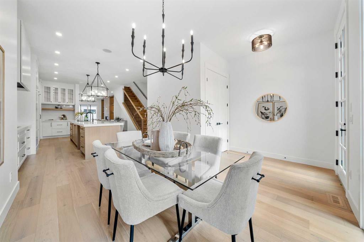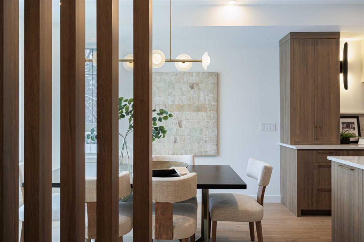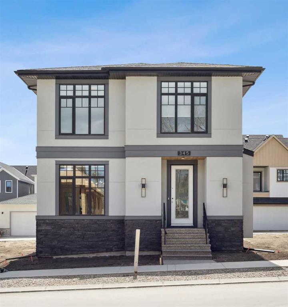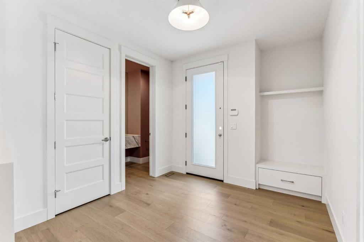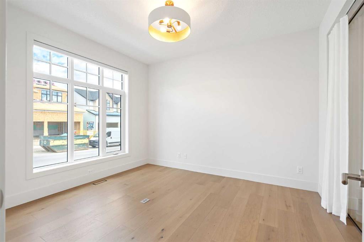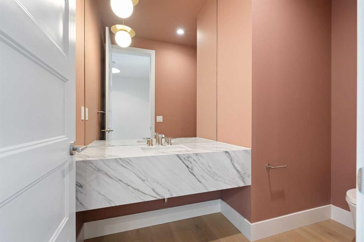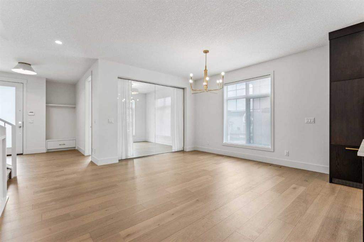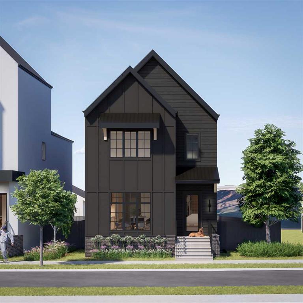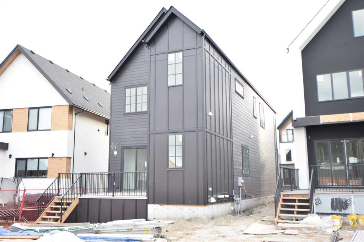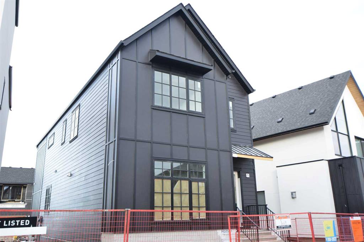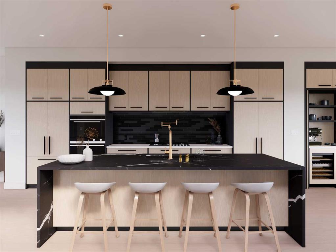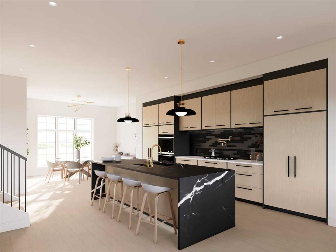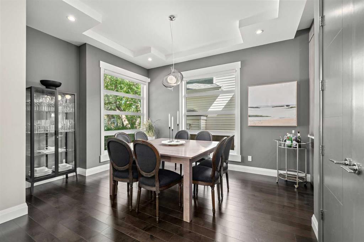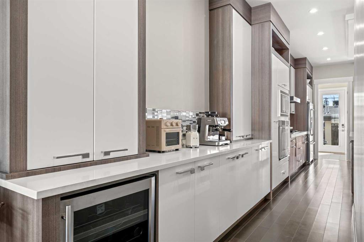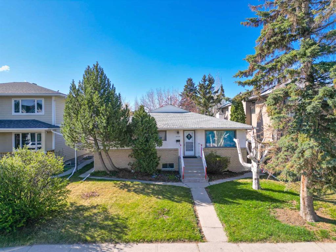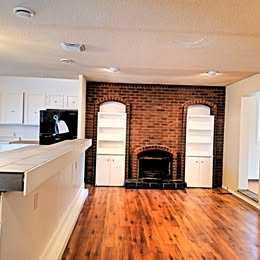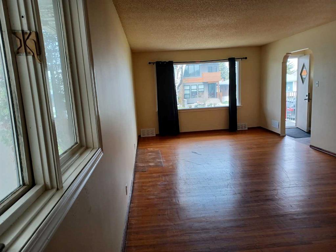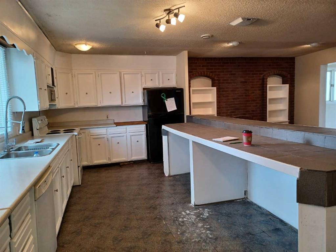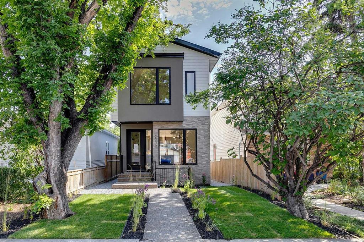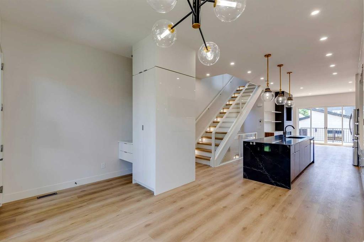3224 24A Street SW
Calgary T3E1W7
MLS® Number: A2203656
$ 1,495,000
6
BEDROOMS
3 + 0
BATHROOMS
1,788
SQUARE FEET
1953
YEAR BUILT
Welcome to this completely renovated bungalow in the heart of Richmond. Walk out your back gate and enjoy a large green space and the walking paths to Marda Loop. Located on a quiet street, this location cannot be beat! Enjoy over 2900 sqft of finished living space with an abundance of natural light throughout. This 6 bedroom, 3 bathroom home was professionally renovated with extensive improvements including a new furnace, new insulation, new electrical, new plumbing, and new windows and doors. High end updates to the interior include a brand-new custom kitchen that is perfect for entertaining. The kitchen features floor to ceiling cabinet space, extra lower cabinets throughout the dining room, a separate walk-in pantry with counter space and outlets, and an oversized island with waterfall quartz countertops. The kitchen is outfitted with top of the line Jenn-Air appliances including a gas range and a built in oven and microwave. You will find wide plank white oak engineered hardwood flooring throughout the main floor, heated tile floors in all 3 bathrooms, and new plush carpet throughout the basement. Built in speakers throughout the house make listening to music and entertaining a breeze. The primary ensuite bathroom feels like a spa! Featuring a 6 foot shower, separate soaker tub, and double vanities, this bathroom is sure to impress. The sliding doors from the dining room lead to the brand new deck with a built in privacy screen and new fence. Outside, you will find a new detached oversized double garage with plenty of space for your vehicles and tools. This home sits on a large 50’ X 125” lot, less than 10 minutes from downtown, and easy access to Marda Loop and Crowchild making it the perfect option for inner city living. This home is turn-key, in immaculate condition, and just waiting for it’s new owner to put their special touch on it.
| COMMUNITY | Richmond |
| PROPERTY TYPE | Detached |
| BUILDING TYPE | House |
| STYLE | Bungalow |
| YEAR BUILT | 1953 |
| SQUARE FOOTAGE | 1,788 |
| BEDROOMS | 6 |
| BATHROOMS | 3.00 |
| BASEMENT | Finished, Full |
| AMENITIES | |
| APPLIANCES | Bar Fridge, Dishwasher, Garage Control(s), Gas Cooktop, Microwave, Oven-Built-In, Portable Dishwasher, Range Hood, Refrigerator, Tankless Water Heater, Washer/Dryer, Washer/Dryer Stacked |
| COOLING | Rough-In |
| FIREPLACE | Electric, Gas |
| FLOORING | Carpet, Hardwood, Tile |
| HEATING | High Efficiency, In Floor, Forced Air, Natural Gas |
| LAUNDRY | Laundry Room, Lower Level, Multiple Locations, Upper Level |
| LOT FEATURES | Back Yard, Backs on to Park/Green Space, Front Yard, Private |
| PARKING | Alley Access, Double Garage Detached |
| RESTRICTIONS | None Known |
| ROOF | Asphalt Shingle |
| TITLE | Fee Simple |
| BROKER | RE/MAX iRealty Innovations |
| ROOMS | DIMENSIONS (m) | LEVEL |
|---|---|---|
| 4pc Bathroom | 8`2" x 5`0" | Basement |
| Bedroom | 12`6" x 9`10" | Basement |
| Bedroom | 10`6" x 10`4" | Basement |
| Bedroom | 10`7" x 10`1" | Basement |
| Family Room | 17`5" x 12`8" | Basement |
| 5pc Bathroom | 10`10" x 5`0" | Main |
| 5pc Ensuite bath | 21`8" x 7`6" | Main |
| Bedroom | 10`1" x 11`11" | Main |
| Bedroom | 10`1" x 12`10" | Main |
| Dining Room | 13`5" x 11`4" | Main |
| Kitchen | 15`6" x 14`3" | Main |
| Laundry | 8`2" x 5`11" | Main |
| Living Room | 20`0" x 12`3" | Main |
| Mud Room | 10`8" x 5`0" | Main |
| Bedroom - Primary | 21`8" x 13`8" | Main |
| Walk-In Closet | 9`1" x 8`3" | Main |











