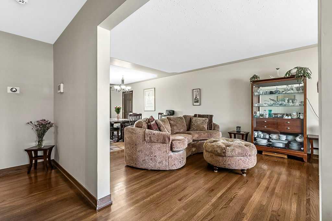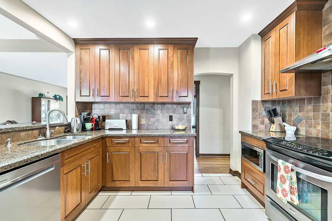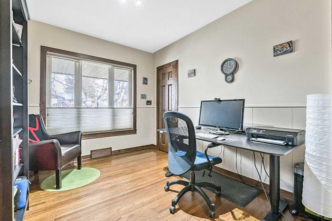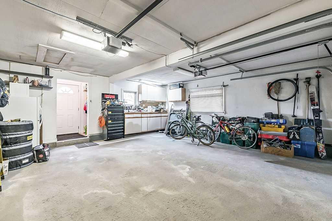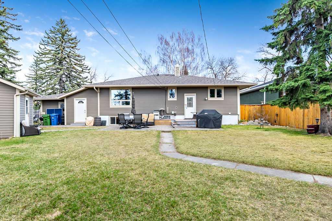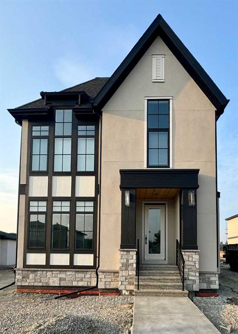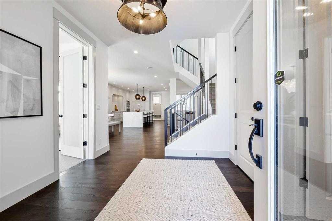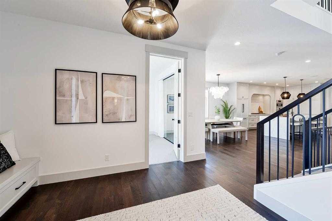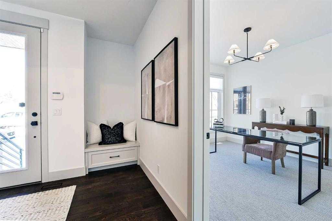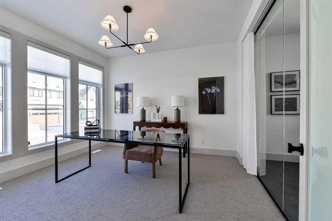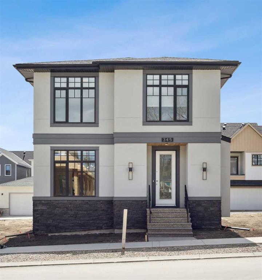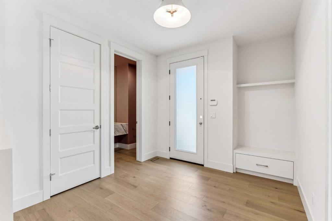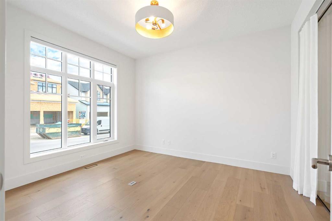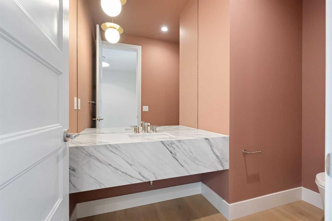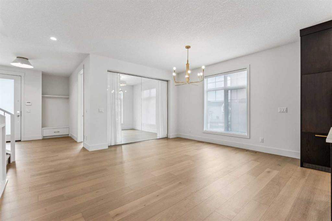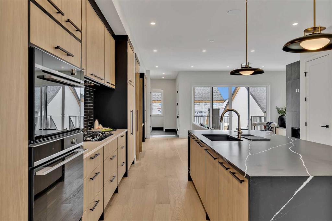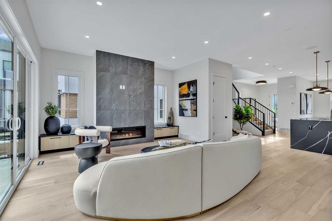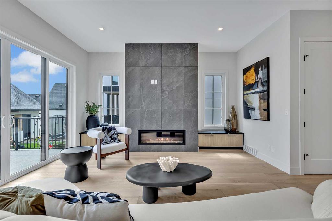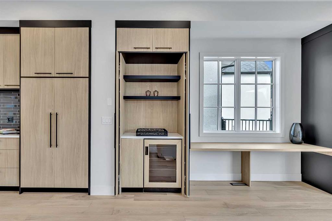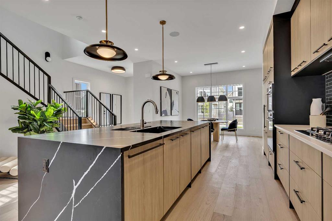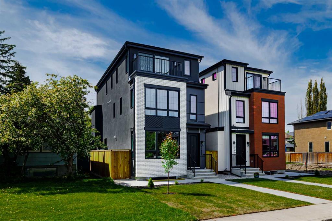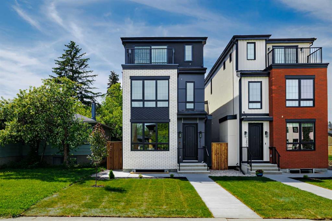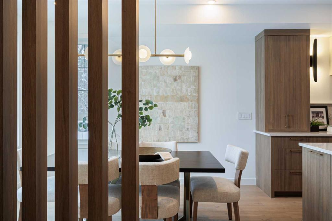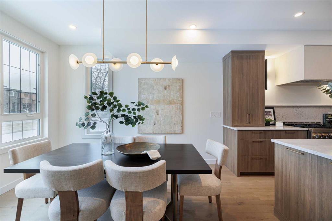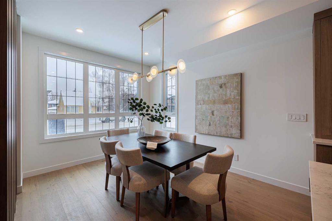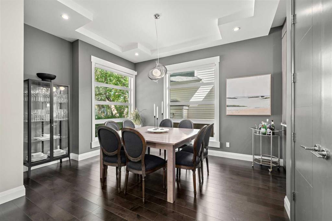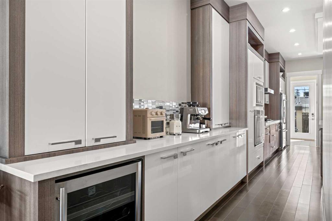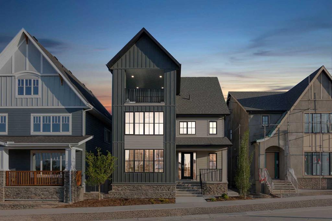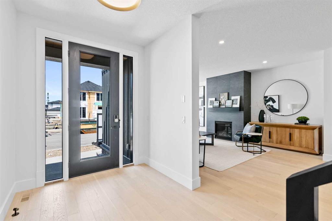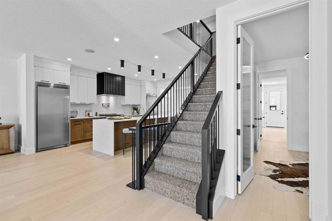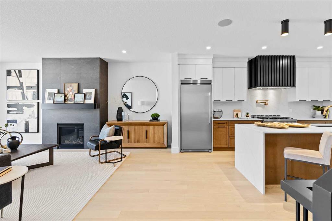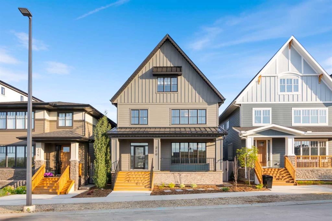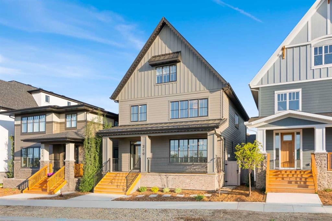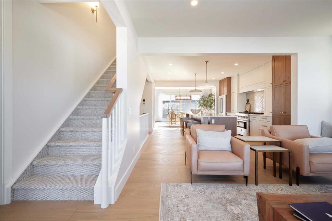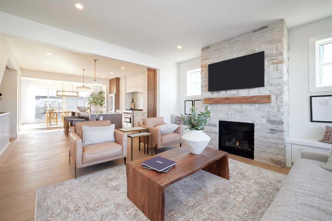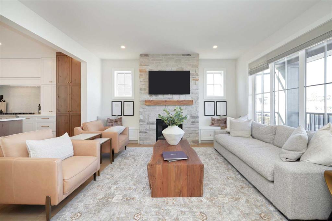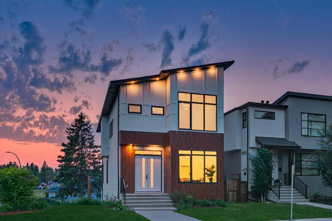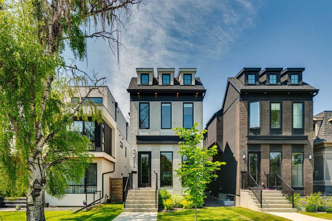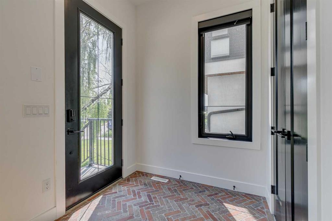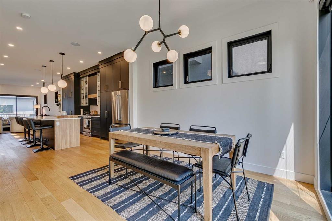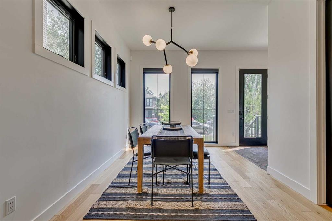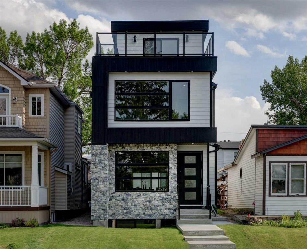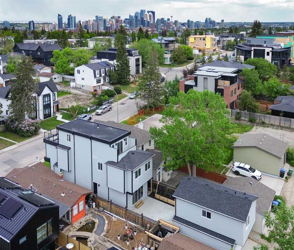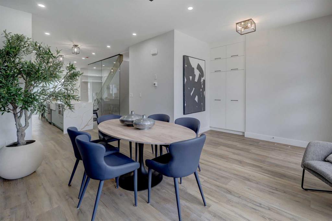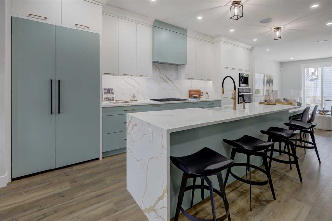3203 27 Street SW
Calgary T3E 2G9
MLS® Number: A2216294
$ 1,500,000
5
BEDROOMS
2 + 0
BATHROOMS
1,220
SQUARE FEET
1954
YEAR BUILT
Step into your own private sanctuary on this remarkable 9,472 square foot corner lot, one of the neighborhood’s largest and discover a home that truly has it all. From the moment you arrive, you’ll fall in love with the rare double attached front garage, a long, welcoming driveway, and a charming covered porch. The home is wrapped in durable composite siding. Towering mature trees and thoughtfully designed landscaping frame this residence, offering both beauty and privacy. Just a short distance from downtown, this home delivers the ultimate in convenience. Imagine walking to your favorite café for morning coffee, picking up groceries on the way back, or catching the bus to work in seconds. Commuters will appreciate the effortless in and out access from this coveted corner position, making every trip a breeze. Inside, timeless craftsmanship meets modern comfort. The heart of the home is a gourmet kitchen featuring solid wood cabinets, gleaming stainless steel appliances, and smooth granite counters that invite culinary adventures. Rich hardwood flows beneath your feet through most of the upper level and you’ll find elegant wood baseboards and doors throughout, lending a warm, inviting ambiance. Gather around the original detailed ceiling in the formal dining room for holiday dinners and family games nights. Turn the three spacious main level bedrooms into whatever your heart desires, from cozy retreats to productive home offices. The five piece bathroom pampers you daily with dual granite topped sinks and a tub surround. Venture downstairs and the sunshine pours in through large basement windows, thawing away any notion of a drab lower level. Here you’ll find two more generous bedrooms ideal for teens or guests, a sprawling laundry room and a bright three piece bath that keeps everything convenient and organized. Outside, your private oasis awaits. A sturdy deck overlooks a fully fenced backyard, perfect for summer barbecues, morning yoga, or watching kids and pets play. A patio expands your entertainment options under the open sky, and a handy garden shed keeps tools and seasonal décor close at hand, yet neatly tucked away. Quiet streets and a close knit feel blend seamlessly with walkable amenities and downtown energy. Whether you’re relaxing on the porch with a good book or hosting friends under the mature canopy, this home invites you to live large, right where you want to be. Schedule your private showing today and seize the opportunity to make this exceptional property your own.
| COMMUNITY | Richmond |
| PROPERTY TYPE | Detached |
| BUILDING TYPE | House |
| STYLE | Bungalow |
| YEAR BUILT | 1954 |
| SQUARE FOOTAGE | 1,220 |
| BEDROOMS | 5 |
| BATHROOMS | 2.00 |
| BASEMENT | Finished, Full |
| AMENITIES | |
| APPLIANCES | Central Air Conditioner, Dishwasher, Dryer, Electric Stove, Garage Control(s), Microwave, Refrigerator, Washer, Window Coverings |
| COOLING | Central Air |
| FIREPLACE | N/A |
| FLOORING | Hardwood, Laminate, Tile |
| HEATING | Forced Air, Natural Gas |
| LAUNDRY | In Basement |
| LOT FEATURES | Back Lane, Back Yard, Corner Lot, Front Yard, Landscaped, Lawn, Many Trees, Private |
| PARKING | Double Garage Attached |
| RESTRICTIONS | Easement Registered On Title, Restrictive Covenant |
| ROOF | Asphalt Shingle |
| TITLE | Fee Simple |
| BROKER | RE/MAX Realty Professionals |
| ROOMS | DIMENSIONS (m) | LEVEL |
|---|---|---|
| Furnace/Utility Room | 10`0" x 14`8" | Basement |
| Bedroom | 12`4" x 13`0" | Basement |
| Laundry | 8`3" x 10`5" | Basement |
| Bedroom | 10`2" x 14`2" | Basement |
| Game Room | 10`7" x 13`6" | Basement |
| Family Room | 11`1" x 14`5" | Basement |
| 3pc Bathroom | 5`0" x 6`10" | Basement |
| Bedroom | 8`7" x 10`6" | Main |
| 5pc Bathroom | 6`10" x 7`8" | Main |
| Bedroom | 10`1" x 11`3" | Main |
| Bedroom - Primary | 11`2" x 13`3" | Main |
| Kitchen | 12`4" x 12`8" | Main |
| Dining Room | 12`5" x 13`4" | Main |
| Living Room | 12`5" x 16`8" | Main |







