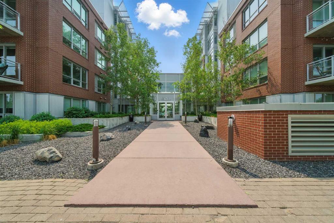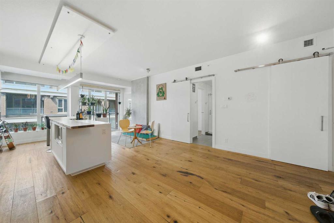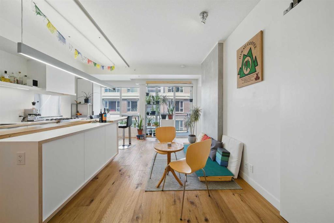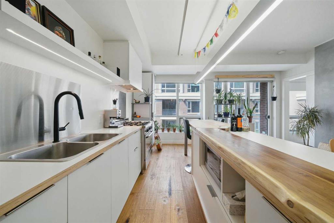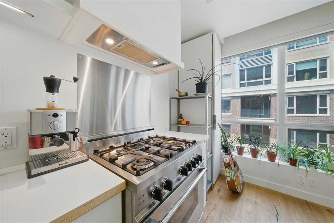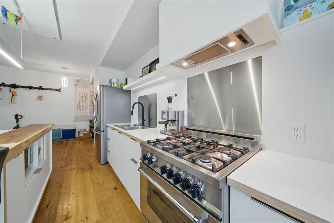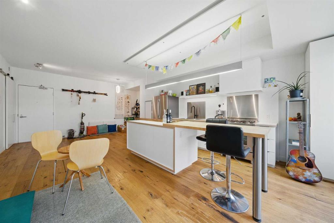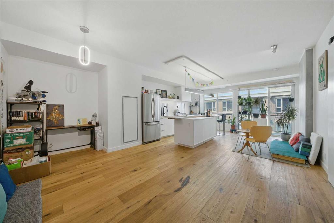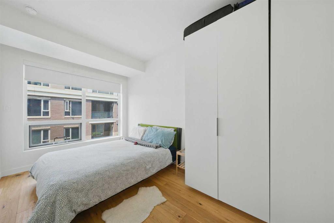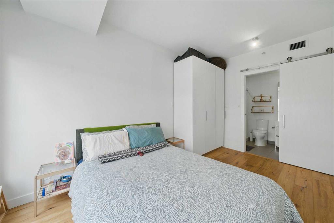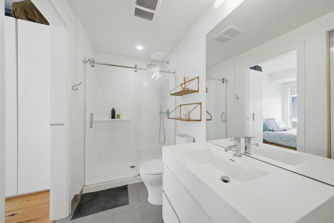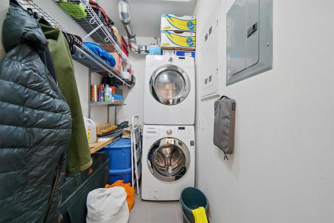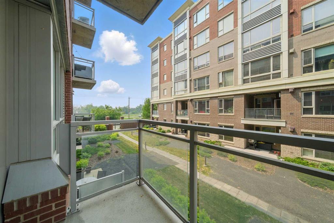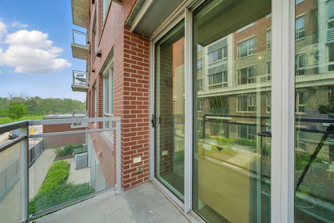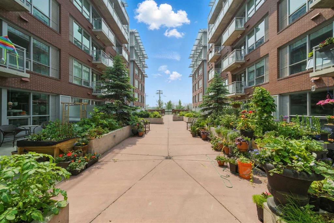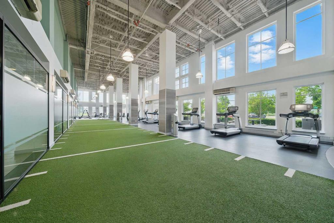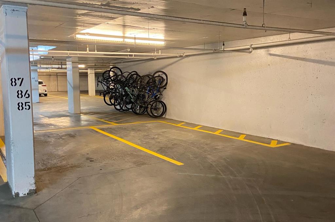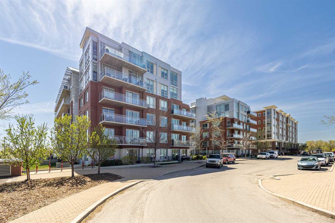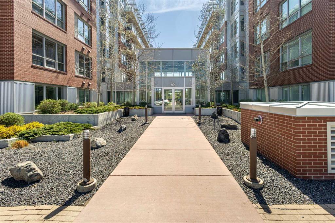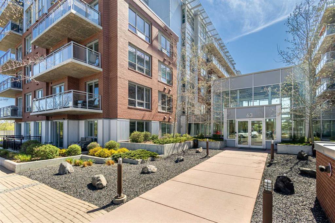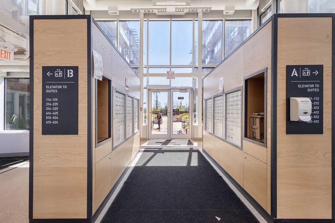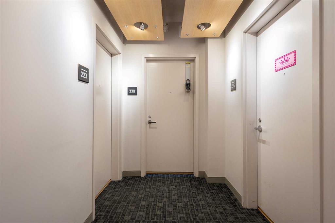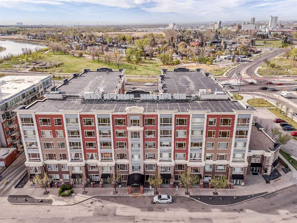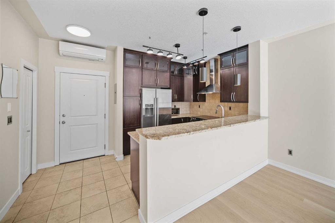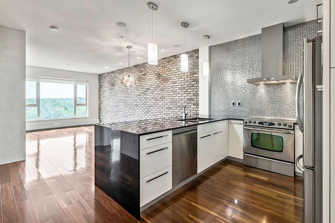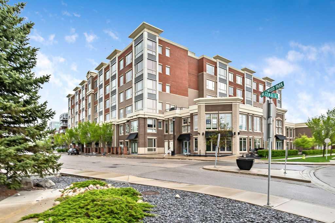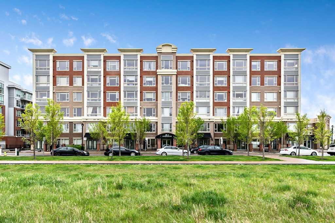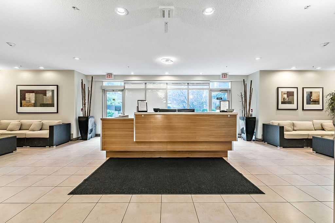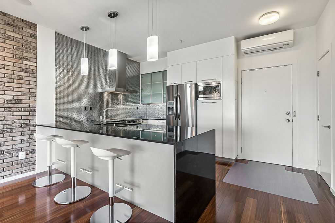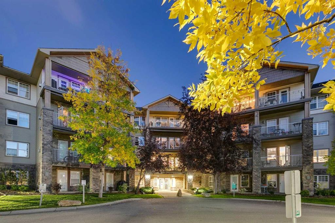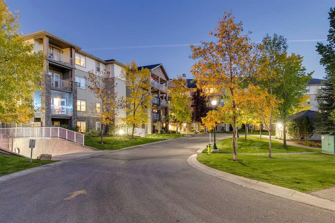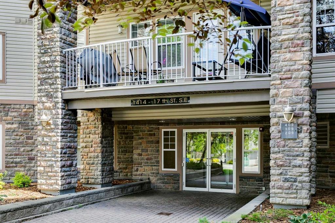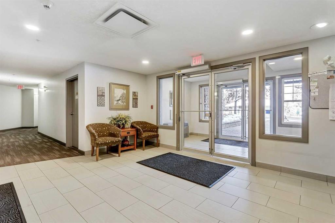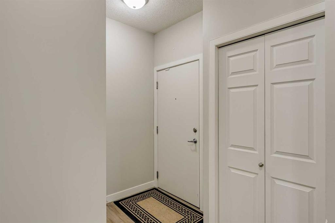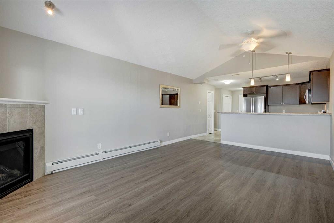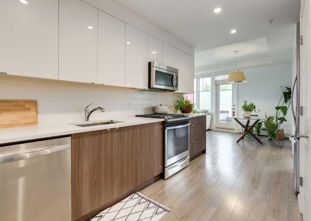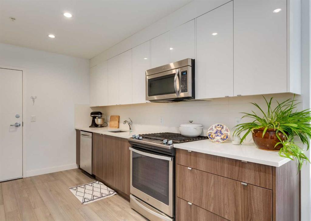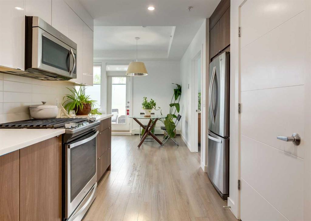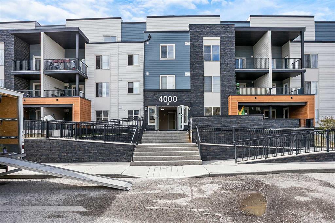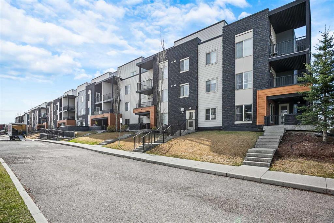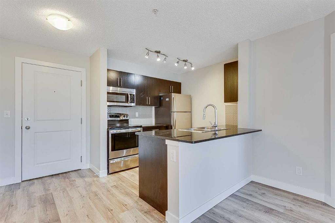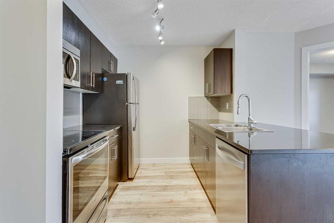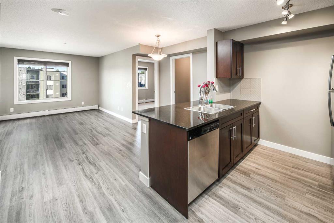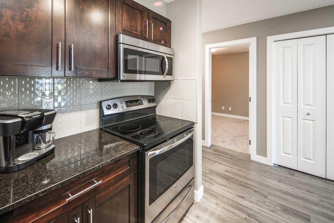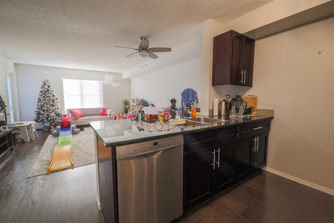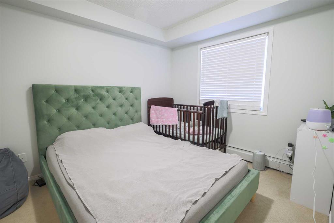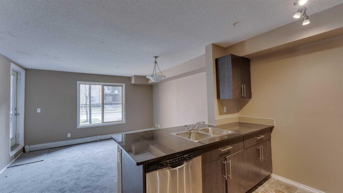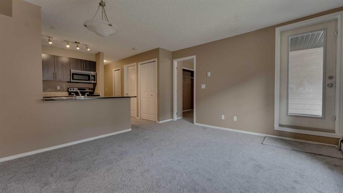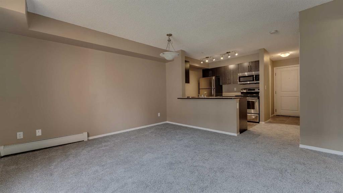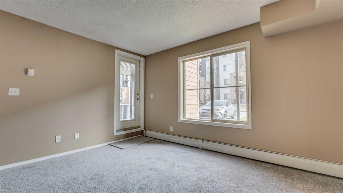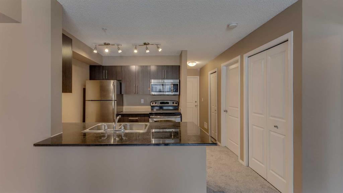205, 63 Inglewood Park SE
Calgary T2G 3W8
MLS® Number: A2230520
$ 328,888
1
BEDROOMS
1 + 0
BATHROOMS
673
SQUARE FEET
2015
YEAR BUILT
Welcome to the SoBow in Inglewood - where urban living meets riverside charm in one of Calgary’s most vibrant and walkable inner-city communities. This bright, west-facing 1 bed, 1 bath condo features 9-foot ceilings, wide-plank hardwood floors, central A/C, and large windows that overlook a quiet, landscaped courtyard. The open-concept layout offers space for a cozy living area, dining nook, and even a dedicated desk setup, while the standout kitchen boasts a luxury gas range, stainless steel appliances, an oversized island with butcher block detail, and ample cabinetry. The spacious bedroom is tucked away for privacy and conveniently connects to a spa-inspired bathroom with a walk-in raindrop shower. You'll also love the full laundry room with extra storage. Step out onto your private balcony with gas hookup or explore everything Inglewood has to offer - just steps to the Bow River pathways, Pearce Estate Park, and the area’s beloved mix of cafés, restaurants, and local shops. SoBow is a solid concrete, pet-friendly, BuiltGreen-certified building offering titled underground parking (end stall), access to a state-of-the-art gym (coming soon), concierge service, a rec and games room, and beautiful outdoor gathering spaces. With quick access to the BRT, downtown, and major routes, this is stress-free inner-city living at its finest.
| COMMUNITY | Inglewood |
| PROPERTY TYPE | Apartment |
| BUILDING TYPE | High Rise (5+ stories) |
| STYLE | Single Level Unit |
| YEAR BUILT | 2015 |
| SQUARE FOOTAGE | 673 |
| BEDROOMS | 1 |
| BATHROOMS | 1.00 |
| BASEMENT | |
| AMENITIES | |
| APPLIANCES | Dishwasher, Gas Stove, Microwave, Refrigerator, Washer/Dryer |
| COOLING | Central Air |
| FIREPLACE | N/A |
| FLOORING | Hardwood, Tile |
| HEATING | Forced Air |
| LAUNDRY | In Unit |
| LOT FEATURES | |
| PARKING | Titled, Underground |
| RESTRICTIONS | Pet Restrictions or Board approval Required |
| ROOF | |
| TITLE | Fee Simple |
| BROKER | Real Broker |
| ROOMS | DIMENSIONS (m) | LEVEL |
|---|---|---|
| 3pc Bathroom | 8`10" x 5`1" | Main |
| Bedroom - Primary | 8`10" x 14`3" | Main |
| Dining Room | 7`7" x 15`1" | Main |
| Kitchen | 8`3" x 15`1" | Main |
| Laundry | 8`3" x 5`0" | Main |
| Living Room | 16`4" x 9`6" | Main |

