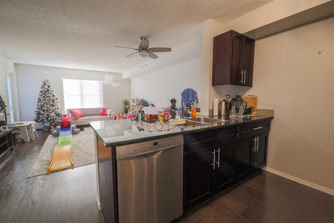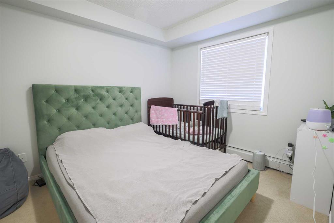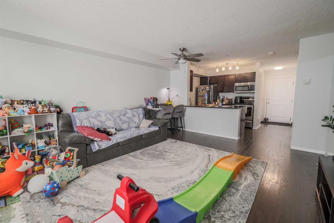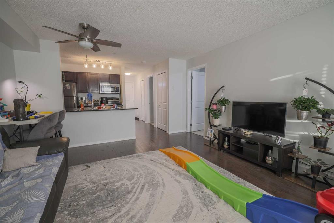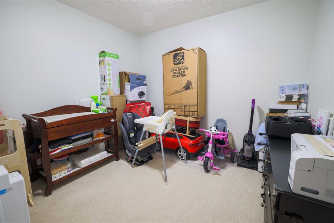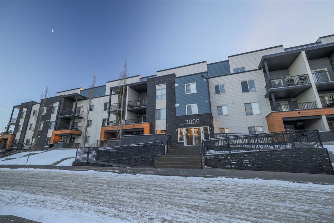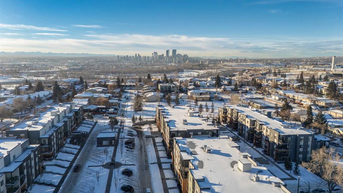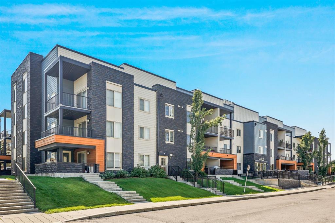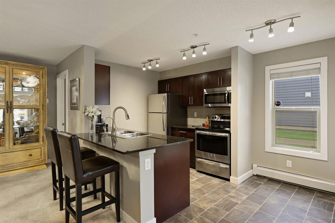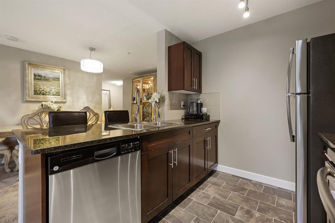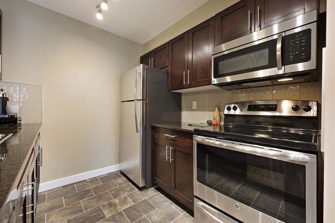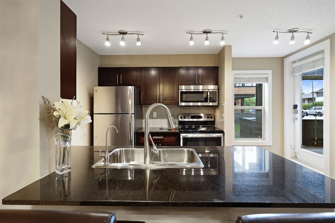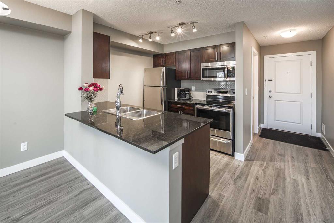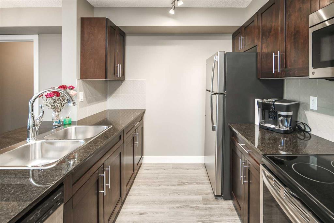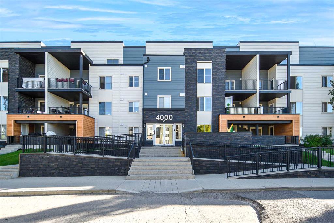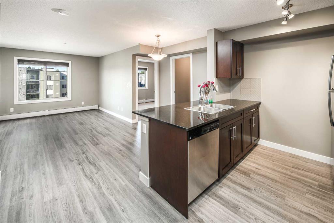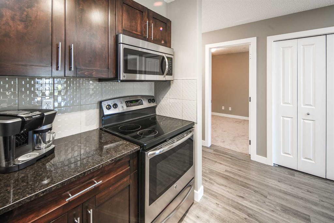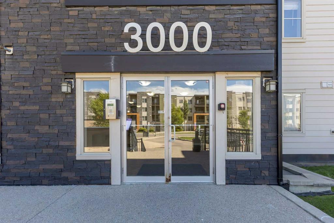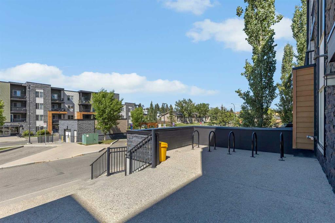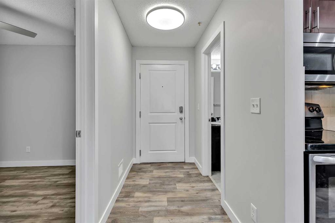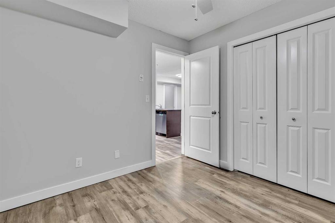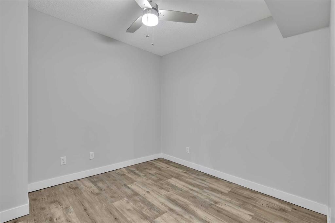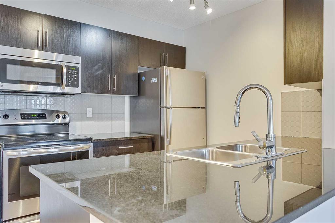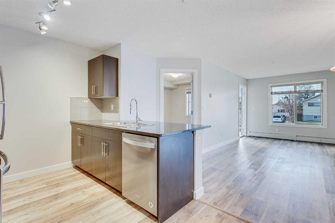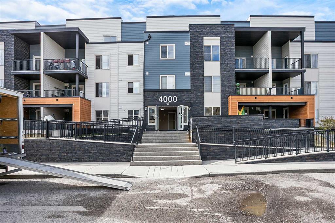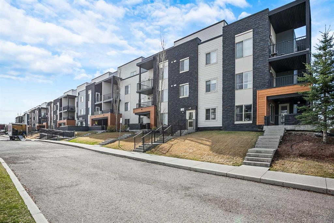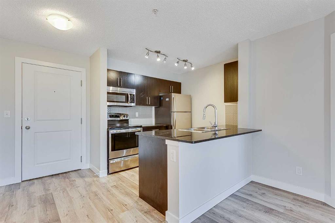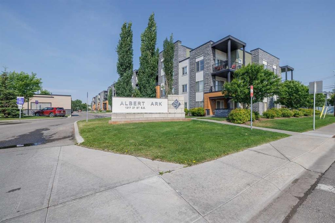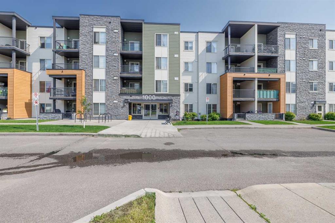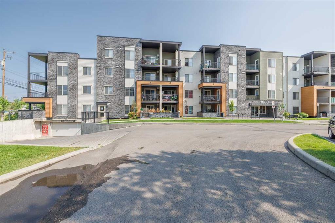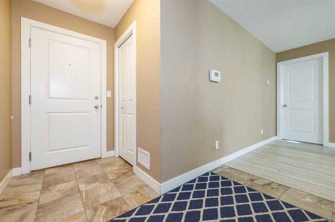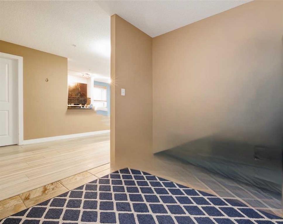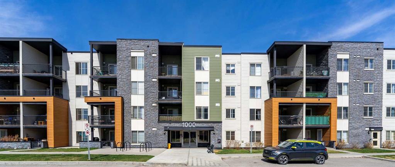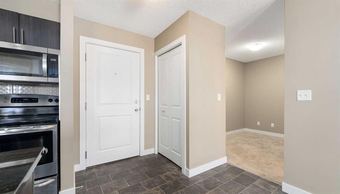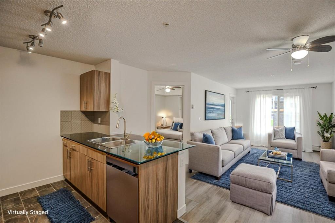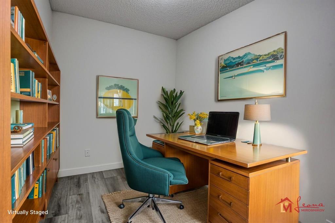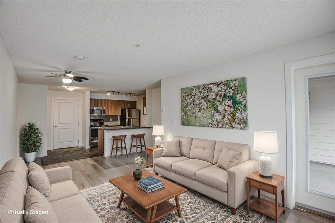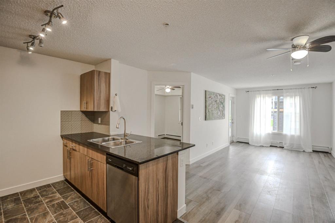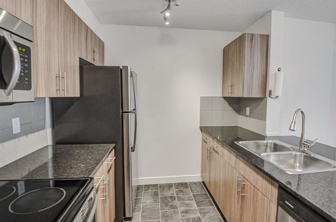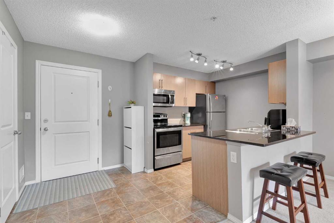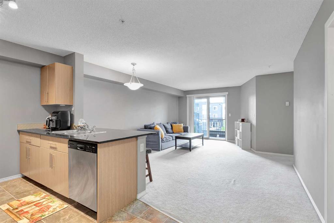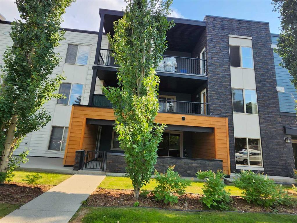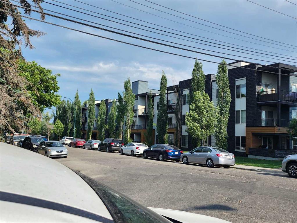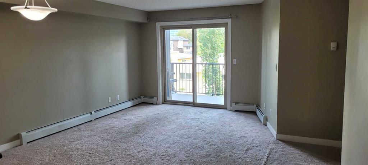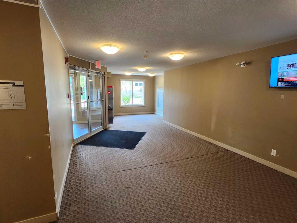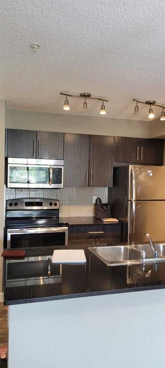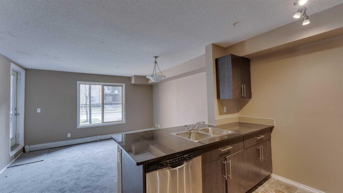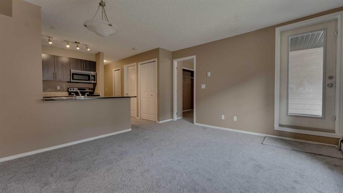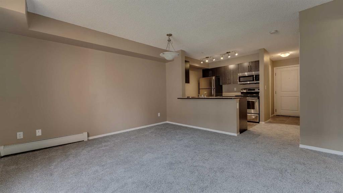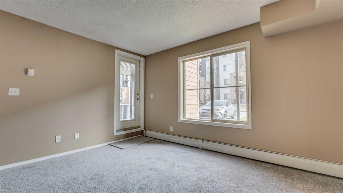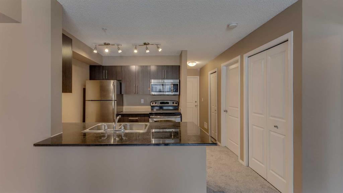307, 1317 27 Street SE
Calgary T2A4Y5
MLS® Number: A2221464
$ 289,000
2
BEDROOMS
1 + 0
BATHROOMS
670
SQUARE FEET
2015
YEAR BUILT
This two-bedroom condo with one bathroom offers contemporary urban living ideal for a young family or first-time homebuyer. This unit blends high value with comfort. The kitchen is fully equipped with stainless steel appliances, quartz countertops, and ample cabinetry, providing both style and functionality. The dining area is conveniently located next to the kitchen and seamlessly flows into the spacious living room, creating an open-concept layout that maximizes the natural light from the large window. The living room is bright and sunny all day, making it an inviting space for relaxation. Step out onto the south facing balcony, perfect for a BBQ or just soaking up the sun on warm days. This condo offers easy access to major roads such as Memorial Dr., Deerfoot, and is just minutes away from downtown. Nearest LRT is the Franklin LRT at 1.1 km. other amenities include the Bell, Calgary Zoo, and Telus Spark Center. Grocery stores; Public and separate schools are all withing 5 min driving. Whether you're a first-time homebuyer or an investor looking for a growing asset, this condo is an excellent choice.
| COMMUNITY | Albert Park/Radisson Heights |
| PROPERTY TYPE | Apartment |
| BUILDING TYPE | Low Rise (2-4 stories) |
| STYLE | Single Level Unit |
| YEAR BUILT | 2015 |
| SQUARE FOOTAGE | 670 |
| BEDROOMS | 2 |
| BATHROOMS | 1.00 |
| BASEMENT | |
| AMENITIES | |
| APPLIANCES | Dishwasher, Electric Stove, Garage Control(s), Microwave Hood Fan, Refrigerator, Washer/Dryer |
| COOLING | None |
| FIREPLACE | N/A |
| FLOORING | Carpet, Laminate, Linoleum |
| HEATING | Baseboard |
| LAUNDRY | In Unit |
| LOT FEATURES | |
| PARKING | Parkade |
| RESTRICTIONS | Board Approval, Condo/Strata Approval, Pet Restrictions or Board approval Required |
| ROOF | |
| TITLE | Fee Simple |
| BROKER | Keller Williams BOLD Realty |
| ROOMS | DIMENSIONS (m) | LEVEL |
|---|---|---|
| 4pc Bathroom | 7`5" x 4`11" | Main |
| Bedroom | 11`2" x 10`0" | Main |
| Kitchen With Eating Area | 7`10" x 8`0" | Main |
| Living/Dining Room Combination | 13`9" x 18`1" | Main |
| Bedroom - Primary | 9`1" x 11`11" | Main |

