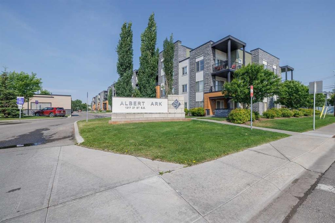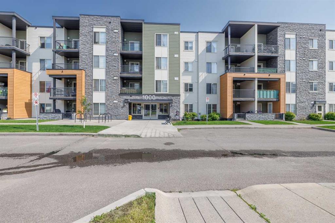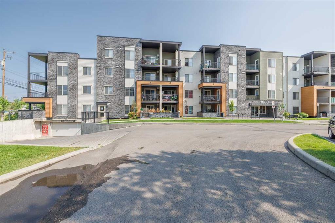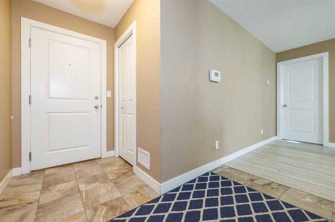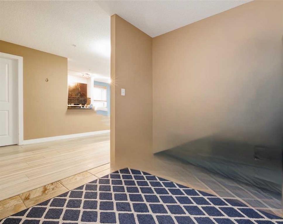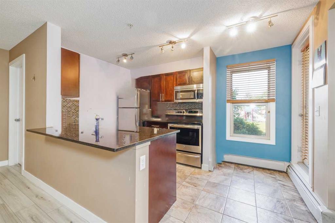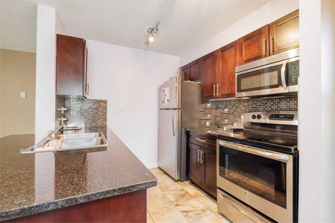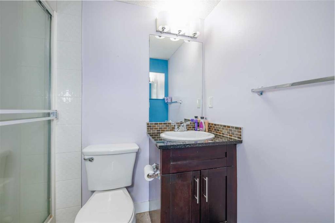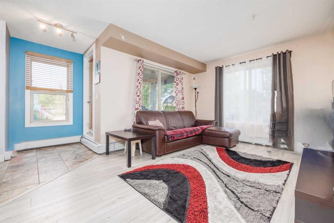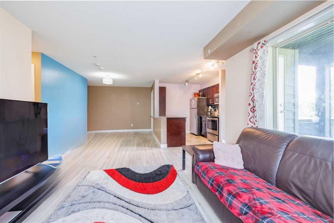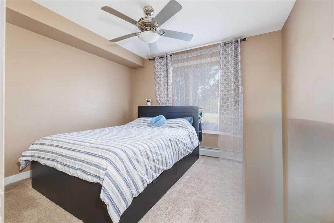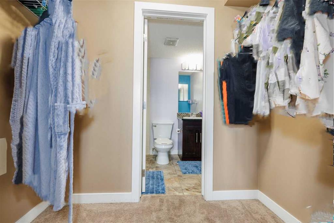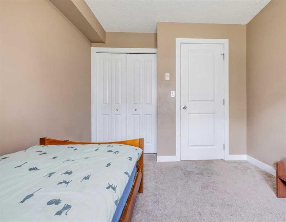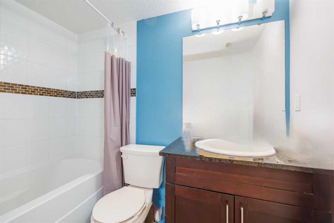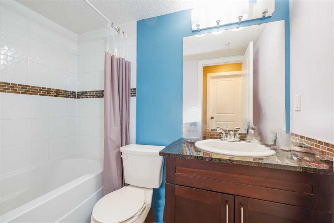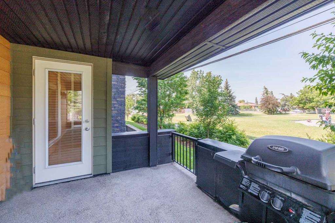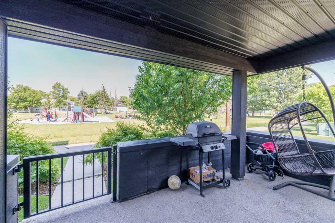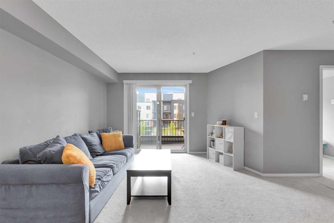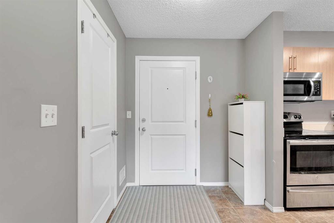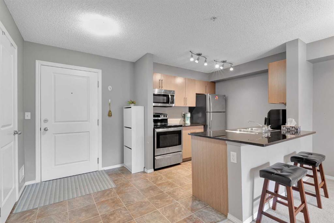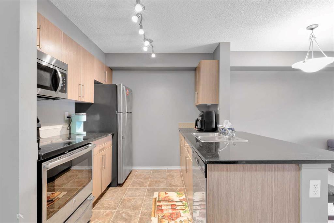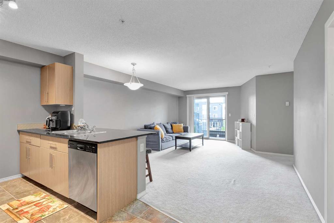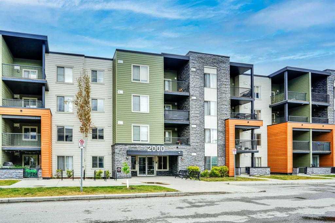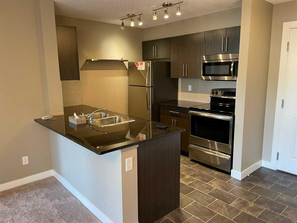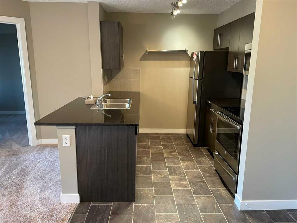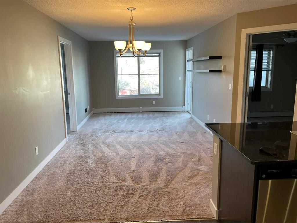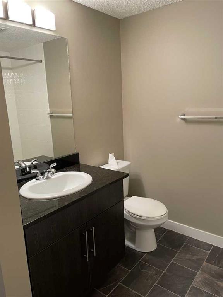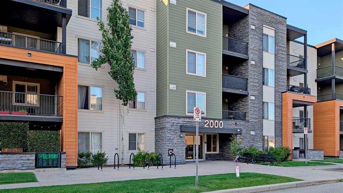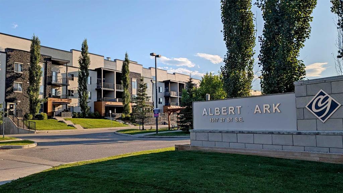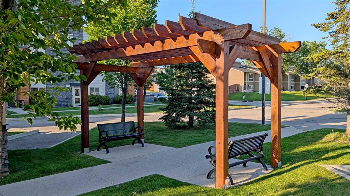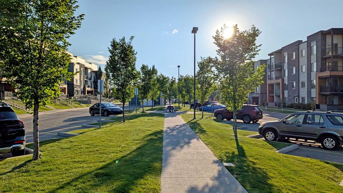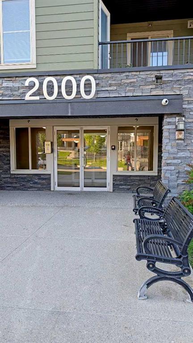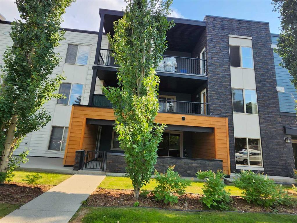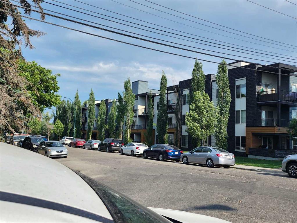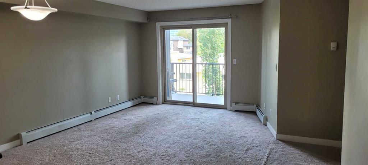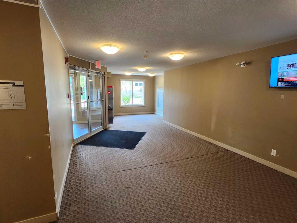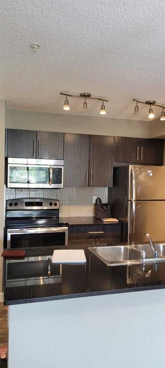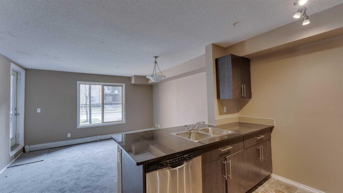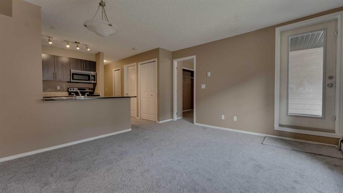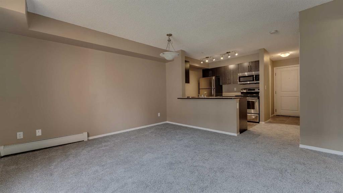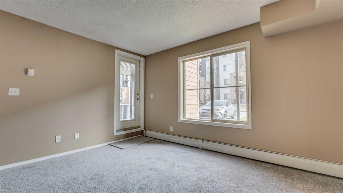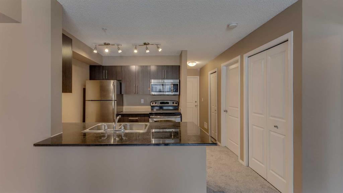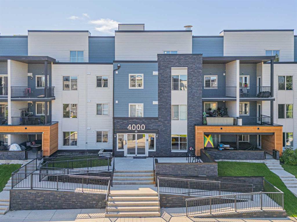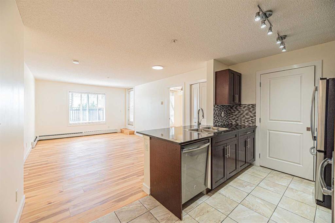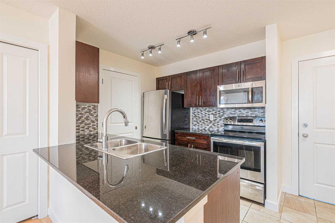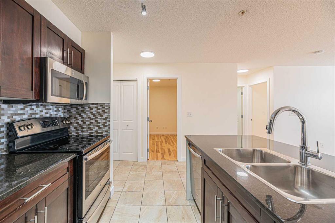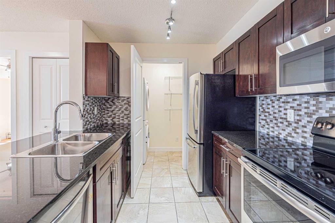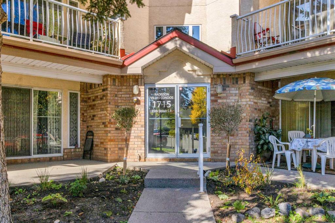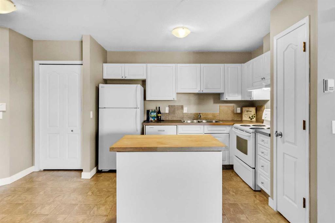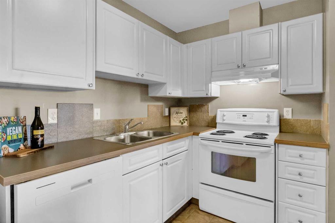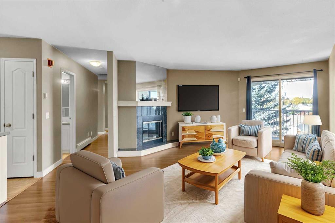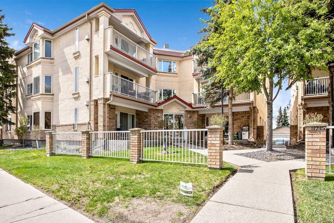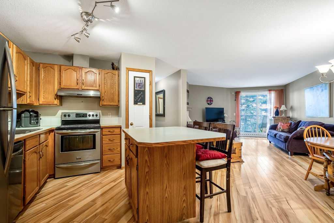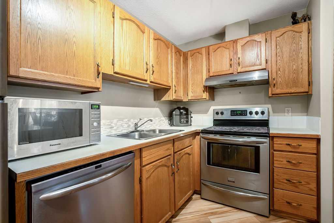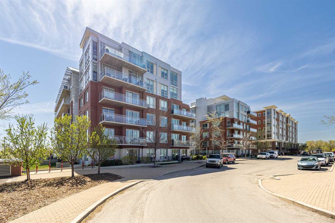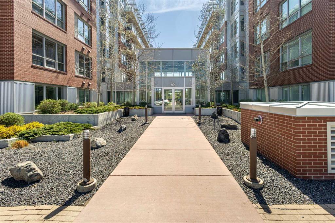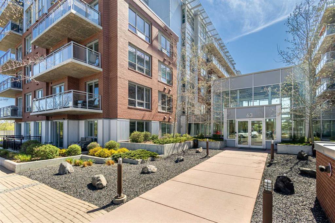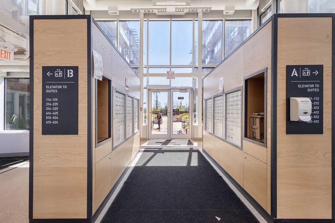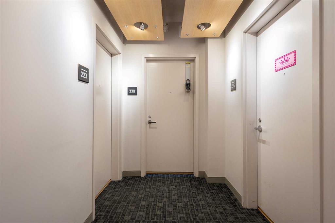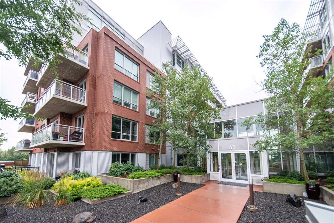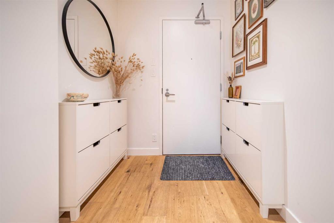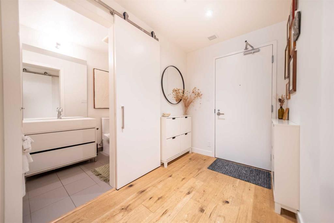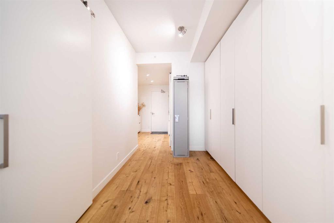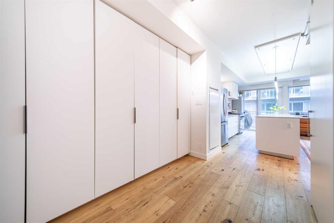1102, 1317 27 Street SE
Calgary T2A 4Y5
MLS® Number: A2234452
$ 309,900
2
BEDROOMS
2 + 0
BATHROOMS
868
SQUARE FEET
2015
YEAR BUILT
This spacious 2 bed,2 bath end unit is located on the ground floor and is located directly across from a large greenspace/park & playground. This floor plan is open and bright with ample windows that bring in tons of natural sunlight. The kitchen consists of granite countertops, S/S appliances, tiled backsplashes and breakfast bar that overlooks the separate dining area and large living room. The master bedroom features a walk through closet leading to a 3pc en suite. There is a spacious 2nd bedroom, 4pc bath and Den area. Additional bonuses include: one titled underground parking stall, A/C, in-suite laundry plus an oversized West facing balcony that allows you to conveniently access enjoy the park/greenspace right from your home. Located close to schools, parks, shops, city transit and easy access to main roadways. This condo is must see to appreciate.
| COMMUNITY | Albert Park/Radisson Heights |
| PROPERTY TYPE | Apartment |
| BUILDING TYPE | Low Rise (2-4 stories) |
| STYLE | Single Level Unit |
| YEAR BUILT | 2015 |
| SQUARE FOOTAGE | 868 |
| BEDROOMS | 2 |
| BATHROOMS | 2.00 |
| BASEMENT | |
| AMENITIES | |
| APPLIANCES | Central Air Conditioner, Dishwasher, Electric Stove, Microwave Hood Fan, Refrigerator, Washer/Dryer, Window Coverings |
| COOLING | Central Air |
| FIREPLACE | N/A |
| FLOORING | Carpet, Ceramic Tile, Laminate |
| HEATING | Baseboard |
| LAUNDRY | In Unit |
| LOT FEATURES | |
| PARKING | Parkade, Underground |
| RESTRICTIONS | Easement Registered On Title, Pet Restrictions or Board approval Required, Pets Allowed, Utility Right Of Way |
| ROOF | |
| TITLE | Fee Simple |
| BROKER | Charles |
| ROOMS | DIMENSIONS (m) | LEVEL |
|---|---|---|
| Entrance | 7`11" x 8`0" | Main |
| Dining Room | 9`0" x 8`10" | Main |
| Kitchen | 9`2" x 12`8" | Main |
| Living Room | 10`6" x 11`5" | Main |
| Bedroom | 11`0" x 9`5" | Main |
| 4pc Bathroom | 5`0" x 7`10" | Main |
| Bedroom - Primary | 10`0" x 11`0" | Main |
| Laundry | 3`7" x 7`0" | Main |
| Walk-In Closet | 4`1" x 7`4" | Main |
| 3pc Ensuite bath | 5`0" x 7`3" | Main |

